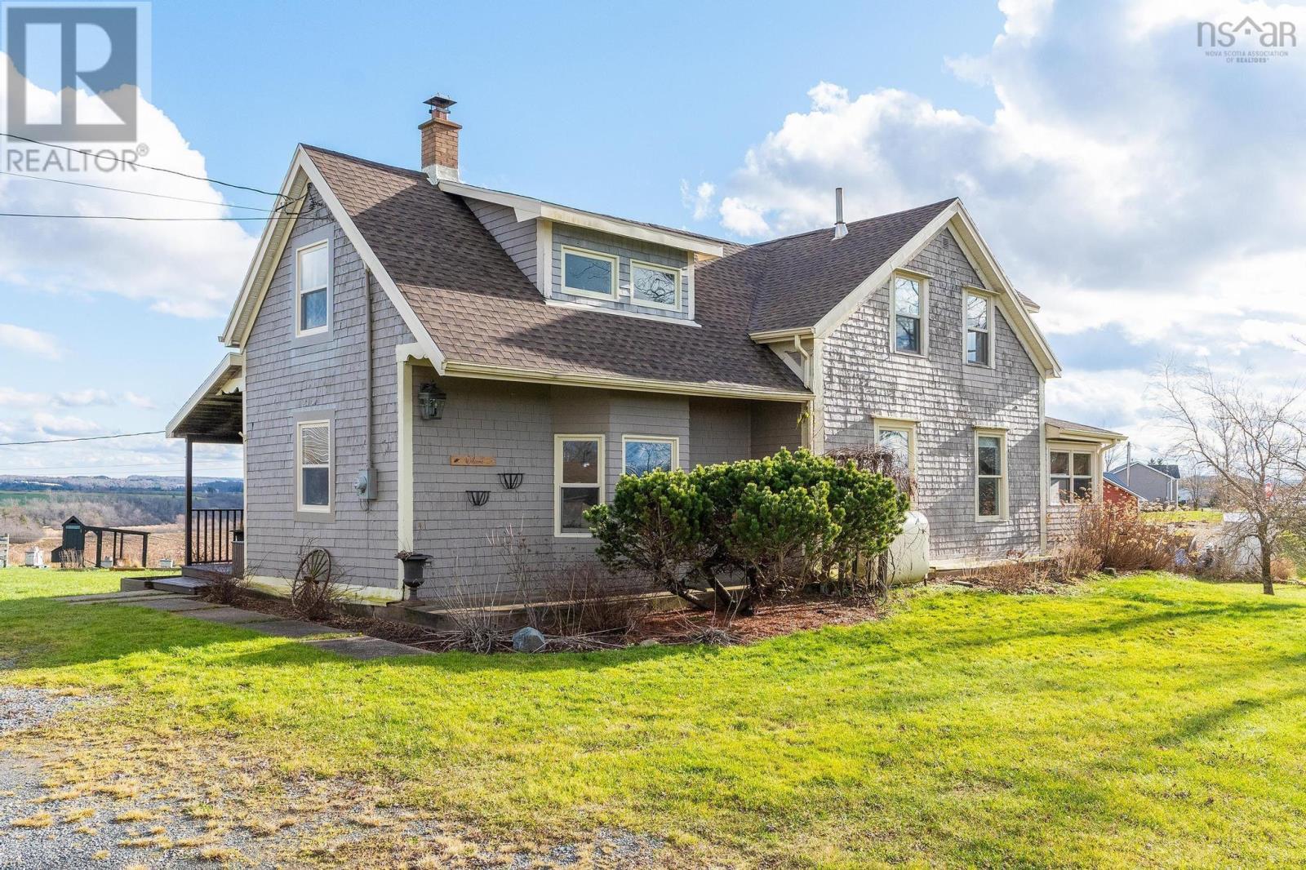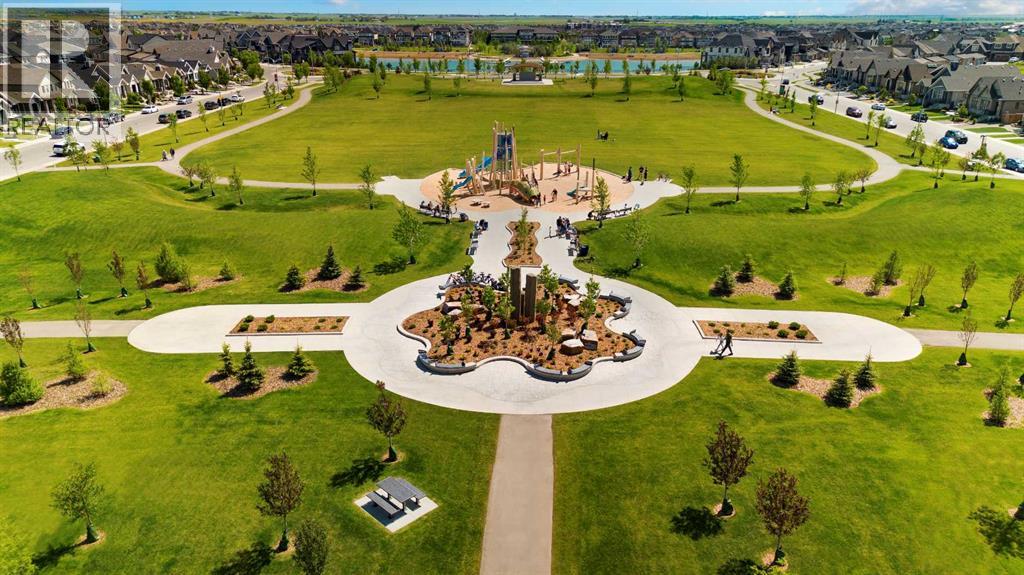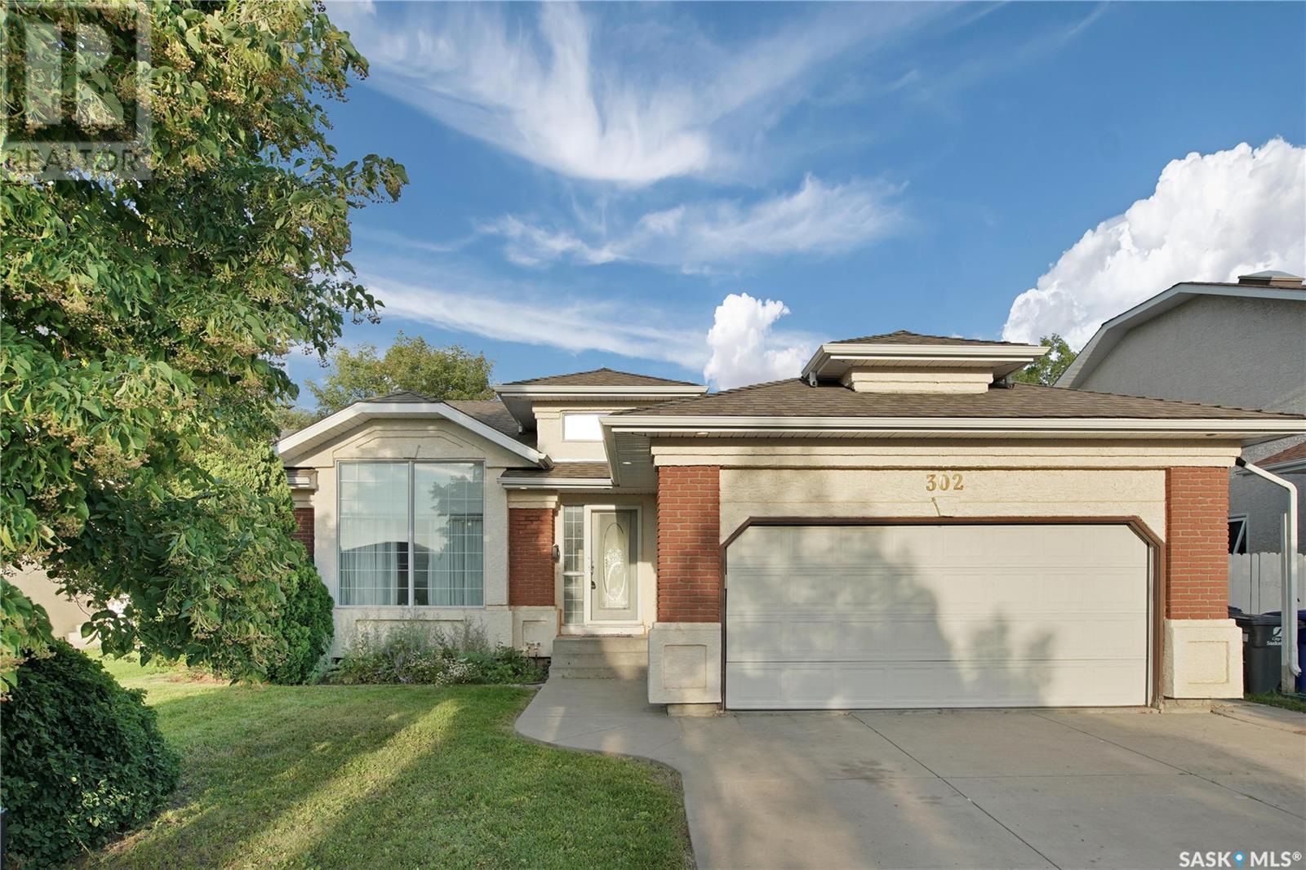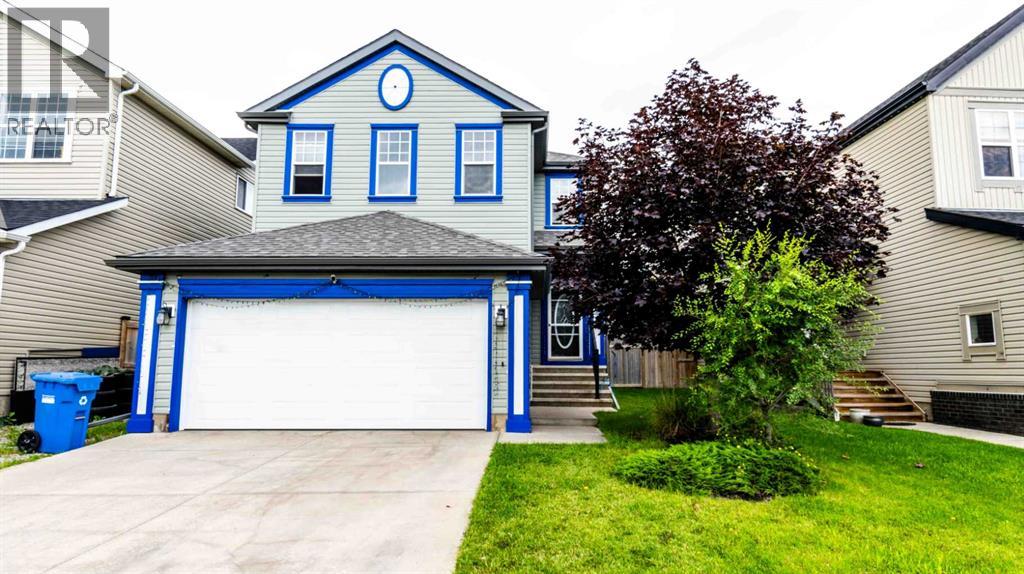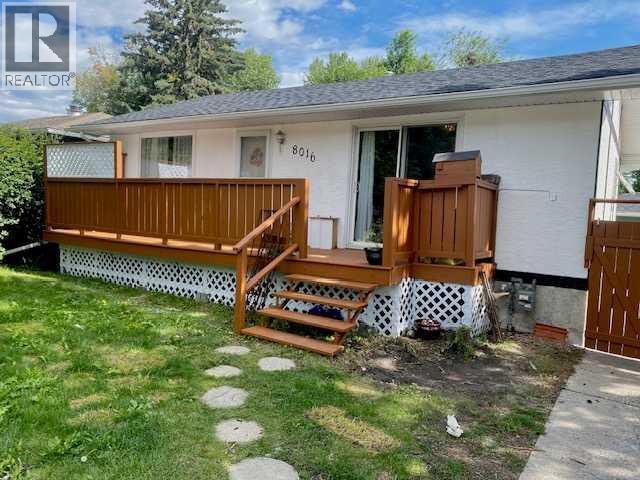2408 158 Street Sw
Edmonton, Alberta
Welcome to Glenridding! Impressive inside and out! This 1,988 sq ft 2-storey home built by City Homes Master Builder blends style, function and over $30K in upgrades. Enjoy a main floor den, a full bath, and a stunning great room with fireplace & soaring 2-storey boxout to second floor. The chef’s kitchen shines with stainless steel appliances: double-wide refrigerator, dishwasher, built-in wall oven, microwave, 30” electric cooktop & canopy hood fan. Upgraded railings replace stub walls for an open and elegant feel. Upstairs offers a primary suite with a spacious walk-in closet & spa-inspired ensuite, 2 more bedrooms, central bonus room & convenient laundry. Prime location near parks, schools & shopping! (id:60626)
Exp Realty
305 Douglasbank Court Se
Calgary, Alberta
OPEN HOUSE THIS SAT AUG 23 AND SUN AUG 24 FROM 1 - 4 PM!!!! This is ONE OF ONLY 2 DETACHED homes in Calgary’s SE Zone with 4 BEDROOMS UP and a DOUBLE ATTACHED GARAGE priced under $650,000 — making it a very RARE FIND! Well-maintained while retaining much of its original character, recent updates include BRAND NEW CENTRAL A/C (a $9,245 value installed Sept 2024 - comes with 10 year warranty!!), RECENT COMPLETE REMOVAL OF POLY-B PLUMBING (an $11,500 value!!!), newer garage door and ROOF (under 10 years), updated front door (under 5 years), and replacement of the front bay windows. While some areas show their age (which is reflected in the pricing), the home has clearly been looked after, giving buyers confidence there aren’t hidden issues from poor renos or past damage. Sitting on a beautifully LANDSCAPED, exceptionally LARGE CORNER LOT (~0.15 acres!), you’re surrounded by nature without sacrificing the convenience of schools, shopping, and major routes just minutes away. Steps from the Bow River Valley and pathways, Douglasbank Park, and Eaglequest Golf Course, it’s an unbeatable blend of active lifestyle and city access. Inside, the living room has VAULTED CEILINGS and flows into the dining area — ideal for everyday life or entertaining. The bright U-shaped kitchen is functional, offering generous counter space, classic wood cabinetry, STAINLESS appliances, storage PANTRY and a built-in BREAKFAST NOOK bench. A few steps down, the den features a brick FIREPLACE and opens to the backyard PATIO. The MAIN FLOOR also includes a flexible BEDROOM, half BATHROOM, and laundry.Upstairs, the primary bedroom has VAULTED CEILINGS features a bay window, WALK-IN CLOSET, and 4 PC ENSUITE. One secondary bedroom has a fun elevated nook for reading or play. Another bedroom and full bathroom complete this floor. The finished basement adds a large REC ROOM, WORKSHOP, and a huge ~5-ft high crawl space for excellent storage.This is more than just a home — it’s an opportunity to get into a sought-after community, on a large lot, with the rare space and features that are hard to find under $650,000! Homes in the Douglasbank pocket of Douglasdale are in high demand—over the past year, ONLY ONE HOME HAS SOLD FOR UNDER $650,000!! Move in as it is, enjoy the updates already done, and take your time adding your own touches to create the home you’ve always wanted — this is a chance to secure a home you’ll love now and for years to come. (id:60626)
Cir Realty
319 Manora Drive Ne
Calgary, Alberta
Welcome to this Detached single family Bi Level, home located in desire community of Marlboro Park, Full of upgrades, perfect investment property, live up and rent down or rent both. Comes with total of 5 bed and 2 full washroom, HUGE LIVING UP AND DOWN, huge backyard , separate entrance, separate laundry you name it. Here we go, as, you enter to this well maintained, bright, sunny and open concept living room, it will take you to dinning and high end kitchen, comes with 3 rooms, 1 full washroom, separate laundry and hardwood through out the floor. Basement comes with its separate entrance, Huge Living, kitchen, 2 bed, full washroom, vinyl plank through out. Other upgrades includes, newer, shingles, newer furnace, hot water tank, updated electrical panel, and newer windows with elegant zebra blinds. Excellent quiet location over 6000 sq ft massive south facing lot, close to all the major highways and amentias, call for your private showing and enjoy... (id:60626)
Real Estate Professionals Inc.
7 19060 Ford Road
Pitt Meadows, British Columbia
Welcome to Regency Court - the perfect place to call home! Tucked in the heart of Pitt Meadows, this beautifully updated end-unit townhome offers the lifestyle you´ve been looking for. Step outside and you´re just a short stroll from shops, the library, Pitt Meadows Recreation Centre, and every convenience you could need. Inside, you´ll love the thoughtful renovations throughout - updated bathrooms, a stylishly renovated kitchen, and newer flooring make this home truly move-in ready. The main living and dining area is bright and inviting, filled with natural light and anchored by a cozy, efficient gas fireplace - perfect for those cooler evenings. The spacious primary suite is a true retreat with its large walk-in closet and private ensuite. This home blends comfort and function effortlessly. Commuting is a breeze with quick access to transit, major routes, and the West Coast Express just a short walk away. Open House CANCELLED. (id:60626)
Exp Realty
12 Hunter Road
Milford, Nova Scotia
Hobby farm heaven awaits! This beautifully restored and updated 5 -bedroom, 2.5-bath century home on over 6 acres is perfect for those who cherish four-legged friends or crave the tranquility of rural living. The thoughtfully designed main floor features a stylish eat-in kitchen with a cozy wood stove and charming bay window bench seating. A handy mudroom includes laundry and a half bath, while the spacious primary bedroom boasts a walk-in closet and ensuite. Enjoy meals in the dining area, relax in the sun-filled living room, or unwind in the sunny front-facing sunroom overlooking your lush fields. Upstairs, youll find a second bedroom with dual closets, large enough to serve as a second primary retreat or family room, alongside 3 additional bedrooms and a full bath . With abundant space, this home is ready to accommodate family, guests, or hobbies. Outside, the 40 x 80 barn is a dream come true! Wired and watered, it features 6 large stalls, wide halls with high ceilings, a 12 x 24 run-in, 3 insulated dog kennels, and overhead hay storage for up to 1,000 bales. The property includes 4+ acres of electro-braided fencing, 4 turnouts, a lit outdoor riding ring, and a front pasture with water. Zoning allows up to 12 horses, making this an ideal opportunity for horse boarding or expanding your hobby farm dreams. This picturesque property offers endless possibilitiesdont miss your chance to call it home! (id:60626)
Royal LePage Atlantic (Enfield)
412, 595 Mahogany Road Se
Calgary, Alberta
**BRAND NEW HOME ALERT** Great news for eligible First-Time Home Buyers – NO GST payable on this home! The Government of Canada is offering GST relief to help you get into your first home. Save $$$$$ in tax savings on your new home purchase. Eligibility restrictions apply. For more details, visit a Jayman show home or discuss with your friendly REALTOR®. **YOU KNOW THE FEELING WHEN YOU'RE ON HOLIDAYS?** Welcome to Park Place of Mahogany. The newest addition to Jayman BUILT's Resort Living Collection are the luxurious, maintenance-free townhomes of Park Place, anchored on Mahogany's Central Green. A 13 acre green space sporting pickle ball courts, tennis courts, community gardens and an Amphitheatre. Discover the MERLOT! An elevated courtyard facing suite townhome with park views featuring the OAK AND ORE ELEVATED COLOUR PALETTE. You will love this palette - The ELEVATED package includes two-tone cabinets at kitchen. Eye catching chevron white glossy tile at kitchen backsplash. Luxurious black quartz countertop at kitchen island and elegant white quartz countertops at kitchen perimeter and bathrooms. Large format white glossy wall tile at bathrooms with unique triangular shaped tile at vanities. Premium luxury vinyl tile flooring at bathrooms and laundry. Complimentary modern matte black cabinet hardware and interior door hardware. Stunning black pendant lighting fixtures over kitchen eating bar with matching vanity fixtures. The home welcomes you into over 1700 sq ft of fine AIR CONDITIONED living, showcasing 3 bedrooms, 2.5 baths, flex room, den and a DOUBLE ATTACHED SIDE BY SIDE HEATED GARAGE. The thoughtfully designed open floor plan offers a beautiful kitchen boasting a sleek Whirlpool appliance package, undermount sinks through out, a contemporary lighting package, Moen kitchen fixtures and Vichy bathroom fixtures. Enjoy the expansive main living area that has both room for a designated dining area, additional flex area and enjoyable living room complimented wi th a nice selection of windows making this home bright and airy along with a stunning linear feature fireplace to add warmth and coziness. North and South exposures with a deck and patio for your leisure. The Primary Suite on the upper level, overlooking the greenspace, includes a generous walk-in closet and 5 piece en suite featuring dual vanities, stand alone shower and large soaker tub. Discover two more sizeable bedrooms on this level along with a full bath and convenient 2nd floor laundry. The lower level offers you yet another flex area for even more additional living space, ideal for a media room or den/office. Park Place home owners will enjoy fully landscaped and fenced yards, lake access, 22km of community pathways and is conveniently located close to the shops and services of Mahogany and Westman Village. (id:60626)
Jayman Realty Inc.
2661 8th Avenue A E
Owen Sound, Ontario
Nestled within a wonderfully established neighbourhood, this charming six-bedroom bungalow offers a haven of comfort and natural beauty. Imagine stepping into a light-filled living room, courtesy of a generous picture window, and enjoying casual meals in the eat-in kitchen, with easy flow to the outdoors through sliding doors. The main level hosts a serene master bedroom, two additional inviting bedrooms, and a well-appointed four-piece bathroom. Descend to the lower level to discover a spacious family room, perfect for gatherings, along with three more comfortable bedrooms and another full four-piece bathroom. A separate entrance to the basement presents a wonderful opportunity for a potential in-law suite. Outside, discover well-maintained gardens, a vibrant and pollinator-friendly space where no pesticides are used, creating a safe haven for bees and butterflies. From the welcoming front porch, one can witness the sky ablaze with the fiery hues of a setting sun, only to later be enchanted by the dazzling, blossoming bursts of fireworks painting the twilight canvas over the bay. Completing this lovely property is an oversized garage and a large concrete driveway. With its flexible layout and many recent enhancements through out, this home could also be easily adapted to include a lower-level granny flat. Easy access to all the east side amenities, Brightshores Health System (Hospital), and Georgian College. (id:60626)
Royal LePage Royal City Realty
Royal LePage Rcr Realty
302 Blackthorn Crescent
Saskatoon, Saskatchewan
Superbly Maintained 1485 Sq Ft Custom Bungalow – Quiet Location & Great Curb Appeal This beautifully developed 1485 sq ft bungalow offers exceptional comfort and functionality with 2+1 spacious bedrooms, a den, sunroom, and all appliances included. Custom built by Northridge, this home showcases vaulted ceilings, tasteful lighting upgrades, and quality flooring throughout. Recent upgrades include a high-efficiency furnace, hot water heater, shingles, appliances, fresh paint, and more. The layout is ideal for both everyday living and entertaining, with a bright, open-concept feel and well-thought-out spaces. Enjoy the outdoors in the landscaped yard, perfect for relaxing or hosting gatherings. Nestled on a quiet street with excellent street appeal, this property offers a rare combination of comfort, style, and location. Call your favourite Realtor for a viewing today! (id:60626)
Royal LePage Varsity
31 Barry Crescent
Herring Cove, Nova Scotia
Welcome to this beautifully appointed, fully furnished executive split-entry home located in the heart of family-friendly Herring Cove. Featuring 3 spacious bedrooms, a dedicated office, and 2 full bathrooms & one 1/2, this home offers both functionality and refined comfort. From the moment you step into the grand foyer, the curved staircase and upgraded finishes make a lasting impression. Meticulously maintained and thoughtfully designed, the home showcases quality craftsmanship throughout. The attached single garage provides convenience, while the professionally landscaped grounds add to the homes curb appeal. No detail has been overlooked by the current owners in this solidly built residence. Perfectly positioned close to top-rated schools, local shopping, and all the amenities Herring Cove has to offer, this home blends charm, elegance, and everyday practicality. Move-in ready and fully furnished just bring your suitcase. (id:60626)
Royal LePage Anchor Realty
1564 Copperfield Boulevard Se
Calgary, Alberta
Beautifully Updated Family Home in Desirable Copperfield. Welcome to this well-cared-for family home in the popular Copperfield community—perfect for growing families or first-time buyers! This charming home features: 3 spacious bedrooms, including a large master suite with a private ensuite and double sinks. A bright bonus room ideal for a home office, playroom, or media space. Fresh new paint throughout the home. Upgraded kitchen with elegant granite countertops and brand new flooring. Open-concept living and dining area perfect for entertaining. Double attached garage for added convenience, A large backyard deck, perfect for BBQs and outdoor relaxation, located in a family-friendly neighborhood with schools, parks, shopping, and all major amenities just minutes away.This move-in-ready home combines style, space, and location—a must-see!. Open house on August 23 & 24 between 1:00 and 4:00 pm. (id:60626)
Cir Realty
392 Whiteland Drive Ne
Calgary, Alberta
| NEWLY RENOVATED | SUITED | 5 BEDS | 2.5 BATHS | DOUBLE DETACHED GARAGE | Welcome to this newly renovated bi-level home located in the community of Whitehorn. Offering 5 bedrooms and 2.5 bathrooms, this home features a bright and open main living area with large bay windows that fill the space with natural light. The kitchen includes brand new stainless steel appliances, quartz countertops, soft-close cabinetry, and a door that leads directly to the outside. The entire home is finished with vinyl plank flooring and modern pot lights for a fresh, updated feel. On the main floor, you'll find 3 good-sized bedrooms, including a primary bedroom with its own private 2-piece ensuite, and a full 4-piece bathroom. The lower level includes a separate entrance, laundry, a second kitchen, 2 additional good-sized bedrooms, and another full 4-piece bathroom. Enjoy summer evenings on the large deck and take advantage of the double detached garage. Located close to parks, schools, transit, shopping, and more. Call your favourite agent for a showing today! (id:60626)
Exp Realty
8016 33 Avenue Nw
Calgary, Alberta
50 X 120 FLAT LOT, NO POWER POLES with an basement(Illegal) suite, New Roof (2025). Fresh exterior paint and new deck It doesn't get much better! This is a great opportunity for a developer or an investor to own property on one of the best streets in the sought after community of Bowness, with quick access to stony trail, Trans Canada Highway and walking distance to all levels of schools, shopping and minutes away from Canada Olympic Park for all your winter fun! This large 1233 sq ft bungalow with a mortgage helper 2 bedroom basement (Illegal) suite with a separate entrance, laundry large living room, 2 good size bedrooms and Kitchen. The upper unit has plenty of living space with a massive living room, lots of natural light , wood fireplace, kitchen, family room and 2 generous size bedrooms. Don't miss this opportunity and BOOK YOUR appointment now! (id:60626)
RE/MAX House Of Real Estate





