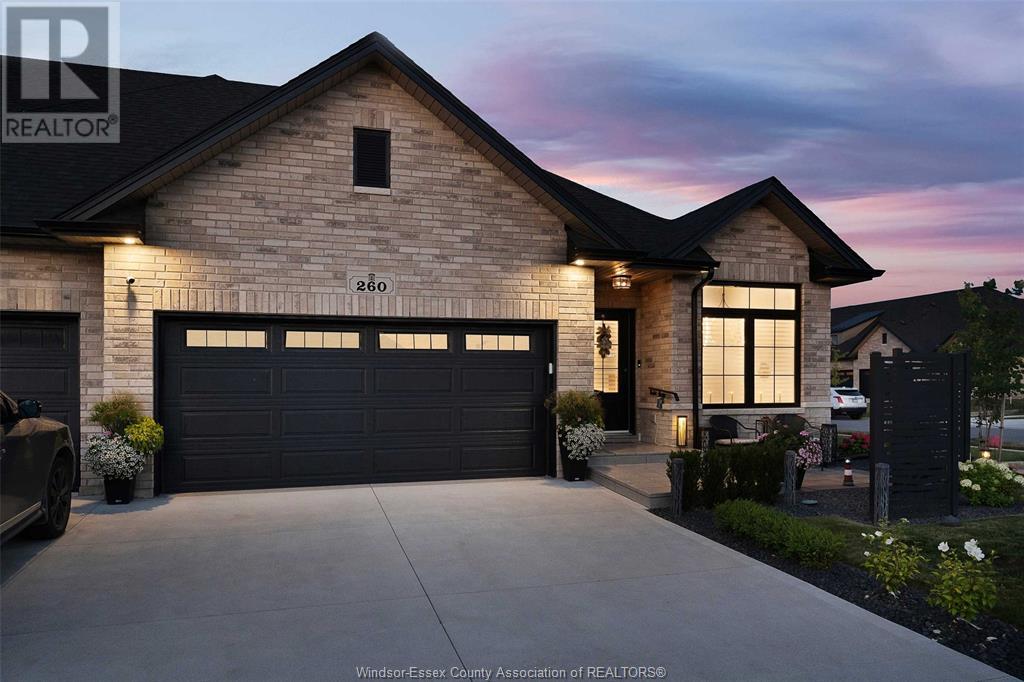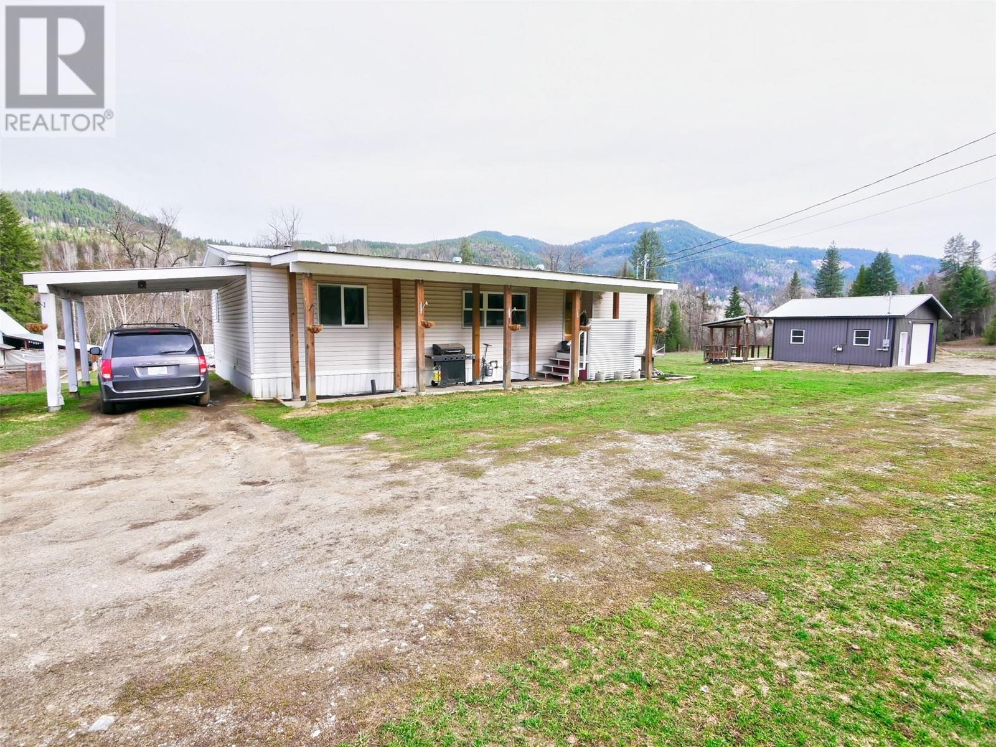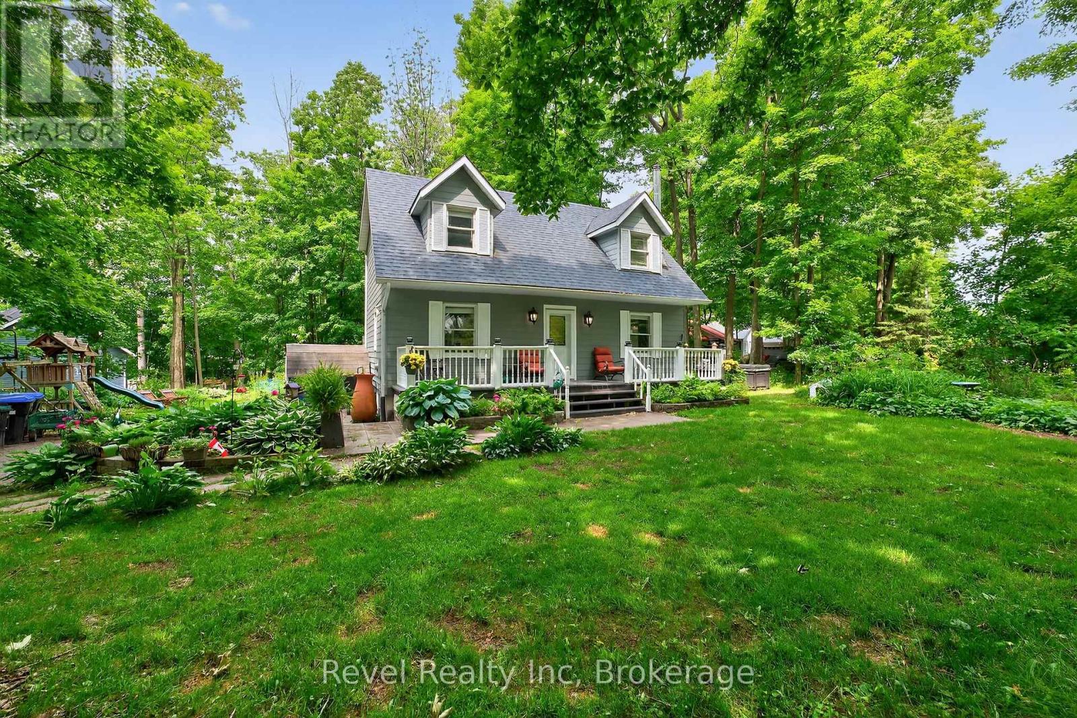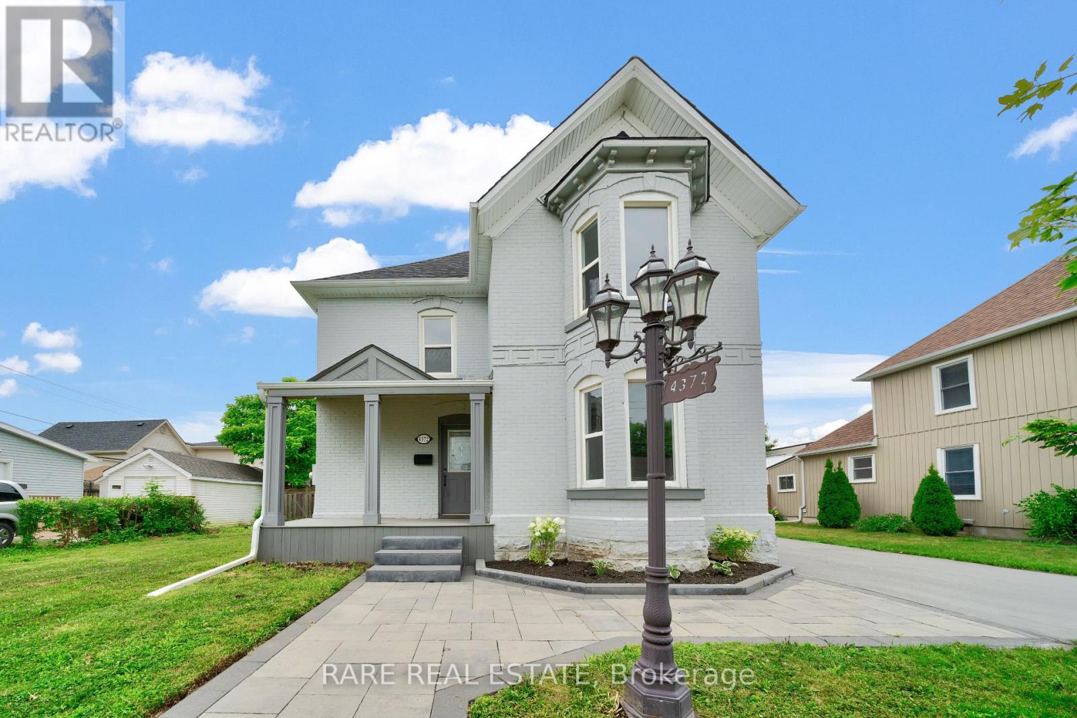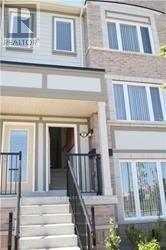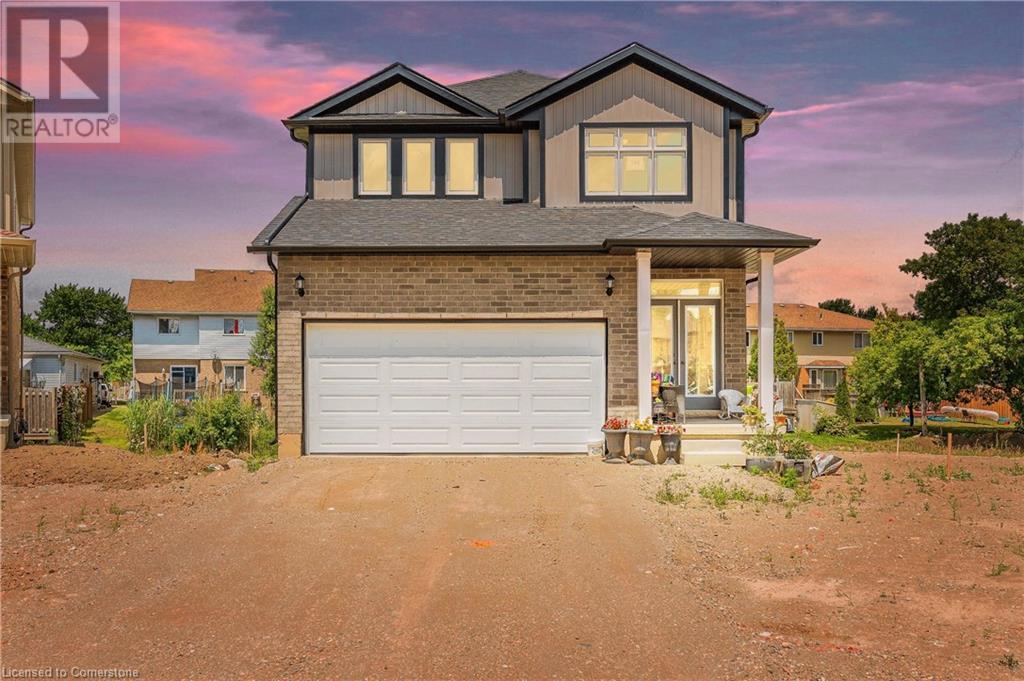260 Livingstone Crescent
Amherstburg, Ontario
Welcome to 260 Livingstone—an extraordinary semi-detached home that rises far above builder-grade, boasting over $230,000 in hand-selected upgrades. Designed with luxury, smart living, and accessibility in mind, every detail has been thoughtfully curated to create a space that is both beautiful and functional. The open-concept main floor is filled with natural light and ideal for modern living. At its heart lies a chef-inspired kitchen featuring a gas cooktop, pot filler, touch on/off faucet, premium appliances, a custom backsplash, and built-in conveniences that make everyday living effortless. Throughout the home, voice-controlled lighting, Alexa and Google Nest integration, and remote-powered blinds in the living room and front windows offer sleek, intuitive control. Designed to accommodate mobility needs, the layout and features have been thoughtfully planned to ensure comfort and accessibility. The fully finished basement expands your living space with room for guests, a home office, or media lounge—complete with smart home features and fan boxes. Step outside to your professionally landscaped backyard oasis, complete with a 6-month-old hardwired hot tub (under warranty), a gazebo with privacy blinds, and ample room for outdoor dining or relaxing. As the sun sets, enjoy a truly magical nighttime experience—solar lights softly illuminate the backyard, while integrated lighting in the hot tub and gazebo create a warm, inviting glow perfect for evening entertaining. A cozy Florida sunroom with power privacy blinds and a wall-mounted TV offers year-round enjoyment and overlooks the serene backyard retreat. The smart garage is equally impressive, featuring an epoxy floor and a built-in organization system. From top to bottom, this home delivers the elevated lifestyle of a custom build—smart, stylish, and move-in ready. (id:60626)
RE/MAX Preferred Realty Ltd. - 586
1410 Highway 3b
Montrose, British Columbia
Visit REALTOR website for additional information. RARE 5-acre property w/gorgeous modular home & New dream garage! 25min from Red Mountain. A covered entry leads to a bright & spacious home recently updated inc/ windows. Open concept kitch/dining/living. w/St.Stl appliances. A Irg master w/ ensuite & wic. 2 more spacious bdrms & a 2nd full bath. New stl clad 24x24 Garage w/200A elec, Radiant gas heat, waterproof interior w/floor drain great for detailing. Barn consists of 16x20 insulated & heated garage, 16x40 barn w/loft, 13x13 workshop, 10x40 storage area, 20x40 overhang/ kennel currently a chicken coop. A fenced paddock for animals & a *New home build site w/ approved septic & utilities in place completes this package. *Build your dream home or place another modular for family/rental income! Low Taxes! This property is worth viewing! (id:60626)
Pg Direct Realty Ltd.
5895 Collison Road
Vernon, British Columbia
Tucked away at the end of a quiet no-thru road in North BX, this inviting family home sits on a fully fenced 0.24-acre lot and checks all the boxes for comfortable, spacious living. With 5 bedrooms total—3 up and 2 down—there’s room here for the whole family, guests, or even a home office setup. The kitchen is a standout with modern updates, a big centre island perfect for gathering, and a window that frames the backyard beautifully. Step out onto the covered deck and take in the peaceful orchard views, or unwind in the hot tub after a long day. Downstairs, you’ll find a generous rec room, ideal for kids, teens, or movie nights. Natural light pours in through large windows, and the cozy wood-burning fireplace adds a welcoming touch on cooler evenings. Updates throughout include newer flooring, a stylish main bathroom with double sinks, and a fresh, clean feel that makes the home move-in ready. Outside, the yard is a summer dream—fruit trees, raised garden beds, a fire pit area, and plenty of space for kids and pets to roam. There’s even room for your RV or boat. Located in the sought-after BX Elementary catchment and just a short drive into Vernon, this is a family-friendly location with room to grow. Quick possession is available—this could be your next home sooner than you think! (id:60626)
Royal LePage Downtown Realty
9672 9th Concession South
Amherstburg, Ontario
Country Living at it's best! Nicely appointed 2 stry on a quiet road, lots of room the family, .9 acres, 4 brs, huge country Kitchen. Many updates including, windows 2021, furnace 2023, plumbing and electrical 2023, 200 amp, water power sump backup more . 28 by 40 Garage/workshop with hydro . Beautiful farmland all around for peace serenity . . . .. these don ' t come around often so don't miss out. (id:60626)
Bob Pedler Real Estate Limited
306 Hotchkiss Manor Se
Calgary, Alberta
Introducing the Birkley – a beautifully designed home with a walkout basement and an east-facing backyard that backs onto a peaceful field. Built by a trusted builder, this home showcases on-trend, designer-curated interior selections tailored for a home that feels personalized to you. This energy-efficient home is Built Green certified and includes triple-pane windows, a high-efficiency furnace, and a solar chase for a solar-ready setup. With blower door testing that may be eligible for up to 25% mortgage insurance savings, plus an electric car charger rough-in, it’s designed for sustainable, future-forward living.Featuring smart home technology, this home includes a programmable thermostat, ring camera doorbell, smart front door lock, smart and motion-activated switches—all seamlessly controlled via an Amazon Alexa touchscreen hub. Enjoy outdoor living on the rear deck with gas line rough-in for BBQ. Inside, the open-concept kitchen shines with stainless steel appliances, quartz countertops, undermount sinks, and a separate spice kitchen with gas range. The living room features an electric fireplace with floor-to-ceiling tile and mantle. Elegant paint-grade railings with iron spindles line the staircase and upper floor. The vaulted bonus room offers a spacious retreat, while additional windows throughout the home fill it with natural light. The luxurious 5-piece ensuite showcases a huge custom tiled shower—a true standout! LVP flooring throughout the main floor adds style and durability. This home blends function, luxury, and beautiful views. Stainless Steel Washer and Dryer and Open Roller Blinds provided by Sterling Homes Calgary at no extra cost! $2,500 landscaping credit is also provided by Sterling Homes Calgary. Photos are representative. (id:60626)
Bode Platform Inc.
6 Bayside Road
Tiny, Ontario
Beach days, quiet evenings, and that finally home feeling this property has it all.With 4 bedrooms and 3 bathrooms, this two-storey home is tucked into a peaceful, tree-filled lot bursting with perennials, and it backs directly onto one of Georgian Highlands private, member-only beaches. Just steps from the water, but without the crowds its the kind of privacy and access thats hard to find.Theres a covered front porch perfect for morning coffees, and a back deck made for summer evenings. Inside, youll find forced air gas heating, central air, and Bell Fibe high-speed internet, so whether you're working remotely or just relaxing at home, youre set up for comfort and connection all year round.Whether you're looking for a full-time home or a weekend escape, this place makes it easy to settle in, slow down, and soak up the beauty of life by the bay. (id:60626)
Revel Realty Inc
4372 Ontario Street
Lincoln, Ontario
Welcome To This Beautiful 2-Storey, Newly Renovated Victorian Century Home. The 66'x 165'Lot Is Surrounded By Mature Trees Spacious Enough To Accommodate A Garden, Inground Pool Or Kids Playhouse. This Property Is Walking Distance To Downtown Main Street & Amenities. Featuring A Side Entrance/ Walk Out Mudroom To The Main Floor, Open Concept Layout. Brand New Vinyl Flooring Throughout The Home Including Bedrooms, Ceramic Tiles In The Bathrooms, Berber Carpet On The Staircase And A Modern Touch Of Freshly Coated Paint Throughout. Bedroom On The Main Floor Can Be Converted To An Office Space. New Shingle Roof In 2022. Don't Miss This Incredible Opportunity! (id:60626)
Rare Real Estate
4605 42 St
Stettler Town, Alberta
COURT ORDERED SALE. Functionality: Current warehouse and mixing plant configuration is ideally set up for concrete manufacturing services plus can accommodate a variety of other industrial uses. Location: Situated in an established industrial neighbourhood in East Stettler with easy access onto major Highways 12 and 56. Loading: Multiple overhead doors into shop area. Site Size: Only 3.49%± site coverage ratio allows for future building expansion or ample secured/gravelled yard storage (1.84 acres±). Equipment: Concrete mixing plant included in the sale price. (id:60626)
Nai Commercial Real Estate Inc
7 - 5100 Plantation Place
Mississauga, Ontario
Very Bright Two Bedroom, Three Washroom, Open Concept Stacked Townhouse by Daniels In Most Desirable Area Of Central Erin Mills. Two Car Parking, One in garage and One On Driveway. Nice Open View, In The Heart Of Erin Mills. Two Master Bedrooms Both With Full Washroom Ensuites and Walk In Closets. Very Clean, Large Kitchen, Walking Distance To John Fraser/Saint Aloysius Gonzaga School, Erin Mills Town Center Mall, Minutes To Highway 403. Close To Bus Stop, Credit Valley Hospital, Shopping and Groceries. Ready to move-in, excellent opportunity for first time home buyers or investors. (id:60626)
Ipro Realty Ltd.
198 Jacob Street
Tavistock, Ontario
2022 built SINGLE FAMILY HOME. Welcome home to 198 Jacob street E in Tavistock. Love country living without being away from the city. It's only around 22 minutes from THE BOARDWALK IN WATERLOO and SUNRIZE PLAZA IN KITCHENER & 15 minutes to Stratford. This 2022 built detached home features over 2200 square feet of living space, has a premium lot value with extra deep lot size and it comes with lots of natural light, 9 ft. ceiling, Laminate in the main floor, granite countertop in Kitchen with custom built cabinets and much more. Upstairs there are 4 bedrooms and a great sized Master bedroom with 5pc Ensuite. This is located in great family friendly neighborhood and close to schools, parks, Hwy.8, shopping and much more. This beautiful home has a lot to offer. Book your private viewing today. $15,000 extra paid by the owner for this premium lot (id:60626)
RE/MAX Real Estate Centre Inc.
62 Garden Drive
Barrie, Ontario
Welcome to 62 Garden Drive in Barrie's family-oriented Allandale Heights neighborhood! This solid, all-brick 2-storey home offers 3+1 bedrooms and 3 bathrooms, making it an ideal choice for growing families or multi-generational living. The spacious main floor features an open concept kitchen and dining area with patio doors leading to a private, fenced backyard - perfect for entertaining or enjoying the outdoors. Hardwood and laminate floors flow throughout, and a welcoming foyer with a conveniently located powder room greets you at the entrance. Upstairs, you'll find three generously sized bedrooms, including a primary bedroom with walk-in closet and 2-piece ensuite, along with a full 3-piece bath for the kids. The finished basement offers a 4th bedroom and a large recreation area, providing plenty of room for teens, guests, or flexible living space. The attached oversized single-car garage offers added storage and convenience. Driveway parking for two additional vehicles. Located just minutes from schools, GO Station, waterfront, and major commuter routes, this home offers an ideal blend of convenience and lifestyle. Updates and value are evident throughout the neighborhood, with recent nearby sales showcasing the long-term value of this street. This affordable family home presents the perfect opportunity to settle into a well-established community known for its mature trees, quiet streets and close proximity to parks, schools, and amenities. Don't miss out on the opportunity to own a solid home in this prime, family friendly location! (id:60626)
One Percent Realty Ltd. Brokerage
311 Woolwich Street Unit# 37
Waterloo, Ontario
Located in a highly sought-after community, this stunning 3-storey home is just 4 years new and offers a perfect blend of modern living and thoughtful design. Nestled beside Kiwanis Park and a dog park, the neighborhood is peaceful and scenic. The home features premium finishes throughout, including sleek quartz countertops in the kitchen and all bathrooms, a glass shower in the primary ensuite, stylish vanity in the powder room, tiled kitchen backsplash, upgraded sink and faucet, light-filtering curtains, and more. The bright and airy main-floor office is ideal for working from home. Step into the backyard and enjoy uninterrupted views of a protected green space — a serene setting perfect for sunsets and relaxation. The community offers parks, ample visitor parking, and is conveniently located just over 10 minutes from the University of Waterloo, major grocery stores, and Highway 8. With low maintenance fees covering lawn care and community management, this property offers excellent value. Rim Park is also nearby, featuring soccer fields, hockey rinks, volleyball courts, and other recreational facilities to support an active lifestyle. Whether you're looking for a place to call home or a smart investment, this property is an outstanding choice. (id:60626)
Solid State Realty Inc.

