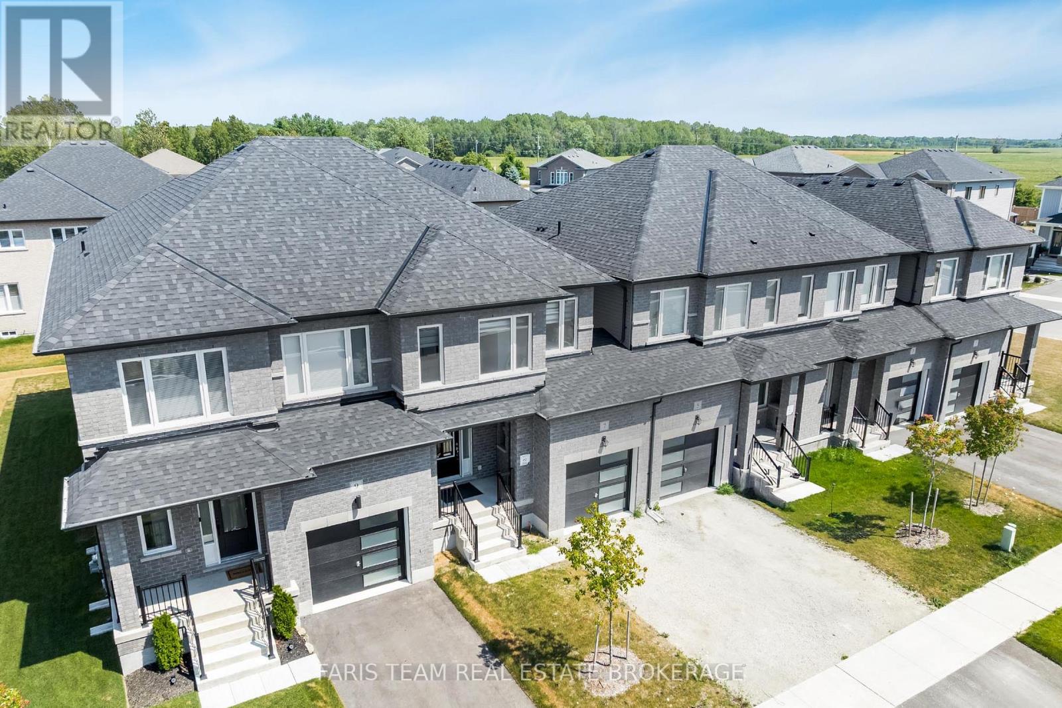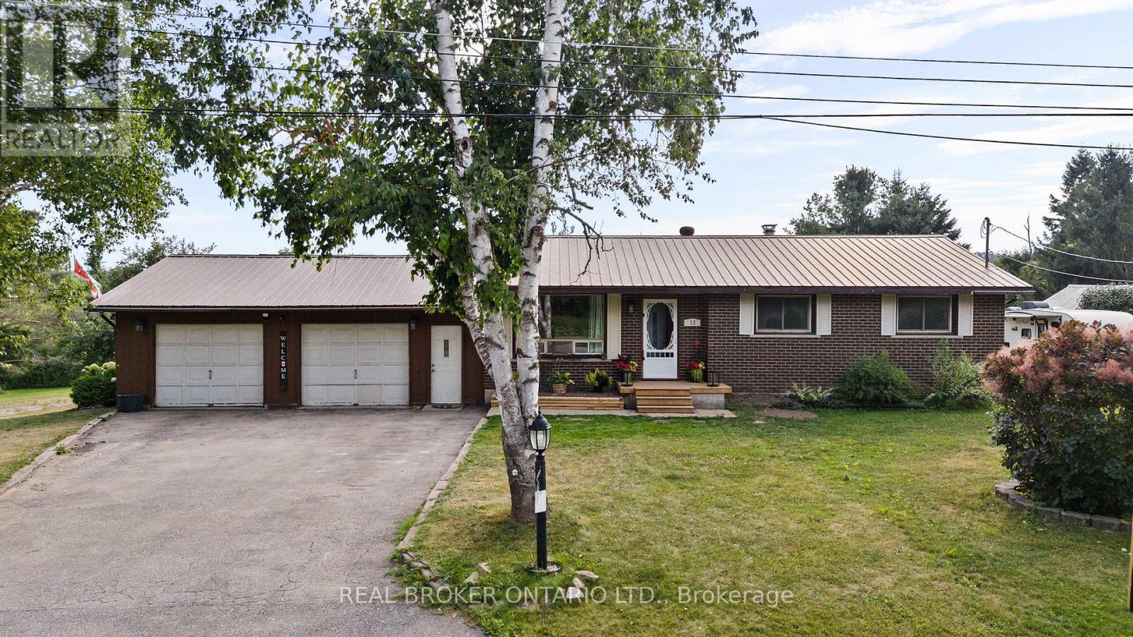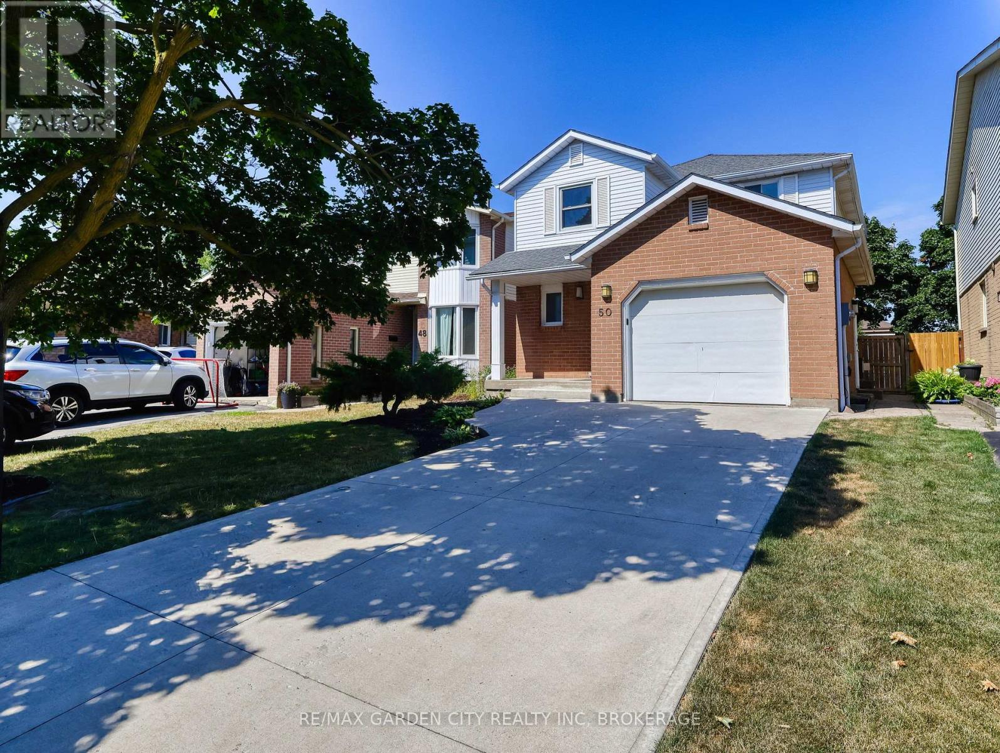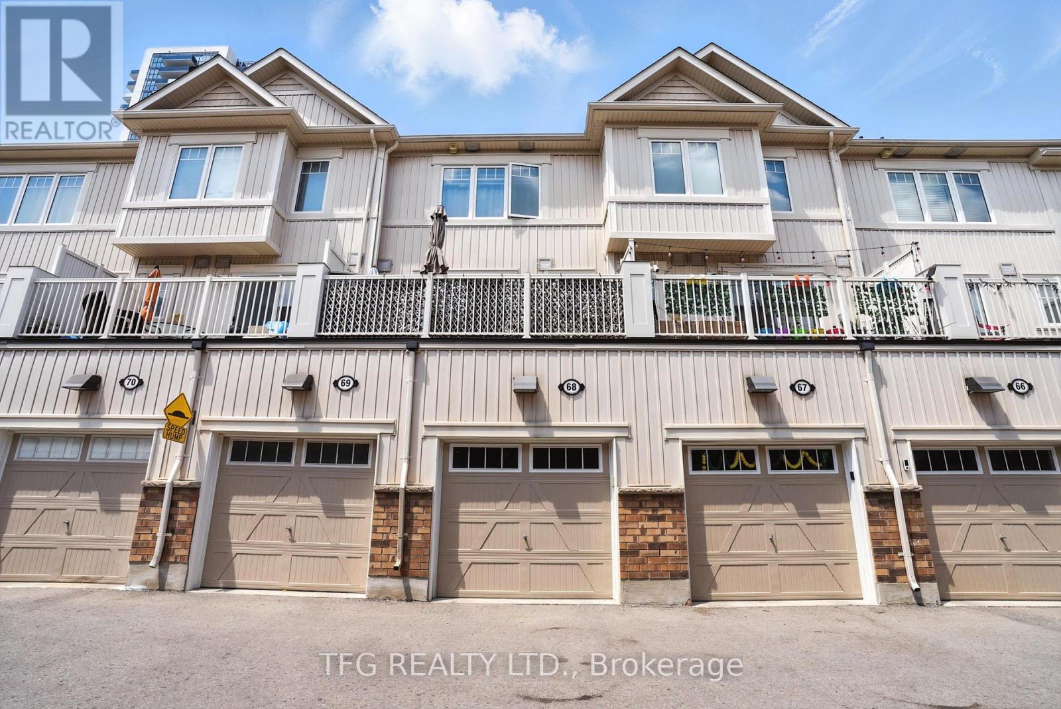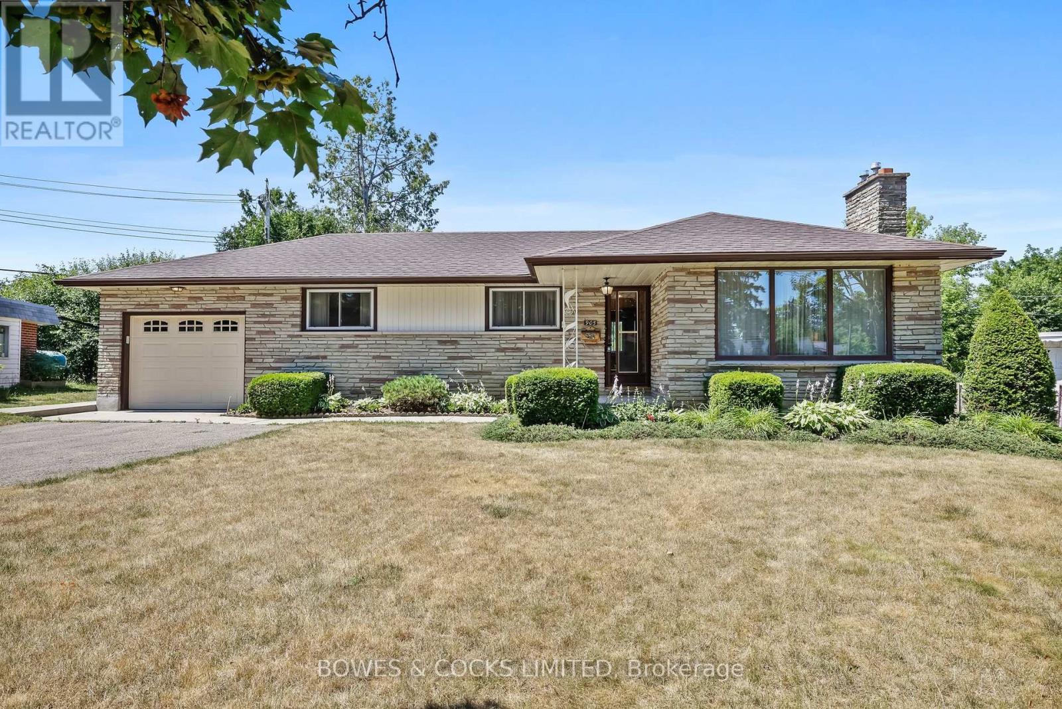7 Lisa Street
Wasaga Beach, Ontario
Top 5 Reasons You Will Love This Home: 1) Dont miss your chance to call this home, move-in-ready three bedroom townhouse nestled in the vibrant heart of Wasaga Beach 2) Step inside to high 9' ceilings and expansive windows that bathe the open-concept main level in natural light, all beautifully presented and available with a tastefully furnished main level for immediate enjoyment 3) Ideal upgrades elevate the home, including a cozy gas fireplace, elegant oak flooring and staircase, upgraded cabinetry with an island breakfast bar, sleek zebra blinds, a spa-like glass-enclosed shower, and an abundance of newer stainless-steel appliances 4) Perfect for entertaining, the spacious backyard invites summer barbeques, easily accessed through large sliding-glass doors 5) Located just minutes from the golden sands and breathtaking sunsets of Georgian Bay, with quick access to shopping, dining, and year-round recreation in both Wasaga Beach and nearby Collingwood. 1,712 above grade sq.ft. plus an unfinished basement. Visit our website for more detailed information. (id:60626)
Faris Team Real Estate Brokerage
1185 Prestwick Circle Se
Calgary, Alberta
Beautifully Renovated Former Show Home in McKenzie Towne. FULLY DETACHED HOME.Boasting more than 2100 SF of beautifully finished living space, this stunning bi-level home has been transformed with OVER $75,000 IN UPGRADES, offering the perfect balance of style, comfort, and flexibility. The upper floor showcases vaulted ceilings, extra-wide staircases, and a striking double-sided fireplace that connects the living room and primary retreat.The kitchen is a true showstopper—featuring elegant quartz countertops, sleek modern finishes, custom shelving with pullouts, gas cooktop, built-in wine fridge, and an expansive island perfect for entertaining. Luxury vinyl plank flooring runs throughout, complemented by beautifully renovated bathrooms and thoughtful touches in every room.The upper level offers three spacious bedrooms, including a generous primary suite with a large walk-in closet and a sleek, modern ensuite. Two additional bedrooms are bright and roomy—one perfectly suited as a home office or flex space. A beautifully updated main bathroom complements the home’s contemporary design.The FULLY FINISHED lower level offers incredible space for growing families or multi-generational living. It includes a massive family room, dedicated media room, gym area, two large bedrooms, and a stylish custom bathroom with in-floor heating and makeup lighting. A spacious laundry room and ample storage complete the lower level.Step outside to a sun-soaked, south-facing backyard with a private patio—perfect for BBQs or relaxing in the sun. Gardeners will appreciate the ample space to plant and grow. The OVERSIZED DOUBLE GARAGE sits on a fully fenced corner lot, offering trailer/RV parking and room for multiple vehicles.Located just steps from schools, parks, churches, splash park and the vibrant shops and restaurants along McKenzie Towne’s High Street, this home combines lifestyle and location in one exceptional package. CALL TODAY BEFORE ITS GONE. Seller Says Buy This H ouse, And We'll Buy Yours*. Homes For Heroes Cashback Program*. (*Terms and Conditions Apply). (id:60626)
Comox Realty
206 Breaux Bridge
Shediac, New Brunswick
*NEW LUXURY CONSTRUCTION / PRIVATE BACKYARD* Are you in the market for a turn key luxurious home with a nice and private treed backyard in the heart of Shediac? Welcome to 206 Beaux Bridge, this new construction offers stress free living to its new owners. The main level features an entrance with closet space, a large open concept living room and dining room leaving you plenty of space to entertain friends and family. On this level you will also find a large modern kitchen made out of real wood with granite counter tops along side a kitchen island. This level is completed with a half bathroom, mudroom and Landry room. Here you will also find the entrance to your attached garage, ideal for storing cars, atv's snowmobiles and gardening equipment or use as a workshop. The upper level consists of 3 large bedrooms, the primary having with own private walk-in closet and ensuite with tile shower, the upper level also features an additional full bathroom. The lower level is unfinished leaving you the possibility to finish to your own taste and liking! Heated with central air ducted heatpump providing both warmth and AC. Outside you will find a 14x12 back deck and a private backyard, Wharfs, beaches, boating, canoe, kayak, walking trails, restaurants, convenience stores, clinics, pharmacies, schools, all in proximity just to name a few! Only 15 minutes to Moncton, a major commerce area where big retails brands such as Costco awaits! Hospitals and universities in the area! (id:60626)
Exit Realty Associates
12 Olive Drive
Oro-Medonte, Ontario
Welcome to this inviting bungalow nestled on a generous 100 x 160 ft lot in a well-established, family-oriented neighbourhood just off Horseshoe Valley Road in Prices Corner. Offering the perfect blend of privacy and convenience, this home is just minutes from Orillia, with quick access to Hwy 400, 12, & 11, as well as shopping, dining, Tim Hortons, gas, and all the essential amenities. Step inside to discover a warm and functional layout with numerous updates already completed, while still leaving room for your personal touches and design flair. The recently updated basement offers excellent in-law suite potential, adding flexibility for multi-generational living or extra income opportunities. The home features a double-car garage, perfect for parking and additional storage, and the expansive backyard is a true highlight, backing onto a serene forest area for added privacy and peaceful views. Enjoy access to nearby Bass Lake, perfect for outdoor recreation year-round. Whether you're looking to settle into a quiet, friendly neighbourhood or invest in a home with great potential, this property offers incredible value in a beautiful setting. Don't miss the opportunity to make this home your own! (id:60626)
Real Broker Ontario Ltd.
655 Gloria Street
North Huron, Ontario
Welcome to this beautifully maintained newer semi-detached home in the heart of Blyth - where quality craftsmanship meets small-town charm. Just a short walk from Cowbell Brewery, the Blyth Festival Theatre, and other local amenities, this home offers the perfect blend of comfort, convenience, and community. Inside, the attention to detail is immediately apparent. The builders workmanship is immaculate, with high-quality finishes and thoughtful touches throughout. The main floor features two generously sized bedrooms, including a primary suite with its own private 3-piece ensuite. An additional 4-piece bathroom adds convenience for guests and family. The open-concept layout seamlessly connects the kitchen, dining area, and living room, creating a bright and inviting space ideal for both everyday living and entertaining. Main floor laundry adds to the convenience of one-level living. Downstairs, the fully finished basement offers even more space with a large rec room, two additional bedrooms, and another full 4-piece bathroom - perfect for guests, teens, or a home office. Set on a quiet street, the homes exterior boasts beautiful stonework, a concrete driveway, a cozy back porch, and an attached single-car garage. This move-in-ready home offers unmatched value in a thriving community truly a place you'll be proud to call home. Book your private showing today! (id:60626)
Royal LePage Don Hamilton Real Estate
50 Culligan Crescent
Thorold, Ontario
Discover this beautifully updated and solid family home tucked away on a quiet, mature crescent in sought-after Confederation Heights, just steps from South Park. Offering 3+2 bedrooms and 3 bathrooms, this move-in ready gem features a bright, fully finished basement, two bedrooms, and a full bathroom ideal for extended family living or income potential. Notable upgrades include a furnace and A/C (2018), newer upper windows (2019), a backyard deck (2018), concrete driveway and walkway (2019), updated bathroom fixtures, and freshly painted interiors throughout. Complete with an attached single-car garage and a fully fenced yard, this property is close to parks, shopping, HWY 406, and public transit making it a prime investment opportunity in a high-demand rental area, perfect for both end-users and investors. (id:60626)
RE/MAX Garden City Realty Inc
12 Masters Link Se
Calgary, Alberta
Ideally located just a 15-MINUTE WALK FROM THE MAHOGANY BEACH CLUB, this spacious family home offers an exceptional opportunity to enjoy the lake lifestyle in one of Calgary’s most sought-after communities. With a sunny WEST BACKYARD, an OVERSIZED DOUBLE DETACHED GARAGE, and an impressive layout with 1,800 square feet above grade, this home offers a rare blend of indoor versatility and outdoor comfort—perfect for growing families, remote workers or anyone who values space and functionality. The FRONT OFFICE is smartly enclosed, creating an ideal flex space for working from home, studying, or converting into a quiet fitness room. A TUCKED-AWAY POWDER ROOM adds welcome privacy from the main gathering spaces. Wide-plank floors and soft neutral tones enhance the inviting OPEN FLOORPLAN, anchored by a bright living room. At the heart of the home, a thoughtfully designed kitchen features STAINLESS STEEL APPLIANCES, a GRANITE-TOPPED PENINSULA ISLAND with casual seating, and a LARGE PANTRY to keep everything organized. The kitchen flows seamlessly into a central dining area with space for family meals or entertaining, and is perfectly positioned to overlook the living room so the chef never misses a moment. At the back, a spacious MUDROOM with BUILT-IN BENCH and OPEN STORAGE keeps daily life running smoothly and opens directly onto the LARGE DECK—complete with BBQ GAS LINE and privacy fencing. Whether hosting summer dinners or just soaking in the afternoon sun, this west-facing outdoor space is a natural extension of the home’s main level. Upstairs, a built-in TECH DESK provides a dedicated spot for homework, catching up on emails or creative projects. Two generous secondary bedrooms share a well-appointed 4-piece bathroom, while the PRIVATE PRIMARY SUITE offers a beautifully proportioned retreat with space to add a reading nook, sitting area or yoga mat. A LARGE WALK-IN CLOSET provides excellent storage, while the 4-PIECE ENSUITE includes a full tub/shower combo and vanity with extended counterspace. The full-sized BASEMENT is undeveloped with excellent potential, featuring 3-PIECE BATHROOM ROUGH-IN, an efficient layout for future development, and OVERSIZED WINDOWS for natural light. It’s the perfect blank canvas for an additional bedroom, rec space, or playroom. This home also features FRESH PAINT, SELECT LED LIGHTING UPGRADES, and a well-maintained exterior with a mix of green space and gravel, and a sunny WEST-FACING YARD. The OVERSIZED DETACHED GARAGE includes an OVERSIZED DOOR, offering excellent clearance for trucks and SUVs—rare in lane homes. Located in the award-winning community of MAHOGANY, this address offers more than just a home—it offers a lifestyle. Enjoy privileged lake access, over 20 acres of beachfront, schools, parks, wetlands, scenic pathways, and the vibrant URBAN VILLAGE with shops, restaurants and amenities—all designed for connection, recreation and everyday ease. (id:60626)
Exp Realty
Lot 44 Falcon Lane
Russell, Ontario
TO BE BUILT. This home features an open concept main level filled with natural light, gourmet kitchen, main floor laundry and much more. The second level offers 3 generously sized bedrooms, family washroom and a spectacular 4pieces master bedroom Ensuite. The basement is unspoiled and awaits your final touches! Possibility of having the basement completed for an extra $32,500. *Please note that the pictures are from the same Model but from a different home with some added upgrades.* 24 Hr IRRE on all offers. (id:60626)
RE/MAX Affiliates Realty Ltd.
99 Baker Street
Thorold, Ontario
This beautifully upgraded, fully finished 2-storey townhouse is the perfect blend of style, comfort, and convenience. Located in the growing community of Thorold, this 3-bedroom, 4-bathroom home is a showcase of thoughtful design and quality finishes. The main level features a bright open-concept layout with engineered hardwood on the upper two levels, large windows, and a sleek kitchen equipped with stainless steel appliances.The flow continues to a welcoming living room, ideal for entertaining or quiet nights in. Upstairs, retreat to a spacious primary suite, along with two additional bedrooms that offer flexibility for family, guests, or a home office.The fully finished basement adds tremendous value with a generous rec room and a stylish 3-piece bathroom. Waterproof laminate flooring. Tasteful upgrades throughout, this move-in ready modern townhouse is perfect for buyers seeking turnkey convenience. Enjoy proximity to schools, parks, shopping, and major commuter routes. (id:60626)
RE/MAX Escarpment Golfi Realty Inc.
68 - 2500 Hill Rise Court
Oshawa, Ontario
Welcome to this newer, move-in ready townhome nestled in the highly desirable and rapidly growing Windfields neighbourhood of Oshawa. Perfectly located just minutes from Ontario Tech University, Durham College, top-rated schools, shopping, and convenient 407 accessthis home offers both lifestyle and investment appeal.Step inside to a bright and open-concept main floor filled with natural light, large windows, and a thoughtfully designed layout perfect for everyday living and entertaining. The modern kitchen features sleek cabinetry and flows seamlessly into the living and dining space, with a walkout to your own private balconyideal for relaxing or hosting.Each spacious bedroom includes its own 4-piece ensuite bath, making this an ideal setup for families, multigenerational living, or student rental potential. Enjoy the added convenience of direct access from the attached garage, providing secure parking or extra storage space.This home blends comfort, functionality, and modern designall in a thriving community with everything at your doorstep. A must-see to truly appreciate the value and opportunity. (id:60626)
Tfg Realty Ltd.
217 Nathan Crescent
Barrie, Ontario
Welcome To 217 Nathan Cres In Desirable South End Barrie! This Bright open concept home, have fireplace In The Bsmt. Home Offers 3+1 Bedrooms, 2 Washrooms, & Finished Basement Waiting For Your Finishing Touches. Walk Out From Your Eat-In Kitchen To A 16' X 16' Deck. Enjoy The Afternoon Sun! Close To All Amenities Parks, School, Shopping, Transit, Dining. Easy Access To Hwy 400, Costco & Big Shopping Mall. ** This is a linked property.** (id:60626)
City-Pro Realty Inc.
905 Glenholme Avenue
Peterborough North, Ontario
Charming 3 Bedroom Home in Prime North End Location. Welcome to this lovely bungalow tucked away on a quiet dead-end street in the sought after North End. Lovingly cared for by the same family for 47 years, this home offers comfort, space, and curb appeal with its manicured gardens and timeless angel stone exterior. Step inside to a spacious living room centered around a cozy gas fireplace, perfect for relaxing evenings. A separate formal dining room provides a great space for entertaining. The bright, eat-in kitchen was significantly expanded with a rear addition in 1999, which also includes a heated, four-season sunroom, ideal for year-round enjoyment. The main floor features three comfortable bedrooms and a 4 piece bathroom complete with a Jacuzzi tub. Downstairs, the fully finished basement offers a large rec room, a den with wall-to-wall storage, a dedicated craft room, a generous laundry area, and a 3 piece bathroom, plenty of room for the whole family to spread out. Outside, enjoy the fully fenced backyard that backs directly onto Highland Heights Elementary School. No rear neighbours! A single attached garage and proximity to all major amenities make this home as practical as it is charming. A rare find in a quiet, family-friendly neighbourhood. Don't miss your opportunity to make this home your own. (id:60626)
Bowes & Cocks Limited

