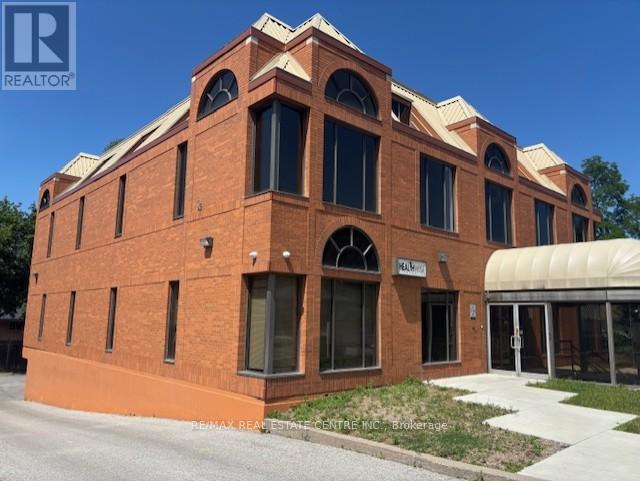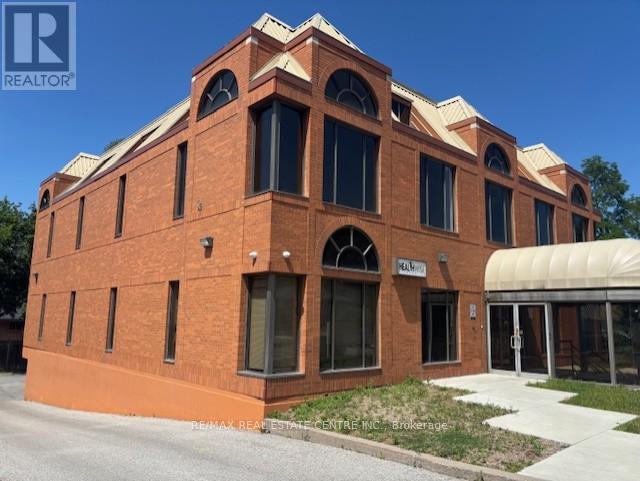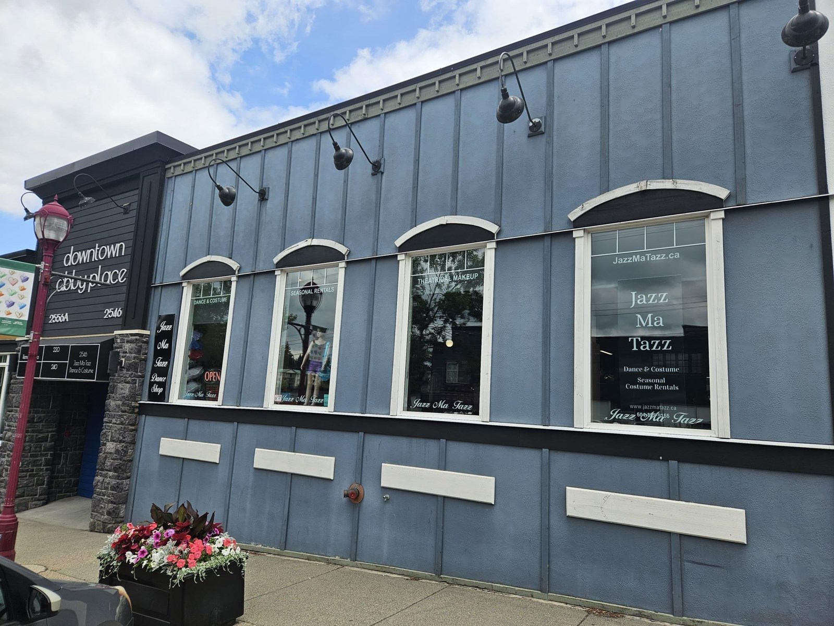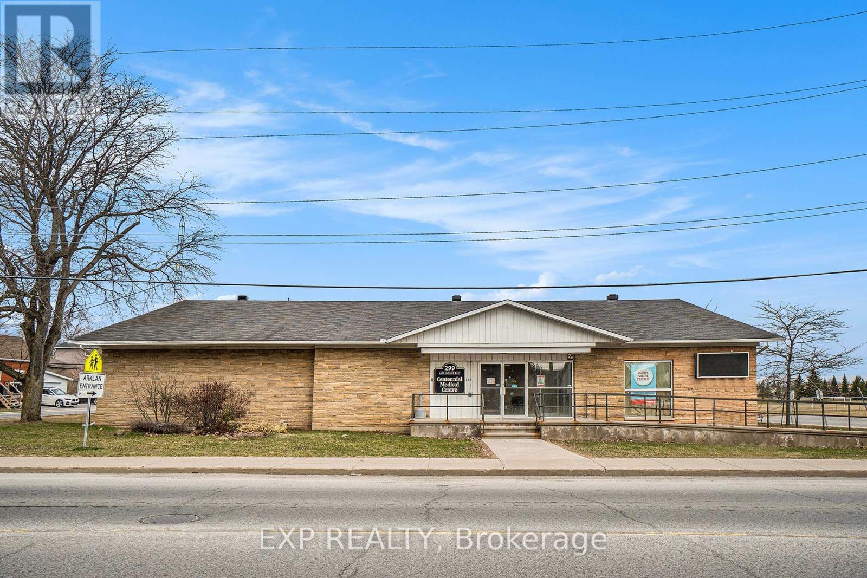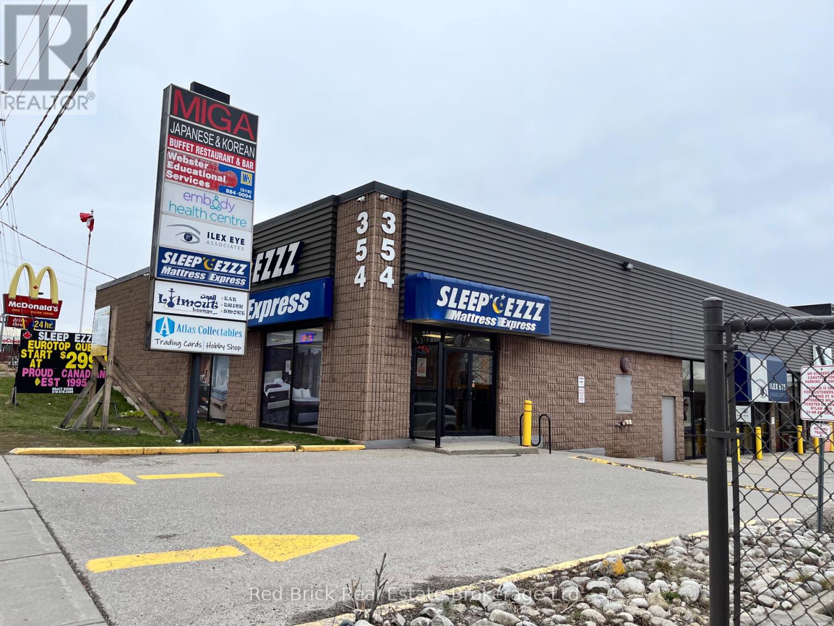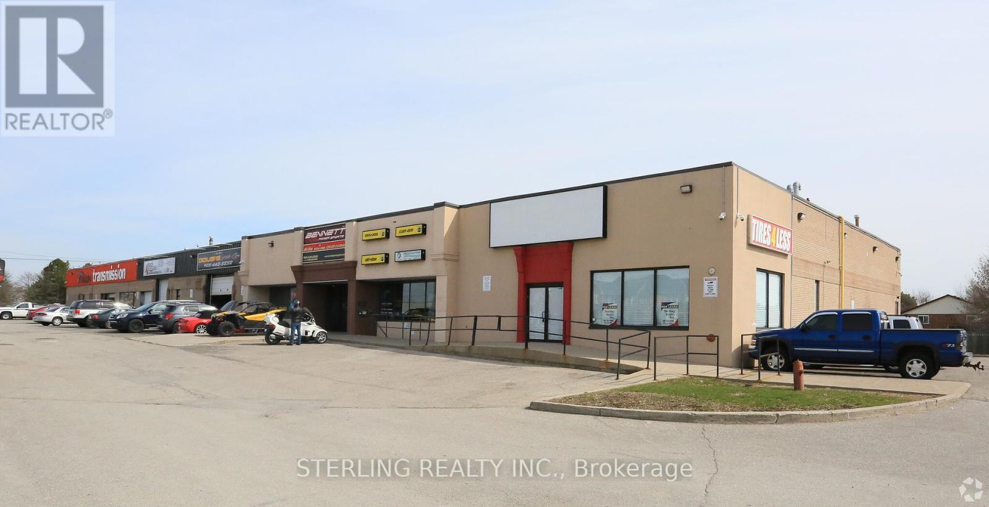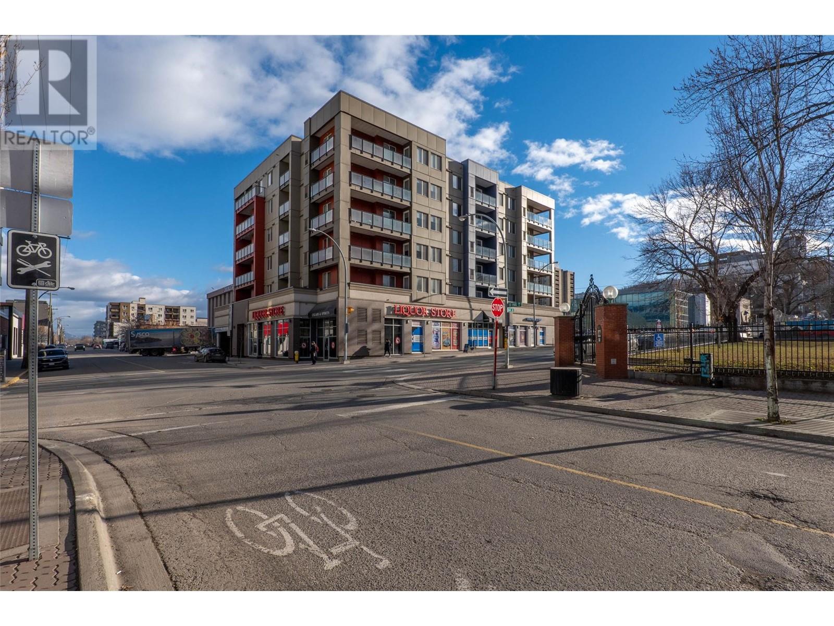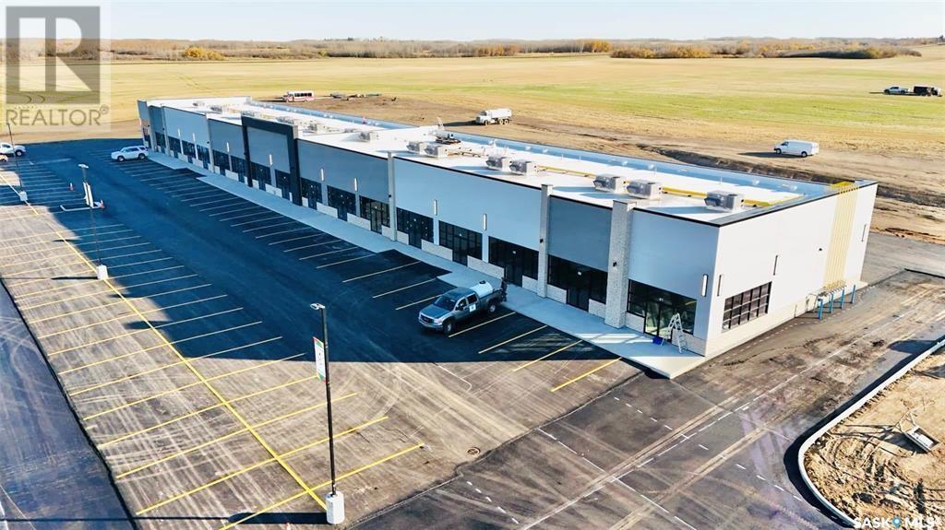300 - 12 Morgan Avenue
Markham, Ontario
Whether You Are Starting Your New Business Or Would Like To Move Your Existing One, This Attractive Building Is Just Perfect. Community Commercial Zoning Allows For Many Uses. The Entire Floor Is All Yours And Offers A Bright And Airy Working Space And Underground Parking Available For Tenants. (id:60626)
RE/MAX Real Estate Centre Inc.
2030 Strachan Road Se
Medicine Hat, Alberta
Great location in Southlands close to shopping, highway, and other mixed use properties. Building has easy access and plenty of dedicated parking. Property is being divded into 3 separate units, each with washroom facilities. See photos for floorplan details. Area A is available for lease at $30/sq ft and is 3,080 sq ft plus 2 washrooms. Area B is available for lease at $29/sq ft and is 1,132 sq ft. Area C is available to lease for $25/sq ft and are a total of 1,188 sq ft. Call your favourite realtor for more information or to set up a tour! (id:60626)
RE/MAX Medalta Real Estate
200 - 12 Morgan Avenue
Markham, Ontario
Whether You Are Starting Your New Business Or Would Like To Move Your Existing One, This Attractive Building Is Just Perfect. Community Commercial Zoning Allows For Many Uses. The Entire Floor Is All Yours And Offers A Bright And Airy Working Space And Underground Parking Available For Tenants. (id:60626)
RE/MAX Real Estate Centre Inc.
Unit 15 11451 15th Avenue
North Battleford, Saskatchewan
Welcome to Eagles Landing, named the 2024 Economic Development Project of the Year by the Saskatchewan Economic Development Alliance. Located in North Battleford’s new 357-acre neighborhood, Phase 2 will include two anchor tenants and a 17-bay plaza. North Battleford’s only Starbucks which is now open for business in Phase I! The development is located along Territorial Drive, beside a gas station/convenience store, near Walmart and the Frontier Mall as well. There is a high traffic count and a controlled intersection. The area also offers easy access to the residential neighborhoods on the other side of Territorial Drive. The commercial space is perfect for a variety of businesses, including retail stores, offices, medical and dental services, veterinary clinics, restaurants, dry cleaners, banks, cash stores, and more. The Shops at Eagles Landing offer plenty of parking, professional development, and long-term lease options to suit your business needs. (id:60626)
Century 21 Prairie Elite
1 121 Presley Pl
View Royal, British Columbia
Prime Retail & Office Space step from Thetis Lake. High exposure location from Highway #1 and Island Highway 1A. Strong pedestrian and vehicle traffic. Situated next to a growing family-friendly, new residential development. Landscaped open air courtyard with outdoor seating and water feature. Large windows and high ceilings allowing ample natural light. (id:60626)
Nai Commercial (Victoria) Inc.
2546 Montrose Avenue
Abbotsford, British Columbia
Prime 1866sq.ft. retail space available for lease in Downtown Abbotsford. The building has been completely renovated inside and out and is located in a prime location surrounded by shops, restaurants, craft brew houses and new residential developments, with more development underway in the immediate area. Downtown Abbotsford has become a trendy and sought-after shopping area that continues to grow. Ample parking with over 1000 parking stalls within 2 blocks of the building. This unit has lots of windows for natural light and great street front exposure. The unit is currently leased out to a long term tenant and is available to a new tenant for December 2025. Contact today for more information. (id:60626)
Homelife Advantage Realty (Central Valley) Ltd.
11401 100 Avenue
Grande Prairie, Alberta
Are you looking for the perfect location to grow your business? This prime commercial retail space offers up to 5,000 sq ft of customizable space to suit your unique needs. Situated along the highly trafficked Hwy 43, this property guarantees excellent visibility and accessibility, ideal for drawing both local customers and highway travelers. Features: Flexible floor plans and build-to-suit options allow you to tailor the space to your business requirements. High-visibility location, on a main corridor with substantial daily traffic—ample parking space for customers and staff. Modern infrastructure and utilities are ready for immediate build-out—proximity to neighboring businesses and amenities, creating a strong retail synergy. Whether expanding or starting a new venture, this versatile space offers the perfect combination of location and customization. Take advantage of this opportunity to secure a top spot for your business! Book your showing today! (id:60626)
Sutton Group Grande Prairie Professionals
299 Lake Avenue E
Carleton Place, Ontario
Welcome to 299 Lake Ave E, where location is everything! Enjoy the convenience of Main Street access that easily connects you to major highways. This prime location is near shopping centers, hospitals, and recreational facilities, ensuring that your business benefits from high visibility and foot traffic. Its strategic placement in a bustling area means that you're not just leasing a property; you're investing in a lifestyle rich with opportunities. Located right in the heart of Carleton Place, this expansive commercial property boasts over 5,700 square feet of versatile space, perfect for igniting your entrepreneurial spirit. With 1 acre of premium land, this location promises visibility and accessibility, making it ideal for a variety of business ventures. Step inside the turnkey office space where convenience meets comfort. The bright natural light and thoughtful design create an inviting atmosphere for both clients and staff. This space is ready for you to plug in and start running your dream business without the hassle of extensive renovations. With three bathrooms thoughtfully placed throughout, you can accommodate high foot traffic without a hitch. But the true gem of this property lies in its unfinished space, a canvas awaiting your creative touch. Imagine turning this blank slate into anything you desire: a state-of-the-art studio, a chic showroom, or even an innovative coworking space. The possibilities are boundless! Let your imagination roam free and build something that stands out in this thriving community. The blend of functionality, charm, and potential at this property is unmatched. Whether you're seeking a vibrant office space or a transformative project to fulfill your vision, 299 Lake Ave E stands as the ideal choice. Don't miss out on this chance to establish yourself in a space that combines the best of both worldsconvenience and creativity. Schedule your viewing today and start your journey toward making this exceptional property your own! (id:60626)
Exp Realty
1 - 354 King Street N
Waterloo, Ontario
Attention Business Owners! Fantastic 2912 sqft Commercial Space available for lease at the first unit of the building, located in prime location. This highly visible space is ideal for capturing immediate customer attention. Unlock Your Business Potential in a High-Traffic, abundant of on-site parking, directly benefit from the large student population of University of Waterloo and Wilfrid Laurier University, convenient highway access, and much more! Are you looking for the ideal location to establish or expand your business in the vibrant city of Waterloo? Look no further! (id:60626)
Red Brick Real Estate Brokerage Ltd.
2b - 701 Brock Street N
Whitby, Ontario
Fantastic Opportunity - Ideal For Retail, Automotive, Office or Service Type Of Uses. Perfect Retail Showroom - Ideal Shop for Tint, Wraps, Automotive, Hardware, Tile or Kitchen Store. A Rare Find - Excellent Exposure On Busy Main Artery. Hard To Find Space! Front and Rear Roll-Up Doors Can Accommodate Drive In / Loading Access. Features 16 Ft High Ceilings. Boasts Automotive Uses -A Rare Find! Situated In An Auto Mall Complete W/Tenants That Include Mr. Transmission. >> Impeccably Kept Plaza - Clean And Well Maintained. NOTE: >> TMI of $12.00 Includes All Utilities! >> Space Approximately 2,500 SF +/->> NO Automotive Detailing shops please. (id:60626)
Sterling Realty Inc.
301/309 St Paul Street
Kamloops, British Columbia
Prime retail space featuring 2632sqft of retail/office on the corner of 3rd and St.Paul Street in Downtown Kamloops. Tall 16' ceilings with large commercial windows to allow lots of natural light. Located in a newer mixed use building with residential above. Close proximity to the heart of the city core and within walking distance to City Gardens (550 new apartment units under construction), Royal Inland Hospital, Kamloops Courthouse, restaurants, retail and banking amenities. On city bus route. This commercial unit could be demised further. Available for sale or for lease. Call for more information or to schedule a viewing. (id:60626)
Brendan Shaw Real Estate Ltd.
Unit 12 11451 15th Avenue
North Battleford, Saskatchewan
Welcome to Eagles Landing, named the 2024 Economic Development Project of the Year by the Saskatchewan Economic Development Alliance. Located in North Battleford’s new 357-acre neighborhood, Phase 2 will include two anchor tenants and a 17-bay plaza. North Battleford’s only Starbucks which is now open for business in Phase I! The development is located along Territorial Drive, beside a gas station/convenience store, near Walmart and the Frontier Mall as well. There is a high traffic count and a controlled intersection. The area also offers easy access to the residential neighborhoods on the other side of Territorial Drive. The commercial space is perfect for a variety of businesses, including retail stores, offices, medical and dental services, veterinary clinics, restaurants, dry cleaners, banks, cash stores, and more. The Shops at Eagles Landing offer plenty of parking, professional development, and long-term lease options to suit your business needs. (id:60626)
Century 21 Prairie Elite

