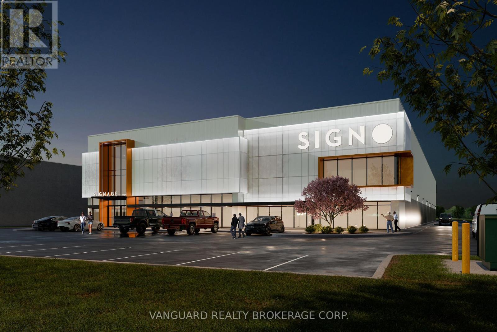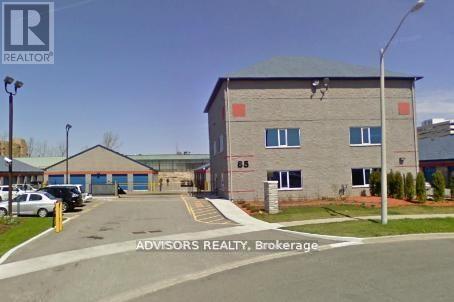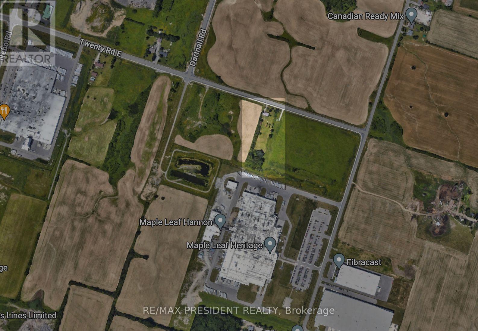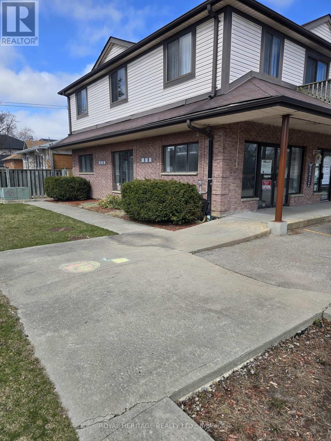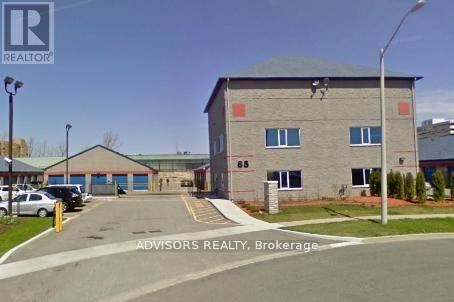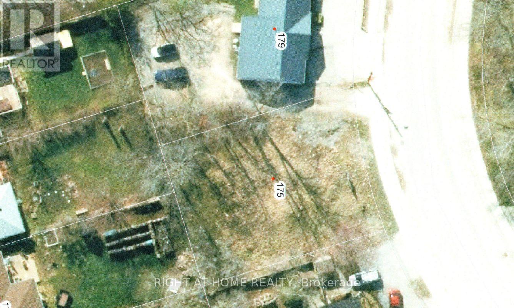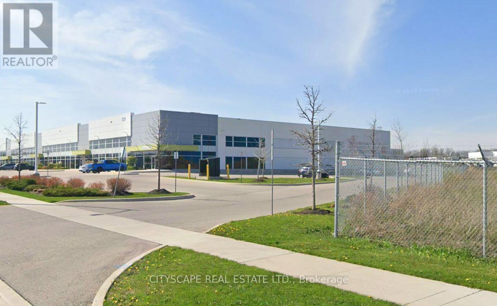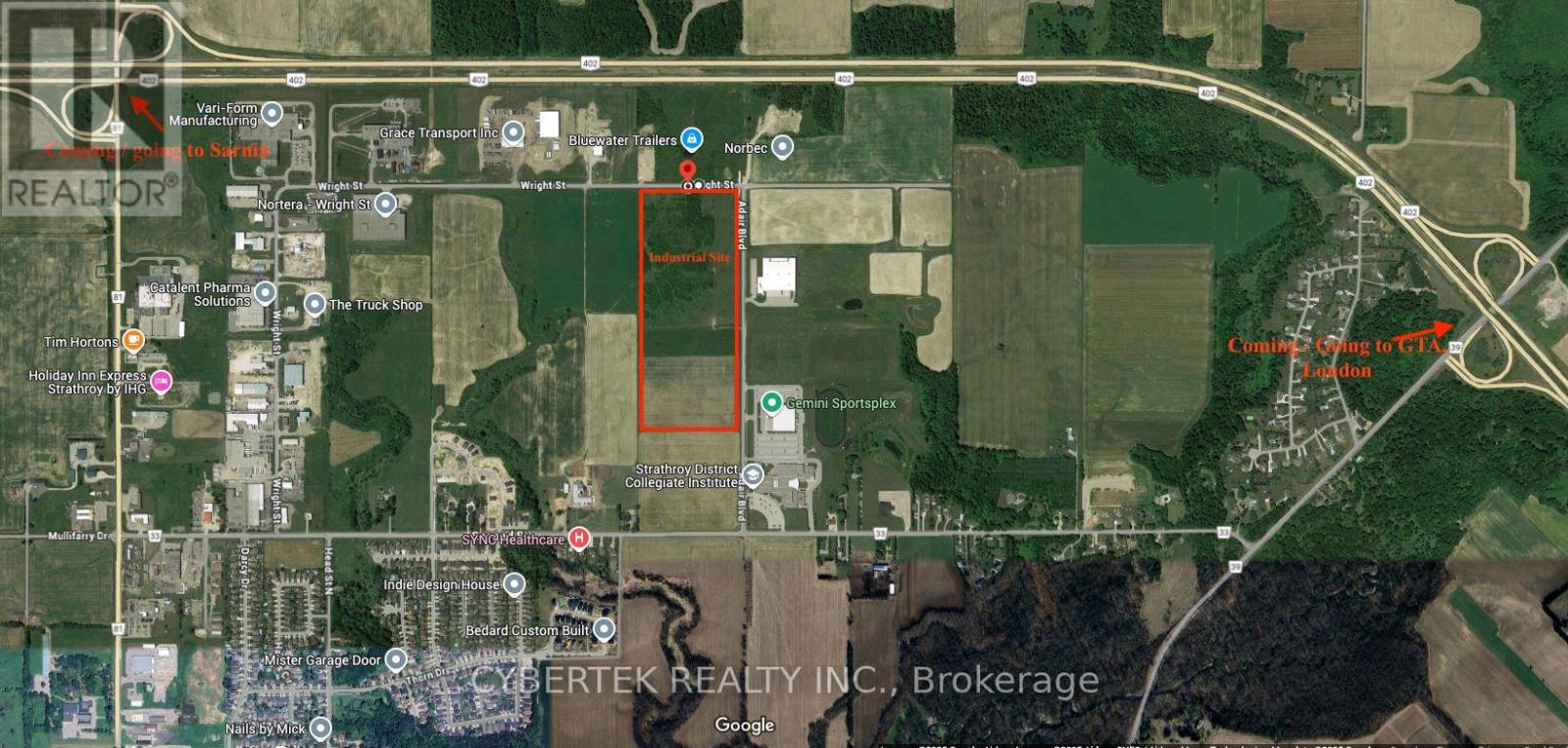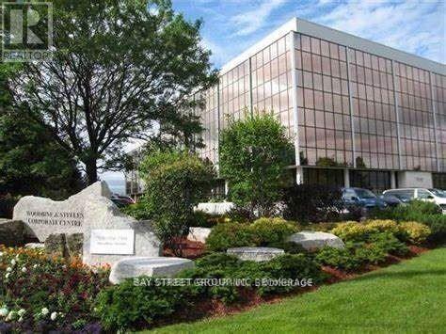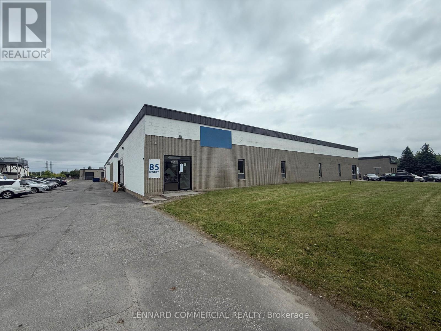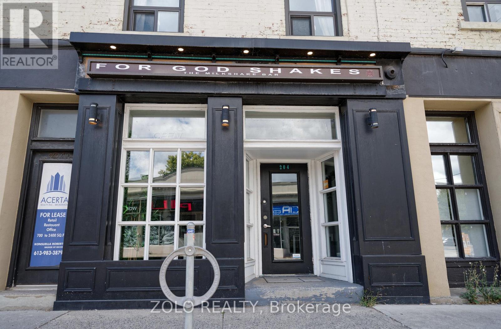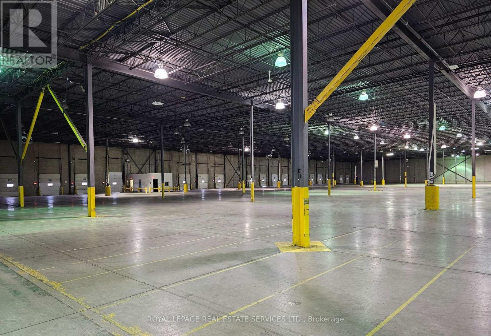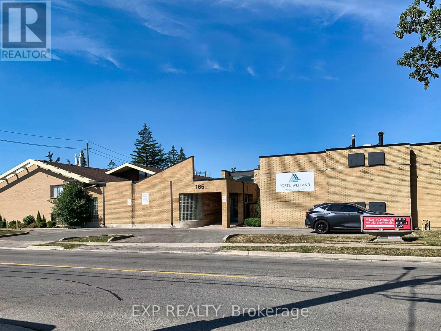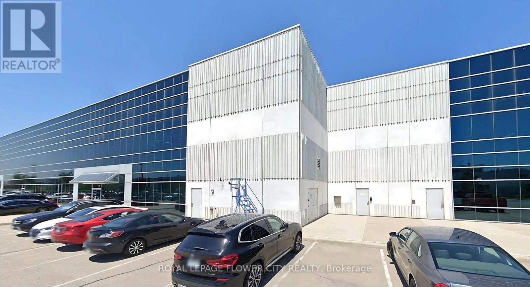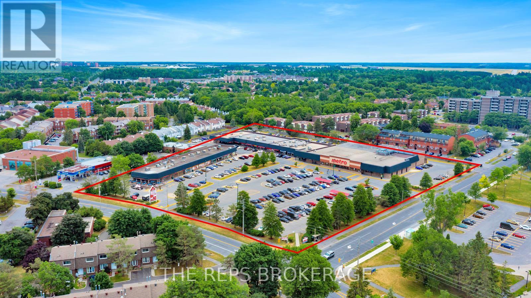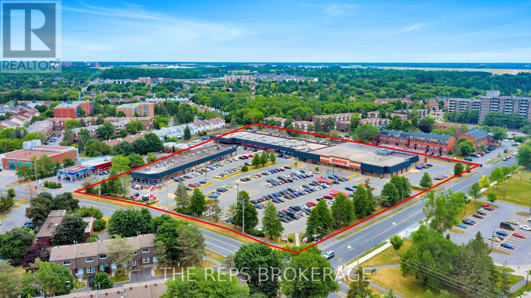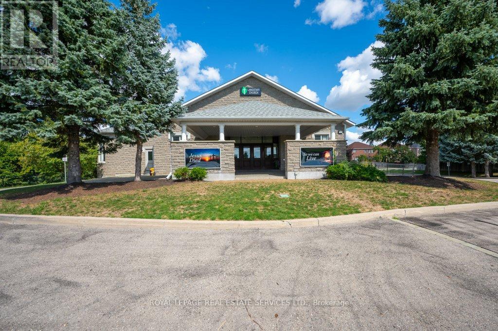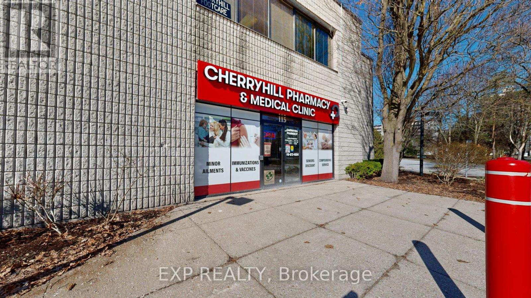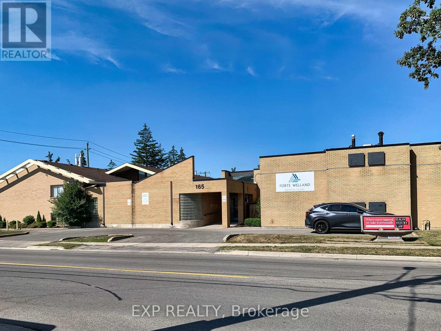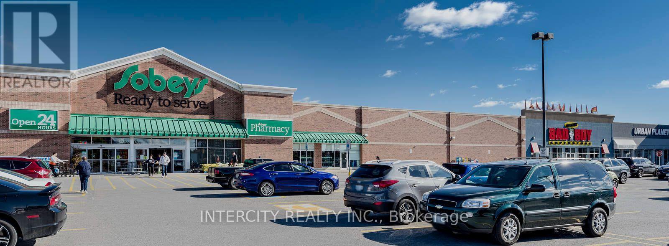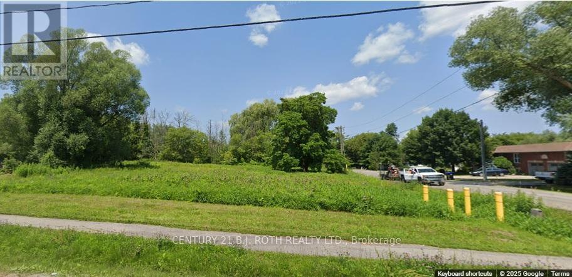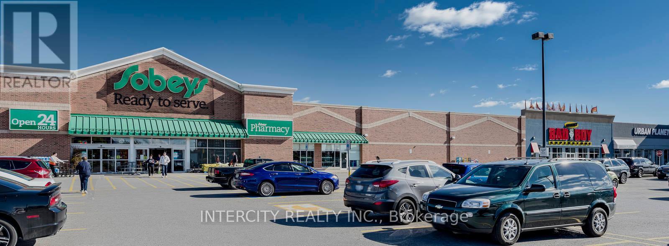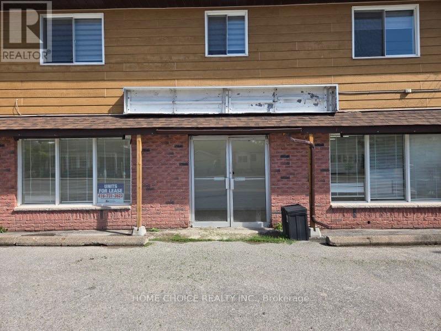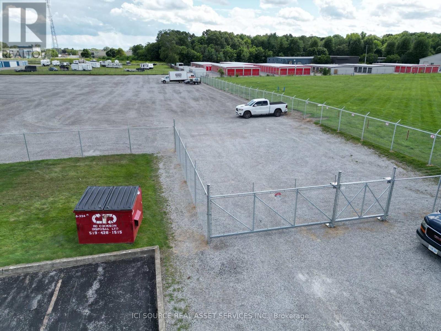1 - 242 King Street
Barrie, Ontario
Industrial Commercial Design Build Opportunity To Accommodate Various Size Requirements. Target availability Q1 (2026). Located in Highly Coveted South Barrie Business Park With easy access to Hwy 400 Via the Mapleview Interchange. (id:60626)
Vanguard Realty Brokerage Corp.
Unit 7 - 85 Executive Court
Toronto, Ontario
If you're moving from a larger house and need a convenient storage solution, we offer a variety of unit sizes to meet your needs. Our units provide ample space to accommodate furniture, large TV, appliances, patio sets, and numerous boxes, with room to spare. If you're moving homes, this size is an excellent choice to alleviate some of the stress on moving day. This unit is approximately the size of a large one-car garage, making it a great option for storing large appliances, furniture, and multiple mattresses. If you are looking for vehicle storage, this unit can fit several motorcycles or bicycles, with enough room left for any additional equipment or tools. Whether you're storing for the short term or long term, our units offer the flexibility and convenience you need to make moving day and beyond stress-free. (id:60626)
Advisors Realty
5291 Twenty Road
Hamilton, Ontario
Residential House not included. Land Lease only. Available for lease: 1.87-acre M3-zoned industrial lot in Redhill Industrial Park. This graded parcel comes with permits in place and features two curb cuts-one servicing the existing residential home (not part of the lease), and the other providing direct access to the land available for lease. The M3 zoning permits a wide range of industrial and business park uses, including: Truck and trailer parking, dump truck parking, outdoor storage, automotive dealership and many other permitted uses under M3 zoning the land will be fully fenced prior to possession. (id:60626)
RE/MAX President Realty
4 - 677 Marksbury Road
Pickering, Ontario
The Space Is Currently Operated As A Dental Office. The Space Is Excellent For A Nail Spa or Other Retail Services. The Basement Is The Same Size As Main Floor. Utilities & TMI Extra. (id:60626)
Royal Heritage Realty Ltd.
Unit 5 - 85 Executive Court
Toronto, Ontario
If you're moving and need a convenient storage solution, we offer a variety of unit sizes to suit your needs. With ample room to accommodate furniture, appliances, patio sets, and numerous boxes, you'll still have space to spare. If you are moving homes, this unit is a good choice to alleviate some pressure during moving day. This 10x15, size of a Large Bedroom or Living Room unit offers plenty of space to store furniture, appliances, patio furniture, and many boxes, with extra room to spare. If you're planning to store items long-term and need regular access, consider organizing your unit with shelving and leaving space for aisles. This will allow you to move around easily and retrieve your items with ease.. When organizing your self-storage unit, its a good idea to place frequently used items towards the front for easy access. To optimize your long-term storage experience, consider adding shelving and leaving space for aisles. This will allow for easy navigation and quick retrieval of your belongings. Whether you're storing for the short term or long term, our units offer the flexibility and convenience you need to make moving day and beyond stress-free. (id:60626)
Advisors Realty
175 Simcoe Avenue
Georgina, Ontario
Location! Location! Location! Lot In The Heart Of Keswick! A High Exposure View to all residence. Tremendous Potential Investment In The Fast Growing Community. Between CIBC And Supermarket (High Traffic And Exposure), Many Businesses On The Same Street: Coffee Shop, Restaurants, Varieties Shops & Services. TMI 0.80/Sq ft per year (id:60626)
Right At Home Realty
529 Michigan Drive
Oakville, Ontario
Sublease Available With 24 Feet Clear Height And One Shared Truck-level Shipping Door With Immediate Occupancy In Oak West Corporate Centre. Only Uses With Low Frequency Shipping Volumes and Limited Employee Access Is Preferred At This Time. Situated Near The QEW at the Oakville /Burlington border, With Easy Access To Highways. Ideal For Companies Looking For Overflow Warehouse Space Without Any Office Area. (id:60626)
Cityscape Real Estate Ltd.
700 Adair Boulevard
Strathroy-Caradoc, Ontario
New Construction, Occupancy Expected 2027. A Great Opportunity to Build Your Space to Suit. One of Middlesex County's Most Desirable Industrial Development Site. 3 Min From Two Highway 402 Interchanges. Access to CN Rail. 45 Min Drive to US border crossing. Uses: Automotive Manufacturing; Truck Terminals; Self-Storage Warehouses; R&D Manufacturing Facility; Distribution Centre Etc. Taxes to be assessed. Located At Corner of Adair Blvd & Wright St. Right Across from Catalent Pharma Solutions (110,000 Sq Ft Facility) & Close By Newly Built $45 Mil Metal Plant. Walking Distance from the new Burnbrae Farms facility, Spanning over 150,000 SF, scheduled to be operational in 2026. (id:60626)
Cybertek Realty Inc.
204 - 7100 Woodbine Avenue
Markham, Ontario
Brand New Renovation Built Out Suite With 2 Private Offices On Glass And Large Open Area For Workstations And Collaboration Space. (id:60626)
Bay Street Group Inc.
85 Bentley Avenue
Ottawa, Ontario
Contact listing agent for net rent rates. Two dock loading doors, with the potential to convert one into a drive-in door. 16-foot clear height throughout the entire building. Front showroom with four private offices. Two washrooms (male and female), ample on-site parking for trucks and employees, fully sprinklered building, available immediately, competitive net rental rates (id:60626)
Lennard Commercial Realty
204 Dalhousie Street
Ottawa, Ontario
Prime ByWard Market opportunity! Approx. 690 sq. ft. of modern retail/café space with basement storage and 1 designated parking spot included. Excellent visibility and foot traffic at 204 Dalhousie Street, perfect for café, retail, or specialty food concepts. Available for sub-lease until August 31, 2029. Contact for details on this competitive sub-lease rate. (id:60626)
Zolo Realty
Opt. 02 - 2600 North Park Drive
Brampton, Ontario
Immediate occupancy: 16000- 125000sf (Divisible) warehouse with multiple usage - trailer parking stalls. The site is fully fenced and gated. LED lighting was installed in July 2024.Accessible location at Airport Rd just south of Bovaird Dr. proximity to Highways 407 & 410 -3-minute walk to Public Transit Brampton Bus Service at Doorstep - Zoning permits a variety of industrial uses, including outside storage. (id:60626)
Royal LePage Real Estate Services Ltd.
P - 165 Plymouth Road
Welland, Ontario
1 FREE MONTH RENT. Office Suites Available In Various Sizes Directly in Front of The Welland Hospital. Property Zoning Allows for Several Service Use based offices including Medical along with Health Related Retail and Day Care Facilities etc. This Building Is Offering Units Ranging From 280 Sf. - 1,600 Sf. Great Tenant Mix In Place Currently With General Practitioners, Specialists And A Pharmacy. Gas And Water Are Included In Additional Rent Of $10.00 (id:60626)
Exp Realty
4 - 400 Zenway Boulevard
Vaughan, Ontario
Fantastic opportunity to sub-lease professional office space in the West Woodbridge Industrial Park. Great location, minutes from major highways 427, 407. Plenty of surrounding amenities. AVAILABLE MAIN FLOOR- 3410 SF. Short term deals will be taken into consideration. TMI included in the rent. (id:60626)
Royal LePage Flower City Realty
106a - 3310 Mccarthy Road
Ottawa, Ontario
Amazing opportunity to have a large (4098 sf) retail/Industrial space in a busy mall anchored by Metro and Shoppers Drug Mart. Bright with loads of windows, high ceilings and ideal for many uses. This mall has excellent access, loads of parking and tremendous exposure. Call today for more information (id:60626)
The Reps Brokerage
1008 - 3310 Mccarthy Road
Ottawa, Ontario
Amazing opportunity to have a bright retail space (1572 sf) in a busy mall anchored by Metro and Shoppers Drug Mart. Bright with loads of windows, high ceilings and completely finished move in ready with offices and open areas. This mall has excellent access, loads of parking and tremendous exposure. Ideal move in ready space. Call today for more information (id:60626)
The Reps Brokerage
1350 Langstaff Road
Vaughan, Ontario
Potential space for a Day Care Centre located in the lower level of Langstaff Church. This space is conveniently situated on Langstaff Road, just north of Hwy. 7 in Thornhill. The leased premises is approximately 5,395 SF, featuring an open space of about 3,904 SF that can be configured into permanent or partitioned classrooms. It includes a full kitchen with ample storage and direct outdoor access via stairs, two (2) sets of multi-stall washrooms, and one (1) single 2-piece washroom. There is potential for the tenant to use the main reception/foyer area on the main floor. The property also offers several options for a dedicated outdoor play area and ample parking for staff, with convenient pick-up/drop-off access for parents. Please note, the landlord wishes to retain the option to use a portion of the space for occasional gatherings, provided it aligns with the tenant's layout. This space is not currently licensed and would likely require modifications to meet all Ministry of Education (MoE) licensing requirements. However, the zoning does permit a day care center. It is the responsibility of the Tenant to obtain the License. (id:60626)
Royal LePage Real Estate Services Ltd.
114 - 101 Cherryhill Boulevard
London North, Ontario
Prime opportunity for physicians looking to establish or expand their practice in a high-traffic area - with rent of just $1 monthly including all utilities! A brand-new 1,200 SF (approx.) medical clinic is available for lease inside the newly built, Cherryhill Pharmacy & Medical Clinic, in North London. Featuring six exam rooms, a reception area, an accessible washroom. Along with shared access with the pharmacy to the waiting area, a lunch room, staff washroom, and IT room. Co-Tenants include a Private Walk-in Clinic, Dentist office, Chiropractors, Physiotherapist, Foot care Clinic, and much more. Ideally located just steps from Cherryhill Village Mall and numerous high-rise buildings, the clinic offers ample free parking for patients and staff. We are actively seeking family physicians to join this turnkey medical space. (id:60626)
Exp Realty
4 - 165 Plymouth Road
Welland, Ontario
1 FREE MONTH RENT. Office Suites Available In Various Sizes Directly in Front of The Welland Hospital. Property Zoning Allows for Several Service Use based offices including Medical along with Health Related Retail and Day Care Facilities etc. This Building Is Offering Units Ranging From 280 Sf. - 1,600 Sf. Great Tenant Mix In Place Currently With General Practitioners, Specialists And A Pharmacy. Gas And Water Are Included In Additional Rent Of $10.00 (id:60626)
Exp Realty
201 - 1615 Dundas Street E
Whitby, Ontario
Move in ready or built to suit office available in Whitby Mall, elevator access ideal for Medical or professional use. Triple A neighbours include Sobey's, McDonald's, BMO, Bad Boy, and more ample parking, close to Durham Transit, GO bus route 93 and Hwy 401, various sizes available, brochure attached **EXTRAS** * 48 Hrs Notice * * Credit Application Attached and to be Submitted with all Offers * Dep Chq To Be Cert. 1st & Last Months' Dep Req. Pls Provide Credit Check, Financials, Credit App & I.D. W/ Offer (id:60626)
Intercity Realty Inc.
902 Corner Avenue
Innisfil, Ontario
PRIME COMMERCIAL LAND LEASE HIGH-TRAFFIC LOCATION! CLOSE TO HWY 400. An exceptional opportunity to lease MU4-zoned commercial land in a high-visibility area near major highways and key residential/retail hubs in the quickly growing heart of Lefroy. Flexible lease terms available, with rent negotiable based on proposed usage. Tenants are responsible for securing all necessary permits. Owners are also open to bring visionary ideas such as Medical Offices, Retail, Restaurant, or other commercial ventures to life! A great opportunity for design-build lease ranging in size and use. Either build your own building or work with the landlord on design-build. Variable options available. MU4 zoning allows for a large variety of uses. (id:60626)
Century 21 B.j. Roth Realty Ltd.
203 - 1615 Dundas Street E
Whitby, Ontario
Move in ready or built to suit office available in Whitby Mall, elevator access ideal for Medical or professional use. Triple A neighbours include Sobey's, McDonald's, BMO, Bad Boy, and more ample parking, close to Durham Transit, GO bus route 93 and Hwy 401, various sizes available. (id:60626)
Intercity Realty Inc.
67 Main Street
Kawartha Lakes, Ontario
The property is currently unoccupied, and the previous owner operated a convenience store on the premises. This presents an outstanding opportunity for various retail ventures. Situated on the main street of the city, the location boasts high traffic, offering a prime environment for business growth. The freestanding property includes ample parking, adding to its appeal. Consider this space for launching your own retail enterprise with multiple possibilities. (id:60626)
Home Choice Realty Inc.
218 Victoria Street
Norfolk, Ontario
Vacant graded yard for rent, up to 1 acre. Gated and fenced. *For Additional Property Details Click The Brochure Icon Below* (id:60626)
Ici Source Real Asset Services Inc.

