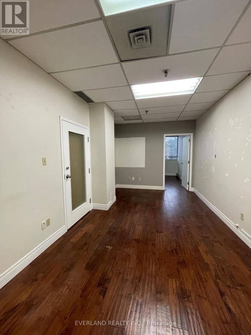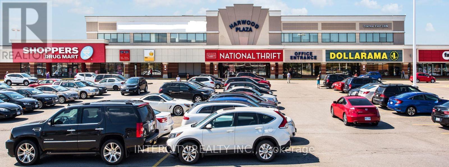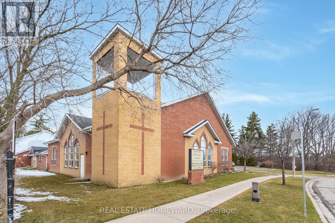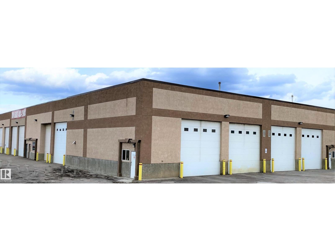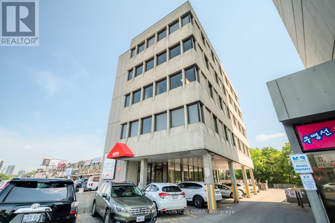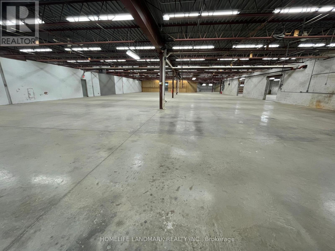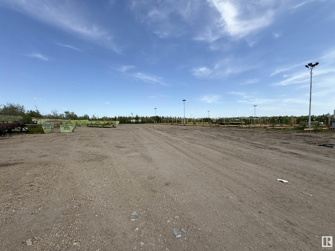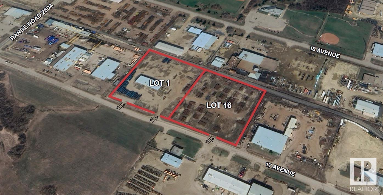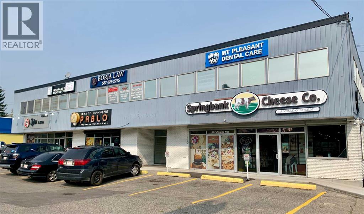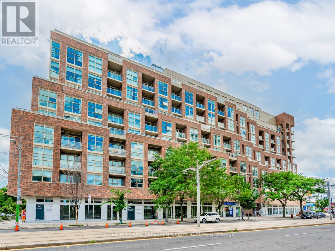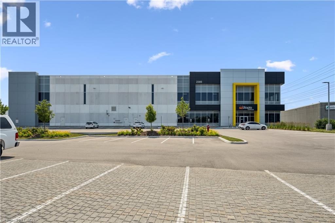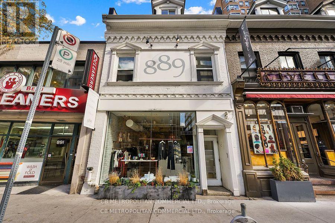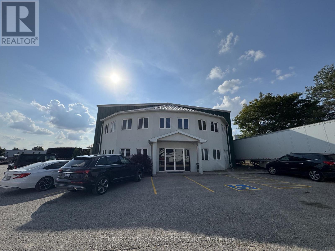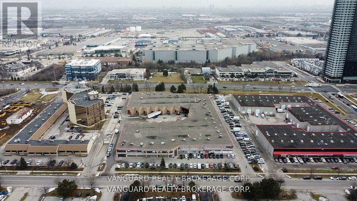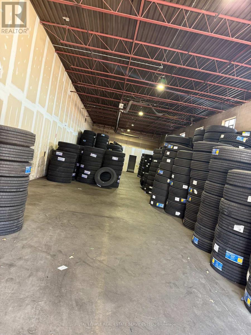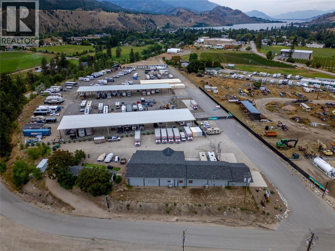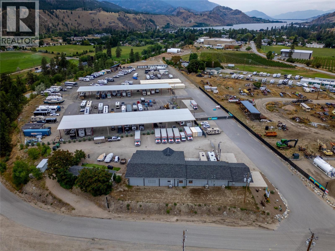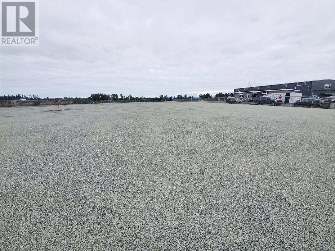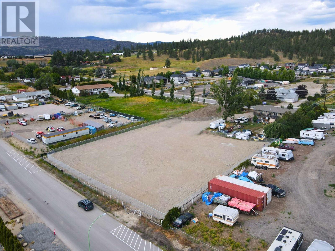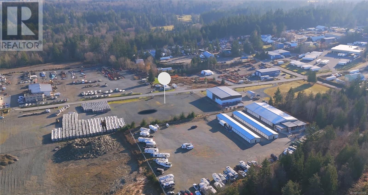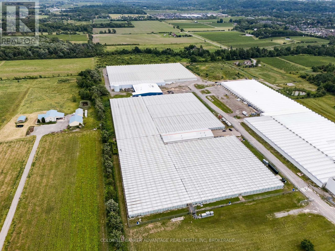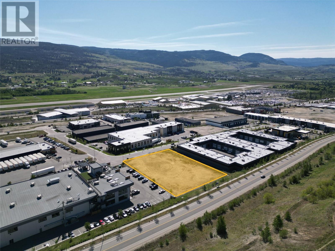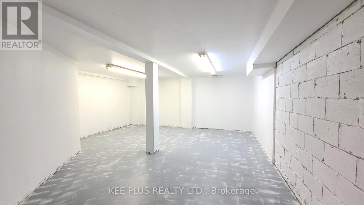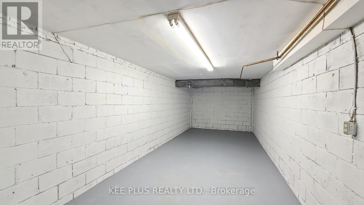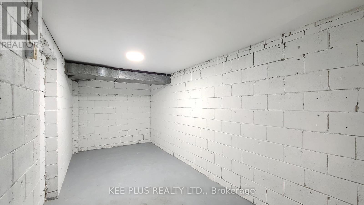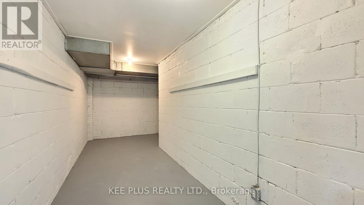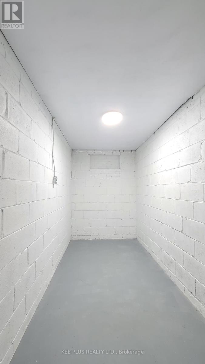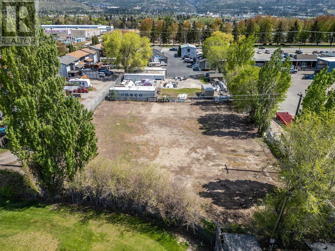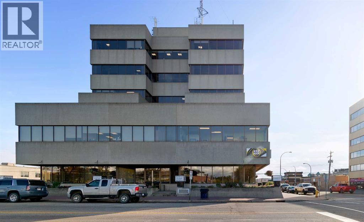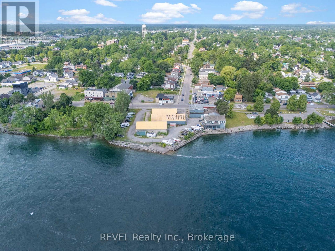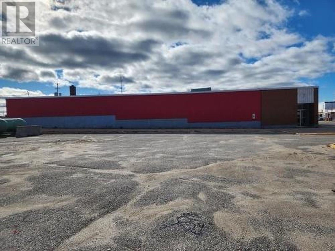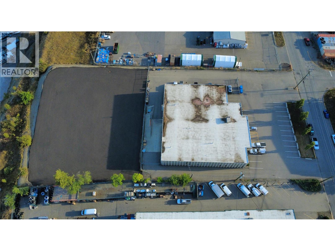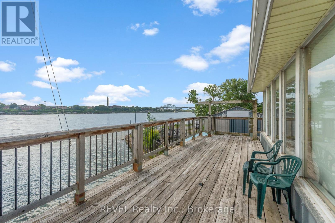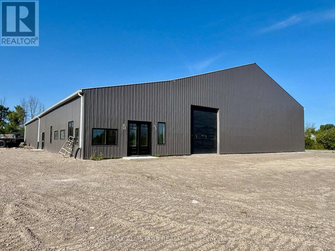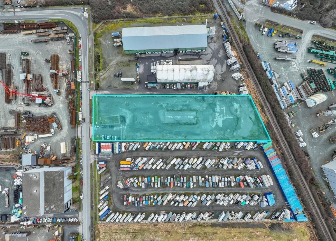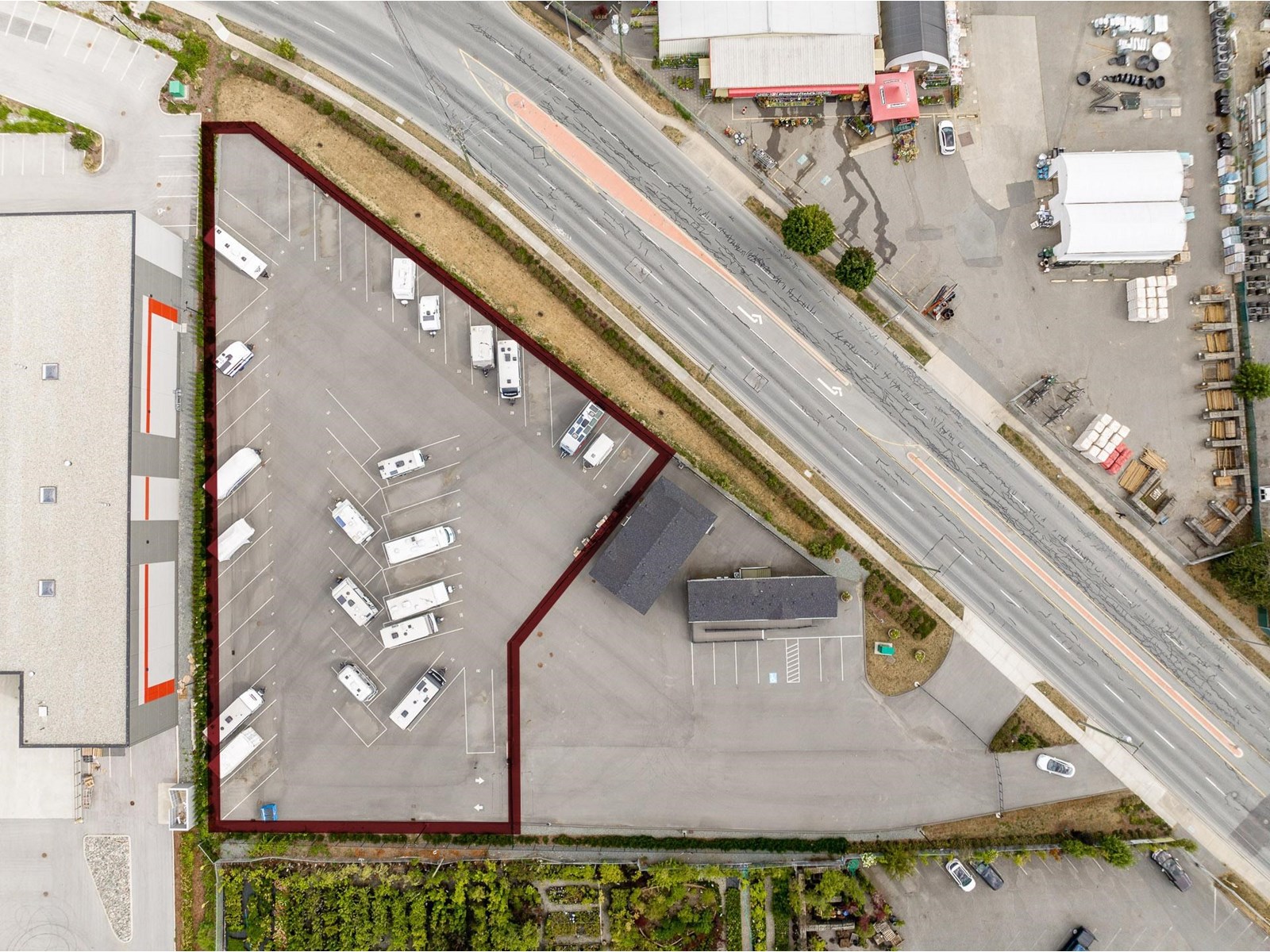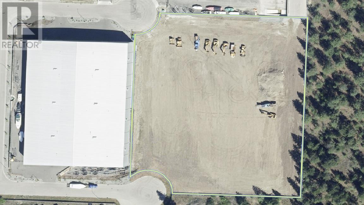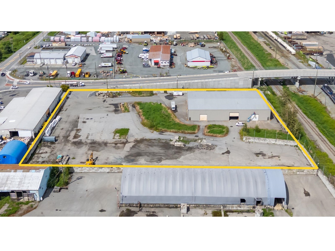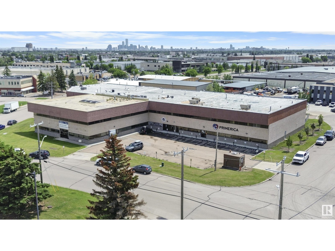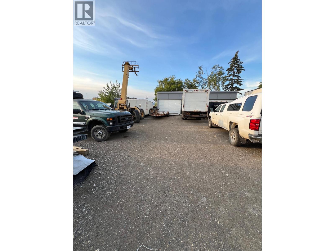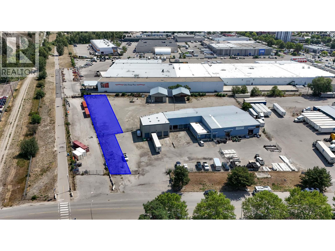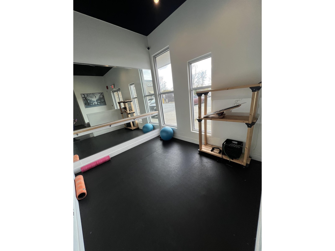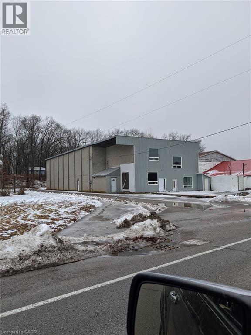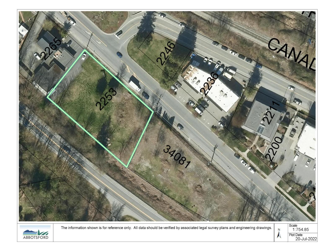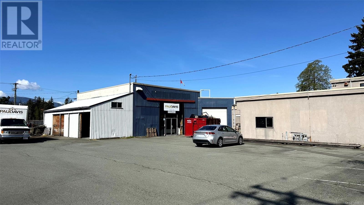221-222 - 3447 Kennedy Road
Toronto, Ontario
Spacious office space with Skylight for long-term lease at convenient Toronto/Scarborough location, minutes from Markham, Highways, and large streets. Building open 7 days/week, TTC stop at the door, ample & convenient surface parking. Suitable for various medical office & professional office use. Unit 221 and 222 are 562 soft each and can be leased together as one or separately. (id:60626)
Everland Realty Inc.
209 - 280 Harwood Avenue S
Ajax, Ontario
Located in the Ajax Downtown District Is First Capital's Harwood Plaza. Anchored by a Food Basics, Goodlife, and Shoppers Drug Mart. The Plaza is Easily Accessible from Hwy 401 and Features Multiple Ajax Transit Stops. Large, Bright, Open Concept Office Space. Various Sizes Available. Move-In Ready or Built To Suit. Landlord Recognizes Market and Will Review All Deal Types. T.I. is Negotiable. (id:60626)
Intercity Realty Inc.
2 Morningview Trail
Toronto, Ontario
CHURCH USE ONLY. Shared Worship Space And Facilities Available For Lease. Located In Scarborough, Conveniently Situated North Of Hwy. 401 And Morningside Ave. Worship Time Available: Sunday Afternoons From 3 PM To 6PM. Additional Space Available Monday To Saturday (Times Vary) . Seating Capacity Approx. 150 to 250. Access To Kitchen. Additional Space Available Depending On Use And Time Requirements. Property Is Accessible. Lots Of Parking And Bus Stop At Doorstep. (id:60626)
Real Estate Homeward
4907 1 Av
Edson, Alberta
“Free Net Rent available!! Bays J & K, available for immediate occupancy! Each unit offers 1,250sqft, with the option to be combined into a single 2,500sqft space. The bays are adjacent, connected by an interbay double door and each includes a grade-level overhead door and a man door. Bay C: 3,400sqft unit, will potentially become available by February 2026. The space features approximately 85% open bay space and 15% office space with a mezzanine located above the office and accessible by stairs, (2) Overhead doors, washroom, radiant tube heater and floor sumps.” (id:60626)
Maxwell Progressive
3rd Floor - 6075 Yonge Street
Toronto, Ontario
Prime office opportunity at 6075 Yonge Street, located steps from the vibrant Iranian Plaza in North York. Recently renovated third-floor space offering three private offices available for sublease within a shared professional environment. Excellent location with Yonge Street exposure, TTC at the door, and easy access to Hwy 401/407.Ideal for professional services looking to benefit from a high-traffic area and complementary businesses on-site. Suitable for lawyers in non-immigration practice areas, real estate brokerages, mortgage or insurance professionals, accountants, financial planners, education consultants, tutors, translation services, IT support, and other professional office uses.An excellent opportunity to establish your business in a modern office setting with strong community presence and access to surrounding amenities including banks, shops, and restaurants. (id:60626)
Prompton Real Estate Services Corp.
115 Centennial Road
Shelburne, Ontario
Free Standing Building with a Corner Unit (6,750 sqft.) currently available. Space is devisable and can be partitioned accordingly. High Speed Fiber Optic Internet Available at Building, 2 Washrooms, Drive-in Door and Truck Dock. Ample Parking for Trailers, Equipment and Vehicles as Necessary. Close to Hwy Access (HWY 89 & HWY 10), W/ M1 Zoning Offers Multiple Permitted Uses; Warehousing / Storage, Food Production / Caterer's Establishment, Accessory Retail, Recreational, Auto Sales, Auto Mechanical, Auto Body, Equipment Sales and Rental, Medical Office, Dry Cleaning, Building Supply and Lumber Outlet, Manufacturing, School Commercial, Research and Development, Transport Terminal, Transmission Establishment, Farm Implement Sales, Public Use, and more. (id:60626)
Homelife Landmark Realty Inc.
1201 76 Av Nw
Edmonton, Alberta
8 acres± of industrial yard available for lease at 1201 – 76 Avenue in Edmonton. The site is fully fenced, well compacted, and zoned IM. The location offers access to 17th Street with proximity to Sherwood Park Freeway, Whitemud Drive, and Anthony Henday Drive. (id:60626)
Nai Commercial Real Estate Inc
604 And 606 17 Av
Nisku, Alberta
604 and 606 17 Avenue. 8.44-acre± industrial yard for lease, with the flexibility to be divided into two separate lots: 4.33 acres (Lot 1) and 4.11 acres (Lot 16). The site is fully fenced and features three gated access points, ensuring both security and convenience. Lot 1 includes a 10,000 sq. ft.± cold storage pre-engineered structure with 600 amps of power (TBC), which can either be retained or removed. The landlord is open to build-to-suit options. Situated in a prime location just off 17th Avenue, the property offers easy access to Highway 625, Sparrow Drive, and the Edmonton International Airport, making it an ideal choice for businesses seeking strategic connectivity. Operating costs are $0.20 Per sqft which includes Property Taxes and Insurance. (id:60626)
Nai Commercial Real Estate Inc
206, 602 16 Avenue Nw
Calgary, Alberta
South facing second floor space with amazing visibility, signage and access. Plenty of customer parking in this well managed retail and professional plaza. Central location on 16th Ave NW with loads of amenities both in the building and nearby. Springbank Cheese and Pablo Bakery offer retail anchor and convenient amenities for your staff and customers. Hundreds of condos completed and in the planning stages within walking distance. 5 minutes to downtown and 10 minutes to the North Hill knowledge cluster (SAIT, UofC, Foothills Med, CCC and Alberta Children's) (id:60626)
Grand Realty
16764 Steeles Avenue
Halton Hills, Ontario
Farm Available for Lease 5.34 Acres. Attention Contractors! This unique property includes a house, an apartment, and ample parking space perfect for small contractors, landscapers, or similar businesses. Conveniently located just steps from Highways 407 and 401, offering easy access across the GTA.Dont miss this great opportunity! (id:60626)
Homelife/miracle Realty Ltd
Retail - 1791 St Clair Avenue W
Toronto, Ontario
1,627 SF of prime retail with 43 feet of frontage directly on St. Clair Ave W, ideally positioned between The Junction, Stockyards District, and Corso Italia. Located at the base of Graywood Developments Scout Condos, this newly constructed unit features a universal washroom, one dedicated retail parking stall available for rent, plus convenient access to a dedicated retail elevator and garbage room. Perfectly situated in the vibrant St. Clair West node,right on the 512 Streetcar line and steps from the future SmartTrack station, the property benefits from exceptional demographics ($94K average household income, 5.8% growth 2021-2026) and is surrounded by an explosion of development with 18 new projects totaling 10,000+ residential units within 1 km to come in near future. Join a thriving community of restaurants, cafés, breweries, boutiques, and services in one of Torontos fastest-growing corridors. A rare opportunity to position your business for long-term success in a high-growth. (id:60626)
Keller Williams Referred Urban Realty
2385 Meadowpine Boulevard
Mississauga, Ontario
57,349 SF Class ‘A’ Industrial Space with Highway 401 Exposure; Located in the heart of Canada’s premier industrial market, this facility offers exceptional visibility and direct access to Highways 401 and 407, providing seamless connectivity across the GTA. The space features a 38-foot clear height, six 8' × 10' dock-level doors, and one 12' × 14' drive-in bay. Available by sublease through September 30, 2030. All dimensions and specifications to be verified by the tenant. (id:60626)
Royal LePage Burloak Real Estate Services
889 Yonge Street
Toronto, Ontario
Seize this opportunity to establish your business in one of Toronto's desirable retail corridors along Yonge Street, north of Bloor. A turn-key Fitness/Wellness landmark is ready to be established again and already outfitted with Washrooms, locker, showers, open studio spaces and treatment rooms. The main floor is also ready for retail storefront with a versatile walk up to 2nd floor. Ideally situated between Bloor and Rosedale Subways, this vibrant stretch has an eclectic mix of shops, cafes, and professional services. This high-exposure unit features large, street-facing display windows for branding to both pedestrian and vehicular traffic. The expansive frontage provides maximum visibility and natural light, making it an attractive space for a wide range of retail or service-based businesses, including but not limited to salons, wellness studios, professional offices, boutiques, and specialty food shops. The property offers separate rear access with one parking space, enhancing operational convenience for deliveries or staff access. The layout offers a flexible interior that can be easily adapted to suit your business needs, and the surrounding neighbourhood continues to see strong foot traffic, residential development, and commercial growth. (id:60626)
Cb Metropolitan Commercial Ltd.
Metropolitan Commercial Realty Inc.
1015 Ridgeway Road
Woodstock, Ontario
Discover a fantastic opportunity to elevate your business in Woodstock! This bright, open-concept office space offers a modern and versatile layout, perfect for a wide range of professional or administrative uses. Conveniently located just minutes from Highway 401, this prime location ensures easy accessibility and excellent exposure. Surrounded by a variety of amenities including restaurants, shops, and services, this space provides both convenience and comfort for your team and clients. Don't miss your chance to secure office space in one of Woodstock's most accessible and growing commercial areas! (id:60626)
Century 21 Royaltors Realty Inc.
17 - 231 Millway Avenue
Vaughan, Ontario
2nd Floor Office Space available for lease. Located directly in front of VMC Subway. . Excellent access to Highways 400, 7, and 407. Many amenities nearby. Ample Parking And Power. AAA Landlord. Reception Area, Board Room/Lunch Room, Kitchenette , 5 Private Executive Offices Plus Huge Open Concept Work area. 3 Bathrooms, One Private office With 3 Pc Bathroom. (id:60626)
Vanguard Realty Brokerage Corp.
1700 Sismet Road
Mississauga, Ontario
Prime 8,000 Sq. Ft. Truck Repair Facility For Lease In A Strategic Location! An exceptional opportunity to lease a highly functional 8,000 sq. ft. truck repair shop in a prime industrial hub. This facility is perfectly configured for heavy-duty truck maintenance, fleet servicing, or a specialized repair business. The space features two large drive-in bays with oversized doors to accommodate full-sized trucks. Key features include impressive clear ceiling heights of 24' and heavy-duty reinforced concrete floors. The layout includes a well-appointed office area, a customer reception/waiting room, and staff washrooms. The property boasts ample yard space for truck parking, outdoor storage, and easy vehicle maneuvering. Situated with outstanding access to major highways ([e.g., 401, 407, 410]), this location ensures minimal downtime and excellent connectivity for your fleet and customers. Zoning permits a wide range of automotive and truck repair uses.This is a rare turn-key opportunity in a high-demand area. Do not miss out! Please contact us to schedule a tour. Do not go direct. (id:60626)
Royal LePage Real Estate Services Ltd.
2155 Main Street E
Cambridge, Ontario
Total 30000sf of fenced industrial Land for lease, Perfect for outdoor storage, Landscaping, equipment parking, Truck, and Trailer Parking etc. Minutes away from downtown Cambridge. Strategically located. (id:60626)
Real One Realty Inc.
238 Josephine Street
North Huron, Ontario
Flexible Commercial Office Space for Lease. Multi-Room Layout with Dual Entrances. Spacious and adaptable 1,659 sq ft office suite available for lease, ideal for a wide range of professional, administrative, or service-based businesses. Previously used by a healthcare tenant, the layout supports both private offices and collaborative workspaces. Property Highlights: Total space: 1,659 sq ft. Unit A: approx. 1,119 sq ft. Unit B: approx. 540 sq ft. 6 private offices. 2 large multi-purpose rooms - great for meetings, training, or open-plan workspaces. Reception/waiting area. 2 restrooms. 2 separate entrances - perfect for separate businesses or flexible access. High ceilings and large exterior windows bring in abundant natural light. Carpeted flooring throughout. Additional Info: Landlord open to modifications or build-outs to suit tenant needs. Ideal for office use, wellness services, education, consulting, creative businesses, and more. Available for immediate occupancy. *For Additional Property Details Click The Brochure Icon Below* (id:60626)
Ici Source Real Asset Services Inc.
4850 Weyerhauser Road Unit# 2
Okanagan Falls, British Columbia
For Lease – 25,000 Sq Ft Industrial Yard Prime industrial yard in the Okanagan Falls industrial area, just minutes from Highway 97. This 25,000 Zoned I1 – General Industrial, permitted uses include construction supply, manufacturing, fleet service, outdoor storage, salvage operation, storage & warehouse, vehicle sales/rentals, or wholesale. This versatile yard is perfect for contractors, logistics companies, manufacturing operations, or agricultural processing. The large, open site layout allows for efficient vehicle movement and staging. Located in an established industrial hub, the property offers excellent access to major transportation routes serving the South Okanagan and beyond. Lease Details: Gross Rent $1.00/sqft. An affordable, functional industrial site in a high-demand location—contact us today to arrange a viewing. **SEE LISTINGS #1-4850 WEYERHAUSER & #3-4850 WEYERHAUSER RD ALSO AVAILABLE FOR LEASE (id:60626)
RE/MAX Penticton Realty
4850 Weyerhauser Road Unit# 3
Okanagan Falls, British Columbia
#3-4850 Weyerhaeuser Road – 55,000 Sq Ft Industrial Yard Excellent industrial opportunity in the Okanagan Falls industrial area, just minutes from Highway 97. This expansive 55,000 sqft outdoor space offers outstanding flexibility for a variety of uses with two large 63'x25' covered areas. Zoned I1 – General Industrial, permitted uses include, construction supply, manufacturing, fleet service, outdoor storage, packing/processing and storage of farm products, salvage operation, self-storage, service industry establishment, storage & warehouse, vehicle sales/rentals, wholesale, and retail. Transfer station use is also supported. With a large, level yard, the property is ideal for equipment storage, contractor operations, material handling, or as a staging site for industrial or agricultural businesses. The layout supports excellent truck maneuverability and operational efficiency. Lease Details: Gross Rent $1.30/sqft. A rare chance to secure a large-scale yard in a strategic South Okanagan location—contact us today. **SEE LISTINGS #1-4850 WEYERHAUSER & #2-4850 WEYERHAUSER RD ALSO AVAILABLE FOR LEASE (id:60626)
RE/MAX Penticton Realty
1550b Springhill Rd
Errington, British Columbia
AN IDEAL LOCATION OFFERING APPROXIMATELY 50,000 SQ FT OF FULLY FENCED AND GATED COMPOUND FOR LEASE SITUATED IN THE INDUSTRIAL AREA OF SPRINGHILL ROAD ERRINGTON/PARKSVILLE REGION. THE LOT IS LEVELED WITH CRUSH ROCK IN PLACE. THIS IS A GROSS RENT LEASE. EXCELLENT INGRESS/EGRESS WITH FULLY FENCED COMPOUND. VERY CLOSE TO ALL ROUTES OF TRANSPORT. CURRENT ZONING IS INDUSTRIAL 1 (id:60626)
RE/MAX First Realty (Pk)
3029 Appaloosa Road
Kelowna, British Columbia
Lease opportunity for approximately 36,461 square feet of flat, fully fenced, and secure industrial yard space at 3029 Appaloosa Road in Kelowna’s central industrial corridor. Located just off Sexsmith Road with excellent access to Highway 97 and minutes from Kelowna International Airport, this well-positioned parcel is zoned I2: General Industrial, allowing for a wide range of uses including storage, distribution, servicing, and light industrial operations. Ideal for businesses looking to expand or establish a presence in one of Kelowna’s most active industrial areas, this yard offers convenience, flexibility, and secure space ready for immediate use. (id:60626)
Royal LePage Kelowna
1933 Balsam Rd
Nanaimo, British Columbia
FOR LEASE: Rare Opportunity in today's Market to Lease 2.5 acres (108,900 Sq. Ft.) of Industrial land zoned Light Industrial 1 in the Mid Island area. This site is completely level, mostly fenced, power and drilled well on site. Situated in South Nanaimo within the Industrial area near the end of Balsam Rd. Ideally located for easy access to the Highway heading south or north. Close to Nanaimo Duke Point Ferry Terminal and Downtown Nanaimo Port. This site was cleared and developed by the owner and has no improvements on site other than a small electrical shed. Great opportunity for your business. Call or email for an information package or private tour. Plus GST. (id:60626)
RE/MAX Professionals (Na)
453 Concession 5 Road
Niagara-On-The-Lake, Ontario
ONE OF THE NICEST GREENHOUSES YOU'LL EVER SEE! Do you need a large greenhouse facility for your growing operation? Something that is move-in ready and would require little to no retrofit? Are you looking for a large space to rent for something different? This North Building has been so well maintained over many years. Previously used as part of a marijuana facility, the sprawling 342,000+ square feet is ready for your crop. There are many uses that this facility would be perfect for! (id:60626)
Coldwell Banker Advantage Real Estate Inc
2130 Matrix Crescent
Kelowna, British Columbia
Lease 1.39 acres of industrial yard space in the heart of Airport Business Park. I2 zoning allows for several industrial uses. Flexible lease term depending on tenant's intended use. Located minutes away from Highway 97 and the Kelowna International Airport. (id:60626)
Venture Realty Corp.
B5 - 743 Birchmount Road
Toronto, Ontario
This unit is approximately 420 sqft, offering exclusive storage space in a clean, dry, and well-lit environment, with access to a shared washroom, an industrial foldable rail system with cart for safely moving items from the main floor to the basement, and fire extinguishers throughout. The property features controlled access and is occupied by other professional tenants, creating a secure and quiet atmosphere. Outlets are present but use of high-load equipment is discouraged. No hazardous, flammable, perishable, or odorous items permitted; pest control maintained regularly. Convenient location near TTC, Eglinton GO, and major arterial roads. Flexible lease terms. Ideal for business inventory, e-commerce, records, contractor tools, or seasonal items. (id:60626)
Kee Plus Realty Ltd.
B4 - 743 Birchmount Road
Toronto, Ontario
This unit is approximately 280 sqft, offering exclusive storage space in a clean, dry, and well-lit environment, with access to a shared washroom, an industrial foldable rail system with cart for safely moving items from the main floor to the basement, and fire extinguishers throughout. The property features controlled access and is occupied by other professional tenants, creating a secure and quiet atmosphere. Outlets are present but use of high-load equipment is discouraged. No hazardous, flammable, perishable, or odorous items permitted; pest control maintained regularly. Convenient location near TTC, Eglinton GO, and major arterial roads. Flexible lease terms. Ideal for business inventory, e-commerce, records, contractor tools, or seasonal items. (id:60626)
Kee Plus Realty Ltd.
B3 - 743 Birchmount Road
Toronto, Ontario
This unit is approximately 160 sqft, offering exclusive storage space in a clean, dry, and well-lit environment, with access to a shared washroom, an industrial foldable rail system with cart for safely moving items from the main floor to the basement, and fire extinguishers throughout. The property features controlled access and is occupied by other professional tenants, creating a secure and quiet atmosphere. Outlets are present but use of high-load equipment is discouraged. No hazardous, flammable, perishable, or odorous items permitted; pest control maintained regularly. Convenient location near TTC, Eglinton GO, and major arterial roads. Flexible lease terms. Ideal for business inventory, e-commerce, records, contractor tools, or seasonal items. (id:60626)
Kee Plus Realty Ltd.
B2 - 743 Birchmount Road
Toronto, Ontario
This unit is approximately 130 sqft, offering exclusive storage space in a clean, dry, and well-lit environment, with access to a shared washroom, an industrial foldable rail system with cart for safely moving items from the main floor to the basement, and fire extinguishers throughout. The property features controlled access and is occupied by other professional tenants, creating a secure and quiet atmosphere. Outlets are present but use of high-load equipment is discouraged. No hazardous, flammable, perishable, or odorous items permitted; pest control maintained regularly. Convenient location near TTC, Eglinton GO, and major arterial roads. Flexible lease terms. Ideal for business inventory, e-commerce, records, contractor tools, or seasonal items. (id:60626)
Kee Plus Realty Ltd.
B1 - 743 Birchmount Road
Toronto, Ontario
This unit is approximately 80 sqft, offering exclusive storage space in a clean, dry, and well-lit environment, with access to a shared washroom, an industrial foldable rail system with cart for safely moving items from the main floor to the basement, and fire extinguishers throughout. The property features controlled access and is occupied by other professional tenants, creating a secure and quiet atmosphere. Outlets are present but use of high-load equipment is discouraged. No hazardous, flammable, perishable, or odorous items permitted; pest control maintained regularly. Convenient location near TTC, Eglinton GO, and major arterial roads. Flexible lease terms. Ideal for business inventory, e-commerce, records, contractor tools, or seasonal items. (id:60626)
Kee Plus Realty Ltd.
1091 Railway Street Unit# West Lot
Penticton, British Columbia
Hard to find yard space close to Highway 97 and downtown Penticton. Approximately 11,800sqft of flat, secure, fenced yard space is available for sublease, located at the western part of the property and with its own private entrance off of Oakville St. & Fairway Ave. and easy access to Highway 97/Railway St. Most recent usage was storage for large vehicles & equipment. This property is listed as industrial because the most recent use was industrial. The property is currently zoned M2 with an Official Community Plan designation of Mixed Use. Prospective tenants are encouraged to discuss their use with the landlord who can approach City Hall to confirm all requirements relative to the tenant's use are satisfied. (id:60626)
Royal LePage Locations West
104, 9835 101 Avenue
Grande Prairie, Alberta
Unbelievable opportunity! Get into the prestigious Windsor Court professional building downtown Grande Prairie for just $2.00 a square foot base rent. The Landlord would like to see this 2,603 square foot space redeveloped and is offering this incentivized rate for the first term, up to 5 years. Landlord would undertake development of space if a potential tenant so desires, base lease rental rate would reflect cost of improvements. Available for immediate occupancy, this versatile main floor unit features plenty of windows, street and vestibule access, as well as access to the main building washrooms which have undergone recent renovations. Common area costs are estimated at $14/sq.ft. including utilities. Monthly base rent is $433.83, monthly common area cost is $3,036.83 for a total monthly payment of $3,470.66 plus GST. Parking allocated on proportionate share. Contact a commercial real estate professional for more information or to view. (id:60626)
Royal LePage - The Realty Group
Unit 1 - 162 Niagara Boulevard
Fort Erie, Ontario
Bring your vision to life! Prime commercial space available on Niagara Boulevard in an open-concept unit offering excellent street exposure, ensuring maximum visibility for your business. Ample on-site parking makes it convenient for both customers and staff. With a wide range of potential uses, this versatile space is a fantastic opportunity for many types of businesses. Tenant responsible for utilities. (id:60626)
Revel Realty Inc.
21 Huron Walk, Unit 3
Manitouwadge, Ontario
Prime retail space to lease on main retail street in Manitouwadge. Located beside The Bargain Shop and across the street form LCBO. Can be subdivided from 1000 to 8800 sq ft. Huge parking area. As an inducement landlord will allow minimum rent free for 2 years. Tenant pays utilities, insurance and property taxes. Ideal spot for a dollar store, pub, banquet hall, indoor sports/gym, school, office, flea market, self storage, wine/beer making, pet store or gym! Call for more information. Years 1-2: minimum rent free. Years 3-5: $5.00 per square foot per annum (psfpa). Additional rent is realty taxes (est $2.85 psfpa) and common maintenance (est $1.81 psfpa) Visit www.century21superior.com for more info and pics. (id:60626)
Century 21 Superior Realty Inc.
1110 Waddington Drive Unit# B
Vernon, British Columbia
Approximately 40,000 square feet of gated, partially fenced, and fully graded industrial yard space located directly behind BC Fasteners on Waddington Drive. The property has recently undergone full base preparation, including felt, structural fill, asphalt millings, and drainage improvements. Only the yard area is for lease not the building. Access is shared with BC Fastners. Available immediately. (id:60626)
Coldwell Banker Horizon Realty
Unit 2 - 162 Niagara Boulevard
Fort Erie, Ontario
An exceptional opportunity awaits at this rare location overlooking the beautiful river. Unit 2 offers a bright, versatile space with endless potential uses - perfect for businesses looking to grow and thrive in a highly visible setting. This unique property combines charm, convenience, and unmatched surroundings, making it an ideal spot to enhance your business. (id:60626)
Revel Realty Inc.
N/a Highway 48 Highway
Georgina, Ontario
Excellent opportunity to lease a versatile 7,500 sqft commercial space featuring a blend of office and shop areas. The office space totals 2,460 sqft, offering plenty of space to suit all your needs. The shop area spans 5,040 sqft and is equipped with three 14 x 12 roll-up doors for easy access and efficient operations.This property is ideal for a wide range of businesses and offers flexible leasing options, with the ability to divide the space to suit tenant requirements. (id:60626)
RE/MAX All-Stars Realty Inc.
44394 Progress Way, West Chilliwack
Chilliwack, British Columbia
2.5 Acres of M2 zoned Service Industrial yard space offering a wide range of uses. Gravel yard space with city services at lot line. Fully Fenced. Permitted uses include open storage, contractor yard space, truck parking. (id:60626)
Century 21 Coastal Realty Ltd.
31806 Marshall Road
Abbotsford, British Columbia
This paved and fenced yard space in Abbotsford offers an exceptional opportunity for businesses seeking secure outdoor storage or operational space. Strategically located; the 38,400 square foot (0.882 acre) lot is just one block away from Highway 1 (Exit 87 - Clearbrook Road), providing easy access for transportation and logistics. I2 (General Industrial) zoning accommodates a wide range of industrial uses and vacant possession is available with just 30 days' notice. The Landlord may consider installing modular office space(s) on the premises if desired. The estimated monthly gross rent is $11,008.00 plus GST. (id:60626)
Royal LePage - Wolstencroft
9375 Balser Court
Kelowna, British Columbia
Approx. 2 acres of secure industrial land for lease. Property has 2 access points, one off Balser Court and one off Potterton Road. (id:60626)
Venture Realty Corp.
34450 Vye Road
Abbotsford, British Columbia
Fully secured lot with concrete block fencing and gated access! Great location with quick access to Highway 1 and the USA. A great opportunity for your business or storage needs. Landlord also willing to portion off a section to make it function for your business. (id:60626)
Royal LePage - Wolstencroft
#2nd Flr Office 14615 134 Av Nw
Edmonton, Alberta
Does your business crave flexibility and functionality? Introducing a 3,843 SF second-floor office available immediately in Northwest Edmonton, just off of St. Albert Trail. This easily accessible, come-as-you-are space is ready to be moulded to your vision. It is budget-friendly and expansive—shorter lease terms are available. (2-year term minimum) This property features • Budget-friendly • Open area layout • Shorter term options available. (id:60626)
City Commercial
783 2nd Avenue
Prince George, British Columbia
Centrally located fully fenced property with storage bays available for lease. Light industrial property has 6 storage bays and plenty of room for equipment or trailers/vehicles. Zoned M1. * PREC - Personal Real Estate Corporation (id:60626)
Maxsave Real Estate Services
1505 Hardy Street
Kelowna, British Columbia
Hard to find yard space available in Central Kelowna. Approximately 16,040 SF of yard space to the rear of the property. This is a portion of the larger yard with security fencing and a rolling gate entrance that provides semi-secure yard space. Located just off the Harvey Ave/Highway 97 corridor. This is a well-established commercial area with neighbouring office, service commercial and light industrial users. (id:60626)
RE/MAX Kelowna
10 16041 24 Avenue
Surrey, British Columbia
Prime Sublease Opportunity for Health & Wellness Professionals! Located inside a thriving spin studio in a high-traffic South Surrey mall, this turnkey sublease is perfectly suited for health-focused service providers such as kinesiologists, physiotherapists, RMTs, nutritionists, or related practitioners. Benefit from a built-in client base of wellness-oriented individuals attending fitness classes throughout the day, along with excellent mall visibility and consistent foot traffic. With low monthly overhead and a supportive atmosphere, this is a fantastic opportunity to establish or grow your practice in a collaborative environment. Inquire today to secure your space! (id:60626)
Exp Realty Of Canada
72 Hillcrest Road
Simcoe, Ontario
Great exposure on busy Hillcrest Rd. 2 Story building plus full unfinished basement. 12,000 sq ft above grade available to lease. Space can be sorted to smaller uses if needed. See attached list of permitted uses. $3 sq ft annual lease if entire building is needed. Price will vary depending on space needed. Lots of outdoor space available if required also. Building can easily be altered to include garage access doors, ramps etc. Great opportunity! Leasehold improvements can be negotiated. (id:60626)
Century 21 Heritage Group Ltd. Brokerage
2253 W Railway Street
Abbotsford, British Columbia
Tons of possibilities here with 0.63 Acre graveled lot zoned I2 for lease. Fully fenced. Great exposure on busy West Railway Street in Abbotsford. Close to Hwy 1, US border and Hwy 7. Neighbouring property with 1951 sqft warehouse/shop and 1539 sqft office space at 2265B West Railway also available. Vacant for quick possession. (id:60626)
Exp Realty
C 4650 Margaret St
Port Alberni, British Columbia
Excellent opportunity to lease a versatile commercial space in the heart of Port Alberni’s downtown at 4650 Margaret Street. This property offers 5,217 sq.ft. of flexible space, including a warehouse area with a bay door, office space, and convenient outdoor parking. With C7 zoning, the unit supports a wide range of commercial, industrial, or service-based uses, making it ideal for various business types. The building is equipped with separate power phases to accommodate specialized operational needs. Located in a high-visibility area with easy access to main roads and amenities, this location provides strong potential for long-term business success. The landlord is seeking a reliable tenant for a long-term lease arrangement. Don’t miss your chance to secure a prime spot in Port Alberni’s growing commercial hub—contact us today for more details or to arrange a viewing. (id:60626)
Sutton Group-West Coast Realty (Nan)

