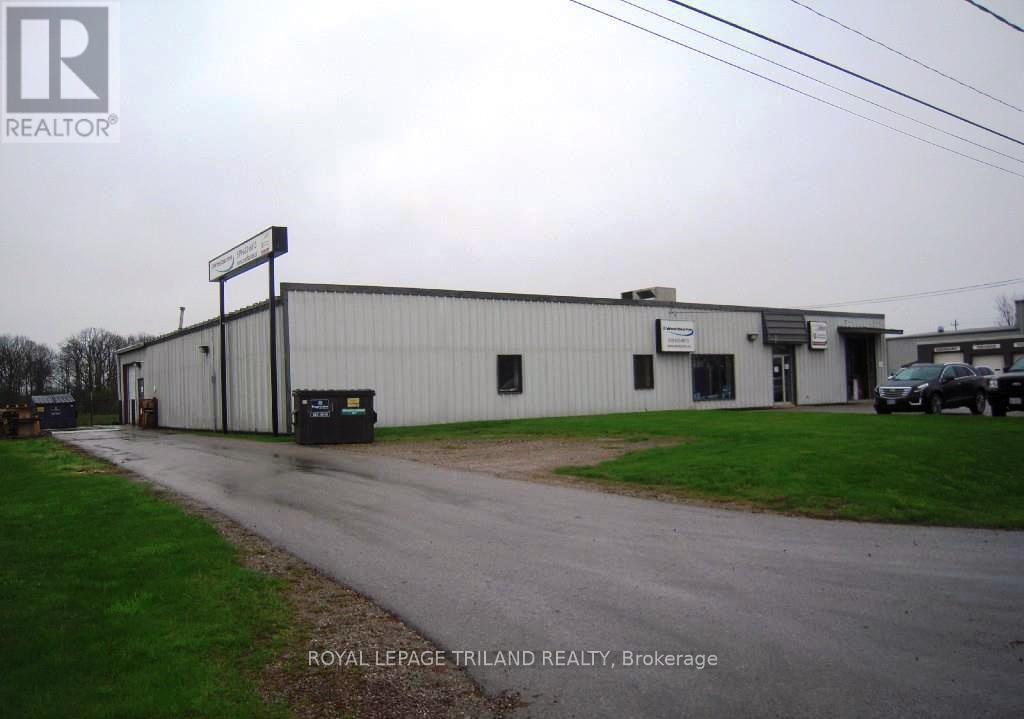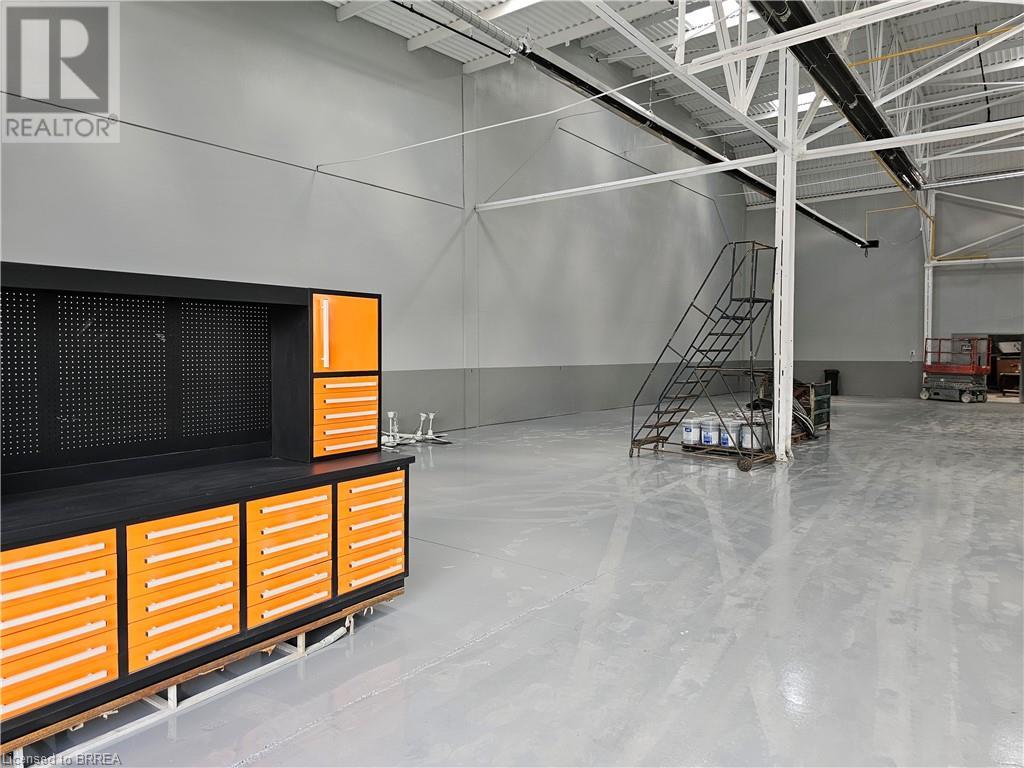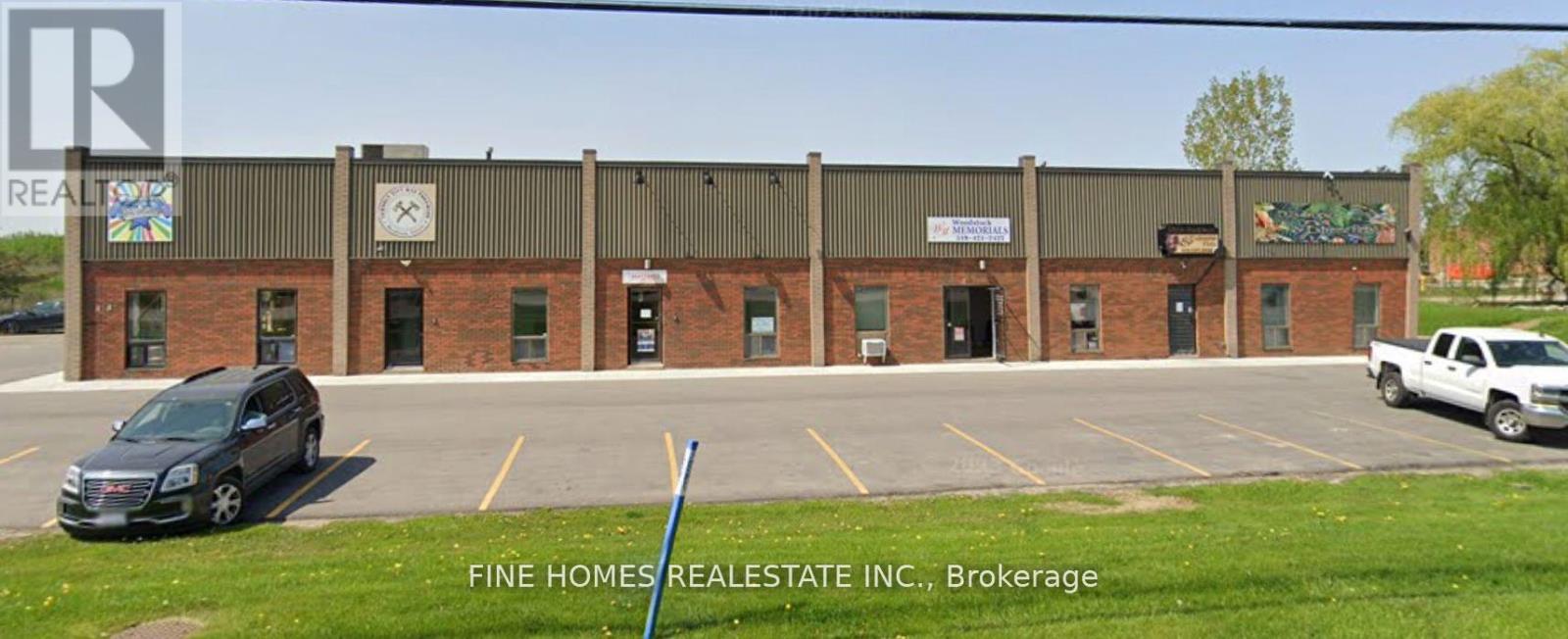125 Dennis Road
St. Thomas, Ontario
Prestigious Industrial building in North St. Thomas with good Highway 401 access. Multiple leasing opportunities in this Multi-Tenant Building 14,052-57,803 sf available. Lots of onsite parking, flexible (EL) Employment Lands zoning. Detailed leasing package available. Offered on an unpriced basis, final lease rate shall be determined based on building specs and lease terms. TMI to be determined, once construction is complete. (id:60626)
6 Duckworth Avenue
St. Thomas, Ontario
THIS 8,100 SQUARE FOOT BUILDING IS CLOSE TO THE ST THOMAS EXPRESSWAY.SITUATED ON A 3/4 ACRE LOT THE NEW TENANT CAN USE THIS FOR OUTSIDE STORAGE AS WELL. THE BUILDING IS IN EXCELLENT CONDITION WITH OFFICES AND LUNCH ROOM AT THE FRONT OF THE BUILDING AND WAREHOUSING OR MANUFACTURING IN THE REAR OF THE UNIT. THIS IS A SINGLE USE PROPERTY THEREFORE THE NEW TENANT IS RESPONSIBLE FOR THE OUTSIDE LAWN CARE, SNOW REMOVAL AND UPKEEP OF THE PREMISE. COMMON AREA FEES INCLUDE PROPERTY TAX AND INSURANCE. (id:60626)
37 Adams Boulevard
Brantford, Ontario
21,278 sf stand alone Industrial Building, 2 floor Offices, Large open warehouse/shop space with two 14ft tall drive in doors, and dock. Under beam 16’8 at eaves & 18’9 at peak. Office Description: large open reception and bullpen area with kitchenette. Large open room for boardroom, two piece barrier free washroom. Second floor has two large private offices and 3rd standard private office and additional second floor storage. Owner will demise front space down to 11,360sf which includes Dock & one Drive in door (id:60626)
37 Adams Boulevard Unit# Front
Brantford, Ontario
11,360 sf front section of this Industrial Building, 2 floor Offices, Large open warehouse/shop space with 14ft tall drive in door, and dock. Under beam 16’8 at eaves & 18’9 at peak. Office Description: large open reception and bullpen area with kitchenette. Large open room for boardroom, two piece barrier free washroom. Second floor has two large private offices and 3rd standard private office and additional second floor storage. Owner is also offering the entire building for lease 21,278sf, which includes and additional drive door & more warehouse/shop space. (id:60626)
487 County Road #18 Road
Brantford, Ontario
EXCELLENT INDUSTRIAL SPACE AVAILABLE IMMEDIATELY, WITH UP TO 6000 SQ FT, WITH 15FT CLEAR SPANAND ADDITIONAL OFFICE IF REQUIRED. CENTRALLY LOCATED, ON A MAJOR THRUWAY, VERY CLOSE TO THE403, WITH 600 VOLT POWER, LARGE GRADE LEVEL OVERHEAD DOOR. SUPER CLEAN PERFECT FOR OVERFLOW STORGAGE, TRADES PEOPLE, INVENTORY STORAGE, FLEX SPACE, (id:60626)
222 Fairview Drive Unit# 104&105
Brantford, Ontario
2,223 sq. ft. professional office space in Northview Professional Centre. Main floor comprised of 7 private offices, reception area and large open office area. Lower level is large boardroom with kitchenette, storage room and 2 pc bath. TMI includes proportionate share of utilities (id:60626)
18 York Road
Brantford, Ontario
33,183 ft.² under construction standalone industrial building. Building sits on a 2 acre site with M2 Industrial Zoning. 1600 ft.² of professionally finished office space included in lease rate. Warehouse has two dock doors and two drive-in doors. High bay LED lighting and 400 amp 600 V Hydro service. Steel set to be delivered third week in April with Occupancy December 2025. Landlord will consider demising to 16,591 ft.² (id:60626)
27 Copernicus Boulevard Unit# 2&3
Brantford, Ontario
3,600 sf Industrial unit in close proximity to Highway 403 and Costco. Two front entry doors, large open adaptable area currently being used as a showroom. Two additional large open showrooms, private office, 2 piece washroom. Warehouse/shop area with both drive in and dock height doors. Warehouse heated with radiant tube and office/showroom with forced air gas furnace, 14’11 height under beam. (id:60626)
576 Elgin Street Unit# A
Brantford, Ontario
5,000Sf Industrial unit. Large shop with large 14ft tall Drive in & Dock height doors. Recently refinished offices consisting of 3 privates, large open area, boardroom and two piece washroom. Open shop space with approximately 16 ft clear height. Radiant tube heaters and one hung forced air gas unit. LED shop lighting. 200 Amp 600 V Hydro service. (id:60626)
25 Campbell Street Unit# 7
Brantford, Ontario
Available now: A 7520 sq/ft commercial unit in an M2 zoning area, ideal for manufacturing, warehousing, or distribution. This unit comes with a robust 600 volt, 200 amp electrical system, accommodating high-energy demands. The space boasts clear heights of 15 to 23 feet, offering ample room for storage and equipment. Notably, the facility features new concrete floors for durability and a double loading dock to streamline logistics. For businesses requiring administrative space, there's an option to integrate an additional 3600 sq/ft of office space. Importantly, the property offers flexibility for expansion. More space can be added to the unit if your business needs grow, making it a scalable solution for evolving operational requirements. This property is an excellent choice for businesses seeking a functional, adaptable, and well-equipped commercial space. (id:60626)
25 Campbell Street Unit# 567
Brantford, Ontario
Now leasing: An expansive 15040 sq/ft commercial unit in an M2 zoning area, perfect for manufacturing, warehousing, or distribution needs. Equipped with a substantial 600 volt, 200 amp electrical system, this space is designed to handle high-energy demands efficiently. The property offers impressive clear heights of 15 to 23 feet, providing significant room for large-scale storage and equipment operations. It's been upgraded with new concrete floors, ensuring durability and low maintenance. A notable feature is the inclusion of two 14x14 foot drive-in doors, facilitating easy access and efficient movement of goods. Additionally, the unit boasts a double loading dock, further enhancing its logistical capabilities. For businesses requiring office space, there's an option to add 3600 sq/ft of dedicated office area. Plus, the property offers the flexibility of expansion, allowing for additional space if your business grows, making it a scalable choice for evolving needs. This commercial unit is an outstanding opportunity for businesses looking for a spacious, versatile, and well-equipped facility. (id:60626)
1057 Parkinson Road
Woodstock, Ontario
Excellent Location Facing Parkinson Rd, Finished Commercial/Industrial Unit with truck level door at the back. Few options available between 1600 to 2400 square feet. (id:60626)
















