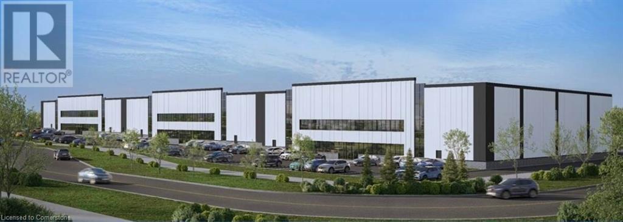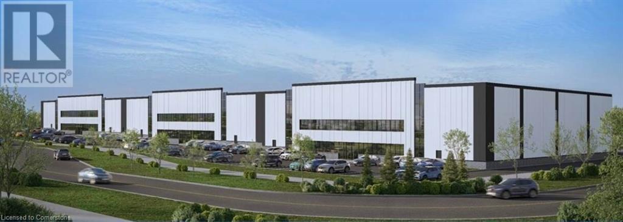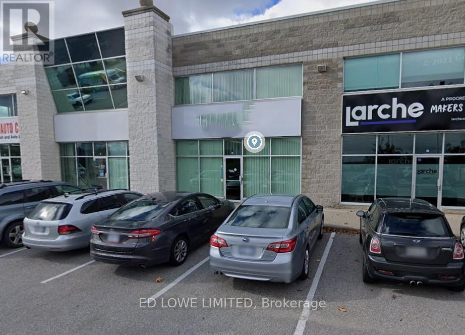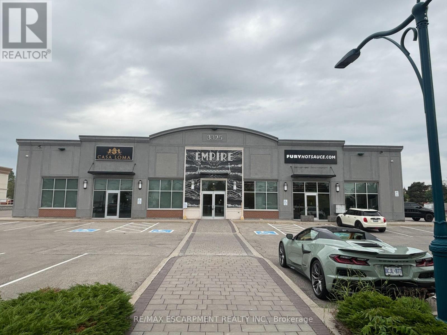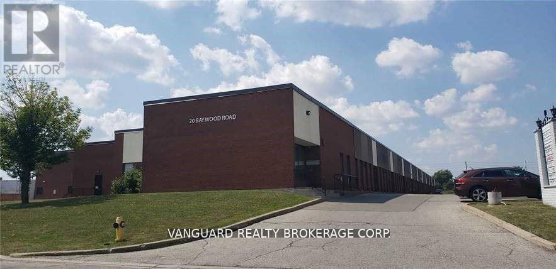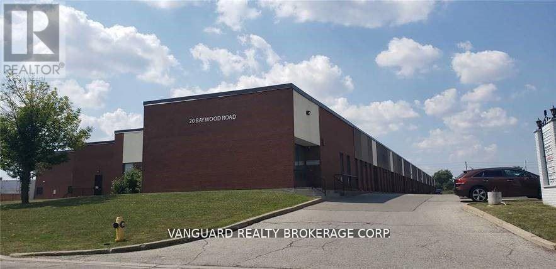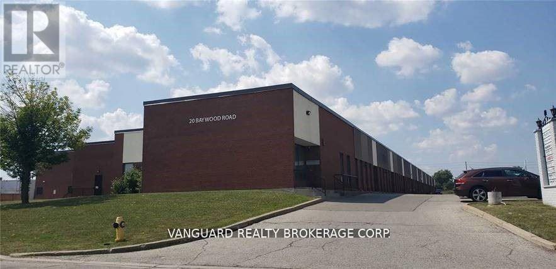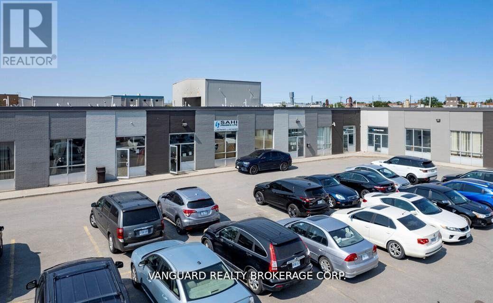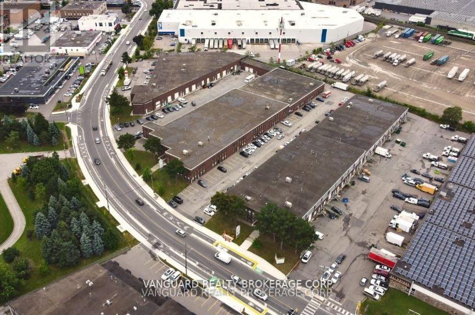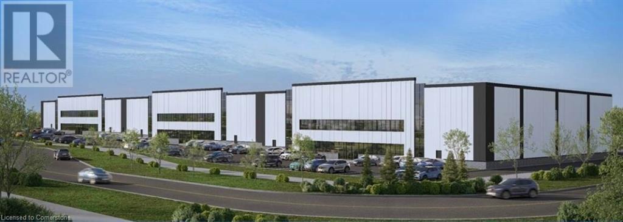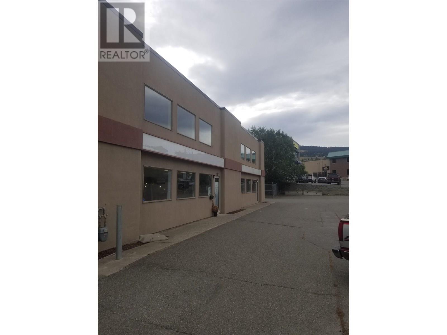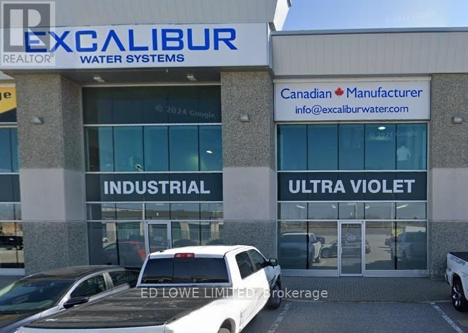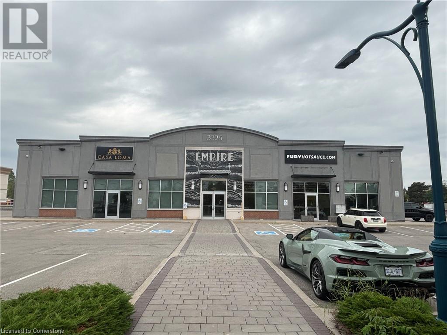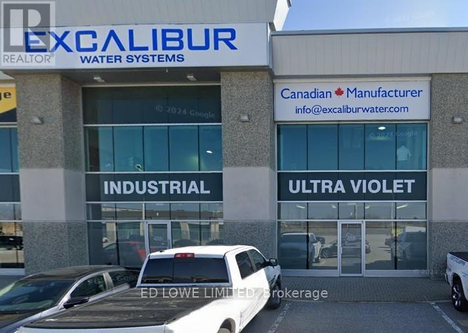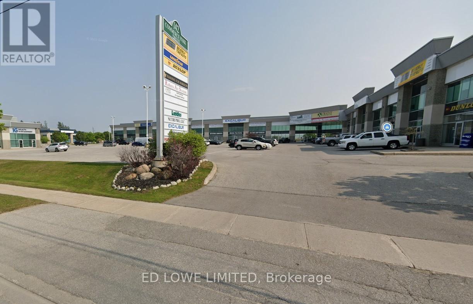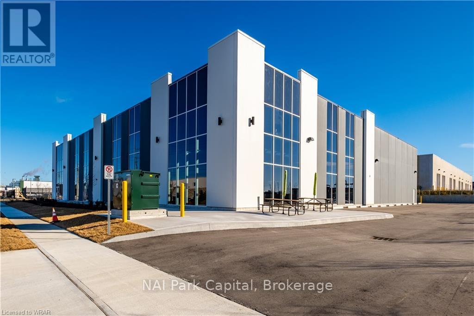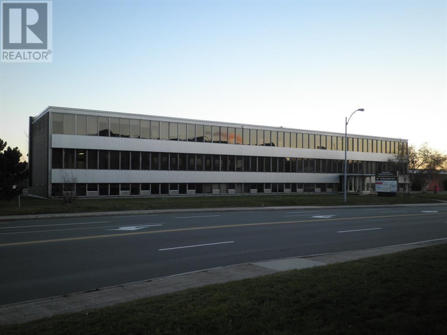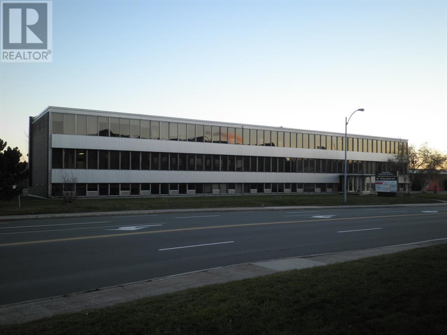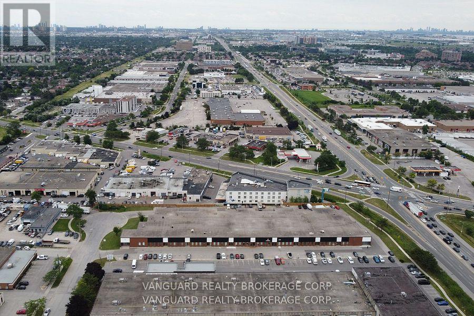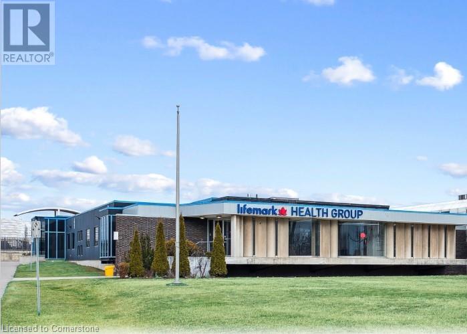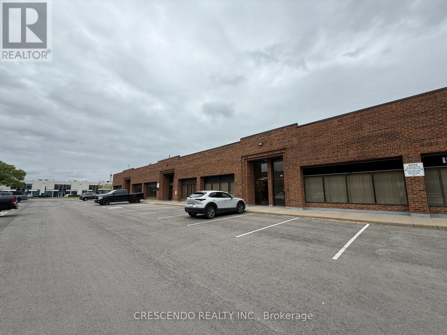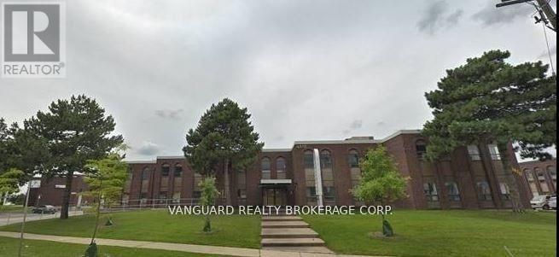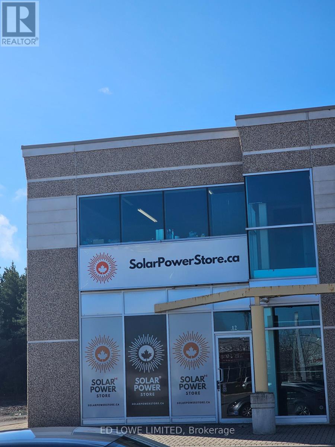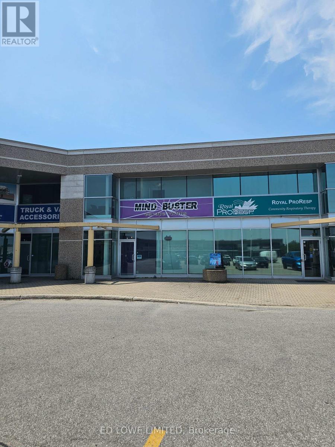25 Farr Court Unit# 1
Ancaster, Ontario
25 Farr Court is the next new addition to the Ancaster Business Park. Unit 1 is 9,938 square feet with multiple combination options, and includes one drive-in and one dock door. The dock door has the convenience of levelers and door seals. Office finishes are available through the landlord, with the lease rate including 5% of office finish. The Ancaster business park is situated close to local amenities like restaurants, retail shops, with great proximity to Hamilton and other key commercial areas, while also being minutes to Highway 403, leading to the Greater Toronto and Hamilton area. HSR public transit is steps away with connections to the Hamilton Mountain. Unit #1-2 can be combined to create 20,235 square feet. Estimated possession is July 2026. (id:60626)
Blair Blanchard Stapleton Ltd.
Colliers Macaulay Nicolls Inc.
25 Farr Court
Ancaster, Ontario
25 Farr Court is the next new addition to the Ancaster Business Park. The building is 60,000 square feet and includes six drive-in and six dock doors. The dock doors have the convenience of levelers and door seals. Office finishes are available through the landlord, with the lease rate including 5% of office finish. The Ancaster business park is situated close to local amenities like restaurants, retail shops, with great proximity to Hamilton and other key commercial areas, while also being minutes to Highway 403, leading to the Greater Toronto and Hamilton area. HSR public transit is steps away with connections to the Hamilton Mountain. Building is divisible. Ceiling height ranges from 23-29ft clear. Estimated possession is July 2026. (id:60626)
Blair Blanchard Stapleton Ltd.
Colliers Macaulay Nicolls Inc.
C - 576 Bryne Drive
Barrie, Ontario
2442 s.f. of Industrial space for lease good for retail office use. Close to Walmart, Galaxy Cineplex, shopping, restaurants and highway 400 access. 574s.f. of mezzanine space available for additional rent of $150/mo increasing by $50/mo annually. $15.95/s.f./yr & TMI $5.69/s.f./yr + HST Tenant pays utilities. (id:60626)
Ed Lowe Limited
7 - 3325 Harvester Road
Burlington, Ontario
Calling all flex space/office users looking for creative, collaborative space! The Empire is a modern, open concept office/flex use building with 18 foot ceilings, beautiful polished floors and tons of natural light. This unit that nice windows for great, natural light, its own kitchenette, washroom and exterior & interior corridor entry door. Turn-key, move-in-ready space plus some great common areas including a terrific rooftop breakout room with kitchen and outdoor patio, elevator and wheelchair accessible washrooms. Conveniently located on Harvester with easy access to public transit, highways, ample parking and separate entrance for ease of access or curbside pick-up. (id:60626)
RE/MAX Escarpment Realty Inc.
2 - 20 Baywood Road
Toronto, Ontario
Excellent Location, Great Access To Major Amenities And TTC Routes. Minutes FRom Hwy 407 And Hwy 427. (id:60626)
Vanguard Realty Brokerage Corp.
1 - 20 Baywood Road
Toronto, Ontario
Excellent Location, Great Access To Major Amenities And TTC Routes. Minutes From Hwy 407 And Hwy 427. (id:60626)
Vanguard Realty Brokerage Corp.
1-2 - 20 Baywood Road
Toronto, Ontario
Excellent Location, Great Access To Major Amenities And TTC Routes. Minutes From Hwy 407 And Hwy 427. (id:60626)
Vanguard Realty Brokerage Corp.
8 - 40 Millwick Drive
Toronto, Ontario
Industrial Unit in high demand area. 2 Truck Level Doors and 2 Drive-in door. Great Labour Pool. Quick access to highway 400/407. Ttc accessible. Ample car parking. 24 Hours notice required to view unit. Other Sizes Available. (id:60626)
Vanguard Realty Brokerage Corp.
2-4 - 4480 Chesswood Drive
Toronto, Ontario
Excellent opportunity to lease industrial in the heart of North York. Strategically located near Allen Road and Finch Avenue, this well-maintained, professionally managed complex offers functional space ideal for a wide range uses. Unit features a mix of clean warehouse space and finished office area, with convenient access to shipping truck-level doors. Ample on-site parking, great access to Highway 401, 400 and 407, public transit, and nearby amenities. Ideal for businesses seeking quality space in a central, transit-accessible location. (id:60626)
Vanguard Realty Brokerage Corp.
25 Farr Court Unit# 3&4
Ancaster, Ontario
25 Farr Court is the next new addition to the Ancaster Business Park. Unit 3 & 4 are 20,233 square feet with multiple combination options, and includes two drive-ins and two dock doors. The dock doors have the convenience of levelers and door seals. Office finishes are available through the landlord, with the lease rate including 5% of office finish. The Ancaster business park is situated close to local amenities like restaurants, retail shops, with great proximity to Hamilton and other key commercial areas, while also being minutes to Highway 403, leading to the Greater Toronto and Hamilton area. HSR public transit is steps away with connections to the Hamilton Mountain. Unit is divisible. Estimated possession is July 2026. (id:60626)
Blair Blanchard Stapleton Ltd.
Colliers Macaulay Nicolls Inc.
917 Laval Crescent
Kamloops, British Columbia
This I1S light industrial space is perfect for a business needing a combination office/warehouse with a small outdoor storage area. Perfect for a Trades/Technical/Engineering office/sales and service business. The main floor is 2500 square feet with warehouse in the back accessible by a 18 foot garage door. The second floor mezzanine is approximately 1000 square feet. (id:60626)
Riley & Associates Realty Ltd.
P&q - 142 Commerce Park Drive
Barrie, Ontario
5187 s.f. of Industrial space available in busy south Barrie. Accessible from Veterans Drive & Mapleview Drive. Additional 534 s.f. of mezzanine charged at an additional $300/month + $100/mth/yr escalations. $15.95/s.f./yr & tmi $5.45/s.f./yr + Hst and utilities. Yearly escalations on net rent. (id:60626)
Ed Lowe Limited
3325 Harvester Road Unit# 7
Burlington, Ontario
Calling all flex space/office users looking for creative, collaborative space! The Empire is a modern, open concept office/flex use building with 18 foot ceilings, beautiful polished floors and tons of natural light. This unit that nice windows for great, natural light, its own kitchenette, washroom and exterior & interior corridor entry door. Turn-key, move-in-ready space plus some great common areas including a terrific rooftop breakout room with kitchen and outdoor patio, elevator and wheelchair accessible washrooms. Conveniently located on Harvester with easy access to public transit, highways, ample parking and separate entrance for ease of access or curbside pick-up. (id:60626)
RE/MAX Escarpment Realty Inc.
P - 142 Commerce Park Drive
Barrie, Ontario
2593.5 s.f. of Industrial space available in busy south Barrie. Accessible from Veterans Drive & Mapleview Drive. Unit has additional 267 s.f. of mezzanine at no additional cost. $15.95/s.f./yr & Tmi $5.45/s.f./yr + Hst and utilities. Yearly escalations. (id:60626)
Ed Lowe Limited
Q - 142 Commerce Park Drive
Barrie, Ontario
2593.5 s.f. of Industrial space available in busy south Barrie. Additional 267 s.f. of mezzanine at no additional charge. Accessible from Veterans Drive & Mapleview Drive. $15.95/s.f./yr & tmi $5.45/s.f./yr + Hst and utilities. Yearly escalations. (id:60626)
Ed Lowe Limited
45 Goddard Crescent
Cambridge, Ontario
Exceptional opportunity to lease a pristine, freestanding industrial building offering 20,134 sf on 1.19 acres in the highly sought-after Boxwood Business Park. Featuring premium precast construction with an upgraded glass facade, this first-class facility provides a 24-foot clear ceiling height, one 12' x 14' drive-in door, one 9' X 10' truck-level door, and robust 600V/ 800A power. An additional 3,200 sf mezzanine can also be constructed to suit your operational needs. Zoned M3, the property accommodates a wide range of industrial and service commercial uses. Join leading companies like Toyota, Loblaws, Challenger, and Dare Foods in this strategic Cambridge location with immediate access to Highways 7/8 and 401. Co-listed with CBRE Limited - Nick Pecarski - nick.pecarski@cbre.com - (519) 496-2211. (id:60626)
Nai Park Capital
55 Elizabeth Avenue Unit#1
St. John's, Newfoundland & Labrador
Professional office suite available for lease in the iconic Elizabeth Centre at 55 Elizabeth Avenue, St. John’s. This main floor unit Suite offers 787 sq. ft. of functional space, including a welcoming reception area, private office / board room, and a kitchen. The building is a prominent three-storey professional complex featuring modern upgrades such as a new elevator, renovated lobbies, corridors, and washrooms. Tenants will appreciate the accessible design, large windows, air conditioning, and excellent visibility from Elizabeth Avenue. Ample free parking is available for both tenants and visitors, with on-site property management and 24/7 camera-monitored security. Centrally located between Portugal Cove Road and Torbay Road, the property offers quick access to downtown, major highways, and public transit. It is also close to Memorial University, Marine Institute, College of the North Atlantic, and major hospitals. Ideal for professional users seeking a convenient, high-traffic location in a modern, well-managed building. Operating Costs are $11.20 psf. (id:60626)
4 Percent Real Estate Professionals Inc.
#2 55 Elizabeth Avenue Unit#2
St. John's, Newfoundland & Labrador
Professional office suite available for lease in the iconic Elizabeth Centre at 55 Elizabeth Avenue, St. John’s. This main floor unit Suite offers 1206 sq. ft. of functional space, including a welcoming reception area, three offices, storage, and a kitchen. The building is a prominent three-storey professional complex featuring modern upgrades such as a new elevator, renovated lobbies, corridors, and washrooms. Tenants will appreciate the accessible design, large windows, air conditioning, and excellent visibility from Elizabeth Avenue. Ample free parking is available for both tenants and visitors, with on-site property management and 24/7 camera-monitored security. Centrally located between Portugal Cove Road and Torbay Road, the property offers quick access to downtown, major highways, and public transit. It is also close to Memorial University, Marine Institute, College of the North Atlantic, and major hospitals. Ideal for professional users seeking a convenient, high-traffic location in a modern, well-managed building. Operating Costs are $11.20 psf. (id:60626)
4 Percent Real Estate Professionals Inc.
13 - 20 Baywood Road
Toronto, Ontario
Excellent Location, Great Access To Major Amenities And TTC Routes. Minutes FRom Hwy 407 And Hwy 427. (id:60626)
Vanguard Realty Brokerage Corp.
3215 North Service Road
Burlington, Ontario
Freestanding office building, recently updated with class A finishes. Prominent QEW signage exposure. 11,749 SF, plus 4,253 SF lower level with additional 2,000 SF lower level storage included in net rent free. 80 parking spots. Occupancy available September 2025. (id:60626)
Colliers Macaulay Nicolls Inc.
10 - 259 Edgeley Boulevard
Vaughan, Ontario
Prime industrial space available minutes away from VMC subway, Hwys 407ETR & 400, and Highway 7. Offers convenient access onto Edgeley Blvd with plenty of surface parking options. (id:60626)
Crescendo Realty Inc.
8-9 - 4478 Chesswood Drive
Toronto, Ontario
Excellent opportunity to lease industrial in the heart of North York. Strategically located near Allen Road and Finch Avenue, this well-maintained, professionally managed complex offers functional space ideal for a wide range uses. Unit features a mix of clean warehouse space and finished office area, with convenient access to shipping truck-level doors. Ample on-site parking, great access to Highway 401, 400 and 407, public transit, and nearby amenities. Ideal for businesses seeking quality space in a central, transit-accessible location. (id:60626)
Vanguard Realty Brokerage Corp.
12 - 102 Commerce Park Drive
Barrie, Ontario
2250 s.f. Industrial unit for lease in South Barrie. End unit. 683.5 s.f. mezzanine available at additional $150/mo + HST increasing by $50/mo annually. Escalations of $0.50/s.f./yr on base rent. Truck Level Door. Close to Highway 400 access, shopping, restaurants, Galaxy Cinemas, Walmart, Sobeys etc. Ample parking. Can be combined with Unit 11 (id:60626)
Ed Lowe Limited
6 - 102 Commerce Park Drive
Barrie, Ontario
2477 s.f. finished industrial space for lease with good exposure to Commerce Park Dr and Bryne Dr. Escalations of $0.50/s.f./yr on base rent. $15.95/s.f./year + TMI @ $5.75/s.f./yr . Tenant pays utilities. Truck Level Door. Close to Highway 400 access, shopping, restaurants, Galaxy Cinemas, Walmart, Sobeys etc. Ample parking. (id:60626)
Ed Lowe Limited

