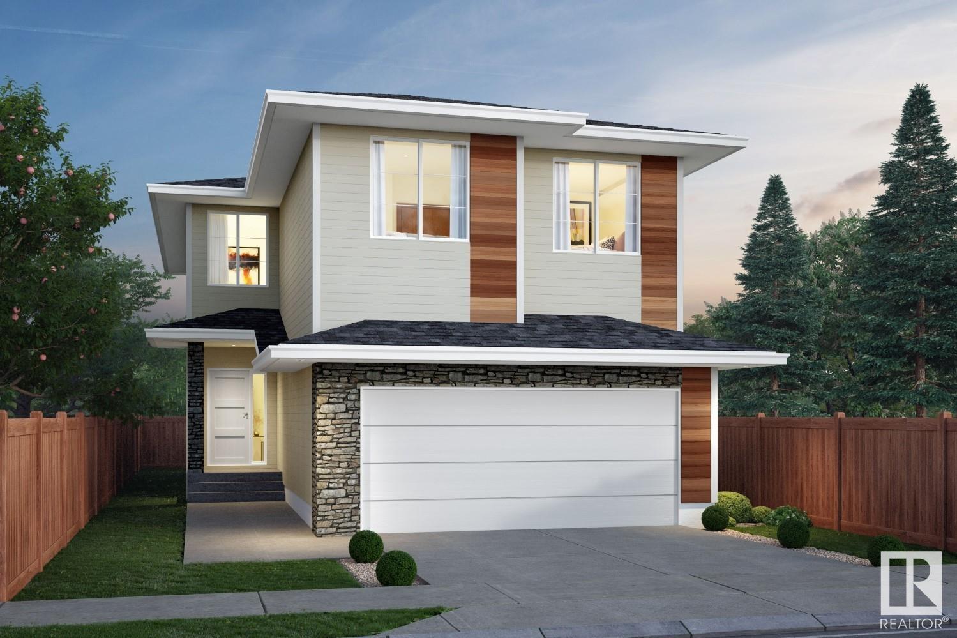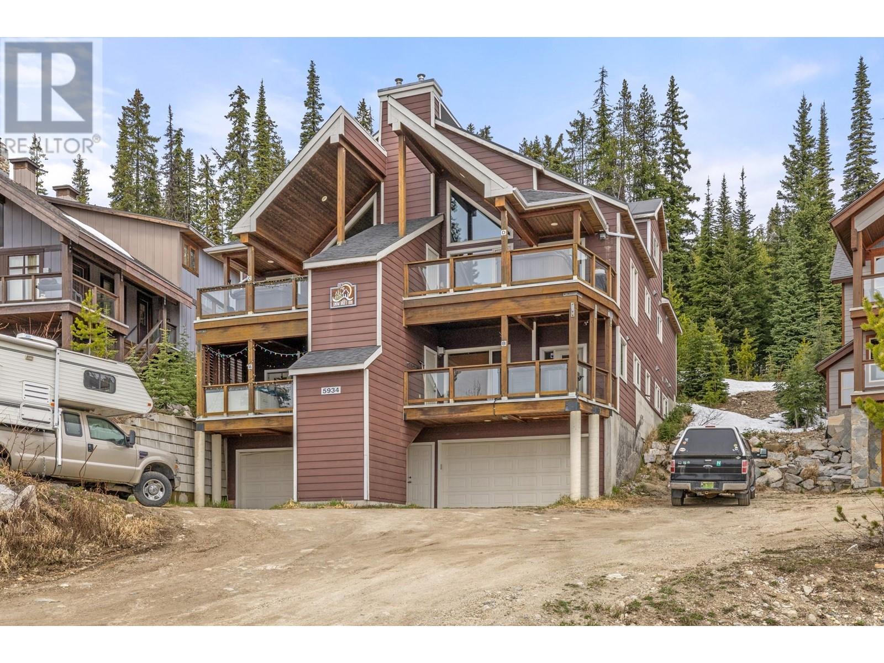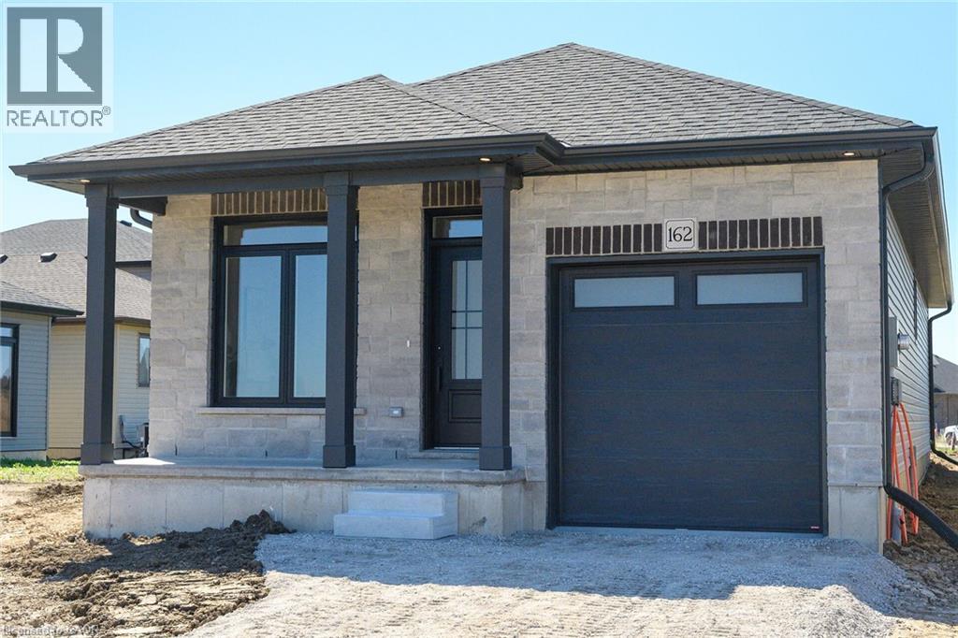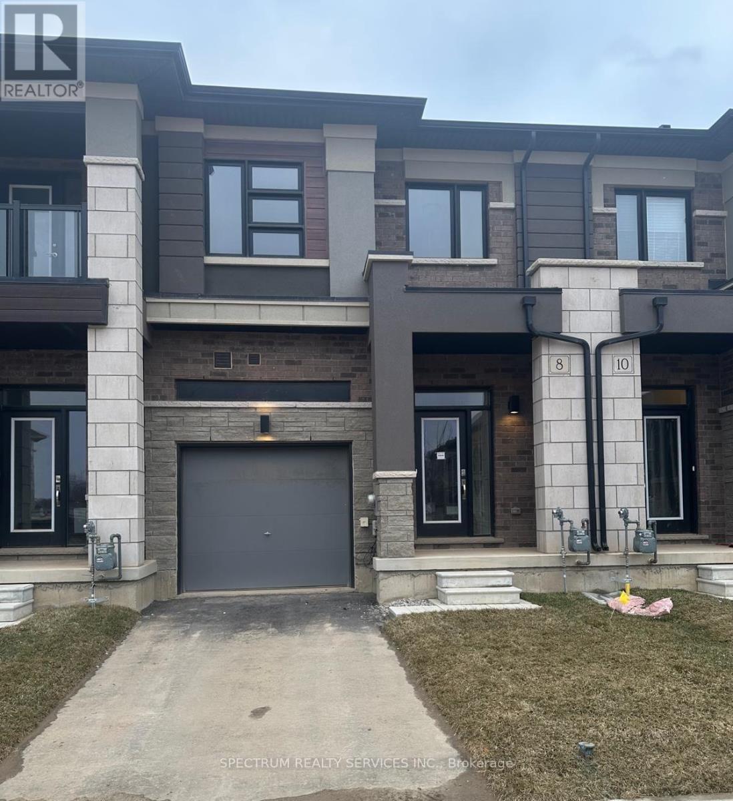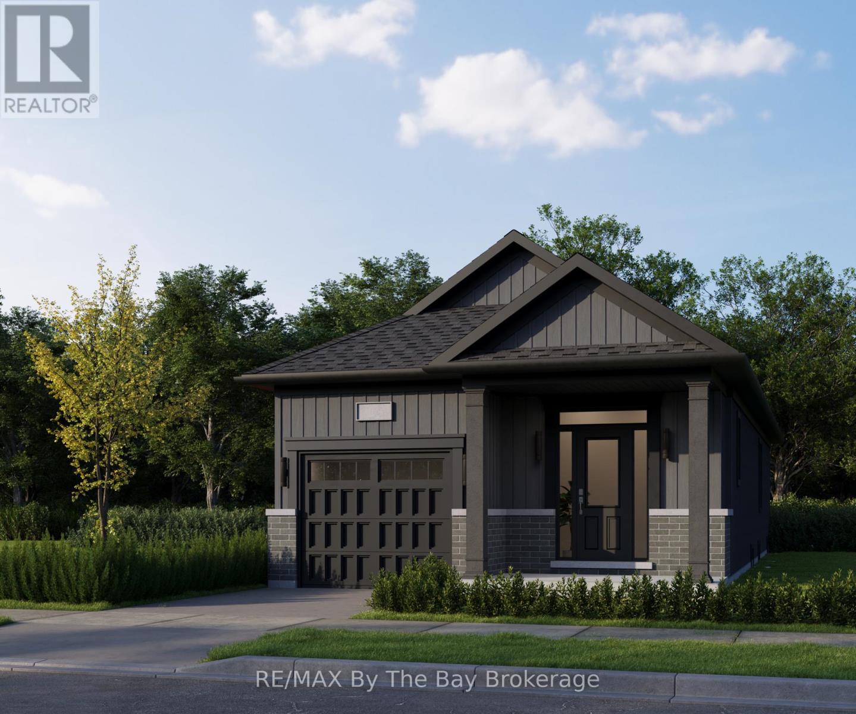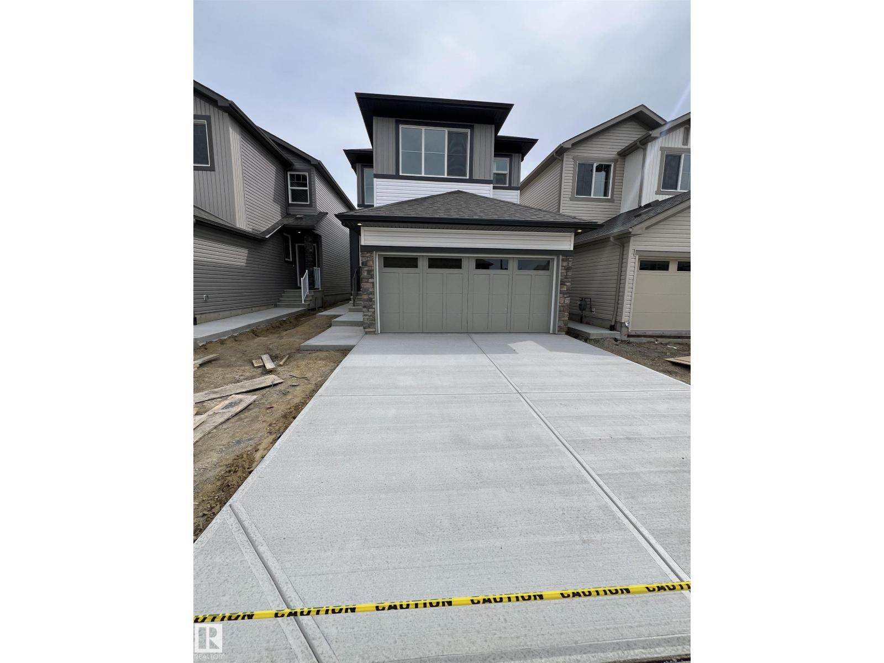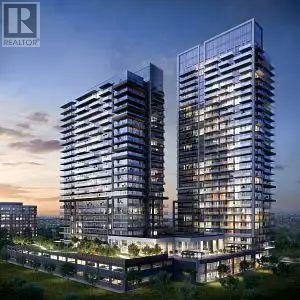142 Sunland Wy
Sherwood Park, Alberta
Welcome to the all new Newcastle built by the award-winning builder Pacesetter homes located in the heart of Summerwood and just steps to the walking trails. As you enter the home you are greeted by luxury vinyl plank flooring throughout the great room ( with open to above ceilings) , kitchen, and the breakfast nook. Your large kitchen features tile back splash, an island a flush eating bar, quartz counter tops and an undermount sink. Just off of the kitchen and tucked away by the front entry is a 2 piece powder room. Upstairs is the primary bedroom retreat with a large walk in closet and a 4-piece en-suite. The second level also include 2 additional bedrooms with a conveniently placed main 4-piece bathroom and a good sized bonus room.*** Home is under construction and the picture's are from the show home colors and finishings may vary home will be complete by October** (id:60626)
Royal LePage Arteam Realty
5934 Snow Pines Crescent Unit# B Lot# 89
Big White, British Columbia
Welcome to this beautifully updated unit in a well-maintained fourplex, offering both comfort and style. Enjoy the convenience of a private garage and a spacious driveway with ample parking. Inside, the modern kitchen is a chef’s dream—featuring new stainless steel appliances, under-cabinet lighting, a large island, and abundant storage to keep everything perfectly organized. The inviting living room boasts a charming stone fireplace and a large window that fills the space with natural light. The primary bedroom is a cozy retreat with plush carpet and a stunning sliding barn door leading to a stylish ensuite, complete with a large glass-door shower, single vanity, and heated floors for added comfort. The second bathroom also features heated floors, providing a warm and luxurious experience throughout. Two additional carpeted bedrooms provide flexibility for family, guests, or a home office. Step outside to your private balcony with serene mountain views and a relaxing hot tub—perfect for unwinding at the end of the day. This home truly has it all! (id:60626)
RE/MAX Kelowna
162 Craddock Boulevard
Jarvis, Ontario
Move in ready! Discover this stunning 1,130 sqft bungalow nestled in the picturesque Jarvis Meadows, a premier development by EMM Homes. Perfectly designed for first-time homebuyers or those seeking to downsize, this 2-bedroom, 2-bathroom model offers the ideal blend of comfort and style. The thoughtfully crafted layout features generously sized bedrooms with optimal separation for privacy, along with beautifully designed 3-piece and 4-piece bathrooms. The open-concept living area seamlessly connects the dinette, kitchen, and great room, creating an inviting space for both relaxation and entertaining. Step outside onto the large covered porch, adding a perfect outdoor extension to your living space. Premium finishes throughout include luxury vinyl, a sophisticated brick and siding façade, and a designer kitchen complete with sleek quartz countertops. The home also offers a convenient rough-in for a 3-piece bathroom in the basement, ready for future customization. Don't miss out on the chance to make this dream home yours. Contact the listing agent today. (Room sizes are approximate) Are you ready to make the move? (id:60626)
Streetcity Realty Inc.
40-A Riverglen Drive
Georgina, Ontario
Build your dream home on this beautiful 114' X 431' private riverfront lot. Over an acre, in town and on the water is definitely a rare find! Potential to sever into 2 building lots. Water & sewers are not installed to the lot line. Regulated by the L.S.R.C.A. Buyer to do their own due diligence. **EXTRAS** 72 hours upon solicitors approval at the Sellers Estates direction (id:60626)
RE/MAX All-Stars Realty Inc.
1482 Caen Avenue
Woodstock, Ontario
This exceptional freehold townhome, built in 2017 by Claysam Custom Homes, showcases modern upgrades, premium finishes, and a layout designed for comfortable, stylish living. Featuring 3 generously sized bedrooms, 4 well-appointed bathrooms, and a fully finished basement, this home truly has it all. Step into the bright, open-concept main floor with an upgraded kitchen, highlighted by a chic backsplash and quality finishes. The upstairs laundry adds convenience to everyday living, while the spacious primary suite boasts a custom fireplace and built-in cabinetry in the walk-in closet offering a perfect blend of luxury and function. Enjoy the fully fenced backyard, ideal for entertaining or quiet enjoyment. With a single-car garage (featuring inside access to the home and backyard) and two driveway spaces, parking is never a concern. Tucked away on a peaceful street, yet minutes to Highway 401, top-rated schools, parks, and Sally Creek Golf Club, this home offers the perfect mix of comfort, convenience, and charm. For all the dimensions and measurements, please see the attached floor plans. (id:60626)
Century 21 Property Zone Realty Inc.
8 Dennis Avenue
Brantford, Ontario
Discover Your Townhome With 3 Bedrooms, 2.5 Baths, Laminated Flooring & 9 Foot Ceilings On Main Floor, Modern Oak Stairs, 2nd Floor Laundry. Comes with over $16K In Upgrades, Included In Listing Price. See Floor Plan In Attachments. (id:60626)
Spectrum Realty Services Inc.
1502 - 7167 Yonge Street
Markham, Ontario
Experience luxury living at World on Yonge (Parkside Tower B2)! This stunning corner unit offers Stunning, unobstructed panoramic views, soaring 9' ceilings, and an open-concept layout. Enjoy a sleek modern kitchen with granite countertops and stainless steel appliances. Directing door access to shopping, grocery stores, banks, food court, and more. 24-hour concierge service and steps to transit and all essential amenities convenience and elegance all in one place! (id:60626)
Century 21 Property Zone Realty Inc.
Ph 4403 - 110 Charles Street E
Toronto, Ontario
Welcome to The Penthouse at X Condos, where your ceilings are as high as your standards. Developed by the award-winning Great Gulf, this isnt just any buildingits one of the most impeccably run residences in the city, with concierge staff so on-point, they probably know what you need before you do. This 1-bedroom sky suite is the definition of elevated livingliterally and figuratively. A rare opportunity into the Penthouse lifestyle. Soaring ceilings? Check. Sweeping, sun-drenched western views? Double check. Youll be basking in golden hour light so regularly, your plants will thrive, and your selfies will be flawless. The floor plan is chefs kiss: open, functional, and intuitive, with no weird corners or wasted space. Whether you're entertaining or just dramatically sipping wine while watching the sunset (weve all been there), this layout delivers. And lets talk about the resort-style amenitiesa gym that could put boutique fitness studios to shame, a rooftop pool for your summer glow-up, steam rooms, guest suites, and a party room that actually makes you want to host. Prime parking spot, but who cares when you are mere steps to word class shopping and restaurants in Yorkville, a gay ol' time in the Village, or Yonge/Bloor subway stations. Whether youre a first-time buyer, a discerning downsizer, or just someone whos ready to live the high life, this penthouse is the one. (id:60626)
Real Broker Ontario Ltd.
710r Katrina Street
Wasaga Beach, Ontario
To Be Built - Welcome to bungalow living in the beautiful Brightside by River's Edge community. Walking distance to Wasaga Beach public school and future high school. The 'Beam' floor plan offers a 10'x14' primary bedroom on the main floor with a 4pc ensuite and a walk-in closet. Laundry is also conveniently located on the main floor of the home. The living area has an open concept kitchen with a breakfast bar, space for a dining table and living room with sliding doors to the backyard. Downstairs in the basement, you'll find a finished recreation room, 4pc bathroom and a 10'x9' bedroom. Sod and a paved driveway is included. (id:60626)
RE/MAX By The Bay Brokerage
RE/MAX By The Bay
2013 209a St Nw
Edmonton, Alberta
2 BEDROOM FINISHED BASEMENT LEGAL SUITE! MOTIVATED SELLER! Discover exceptional value in this sun-filled 1,753 sqft two-storey home located in the desirable new community of Stillwater! The main floor offers a full bathroom and an oversized den, perfect for a guest suite, home office, or playroom. Upstairs, you'll find three comfortable bedrooms and a spacious bonus room, ideal for family living. The legal basement suite features two bedrooms and one full bathroom, complete with a private side entrance and concrete sidewalk—ready for rental income or multigenerational living. A finished backyard deck adds outdoor enjoyment to the mix. Whether you're a homeowner looking for flexible living space or an investor seeking strong rental potential, this thoughtfully designed home has it all.(2 sets of appliances are included and $2500 Landscaping deposit back to buyer!) (id:60626)
Initia Real Estate
623 Ortona Wy Nw
Edmonton, Alberta
This stunning custom-built 2-storey home sits on a large pie-shaped lot in a quiet cul-de-sac, offering both elegance and functionality. Packed with upgrades, including central A/C, quartz countertops, high-end appliances, on-demand hot water, and zone furnacing, this home is designed for comfort year-round. The bright, open main floor features an elegant living room with abundant natural light, a chef’s kitchen with a large island, sleek white cabinetry, a gas stove, and a corner pantry, plus a sunny dining area that overlooks the backyard. Upstairs, the spacious primary bedroom features a luxurious ensuite with a free-standing tub and glass shower, along with two additional bedrooms and a full bathroom. The fully finished basement offers another living space, bedroom, full bathroom as well as laundry. The exterior is beautifully landscaped with fantastic curb appeal and a traditional front porch. Enjoy lakes, trails, and green spaces in historic Village at Griesbach, an award-winning community. (id:60626)
Real Broker
1907 - 95 Oneida Crescent
Richmond Hill, Ontario
The Most-Sought After ERA Condo in Richmond Hill by the Prestigious Builder Pemberton. This Functional 2 Bedrooms, 2 Full Baths Unit Features a Large Balcony, Floor-to-Ceiling Windows that Provides Whole Day South-East Soft Sunlight! Both Bedrooms are Very Spacious! Unobstructed View! State-of-the-Art Interior Design Features a Neutral Color Palette. Top-of-the-Line Modern Stainless Steele Appliances & Kitchen Island Enhance Quality Living! ** Steps to Viva Transit, Langstaff Go, Easy Access to Hwy 407/404 & Hwy 7. Well-Established Community: Shoppers, Canadian Tire, BestBuy, Super Markets, Hillcrest Mall & Many Top-Rated Restaurants! One Parking And Locker Included. Unbeatable Location Steps To Langstaff GO Station, VIVA/YRT Transit, And Minutes To Hwy 7/407/404, Shopping, Restaurants, Parks, And Schools. Luxury Amenities: 24-Hr Concierge, Gym, Indoor Pool, Party Room, Rooftop Garden, And More. Move In And Enjoy The Lifestyle You've Been Waiting For (id:60626)
Master's Trust Realty Inc.

