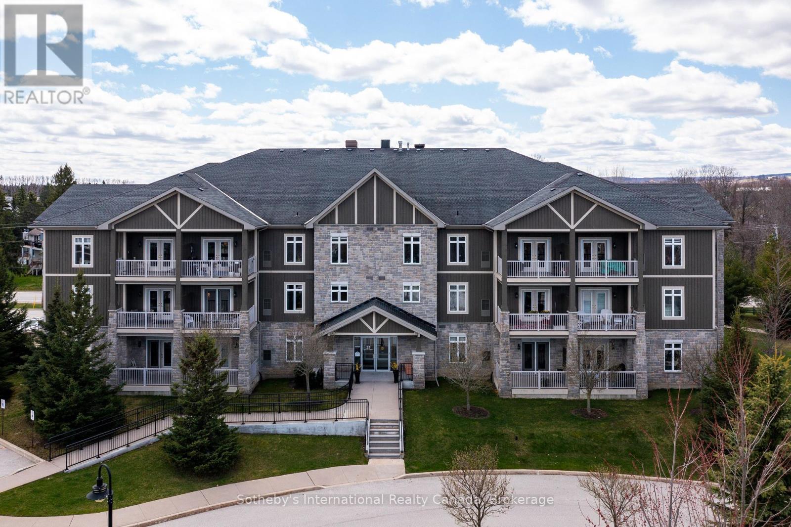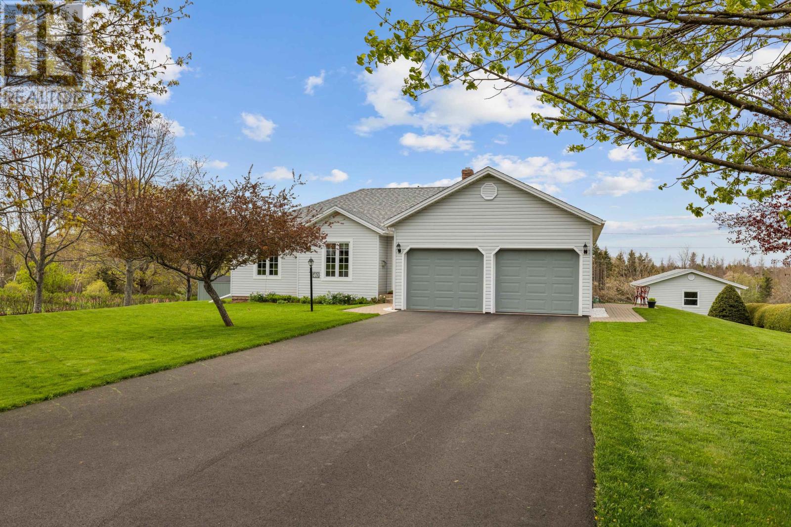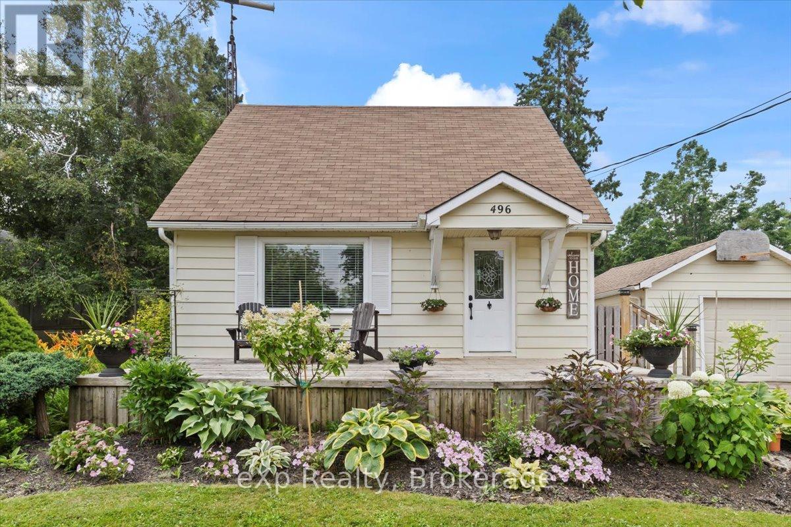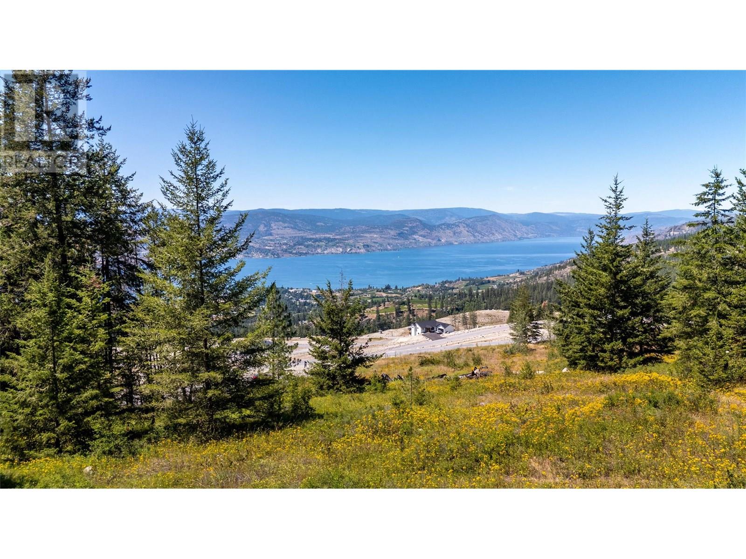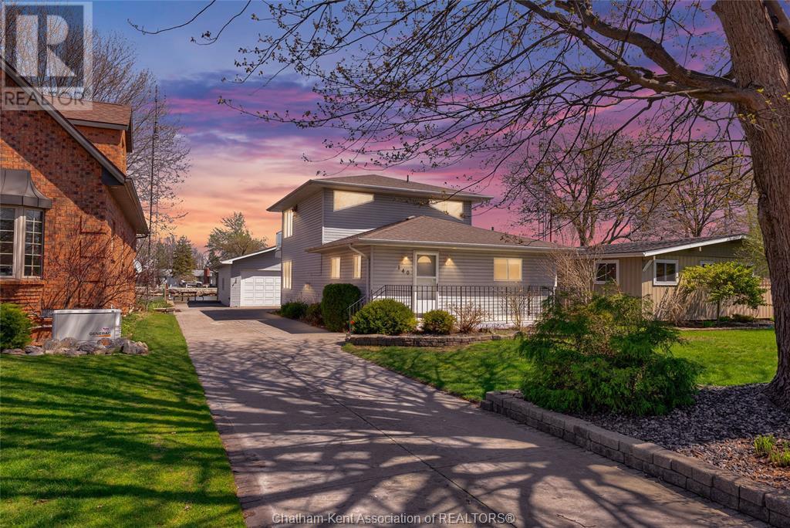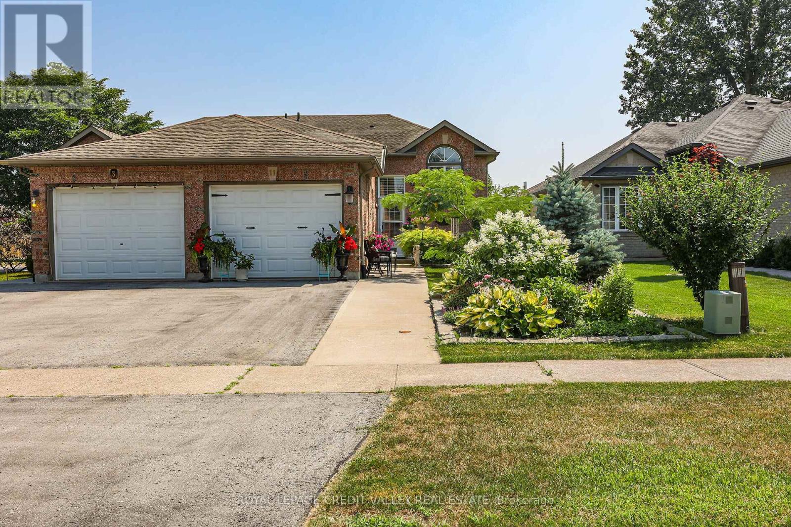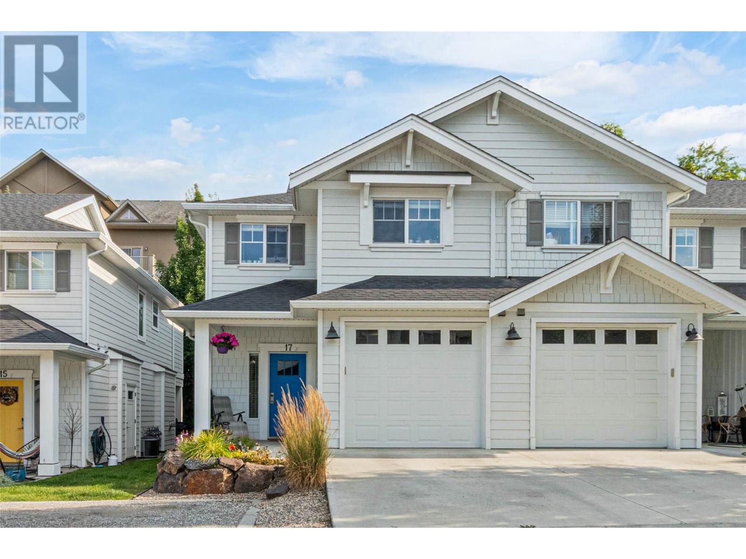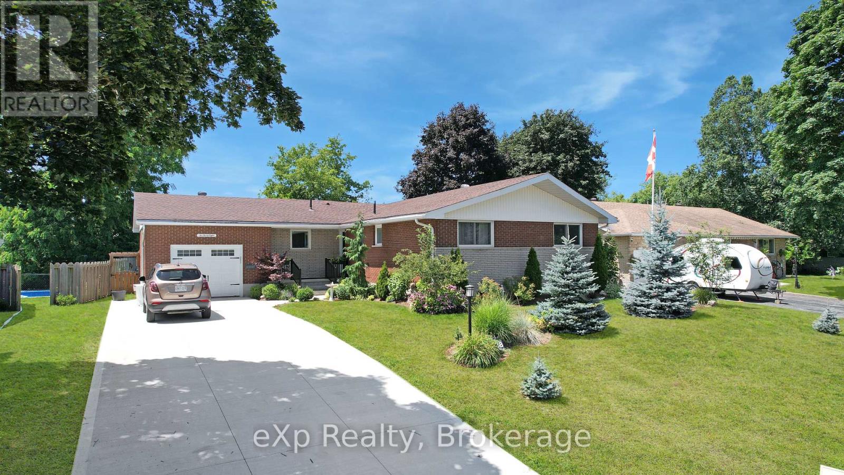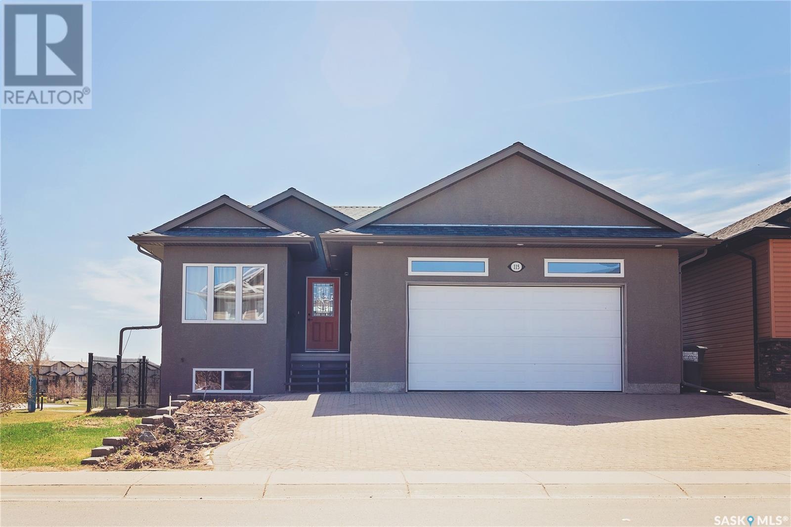3202 11967 80 Avenue
Delta, British Columbia
Unmatched views. Unbeatable lifestyle. Welcome to this northwest-facing CORNER UNIT with panoramic views of the North Shore Mountains, city skyline, and ocean - a truly rare offering where every window frames a postcard moment. This bright 2-bedroom + den home features floor-to-ceiling windows, with a 320 sqft wrap a round patio that's perfect for entertaining, unwinding, or simply soaking in the scenery. Inside, you'll find spa-inspired bathrooms and stylish zebra blinds. Enjoy the convenience of TWO side-by-side parking stalls on Level 2 (above ground) plus a storage locker. The PET FRIENDLY building is packed with lifestyle amenities: a fitness centre, games room, library, theatre, dog wash, workshop, and community garden. Taking offers Aug 11th, call your REALTOR TODAY!! (id:60626)
Royal LePage - Wolstencroft
107 - 25 Beaver Street
Blue Mountains, Ontario
Luxury Living in Thornbury. Enjoy the ease and comfort of ground floor living in this beautiful 1,270 sq ft, 2-bedroom, 2-bathroom suite at Far Hills in Thornbury. With no stairs or elevators to navigate, this home offers true single-level convenience ideal for those seeking accessible, low-maintenance luxury. High ceilings and expansive windows flood the space with natural light, while the open-concept layout connects seamlessly to a private, covered balcony perfect for morning coffee or evening relaxation.The spacious primary suite includes a walk-in closet and a 4-piece ensuite, while the second bedroom offers flexibility as a guest room or home office. This unit also features a private storage locker and assigned underground parking just steps from your door. Far Hills residents enjoy an exceptional lifestyle with access to a clubhouse, in-ground pool, tennis court, and beautifully landscaped grounds. Walk to downtown Thornbury's shops, restaurants, and cafés, or explore the nearby waterfront and Georgian Trail. Only 15 minutes to Blue Mountain and surrounded by top-tier golf and outdoor recreation.Condo fees include Rogers TV and Gigabit internet. Don't miss this rare opportunity to enjoy stylish, ground-floor living in one of Thornbury's most sought-after communities (id:60626)
Sotheby's International Realty Canada
40 Donald Drive
Charlottetown, Prince Edward Island
Welcome to 40 Donald Drive. Nestled in the very prestigious, sought after family friendly neighbourhood of Upton Park, Donald Drive in West Royalty Charlottetown, this home is a rare find. With a picturesque serene setting on .81 of an acre of land, this meticulously maintained home has served a family well and is now time for a new family to make memories. Back onto a large parcel of land that is not going to be developed, this home provides privacy and a large, lush green lot that will make you feel you are living in the country but are actually close to the heart of Charlottetown and all amenities. Take in the serene view on your large back deck. Once inside, this classic Rancher style home provides functionality and elegance with every step of the way. With 3 bedrooms, 2 bathrooms, large living room and dining room, this is the perfect setting for everyday living. There is also a large basement that provides ample opportunity for future development. The basement is already plumbed for a bathroom and shower and both are present. Outside of this home is truly a rare find and oasis. There is a large workshop in the back yard with the garage man door as well as another smaller shed on site. A double car garage also adds to the allure to this property. There are so many extras to mention such as: New roof, Newly paved double driveway and beautifully maintained landscaping that is truly amazing. (id:60626)
RE/MAX Charlottetown Realty
496 Main Street E
Southgate, Ontario
Welcome to this charming, move-in ready family home located in the heart of Dundalk. Situated on an impressive 90' x 330' (.68 acre) lot, this 4-bedroom, 1.5-bathroom home offers plenty of space both inside and out. Enjoy the comfort of a 22' family room featuring a cozy wood-burning fireplace and an abundance of natural light. The kitchen, both bathrooms, and flooring have also been tastefully updated in recent years, offering a functional layout for everyday living. The expansive backyard is fully fenced and landscaped - perfect for children, pets, and outdoor entertaining - you won't even feel like you are living in town. A detached garage provides additional storage or workspace. The full, unfinished basement is ideal for a playroom, home gym, or future expansion, with ample storage remaining. Conveniently located for commuters, this property offers easy access to Brampton, Owen Sound and Barrie - all within approximately an hours drive. (id:60626)
Exp Realty
170 Benchlands Drive Lot# 7
Naramata, British Columbia
Exceptional Value Meets Natural Beauty: Stunning 0.75-Acre Lot. Bordering a serene greenbelt along its southern edge, this 0.75-acre building lot offers the perfect blend of privacy, tranquillity, and breathtaking views of Okanagan Lake. Located in the sought-after Vista Naramata Benchlands, this property is a rare find, offering unbeatable value and endless potential. Spectacular Property Highlights - Backing onto a protected greenbelt, ensuring added privacy and a peaceful natural setting. Spacious 0.75-acre lot with zoning for both a primary residence and a secondary dwelling. Perfect for a guest suite, home office, or rental income opportunity. This property offers A Lifestyle Worth Living! Enjoy easy access to the scenic Kettle Valley Trail for walking and biking adventures. Explore over 40 renowned wineries in the area or relax by the lake with a picnic. Vista Naramata Benchlands offers modern living surrounded by the natural splendour of the South Okanagan. Are you ready to build your dream home? Our dedicated team can connect you with expert builders and designers to bring your vision to life. Current stunning home plans are also available. This property is priced to sell, offering exceptional value for one of the premier lots within Vista Naramata. It was one of the first to sell, and now it can be yours. Contact your REATOR®; or the listing representative for more details. Property outlines are approximate. (id:60626)
Engel & Volkers South Okanagan
140 Canal Road
Lighthouse Cove, Ontario
Enjoy breathtaking views of Lake St. Clair and the canal in beautiful Lighthouse Cove with this unique property. The main floor offers a bright, functional layout with 2 bedrooms, a 4pc bathroom, and a large utility/laundry room. The open-concept design boasts a kitchen with ample cabinetry and a breakfast bar, connecting to the living room with a gas fireplace and expansive corner windows framing stunning lake views. Upstairs, a second living area with another gas fireplace, a convenient kitchenette, and a spacious primary bedroom complete with a 3pc cheater ensuite. Step through double patio doors from each room to the upper balcony to relax and enjoy serene canal and lake views. The lower level also offers patio door access to the stamped concrete patio and a massive concrete driveway, perfect for hosting friends and family. Hobbyists will love the heated workshop, and boating enthusiasts will appreciate the boathouse on the canal! Call now to enjoy this one of a kind property! (id:60626)
Royal LePage Peifer Realty Brokerage
709 - 511 The West Mall
Toronto, Ontario
Welcome to Suite 709 at 511 The West Mall, a fully upgraded, move-in-ready condo in one of Etobicokes most established and connected communities. Thoughtfully renovated with modern flair, this spacious suite features quartz countertops, contemporary cabinetry, updated flooring, and stainless steel appliances. The open-concept layout is perfect for everyday living, entertaining, and keeping an eye on kids while you cook or relax. Oversized bedrooms offer exceptional comfort and storage. The building is actively improving with a full lobby renovation underway, enhancing long-term value. Amenities include a fitness centre, indoor pool, sauna, party room, ample visitor parking, and a fully fenced off-leash dog park. EV charging is available for guests at a flat rate of 30 per kWh. Enjoy the convenience of walking to groceries, pharmacy, LCBO, clinics, and more, with a bus stop just steps away and quick access to Highways 427, 401, QEW, and Gardiner. The airport is only 10 minutes by car. Nearby Centennial Park offers trails, skating, a library, and a pool for year-round outdoor fun. One of the best perks is the maintenance fee of $919.10 per month which includes cable TV, heat, hydro, water, internet, and parking, covering essentials that would otherwise cost an estimated $400 to $500 per month. This provides major savings, fewer bills, and true peace of mind in a quiet, secure, community-oriented building where residents enjoy a sense of ease, even on evening walks. (id:60626)
Cirealty
17096 46 St Nw
Edmonton, Alberta
Welcome to this beautifully designed 2-storey F/F home featuring 4 bedrooms & 4 bathrooms. Step into a warm, inviting living room with a cozy fireplace that flows into the open-concept kitchen & breakfast nook. The kitchen boasts sleek stainless steel appliances, a gas stove, & central island with bar seating and access to the deck—perfect for entertaining. Main floor also offers a convenient stacked washer & dryer. Upstairs, split stairs offer privacy & function—one side leads to a spacious bonus room, the other to a 4-pc bath & 3 bedrooms, including the luxurious primary suite with a 5-pc ensuite & walk-in closet. The F/F basement has a private entrance, full kitchen, living area, bedroom, 3-pc bath, & laundry—ideal for extended family. Enjoy year-round comfort with central A/C & a double attached heated garage. The backyard is a low-maintenance oasis with turf, glass-railed deck, & a second patio space to unwind or entertain! Solar panels offer added efficiency. This home truly has it all! (id:60626)
RE/MAX Professionals
11 Jefferson Court W
Welland, Ontario
Welcome to the most beautiful entry into this highly desirable raised bungalow, lovingly updated and meticulously maintained. Located on a quiet family-friendly Cul-De Sac in a sought after neighborhood. Step inside and instantly feel at home in the bright, open-concept layout featuring a spotless kitchen, spacious dining area, and inviting living room with a walkout to your fully fenced backyard perfect for relaxing or entertaining. A true gem that blends comfort, style, and pride of ownership! The main level boasts two generous bedrooms, including a lovely primary suite with a walk-in closet, electric fireplace and French doors. A stylish four-piece bathroom completes this level. The versatile lower level provides excellent additional living space, featuring two bedrooms, a cozy living area with a gas fireplace, a dedicated workspace nook, a three-piece bathroom and a separate private luxurious Jacuzzi tub, a kitchenette, and a laundry room. This carpet-free home showcases numerous upgrades and an abundance of natural light throughout. Step outside to a fully fenced backyard oasis complete with a deck and gazebo ideal for enjoying warm evenings and gatherings with family and friends. Close to schools, parks, shopping, and all amenities, this property is a perfect blend of comfort, functionality, and location. Don't miss this wonderful opportunity! (id:60626)
Royal LePage Credit Valley Real Estate
10724 Bottom Wood Lake Road Unit# 17
Lake Country, British Columbia
Welcome to Vivid Park in beautiful Lake Country! This well-maintained 3-bedroom, 2.5-bath townhome offers practical space and comfort for first-time buyers or young families. Located at 17-10724 Bottom Wood Lake Road, this two-storey unit features a bright and open main floor with a cozy gas fireplace, durable laminate flooring, and central air to keep things cool in the summer. Upstairs you’ll find all three bedrooms, including a spacious primary suite with a walk-in closet and full ensuite. Enjoy your own private patio space, perfect for relaxing or entertaining. Built in 2015 and complete with a single car garage plus additional driveway parking. Situated in a family-friendly neighborhood within walking distance to parks, schools, and nearby amenities. A great opportunity to get into the market in a growing, sought-after community. (id:60626)
RE/MAX Kelowna
238 4th Avenue
Hanover, Ontario
Located in one of Hanover's most desirable, quiet neighborhoods, this updated home features a fully renovated kitchen, three modern baths, and stylish upgrades throughout including windows and flooring. The fenced backyard offers beautiful perennial gardens, while the basement includes a relaxing sauna. A move-in ready gem in a prime location! (id:60626)
Exp Realty
115 West Hampton Boulevard
Saskatoon, Saskatchewan
Welcome to this unique custom built energy efficiency home located in Hampton Village. The lovely home was built in 2010. This spacious main floor offers 2 good size bed bedrooms, 2 full bathrooms and main floor laundry. The vaulted ceiling and large triple pane windows offers lots of natural light overlooking the park. Kitchen has plenty of cupboards & counter space with corner pantry. Downstairs in the basement you will find non-conforming one bedroom suite which can be put back to be a legal suite easily. There is large family room with a wet bar, 1 full sized bathrooms and storage room on the one side. This property has upstairs laundry and separate washer/dryer in the basement too. Garage(24 X24) is fully insulated and heated. Backyard has a garden area, patio, firepit, underground sprinklers. House has separate entrance, central air, central vac, and 2 natural gas bbq hook ups. ICF block basement and foam insulation in between the walls. House has in floor heat throughout property on main floor, basement and garage. New boiler system installed in 2025 with on demand hot water. (id:60626)
Exp Realty


