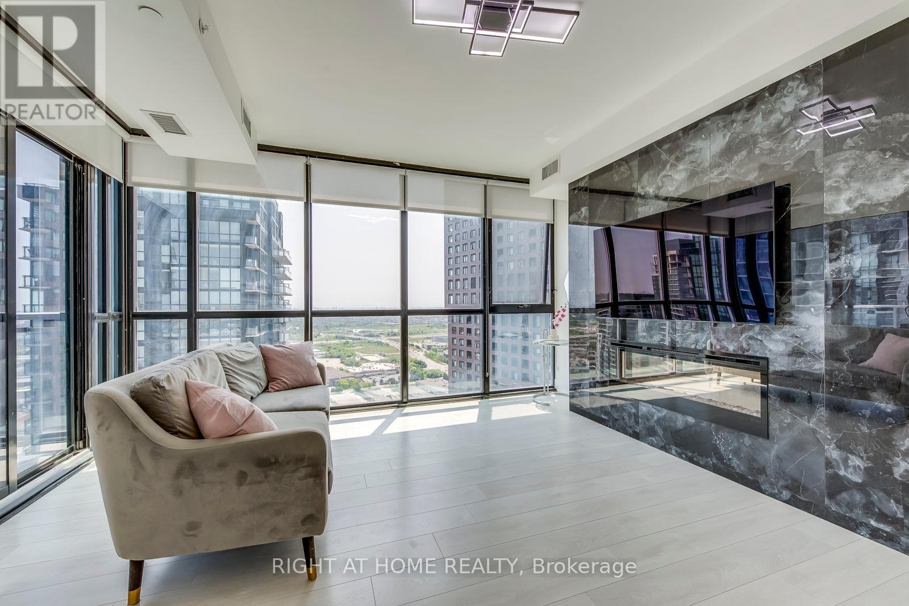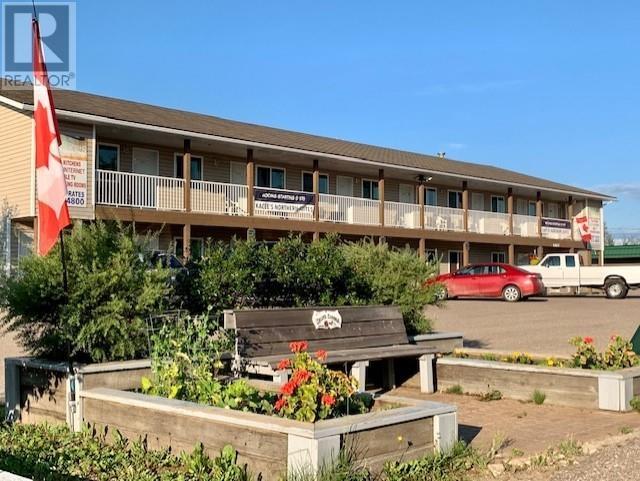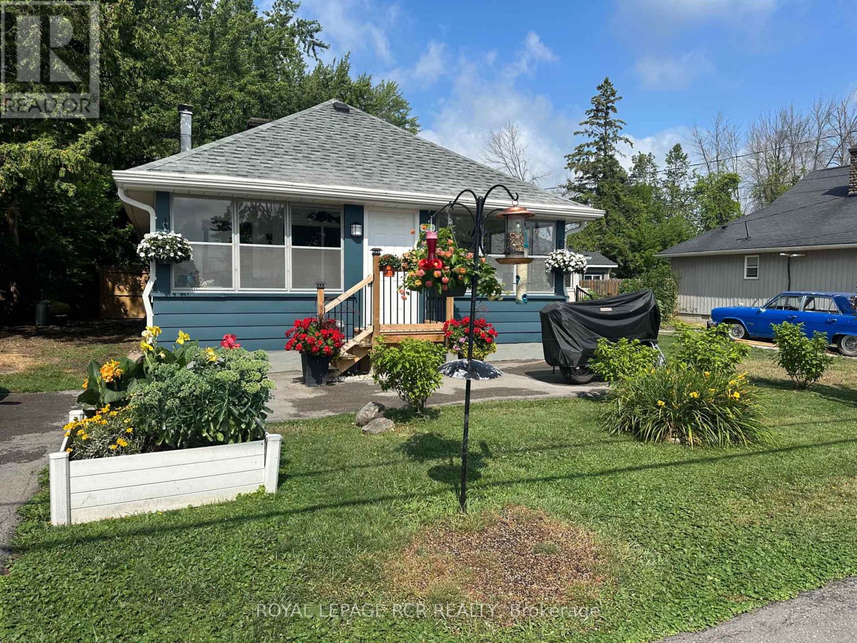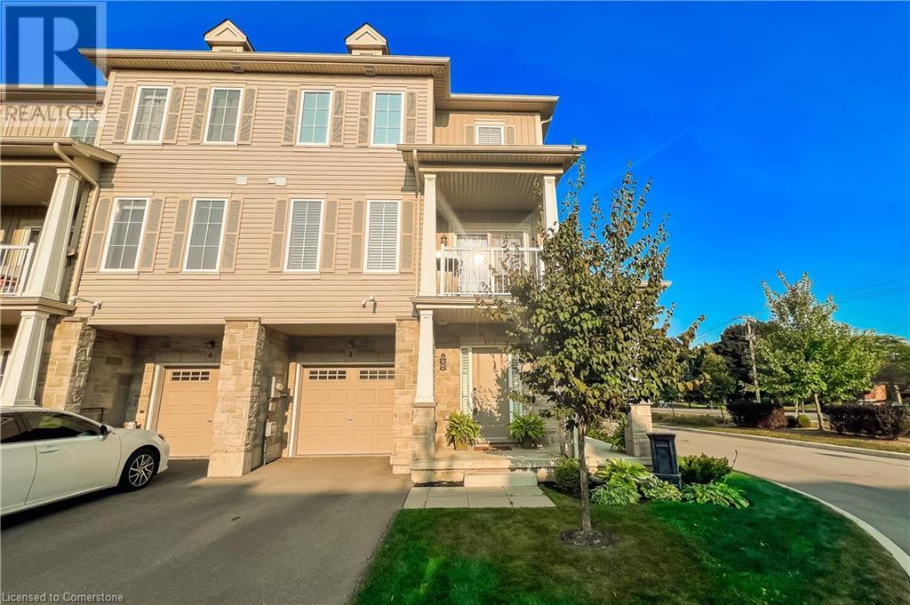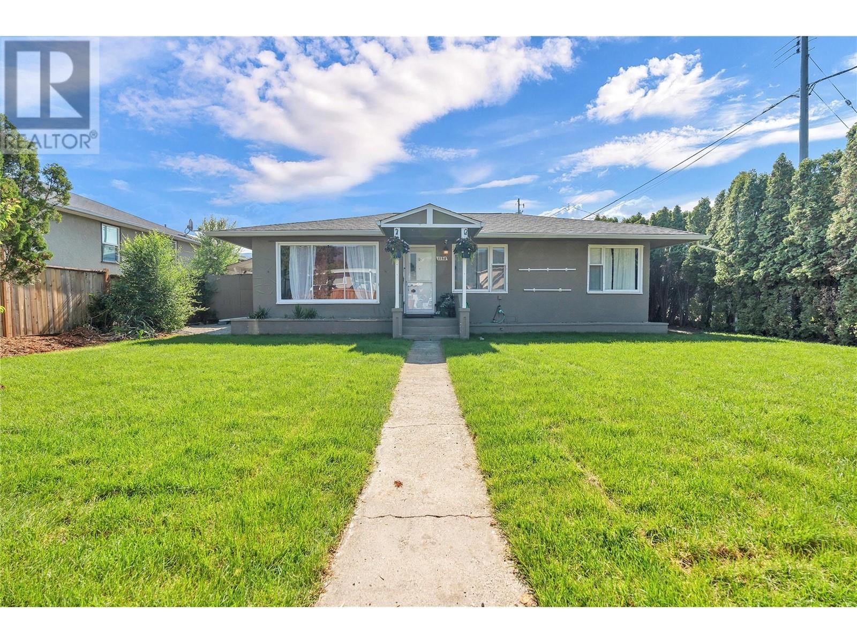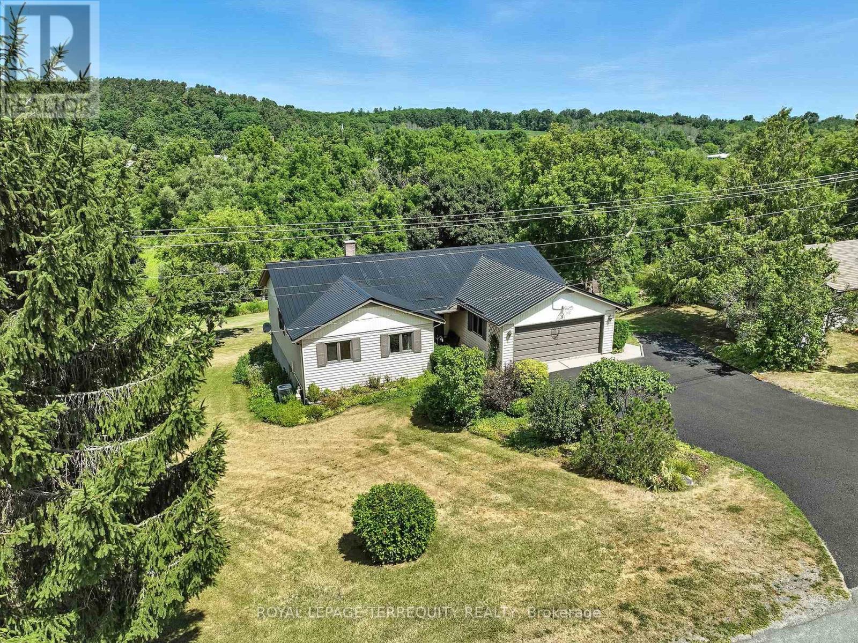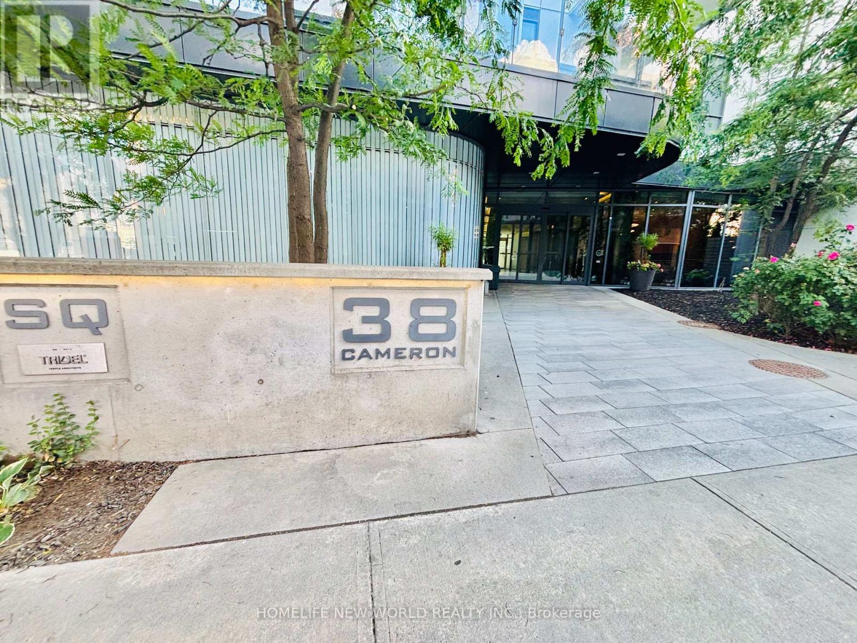3202 - 2916 Highway 7 Road
Vaughan, Ontario
Welcome to this 2 Bed+2 full-Bath Corner Unit on the High Floor! This Popular Essex Model Comes Full Of Upgrades And Custom Features- Premium 24X48 Porcelain Backs-plash, Custom Kitchen Island With B/I Wine Rack And Waterfall Cabrera Marble Countertop., Custom B/I Fireplace Feature Wall Whats Audio Video Station Ready And Same Luxurious Tile As The Backs-plash, Led Under Cabinet Lighting And Elfs. 9 feet ceilings,Floor To Ceiling Windows,Unit Boasts 811 Sq.Ft+40Sq Balcony, Sit in the Balcony,Enjoy a Cup of Coffee And Gorgeous South East Views!!** EXTRAS ** 1 Owned parking , 1 Owned locker. Ideally situated just steps away from the VMC Subway, Transit, Hwy 400, Wonderland, shopping, and more. Its perfect For Modern Urban Living. (id:60626)
Right At Home Realty
716 - 25 Kingsbridge Garden Circle
Mississauga, Ontario
Welcome to Skymark West 2, a prestigious Tridel-built condo offering exceptional luxury and convenience in the heart of Mississauga's vibrant Hurontario neighbourhood. This move-in-ready 938 sqft residence features an open-concept living/dining layout, two well-sized bedrooms (including one with an ensuite), and two beautifully renovated washrooms. Enjoy the fresh interior with newly painted walls and modern flooring. The kitchen boasts quartz countertops and sleek stainless steel appliances. Experience resort-style living with first-class amenities including a 24-hour concierge, state-of-the-art fitness centre, indoor pool, sauna, tennis and squash courts, bowling alley, billiards room, party/games room, guest suites, and even a car wash. Benefit from incredible walkability to Oceans Supermarket, Rabba Fine Foods (24-hour in-building), cafes, restaurants, banks, Square One Shopping Centre (minutes away), Seneca College, City Hall, YMCA, and the Central Library, with the LRT underway. Enjoy easy highway access (Highway 403/401) and public transportation. Sunny southeast views, including parking and utilities (electricity/water) within maintenance fees, enhance this turnkey opportunity, perfect for discerning homeowners or investors seeking elegance, location, and value in a secure, impeccably managed community. /// INTERIOR PICTURES DIGITALLY STAGED/// (id:60626)
Sutton Group Quantum Realty Inc.
4807 S 50 Avenue
Fort Nelson, British Columbia
MIGHTY MOTEL! Built in 2003, owner-run and majorly maintained, this outstanding value is tucked away in plain view just off the World-Famous Alaska Highway. There is potential for multiple uses such as street retail with apartments overhead; bed and breakfast, or anything your imagination allows in a highway commercial zone. Perfectly and suitably built to house crews, with "pod-like" units. (2 self-contained bedroom units with a kitchen between. The kitchens could be shared or separately available to only one unit) 2-storeys, with enclosed outside stair-access and front balcony. All paved, centrally and conveniently located just steps from a laundromat and our local IGA grocery store. If there was ever an opportunity... this one's likely top of the list! (id:60626)
RE/MAX Action Realty Inc
213 - 1063 Douglas Mccurdy Common
Mississauga, Ontario
LUXURY LAKESIDE LIVING IN A BRAND NEW 10FT CEILING, ONE BEDROOM PLUS DEN CONDO WITH 2 WASHROOMS. ABOUT 800SQFT LIVING SPACE OVERLOOKING PARK/RAVINE. RIGHT AT LAKESHORE SHOPS/CAFES/RESTAURANTS AND EASY ACCESS TO THE QEW/PORT CREDIT GO STATION MAKES THIS A GREAT PLACE TO LIVE AND AN EASY COMMUTE TO DOWNTOWN/CITY CENTRE. DEN IS LARGE ENOUGH FOR A SINGLE BED OR OFFICE. PRIMARY BEDROOM HAS 3 PC ENSUITE WITH GLASS STAND UP SHOWER ENCLOSURE. HIGH CEILINGS AND FLOOR TO CEILING WINDOWS MAKE THIS VERY BRIGHT AND SPACIOUS. UNDERGROUND PARKING. LOCKER ON SAME LEVEL IS AN ADDED FEATURE. MODERN FINISHINGS WITH QUARTZ COUNTERTOP AND KITCHEN ISLAND, STAINLESS STEEL KITCHEN APPLIANCES, LOTS OF STORAGE. AMENITIES INCLUDE GYM/EXERCISE ROOM/PARTYROOM/BBQ AREA/PARK. TENANTED PROPERTY. SHOWINGS WITH 24 HOURS NOTICE. A MUST SEE! (id:60626)
Right At Home Realty
1526 Houston Avenue
Innisfil, Ontario
Looking for a truly great way of living? This beautifully renovated 4-bedroom, 2-bathroom bungalow has it all. Backing onto a thriving 9-hole golf course and overlooking the sparkling waters of Cooks Bay, this home is your gateway to summer fun boating, fishing, water skiing, jet skiing, and more all from your own front yard. Fully renovated in the past 3 years, this home is move-in ready with nothing left to do but enjoy. Bright windows fill the home with natural light, showcasing the modern finishes throughout. The spacious sunroom is perfect for year-round entertaining, while the cozy living room offers a warm, inviting atmosphere. The eat-in kitchen features stainless steel appliances, a stylish backsplash, a water purification system, and a sunlit window to start your mornings right. From the back door you'll find a brand-new deck and a fully fenced yard with two storage sheds. Enjoy the beautifully landscaped front yard with manicured lawn and parking for three. Just minutes to the town of Innisfil, 15 minutes to Highway 400, and 20 minutes to Barrie, the location blends quiet, lakeside living with convenience. (id:60626)
Royal LePage Rcr Realty
408 - 119 Merton Street
Toronto, Ontario
Modern 1 bed + den, 2 bath, 2 storey loft located in one of the city's most desirable neighborhoods. On the main there's an open concept floorplan that has a sleek and modern kitchen with stainless steel appliances that opens into the dining and living room areas, 2 pc ensuite. There's also a juliet balcony in the living room and floor-to-ceiling windows that flood the space with light. Upstairs you'll find a mezzanine bedroom with double closet, ensuite 4 pc bath, den and laundry. Included with the unit are 2 storage lockers and 1 extra long parking spot with space for bike storage. The building has a party room, a billiard room and a car wash area. Live here and you'll be steps away from public transit, shops, restaurants and the beautiful Kay Gardiner Beltline Trail. Welcome home! (id:60626)
Royal LePage Terrequity Realty
26 Robert Ross Boulevard
Hampton, New Brunswick
This is your chance to own a standout home in a sought after golf course neighbourhood. Set on the 12th green of Hampton Golf Club, this executive ranch style bungalow delivers incredible value, smart design and a lifestyle ideal for professional couples, young families or golf enthusiasts. Lovingly maintained by its original owners, pride of ownership shines throughout. The main living area features 10 foot vaulted ceilings, a striking floor-to-ceiling stone fireplace and an airy, light-filled layout. The kitchen offers both style and function with granite countertops, white cabinetry, gold accents, ample storage and a central island ideal for entertaining. The main bathroom shared by all 3 bedrooms includes modern finishes and in-floor heating for added comfort. The primary bedroom offers a tray ceiling and generous closet space, while 2 additional bedrooms allow flexibility for guests, kids or a home office. Off the kitchen, a mudroom with laundry and powder room leads to an oversized garage with epoxy floors, 12 ft ceilings and a finished loft above; perfect for a studio, gym or creative space. The bright lower level includes a spacious family room, 2 versatile flex rooms, a full bathroom with custom tiled shower, vanity and a large mudroom with direct walk up access to the garage, an incredibly practical bonus. Outside, enjoy a 27x13 back deck and additional side deck with golf course views and excellent privacy. Built with care and maintained with love. (id:60626)
RE/MAX Professionals
4 Garlent Avenue
Ancaster, Ontario
Welcome to this stunning 3-bedroom, 1.5-bath freehold townhome in Ancaster. This 6-year-old quality built end-unit boasts modern living across three beautifully designed levels. Step into the main floor, where you'll find a cozy den, perfect for a home office or relaxation space. There's also a second convenient entrance from the attached one-car garage. On the second level, enjoy a bright and spacious living area, ideal for young families and entertaining guests. The gleaming hardwood floors add elegance, and the open layout flows seamlessly from the family room open to the kitchen and eating area. A two-piece bath and stackable laundry, featuring a gas dryer, adds convenience. The eat-in kitchen is a chef’s dream, equipped with stainless steel appliances, including a gas stove, sleek quartz countertops, extended upper cabinets, and a raised breakfast bar. Whether you’re cooking family meals or stepping out onto your balcony from you eating area to barbecue or enjoy your morning coffee. this kitchen is perfect for everyday living. The third level offers comfort and privacy, with neutral carpeting. The primary bedroom is spacious, complemented by two additional bedrooms, perfect for a growing family or guests. The four-piece bathroom is beautifully appointed, offering modern finishes. This home features California shutters and modern lighting throughout, giving it a contemporary and stylish feel. Located close to highways, shopping, and schools, this property is perfect for young families or professional couples and includes grass cutting and snow removal for a reasonable monthly fee. Don’t miss your chance to call this beautiful, modern townhome yours! (id:60626)
Sandstone Realty Group
1160 Moosejaw Street
Penticton, British Columbia
This charming and well maintained one level home measures 1100 sqft, with 3 bedrooms, 1 bathroom and has a great open floor plan. Special features include a tasteful kitchen renovation with quartz countertops, stainless steel appliances and island for entertaining, new paint throughout, new roof and HWT in 2020, cute character defining built-ins, new fencing, and updated 200amp service. The large .178 acre lot is beautifully landscaped, fully fenced and has a cozy covered patio and firepit area for family and friends, zoned R4-L and borders two laneways as well as the main street allowing for many future development possibilities. In addition, the single garage and covered carport provides great storage, ample parking, and a workshop. Enjoy all the Okanagan has to offer in this desired central location close to parks, shopping, transit, OUC and amenities. A great opportunity here. Call today for a listing package or to book a showing. (id:60626)
Royal LePage Locations West
416 960 Lynn Valley Road
North Vancouver, British Columbia
Rarely Available 2-Bedroom Penthouse at Balmoral House. Welcome to this bright and spacious 2-bedroom PENTHOUSE in the highly sought-after Balmoral House-a well-maintained, 55+ community. This south-facing home features an open-concept layout with vaulted ceilings, a cozy gas fireplace, and an abundance of natural light through large windows. Enjoy morning coffee or evening relaxation on the sunlit balcony. Non-smoking Building. Includes 1 underground parking stall and 1 storage locker. Fantastic location just steps to Lynn Valley Mall, public transit, and Karen Magnussen Community Centre. A perfect place to downsize without compromise. (id:60626)
RE/MAX Masters Realty
9 Concession Street W
Trent Hills, Ontario
Charming 3-Bedroom Home on Over Half an Acre Backing Onto Serene Mill Creek! Enjoy 1699 sq ft of above-grade living space on a beautifully treed lot with ultimate privacy and nature at your doorstep. This bright, well-maintained home features hardwood flooring in the main level primary rooms, large sun-filled windows, and a functional layout perfect for families or entertaining. The kitchen walks out to a spacious deck overlooking the lush yard and tranquil creek. The lower level offers a separate walkout, perfect for in-law potential or easy access to outdoor living. With 3 generous bedrooms, 3 bathrooms, and a setting that feels like a nature escape, this property is a rare find in an unbeatable location. (id:60626)
Royal LePage Terrequity Realty
423 - 38 Cameron Street
Toronto, Ontario
Bright and spacious 1+1 unit ( den can be 2nd bedroom) with 2 full bathrooms in the 4th floor by Tridel Built, SQ condos In The Heart Of Downtown. West Facing ,654 Sq. Ft. Suite With 9 Feet Ceilings! An Innovatively Designed Mid-Rise Located On A Quiet Street Just Off Spadina And Queen,. Located Steps to Chinatown And Kensington Market. Queen Street West Is Only A Block Away. Jump On Spadina Street Car And Get To U of T In 15 Min. Rogers High-Speed Internet Included In Suite And Common Areas. One locker is included. (id:60626)
Homelife New World Realty Inc.

