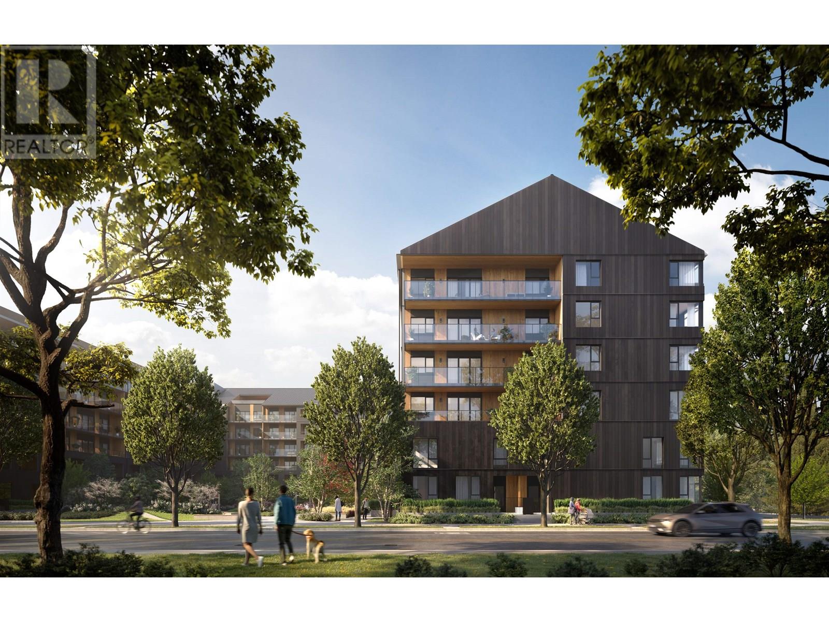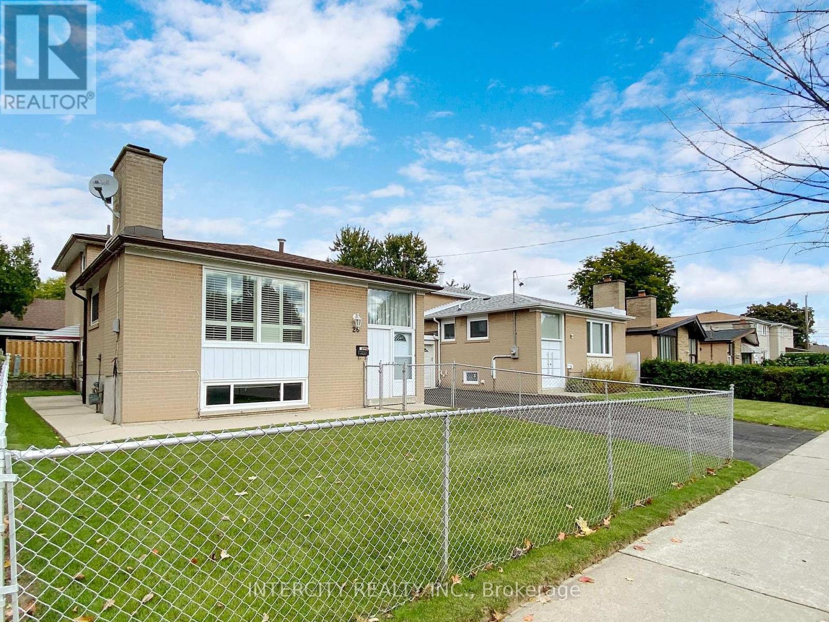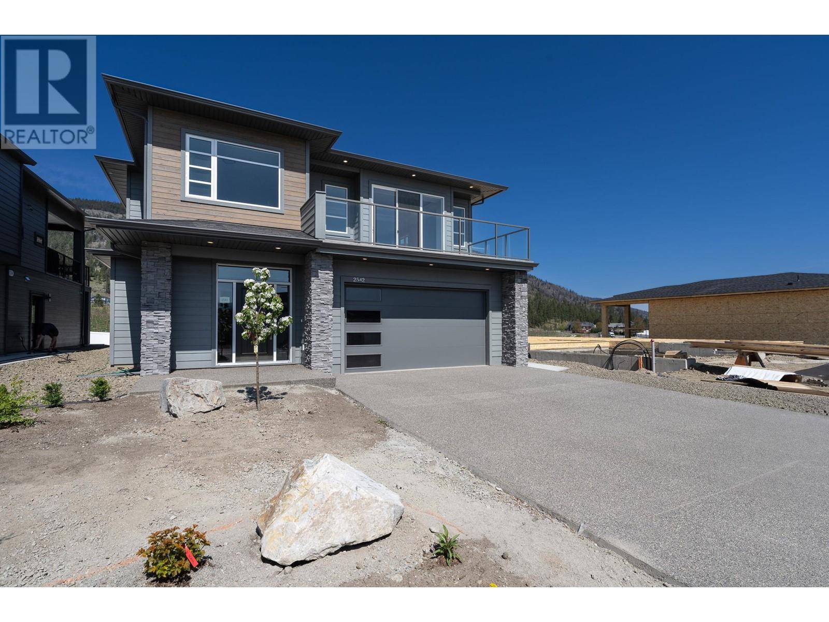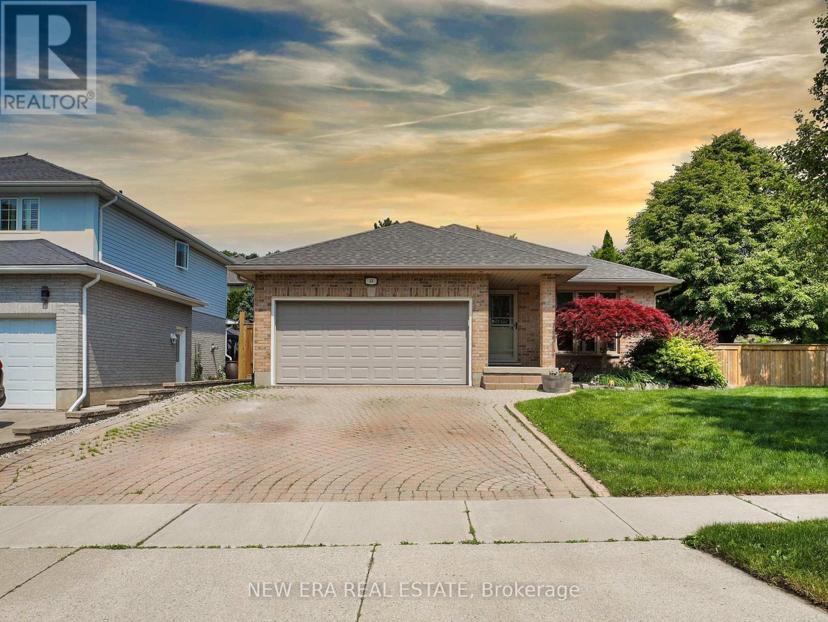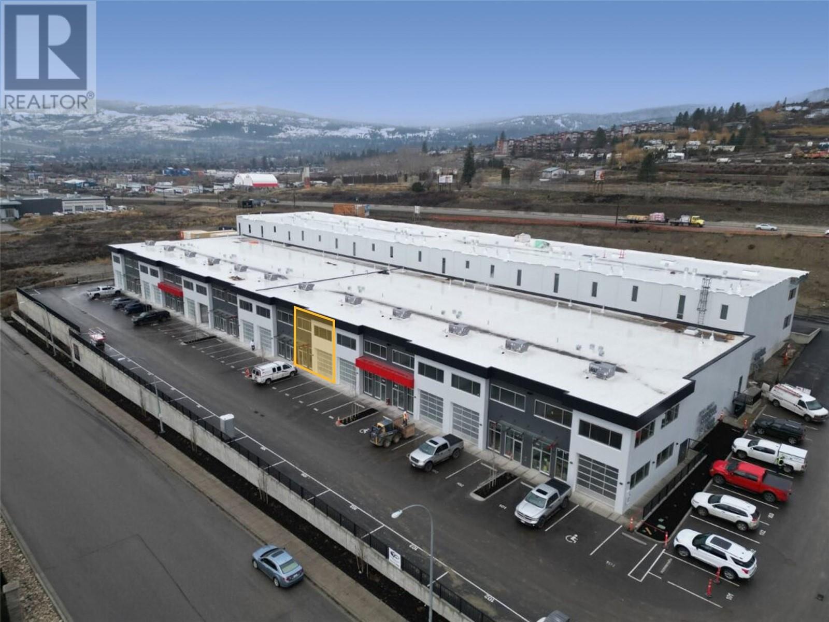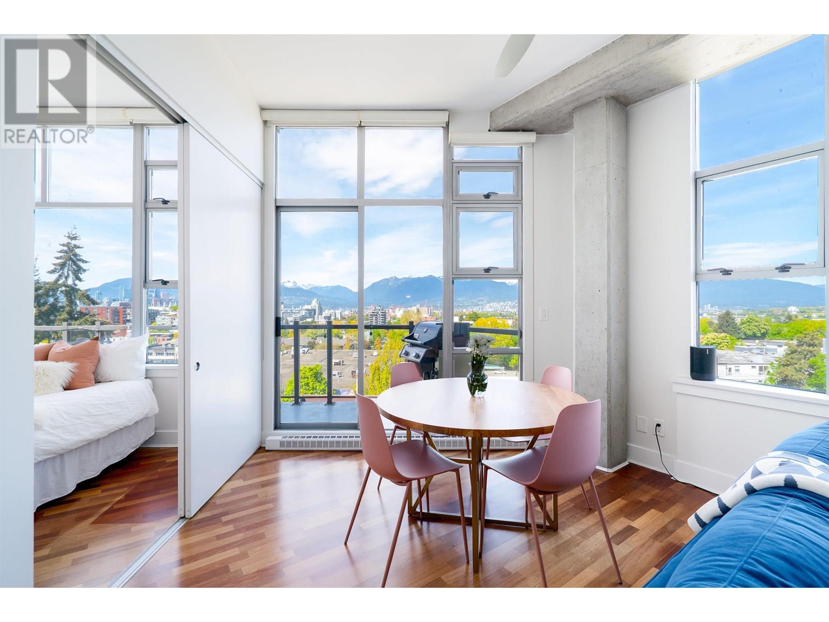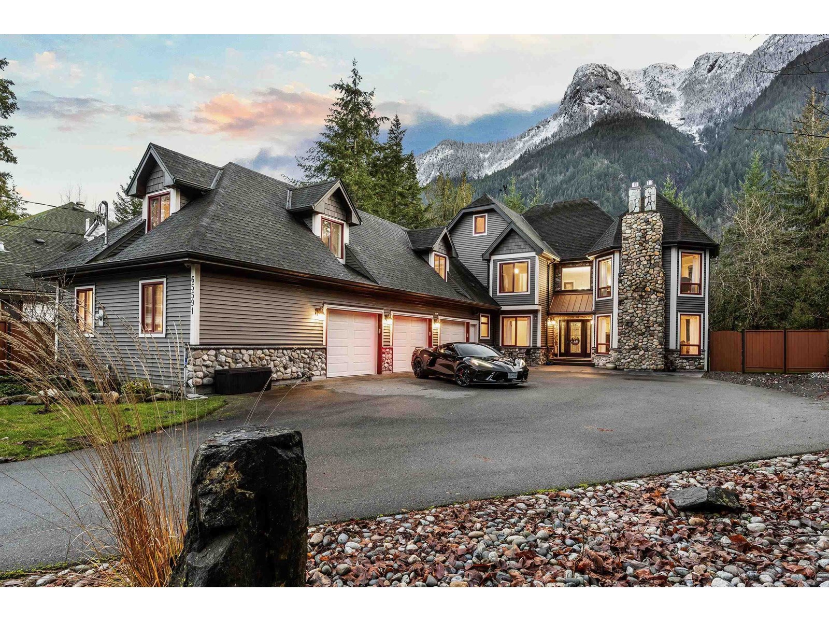633 1209 Cecile Drive
Port Moody, British Columbia
elcome to Umbra at Portwood, Port Moody's newest 23acre master plan community! 219 homes coming winter of 2026. This two beds/2 bath is the perfect layout with no wasted space, 586 sqft ROOFTOP PATIO!, side by side laundry, 9ft ceilings and air conditioned! Our Inform kitchens include: fully integrated Fulgor Milano appliances, quartz countertops/back splash, large island, spice rack, exposed shelving and more. This home comes w/parking, a storage unit & bike space. Portwood is located minutes from Downtown Port Moody, close to Rocky Point Park, the breweries, the Skytrain. Also to complete in Winter 2026, is the Joinery; 14,000 sqft of retail space that will include a grocery, daycare, shops and a plaza. 5% deposits and large credits available on all homes. Visit us at 1190 Cecile Drive! (id:60626)
Rennie & Associates Realty Ltd.
26 Donnalyn Drive
Toronto, Ontario
Welcome to a prime real estate opportunity in the highly desirable Newton brook West Neighborhood! Nestled in a peaceful and sought-after area, this charming home offers an abundance of space, comfort, and character. With 4 spacious bedrooms, 3 car parking, and a generously sized lot, it's the perfect blend of practicality and potential. Step outside to a beautifully fully fenced yard featuring a raised vegetable garden in the backyard, with direct access from both the garage and side entrance of the home. Inside, the open-concept living and dining area is a showstopper, featuring a floor-to-ceiling marble surround fireplace, stone hearth, and elegant molded ceilings-ideal for cozy evenings and entertaining guests. The finished basement boasts a large family room adorned with maple wood wainscoting, pot lights, and a cedar closet-perfect for preserving your finest garments. Additional crawl space provides plenty of extra storage space. 1537 Square Footage!. Freshly painted throughout and truly move-in ready, this home invites you to settle in without lifting a finger. Seasonally, you'll fall in love with the backyard patio, perfect for relaxing with your morning coffee or evening wine under a charming grapevine canopy. Don't miss your chance to turn this house into your forever home! Crawl Space in Basement for extra storage. Close proximity to schools, transit corridors and planety of shopping options. House is wired for future alarm. (id:60626)
Intercity Realty Inc.
2542 Pinnacle Ridge Drive
West Kelowna, British Columbia
Discover this exceptional new home by Old School Construction, located in the highly sought-after, family-oriented community of Tallus Ridge. Thoughtfully designed with a bright, open-concept layout, this home is filled with natural light and showcases mountain views from the front sundeck, easily accessed through the spacious great room. The gourmet kitchen is ideal for entertaining, featuring quartz countertops, ample cabinetry, and convenient access to a covered back deck equipped with a gas BBQ hookup—perfect for enjoying the private backyard and tranquil vineyard views. The primary bedroom offers a peaceful retreat, complete with a large walk-in closet and a luxurious 4-piece ensuite featuring dual sinks and a custom-tiled shower. Two additional bedrooms and a conveniently located laundry room complete this floor. Downstairs, the finished basement includes a versatile den and a great 919 sq ft legal 2-bedroom suite—ideal for extended family, guests, or rental income. Meticulously landscaped and outfitted with underground sprinklers for easy maintenance, this home combines comfort, functionality, and style in one of West Kelowna’s most desirable neighborhoods. (id:60626)
RE/MAX Kelowna
43 Hahn Valley Place
Cambridge, Ontario
Beautiful 4 bed, 4 bath backsplit including en-suite sitting on a corner lot nestled into a quiet street in the Fiddlesticks/Clemens Mill neighbourhood. The main living area features large windows offering plenty of natural light, a clear view of the backyard oasis featuring an inground heated pool, hot tub, outdoor kitchen and bar cabana with mini fridge. The kitchen is filled with cherry wood cabinetry and newer stainless steel appliances. Just a few steps down from the kitchen/dining area is an open concept living room with a gas fireplace. Fully finished basement with finished full bathroom. Newly renovated laundry located just off the living room with heated floors that flow into the neighbouring bathroom. Home is equipped with central vac, water softener (owned), new appliances, attached garage with inside entry and beautiful landscaping. Close to Shades Mill Conservation Area, schools, walking trails and shopping. (id:60626)
New Era Real Estate
3310 Carrington Road Unit# 105
West Kelowna, British Columbia
This is a unique opportunity to purchase 3,830 square feet of brand-new industrial space in the highly desirable Carrington Business Park in West Kelowna. The unit features a 24' ceiling, 200-amp 3-phase power, a 12' x 12' overhead door, two washrooms, and five parking stalls. Carrington Business Park is strategically located in West Kelowna with highway exposure, offering easy access to Kelowna and nearby retail centers via Highway 97. Business Industrial zoning accommodates a variety of uses, including office space and residential suites on the second floor. (id:60626)
Venture Realty Corp.
607 2635 Prince Edward Street
Vancouver, British Columbia
2 bed, 2 bath penthouse loft perched above the vibrant heart of Mount Pleasant. Designed for those who crave light even on a gloomy Vancouver day, this residence combines industrial concrete elements with contemporary luxury. Soaring high ceilings & massive floor-to-ceiling windows seamlessly transition to lots of kitchen cupboards & massive cubbies above the closets. After a short bike ride to Downtown put your bike in your in suite storage room or your personal storage locker. Nestled between Main & Fraser you can walk to the new cafes & restaurants in the neighbourhood or step outside to your private 300 sqft deck for morning coffee. Two parking stalls, dedicated EV charger, gym & proximity to the new sky train station - bonus! Your dog will love it here (id:60626)
Rennie & Associates Realty Ltd.
3545 Timberline Avenue
Severn, Ontario
Welcome to this upscale and spacious bungalow offering approx. 3,500 sq ft of living space, and located just steps from Lake Couchiching! This beautifully maintained home exudes pride of ownership inside and out. Offering 3 generous bedrooms on the main level and 2 additional bedrooms in the finished basement, there's room for the whole family. The main floor features a convenient Jack & Jill bathroom, and with a total of 3.5 bathrooms, everyone's covered. At the heart of the home is a stunning kitchen - complete with granite countertops, a centre island, and stainless steel appliances - perfect for cooking and entertaining. The basement features a finished rec room, ideal for teens, a games room, or casual hangouts. Enjoy hardwood floors, two cozy gas fireplaces, and a drive-through garage to the backyard - ideal for easy toy storage. The spacious yard is beautifully landscaped and includes a hot tub hookup - ready for your future oasis! Residents of this sought-after community enjoy private beach and boat launch access on Lake Couchiching, a renowned spot for fishing and outdoor fun. Extras include a cold room and thoughtful finishes throughout. This is a true turn-key opportunity you won't want to miss! (id:60626)
RE/MAX Crosstown Realty Inc.
3545 Timberline Avenue
Severn, Ontario
Welcome to this upscale bungalow offering approx. 3,500 sq ft of living space, steps from Lake Couchiching! Meticulously maintained, it features 3 spacious main-floor bedrooms, 2 more in the finished basement, and 3.5 bathrooms—including a Jack & Jill. The stunning kitchen boasts granite counters, a centre island, and stainless steel appliances. The basement offers a rec room perfect for teens or casual hangouts. Enjoy hardwood floors, two gas fireplaces, and a drive-through garage for easy backyard access. The landscaped yard includes a hot tub hookup, and the sought-after community offers private beach and boat launch access. Extras include a cold room and quality finishes throughout. A true turn-key opportunity! (id:60626)
RE/MAX Crosstown Realty Inc. Brokerage
1466 Chretien Street
Milton, Ontario
Welcome To This BIG (2,568 Sq. Ft), Beautiful And Brick Plus Stone Finished Semi-Detached House Featuring 4 Large Bedrooms With 4 Baths. Located In The Tranquil And Family Oriented Milton Neighborhood, This House Is Freshly Painted And Has Newly Installed Carpet And Comes An Open Concept Living With Large Living Room, Family Room With Fireplace, Large Kitchen With An Island And Adjoining Breakfast Area. Walk Out To A Spacious Backyard Through A Double Sliding Doors Or Backyard Entrance Door. Garage Has Access To The House Through A Mud Room With A Second Coat Closet. The Spacious Foyer Creates A Welcoming Ambiance That Hits You On Entrance. You Will Love The Second Floor Laundry And The Fact That Two Bedrooms Each Have Ensuite Bathrooms. With An Impressive Oak Circle Staircase And Natural Lighting, This Home Is Fit For The Hard To Please Individual. Lots of Amenities Close By. Elementary And Secondary Schools Are Within Walking Distance. Minutes To Hospital, Community Centre, Name IT. (id:60626)
Royal LePage Signature Realty
435 Dockside Drive
Kingston, Ontario
Welcome to Riverview Shores from CaraCo, a private enclave of new homes nestled along the shores of the Great Cataraqui River. The Clairmont, a Limited Series home offers 2,700 sq/ft, 4 bedrooms + den and 2.5 baths. Set on a premium 50ft lot overlooking the water with no rear neighbours. This open concept design features ceramic tile, hardwood flooring and 9ft wall height on the main floor. The kitchen features quartz countertops, centre island, pot lighting, built-in microwave and walk-in pantry adjacent to the breakfast nook with sliding doors. Spacious living room with vaulted ceiling, gas fireplace, large window and pot lighting plus separate formal dining room and den/office. 4 bedrooms up including the primary bedroom with a walk-in closet and 5-piece ensuite bathroom with double sinks, tiled shower and soaker tub. Additional highlights include a main floor laundry, a high-efficiency furnace, an HRV system, quartz countertops in all bathrooms, and a basement with 9ft wall height and bathroom rough-in ready for future development. Ideally located in our newest community, Riverview Shores; just steps to brand new neighbourhood park and close to schools, downtown, CFB and all east end amenities. Make this home your own with an included $20,000 Design Centre Bonus! (id:60626)
RE/MAX Rise Executives
5236 Rafael Street
Tecumseh, Ontario
Experience refined living with HD Development Group in this exquisite 3-bedroom, 2-bathroom ranch. The Verona model offers an exterior with striking combination of full brick, stucco, and stone with a covered front porch, black windows, and a rear patio roof with brick posts. The 2-car garage is spacious, featuring separate fully insulated doors. Inside, elegance abounds with engineered hardwood flooring, 9-ft ceilings, a stained wood staircase, and a formal dining room. The kitchen is a chef's dream with tall upper cabinets, a corner pantry, and granite or quartz countertops. The primary suite includes a walk-in closet, tray ceiling, and a spa-like ensuite featuring a double sink vanity, soaker tub and custom glass shower. Additional highlights: large vaulted ceiling in family room, custom electric fireplace unit, mudroom off the garage, and HRV system. (id:60626)
Royal LePage Binder Real Estate
65591 Gardner Drive, Hope
Hope, British Columbia
Discover this riverside estate offers a rare combination of privacy, space, and breathtaking natural beauty along the Coquihalla River. Nestled in a peaceful, park-like setting, this recently reimagined home features five spacious bedrooms, five well-appointed baths, a bright modern kitchen, formal and casual dining areas, and expansive great rooms. The primary suite is a private retreat with stunning river views. Two separate butler/nanny suites provide flexibility, while panoramic mountain and river vistas enhance every space. The fully fenced backyard, complete with a sundeck and patio, offers the soothing sound of the river, creating a truly tranquil escape. A massive three-bay garage, RV parking, and a sani-dump complete this incredible property that must be experienced firsthand. (id:60626)
Angell

