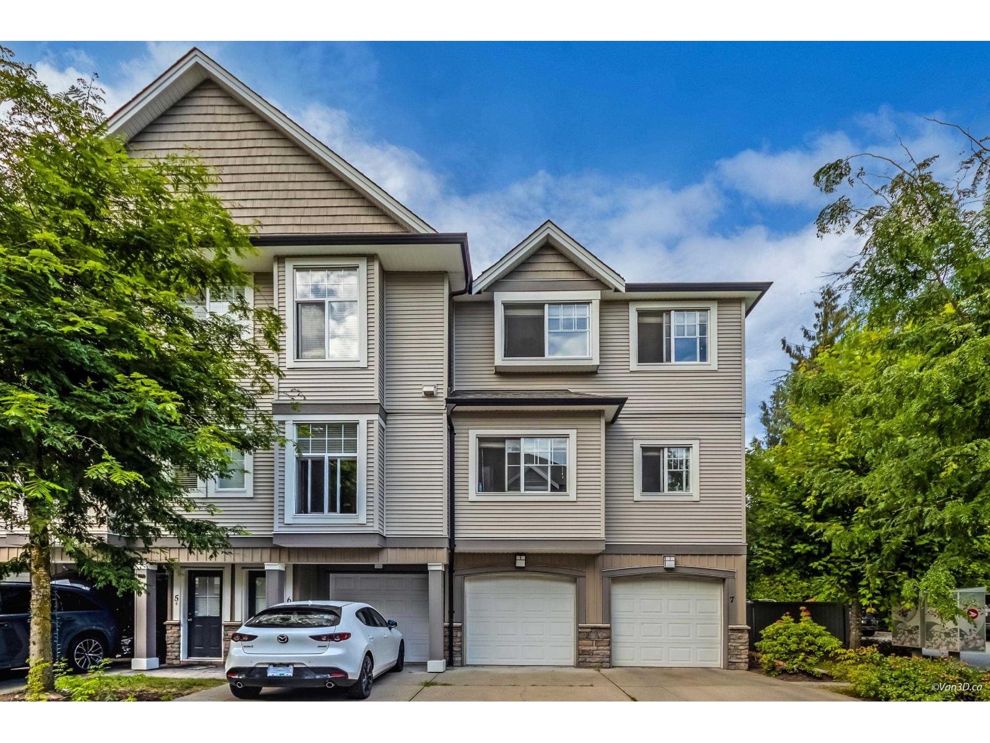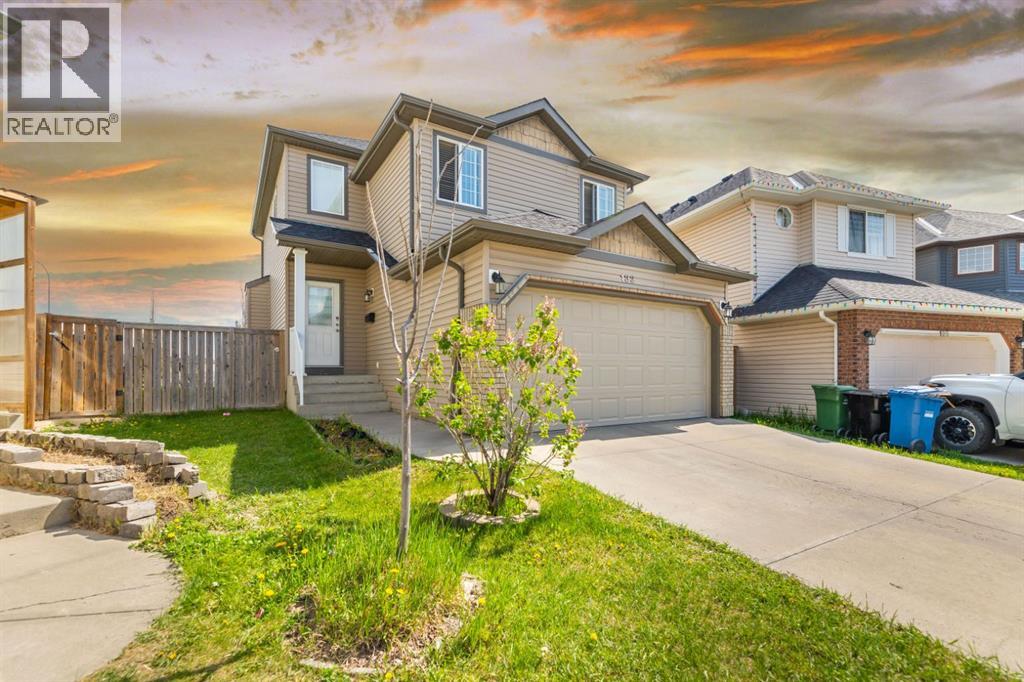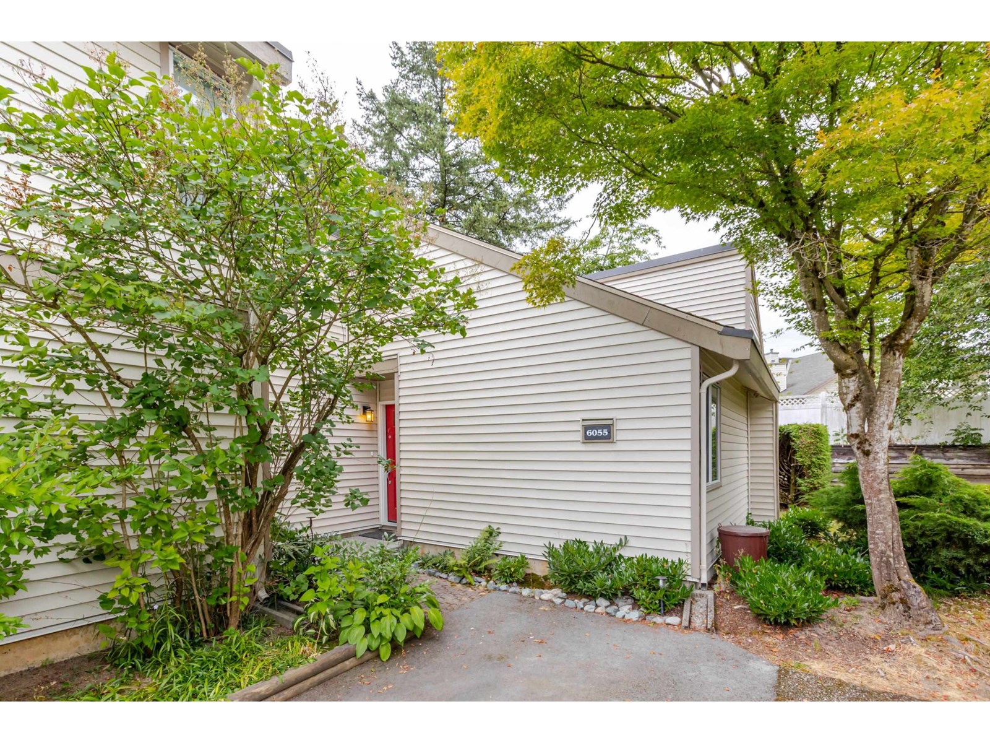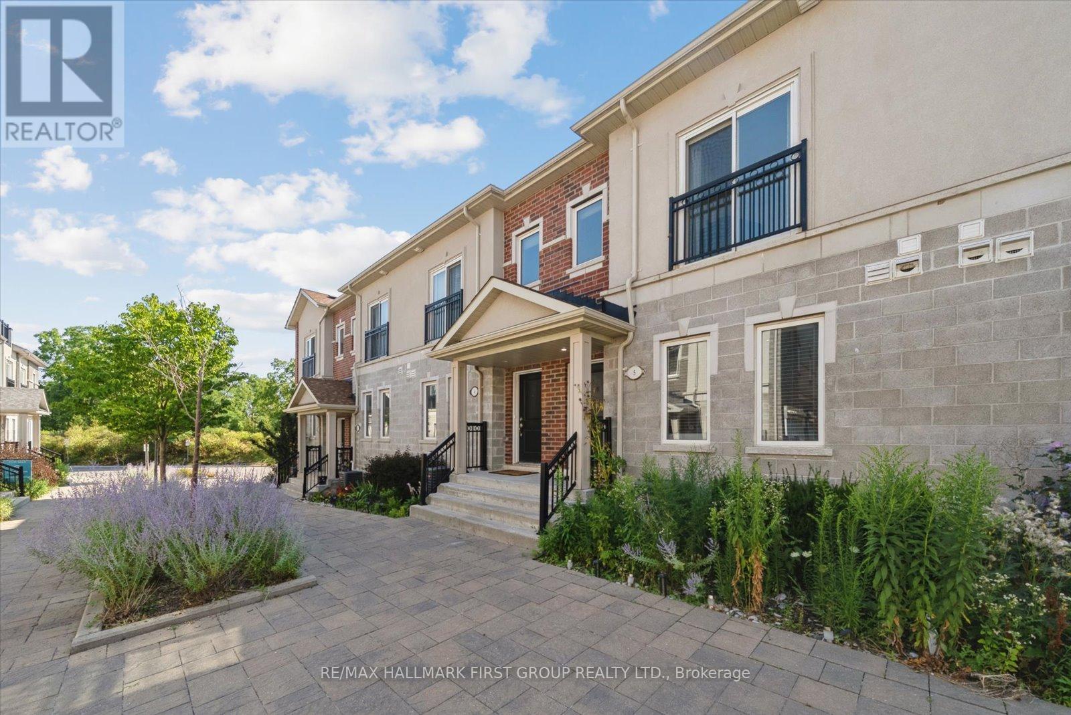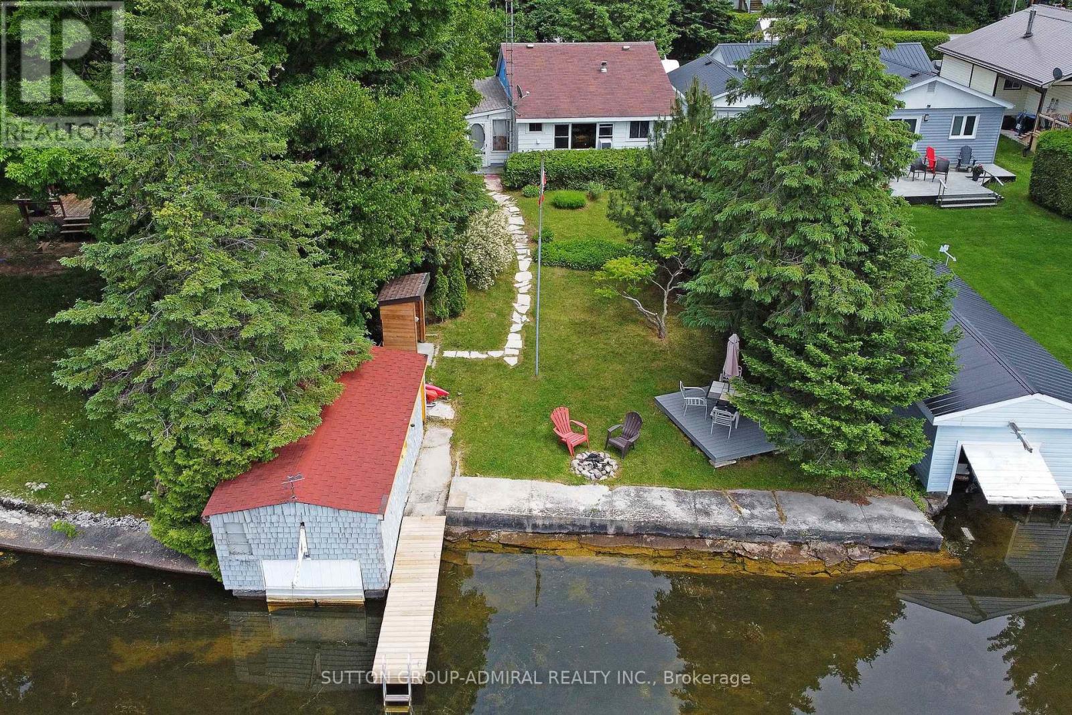7 9140 Hazel Street, Chilliwack Proper East
Chilliwack, British Columbia
Double Garage. Approx. 200sqft Sunny backyard, big fully fenced yard + large deck with mountain views perfect for entertaining or relaxing. Versatile layout: 4 bedrooms or 3 + rec room. Natural light throughout, private setting, minutes to Hwy 1, District 1881, parks, schools, shops & dining. Comfort + convenience in one! Open house Aug.16th Sat. 2:00-4:00PM. (id:60626)
RE/MAX Crest Realty
434 South Shore Drive
Chestermere, Alberta
Welcome to your dream home in the heart of Chestermere! The York is a beautifully designed 1,669 sq ft Craftsman-style duplex which offers the perfect blend of elegance, comfort, and location — just a short stroll from the lake. Backing onto a scenic walking path that leads directly to a large playground and the sparkling waters of Lake Chestermere, this home offers an ideal setting for families and outdoor enthusiasts alike. Inside, the open-concept main floor is thoughtfully laid out for entertaining, featuring a spacious living area and a stylish kitchen with a large pantry — a chef’s dream! Gorgeous detailing throughout, including classic spindle and railing accents, adds warmth and charm to every space. Upstairs, retreat to the luxurious primary suite complete with an upgraded en-suite, showcasing tiled shower walls and a recessed niche — the perfect place to unwind after a long day. Two additional generously sized bedrooms provide space and comfort for the whole family. Enjoy the convenience of upper-floor laundry with side-by-side washer and dryer included — no more hauling baskets up and down the stairs! A separate side entrance to the basement opens up exciting possibilities for future development. Don’t miss out on this exceptional opportunity to live in a family-friendly, lake-adjacent community — book your showing today! (id:60626)
Kic Realty
323 - 1030 King Street W
Toronto, Ontario
Welcome to DNA3 - modern living in the best stretch of King West! Whether you're looking to move in or invest, unit 323 is a must-see opportunity in a high-demand building and location. This bright and stylish 1-bedroom+den unit features an open-concept layout with 9-foot ceilings, large windows that allow for ample natural light, and a private, oversized south-facing balcony showcasing impressive views of King West. The kitchen features stainless steel appliances, a stylish backsplash, and a centre island that blends function and design. The ensuite laundry room is so large that it acts as a locker - no more stressing about where to store your luggage and other bulky items! The den is large enough for a home office, home gym, sitting room, or whatever your heart desires. The large bedroom features a spacious closet and huge south-facing windows. You can also enjoy an array of top-notch amenities, including a lounge, party room, rooftop terrace, theatre, games room, fitness center, and 24/7 concierge service. Drive a Hummer or F150? No problem! This unit has the most massive owned parking spot you've ever seen in a Toronto condo! Not that you'll need to drive, with convenient TTC access right at your front door. The nearby GO Train and the Gardiner are also easily accessible, making getting around the city a breeze! Situated in one of Toronto's trendiest neighbourhood, you're steps from top restaurants, bars, shops, grocery stores, banks, and green spaces like Massey Harris Park. You're also only minutes to Liberty Village, the Financial District, Queen West, and Trinity Bellwoods Park. Don't miss this incredible opportunity to make DNA3 your new home. (id:60626)
Royal LePage Connect Realty
503 - 30 Canterbury Place
Toronto, Ontario
Five Reasons Make this Condo Outstanding, 1) Unique Loft Design with Private 889sqft + 210sqft (2 Balcony) +266sqft(Terrace) in The Middle level of Dia Condo. 2) Bedroom and Den sit on the second Floor, Panoramic View s Flood the Space with an Abandance of Natural , Infuses Whole Family's ATMOSPHERE, Zoned Across two Floors with Bedroom&Ded, on quire Floor,Separate From Active Living Area Below, Creating an Idea Splite Between Dynamic and Static zone.. . 3) Kitchen with new Granite Countertop and Whole piece Granite Backsplash(2022). New Appliance: Stove 2024, Fridge 2025. 4) New Painting and New Flooring (2024) on Main floor! Spacious enough to bring one more bedroom for your Guest in the main floor with private Washroom! 5) Location Location Location! 2 mins walking to Yonge st.Subway, 5mins Walking to Center of North York Center, Top Ranking Public Schools, Shopping, Grocery, Parks, This Loft with unobstructed south view, Definitly bring you Fabulous Natral Sunshine. In the Heart of NorthYork, Without any Driving and walking, You and Your lovely ones Can Enjoy Sunbath in your Balconies And Terrace. (id:60626)
Hc Realty Group Inc.
133 Saddlefield Place Ne
Calgary, Alberta
Location, Location, Location! This is the home you've been waiting for — perfectly situated in a quiet cul-de-sac with an expansive pie-shaped backyard that's perfect for families. Step into this modern two-story home and feel instantly at ease. With a sunny south-facing backyard, this property is ideal for outdoor enjoyment, from relaxing on the large deck to watching your kids play on their very own playground set. Inside, the open-concept main floor is designed for effortless entertaining, featuring a kitchen and dining nook that overlook the cozy family room with fireplace. The kitchen also provides direct access to the deck, making indoor-outdoor living seamless. Upstairs, you’ll find three spacious bedrooms, including a primary suite with walk-in closet, plus a bright bonus room perfect for a home office or playroom. The finished basement offers a 3-piece washroom and a rec room for family gatherings. All of this in a friendly, amenity-rich community, just moments away from schools, parks, shopping, and more. Don’t miss out — this home checks all the boxes for family living and future potential! (id:60626)
RE/MAX Irealty Innovations
6055 W Greenside Drive
Surrey, British Columbia
Welcome to Greenside Estates! This 2 bed, 1 bath end-unit offers 984 sq ft of single-level living with a spacious, fully fenced backyard. Backing onto a school, it's perfect for families or those who enjoy extra outdoor spaces. An ideal blank canvas, this home is full of potential to design to your taste. Enjoy amazing amenities including an outdoor pool, gym, tennis court, and playground. Pet-friendly, rentals allowed, and no age restrictions. A great opportunity in a well-loved Cloverdale community. (id:60626)
Sutton Group-West Coast Realty (Surrey/24)
39 Martha's Meadow Close Ne
Calgary, Alberta
Modern Living, Prime Corner Lot, Limitless Potential — Your Dream Home & Smart Investment Awaits!Discover the perfect blend of style, space, and location with this stunning corner-lot home designed for today’s modern lifestyle — and great potential for future land appreciation. From the moment you arrive, be impressed by striking curb appeal and the confidence of a brand-new Owens Corning™ rubber roof backed by the Platinum Protection Warranty, including comprehensive material coverage and a Lifetime Workmanship Guarantee.This home is a rare find for car lovers, hobbyists, large families, and entertainers — with parking for over 10 vehicles, you’ll never worry about space for guests or projects.Step inside to a bright, open interior flooded with natural light and anchored by a spectacular artistic modern chandelier above the stairs — a stylish centerpiece that elevates the space. The open-concept floor plan flows seamlessly into a chef-inspired kitchen, boasting a luxurious quartz waterfall countertop that doubles as a sleek bar — perfect for casual meals, entertaining friends, or relaxing with a morning coffee.Upstairs, the second floor features a modern, newer 5-piece bathroom surrounded by three spacious bedrooms, each with large windows that fill the rooms with natural light and offer tranquil, unobstructed views.Unlock incredible versatility with a separate entrance to a fully finished (illegal) basement suite, offering outstanding rental income potential, multi-generational living options, or a private office — with future legalization possible pending City approval. The large main-floor family room, currently used as an extra bedroom with its own private entrance, adapts easily to your changing needs.Enjoy your own private backyard oasis, featuring a year-round hot tub and a customizable deck — ideal for flower beds, container gardens, or a peaceful outdoor retreat.Embrace the unbeatable convenience of being minutes away from the Genesis Centre, Manmeet Singh Bhullar School, playgrounds, Martindale Off-Leash Park, and over 20 vibrant dining choices. In addition, the nearby Martindale LRT station makes commuting effortless while you enjoy your tranquil sanctuary.Whether you’re looking for a move-in-ready family home, a flexible income property, or a high-potential investment, this home delivers unmatched value and endless possibilities.Opportunities like this don’t come often. Act now — schedule your private tour today and secure this opportunity to claim it yours! (id:60626)
RE/MAX Complete Realty
128 Pearns Road
Kawartha Lakes, Ontario
This 2+1 bedroom, 2 bathroom bungalow sits on a SPACIOUS lot with a picturesque creek in the front yard flowing directly to Cameron Lake. Inside, HARDWOOD floors, a bright bay window, and multiple WALKOUTS to massive decks that showcase the lake views and make entertaining and family time easy. The FINISHED lower level offers a cozy fireplace, family room, extra bedroom, bathroom, and a bonus space. Outside highlights include a saltwater inground pool, insulated two-car garage, multiple sheds for organization, and a wide paved driveway with PLENTY of parking. Just MINUTES to Lindsay and Fenelon Falls, this property is oozing with potential. (id:60626)
Royale Town And Country Realty Inc.
5 - 1060 St. Hilda's Way
Whitby, Ontario
This stylish townhouse offers a perfect blend of comfort and convenience, featuring tasteful dcor, an open layout, and soaring 9-foot ceilings that create a bright, airy feel. The main floor boasts a welcoming living space and a modern kitchen, while upstairs youll find 2 spacious bedrooms, a full bathroom, a powder room, and the added convenience of second-floor laundry. A rare bonus is the large extra storage room on the second floor, perfect for keeping your home organized. Complete with one underground parking spot, this home is ideal for those seeking a move-in ready property in a well-maintained community. (id:60626)
RE/MAX Hallmark First Group Realty Ltd.
1540 Redwood Drive
Peterborough West, Ontario
Amazing West End Location Backing Onto Kawartha Heights Park! Enjoy privacy and nature right in the city with this well-maintained, one-owner home in Peterborough's sought-after west end. Backing directly onto scenic Kawartha Heights Park, this property offers a peaceful setting while still being close to schools, shopping, and all amenities. The main level features a bright, functional layout with 3 spacious bedrooms and a 5-piece bathroom. Downstairs you'll find an additional bedroom, a den, and a laundry area offering the potential to create a 5-bedroom, 2-bathroom home, perfect for a growing family or multi-generational living. Ideal for commuters, this home is just minutes to Highway 115 for an easy drive to the GTA, and conveniently close to the Hospital and Fleming College. Lovingly cared for and kept in immaculate condition, its ready for its next chapter. (id:60626)
Exit Realty Liftlock
4395 7 Highway
Asphodel-Norwood, Ontario
** Open House Saturday Aug 23rd 1 - 3pm ** Welcome home to your custom bungalow with breathtaking waterfront views. This move in ready home offers an open concept floorplan with 4 bedrooms, 3 washrooms, main floor laundry and a finished walk out basement with in-law potential. Large primary bedroom features an ensuite bath and walk-in closet. Walkout from your living room and enjoy the southern views from your expansive deck. Convenient Main floor laundry. The Mudroom leads into your insulated & heated oversized Garage/Workshop measuring 25ft x 25ft with 10ft ceilings and 220V. The basement offers a large rec room, washroom, 2 spacious bedrooms each with walk in closets and a sunroom overlooking the Norwood Pond. Relax in the Hot Tub or Fish & Kayak right from your own backyard. 200amp service in house and sub panel in garage. This home presents an opportunity to have your own oasis just steps away from the downtown area, with easy access to schools, shopping, and entertainment! (id:60626)
Royal Heritage Realty Ltd.
70 Antiquary Road
Kawartha Lakes, Ontario
Rare Waterfront on Canal Lake, part of the Trent-Severn Waterway! Gorgeous Sunsets on the beautiful sand bottom lake. Great fishing right off the shore! Four-season cozy cottage with 3 bedrooms and an extra bedroom in the loft. Open Concept New Kitchen, Dining and Living Room, Detached Garage, Paved Driveway, Beautiful Gardens, And An Extra Bonus - A Dry Boathouse Turned Into Another bedroom or Man Boat Cave! (id:60626)
Sutton Group-Admiral Realty Inc.

