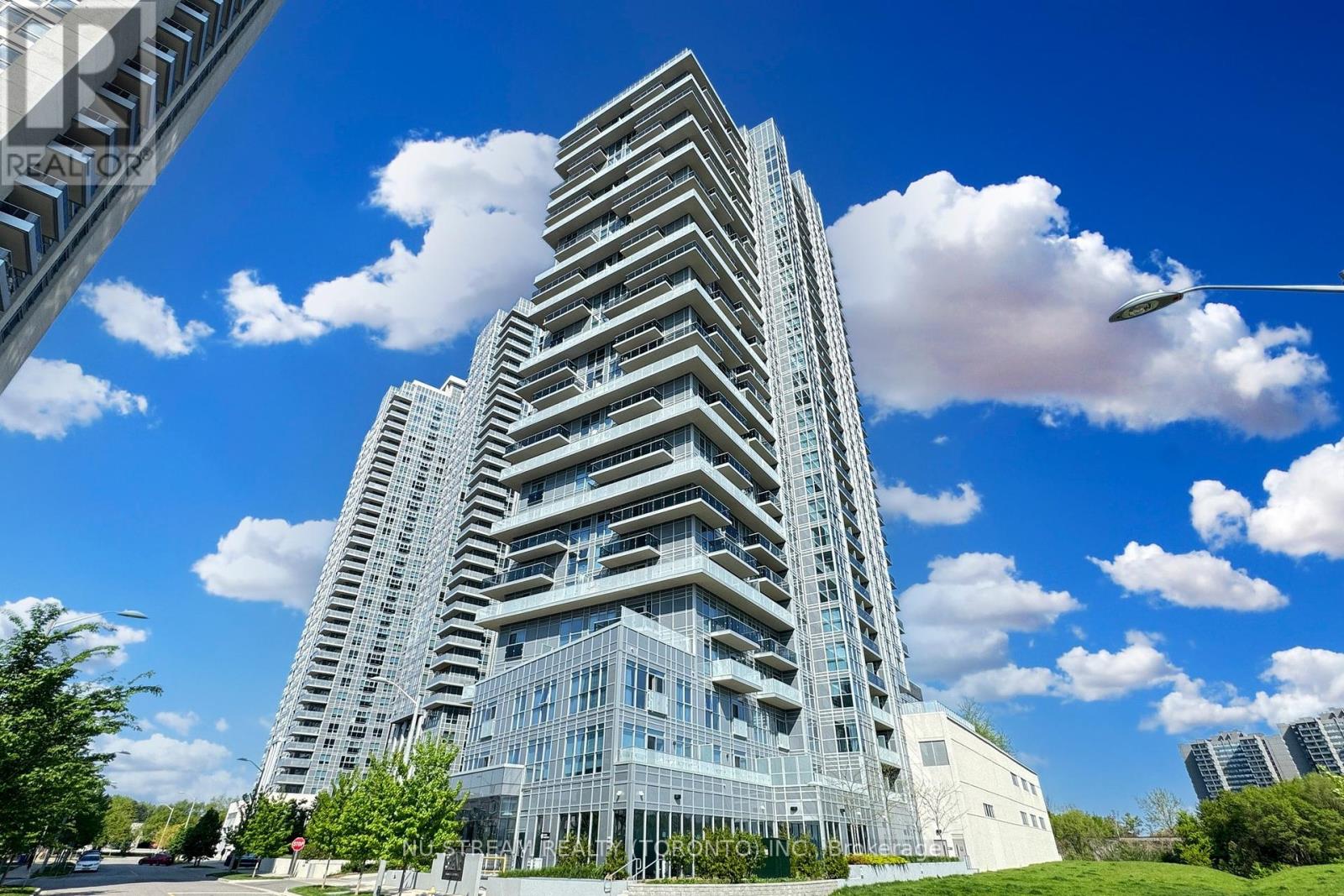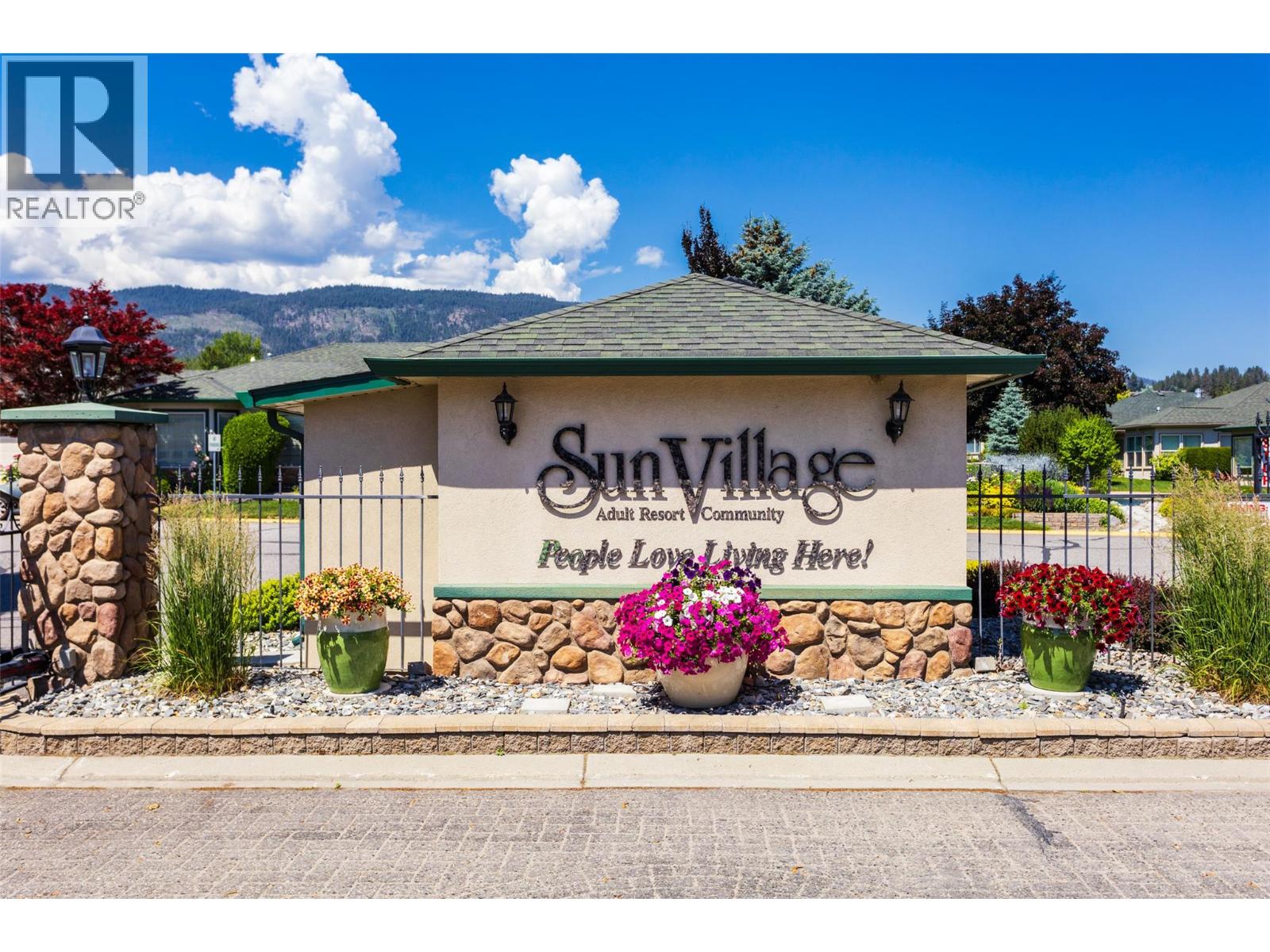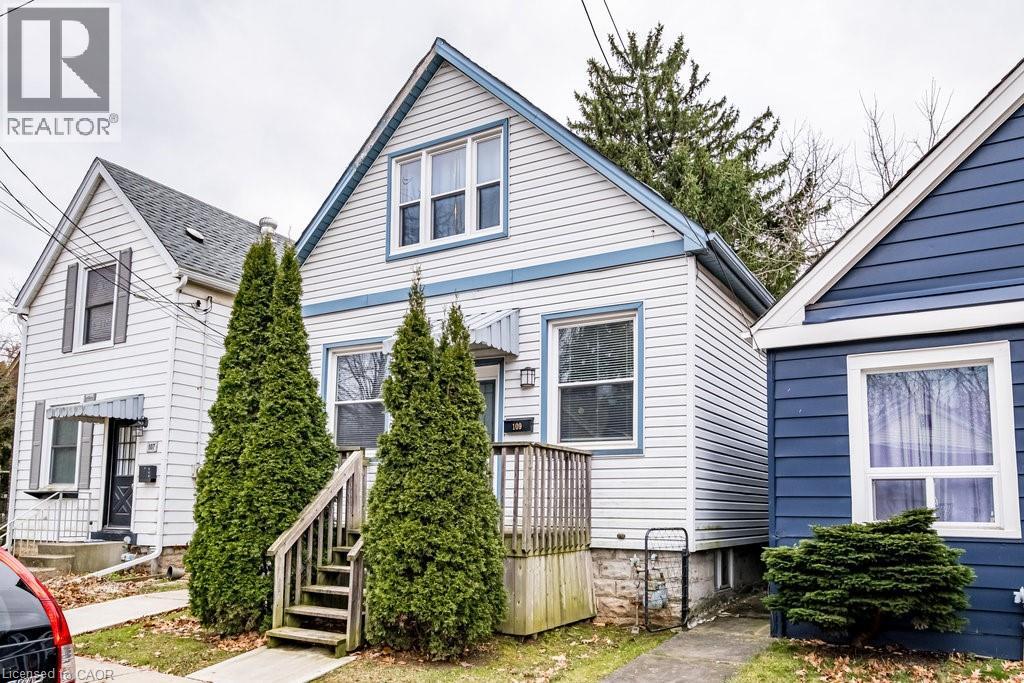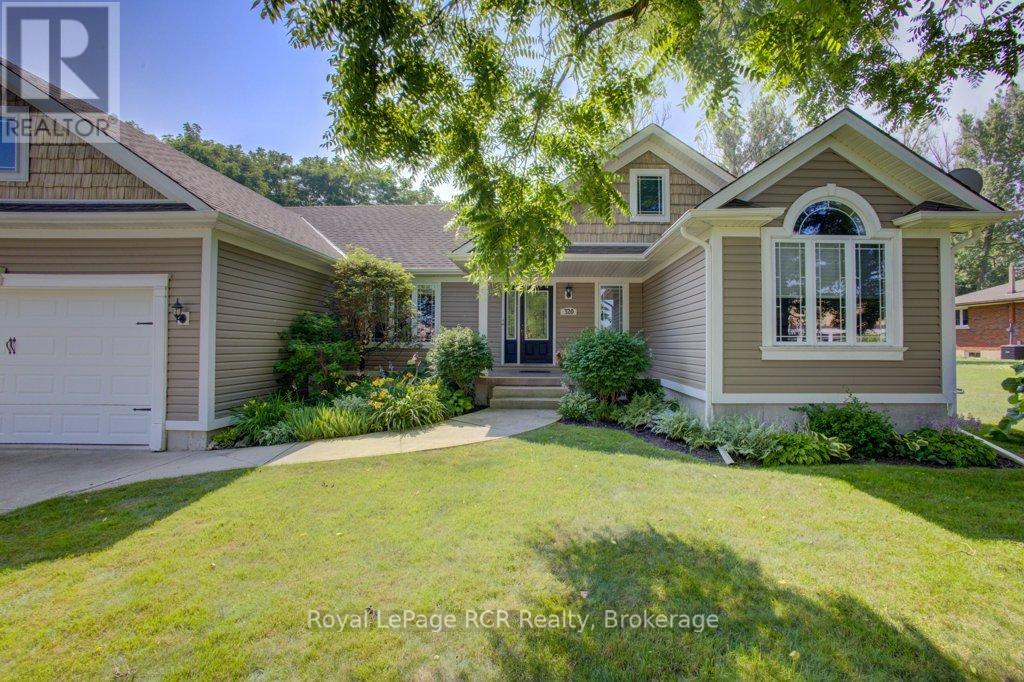2403 - 225 Village Green Square
Toronto, Ontario
Luxury 2-Bedroom, 2-Bathroom Corner Unit Condo with Balcony in Scarborough Kennedy & Hwy 401.Welcome to this modern 4-year-old Tridel-built Selene Condo, offering luxury living with outstanding amenities in an unbeatable location.This bright and spacious end unit features: Open-concept layout with abundant natural light, Stylish kitchen with granite countertops, stainless steel appliances, and modern cabinetry, Upgraded laminate flooring and elegant tile finishes, Expansive private balcony with breathtaking city views.Perfectly located just minutes to Hwy 401, GO Station, and TTC, with everyday conveniences at your doorstep including Walmart, Metro, Shoppers, LCBO, No Frills, Foody, and more .Enjoy the perfect balance of comfort, convenience, and vibrant urban lifestyle in this exceptional condo. (id:60626)
Nu Stream Realty (Toronto) Inc.
2330 Butt Road Unit# 192
Westbank, British Columbia
PRE-PAID LEASE. Welcome to Sun Village, a 45+ gated community centrally located in Westbank. This 2 bed 2 bath rancher. This home offers a double garage, large windows, 3 skylights, & wheel-chair accessible doors throughout. Laminate flooring, baseboards, trim, light fixtures & paint 2023. Newer fridge and gas range. Roof/furnace/HWT (approx. 8-9 yrs old), a jetted safety bath in ensuite (wheelchair friendly), cozy gas fireplace (wired for TV above mantel), generous W/I closet, bay window at breakfast nook, & attached 8’ patio awning so you can enjoy summer BBQ’s rain or shine. A gated community - clubhouse , indoor pool, hot tub, pool tables, library, gym, communal kitchen, & option to rent out for events. Sun Village offers a central location, walking distance to groceries, pharmacy, restaurants, & shops, etc. All Measurements take from I-guide. Quick Possession is available. (id:60626)
Royal LePage Kelowna
204 Oliver Lane
Martensville, Saskatchewan
The "James" by North Ridge Development Corporation is a 2145 square foot 2-Storey home with triple garage located in he growing community of Lake Vista, Martensville. Boasting an array of sleek finishes and a thoughtful open-plan layout, the James floor plan is a paradigm of contemporary living. The home flows into a luminous, open-concept living, dining, and kitchen area and the main floor features an extra space you can transform into a guest bedroom, 4th bedroom or office space. Relax in your owner’s suite that features a large walk-in closet and luxurious ensuite with a separate toilet room, shower and dual sinks. Includes front triple concrete driveway and sod! Take a drive around Martensville and see how this growing community may fit into the lifestyle you desire with several brand new facilities, numerous amenities, and the brand new Martensville Recreation Centre! GST and PST included in purchase price with any rebates to builder. Saskatchewan Home Warranty. Construction is now complete on this home and ready for your move. (id:60626)
North Ridge Realty Ltd.
127 Garside Avenue S
Hamilton, Ontario
Welcome to 127 Garside Ave S, a beautifully maintained home in Hamiltons desirable Bartonville neighbourhood. The main floor features a bright living space with 2 bedrooms plus a denideal as a home office or guest room. Upstairs, the finished attic offers a spacious retreat, perfectly suited to become your primary bedroom. The lower level provides incredible versatility with in-law suite potential. A separate entrance leads to a fully finished basement complete with a bedroom, full bathroom, rec room with wet bar, and plenty of storage, making it ideal for extended family or potential rental income. Outside, enjoy a single detached garage and a private yard, adding practicality and charm to this inviting property. Meticulously maintained with classic character, this home is move-in ready and offers flexibility to suit a variety of lifestyles. (id:60626)
Keller Williams Edge Realty
109 Royal Avenue
Hamilton, Ontario
Beautiful 2 + 2 bedroom, 1.5 bathroom home nestled on a quiet street in desirable Ainslie Wood. Perfectly situated within walking distance to parks, McMaster University, and Westdale’s vibrant shops and restaurants. The main floor features a bright, modern kitchen with stainless steel appliances and sliding door leading to a generous backyard, as well as a spacious living room, main-floor bedroom, and full bathroom. Upstairs, a versatile loft offers oversized bedroom, while the finished lower level includes two more bedrooms, a 2-piece bathroom, and updated pot-lighting — ideal for in-laws, guests, or income potential. Notable updates include A/C (2019), furnace (approx 2018), windows 2019 (excluding basement), and lower-level laminate flooring (2019). Enjoy an easy walk or bike to the rail trail and a quick drive to Hwy 403. A fantastic opportunity for investors or first-time buyers alike! (id:60626)
RE/MAX Escarpment Frank Realty
337 Ferndale Drive S
Barrie, Ontario
Stunning well maintained END-UNIT home on a sought-after, family-friendly street. Featuring great curb appeal, a newer roof, and freshly painted interiors, it offers hardwood floors on the upper level, a fully updated main bathroom with a new soaker tub, and a massive primary bedroom with a walk-in closet and California shutters. The bright eat-in kitchen opens to a large private deck and a fenced backyard with newer fencing making it perfect for entertaining. A spacious basement includes a full bathroom, office area, storage, utility room, and laundry, while the built-in garage and available street parking provide extra convenience. Move-in ready and updated, this home combines comfort, style, and a welcoming community. Walking distance to shopping, Ardagh Bluff, Hwy 400 & Go Train, great schools and entertainment (id:60626)
Royal Heritage Realty Ltd.
3309 Favel Drive
Regina, Saskatchewan
Welcome to 3309 Favel Drive, a beautifully designed 2-storey home in the sought-after community of The Towns. Built in 2023, this modern residence offers 1,714 sq. ft. of above-grade living space plus a fully developed basement, perfect for families seeking style, comfort, and functionality. The open-concept main floor is bright and inviting, featuring a spacious living room with large windows that flood the space with natural light. The dining area provides direct access to the backyard, while the contemporary kitchen is a chef’s dream—complete with sleek cabinetry, quartz countertops, a tile backsplash, stainless steel appliances, and an island with seating. A convenient 2-piece bathroom rounds out the main level. Upstairs, you’ll find a versatile bonus room, a laundry area, and three bedrooms, including the primary suite with a walk-in closet and a private 4-piece ensuite. An additional full bathroom services the remaining bedrooms. The fully finished basement offers excellent potential for extended family living or additional income, featuring a separate side entrance, a second kitchen, living room, two bedrooms, and a full bathroom. Outside, the home boasts a double attached garage, concrete driveway, and a fully fenced backyard with a deck—ready for you to personalize. Additional highlights include central air conditioning, on-demand hot water, and modern finishes throughout. Located close to parks, schools, shopping, and all east-end amenities, this home is the perfect blend of convenience and contemporary living. (id:60626)
Exp Realty
214 46150 Thomas Road, Vedder Crossing
Sardis, British Columbia
Brand New - Base 10 - 3 bed + den, 4 bath townhouse in Chilliwack's sought-after Base 10! Over 1,500 sq.ft. of luxury living with high ceilings, large windows, A/C, high-end finishes, and modern exterior design. Gourmet-style kitchen, private balcony, front yard, double garage + double driveway. Bright, open layout in a prime location close to schools, parks, shopping, and highway access. Stylish, functional, and move-in ready! (id:60626)
RE/MAX City Realty
135 Brock Street E
Oshawa, Ontario
Welcome to this charming and versatile duplex in the heart of Oshawa! Recently refreshed with a fresh coat of paint and brand-new carpet upstairs, this home is move-in ready and perfect for investors or multi-generational living. The main floor features a beautifully renovated kitchen, offering modern finishes and plenty of space to cook and entertain. Enjoy the unbeatable location walking distance to all amenities, including the popular Costco Plaza, and just minutes to downtown Oshawa, Ontario Tech University, and Durham College. Easy access to transit and major highways makes commuting a breeze. Whether you're looking for an income property or a place to call home, this duplex offers comfort, convenience, and opportunity all in one. This property features a fully detached garage with electricity and a very spacious backyard. (id:60626)
Coldwell Banker - R.m.r. Real Estate
407 - 215 Wynford Drive
Toronto, Ontario
This rare luxury unit in the prestigious Palisades is bright and spacious,It features one bedroom plus a den and one full bath, offering stunning city views. The stylish unit is complete hardwood floors throughout and an updated kitchen. Enjoy the convenience of a 24-hour gatehouse, as well as one parking space and a locker. Located just minutes from the DVP, the unit is conveniently close to the Science Center, Aga Khan Center, Tim Hortons, Loblaws Superstore, and a variety of trendy shops. Building amenities include a saltwater pool, gym, tennis court, squash court, party room, bike storage, and visitor parking. Easy access to the DVP is another highlight of this exceptional property. (id:60626)
Royal LePage Vision Realty
320 Durham Street W
Wellington North, Ontario
Welcome to this charming 2007-built bungalow in Mount Forest, Ontario, offering a fantastic layout designed for modern living .The heart of the home features a spacious, open-concept kitchen, dining, and living room with a stunning vaulted ceiling that creates an airy and inviting atmosphere. Sunlight floods the space, making it perfect for both daily life and entertaining. The thoughtful floor plan provides privacy and functionality. On one side of the main floor, you'll find the serene primary bedroom complete with its own ensuite bathroom. On the opposite side, two additional bedrooms and the main bathroom are conveniently located, ideal for family or guests. The home is surrounded by mature trees and a lovely garden, providing a peaceful outdoor retreat. Downstairs, the unfinished basement with a rough-in for an additional bathroom offers a blank canvas, ready for you to finish and significantly increase your living space and value. (id:60626)
Royal LePage Rcr Realty
5520 Stanley Place
Halifax, Nova Scotia
This address gets an 92% walk score!! You can walk or bike everywhere! In this charming home with lots of historical character, you'll find two good-sized bedrooms and a full bathroom upstairs. The main level has an eat-in kitchen, living room, and sun room which overlooks the back yard - a great place to sit and read or enjoy morning coffee. The unfinished basement has lots of additional storage space. The possibility is there to finish the attic and add even more space in this cute little home! Heating costs are kept very low by this home having shared walls. The backyard with its garden offers a quiet oasis in the city and can become a parking spot in the winter. In mere minutes you can be enjoying a coffee or meal in one of the shops or restaurants along the Hydrostone's lovely shopping street, visit the market, or pop over to the Lion's Head for some live music on Sundays or to sing Karaoke on Saturdays. Lots of nearby parks include Fort Needham Memorial Park, the Hydrostone Park and the Merv Sullivan Park. This neighbourhood offers both history, comfort and ease of access to everything the city's peninsula has to offer. (id:60626)
Century 21 Trident Realty Ltd.
















