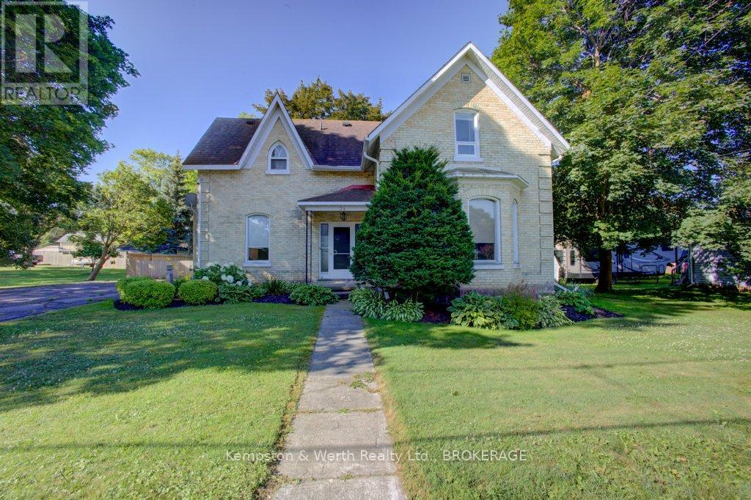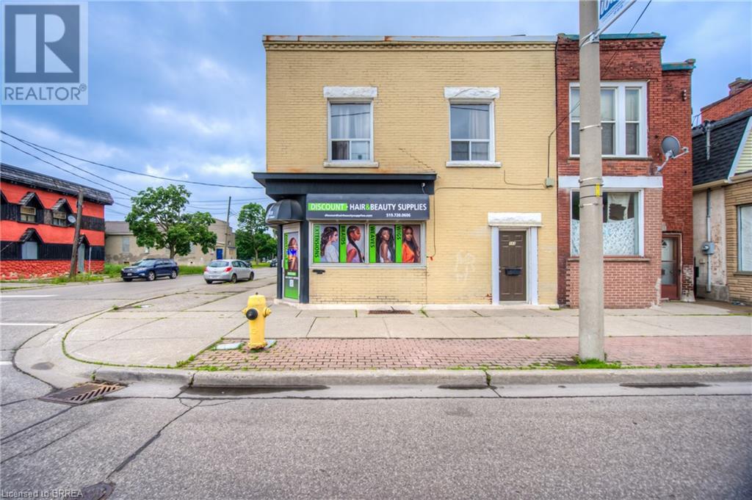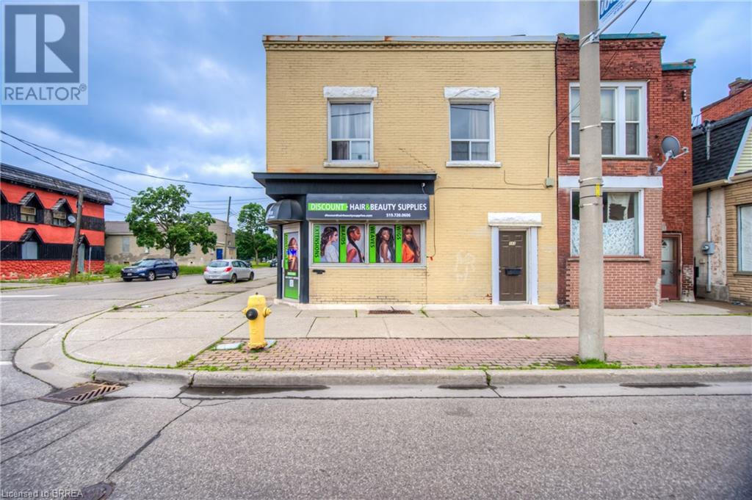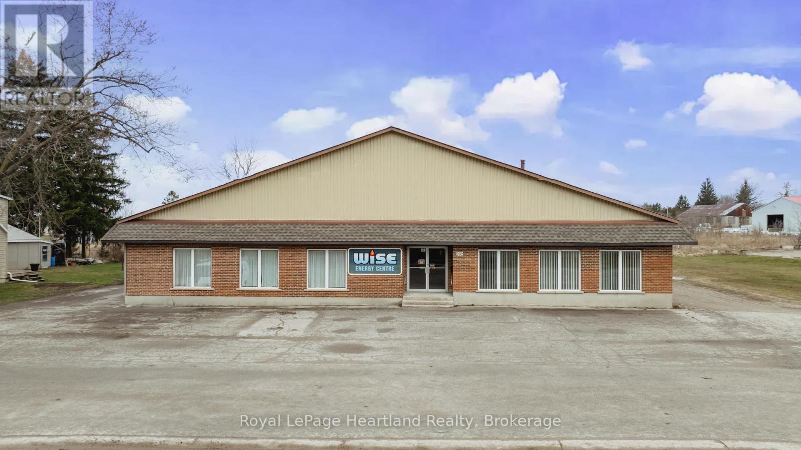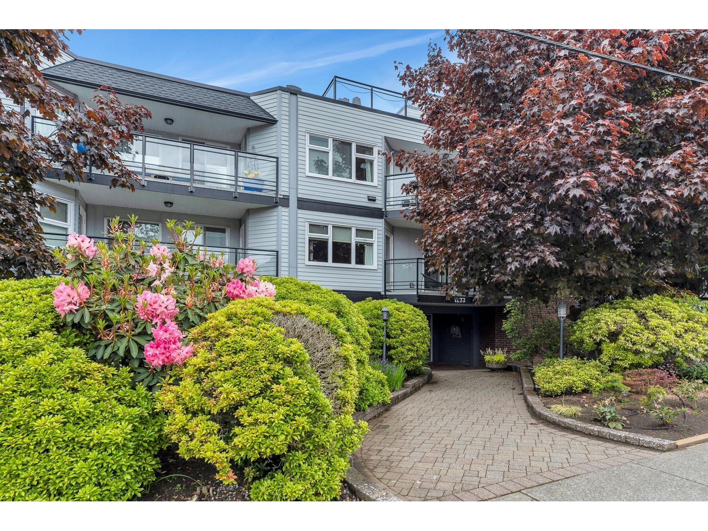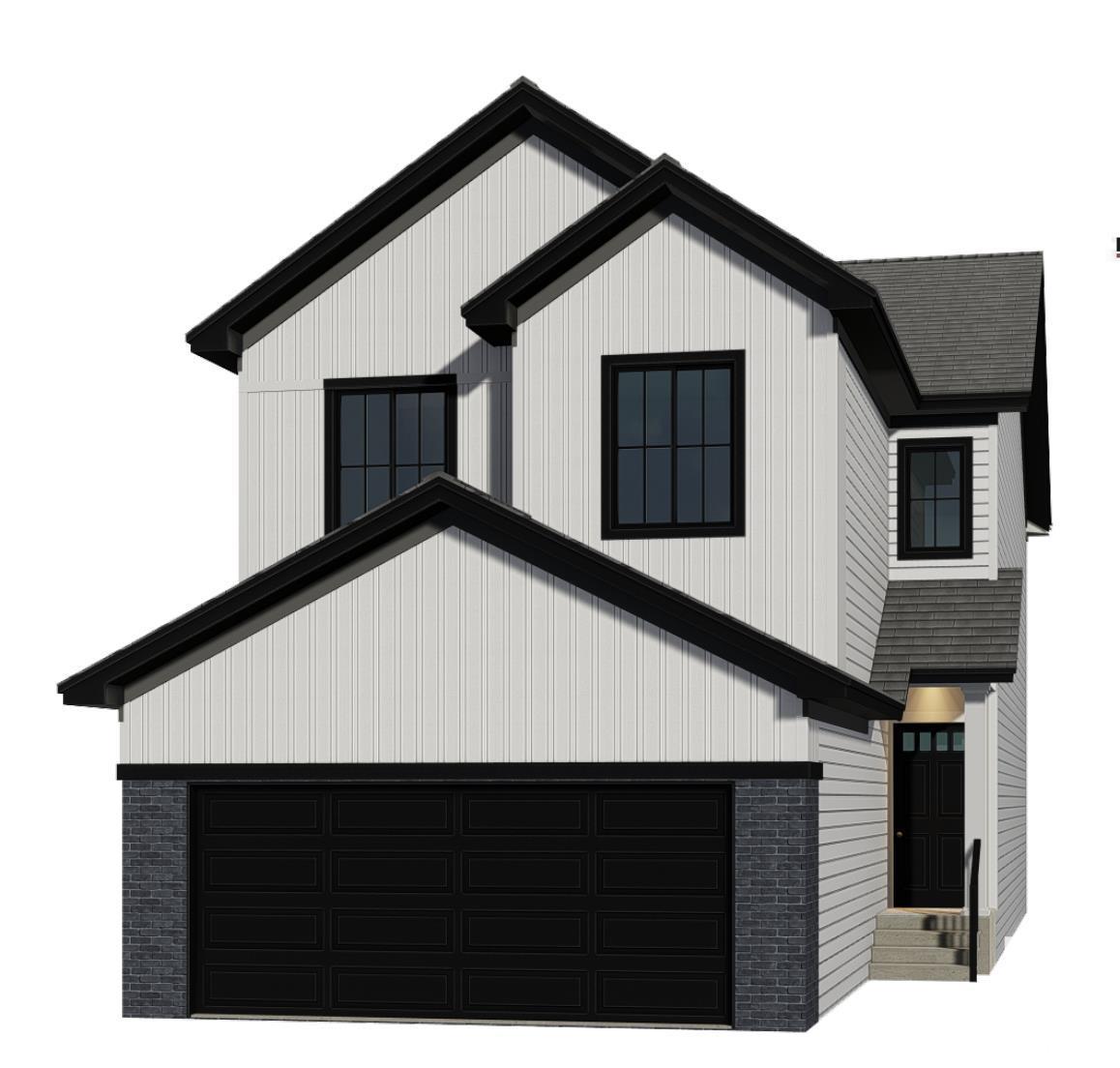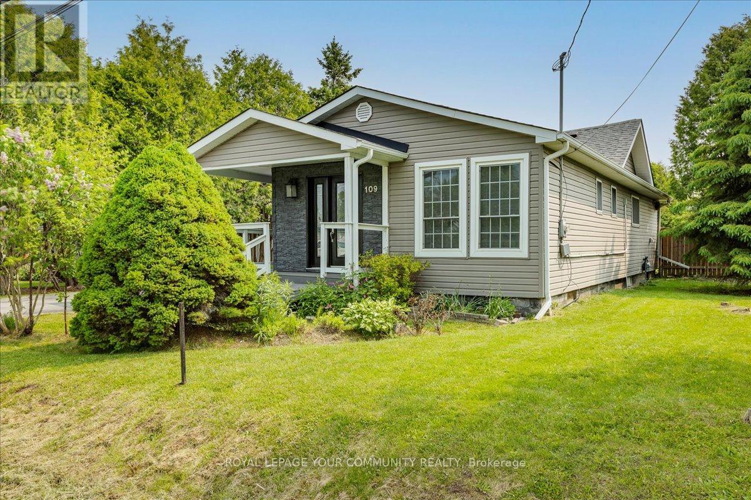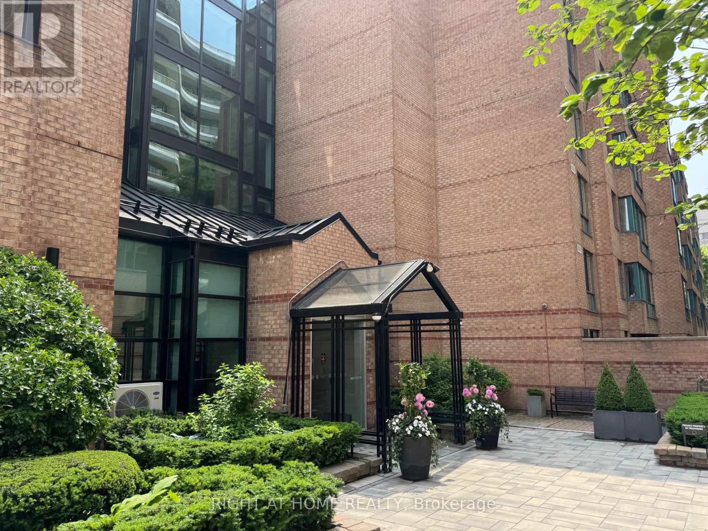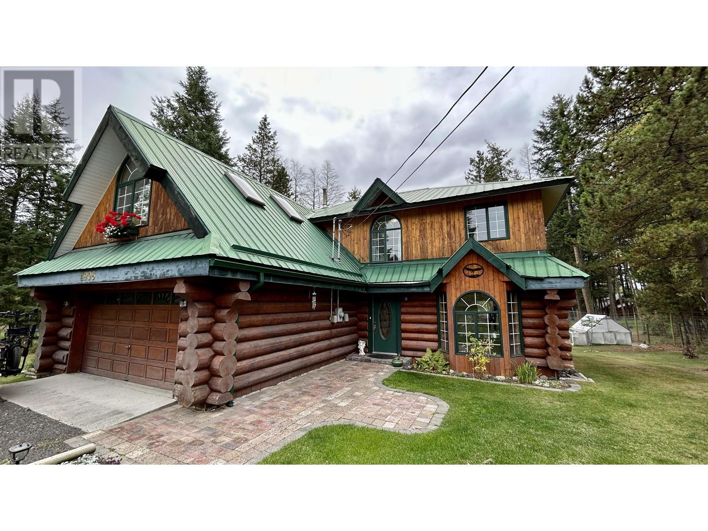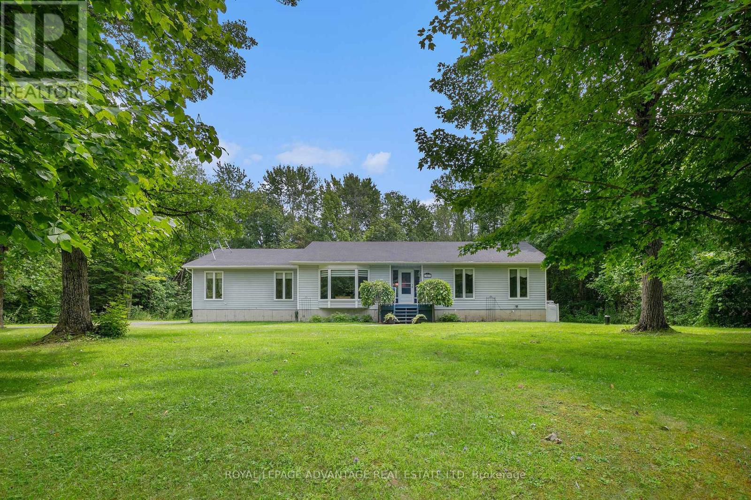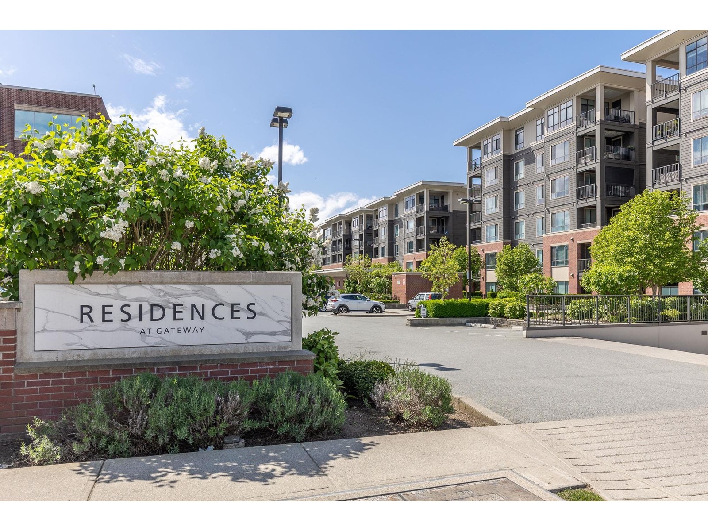34 Queen Street W
Huron East, Ontario
Welcome to your small town Century Home! Bright, open, and nicely updated throughout, this beautiful 3 bedroom, 2 bathroom, brick home is set on a large lot in a quiet, family friendly neighbourhood. The home includes a fully remodeled kitchen, updated bathrooms, new flooring throughout the main floor, generously tall ceilings & natural gas forced-air heating & cooling. This is the perfect place for a family looking for a move-in-ready home with the formal dining room, inviting sizeable living room with natural gas fireplace, 3 spacious bedrooms all on one level & ample storage throughout. The sprawling back yard has been fully fenced - ideal for those with little ones or pets. Outside, enjoy the mature trees, perennial gardens, paved double wide laneway, & welcoming patio area for entertaining your guests. Looking to escape the city? The quaint village of Brussels & surrounding area is filled with nature and snowmobile trails, gorgeous gardens, family restaurants, farmers markets and historical sites. A great location and home to raise your family. ** This is a linked property.** (id:60626)
Kempston & Werth Realty Ltd.
183 Market Street
Brantford, Ontario
Downtown mixed-use triplex generating $4,856/month with all units tenanted. Seller open to holding a VTB. The main floor includes a commercial storefront with its own bathroom and access to approx. 800 sq. ft. of basement storage, plus a separate 1-bedroom residential unit. Upstairs is a 3-bedroom unit with long-term tenants. There are two hydro meters—one for the main level (commercial and 1-bed unit) and one for the second level. New furnace installed in 2024. High-visibility location, minutes from the train station. (id:60626)
RE/MAX Twin City Realty Inc.
183 Market Street
Brantford, Ontario
Downtown mixed-use triplex generating $4,856/month with all units tenanted. Seller open to holding a VTB. The main floor includes a commercial storefront with its own bathroom and access to approx. 800 sq. ft. of basement storage, plus a separate 1-bedroom residential unit. Upstairs is a 3-bedroom unit with long-term tenants. There are two hydro meters—one for the main level (commercial and 1-bed unit) and one for the second level. New furnace installed in 2024. High-visibility location, minutes from the train station. (id:60626)
RE/MAX Twin City Realty Inc.
262 Bayfield Road
Central Huron, Ontario
Here is a fantastic opportunity to have a commercial building with approx 4600 sq. ft of retail office and shop space on a 195' x 164' lot. There are 3, two piece bathrooms, 2 of the 2 pc bathrooms have been recently updated in 2024. An oversized septic system was installed in 2010. There are two furnaces that service the building, one installed in 2024 and one in 2018 and a heat pump installed in 2021. Shop windows replaced in 2021 as was the siding on the south side and rear. The roof is mostly steel with a membrane on the older section installed in 2014. The original block building built in the 1950s had a large addition built in 1979. 200 AMP hydro services the building, and there is a loading dock at the rear. The use is currently an HVAC business with retail but the layout and zoning allows for many different uses. Owner would also consider a lease. (id:60626)
Royal LePage Heartland Realty
209 1273 Merklin Street
White Rock, British Columbia
Step into this beautifully updated ground-floor unit in White Rock with a large patio. Featuring stainless steel appliances, granite countertops, and a spacious open-concept layout perfect for modern living. Bright and inviting, this home is located in a well-managed, problem-free building that was fully rain-screened in 2018. Upgrades include newer windows, doors, flashing, and balconies, giving you complete peace of mind. Ideally situated just steps from shopping, restaurants, and transit, this is a rare opportunity in a highly sought-after location. Live worry-free in style, book your private showing! (id:60626)
RE/MAX Colonial Pacific Realty
35 Gable Cm
Spruce Grove, Alberta
The Evan by San Rufo Homes is made for real life—blending smart functionality with elevated style. Whether you’re hosting friends or settling in for a cozy night, this layout adapts beautifully to your needs. The main floor welcomes you with a bright, open-concept design that seamlessly connects the great room, dining area, & central kitchen. The large kitchen island, walk-in pantry, and easy access to the mudroom keep everything organized & within reach. A cozy fireplace anchors the great room, while the open-to-above stairwell and vaulted ceilings add airiness & a sense of grandeur you’ll feel the moment you walk in. Upstairs, the bonus room offers a flexible hangout space—perfect for family movie nights. The primary bedroom is your personal getaway, complete with a spa-like ensuite featuring dual sinks, a drop-in tub, & a separate shower. 2 additional bedrooms, full bathroom, & a convenient second-floor laundry room round out the upper level. Photos representative. Under construction. (id:60626)
Bode
894 Hepburn Road
Chase, British Columbia
Escape to the tranquility of 894 Hepburn Road, where rural living meets breathtaking natural beauty. Nestled on a sprawling 20-acre property, this charming retreat offers stunning panoramic views of rolling hills, lush forests, and endless skies. Whether you're seeking solitude or adventure, this property provides the perfect balance of privacy and access to nature. The cozy home welcomes you with a warm and inviting atmosphere, featuring a well equipped kitchen, comfortable living spaces, and large windows that frame the stunning scenery. Step outside onto the expansive deck, where you can sip your morning coffee while watching the sunrise or unwind under the stars beside the fire pit. A unique 450-square-foot dome adds versatility, serving as an extra living space, creative studio, or guest retreat. With miles of untouched land to explore, you can hike, snowshoe, or simply take in the peaceful surroundings. Just minutes from Chase, this property offers the serenity of country living with the convenience of nearby amenities. Surrounded by lakes, mountains, and abundant wildlife, 894 Hepburn Road is more than a home—it’s a lifestyle. If you dream of wide-open spaces, fresh air, and a connection to nature, this is the perfect place to call your own. (id:60626)
RE/MAX Real Estate (Kamloops)
109 Maple Avenue
Georgina, Ontario
For A Sense Of Calm And Serenity, Look No Further! This Modern Bungalow Is Situated On A Quiet Street, Only Steps Away From Scenic Hedge Road, Where You Can Enjoy Spectacular Sunsets On The Dock And Private Beach. Open Concept Design And Plenty Of Windows Make This Home Light, Bright And Cheery. Kitchen Boasts Large Island And Electric Fireplace, S/S Appliances And Access To Covered Front Porch. Open To Living Room With Access To The Covered Deck From The Living Room Patio Door. Primary Bedroom Is Ample In Size With Separate Ensuite And Large Walk-In Shower With Body Spray Shower Column. The Main Bathroom Contains Modern Soaker Tub, With Freestanding Tub Filler And A Pocket Door. Property Includes 8' X 12' Shed And A 30' X 10' Carport With Stone Provides For Additional Storage/Parking. Main Driveway Is Paved With Parking For Approximately 4 - 6 Vehicles. Enjoy The Front Covered Porch At The Front Door, Which Wraps Around To A Side Door To Enter Your Kitchen. Sit And Relax On The Covered Back Deck Looking Into The Fenced Yard At The Rear. Close Proximity To The Historical Briars Golf And Country Club. 5 Minutes To Hwy 48, Short Jaunt To All Major Amenities, Shopping, Schools, Banks, Restaurants, Marina, Recreation Complexes, Art Studio And Much More. Small Town Feel With Large Personality. (id:60626)
Royal LePage Your Community Realty
319 - 225 Davenport Road
Toronto, Ontario
Great Value for this prime location * Large unit Approx 862 Sq Ft * Unit includes One Parking and Locker * steps to Yorkville Shopping and Restaurants * Convenient walk to the TTC and both subway lines * Ramsden Park * Separate Den could be guest room or office * Large rooftop common area terrace with BBQ area * 6th Floor amenities include party room - library - exercise room * 24/7 Concierge * Upscale Shopping And Dining Experiences In Vibrant Yorkville - Annex * Minutes To Royal Ontario Museum * Convenient to University of Toronto * Visitor Parking * Plus Unit includes one Parking and Locker * Fees Include Heat - Hydro - Water * see floorplans in Multimedia (id:60626)
Right At Home Realty
4906 Kitwanga Drive
108 Mile Ranch, British Columbia
* PREC - Personal Real Estate Corporation. Bright and Spacious 3-4 bedroom log home located on a large usable lot in the popular 108 Mile Ranch. This great home has everything you would want including a large Primary bedroom with spacious walk in closet and luxurious ensuite with soaker tub, 2-3 additional bedrooms, huge bonus room over the garage, formal living room, family room and the list goes on. The fabulous sundeck overlooks the huge park like back yard thats also fully fenced and has lots of room for RV parking, shop etc.. This is a great home and must be seen! (id:60626)
RE/MAX 100
313 Noonan Side Road
Tay Valley, Ontario
This lovely 2,000 sq. ft bungalow has so much to offer. Located on a pretty country road, 10 mins to Perth with the Tay River meandering right across the road. Enjoy riverfront views, swimming, floating and paddling right at your doorstep. The home is bright and spacious with 3 BR's and 1.5 baths. It features a open concept kitchen/Dining area as well as large family room, living room and office space. Hardwood and tile floors throughout. The basement is huge and offers so many options. You can finish it to your taste and needs. Enjoy privacy with 1.5 acres and no rear neighbors. The back yard is a private oasis with a large deck, gazebo and fenced area. This is a sought after area, don't miss your opportunity to view this lovely home. Recent upgrades include Back roof 2024, front roof, 2021, Propane furnace approx. 2020, Generator included new battery added. Wifi is Xplornet and TV Shaw Additional photos in the link (id:60626)
Royal LePage Advantage Real Estate Ltd
204 33540 Mayfair Avenue
Abbotsford, British Columbia
THE RESIDENCES AT GATEWAY....This immaculate hotel inspired suite has beautiful high end finishing and trim. You will not be disappointed as it is in brand new condition. Both bedrooms have their own ensuite with heated tile floors as well as a 2 pc guest bathroom. The laundry room is a dream come true with a folding table and tons of storage. The kitchen is straight out of a design magazine with a gas stove, quartz counters, mosaic backsplash and loads of cupboards and shelves. All this just steps to Restaurant 62 and short drive to Hwys, UFV and Hospital. 2 Pets with no size restriction. Easy to show. (id:60626)
RE/MAX Truepeak Realty

