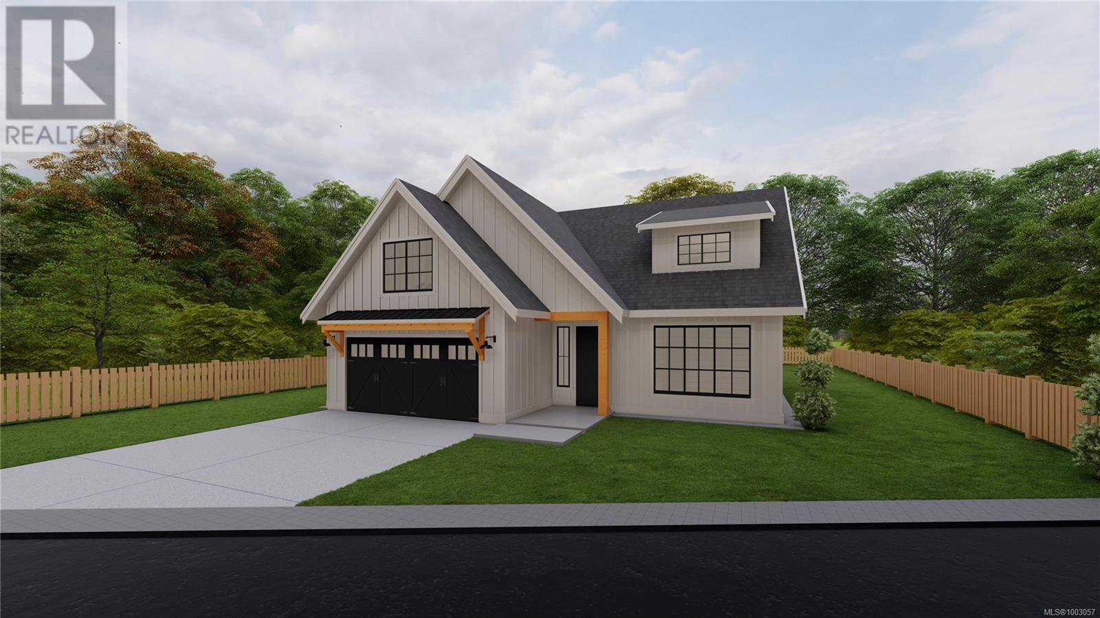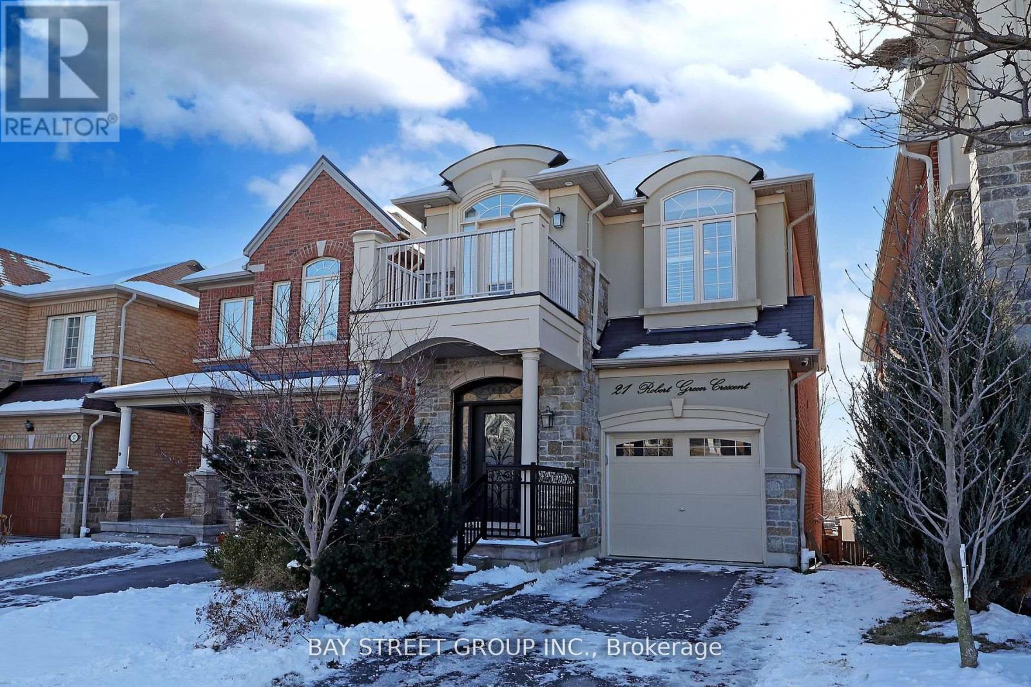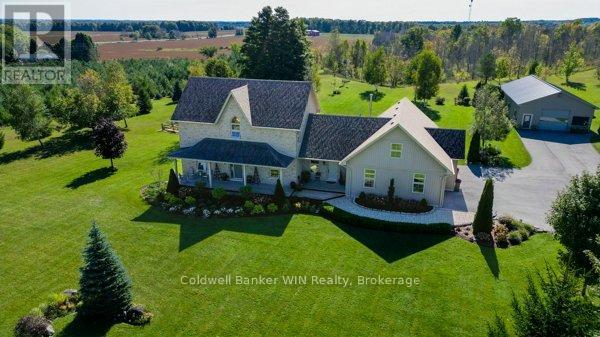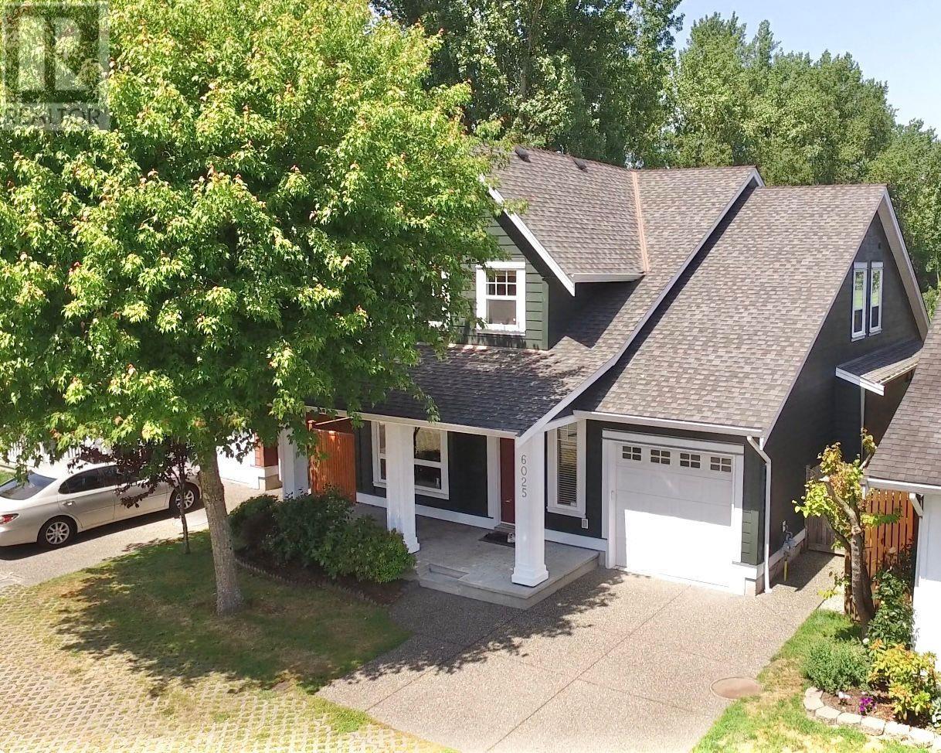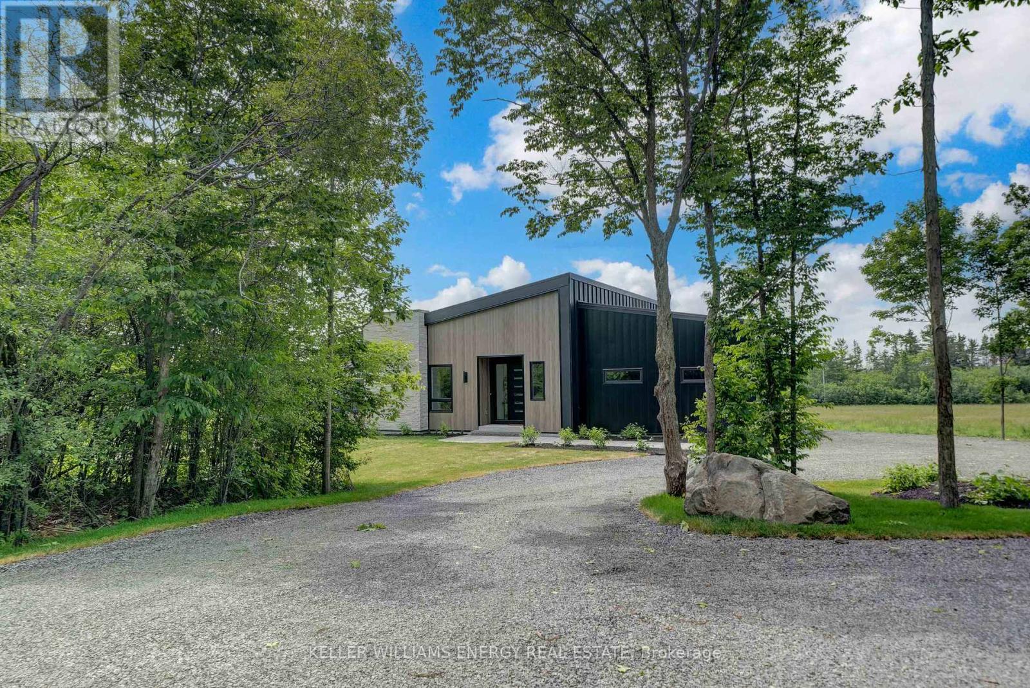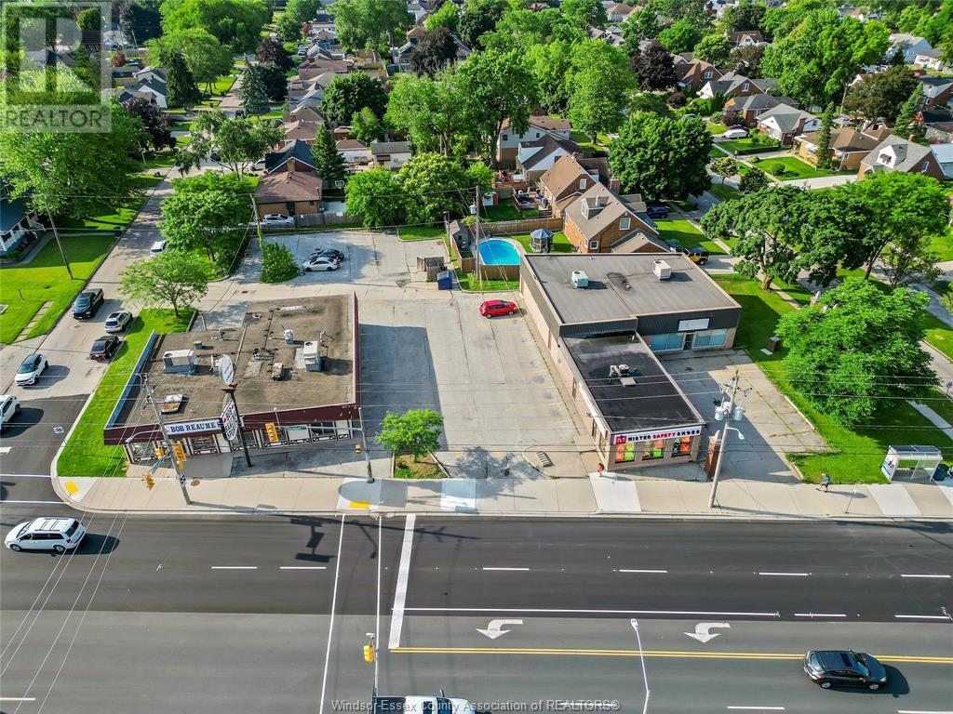318 Willow St
Parksville, British Columbia
Brand New 3 Bedroom Home + bonus room- Walk to Parksville's Famous Beach. Discover the perfect blend of space, comfort and coastal living in this meticulously built EcoWest home just a short walk to the sandy beach. Thoughtfully designed with both families and retirees in mind, this home offers generous bedrooms and a flexible bonus room- ideal as a guest space, hobby room, or playroom. The open-concept layout features a bright and spacious living area, a modern kitchen with quality finishings, and plenty of room to host gatherings or enjoy quiet evenings with hot tub and gas fireplace hookups. The primary suite is a true retreat with a walk in closet and ensuite bathroom with heated shower floor! Tucked away, in a friendly and quiet neighbourhood, you'll enjoy easy access to parks, shops, and walking trails. Whether you're upsizing for your family or looking to host family and hobbies while retired, this home offer the lifestyle youve been waiting for. Est.completion mid Aug. Plus GST (id:60626)
Macdonald Realty (Pkvl)
21 Robert Green Crescent
Vaughan, Ontario
Stunning 4-bedroom, 4-bathroom home in desirable Patterson community with a walkout basement! Premium upgrades such as pot lights & California shutters. The open-concept dining area is enhanced by new lighting fixtures. The modern kitchen boasts stainless steel appliances, custom cabinetry, and a beverage fridge, while the spacious living room features a sleek tile wall with a gas fireplace and built-in speakers. The oversized primary bedroom offers a luxurious 5-piece spa-like ensuite, plus three additional spacious bedrooms on the second floor including one with a walk-out balcony. The bright and spacious walkout basement offers endless possibilities, professionally finished with a new fridge, combo washer-dryer, and cooktop, ideal for multi-generational living/in-law suite or rental income potential. Ideally situated right across from Eagles Nest Golf Club & Maple Nature Reserve Trail, Walking distance to Eagles Landing Plaza with Grocery store, Starbucks, Nursery and Childcare Center, Minutes to Maple GO Station, Walmart Supercenter, Mackenzie Health hospital, and Highly Ranked Schools such as Alexander Mackenzie H.S.; The perfect blend of urban convenience and serene lifestyle, Move-in Ready! **EXTRAS** All appliances (fridge, stove, dishwasher, washer & dryer), all ELFs & window coverings, alarm systems, built-in speakers, all basement furniture inclusive; HWT owned (id:60626)
Bay Street Group Inc.
2600 Wycliffe Park Road
Cranbrook, British Columbia
This custom-built sanctuary blends nature and luxury on 8.5 acres in the sought-after Wycliffe area. Designed to embrace its stunning surroundings, this 2012 masterpiece offers an immersive living experience just minutes from city conveniences. With breathtaking views of the Purcell and Rocky Mountain ranges, the St. Mary’s River, and endless sky, this property features 3+ bedrooms, 4 bathrooms, and a private office. Step inside to grand vaulted ceilings, towering panoramic windows, and a true open-concept design, where the chef’s kitchen seamlessly flows into the spacious living area, anchored by a floor-to-ceiling rock fireplace and loft above. Patio doors lead to one of many breathtaking outdoor spaces, perfect for relaxation or entertaining. Off the main entry, you'll find a private office, a two-piece bathroom, laundry, a secretary nook, a pantry, and direct access to the carport and garage. The lofted second level provides a stunning vantage point to soak in the home’s best views—a perfect space for exercise, relaxation, or quiet reflection. The primary suite is a true retreat, featuring a luxurious walk-through ensuite, a freestanding tub perfectly positioned to take in the breathtaking scenery, and a private covered balcony. Downstairs, two additional bedrooms, a bathroom, a versatile den with its own ensuite, a recreational space, and a separate entrance provide direct access to nature’s beauty. Outside, the property is seamlessly integrated into the landscape with stunning retaining wall boulders, creating a striking outdoor gathering space centered around a fire pit. The expansive garden, cultivated with care, is ready for your own harvests—complete with a root cellar to enhance this agricultural gem within the ALR. This is more than a home—it’s a lifestyle, where every sunrise is an awakening and every sunset a reminder that you are exactly where you are meant to be. (id:60626)
Exp Realty
150 Park Drive
Whitchurch-Stouffville, Ontario
Welcome to 150 Park Drive! Nestled in one of Stouffville's most desirable neighbourhoods, this stunning property is a true gem. Boasting a magazine worthy kitchen, a thoughtfully designed layout, and a fully finished basement with a charming in-law suite. An expansive backyard, complete with a stone patio and room for a pool! Its prime location offers convenience and charm, with Memorial Park and historic Main Street just a short stroll away. Inside, a spacious foyer welcomes you into the open concept living space, where a newly renovated kitchen takes centre stage. Featuring upscale appliances, custom cabinetry, and an an oversized island, this kitchen is a chef's dream! Upstairs, the primary suite is a sanctuary with a luxurious ensuite bathroom, while three additional bedrooms and a full bathroom.Located in the heart of Stouffville Village, this home is within walking distance of boutiques, cafes, and restaurants. **EXTRAS** The community offers excellent schools, beautiful parks, and scenic trails, making it an ideal setting for families and those seeking a vibrant, connected lifestyle. (id:60626)
RE/MAX All-Stars Realty Inc.
345366 2nd Concession
Grey Highlands, Ontario
You'll find this upscale property 25 acre property nestled in the rolling hills of Grey Highlands near Flesherton and Highway 10. Driving up the paved drive you will be greeted by a stately 2 storey 2,500 SF stone veneer home. Some of the main features of this custom built one owner home include the oversized triple car (1,400 SF) garage, spacious main floor floorplan, 9 ft. ceiling on ground floor, granite counter tops, Geo Thermal heating/cooling system and many more as listed on the attachment. The large windows bask the interior with natural light and afford excellent views of the professionally landscaped grounds which were installed in 2022/23. There is lots of room for your toys or space for leisure hobbies in the 30 ft. X 60 ft. with an 11 ft. eave height and welding bay. Have an RV? Park it on the pad behind the shed complete with an electrical hookup. There are 10 acres of managed forest. Enjoy the rest of the property as you walk the extensive trail system. All of this on a quiet country road but close to paved roads. (id:60626)
Coldwell Banker Win Realty
24189 101a Avenue
Maple Ridge, British Columbia
Executive living in Albion awaits! This 4234 sq ft, 7 bed, 5 bath home offers space and style. Two primary suites,one on the main and one up, plus 3 more bedrooms and a full laundry room upstairs. Vaulted ceilings, granite counters, walk-in pantry, eat-in kitchen, spacious dining area, and cozy family room. Updated fridge, stove, washer, and dryer. Fresh paint adds to the move-in ready feel. The bright walkout basement features 2 large bedrooms, media/flex room, wet bar, and private entry-perfect for a suite. Turf backyard backing onto a greenbelt, with patios and decks for outdoor fun. Double garage. Walk to great schools and parks. Move-in ready and waiting for your family! (id:60626)
RE/MAX Lifestyles Realty
6025 46a Avenue
Delta, British Columbia
This exceptional House is making its first-ever market debut. Sunny south-facing front, $35K spent on backyard landscaping, and a peaceful setting with no-thru traffic. The backyard abuts Association Park´s soccer field-perfect for outdoor fun. Inside, features include open concept U shaped Kitchen, elegant maple cabinets, granite countertops, sleek ceramic tile floor, radiant hot water heating throughout, and main floor allows additional bedroom(s). Located just steps from Holly Elementary and Holly Park, and minutes from Tsawwassen Mills and Beach Grove Golf Club, this versatile home is ideal for a growing family. Don´t miss this fantastic opportunity! (id:60626)
Sutton Group-West Coast Realty
3 Kautz Close
Lyalta, Alberta
Welcome to this stunning 2,704 sq ft executive bungalow, offering 5 bedrooms and 3 bathrooms, nestled on a beautifully landscaped and private half-acre lot backing onto a tranquil pond. This custom-built home is packed with high-end features and thoughtful design throughout.Enjoy the ultimate in comfort with heated bathroom floors, solid maple hardwood on the main floor, and a spacious layout that includes a grand living room with a cozy fireplace and built-in TV — perfect for hosting friends on hockey night.The gourmet kitchen boasts premium Sub-Zero and Miele appliances, ideal for the home chef. The main level offers 3 bedrooms (or 2 plus a fully furnished office with custom built-in credenza), while the fully developed basement is an entertainer’s dream: massive family room with fireplace and media wall, games area with bar and pool table, and two additional bedrooms with a full bathroom. There's also a cold room that's soundproofed, plumbed for a bathroom, and designed as a disaster-safe space.Outside, relax year-round on the covered deck featuring a hot tub and outdoor natural gas fireplace. A wood-burning fireplace under the gazebo provides an ideal spot for cozy evenings. The property also includes a 300 sq ft heated workshop with its own sub-panel, and a separate 120 sq ft storage shed.Additional highlights: mountain views, 200 amp electrical service, radon mitigation system, and convenient location just 15 minutes from Strathmore and 20 minutes from Calgary.Don’t miss this rare combination of luxury, privacy, and rural serenity! (id:60626)
Cir Realty
13 Partridge Hollow Road
Prince Edward County, Ontario
Complete & move in-ready! Contemporary country living is calling! Discover 13 Partridge Hollow Road. Sitting on 2 acres in Hillier near beautiful beaches and popular wineries in Prince Edward County, this home is the perfect canvas to express your personal style. Offering 3+2 beds and 3.5 baths, 3,365 finished square ft of living space. (2,130 main and 1,235 finished in lower level). Enveloped in quality steel cladding with stone accents. Luxury vinyl plank floors throughout - a durable, attractive product, the perfect answer to relaxed living, while ensuring visual appeal. The great room offers a modern propane fireplace, enjoyed from all points of the room. The dining room leads to the deck (pressure treated wood deck with glass railing). Quartz countertops and a handsome kitchen are sure to impress. The main floor offers a foyer, mud room, separate laundry room, 2 pc bath, 4 pc bath, 5 pc ensuite, 3 beds. Primary suite is complete with built-in wardrobes, and a captivating ensuite with tile and glass shower, soaker tub and double vanity. The lower level is complete with 2 additional bedroom rooms, a 3 pc bathroom, and a generous recreation room with electric fireplace and ample natural light. This thoughtfully designed home is well suited to display beautiful art, enjoy the company of guests, and well-situated to venture to your favourite places in PEC. Visit today and you too can Call the County Home! (id:60626)
Keller Williams Energy Real Estate
4255-75 Tecumseh Road East
Windsor, Ontario
Amazing rare commercial investment opportunity. Wonderful established residential neighborhoods on either side of Tecumseh. Located on the busiest east west street and stretching from Rossini to Bernard. .66 acre lot with total 7831sqft multi unit. Currently 1 rented since 2004, 2635sqft until Dec 2027 at $3078.60 per mon NNN with an additional 5 year option. Stand alone approx. 3950sqft, vacant was being fitted out for a Church's Chicken. Another approx. 1250sqft vacant former massage business for many years. Huge parking lot with approx. total of 45 spaces. Buyer to confirm all information and condition of buildings and property. Property will be sold on an as-is, where-is basis, without representations or warranties. (id:60626)
Manor Windsor Realty Ltd.
2530 Mcgill Street
Vancouver, British Columbia
Welcome to this exquisitely crafted, 3 bed & 3 bath duplex, where every detail has been thoughtfully designed for elevated living. Blending traditional architecture and exceptional craftmanship with refined materials, this residence delivers elegance, comfort, and modern function in perfect balance. The home features a top of the line appliance package with gas stove, custom millwork, imported tiles and AC throughout. Downstairs you will find a large rec room along with very spacious bedrooms. Steps from Hastings Park, New Brighton Beach, and vibrant shops and cafes along Hastings Street, this home puts you in the heart of East Vancouver´s evolving residential corridor. Walk to schools, parks, and transit, with quick access to Downtown, The North Shore, and Highway 1. (id:60626)
Oakwyn Realty Ltd.
2113 Folkway Drive
Mississauga, Ontario
Welcome to this Beautiful 4+1 Bedroom Home with Nothing to do but Move in and Enjoy In Sought After Sawmill Valley. Superior Attention to Detail and Design. Extensive Millwork, Wainscotting and Crown Moulding Throughout. Upgraded Oak Staircase and Gleaming Hardwood Floors. Separate Side Entrance Leads to Finished Lower Level with Nanny or In law Suite Potential. Location Cannot Be Beat with Easy Access to Schools, Shopping, Restaurants, U Of T, Credit Valley Hospital, Erin Mills Town Centre, Hwys and Beautiful Walking Trails. (id:60626)
Sutton Group Quantum Realty Inc.

