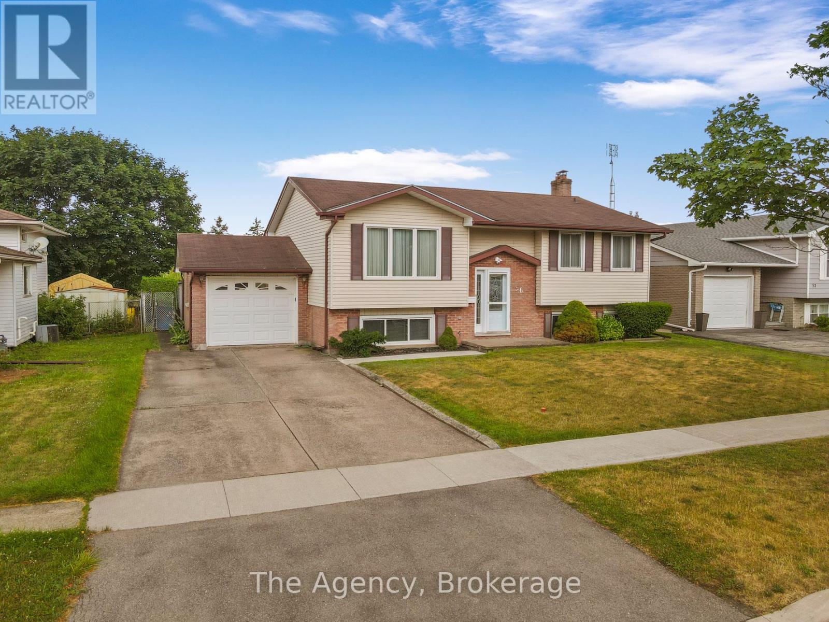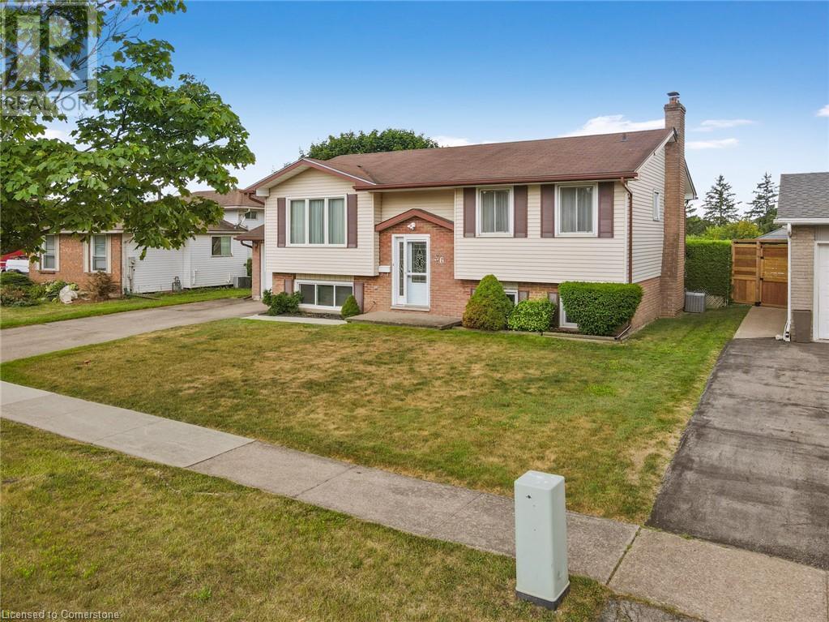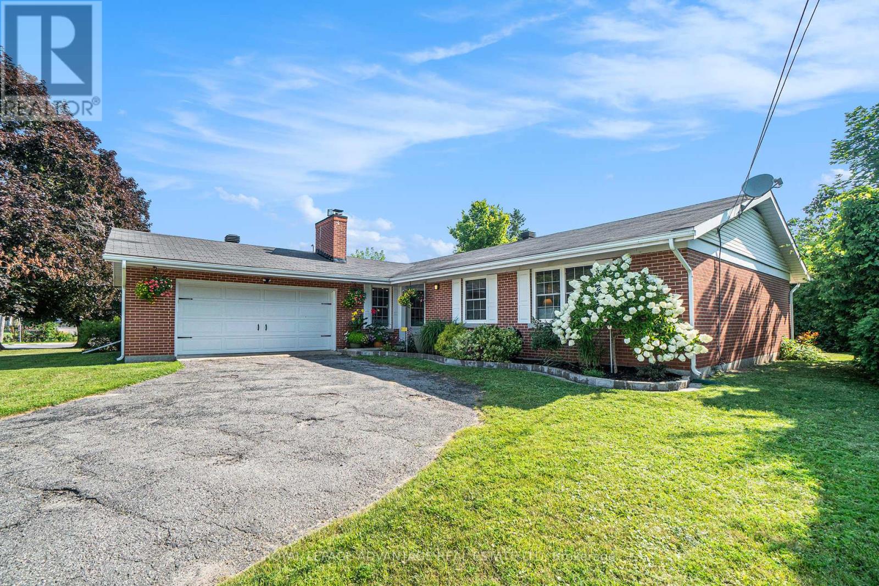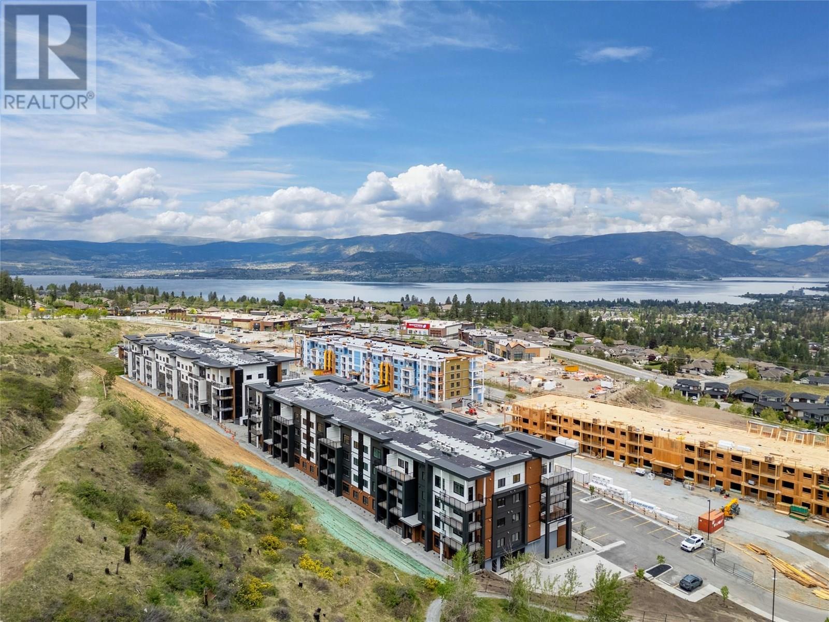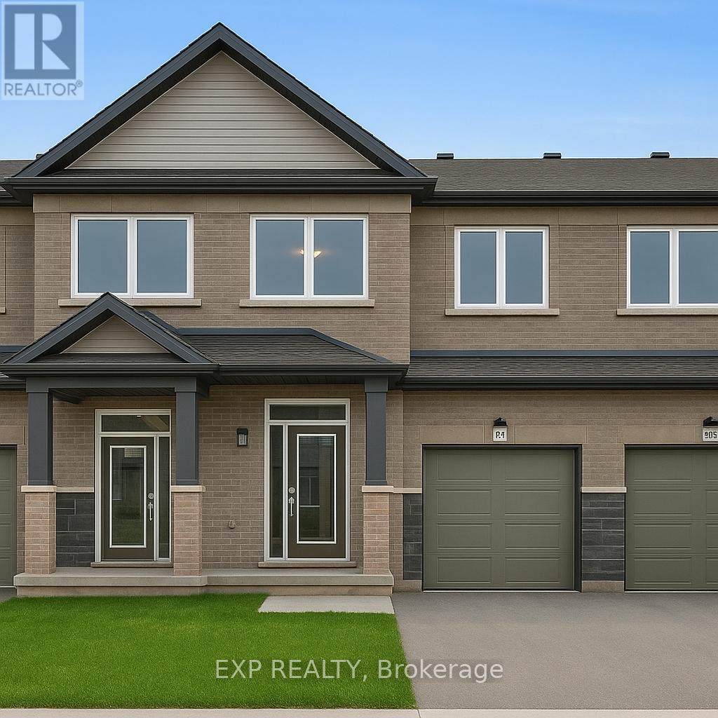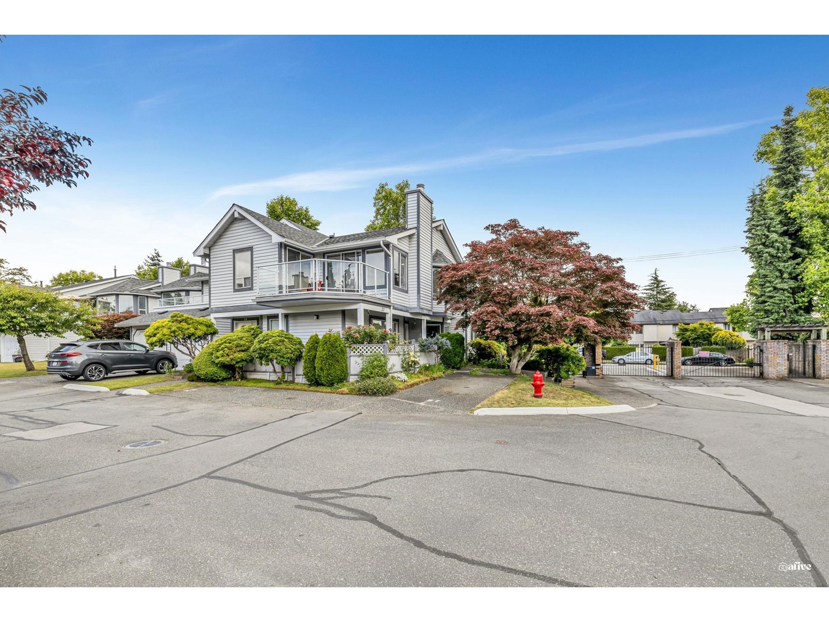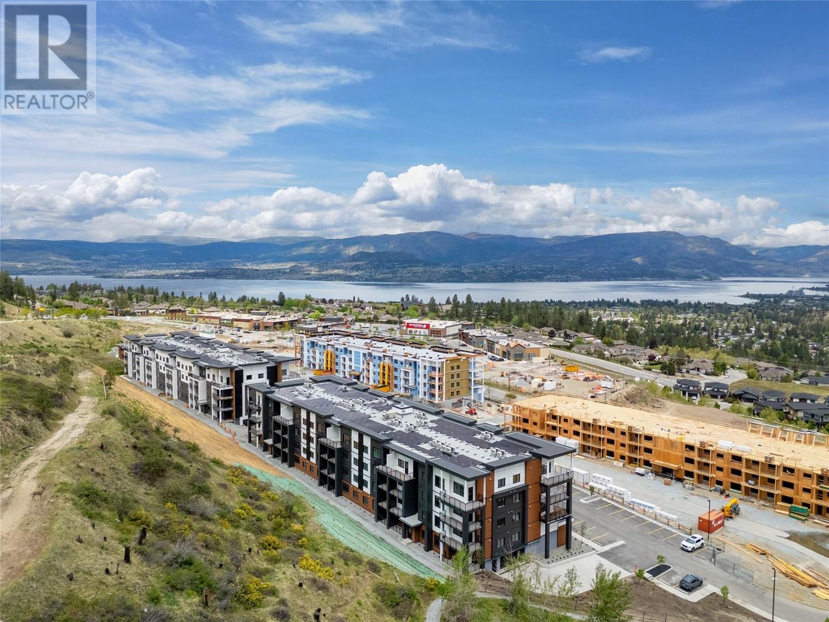2831 191 St Nw
Edmonton, Alberta
This stunning 3-bedroom, 2.5-bath home features a double front attached garage and 9’ main floor ceilings. Enjoy stylish vinyl plank, tile, and carpet flooring throughout. The open-to-above foyer welcomes you to a spacious main floor with a den, walk-through pantry, and mudroom with built-in bench and cubbies. The kitchen boasts stone countertops, full-height tile backsplash, and soft-close cabinets. Relax by the electric fireplace with box-out wall detail. A railing staircase leads to a central bonus room, laundry room, and luxurious ensuite with a soaker tub. Thoughtfully designed for comfort and function, this home blends elegance with everyday practicality. Photos are representative. (id:60626)
Bode
76 Northlander Way W
Lethbridge, Alberta
Buy a Best Seller – The Crosswinds Model by Greenwood Homes. Welcome to this stunning, fully developed bi-level home featuring The Crosswinds floor plan, one of Greenwood Homes' most popular designs. Thoughtfully crafted with upscale finishes and an exceptional layout, this home is move-in ready and sure to impress. The spacious main floor master retreat includes a luxurious 5-piece ensuite and an oversized walk-in closet. With a total of 5 bedrooms and 3 full bathrooms, there's room for the whole family. The open-concept main floor is filled with natural light, accentuated by soaring vaulted ceilings, large windows, and unique ceiling details throughout. The chef’s kitchen boasts rich espresso maple cabinetry, granite countertops, stainless steel appliances, and ample counter space—perfect for cooking and entertaining. A cozy gas fireplace warms the sun-filled living room, and the loft over the garage provides additional versatile living space. Additional features include: > Built in Speakers > Central Vac > Blackout Drapes • Main floor laundry • Fully developed basement with a wet bar and second gas fireplace • Plenty of built-in storage throughout • East-facing, wind-protected deck • Dual offset double-door garage. This home truly has it all—space, style, and smart design. Come see it for yourself! (id:60626)
Century 21 Foothills South Real Estate
36 Robert Street
Welland, Ontario
36 Welland Street, Welland, ONNestled in a great, family-friendly neighbourhood, this classic raised bungalow at 36 Robert Street presents a fantastic opportunity for both a growing family and the savvy investor. Boasting a versatile 3+2 bedroom and 2-bathroom layout, this property is brimming with potential and awaits your personal touches to transform it into your dream home.Step inside to discover a bright and spacious main floor, characteristic of a raised bungalow design. The lower level extends your living space with two additional bedrooms and a convenient walkout to the backyard. This feature creates a seamless flow to the outdoor patios and pool area, perfect for summer entertaining and creating lasting family memories in your private backyard oasis.The property includes an attached garage and a two-car driveway, providing ample parking.A Prime Investment in a Thriving MarketFor those with an eye for investment, this property shines as a legal duplex with a finished basement apartment, offering the potential for multiple rental incomes. The main unit features a modern kitchen and an open-concept living area. Welland is a city on the rise, with affordable housing and strong rental demand, making it an attractive market for real estate investors.Life in WellandWelland offers a welcoming community atmosphere with beautiful waterways, including the Welland Canal. Residents enjoy access to parks, trails, and a variety of local amenities. The city's central location in the Niagara Region provides easy access to surrounding cities and the U.S. border.Don't miss out on this exceptional opportunity to own a versatile property in a desirable Welland neighbourhood. Whether you're looking for a family home to make your own or a promising investment, 36 Robert Street is ready to welcome you. (id:60626)
The Agency
36 Robert Street
Welland, Ontario
36 Welland Street, Welland, ON Nestled in a great, family-friendly neighbourhood, this classic raised bungalow at 36 Robert Street presents a fantastic opportunity for both a growing family and the savvy investor. Boasting a versatile 3+2 bedroom and 2-bathroom layout, this property is brimming with potential and awaits your personal touches to transform it into your dream home. Step inside to discover a bright and spacious main floor, characteristic of a raised bungalow design. The lower level extends your living space with two additional bedrooms and a convenient walkout to the backyard. This feature creates a seamless flow to the outdoor patios and pool area, perfect for summer entertaining and creating lasting family memories in your private backyard oasis. The property includes an attached garage and a two-car driveway, providing ample parking. A Prime Investment in a Thriving Market For those with an eye for investment, this property shines as a legal duplex with a finished basement apartment, offering the potential for multiple rental incomes. The main unit features a modern kitchen and an open-concept living area. Welland is a city on the rise, with affordable housing and strong rental demand, making it an attractive market for real estate investors. Life in Welland Welland offers a welcoming community atmosphere with beautiful waterways, including the Welland Canal. Residents enjoy access to parks, trails, and a variety of local amenities. The city's central location in the Niagara Region provides easy access to surrounding cities and the U.S. border. Don't miss out on this exceptional opportunity to own a versatile property in a desirable Welland neighbourhood. Whether you're looking for a family home to make your own or a promising investment, 36 Robert Street is ready to welcome you. (id:60626)
The Agency
3 Florence Street
Smiths Falls, Ontario
Welcome to this beautifully upgraded brick bungalow, perfectly situated on a corner lot in the heart of sensational Smiths Falls. Pride of ownership is evident throughout this immaculate home, which offers the ease and comfort of one-level living in a bright, open-concept layout. At the heart of the home is a stunning, newly renovated Laurysen kitchen, featuring quartz countertops, stainless steel appliances (including a wine fridge), spacious pantries with pull outs, radiant floor heating and a charming breakfast nook perfect for everyday meals. The kitchen flows seamlessly into the formal dining room, ideal for hosting family gatherings, which in turn opens into the elegant formal living room. Throughout the home, gleaming hardwood floors add warmth and continuity. Unwind in the cozy family room, complete with a natural gas fireplace the perfect spot to relax and recharge. This home offers three generously sized bedrooms, including a spacious primary suite with a deep double closet and a renovated 3-piece ensuite. The main bathroom is magazine-worthy, featuring a double vanity, a luxurious soaker tub complete with jets and lights plus a built-in linen closet and radiant floor heating truly a dream space! Additional highlights include a double attached garage, offering protection from the elements, and a beautifully landscaped yard with a private backyard an ideal spot for outdoor enjoyment. All this within walking distance to Lower Reach Park and everything Smiths Falls has to offer. Welcome Home! (id:60626)
Royal LePage Advantage Real Estate Ltd
69 Annette Landing Nw
Calgary, Alberta
Where elevated design meets everyday ease, this is the home that will transform your routine into a retreat. Nestled in the dynamic and nature-rich community of Glacier Ridge, this Columbia 18 model by Cedarglen Homes is more than just a layout—it’s a lifestyle. From the moment you step inside, you're welcomed by a sense of openness and warmth. Trendy luxury vinyl plank flooring flows throughout the main floor, offering a stylish and durable foundation that complements the abundance of natural light streaming into the great room at the back of the home. The heart of this home—the kitchen—is crafted for connection and designed to impress. It features taupe coloured cabinetry, sleek stark white quartz countertops, brushed nickel hardware, & a clean, modern tile backsplash. Whether you're brewing coffee at the oversized island or hosting friends for dinner, this space effortlessly blends form & function. With a $6,250 appliance allowance, you can personalize it with the perfect appliances to suit your taste. Need a quiet space to work or play? A versatile main floor flex room tucked at the front of the home is perfect for a home office, creative studio, or cozy reading nook. Upstairs, a central bonus room invites movie nights and weekend hangouts, while offering privacy between bedrooms. The spacious primary suite is your personal sanctuary, complete with a spa-inspired ensuite featuring double vanities, a tiled walk-in shower, and a generous walk-in closet. Two additional bedrooms, a stylish full bathroom, and an upper-level laundry room complete the second floor with thoughtful functionality. The basement offers a separate entrance & is unfinished awaiting your creative ideas (bonus: it is roughed in for a future suite—subject to city of Calgary approval and permits). Outside, a finished deck with a built-in gas line is ready for summer BBQs, and a $1,000 landscaping rebate helps you bring your backyard vision to life. Located in Glacier Ridge, this home offers a uni que opportunity to live in a community that feels like a true retreat - surrounded by beautiful plains, valleys & coulees. Glacier Ridge will feature 10 km of trails, 4 future elementary school sites, one high school site, and is just a short 25-minute drive to downtown. It's also close to a variety of amenities, including shopping, dining, Costco, & the Symons Valley Ranch Market. This is where your next chapter begins. **Please note: Photos are from a different property, and the interior finishes may differ. Please refer to the last photo for specific interior selections for this home.** (id:60626)
Royal LePage Benchmark
129 Isabella Drive
Orillia, Ontario
Welcome to the Sought-After Westridge Community! This beautifully maintained Lightfoot Model bungalow by Bradley Homes is perfectly located just minutes from Lakehead University, the Orillia Sportsplex, Costco, parks, trails, shopping, and the scenic waterfront. With easy access to transit and major routes and the highly regarded West Ridge Early Education Centre daycare nearby this is an ideal spot for first-time buyers, downsizers, or investors. Offering great curb appeal with professional landscaping, an interlock extended driveway, and a welcoming entrance, this home continues to impress inside with 9-foot ceilings, laminate flooring, and an open-concept layout. The stylish kitchen features quartz countertops, a tile backsplash, a deep under mount sink, stainless steel appliances, and a large island perfect for gathering. The spacious great room leads to a deck through sliding patio doors, creating a seamless indoor-outdoor flow. The main level includes two well-sized bedrooms and two full bathrooms, including a primary suite with a 3-piece ensuite and ample closet space. The second bedroom at the front of the home can double as a guest room, office, or reading nook. A recently finished walkout basement (2024) adds even more space with an additional bedroom, oversized family room, and direct access to the backyard and lower deck. Bathroom rough-in in unfinished room in basement & rough in for electric charging vehicle is in the garage. With a driveway extension completed just two years ago and thoughtful upgrades throughout, this home blends comfort, style, and functionality in one of Orillias most desirable neighbourhoods. (id:60626)
Keller Williams Experience Realty
1111 Frost Road Unit# 316
Kelowna, British Columbia
Ascent - Brand New Condos in Kelowna's Upper Mission. Discover Kelowna's best-selling, best-value condos where size matters, and you get more of it. #316 is a brand new, move-in ready 1010-sqft, 2-Bedroom, 2-Bathroom, Merlot home in Bravo at Ascent in Kelowna’s Upper Mission, a sought after neighbourhood for families, professionals and retirees. Best value & spacious studio, one, two and three bedroom condos in Kelowna, across the street from Mission Village at the Ponds. Walk to shops, cafes and services; hiking and biking trails; schools and more. Plus enjoy the Ascent Community Building with a gym, games area, community kitchen and plenty of seating space to relax or entertain. Benefits of buying new include: *Contemporary, stylish interiors. *New home warranty (Ascent offers double the industry standard!). *Eligible for Property Transfer Tax Exemption* (save up to approx. $10,198 on this home). *Plus new gov’t GST Rebate for first time home buyers (save up to approx. $30,495 on this home)* (*conditions apply). Ascent is Kelowna’s best-selling condo community, and for good reason. Don’t miss this opportunity. Visit the showhome Thursday to Sunday from 12-3pm or by appointment. Pictures may be of a similar home in the community, some features may vary. (id:60626)
RE/MAX Kelowna
1940 Hawker Private
Ottawa, Ontario
Move-In Ready! Be the first to live in this BRAND NEW Aquamarine B model LUXURY townhome by Mattino Developments (1816 sqft) in highly sought after Diamondview Estates. Fabulously deep lot approx 124 feet! Limited time only: 3 stainless steel appliances included. Featuring over $20,000 in upgrades including engineered wide plan oak flooring at main floor hall, living and dining areas, upgraded cabinetry in kitchen and baths with soft close doors and drawers, quartz countertops for all kitchen and baths, enlarged basement window, added pot lights in kitchen, smooth ceilings in all finished areas, modern oak railings and posts with black iron spindles, and air conditioner. The main level boasts an inviting open-concept layout. The kitchen features ample cabinet/counter space and a convenient breakfast nook bathed in natural light. Primary bedroom offers a spa-like ensuite w/a walk-in shower, soaker tub & walk-in closet ensuring your utmost relaxation and convenience. Two generously-sized bedrooms perfect for family members or guests. A full bath & a dedicated laundry room for added convenience. Lower level w/family room providing additional space for recreation or relaxation. Association fee covers: Common Area Maintenance/Management Fee. Images provided are to showcase builder finishes. (id:60626)
Exp Realty
28 9261 122 Street
Surrey, British Columbia
Welcome to Kensington Gate, where comfort meets convenience in this beautifully maintained gated community! This large rancher-style upper corner unit offers the perfect blend of privacy, space, and natural light, giving it the feel of a detached home. The home offers 2 bedrooms plus a den, 1.5 bathrooms, and over 1,250 sq. ft. of thoughtfully designed living space. Notable features include fresh paint, stainless steel appliances, laminate flooring, built-in vacuum, in-suite laundry, cheater ensuite, one open parking stall, plus rental parking with tons of visitor parking. The west-facing patio is a sun-drenched haven, perfect for relaxation or entertaining. Pet-friendly: two cats or dogs allowed (up to 14" at the shoulder). Amenities include a clubhouse with lounge, recreation hall, library, exercise room, heated outdoor pool, and hot tub. Book your showing today before its gone!! (id:60626)
Century 21 Coastal Realty Ltd.
617 Chillerton Drive
Ottawa, Ontario
Welcome to 617 Chillerton Dr, a spacious and functional 3-bedroom, 3-bathroom townhouse in the growing Ridge community of Barrhaven. This two-storey Caivan-built home offers great space for families or professionals looking to settle into a vibrant neighborhood. The main level features an open-concept layout with hardwood flooring in the living area, large windows that let in plenty of natural light, and a convenient dining space. The kitchen is practical and stylish, with stone countertops, a tiled backsplash, and quality appliances ready for everyday cooking or weekend gatherings.Upstairs, you'll find two well-sized bedrooms, a full main bath, and a roomy primary suite with its own ensuite and walk-in closet. All bedrooms include walk-in closets with motion-sensor lighting and extra-tall doors, adding a thoughtful touch. The finished basement extends your living space with large windows, a laundry area, and additional storage, both finished and unfinished, giving you flexibility for hobbies, a home office, or extra lounging space. This home offers a solid layout, modern finishes, and the potential to make it your own. Located across from a beautiful park, near schools, and amenities, this is a great opportunity to get into a vibrant, growing neighborhood today! (id:60626)
Century 21 Synergy Realty Inc
1111 Frost Road Unit# 116
Kelowna, British Columbia
Ascent - Brand New Condos in Kelowna's Upper Mission. Discover Kelowna's best-selling, best-value condos where size matters, and you get more of it. #116 is a brand new, move-in ready 1010-sqft, 2-Bedroom, 2-Bathroom, Merlot home in Bravo at Ascent in Kelowna’s Upper Mission, a sought after neighbourhood for families, professionals and retirees. Best value & spacious studio, one, two and three bedroom condos in Kelowna, across the street from Mission Village at the Ponds. Walk to shops, cafes and services; hiking and biking trails; schools and more. Plus enjoy the Ascent Community Building with a gym, games area, community kitchen and plenty of seating space to relax or entertain. Benefits of buying new include: *Contemporary, stylish interiors. *New home warranty (Ascent offers double the industry standard!). *Eligible for Property Transfer Tax Exemption* (save up to approx. $10,198 on this home). *Plus new gov’t GST Rebate for first time home buyers (save up to approx. $30,495 on this home)* (*conditions apply). Ascent is Kelowna’s best-selling condo community, and for good reason. Don’t miss this opportunity. Visit the showhome Thursday to Sunday from 12-3pm or by appointment. Pictures may be of a similar home in the community, some features may vary. (id:60626)
RE/MAX Kelowna



