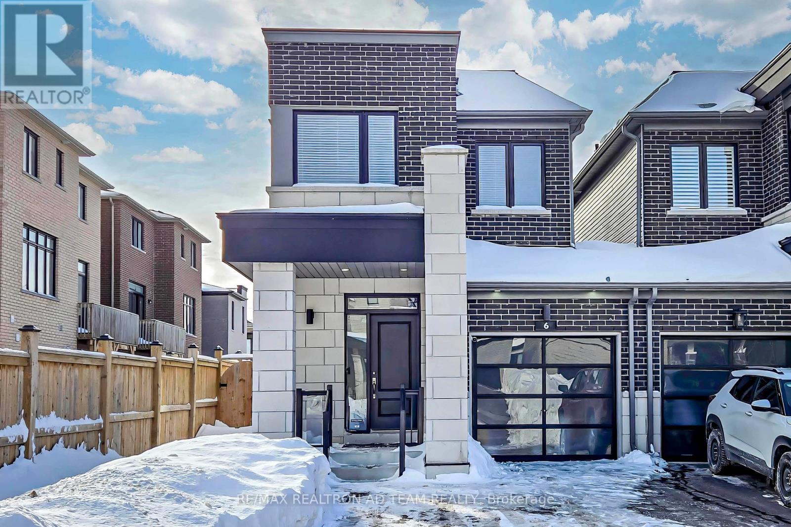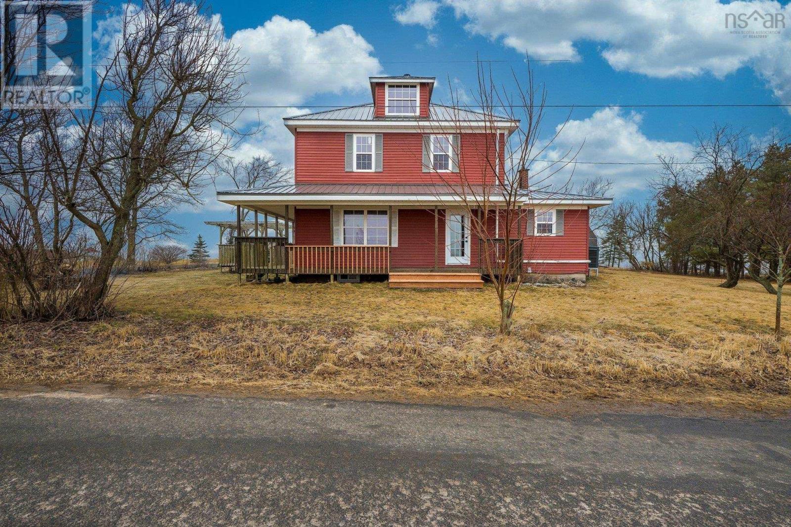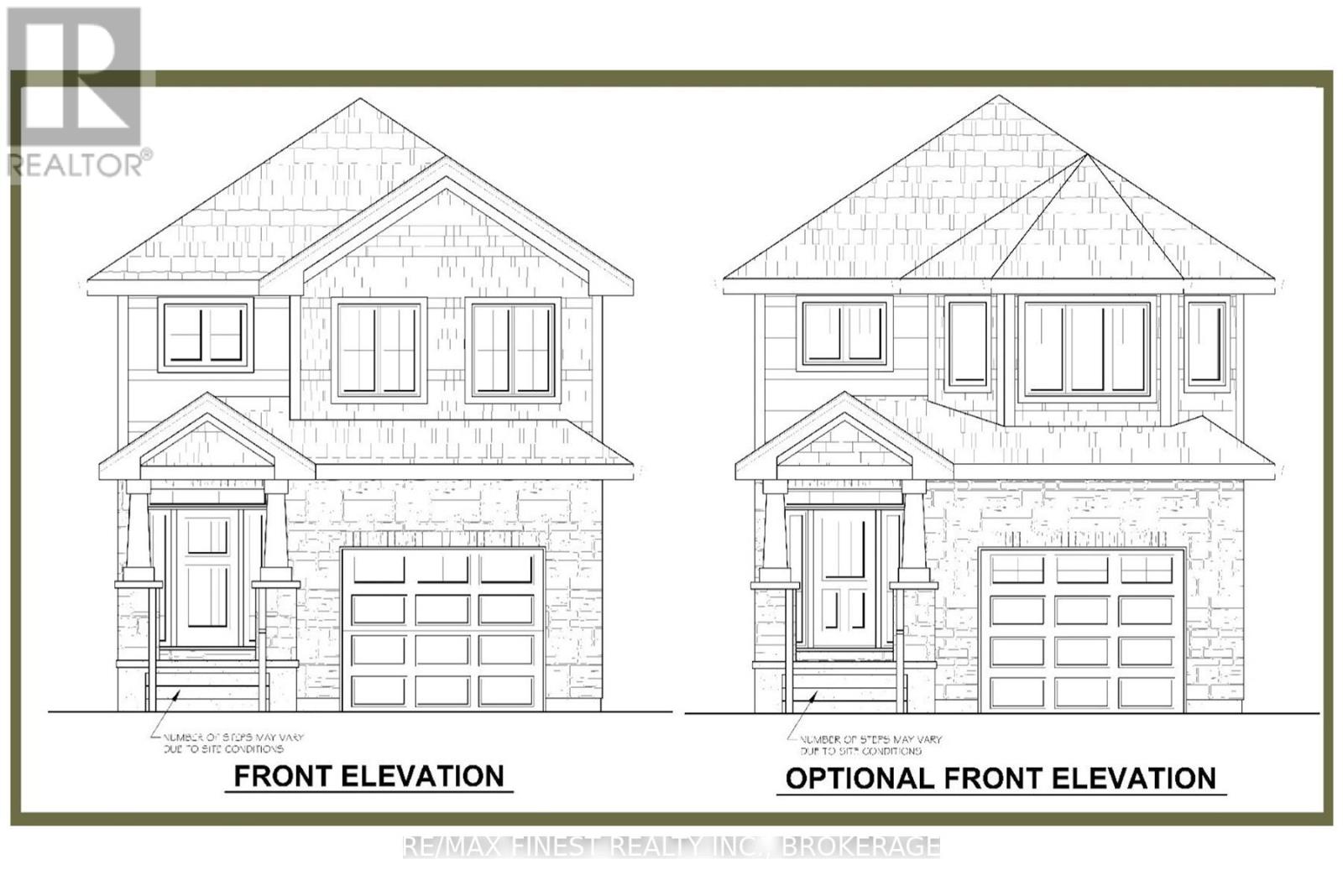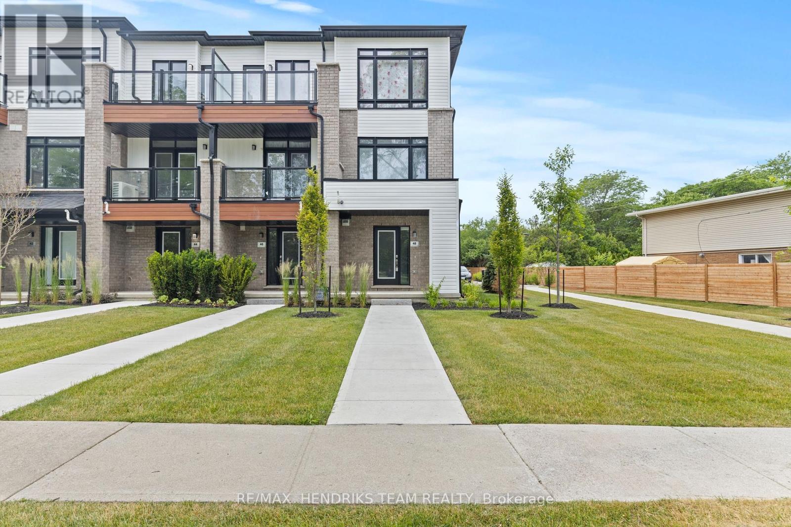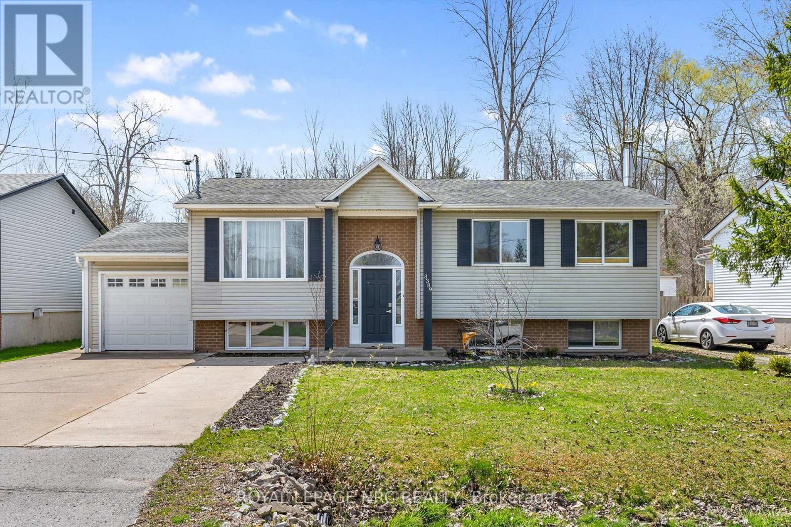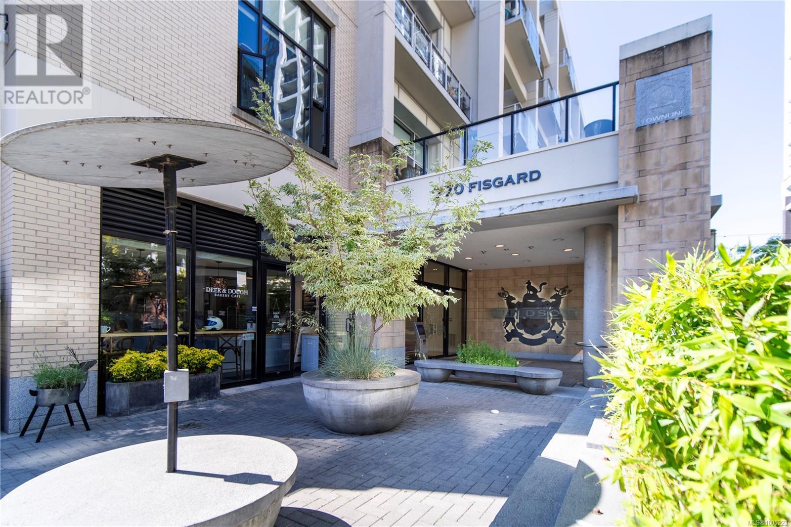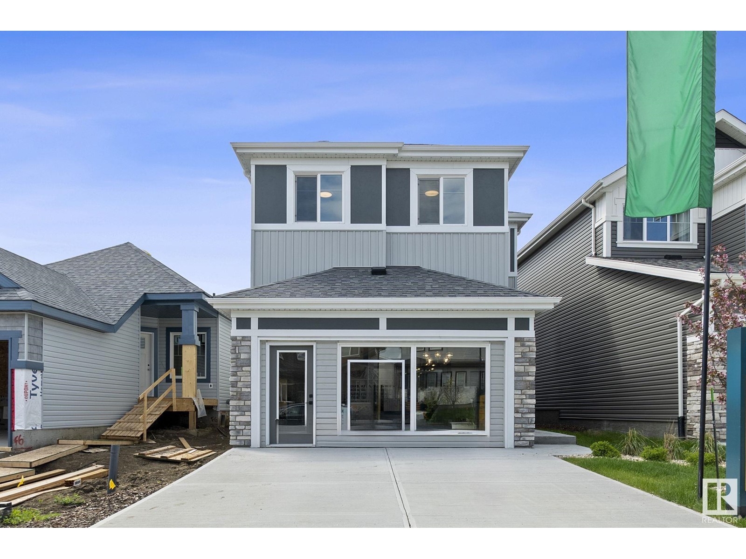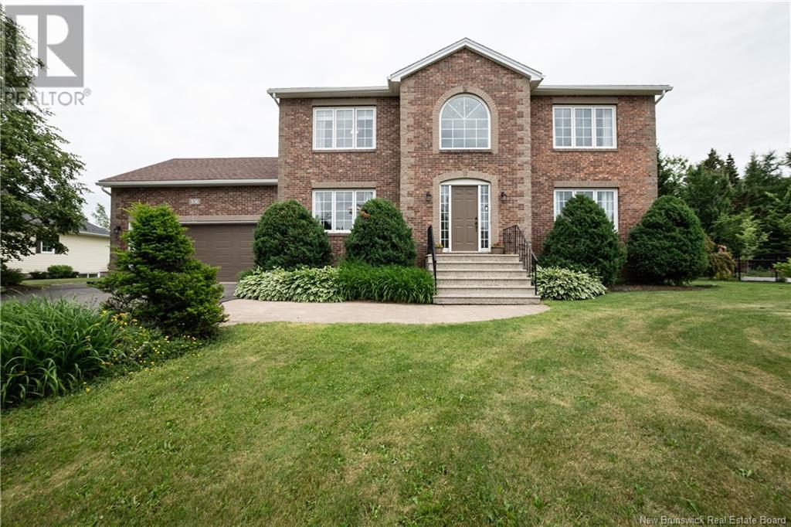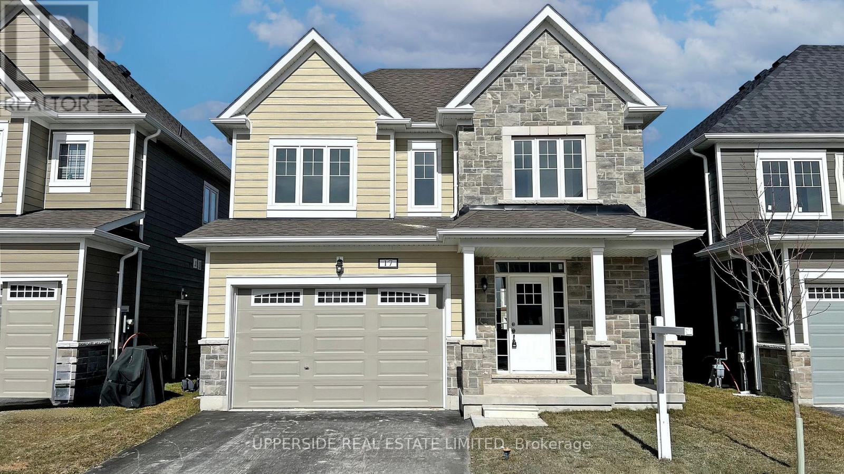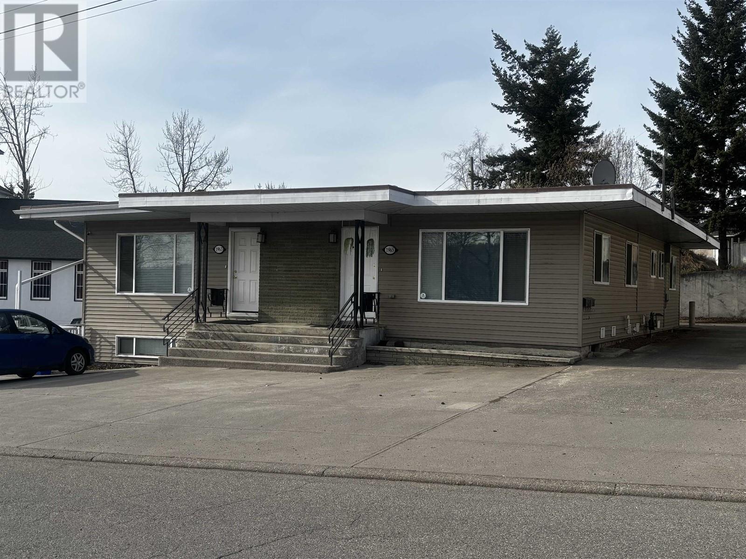6 Larkin Lane
Clarington, Ontario
This Is A Linked Property. Welcome To This Stunning, Modern Link Home That Exudes Elegance And Comfort! Immaculately Maintained And Loaded With Upgrades, This Bright And Spacious Home Is Perfectly Situated Steps To The Serene Lakefront. Step Inside To Discover An Open-Concept Layout Featuring Hardwood Floors, 9ft Ceiling And Stylish Pot Lights On The Main Floor. The Upgraded Kitchen Boasts Quartz Countertops, A Custom Backsplash, And Stainless Steel Appliances Ideal For Those Who Love To Cook. Enjoy Seamless Indoor-Outdoor Living With Double Doors Leading From The Great Room To The Backyard. Upstairs, You'll Find A Luxurious Primary Bedroom Complete With A Three-Piece Ensuite Featuring A Sleek Glass Shower And A Walk-In Closet. Hardwood Flooring Continues On The Second FloorThere's No Carpet Anywhere In This Home! The Oak Staircase With Modern Iron Pickets And Upgraded Tiles In The Front Foyer Add A Touch Of Sophistication. Exterior Pot Lights Enhance The Curb Appeal, Making This Home Just As Stunning On The Outside As It Is On The Inside. Located Just Minutes Away From Hwy 401, Shopping Malls, Scenic Walking Trails And The Future GO Station. Don't Miss Out On This Incredible Opportunity To Own A Truly Remarkable Home! ** EXTRAS**S/S Fridge, S/S Stove, Range Hood, S/S Dishwasher, Washer/Dryer, All Light Fixtures, Window Coverings, Central AC And Garage Door Opener. Hot Water Tank Is Rental. ** This is a linked property.** (id:60626)
RE/MAX Realtron Ad Team Realty
4 343 Arizona Dr
Campbell River, British Columbia
Move in ready in just 10 weeks! Arizona Heights. Campbell River's newest patio home development located in the desirable Willow Point neighbourhood The ''A'' plan is one of two single level floorplans offering over 1,500 sq/ft of living space. Eleven foot ceilings in the great room and kitchen, combined with 9 foot ceilings throughout the rest of the home offer a wide open spacious feel. The primary is one of 3 bedrooms and features a generous walk-in closet and 5-piece ensuite with soaker tub & 4' shower. These homes are turnkey and ready to move into, including a 6 piece LG Energystar appliance package, blinds, gas fireplace, landscaping, irrigation, double garage with 14' and 24' parking spaces, garage door opener and pre wired for electric vehicle. You'll be delighted with the tasteful finishing, contemporary colours and practical layouts that keep easy living in mind. Prices plus GST. The building scheme for this unit is A-1, with exterior colour scheme 3 (see attached images). First time homebuyers may be exempt from GST. (id:60626)
RE/MAX Check Realty
347 Nelson Hill Road
Milford, Nova Scotia
Stunning setting for this wonderfully spacious family home on a hobby/horse property consisting of 6.3 acres with gorgeous panoramic views. Drive 10 minutes from Hwy 102 on a paved road to this tranquil piece of paradise. Instantly fall in love with the charm & character featured throughout. A spacious foyer welcomes you to a lovely wood staircase & access to convenient main floor office, French doors lead to the living and Family Room (with beautiful brick fireplace to cozy up by) both open to a large Dining Room and Kitchen with lots of storage. Kitchen is ideal for the family to gather in the heart of the home, has a lovely farmhouse apron sink, stainless steel appliances, a separate wood fired cooking stove (oh the bread you can bake!), breakfast area leading to the wrap around deck, & access to a mud room. Four bedrooms up, two bathrooms (3pc up, 3pc on main), walk up attic for storage and unfinished basement. Ducted Heat Pump comfort throughout. Three fantastic out buildings include a huge 40x30 separate insulated & wired two car garage with bonus space previously rented as a 1bdrm suite (bathroom, mini kitchenette but concrete floor) or great for games room PLUS a 36x25 Garage with 13 high ceilings, a hoist and upper loft, AND a 57x36 horse barn including five box stalls, tack room, sawdust room, hay loft, turn out, and paddock this property is just waiting for a new family to make it home. So much potential. (id:60626)
Plumb Line Realty Inc. - 12234
347 Nelson Hill Road
Milford, Nova Scotia
Stunning setting for this wonderfully spacious family home on a hobby/horse property consisting of 6.3 acres with gorgeous panoramic views. Drive 10 minutes from Hwy 102 on a paved road to this tranquil piece of paradise. Instantly fall in love with the charm & character featured throughout. A spacious foyer welcomes you to a lovely wood staircase & access to convenient main floor office, French doors lead to the living and Family Room (with beautiful brick fireplace to cozy up by) both open to a large Dining Room and Kitchen with lots of storage. Kitchen is ideal for the family to gather in the heart of the home, has a lovely farmhouse apron sink, stainless steel appliances, a separate wood fired cooking stove (oh the bread you can bake!), breakfast area leading to the wrap around deck, & access to a mud room. Four bedrooms up, two bathrooms (3pc up, 3pc on main), walk up attic for storage and unfinished basement. Ducted Heat Pump comfort throughout. Three fantastic out buildings include a huge 40x30 separate insulated & wired two car garage with bonus space previously rented as a 1bdrm suite (bathroom, mini kitchenette but concrete floor) or great for games room PLUS a 36x25 Garage with 13 high ceilings, a hoist and upper loft, AND a 57x36 horse barn including five box stalls, tack room, sawdust room, hay loft, turn out, and paddock this property is just waiting for a new family to make it home. So much potential. (id:60626)
Plumb Line Realty Inc. - 12234
1 Stone Street
Greater Napanee, Ontario
INTRODUCING THE LAUREN PLAN FROM SELKIRK LIFESTYLE HOMES. THIS 2210 SQ/F DETACHED HOME FEATURES 4 BEDS, 2.5 BATH, LARGE PRIMARY BEDROOM W/ 5 PCE ENSUITE & LARGE WALK-IN CLOSET, OPEN CONCEPT MAIN FLOOR W/ SPACIOUS KITCHEN & GREAT ROOM, SEPARATE DINING ROOM, UPPER LEVEL LAUNDRY ROOM, TAKE ADVANTAGE OF EVERYTHING A BRAND NEW HOME HAS TO OFFER INCLUDING INTERIOR/EXTERIOR SELECTIONS & FULL TARION WARRANTY, SEPARATE ENTRANCE/WALK-OUT BASEMENT AVAILABLE! (id:60626)
RE/MAX Finest Realty Inc.
48 Sidney Rose Common
St. Catharines, Ontario
Welcome to this stylish 3-storey end-unit condo townhome located in the highly desirable south end of St. Catharines, just steps from Woodgale Park and minutes to Brock University, The Pen Centre, highway access, and all major amenities. The main floor features a spacious recreation room with direct access to the single-car garage, offering flexible space for a home office, gym, or lounge. On the second level, enjoy an open-concept kitchen and living room, a convenient powder room, and a covered balcony perfect for relaxing or entertaining. The third floor offers a full 4-piece bathroom, in-suite laundry, a well-sized bedroom, and a bright primary suite complete with a 5-piece ensuite and a private balcony. Combining comfort, function, and location, this home is ideal for first-time buyers, investors, or anyone looking to enjoy low-maintenance living in a vibrant community. (id:60626)
RE/MAX Hendriks Team Realty
3389 Grove Avenue
Fort Erie, Ontario
Welcome to 3389 Grove Ave! This charming 2+1 bedroom, 2-bathroom raised bungalow is located in a quiet Ridgeway neighbourhood, just minutes from Downtown! Inside, you'll find a redone kitchen, fresh paint, new stairs, and a range of thoughtful updates that make this home move-in ready. The lower level offers extra living space with a family room, a second full bathroom and a additional bedroom (which could double as an office). Outside, the fully fenced yard features an inground pool, tasteful landscaping, and a deck creating a great space to relax or entertain. With a single attached garage, 4-car concrete driveway, and easy access to the Friendship Trail, this home combines comfort, functionality, and a great location close to everything Ridgeway has to offer. (id:60626)
Royal LePage NRC Realty
423 770 Fisgard St
Victoria, British Columbia
NEW LISTING! Luxury Loft with Spectacular Views - FURNISHED includes everything! Contemporary design meets heritage charm in this stunning two-bedroom, two-bathroom loft located on the peaceful, exterior side of the iconic Hudson building—perfectly positioned with no direct neighbours in sight. Situated at the edge of Victoria’s Old Town, this west-facing suite offers an exceptional combination of privacy, light, and panoramic views stretching from Vic West to the Sooke Hills. Step inside to soaring 17-foot ceilings, engineered oak hardwood flooring, expansive windows that flood the space w beautiful sunset light. The open-concept kitchen is a chef’s dream, featuring quartz countertops, premium Miele appliances including an induction cooktop, an extended counter w wine storage & a sleek mobile island that doubles as a dining table—both functional & stunning. Thoughtfully maintained home includes geo-thermal heating/ air conditioning, updated pot lighting, new ceiling lowered fan, custom closet organizers, brand new wool carpeting on the stairs + upper level. Spa-inspired five-piece ensuite includes a soaker tub, dual sinks & private toilet closet. 2nd bed is outfitted w a new, space-saving Murphy bed—perfect for guests or flexible use. Offered furnished for your convenience. Also included:large storage locker, secure underground parking, access to one of Victoria’s most impressive rooftop terraces—over 14,000 square feet of communal space w new BBQ's, 360-degree city views, a pet wash station, and car wash area. Strata includes Heat, Cooling, Water. Conveniently located near major transit routes. Pet-friendly and rental-friendly building. Head downstairs to Deer & Dough coffee & bakery. A few extra steps to Nubo Kitchen + Bar, Jam Café, Ugly Duckling, Little Yunnan, Il Terrazzo Ristorante, Quantum Yoga & Pilates, Ashtanga Yoga Victoria, The Lab Victoria, Yoga Bar Studio, Victoria Public Market, Fan Tan Alley Shops, On Hing & Brothers Store. (id:60626)
Keller Williams Ocean Realty Vancentral
103 Dansereau Wy
Beaumont, Alberta
**SHOWHOME**LEASE BACK** Own a new showhome from an experienced award-winning builder, Park Royal Homes, and lease it back to the builder for stable rental revenue with no hassle and free maintenance. Thoughtful design is apparent with MAIN FLOOR OFFICE & FULL BATH, SEPERATE ENTRANCE, and OPEN TO BELOW great room. Buy with confidence with builder warranty. With 2174 SQFT living space in the sought-after Dansereau neighborhood, this home features 3 bedrooms and 3 full baths. There are many showhome upgrades like 9’ coffered upper floor ceiling areas, built in speakers, AC, security, finished garage, stairwell finished to basement, and more. The chef-inspired kitchen has KitchenAid appliances with gas range, cabinet style hood fan and built in microwave. Throughout, you’ll find premium finishes, including railings, stylish tiled showers and butler pantry. This home displays exceptional craftsmanship and a layout designed for contemporary living. (id:60626)
Century 21 All Stars Realty Ltd
106 Royal Oaks Boulevard
Moncton, New Brunswick
BEAUTIFUL CUSTOM BUILT 2 STOREY EXECUTIVE CLIMATE CONTROLLED HOME, LOCATED ON AN OVERSIZED LOT IN THE ROYAL OAKS PREMIER GOLF COMMUNITY CLOSE TO SHOPPING, PARKS W/WALKING TRAILS & MINUTES TO THE AIRPORT. THIS 3 BED, 4 BATH HOME OFFERS QUALITY AND CARE THROUGHOUT WHILE PROVIDING APROX. 3550 SQ/FT OF WELL DESIGNED LIVING SPACE TO ACCOMMODATE FAMILY LIVING AND ENTERTAINMENT. Pride of ownership is evident as you enter into the large 2 storey open foyer with a beautiful hanging chandelier then immediately drawn to viewing the large rising staircase. Immediately to your right is the living room with a LENNNOX propane fireplace and expansive windows, then to your left is the large formal dining room. As you continue through the home, you will find a well appointed kitchen with center island, plenty of cabinetry with quartz countertops and a walk-in pantry. Off the kitchen is the family room leading to the large deck for barbequing and relaxation. A 2 pc bath and a mudroom off the garage entrance complete the main level. The 2nd level provides a HUGE primary bedroom with a large 4 pc ensuite and walk-in closet. 2 additional OVERSIZED bedrooms and a 3 pc main bathroom for the family complete the 2nd level. The basement is completely finished with a cozy family room w/wet bar, theatre room with high ceilings, office space or den that can be used for other purposes, a laundry room, a 2pc bath and lots of storage space. This home is a must see, so call your Realtor today for a viewing!! (id:60626)
RE/MAX Quality Real Estate Inc.
17 Shapira Avenue
Wasaga Beach, Ontario
**Builder's Inventory** In highly coveted Georgian Sands Master planned community by Elm Developments. "The Wave" Model is a Bright Spacious and Fully Upgraded 3 bedroom family home. Pot lights through out, Spacious Foyer Oak Staircase with a Large Picture Window, Upgraded Railings with Metal Pickets, Vinyl Plank Floors through out, Quartz Countertops, Undermount Sinks, Upgraded Door & Trim Package. Upgraded Plumbing Package, Laundry with Uppers, Kitchen Valance , Pot & Pan Drawers, Pantry, Backsplash, Smooth Ceilings. Georgian Sands is Wasaga's most sought after 4 Season Community with Golf Course on site, just minutes from Shopping, Restaurants, the New Arena & Library, and of course the Beach! (id:60626)
Upperside Real Estate Limited
1961-1969 3rd Avenue
Prince George, British Columbia
Here’s your chance to add a solid income-producing property to your portfolio. This well-kept 6-plex has been thoughtfully maintained by the same family and is now ready for its next savvy investor. Ideally located in a convenient downtown location, this fully tenanted building offers excellent cash flow and low maintenance. The property features 3 one-bedroom suites and 3 studio units-some tastefully updated-all with private entrances and individual hydro meters. Tenants enjoy shared coin operated laundry access (added income ) and personal storage lockers, and there’s plenty of on-site parking available. The exterior has great street appeal with updated vinyl windows, and the building has been cared for with pride. Close to public transit and amenities, this is an easy property to own-just sit back and collect the rents. Lot size is taken from the tax assessment. All measurements are approximate and should be verified by the buyer if deemed important. (id:60626)
Team Powerhouse Realty

