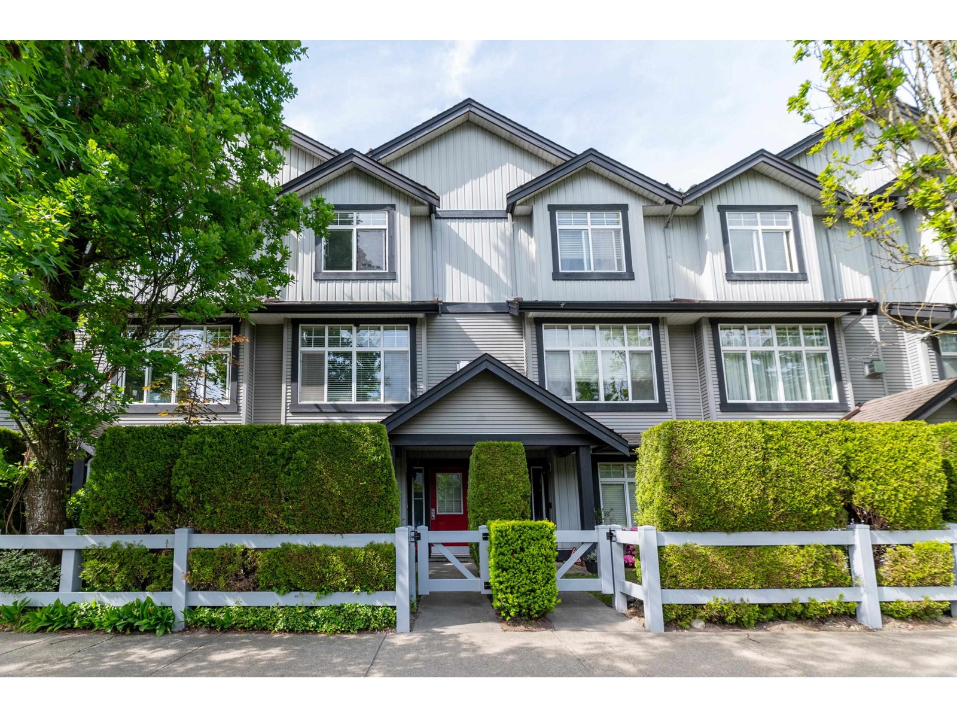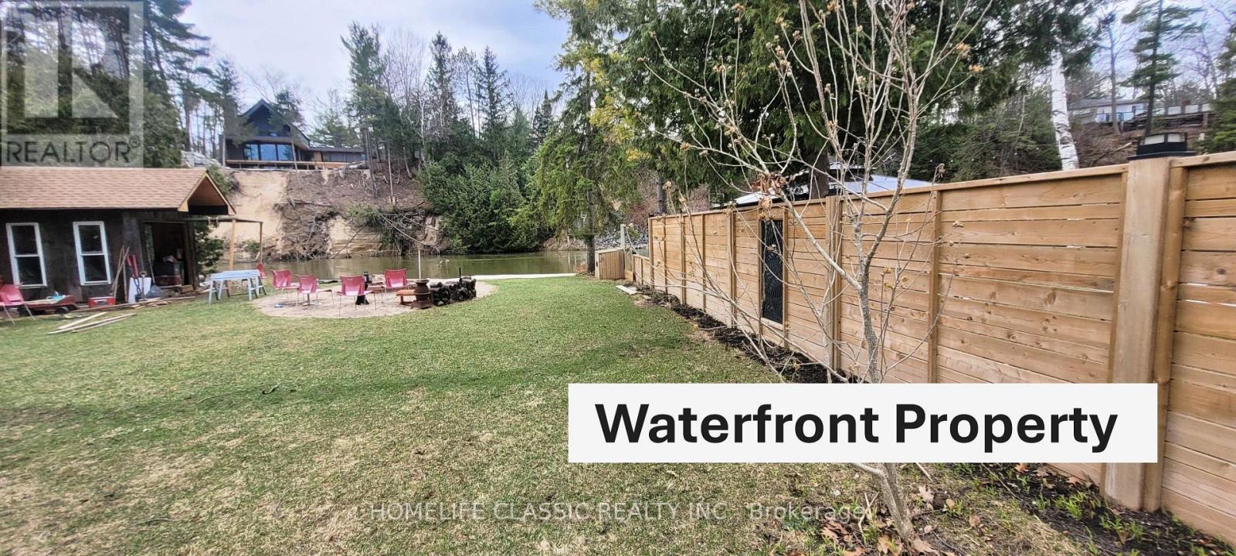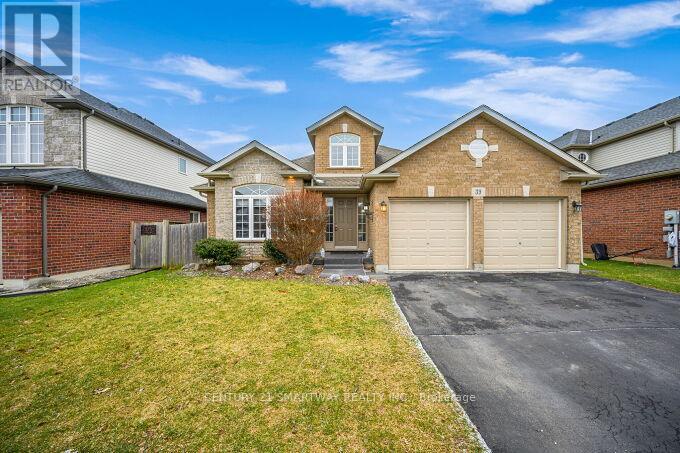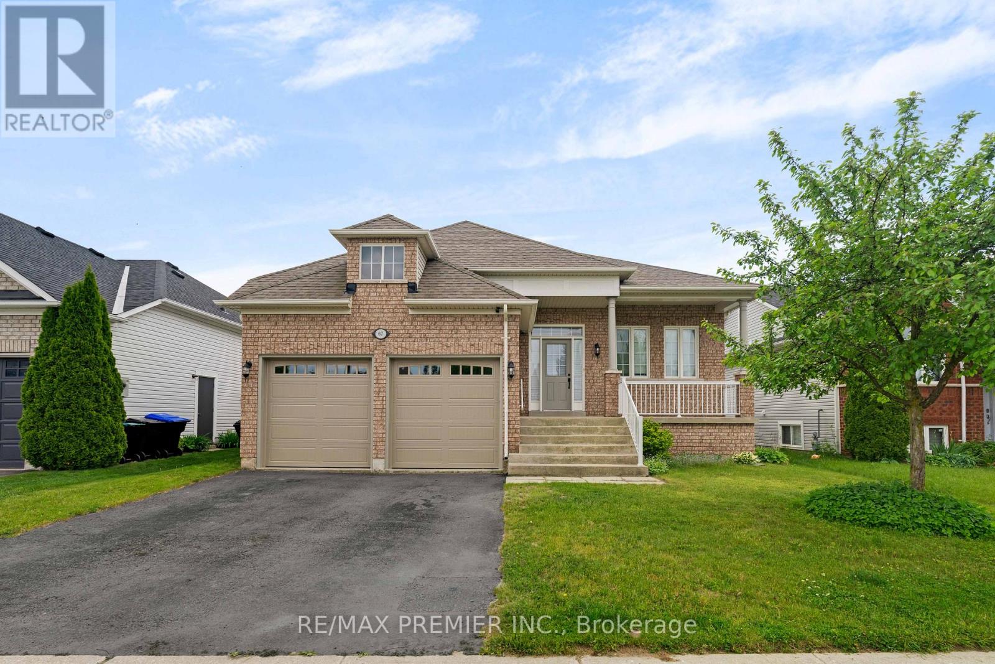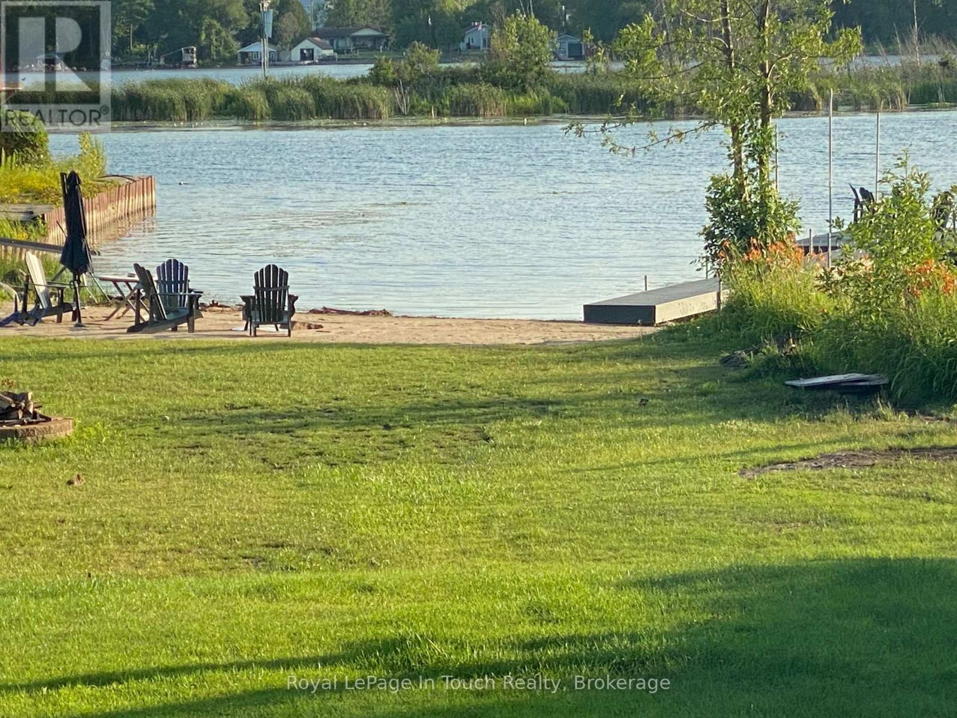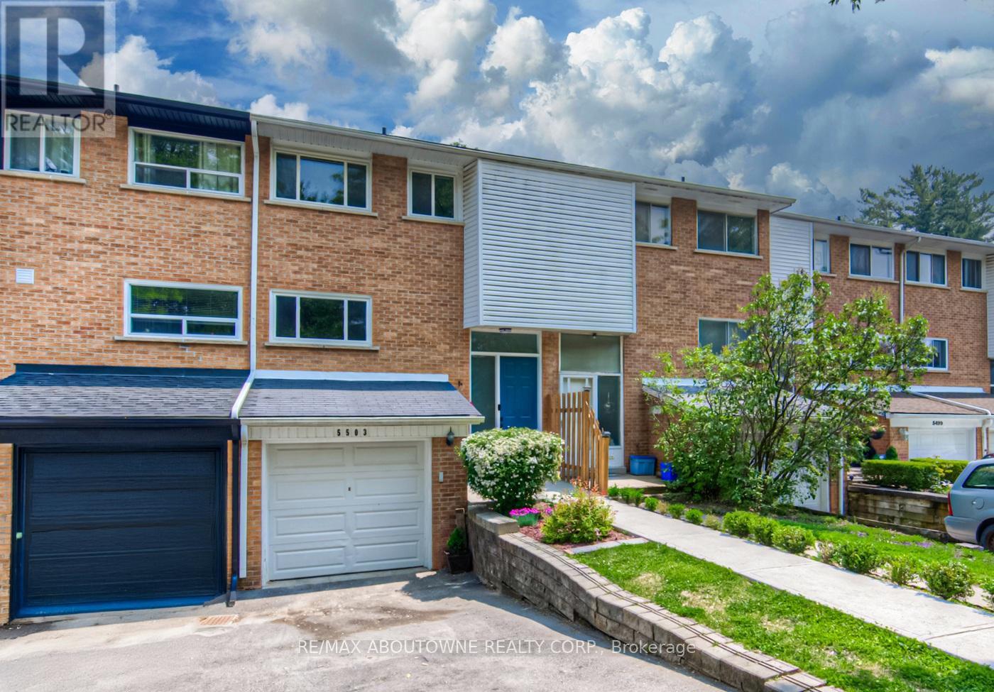8 18839 69 Avenue
Surrey, British Columbia
Prime Starpoint 2 Townhome! This 3-storey home offers 3 beds/2 baths with a bright, open layout. Entry level features a bedroom-ideal for guests or office. Main floor boasts spacious living, kitchen with granite island, SS appliances, pantry & deck with gas BBQ hookup. Upstairs has generously sized 2 large bedrooms, 1 incl. ensuite with double sinks. Front yard + rear access to tandem. Steps to parks, schools, shops & more. A must-see in Clayton! (id:60626)
Sutton Group - 1st West Realty
800 Oxbow Park Drive
Wasaga Beach, Ontario
MOTIVATED SELLER - BRING YOUR OFFER! Here's your chance to own a totally renovated 3 bedroom year round home located on the Nottawasaga river with a huge playground sized backyard, that slopes gently to the river. Finding a waterfront property in Wasaga Beach for under a million dollars, that doesn't require you to walk down a cliff, or which isn't a tear-down has always been an impossible task until now. This home is absolutely turn-key with it being fully renovated within the last 2 years (New kitchen, New Washroom, New Flooring, New Lighting, New Siding, New Windows, New Roof, New Decks, New Fire-pit, New Grass Throughout the Backyard, and other upgrades ) you have nothing to do here but relax. With parking for up to 8 vehicles. You can invite lots of friends and family, and with 3 bedrooms, and a tent trailer they can all stay the night (sleeps 10). If you have a boat? there is a public boat launch just 500ft away, which means you can launch your boat, and park your car on your own property, and just walk back to the boat launch, which is a HUGE advantage. You will love the look and feel of the house. It is so open feeling due to the great layout, and the huge backyard is totally incredible. New grass has been added over the last few years, and it has a beautiful fire-pit area. You also have two huge sheds where you can store all of your garden tools and water toys. WATERFRONT DESCRIPTION. There is 62.75 feet of water frontage. On the edge of the waterfront is a wooden deck/dock perfect for fishing off of. For power boaters. Enter the address in Google Maps to look at the river outline. You can boat in either direction, and you can boat right into Georgian Bay. This part of the river is also considered the "quiet" section of the river, because It's pretty rare to see any boats, so it is quiet and peaceful. The owners are motivated to sell, so come take a look - You're going to love it! (id:60626)
Homelife Classic Realty Inc.
39 Hillsdale Road
Welland, Ontario
Welcome to 39 Hillsdale Drive Nestled in a family-friendly neighborhood, this 3414 Sqft back-split beautifully maintained offers the perfect blend of space, comfort and curb appeal. This home features 4+1 bedrooms, large living and family rooms, double car garage, double paved driveway, making it ideal for growing families and multi-generational living. Step inside to find soaring vaulted ceiling, a bright, open-concept main floor with large windows that fill the home with natural light. Large eat in kitchen overlooks the cozy family room below & features cathedral ceilings, ample cabinetry w/ backsplash, Sliding Patio doors to rear deck w/ gazebo perfect for relaxing and entertaining outdoors. Back yard is fully fenced w/ custom shed. Upper level you'll find three bedrooms with brand new vinyl plank floors. Primary Bedroom has w/i closet + additional custom closet & ensuite privilege to main bath w/ corner whirlpool tub. Lower level has family room w/gas fireplace, 4th bdrm & full bath, featuring tons of natural light from the above grade windows & custom shelving & storage compartments. The finished basement consists of large rec/games room, 3pc bath & workout room/5th bdrm, all with vinyl plank flooring. The overall layout provides both privacy and versatility with room to grow. Conveniently located near schools, parks, shopping, and major amenities, this is a rare opportunity to own a well-appointed home on a prime lot in Welland. A turnkey home don't miss out! (id:60626)
Century 21 Smartway Realty Inc.
67 Meadowlark Boulevard
Wasaga Beach, Ontario
Welcome to this beautifully maintained and move-in ready bungalow offering over 2,550 square feet of fully finished living space, thoughtfully designed for comfort, style, and functionality. From the moment you arrive, the inviting covered front porch and large sunken foyerwith mirrored closet doors and a charming plant ledgecreate a warm and welcoming first impression. The double car garage provides direct access to the main floor laundry room, complete with appliances for added convenience. Inside, this spacious home is ideal for both everyday living & entertaining, featuring soaring 9 FT ceilings and a well-laid-out open floor plan. The main floor offers 1,550 square feet, complemented by an additional 1,000 square feet of finished living space in the basement. There are three generously sized bedrooms and three bathrooms. The primary suite is a true retreat, boasting a walk-in closet, private access to the rear covered deck, and a luxurious ensuite bathroom complete with a soaker tub, separate enclosed shower, and upgraded vanity, faucet, and toilet. The kitchen is a chefs delight, offering ample counter & cabinet space, a breakfast bar, & a seamless connection to the family roomperfect for hosting family & friends. The lower level continues the theme of comfort and utility with a spacious rec room, an additional bedroom, full bathroom with updated fixtures. All windows covered with FAUX wood blinds. Numerous upgrades enhance the appeal of this home, including newly refinished oak stairs and iron railing, fresh paint throughout (interior & exterior), new insulated 8FT high garage doors, and recently cleaned ducts & carpets. Beautiful hardwood & ceramic flooring run through much of the main level, adding elegance & durability. The expansive rear deckpartially covered and accessible from both the primary bedroom & family room is perfect for outdoor relaxation or entertaining. Roof shingles replaced OCT/2017, Carpet MAR/2019, Asphalt driveway June/2025. (id:60626)
RE/MAX Premier Inc.
475 Pioneer Road
Merrickville-Wolford, Ontario
Welcome to the stunning new (to be built) bungalow with walkout basement. This Fabulous Lot is 3.59 acres, high and dry with a slope, that gives you a fantastic view this also accommodates the walkout basement. This home features two bedrooms, two full bathrooms, open concept floor plan 9 foot ceilings and premium finishes throughout. Crafted by Moderna homes design, a reputable family run business This beautiful Lot and Home is situated in the scenic Snowdons corners area, just outside the historic village of Merrickville This home offers the fine balance of luxury and affordability. (id:60626)
Royal LePage Team Realty
1710 Hodgson Pl Nw
Edmonton, Alberta
As you enter, you're welcomed by a spacious living room with ample space for a dining area. A convenient den/office offers privacy for work or can serve as an additional sitting area for guests, complemented by a nearby half bath. Further into the main floor is a Family room featuring a cozy gas fireplace—perfect for relaxing. The kitchen boasts abundant cabinetry, a pantry, and a granite center island, all enhanced by large windows that fill the space with natural light. Upstairs, you'll find a versatile Bonus room ideal for gatherings, two generously sized bedrooms, a full bathroom, and a spacious primary bedroom complete with a walk-in closet and ensuite washroom with a Jacuzzi tub. The fully finished basement offers a large family room, one bedroom, and another full bathroom—ideal for extended family or guests. Located near bus stops, a recreation center, parks, and shopping, this well-maintained home is move-in ready. Nothing more to ask for—come and see it for yourself! (id:60626)
Front Door Real Estate
164 Duck Bay Road
Tay, Ontario
Affordable Waterfront Living. Welcome to your year-round retreat on stunning Georgian Bay! This charming 2-bedroom, 1-bathroom bungalow offers over 1/2 acre of beautifully landscaped land, providing the perfect blend of serenity and convenience. Added bonus is the new irrigation system, ensuring lush, green lawns and vibrant gardening with minimal effort. Located in a prime waterfront setting, this home boasts breathtaking views of the water from the heart of the home the kitchen & living room. Enjoy year-round activities right at your door step: whether its swimming, boating, fishing, canoeing, or kayaking in the summer or snowmobiling, skiing, and even your own private skating rink in the winter, this property has it all! Explore the scenic Tay Shore Trails for hiking and biking or unwind in the hot tub while soaking in the beautiful sunset views. Step outside to your expansive backyard, where you'll find a new composite dock, perfect for launching boats or simply soaking in the sun. The property has undergone substantial renovations, including basement improvements with damp-proofing and insulation, ensuring a dry, comfortable space with over 7.5 feet of head room ideal for additional storage or creating an additional bedroom, bathroom & recreation area. The electrical system has been upgraded to a 200 AMP service, and a new AC unit ensures year-round comfort. With ample parking for family gatherings and visitors, this property is perfect for those looking to entertain or enjoy quality time together. The beautifully landscaped grounds provide a serene, private setting for you to relax and enjoy the natural beauty of stunning Georgian Bay & quick drive to Hwy 400 & less than 30 min to Costco Orillia. (id:60626)
Royal LePage In Touch Realty
54 Bonis Avenue
Toronto, Ontario
Lovely Bright & Spacious Townhouse In Prime Agincourt Neighbourhood. Features Eat-in-Kitchen With Sun Filled Window. Open Concept Living and Dining Area With Fireplace and W/o To Fully Fenced Landscaped Yard. Master Bedroom With Cozy Sitting Room & Ensuite Bathroom. Finished Basement W/Separate Entrance to Front Yard. Upgraded Bathroom & Windows and Sliding Patio Door. Short Walk To School, Library, Park, Golf Course & Agincourt Mall, Wal- Mart & All Amenities, Quick Access To Go Station & Hwy 401. Low Maintenance Fees. (id:60626)
Real One Realty Inc.
5503 Schueller Crescent
Burlington, Ontario
Fabulous 4-Bedroom FREEHOLD Townhome in the highly desirable Elizabeth Gardens neighborhood, Burlington. This gem is the perfect opportunity for first-time home buyers. Main floor features a spacious living room with hardwood flooring and a walkout access to a sunny, south-facing backyard with deck & patio, ideal for relaxing or entertaining. A bright, white kitchen with tile backsplash, along with a stylish two-piece bathroom, completes the main level. Upstairs, you'll find four good sized bedrooms, all offering ample closet space, along with a well-appointed 4-piece bathroom. The finished lower level includes a versatile recreation room, secondary access to the backyard, laundry area, and plenty of storage. Located close to schools, parks, trails, Shell Park, Lake Ontario, shopping, and major highways making it as convenient as it is charming. Don't miss out! (id:60626)
RE/MAX Aboutowne Realty Corp.
#160 50509 Rge Road 222
Rural Leduc County, Alberta
Welcome to Brightwood Estates! Beautifully appointed Homexx-built bungalow featuring 2+2 bedrooms and a fully finished basement with high-end finishes. The open-concept main floor welcomes you with hand-scraped hardwood floors, a cozy Great Room with gas fireplace, trayed ceilings, and recessed lighting. The chef’s kitchen boasts granite countertops, a working island ,soft-close cabinetry, under-cabinet lighting, walk-through pantry, and S/S appliances. A bright dining area offers garden door access to a deck with hot tub. The spacious primary suite features deck access, a 5-pc ensuite with granite counters, and a large walk-in closet. A second bedroom, 4-pc main bath, and main floor laundry complete the level. Downstairs offers 9-ft ceilings, two bedrooms, a 4-pc bath, and a large family room with electric fireplace. Triple attached garage with hot/cold taps. Paved access, close to Henday, Hwy 21 & QEII. (id:60626)
Royal LePage Noralta Real Estate
8 Brookside Street
Cavan Monaghan, Ontario
Move into this beautiful bungalow before summer ends and enjoy the above ground pool and hot tub or relax on the perfect deck! Enjoy privacy with no neighbours backing onto the property. A short walk from downtown Millbrook, elementary school, trails, and more, this home will give you the lifestyle you have been dreaming of! Situated on a quiet street with friendly neighbours, you will love the quiet charm of small town living while still being close to larger cities and amenities - only a 20 minute drive to Peterborough, Clarington, Hwy 407. A quick 7 minute drive to Hwy 115. Inside the home there is room for the whole family with 4 bedrooms and 3 full bathrooms! The main floor offers a spacious layout with a bright, front-facing living room, a family-sized dining area (or second family room!), and an updated eat-in kitchen with granite countertops, stainless steel appliances, ample custom cabinetry, and a built-in coffee bar. Three generous bedrooms and two full bathrooms, including a newly renovated 3-piece ensuite in the primary bedroom, complete the main level. The finished basement offers exceptional additional living space, featuring a fourth bedroom, a four-piece bathroom, and a large recreation room with a wet bar with custom cabinetry, a second refrigerator, and ample counter space - ideal for entertaining or multigenerational living. Bonus features include 200 amp service, a cold cellar, a large unfinished storage area, newer basement windows, 2-car garage with extra-high ceilings, new pool pump and filter, high speed fibre internet, and natural gas BBQ hookup with an additional gas line for a future pool heater. The beautifully landscaped front and back yards offer excellent curb appeal and outdoor enjoyment. Backing onto a K6 elementary school with no rear neighbours, this home is ideal for families seeking space, comfort, and community. Don't miss your chance to own this beautiful turnkey bungalow! (id:60626)
Royal LePage Frank Real Estate
Christensen Acreage
Edenwold Rm No.158, Saskatchewan
Welcome to this stunning country retreat, where modern convenience meets peaceful rural living. Nestled on 4.48 acres of thoughtfully developed land, this beautifully updated 1,584 sq. ft. four-level split offers tranquility with easy access to Regina, White City, Pilot Butte and the scenic White Butte trails. Built in 1984, this meticulously maintained home features cork & hardwood flooring throughout most living spaces, complemented by natural light pouring through triple-pane windows. The renovated kitchen boasts stainless steel appliances, a gas stovetop, built-in oven with warming drawer, an island, wall pantry, granite and quartz counter tops & backsplash, roll-out drawers. It opens nicely to the dining area. The sunken living room offers a cozy 25,000 BTU gas fireplace—perfect for relaxing evenings. Upstairs, the spacious primary bedroom has Jack & Jill access to the main bathroom, alongside a generous 2nd bedroom, a stylish 3 piece bath & a conveniently located laundry room. The 3rd level offers 2 additional bedrooms (one without a closet), a 2nd bath, a pantry with 2nd fridge, sink & under-cabinet grow lights. A generous side entry foyer provides direct access to the oversized double garage. The fully finished basement features a large L-shaped family room & utility room. Thoughtful upgrades include: high-efficiency furnace (2023), A/C (2021), SOLAR PANEL system (2022), Kinetico water softener and RO system, and central vac (2022). The oversized 30' x 26' garage includes 220-volt power and an inverter for future energy needs. The picturesque acreage features a 946 sq. ft. barn with an insulated tack room, fenced garden and fruit tree area, a large dog pen, horse and hay shelters, and a meadow seeded with wildflowers. The south-facing deck, paving stone patio, pergola, gas BBQ hookup provide endless outdoor enjoyment. Backing onto the White Butte ski trails, this acreage is the perfect blend of comfort, functionality, and natural beauty! A must see property! (id:60626)
Coldwell Banker Local Realty

