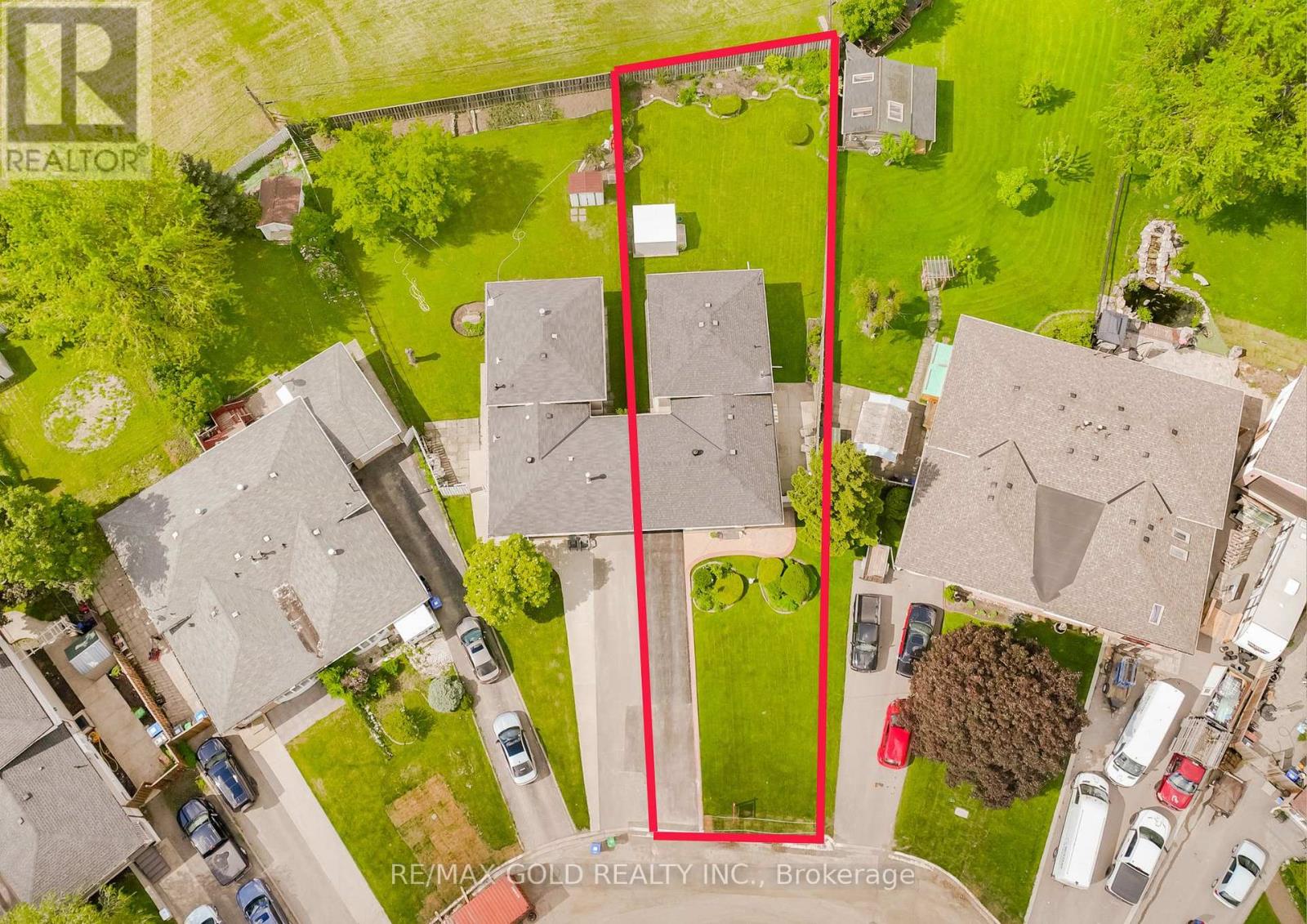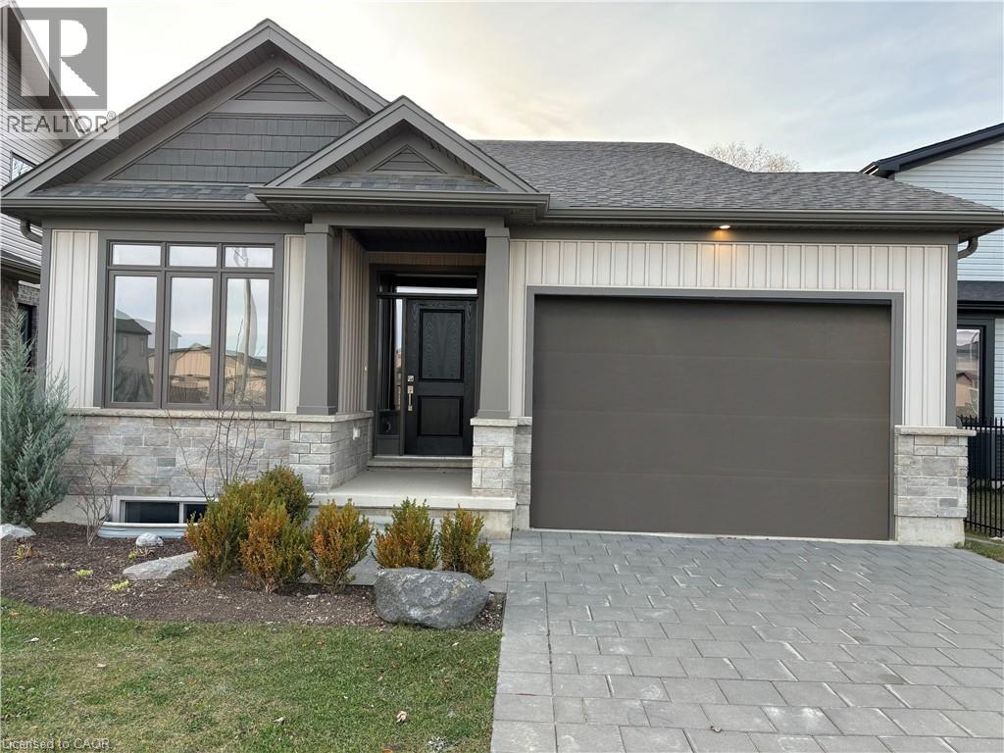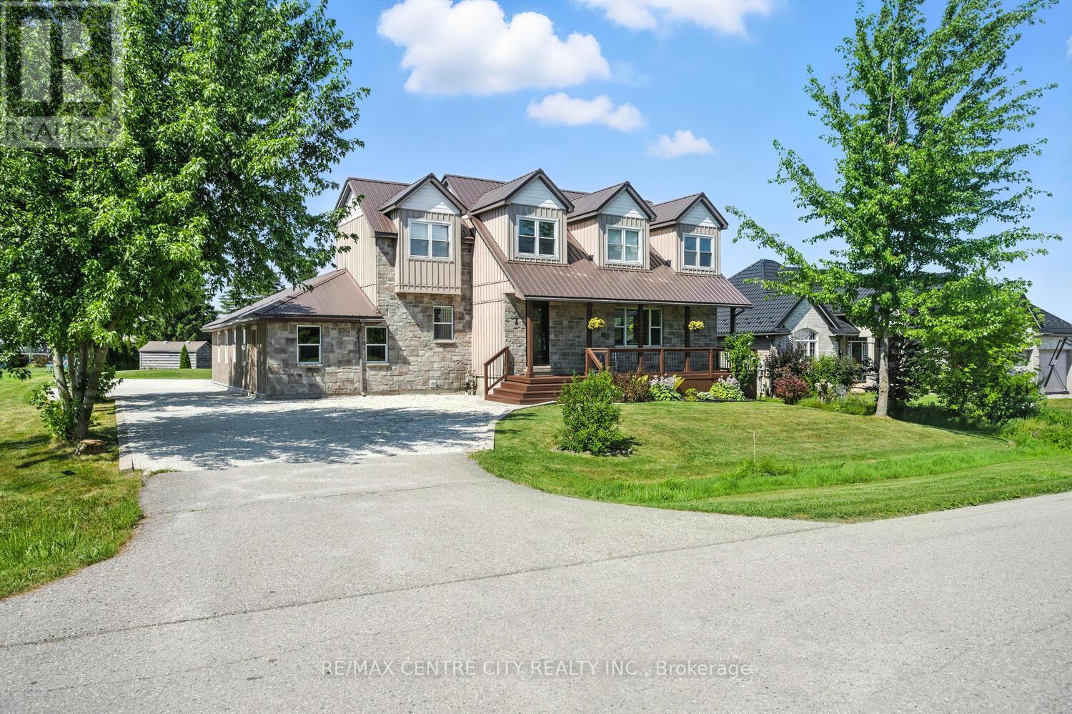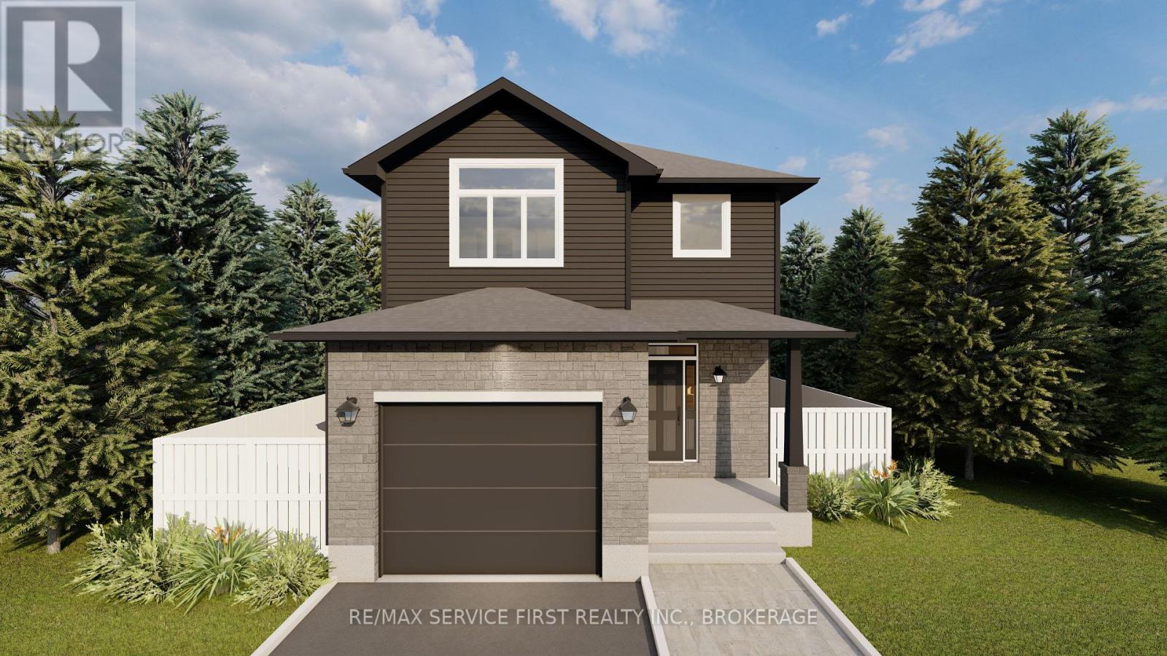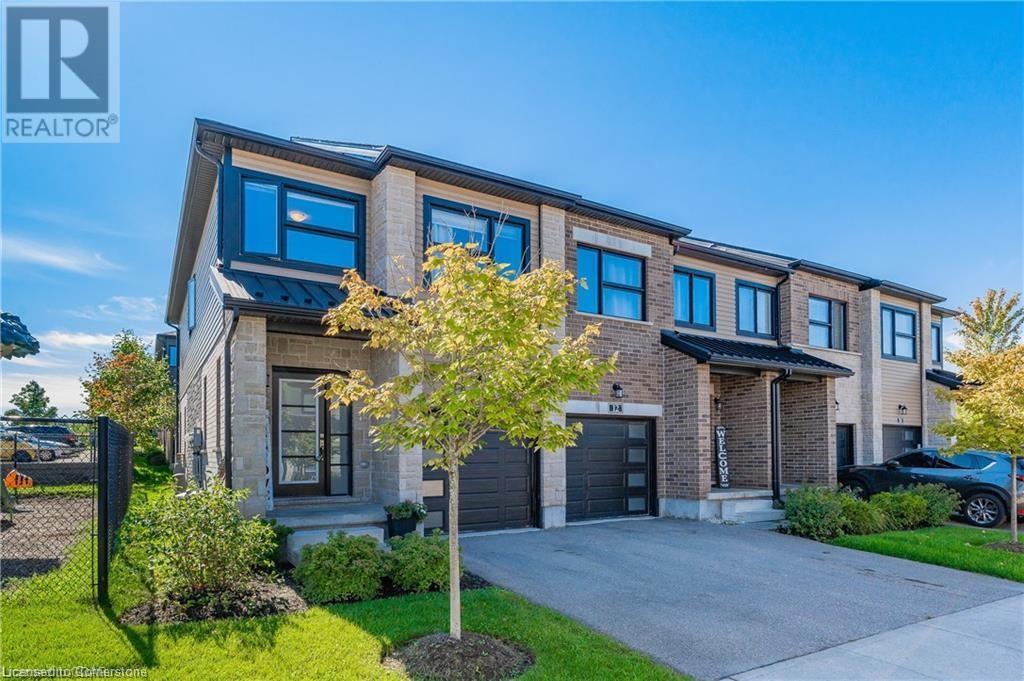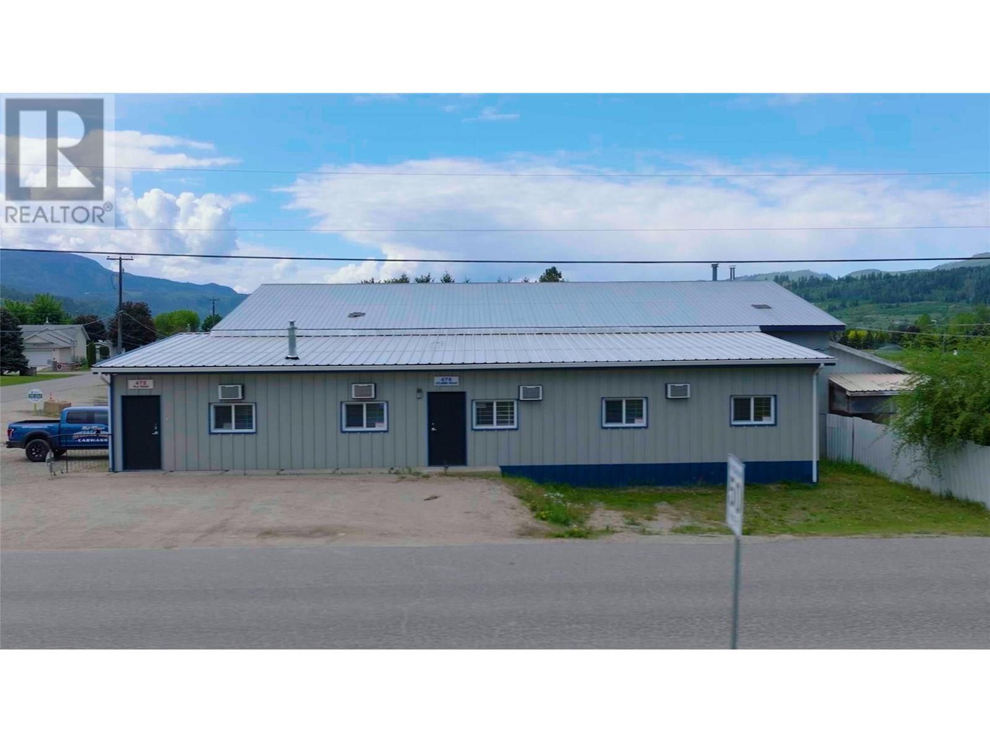645 Riverside Drive
London North, Ontario
Experience elegant living in this stylish, turnkey living in one of London's most desirable neighbourhoods with this beautifully updated 4 bedroom, 2 bath bungalow offering over 2,000 square feet of finished space. Ideally located across from parkland and just minutes from downtown, this home blends modern comfort with timeless charm. Inside, the main floor features a spacious primary bedroom, a second bedroom, and a flexible family room that can serve as a third bedroom. Upgrades include luxury vinyl plank flooring (2021), ceramic tile (2022), and triple-glazed black windows (2021), including a striking bay window with tranquil views.The renovated kitchen (2021) is a standout, with granite waterfall countertops, matte black fixtures, a custom glass tile backsplash, and high-end Samsung appliances. Open-concept living and dining areas are warmed by shiplap and board-and-batten feature walls (2022), adding character and style. The updated main bathroom reflects the homes clean, modern aesthetic.The finished lower level offers a large rec room, guest bedroom, and a second full bath updated by Bath Fitter ideal for family or visitors. For the ultimate lifestyle - Step outside to a backyard retreat that feels like your own private resort. Designed for entertaining and quiet evenings alike, the space features a custom-stamped concrete patio (2022), three-tiered composite decks (2022), a cedar bar (2022), a hot tub, and a fully fenced, lush green yard that invites you to relax and unwind. Additional recent updates include a new roof, eaves, and downspouts (2023), along with professional interior painting (2022), making this a fully move-in-ready property. With its refined finishes, flexible layout, and showstopping outdoor space, this home offers a rare opportunity to enjoy turnkey living in a prime London location. (id:60626)
Certainli Realty Inc.
226 Silver Valley Rd
Nanaimo, British Columbia
A charming Rancher in Central Nanaimo - peaceful retreat that is beautifully well maintained, located in the Heart of Nanaimo. Built in 2013 this home offers a perfect blend of modern convenience and serene living; featuring 3 bdrm, 2 baths, high ceilings, large crawl space, and a double garage. The Master bdrm is a true haven, with walk-in closet and a private 3-piece ensuite. The open concept floor plan allows for lots of natural light throughout the home, creating a warm and inviting atmosphere. Large back patio is perfect for relaxing or entertaining with a fully fenced yard to ensure privacy and security. Home is located on a no-through road making it safe and quiet in a block watch neighborhood and equipped with brand new appliances. Outdoor maintenance is a walk in the park with a low-maintenance yard and built-in sprinkler system. Easy access to bus routes and all the amenities Central Nanaimo has to offer with shopping, restaurants, the hospital, parks, trails, and much more. (id:60626)
Century 21 Harbour Realty Ltd.
30 Yonge Street
Kingston, Ontario
Timeless Elegance in Historic Portsmouth Village! Gracefully situated in one of Kingston's most cherished neighborhoods, this exquisite two-story luxury town-home offers the perfect blend of sophistication, comfort, and thoughtful design - all within a stones throw of Portsmouth Olympic Harbour, Lake Ontario, and Kingston's scenic 8KM waterfront trail. Step inside to discover a home that celebrates functionality; the spacious eat-in kitchen invites you to linger over morning coffee or prepare gourmet meals with ease. Adjacent, to the kitchen is a formal dining room that sets the stage for intimate dinners and festive gatherings. The dining room flows effortlessly into a gracious living room warmed by a charming gas fireplace, an ideal space for relaxing or entertaining. The main floor also offers a 2 pc powder room for convenience and a walk out to the rear patio where you can enjoy a glass of wine on those warm summer evenings. Upstairs,you'll find two good size bedrooms with a primary bedroom ensuite and main bath. On the lower level, a finished recreation room with a second gas fireplace offers the perfect retreat - for cozy evenings, creative pursuits, or leisurely afternoons. A detached single-car garage provides convenient parking and storage, while the surrounding neighborhood delights with heritage architecture, leafy streets, and a true sense of community. In every detail, this home reflects a refined way of living -timeless, inviting, and wonderfully located. It's not just a place to live - it's a place to belong. Because home should be both beautiful and beautifully lived in. (id:60626)
Royal LePage Proalliance Realty
57 Cathcart Crescent
Brampton, Ontario
WELCOME TO 57 CATHCART CRES!!! Attention First Time Home Buyers/Investors... Super Well Kept and Great Family Home in Desirable Area Close to Go Station on 176' Deep Lot with No House at the Back Features Great Curb Appeal with Stone Front walks to Welcoming Foyer to Bright &Spacious Living Room Full of Natural Light Over Looks to Large Landscaped Front Yard; Dining Area Overlooks to Large Eat Kitchen with Breakfast Area walks out to Side Yard to Beautiful Backyard with Manicured Garden Area Through Side Door...3 Generous Sized Bedrooms; Finished Lower Level/ Basement Features Cozy Recreation Room with Huge Utility/Laundry Room with Lots of Potential for Growing Family...Crawl Space for Storage...Single Car Garage With Long Driveway W/4 Parking...Ready to Move in Home Close to Go Station, HWY 410 AND 407 & All Amenities. Your Search End HERE!!Bring your Most Fussiest Client!! (id:60626)
RE/MAX Gold Realty Inc.
28 Toye Street
Red Deer, Alberta
Coming soon to Timberlands - a beautiful brand-new legal suite with an attached garage. This floor plan is named “The Hannah”. Built by Ross Custom Build Contracting with quality craftmanship inside and out. The Hannah will be all ABOVE GRADE (2 separate suites) which means no stuffy basements suites here! Unit 1 is the main floor, and unit 2 is upper floor. There is nothing like it for sale in Central Alberta making this a unique opportunity. Each unit has its own separate entrance & is separately metered. This is the perfect floor plan for those who wish to embrace home ownership with flexibility or invest in their future with a fully rented legal suite. Enjoy upgrades throughout such as Quartz countertops, in-floor heat on the main floor, a private fenced yard for both units, so you can bring the fur babies too. It really doesn't get any better than this — “The Hannah’s” main floor features 9 ft ceilings, three bedrooms and two full bathrooms. Open concept living room/kitchen/dining room. A large island w/ an eating bar, a spacious pantry, and all custom two-toned cabinetry finished with full tile backsplash, a full stainless steel appliance package, a stainless steel undermounted sink and a lovely garden door out to concrete patio & yard. Upper floor unit has 3 bedrooms and two baths - one guest 4pc. bath plus one 4pc. ensuite bath. The primary bedroom has a walk-in closet. The upper unit is heated with its own furnace. The upper kitchen has a large island, a pantry, a stainless-steel appliance package and custom two-toned cabinetry with a full tile backsplash. The dining room has a double garden door out to the upper deck. Each unit has their own laundry with washer & dryer included. New home warranty is also provided. Timberstone is an incredible location with all the amenities needed, right at your fingertips. From shopping to dining, to medical care, fitness centres and schools… it really does have it all. It will also check off all your recreational boxes w ith two golf courses very close by, Discovery Canyon, Three Mile Bend dog park, a Pickleball Court, trails and so much more. Invest in your future here! There are 10 other lots available, and builder is offering $20,000 off all pre-sales before September 30th, 2025. You can pick your floor plan, colors, lot and finishings within a generous allowance budget. Or make modifications necessary for your family or investment plans. With limited options available in the market, you will appreciate this plan. *Please note that prices & features are subject to change with no notice. Completion scheduled for October 2025 and also subject to change* (id:60626)
Century 21 Maximum
24 Toye Street
Red Deer, Alberta
Coming soon to Timberlands - a beautiful brand-new legal suite with an attached garage. This floor plan is named “The Talia”. Built by Ross Custom Build Contracting with quality craftmanship inside and out. The Talia will be all ABOVE GRADE (2 separate suites) which means no stuffy basements suites here! Unit 1 is the main floor, and unit 2 is upper floor. There is nothing like it for sale in Central Alberta making this a unique opportunity. Each unit has its own separate entrance & is separately metered. This is the perfect floor plan for those who wish to embrace home ownership with flexibility or invest in their future with a fully rented legal suite. The main floor was designed for those who wish to age in place and prefer space, privacy & functional living. Plan for the long term! The Talia has 44-inch-wide hallways & 36-inch-wide doorways throughout the main floor so mobility will never be a concern. Enjoy upgrades throughout such as Quartz countertops, a custom tiled curb less shower on the main floor ensuite bathroom. In-floor heat on the main floor, a private fenced yard for both units, so you can bring the fur babies too. It really doesn't get any better than this — “The Talia’s” main floor features 9 ft ceilings, two bedrooms and two full bathrooms. Open concept living room/kitchen/dining room. A large island w/ an eating bar, a spacious pantry, and all custom two-toned cabinetry finished with full tile backsplash, a full stainless steel appliance package, a stainless steel undermounted sink and a lovely garden door out to concrete patio & yard. Upper floor unit has 3 bedrooms and two baths - one guest 4pc. bath plus one 4pc. ensuite bath. The primary bedroom has a walk-in closet. The upper unit is heated with its own furnace. The upper kitchen has a large island, a pantry, a stainless-steel appliance package and custom two-toned cabinetry with a full tile backsplash. The dining room has a double garden door out to the upper deck. Each unit has their own laundry with washer & dryer included. New home warranty is also provided. Timberstone is an incredible location with all the amenities needed, right at your fingertips. From shopping to dining, to medical care, fitness centres and schools… it really does have it all. It will also check off all your recreational boxes with two golf courses very close by, Discovery Canyon, Three Mile Bend dog park, a Pickleball Court, trails and so much more. Invest in your future here! There are 10 other lots available, and builder is offering $20,000 off all pre-sales before September 30th 2025. You can pick your floor plan, colors, lot and finishings within a generous allowance budget. Or make modifications necessary for your family or investment plans. With limited options available in the market, you will appreciate this plan. *Please note that prices & features are subject to change with no notice. Completion scheduled for October 2025 and also subject to change* (id:60626)
Century 21 Maximum
3300 Charleston Drive
Fort Erie, Ontario
Welcome to 3300 Charleston Drive, a beautifully maintained home in a quiet Fort Erie neighbourhood, just minutes from sandy beaches and the shores of Lake Erie. This move-in ready property has seen thoughtful upgrades throughout: new roof (2023), electric heat pump and tankless water heater (2023), attic insulation (2023), and a fresh coat of paint throughout (2023/2024). Enjoy cooking in the updated kitchen featuring a new dishwasher, fridge, and microwave/hood fan (2025). Both bathrooms have been refreshed with quartz countertops, new sinks (2025), and modern toilets (2023). Added touches include a reverse osmosis system, serviced fireplace/furnace, generator maintenance, and updated lighting. A new front room window (2024) and freshly cleaned air vents add to the comfort. Located near local shops, schools, and just a short stroll to Crescent Beach, this is the perfect blend of lifestyle and location. (id:60626)
Exp Realty
668 Chelton Road
London, Ontario
ELIGIBLE BUYERS MAY QUALIFY FOR AN INTEREST- FREE LOAN UP TO $100,000 FOR 10 YEARS TOWARD THEIR DOWNPAYMENT . CONDITIONS APPLY. READY TO MOVE IN -NEW CONSTRUCTION! introducing the Macallan design ! Ready to move bungalow with finished basement, With over 2400 sq ft of finished living space , this home offers 2+1 bedrooms and 3 baths backing onto green space. Ironclad Pricing Guarantee ensures you get: 9 main floor ceilings Ceramic tile in foyer, kitchen, finished laundry & baths Engineered hardwood floors throughout the great room Carpet in main floor bedroom, stairs to upper floors, upper areas, upper hallway(s), & bedrooms Hard surface kitchen countertops Laminate countertops in powder & bathrooms with tiled shower or 3/4 acrylic shower in each ensuite Paved driveway, Visit our Sales Office/Model Homes at 674 Chelton Rd for viewings Saturdays and Sundays from 12 PM to 4 PM This house is ready to move in. Pictures are of the model home. (id:60626)
RE/MAX Twin City Realty Inc.
5623 Chriselle Place
Lucan Biddulph, Ontario
Welcome to Clandeboye, a peacefully community just minutes outside of Lucan. Meandering streets, huge lots & open views. An easy place to call home with a country feel yet all the conveniences minutes away. The open concept main floor great room, kitchen and generous eating area are bathed in natural light. Tucked away down the hall, a private 2 pc. bath, main floor laundry and access to a very generous double garage with a bonus third bay! Storage for your toys, work out area for your health, third car parking space for your little hot rod.. lots of options here! From the eating area, the terrace door invites you into your summer space. Two deck area's plus a lower patio. Private & open views for all your people to enjoy time together. Quality continues throughout the upper level with three good sized bedrooms and full bath. A sweet little reading nook found at the top of the stairs. Fresh, tasteful decor creates a peaceful setting. A few additional features for your enjoyment: Metal Roof, Air Exchanger, Backup Generator, Fiber-Optics with Quadro, Counter Induction Stove Top, Built-in Oven. (id:60626)
RE/MAX Centre City Realty Inc.
1334 Turnbull Way
Kingston, Ontario
Welcome to the Willow Model by Greene Homes, nestled in the desirable Creekside Valley Subdivision where parks, walking trail, and a true sense of community await. This thoughtfully designed 4-bedroom, 3-bath home offers modern living with versatility and style. The spacious primary suite features a walk-in closet, and a 5-piece ensuite complete with a freestanding bowl tub, separate shower, and double sinks. The main floor is both functional and inviting, with an open-concept layout that includes a bright great room, a dining area, and a chef-inspired kitchen with a center island and walk-in pantry. A well-appointed laundry/mudroom with a walk-in closet provides practical everyday storage for coats, shoes, and more. Designed with multi-generational living in mind, this model includes a separate entrance to the lower level and a secondary suite rough-in ideal for extended family, guests, or future rental potential. Don't miss your chance to own a beautifully crafted home in one of the city's most exciting new communities! (id:60626)
RE/MAX Service First Realty Inc.
RE/MAX Finest Realty Inc.
91 E Poppy Drive E Unit# 13
Guelph, Ontario
This stunning end-unit townhouse is the one you've been waiting for! Completely upgraded with granite countertops, a brand-new deck , a walk-in pantry, and a fully finished basement, this home is truly move-in ready. The expansive primary suite features a large walk-in closet and a private 3-piece ensuite, while two additional spacious bedrooms and an oversized stairwell window fill the home with natural light. Located just a short walk from South End amenities—including a movie theatre, restaurants, grocery stores, banks, and gyms—and only 10 minutes from Highway 401, this location offers both convenience and lifestyle. With its modern upgrades and ideal location, this townhouse is a perfect fit for so many buyers. Don’t miss out—schedule your viewing today! (id:60626)
Right At Home Realty
472 Vla Road
Chase, British Columbia
Commercial Listing Opportunity – Unique Development Potential! This is a rare and exciting opportunity for investors, entrepreneurs, or businesses looking to relocate or expand. Located on a substantial 21,780 sq ft lot, this 5,000 sq ft commercial property offers versatility, power, and room to grow — with the added potential of acquiring two neighbouring properties: 468 VLA Road and 426 Aylmer Road (see additional MLS Listings and prices). Together, these three properties span an impressive 3.92 acres, opening the door to a unique joint venture, family investment, or pooled development opportunity. Create a private business compound or develop a cohesive commercial hub — the possibilities are endless. Property Highlights: 7 spacious offices, each with its own wall-mounted A/C unit, 2-piece bathroom for staff and guests, Attached 50’ x 70’ workshop featuring Remote-controlled Mussell 3-ton crane, Full-size sea can for additional secure storage, Massive steel workbench – perfectly level and ideal for any fabrication or industrial projects, 3-phase power for heavy-duty equipment and future expansion, Ample outdoor space for parking, yard use, or further development. Whether you're relocating an established business, launching a new venture, or seeking a solid long-term investment, this property checks all the boxes. With the option to acquire neighbouring lots, it’s not just a commercial building — it’s a gateway to something much bigger. (id:60626)
Brendan Shaw Real Estate Ltd.




