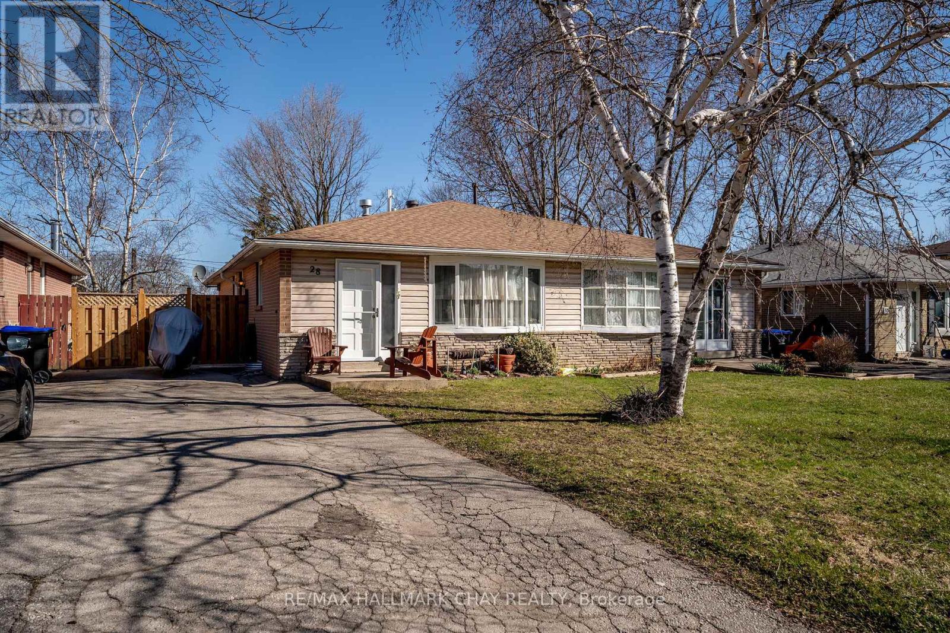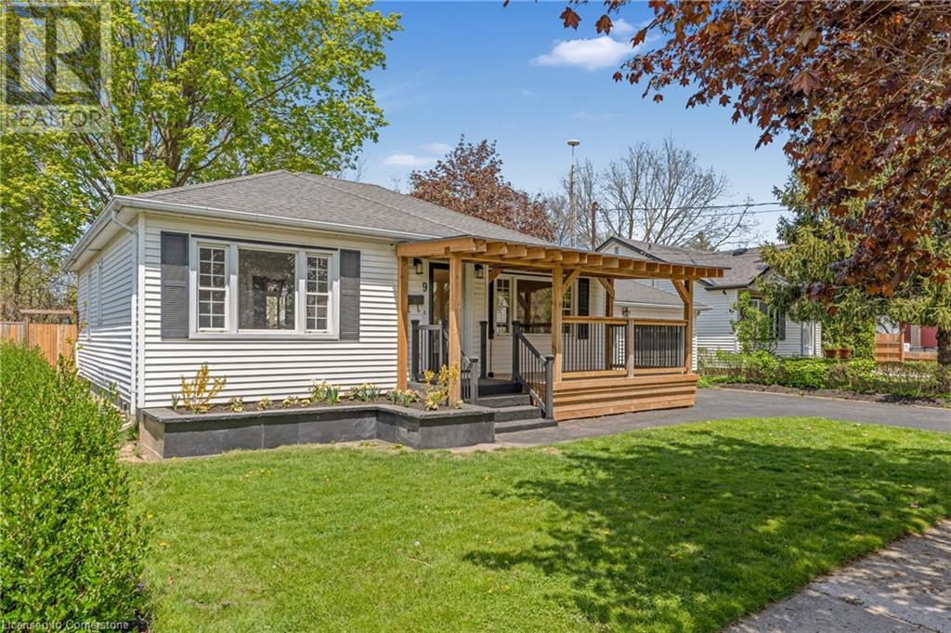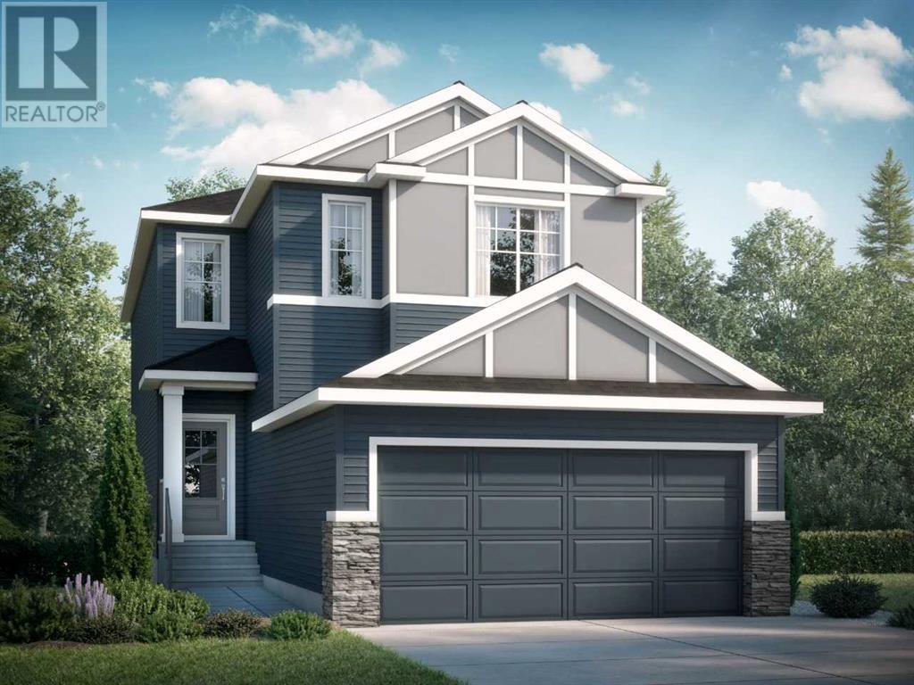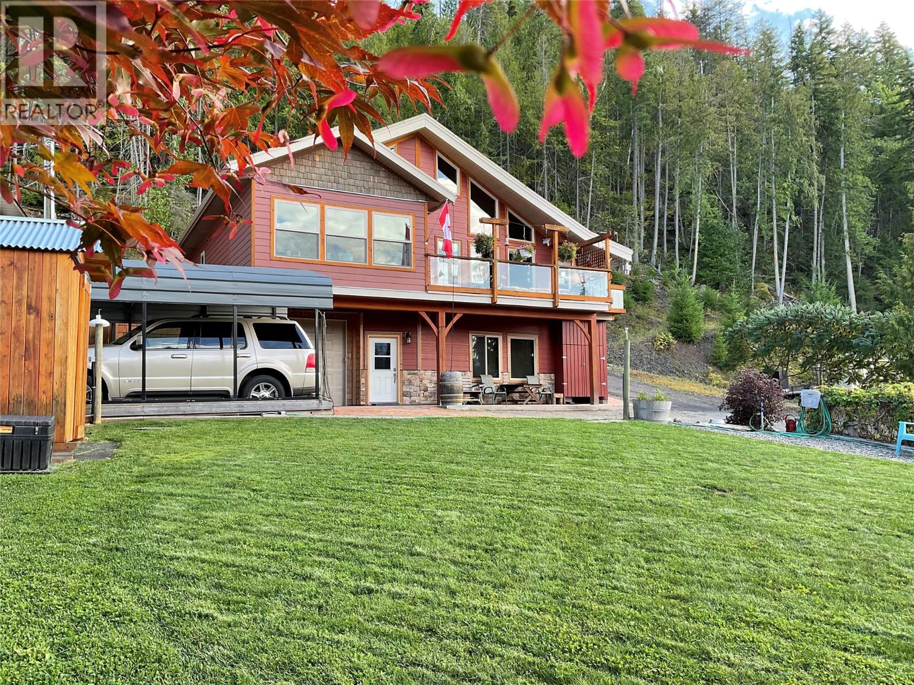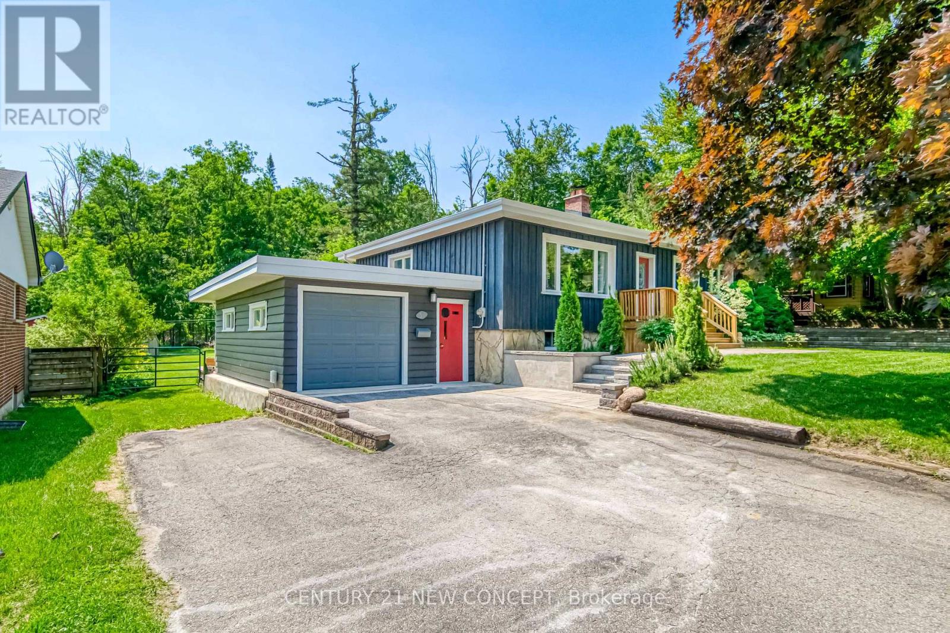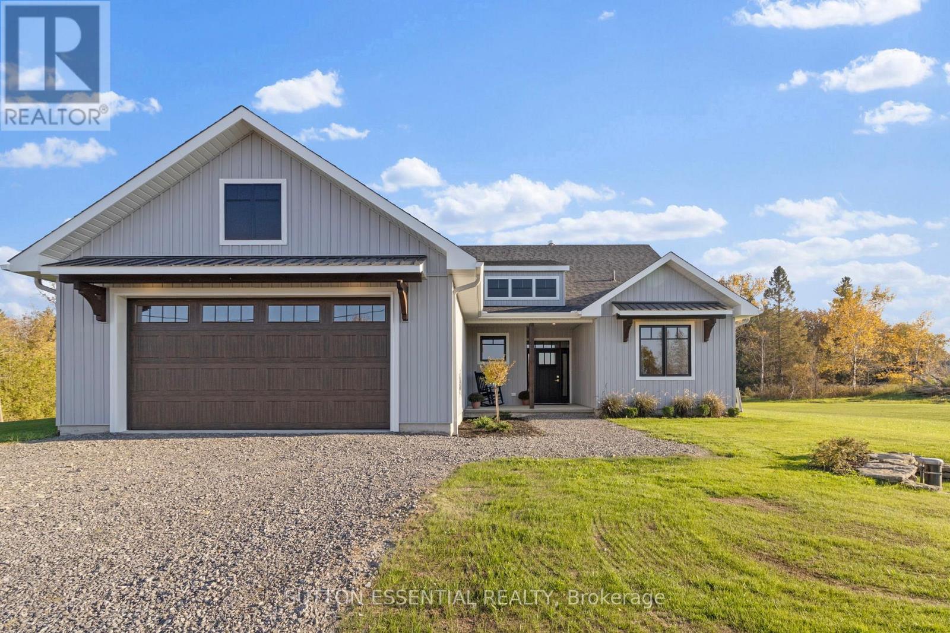402 609 Tyndall Street
Coquitlam, British Columbia
IRONWOOD by Qualex-Landmark is located at the gateway of West Coquitlam and boasts a stunning design by renowned architect James Cheng. Ironwood exemplifies the EXCEPTIONAL QUALITY and attention to detail for which Qualex-Landmark, with 30+ years of experience, is known. This exclusive residence offers breathtaking VIEWS and spacious homes with HIGH-END finishes. Interiors feature luxurious ITALIAN cabinetry, Bertazzoni appliances, and custom millwork. Residents will indulge in 27,000+ square feet of top-tier amenities, incl. the Vista Sky spa. Only a 5min walk from Burquitlam Skytrain Station & Plaza. Ironwood represents the BEST VALUE in the neighborhood. List price is after incentives. Under construction. Completion late 2028. Sales centre located at 622 Kemsley Ave, Coquitlam. (id:60626)
1ne Collective Realty Inc.
28 Brown Street
New Tecumseth, Ontario
This charming and meticulously cared for home offers 3 spacious bedrooms plus a versatile den, and 2 full bathrooms, ideal for families or anyone seeking extra space. Step inside to find a warm and inviting living room centered around a featured gas fireplace, perfect for cozy evenings. The eat-in kitchen includes a separate entrance, providing added convenience and potential for in-law or rental suite options. The main floor bathroom has been beautifully renovated with modern finishes, while the fully refinished basement renovated from the studs outboasts new plumbing, electrical, lighting, insulation, and more, ensuring peace of mind and long-term value. A full-size workshop downstairs offers endless possibilities, whether you envision a rec room, toy room, home gym, or creative studio. Outside, enjoy enhanced privacy with a brand new wood fence and gate, leading to a freshly landscaped backyard retreat complete with a large garden shed for all your outdoor storage needs. This home is move-in ready with upgrades throughout just bring your vision and make it your own! (id:60626)
RE/MAX Hallmark Chay Realty
11034 100 Street
Grande Prairie, Alberta
This is an excellent high-traffic retail/mixed-use location, situated on 100 Street in Grande Prairie. Located near Home Hardware, Giant Tiger, and many others this location is a turn-key retail space offering 10,595 square feet with an overhead door at the rear into a large warehouse space for shipping and receiving that offers plenty of storage. All of this with great exposure and parking directly out the front door. For anyone looking for a high-traffic retail location with incredible neighbors at an affordable price, this is a must see. There is currently a stable long-term tenant upstairs leasing 2,445 square feet. Call the listing Realtor© for more information or to book a showing today. This property is also available for lease. (MLS: A2112344, $9.72 PSF plus NNN) (id:60626)
RE/MAX Grande Prairie
9 Heywood Avenue
St. Catharines, Ontario
Highly sought after gem located in the North End of St. Catharines! 3-bedroom bungalow with attached breeze way garage which is workshop ready and equipped with an additional gas furnace and epoxy floor seal. Situated on a healthy 60 x 125 foot lot with potential to build ADU with $80K grant from the City of St. Catharines. The main floor open concept layout creates a welcoming atmosphere between the custom designed kitchen, dining area, and living room with excellent flow and an abundance of cupboard storage space. Two bedrooms on the main floor with a full 4-piece washroom as well as a fully finished basement space hosting an additional bedroom with walk-in-closet and an impressive 3-piece bathroom with heated tile floors. The large backyard space features a large shed and deck and is the perfect blank slate to design your own backyard oasis as the yard is begging for a pool! The front exterior of the home features a brand new garden wall as well as a covered porch and fully fenced yard which is perfect for the dog to run around in. This well insulated home is cozy in the winter and cool in the summer, leaving nothing to do but enjoy for many years to come. This home has the versatility that is perfect for either an end user or as an investor. Book your showing today! (id:60626)
Exit Realty Strategies
140 Belmont Place Sw
Calgary, Alberta
Welcome to the Katilina by Shane Homes — currently under construction with possession expected in late Summer 2025. This beautifully designed 4-bedroom, 3-bathroom home features a main floor bedroom with full bath. The open-concept layout includes a spice kitchen, included rear deck, and is built on a sunshine basement for added natural light. Upstairs, you’ll find 3 spacious bedrooms, each with a walk-in closet, a central family room, and a luxurious 5-piece ensuite in the primary bedroom . High-end finishes throughout include LVP flooring on the main, quartz countertops, and an oversized garage. Photos are for illustrative purposes only and represent a similar finished home. Photos are representative. (id:60626)
Bode Platform Inc.
3286 Hurstfield Road
Blind Bay, British Columbia
First time offered. This quality 2010 built 4 bed 3 bath rancher with a basement and a bonus loft offers huge cottage appeal and lake access. If you prefer no stairs, the master suite, 2nd bedroom and living areas on the main are easily accessed from the upper parking with a carport. Exotic hardwood flooring sourced from sustainable Brazilian rain forests is abundant with Vinyl in high demand areas. Extra large kitchen prep areas allow for 2 cooks overlooking the open concept living area. An observation, conservatory-type room is perfect for wine tasting and may have one of the cooks distracted with a fabulous lake view from time to time. Or, heck, all of the time! Extra long heated garage has a convenient workshop set up. The promise of economical ownership is evident with Geo-Thermal heating and cooling for decades of trouble free service. A wood stove with radiant connection to primary ducting, provides auxiliary heat while quick proximity to an FUS accredited Firehall offers safety and low insurance premiums. Blind Bay has some of the lowest taxes in the province coming in at 1265.00 per year if you are over 65. A lake source submersible pump supplies endless water that is triple filtered and no monthly bills. All PEX plumbing and a new 40 Gallon HW tank. And now for a surprise. A fully compliant, licensed BUOY is included in the purchase price making this cottage a true lake home and one of a kind. Don’t miss this one. Check out the virtual tour and START PACKIN’. (id:60626)
Stonehaus Realty (Kelowna)
5 Bagley Pass
Rural Bighorn No. 8, Alberta
Nestled along the Bow River, Brewster’s Kananaskis Ranch offers a rare opportunity to own in an exclusive mountain community. Only five spacious lots remain, where buyers can collaborate with their own builders and designers under architectural guidelines that ensure cohesive yet personalized homes. This historic development blends modern luxury with the natural beauty of Alberta, offering unparalleled access to outdoor activities like hiking, skiing, fishing, and golfing. With stunning surroundings and strong investment potential, this is your chance to own a slice of Alberta’s history and enjoy a serene mountain lifestyle like no other. (id:60626)
Grassroots Realty Group
#5 Poplar Place
Candle Lake, Saskatchewan
Spotless, Spacious & Spectacular with a Dream Shop + Garden Oasis! 2160sqft, 5 bedrooms, 3 bathrooms, a double attached garage, and a fully equipped 24' x 36' heated shop. Fully fenced, meticulously landscaped, this large ¾ acre pie-shaped lot at the end of a quiet cul-de-sac—offers the ultimate in privacy and peaceful living. Step inside to an open-concept layout. Heart of the home is stunning maple kitchen with granite countertops, stainless steel appliances, double ovens, oversized fridge, and a massive heated island. Completing the main level are an expansive dining area, a living room, a cozy family sitting area with a wood-burning fireplace, a generous mudroom and a charming three-season space incorporating the wonderful outdoor yard. The second level features four generously sized bedrooms, a dedicated office space, and a well-appointed 4-piece bathroom. The expansive primary suite offers his-and-hers closets and a beautifully updated 3-piece ensuite, complete with a dual rain-head walk-in shower. The attached 2-car garage offers direct home access, while a separate 24x36’ heated shop includes a heavy-duty hoist, large upstairs office, and an attached lean-to for additional covered storage. Additional notable features include new shingles, oversized eavestroughs, a Generac generator, fully fences yard, front gate, reverse osmosis system, in-ground sprinklers, newer furnace and air conditioner, a full slab crawl space, private water well, and septic system. Outside, unwind in the high-end hot tub with WiFi, Bluetooth, and a power-lift cover—or explore the showpiece garden filled with a rich variety of flowers, fruit trees, vegetables, and charming sitting areas designed for both privacy and social gatherings. This spectacular property is offered with immediate possession and can be sold fully furnished at a nominal cost. Whether you're seeking a peaceful retreat or an entertainer’s paradise, this could be #yourhappyplace. (id:60626)
Exp Realty
12, 704 8th Avenue
Canmore, Alberta
This top-floor corner unit, 1022 sqft two-bedroom, two-bathroom condo offers the perfect blend of downtown convenience and tranquility, situated on the peaceful side of a boutique building just steps from Main Street Canmore. Designed for effortless bungalow-style living, the open floor plan showcases a corner gas fireplace, an eating bar, in-floor heating, and expansive windows that invite abundant afternoon and evening light. Step onto the private balcony to take in stunning views. The building features elevator access, secure underground parking, and generous storage space. Condo fees encompass heat, hot water, water/sewer, exterior maintenance, insurance, landscaping, snow removal, elevator service, underground parking, and contributions to the reserve fund, ensuring a well-maintained and worry-free living experience. (id:60626)
Royal LePage Solutions
207 - 19b West Street N
Kawartha Lakes, Ontario
This Luxury 2 Bedrooms and 2 Full Bathrooms Condominium Unit offers over 1000sqfof upscale living space with open concept layout and lots of natural light. The unit comes with modern finishes, quartz countertops, S/S Appliances, in suite laundry with washer and dryer. Primary bedroom features 4-piece ensuite, hers and his closet with walk out to a good size terrace that offers plenty of outdoor space and breathtaking vieon Cameron Lake. Future Amenities include outdoor swimming pool, game room, party room, tennis court, private beach, 100 feet boat dock. Situated in the heart of Fenelon Falls with a 5 minutes drive to golf course and spa. (id:60626)
Royal LePage Meadowtowne Realty
51 Fittons Road E
Orillia, Ontario
This extensively updated home sits on a spacious 70 x 200 ft. lot and features a range of quality upgraded throughout. Highlights include a waterproofed foundation, full insulation of the basement, main floor, and attic, and new exterior siding, brickwork, and stairs. Inside, you'll find new engineered oak and porcelain tile flooring, a fully renovated kitchen with quratz countertops, deep sink, stainless steel appliances, and marble backsplash, plus updated recessed dimmable lighting and fresh paint throughout. The home includes a partially finished basement, energy efficient upgrades, and a whole home water filtration system. Outdoor features include front and back decks, two sheds, a vegetable garden, mature trees, and space for up to six vehicles in the drive way. The layout offers a partial open cocept design, blending comfort and funtionality in a peaceful, landscapted setting. (id:60626)
Century 21 New Concept
Century 21 Percy Fulton Ltd.
3 Montana Way
Augusta, Ontario
Brand-New, Single-Storey Country Living! Featuring over $61 000.00* of "Value Added Standard Features!" Modern Comfort Meets Timeless Craftsmanship. Custom-designed and built by Nostalgic Homes, this beautiful new home offers low-maintenance, high-comfort living on a peaceful one-acre lot. Backed by a full Tarion warranty, it combines modern technology, energy efficiency, and elegant design. Built with a fully insulated and heated concrete slab, this basement-free home features radiant in-floor heating beneath luxury vinyl and epoxy floors, plus central air conditioning for year-round comfort. Say goodbye to sump pumps, sewage pumps, and damp basements and enjoy worry-free living. The exterior shines with striking Gibson Timber front exterior details adding rustic warmth and curb appeal. Inside, soaring vaulted ceilings and quartz countertops throughout elevate the open-concept living space. The kitchen boasts a functional island and custom wood cabinetry, perfect for everyday living and entertaining. The vaulted great room features a cozy fireplace and a custom wet bar, ideal for hosting happy hour.The primary bedroom is a relaxing retreat with a tray ceiling and decorative feature wall. Its spa-inspired ensuite includes dual floating vanities, a custom low-threshold tile/stone shower, LED mirrors, a freestanding soaker tub, and a private water closet. A covered rear porch offers an inviting outdoor space, while the insulated and fully drywalled attached double garage provides convenience and storage. Located minutes from Brockville and the stunning Thousand Islands. Enjoy nearby parkland, athletic fields, and a charming new general store and café. This home offers the perfect balance of modern luxury, thoughtful design, and serene country living, all move-in ready. (id:60626)
Sutton Essential Realty


