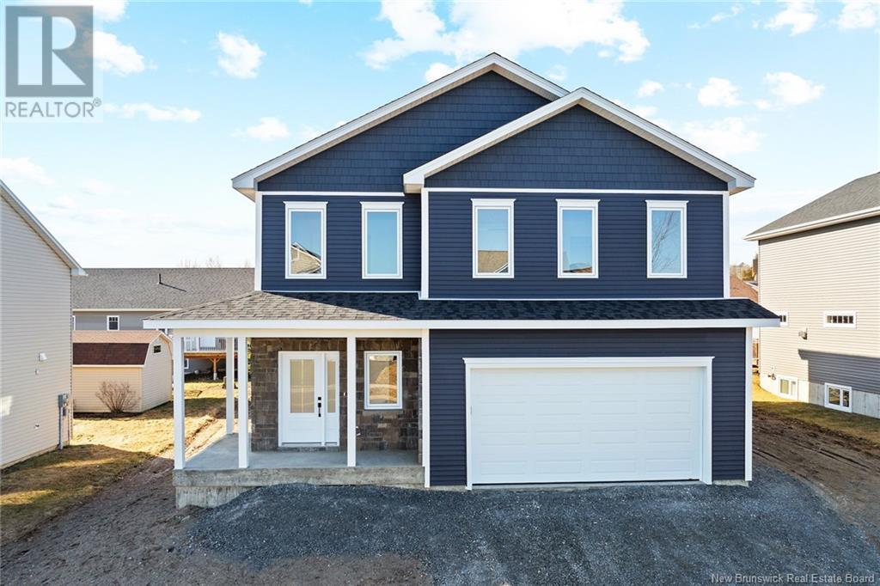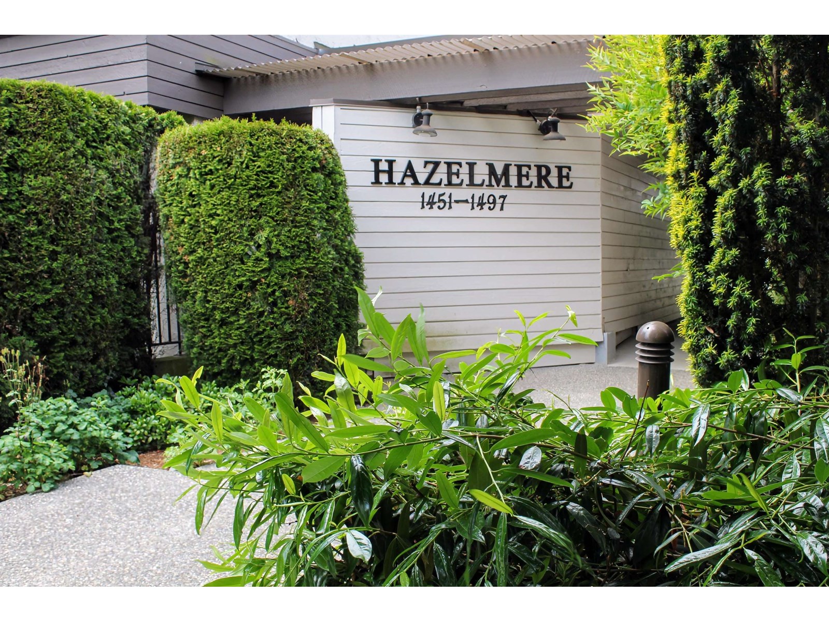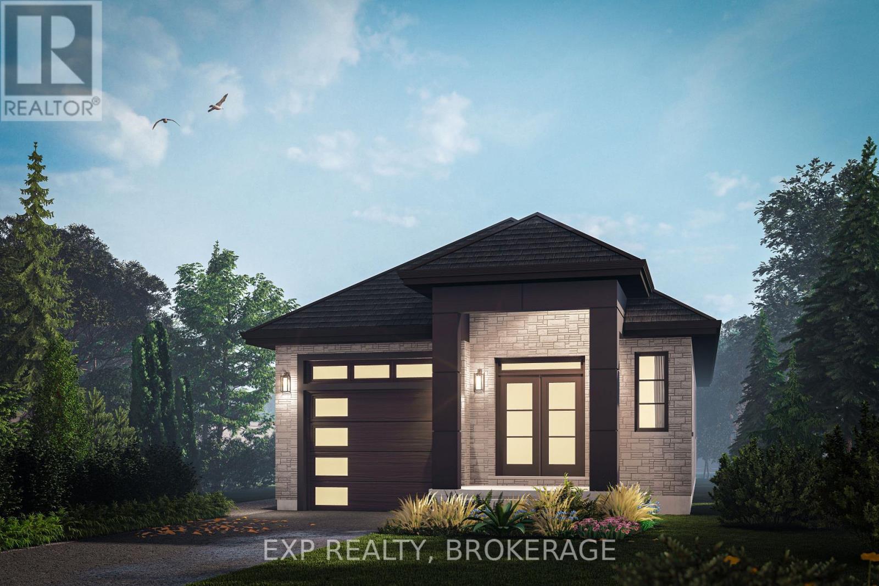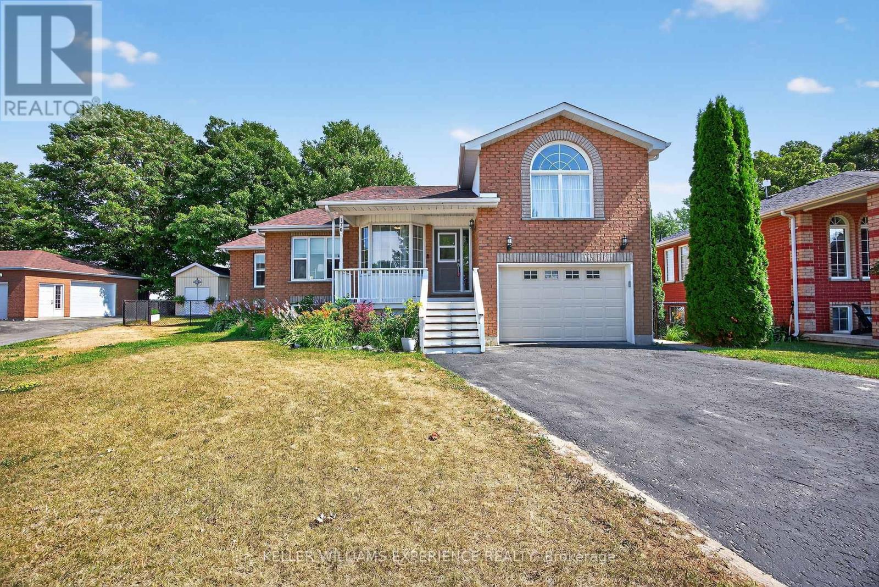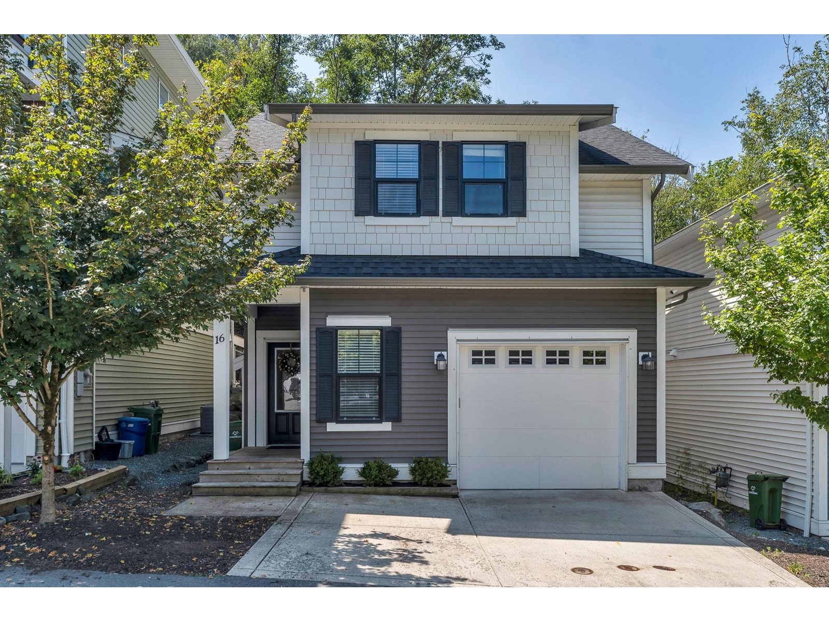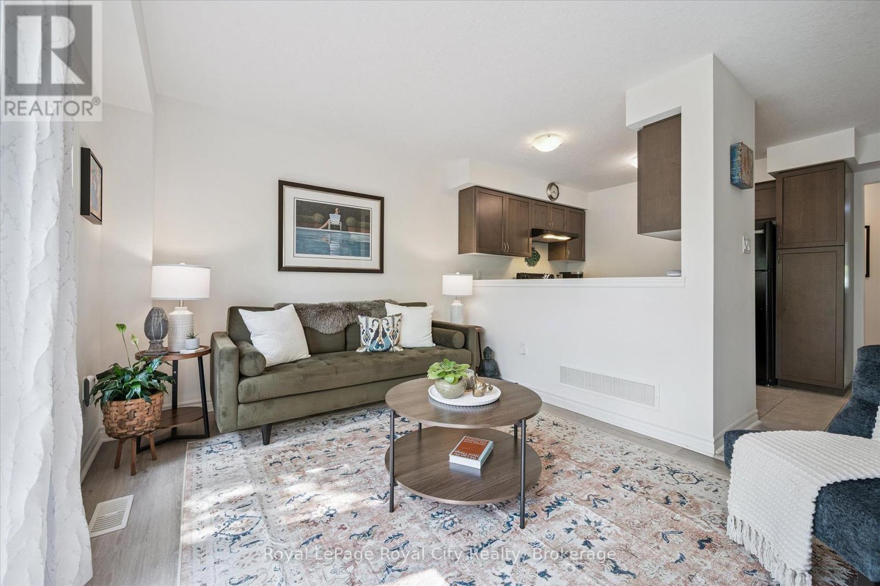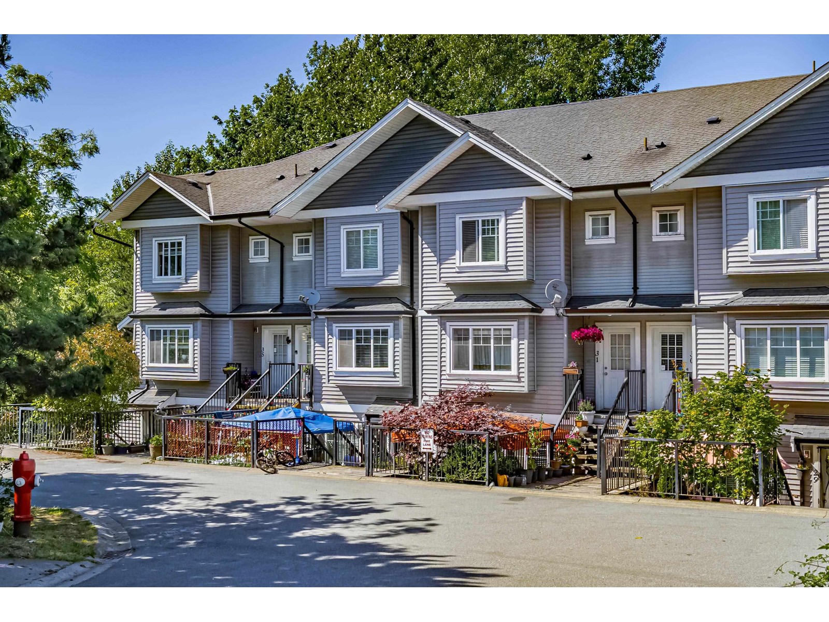735 Hillcrest Drive
Fredericton, New Brunswick
Welcome to this stunning 2-storey home featuring a beautiful stone façade, a charming wrap-around front porch, w/double garage. Step into a spacious front foyer with a walk-in closet & a convenient half bath. The open-concept main level is filled with natural light, with expansive windows along the dining & living area. The chefs dream kitchen boasts a pearl black granite double apron sink, off white cabinetry with upper glass panels, a large island, & Walk-in pantry with glass barn door. Beautiful quartz countertops and subway tile backsplash. The home features high-end laminate & vinyl click flooring in bathrooms & a beautiful hardwood staircase. The primary bedrm offers a spacious custom walk-in closet & a luxurious ensuite, vanity has quartz countertops w/double black rectangular sinks, a tiled walk-in shower with 3 shower heads, glass doors, & a freestanding tub. 3 other bedrooms offer a walk-in closet in 2 rooms & the 4th bedrm has a double closet with double shelves. A full bath, dual linen closets, and upstairs laundry with a sink complete the upper level. Basement offers tons of space for an in-law suite or extra rooms for more family living space. Equipped with a forced air furnace & heat pump, this home is in a desirable family-friendly neighborhood on Frederictons Northside. Close to all amenities. Paved driveway & Landscaping included. This home is a pleasure to show. (id:60626)
Keller Williams Capital Realty
Exit Realty Advantage
1469 Merklin Street
White Rock, British Columbia
Just minutes away from White Rock Pier, a major attraction in the White Rock Community, lies this Fabulous and Private 2 bedroom, 2 bathroom, 3 level townhome with sunroom!!! The complex is extremely well maintained with lots of upgrades. *FEATURES* Large living room with gas fireplace, dining room, French door from the kitchen to an enclosed sunroom with vaulted ceiling. Large master bedroom with walk-in closet, skylight! Upgraded appliances, newer hot water tank, huge patio, storage room, and much, much more!!! Situated close to the OCEAN, mall, restaurants, and many more amenities in White Rock!!! MOVE IN READY. Quick possession can possibly be arranged. OPEN HOUSE SUNDAY AUGUST 3RD, 1-4PM. (id:60626)
Macdonald Realty
4067 Canby Street
Beamsville, Ontario
Welcome to 4067 Canby St, an Incredibly built townhome by Cachet Homes, just 5 years old! This Freehold townhome is located in Stunning Beamsville, just steps from everything you need including restaurants, shopping and Wineries Galore!! Offering a spacious layout this 3 Bedroom, 4 Bathroom home has beautiful Hardwood and Tile throughout the main floor. With a Separate Dining Room, as well as a beautiful Breakfast Bar, and Backyard/Deck Walk-out, this Open Concept Main floor is sure to delight! The upper floor features a Massive Primary Bedroom, with a walk-in closet with a custom closet-organizer and an Enormous 4-piece Ensuite Bathroom featuring a separate soaker tub, and shower; the rest of the second level is finished with 2 other beautiful bedrooms and another 4-Piece bathroom, and each Bedroom is finished with a Custom Feature Wall! The basement has been recently finished with Vinyl Flooring, a Gorgeous 2-piece Bathroom, and a Phenomenal Finished Laundry Room. With this Beautiful Floorplan, there is plenty of room for working out and a Family Room area! All RSA. (id:60626)
RE/MAX Escarpment Realty Inc.
94 Homestead Circle Ne
Calgary, Alberta
Welcome to the beautiful detached brand new front Double Attached Garage, Corner lot and walkout lot, with sunny West facing, in very well emerging new NE Community of Homestead,. Want to live in NE but would like to avoid traffic, Homestead is a way to go, easy access from Stoney Trail to McKnight, next 80Ave for transit, then airport trail and finally Country Hills Blvd. Its not done yet, we getting started, as we feel when you moving in to your dream home, you deserve to have everything, so this home comes with all the home's furniture, AC for summer days since Calgary is getting warmer, water softener for your comfortable shower and drinking water, zero gravity message chair for relaxing after a long day, all included with incredible price hard to believe but true indeed. Live up and rent down or keep all to yourself. Total 5 bedrooms, 3 full bath, open concept floor plan. Here we go, as you entered to mud room, you will find a closet, next you will be greeted with an open concept living, high end kitchen with pantry and SS Appliances, island, and dining, 2 bedrooms and a 4 PC bath. The upper floor have a personal space with a primary bedroom, with huge walk in closet can be converted in separate room if like, 5PC Ensuite bath and Laundry room. Basement is finished, comes with separate entrance and offers living room, 2 bedrooms, third den can be converted in to room and a 4PC BATH. Basement can be converted into a LEGAL SUITE (SUBJECT TO CITY APPROVAL)! Kitchen, appliances will be installed before possession, , strip mall is operational with Esso, and rest following shortly. Enjoy the showing and don't miss this rare opportunity, good luck......... (id:60626)
Real Estate Professionals Inc.
15 Kilimanjaro Drive
Loyalist, Ontario
Introducing the Pine by ATEL, a 1,200 sqft, 2-bedroom, 1.5-bathroom bungalow on a 35 lot, offering a cozy and efficient layout with optional side entrance and legal suite potential. The open-concept main floor features 9ft ceilings, hardwood and tile flooring, a bright linear kitchen with quartz countertops, and seamless flow into the living area. Enjoy large windows that fill the space with natural light, easy access to the garage, main floor laundry, and a spacious primary bedroom with a walk-in closet, sharing a 4-piece bath with the second bedroom. Take advantage of the option to add a side entrance and full legal suite ideal for rental income or multigenerational living. Complete with HRV, high-efficiency furnace, $1,000 in smart home devices, and a $7,500 Designer Advantage Credit. Located in Loyalist Shores just minutes from parks, shopping, new schools, and Kingston's amenities. Move-in 2026. (id:60626)
Exp Realty
170 Ritchie Crescent
Springwater, Ontario
Welcome to this charming raised bungalow nestled in the heart of Elmvale, a vibrant village with a welcoming small-town feel. This detached home offers 3+1 bedrooms, a bright white eat-in kitchen with newer stainless steel appliances, and a spacious living room with sliding doors leading to a rear deck perfect for morning coffee or evening relaxation. The generous family room, featuring a natural gas fireplace, adds bonus living space for entertaining family and friends. The primary bedroom features walk-out onto the rear deck, the perfect space to start or end your day. 2 additional good sized bedrooms share the 4 piece bathroom with double vanity. The lower level is currently separated from the main floor (stud partition can be easily removed if preferred), providing excellent in-law suite potential with its own bedroom, full bathroom, large living area and convenient kitchen ideal for multi-generational living or added privacy. The living room could easily be divided to add a 2nd bedroom. The large rear yard offers plenty of space, with a fire-pit area and oversized garden shed, perfect for mancave and toys! Enjoy peaceful surroundings with no rear neighbours, as the property backs onto a quiet cemetery. A rare opportunity for space, comfort, and versatility in a serene setting. (id:60626)
Keller Williams Experience Realty
7338 Cartier Road
Fort St. John, British Columbia
* PREC - Personal Real Estate Corporation. Country Home and Shop on 10 acres 2 min from town! This beautiful 1256 sf home boasts 2 bedrooms and 2 bathrooms, with a country kitchen that flows onto and wrap-around porch - perfect for entertaining. In addition to the spacious main home, the property features a large shop with 14 ' overhead door - ideal for home business! This amazing property overlooks a lovely grassy yard, greenhouse providing the perfect country lifestyle. This property offers endless opportunities. (id:60626)
Century 21 Energy Realty
220, 20 Silverado Crest Park Sw
Calgary, Alberta
**Open House Saturday August 2nd 12:00-2:00PM** Discover the ease of low maintenance living in this beautifully designed villa-style home, perfectly located in the sought after community of Silverado. Offering 1,271 square feet of thoughtfully planned space, this one bedroom plus den, 1.5 bathroom home is ideal for those looking to downsize without compromising comfort or style. Positioned across from Spruce Meadows, this property offers easy access to an 80 acre nature reserve with paved walking paths, perfect for morning strolls or peaceful evenings outdoors. While you’ll enjoy the serenity of nature at your doorstep, you’re still just minutes from shopping, dining, and everyday conveniences. Inside, the open concept layout creates an inviting space for both relaxing and entertaining. The chef inspired kitchen boasts a spacious centre island, stainless steel appliances, and ample storage, while the cozy living area with its stone feature gas fireplace provides the perfect spot to unwind. The primary suite is a private retreat, complete with a spa like 5 piece ensuite and walk-in closet. A versatile den offers space for a home office, hobby room, or guest area. The unfinished basement provides room for future customization, whether you envision additional living space, a guest suite, or extra storage. Set in a quiet, well connected neighbourhood with easy access to major roadways, this villa offers a perfect blend of convenience and tranquility. If you’re seeking a home that allows you to simplify your lifestyle without sacrificing quality, this is the one. (id:60626)
Real Broker
16 47042 Macfarlane Place, Promontory
Chilliwack, British Columbia
Greenspace behind, and views from the patios. Best-priced detached home in Promontory. 3 bedrooms, 4 bathrooms, plus a fully finished rec room downstairs. Spacious, open floor plan, with many storage areas throughout the home. Large single garage, with added storage space for bikes and equipment, plus a double driveway. Large primary bedroom, with a gorgeous 5-piece ensuite and a separate sundeck to enjoy the greenspace behind and check out the views of the city towards the north. Mt Thom trail access within the complex, and only 100 feet away. Tons of visitor parking, and a playpark at the entrance for the kids. Very peaceful area - very quiet. * PREC - Personal Real Estate Corporation (id:60626)
Century 21 Creekside Realty (Luckakuck)
51 Oldfield Drive
Guelph, Ontario
Looking for your first home without sacrificing space or lifestyle? Or maybe you're a UofG parent searching for a smart investment? Welcome to 51 Oldfield Drive. This spacious 3+1 bedroom, 2.5 bath townhome is perfectly located in Guelphs sought-after South end just minutes to the 401, public transit, everyday amenities, and the University of Guelph. Curb appeal? Check. The stone and vinyl exterior is clean and inviting, and the complex is beautifully maintained. Inside, the main floor features easy-care tile and laminate flooring, and a bright, open-concept layout. The living and dining area is filled with natural light thanks to double glass sliders that lead out to your private, tree-lined yard with an interlock patio - perfect for relaxing or entertaining. The kitchen offers generous cabinetry and counter space, ideal for everyday cooking or meal prep. Upstairs, the oversized primary suite easily fits a king-size bed plus a sitting area. Youll also love the convenience of second-floor laundry. Need more space? The finished basement features a fourth bedroom and full bath, with flex space for a rec room or home office. Walk to nearby parks, schools (including Westminster PS), and even a local pilates studio. Whether youre getting into the market or adding to your investment portfolio, this one is a no-brainer. (id:60626)
Royal LePage Royal City Realty
1855 Creekside Street
London North, Ontario
Fantastic Opportunity for Your Family! Welcome to this beautiful 3-bedroom home located in the highly sought-after Stoney Creek neighbourhood in North London, known for its top-rated schools and family-friendly environment. Set on elevated ground, this home features a lookout basement that is dry, bright, and comfortable, completely free from water concerns, offering true peace of mind. The unfinished basement includes two large above-grade windows that let in abundant natural light, making it an ideal space to create your dream rec room, home gym, or additional living areas. The main floor boasts an open-concept layout with a generously sized kitchen and family room, perfect for everyday living and entertaining. The spacious primary bedroom features a luxurious ensuite with a large soaker tub, ideal for unwinding after a long day.Step outside to a large, multi-level deck constructed with high-quality materials, offering the perfect setting for outdoor dining, barbecues, and year-round enjoyment. The backyard is thoughtfully designed for both relaxation and family gatherings. An extra-wide 1.5 private driveway provides ample parking for two standard-sized vehicles side by side, offering both functionality and convenience. Located just a few hundred meters from Londons largest community centre, YMCA, which offers a swimming pool, library, multi-sport gym, and fitness centre. Youre also only minutes from Masonville Shopping Centre and less than 10 minutes from Western University.Great home, elevated lot, lookout basement, excellent neighbourhood, and top-rated schools. This is a property you wont want to miss! (id:60626)
Toptree Realty Inc.
31 11255 132 Street
Surrey, British Columbia
Welcome Home to Fraserview Terrace! Discover this family-friendly townhome community nestled in the heart of North Surrey. This beautifully maintained and thoughtfully designed home offers nearly 1,500 sq ft of comfortable living space, featuring 3 spacious bedrooms, 3 bathrooms, and modern finishes throughout. Enjoy ample natural light, a functional layout, and 2 secure underground parking stalls. Whether you're a growing family, a commuter, or an investor, this home delivers exceptional value in a prime location. Situated just minutes from SFU Surrey, Gateway SkyTrain Station, Central City Shopping Centre, elementary schools, local parks, and the Pattullo Bridge-everything you need is within easy reach. Plus, with quick access to Highway 1, commuting to downtown Vancouver is seamless. (id:60626)
Team 3000 Realty Ltd.

