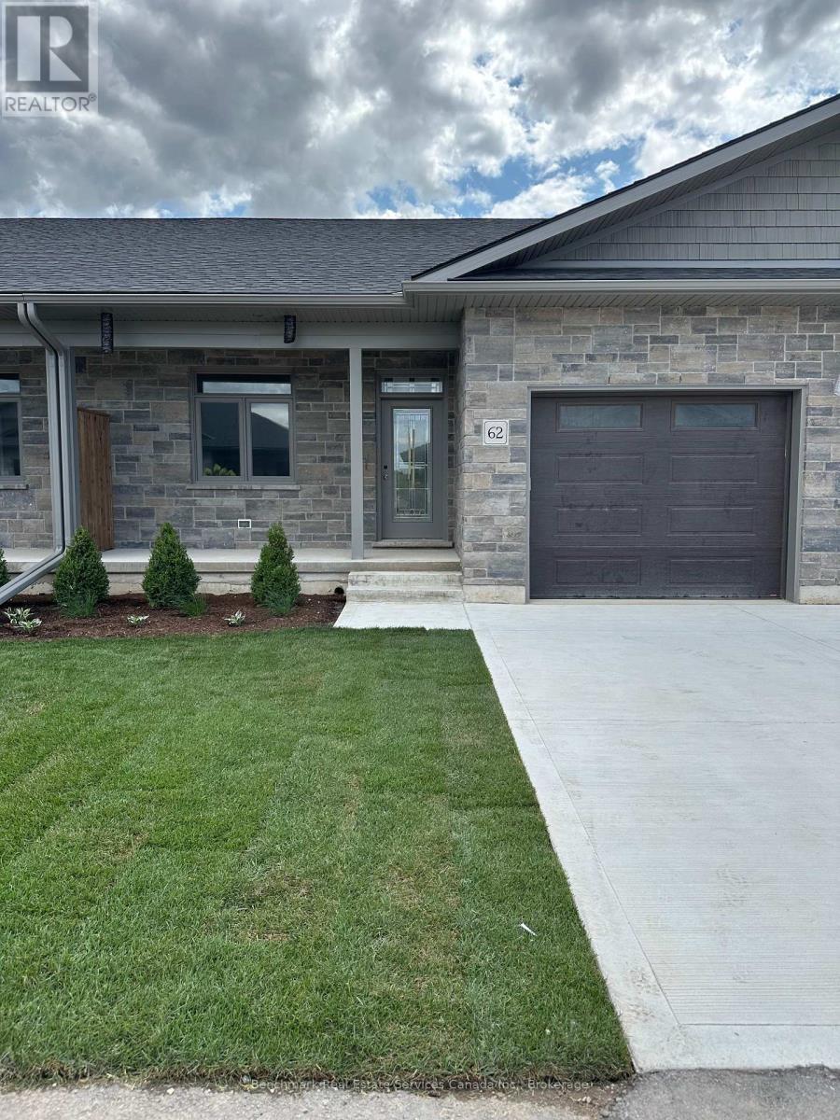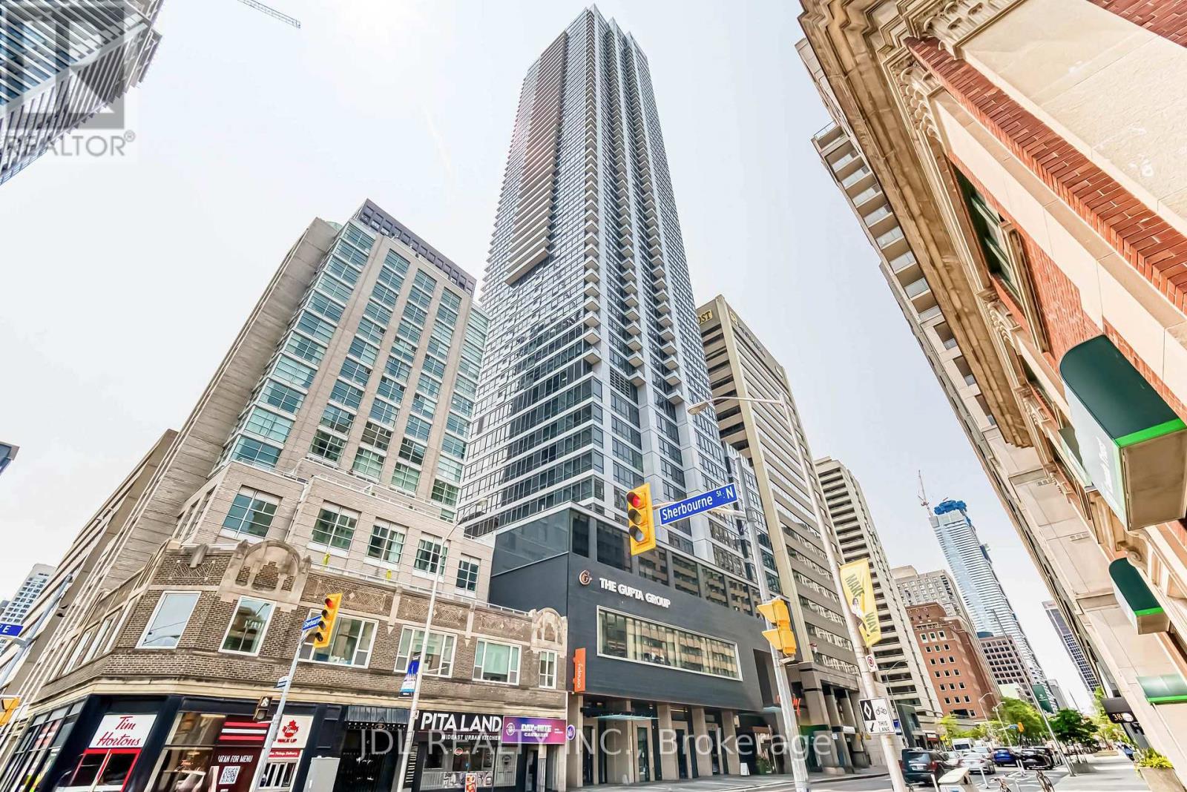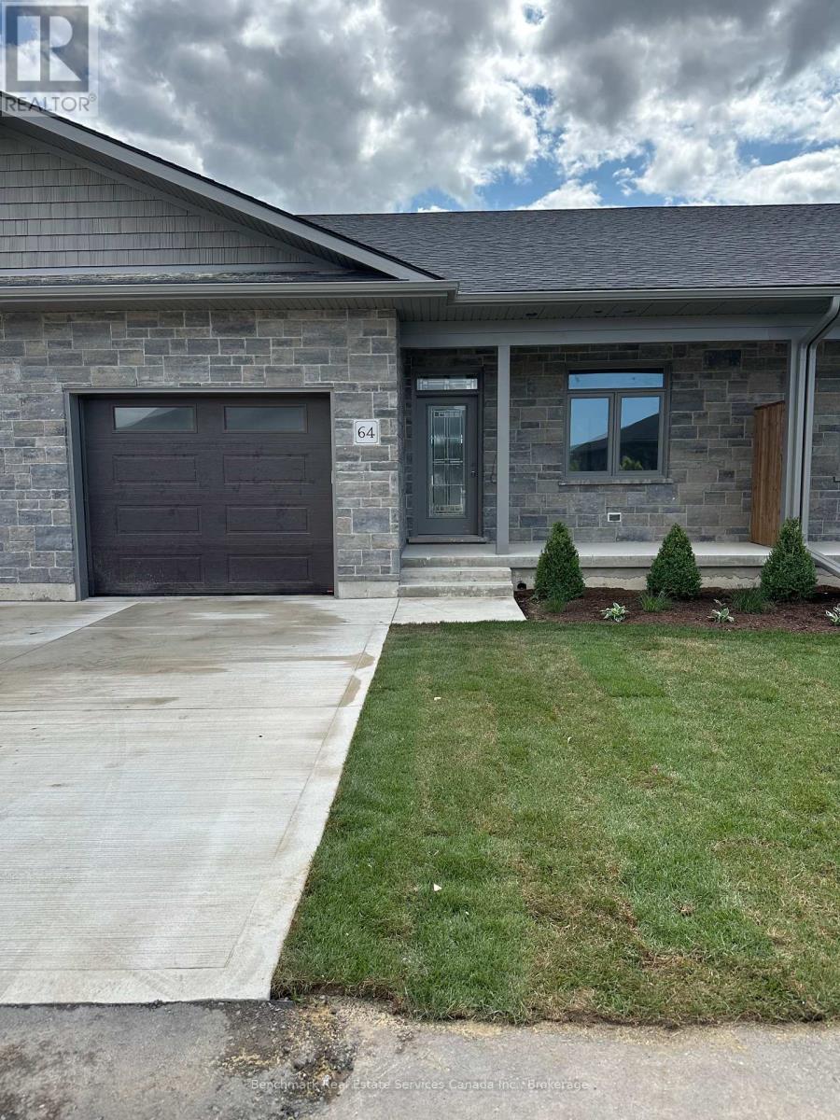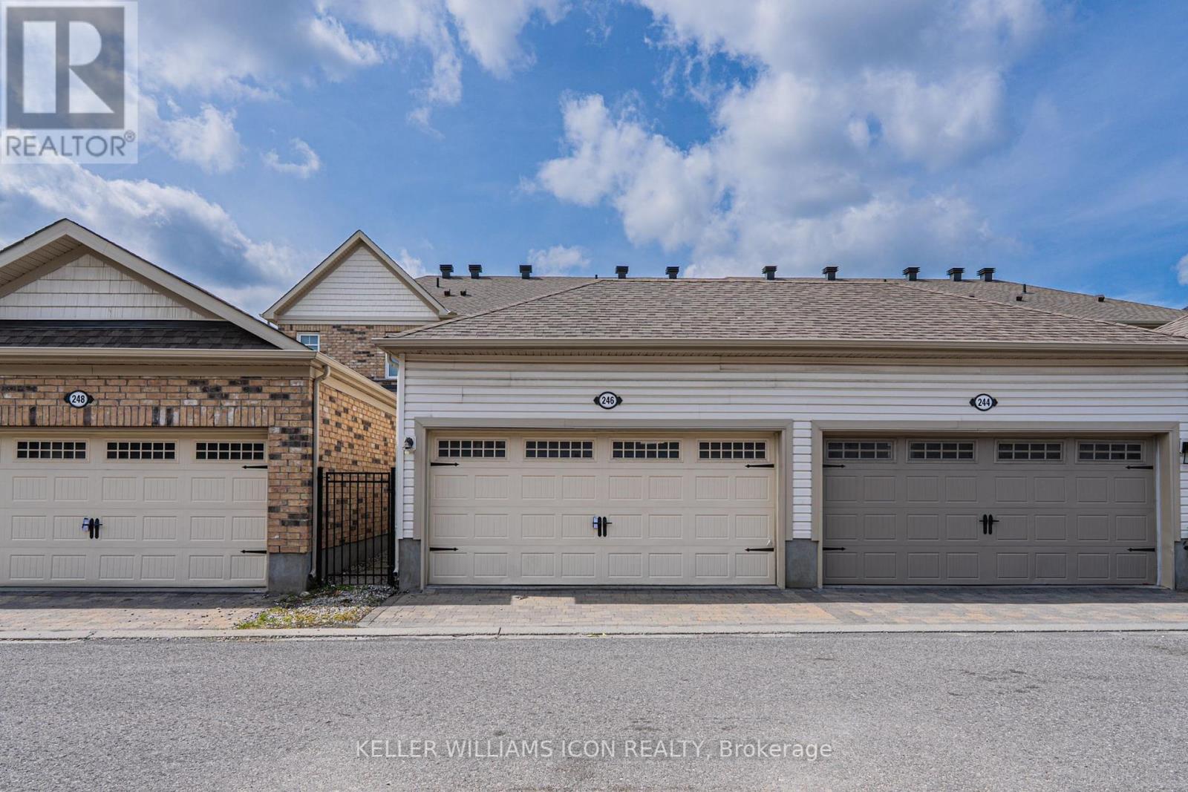62 Cavalier Crescent
Huron-Kinloss, Ontario
Welcome to easy, carefree living in this beautifully designed 4-bedroom, 3-bathroom bungalow condo, with finished walk out basement, nestled in the quiet and welcoming town of Ripley. With over 2500 square feet of total living space, this home offers the perfect blend of comfort, convenience, and low-maintenance living. Step inside to an open-concept layout with wide hallways and doorways, ideal for those seeking a barrier-free lifestyle. The spacious kitchen flows seamlessly into the bright living area, where you'll find a raised deck that is perfect for entertaining or simply enjoying everyday life. Two generously sized bedrooms include a primary suite with an accessible ensuite bath and walk-in closet. The finished basement is yours to personalize, including two additional bedrooms, a 4 piece bathroom and the walk out with second outdoor sitting area! Enjoy the benefits of condo living with snow removal and lawn care handled for you, so you can spend more time doing what you love. Just minutes from the sandy shores of Lake Huron, this home offers small-town charm with easy access to the beach, local shops, and nearby amenities.Whether you're downsizing, retiring, or simply looking for a fresh start in a friendly community, this bungalow condo is a perfect fit. Don't miss this rare opportunity to own a stylish and accessible home in one of Huron-Kinlosss most desirable locations. (id:60626)
Benchmark Real Estate Services Canada Inc.
4704 1955 Alpha Way
Vancouver, British Columbia
Experience elevated urban living at The Amazing Brentwood in North Burnaby with this stunning south-facing unit offering breathtaking panoramic city views. Thoughtfully designed with a bright, open layout and soaring 9-foot ceilings, tis home features premium finishes including integrated appliances, soft-close cabinetry, quartz countertops, a marble backsplash, and a spacious private balcony. Enjoy top-tier amenities at the SHAPE Club, including a fitness centre, party and music rooms, guest suites, and 24-hour concierge service for added peace of mind. Perfectly located just steps from Brentwood Mall, dining, parks, and SkyTrain access, this home includes one parking stall and one storage locker. (id:60626)
RE/MAX Crest Realty
3910 - 395 Bloor Street E
Toronto, Ontario
Stunning southeast-facing corner suite offering breathtaking views of the CN Tower, the city skyline, and the Don Valley Parkway. 1 locker included! Excellent location! Right at Sherbourne Subway Station. Just minutes from Yonge/Bloor, U of T, and a short stroll to Yorkville. Steps to all amenities, shops, and restaurants. (id:60626)
Jdl Realty Inc.
605 1888 Gilmore Avenue
Burnaby, British Columbia
Triomphe tall and slender tower in Brentwood area, North Burnaby close to Gilmore skytrain station, Brentwood Mall and White Spot, Tim Horton. This One bed plus Den suite features 9' ceiling, Central Air-Conditioning, Laminate floor in all living areas, open floor plan for living and work. Modern Kitchen with quartz countertop, Bosch appliances. Comes with One (1) parking with extra space beside meaning easy in and out ,and locker. Excellent amenities including outdoor pool, hot tub, BBQ terrace, Guest suites, Fitness center, Meeting room, and more. View and make an offer. Open House, 8/3, 2 to 4 pm. (id:60626)
Amex Broadway West Realty
3, 4612 17 Avenue Nw
Calgary, Alberta
Welcome to a beautifully crafted SW-facing front-unit townhome nestled in one of Calgary’s most vibrant and evolving inner-city communities, Montgomery. As you drive through the neighbourhood, you’re surrounded by a perfect blend of nature and urban living. Enjoy being just minutes from the Bow River pathways, Shouldice Park, and Bowmont Park, offering endless outdoor recreation opportunities. Local cafés, award-winning restaurants, shops, and Market Mall are all nearby, along with quick access to the University of Calgary, Foothills Hospital, and downtown via major routes. This townhome offers timeless design and thoughtful functionality with three spacious bedrooms and 3.5 bathrooms. The main floor features wide-plank hardwood flooring and an open concept layout with a bright living room, complete with built-in shelving and a gas fireplace. The modern kitchen is a true centrepiece, featuring full-height cabinetry, quartz countertops, stainless steel appliances including a gas range and chimney-style hood fan, and a large eat-in island. A gas line is also installed for convenient BBQ hookup. The dining space seamlessly connects the layout and makes entertaining easy. Oversized windows flood the main level with natural light, creating a warm and welcoming atmosphere. Upstairs, glass railings and maple handrails lead to two luxurious primary suites, each with their own walk-in closets and ensuite bathrooms. The main primary bedroom showcases vaulted ceilings, built-in shelving, and a stunning 5-piece ensuite complete with a double vanity, in floor heating, freestanding soaker tub, and walk-in shower. The second suite includes its own 4-piece ensuite, perfect for guests, roommates, or a growing family. A full laundry room with sink and upper cabinetry adds practicality to the upper level. The fully finished basement adds a third bedroom, a spacious rec room with a wet bar and built-in media unit, and a full bathroom. Truly a layout with the most flexibility—great for entertaining, accommodating extended family with their own guest retreat, or creating a full office or creative space. Additional upgrades include central A/C, ceiling speakers, an irrigation system, alarm rough-in, and custom built-in closet. This is your opportunity to live in a low-maintenance, modern townhome in a well-connected community with strong local character and every convenience at your fingertips. Book your private viewing today and see why it's the perfect place to call home. (id:60626)
Exp Realty
2102, 99 Spruce Place Sw
Calgary, Alberta
Welcome to your dream home nestled in Spruce Cliff, boasting breathtaking views of the Shaganappi golf course from either of your two balconies! This stunning two-bedroom, two-bathroom condominium spans two levels, exuding modern elegance and comfort. The kitchen opens up to the dining and living rooms, creating an ideal entertaining space. The upper den overlooks the lower level, seamlessly blending functionality with style. Appreciate the convenience of two side-by-side titled parking spots in the secure underground parkade. Moreover, indulge in a wealth of building amenities, including an indoor pool and gym, ensuring residents enjoy a lifestyle of convenience and luxury in this well-managed condominium building, complete with full-time security. (id:60626)
Sotheby's International Realty Canada
166 Asmundsen Avenue
Red Deer, Alberta
THIS EXCEPTIONALLY WELL-BUILT PROPERTY HAS BEEN COMPLETELY REDONE-OFFERING ALL THE MODERN FINISHES AND FEATURES OF A NEW BUILD, WITHOUT SACRIFICING THE QUALITY AND CHARACTER OF AN ESTABLISHED HOME. Nestled on a quiet close, the pie-shaped lot is professionally landscaped with mature trees, a spacious deck for entertaining and even RV parking. A rare find that truly has it all-style, space, location and value.Step inside to a bright, open-concept main floor featuring granite countertops, a stylish tile backsplash, updated lighting, and no carpet—only tile and high-end Fuzion laminate flooring (waterproof/swell protection, pet friendly, won't fade or stain and is covered under a 25 year warranty from time of purchase) throughout. The living area boasts a cozy updated gas fireplace, and the kitchen flows seamlessly to the back deck for convenient outdoor dining. A refreshed 2-piece powder room with added storage, laundry could potentially be added here, completes the main floor.Upstairs, enjoy a spacious bonus room, a beautiful primary suite with spa-inspired ensuite and walk-in closet, two additional bedrooms (each with walk-in closets), and an updated guest bath.The fully finished basement impresses with a built-in wet bar, a modern full bathroom, a bedroom with built-in shelving, and a custom dog wash station. Practical upgrades include custom Hunter Douglas blinds, a new A/C unit (2022), hot water heater (2021), furnace (2010), and triple-pane windows with a 24-year transferable warranty. Additional highlights: HRV system, water softener, garage heater (2020), lifetime exterior LED lighting, updated garage attic insulation, regularly maintained ducts and vents and a gas line for the BBQ.Appliances are newer: dishwasher (6 months), microwave (2 years), and stove (3 years). The garage includes storage shelving, and new front and back doors add curb appeal and security.This move-in ready home combines function, comfort, and style in a premier location. Don’t miss your chance to own this exceptional property!(There is a small RV gate in the back yard, if you have a large RV the gate could be expanded and the tree removed. The fence will be repainted as soon as weather permits) (id:60626)
RE/MAX Real Estate Central Alberta
31 Sierra Road Sw
Medicine Hat, Alberta
This stunning new construction home offers over 1,400 sq. ft. of beautifully designed living space on the main level, with the opportunity for buyers to select their own finishes and make it truly their own. Perfectly positioned in a growing community, this home features a fully finished walk-out basement and a thoughtful, functional layout ideal for modern living. The main floor welcomes you with an open-concept design that seamlessly blends the kitchen, dining, and great room areas, creating the perfect space for everyday living and entertaining. The kitchen boasts a large central island and plenty of room for prep and storage, while the adjacent dining area leads to a 17x10 covered deck for effortless indoor-outdoor living. Two bedrooms are on the main floor, including a spacious primary suite complete with a walk-in closet and a luxurious 4-piece ensuite with dual sinks. The second bedroom can easily double as a home office or den. A full 4-piece bathroom and convenient main floor laundry add to the home's smart layout. Downstairs, the fully finished walk-out basement offers even more space with three generously sized bedrooms, another full bathroom, and a large family room with access to a covered patio and future yard—ideal for guests, teens, or extended family living. The 23x23 double attached garage provides plenty of room for vehicles, storage, and hobbies. Please note: This home is currently under construction, and all measurements have been taken from builder blueprints. Don’t miss your chance to personalize this exceptional home and enjoy the best of comfort, space, and style! (id:60626)
RE/MAX Medalta Real Estate
64 Cavalier Crescent
Huron-Kinloss, Ontario
Welcome to easy, carefree living in this beautifully designed 2-bedroom, 2-bathroom bungalow condo, with walk out basement, nestled in the quiet and welcoming town of Ripley. With 1,275 square feet of thoughtfully laid-out living space, this home offers the perfect blend of comfort, convenience, and low-maintenance living. Step inside to an open-concept layout with wide hallways and doorways, ideal for those seeking a barrier-free lifestyle. The spacious kitchen flows seamlessly into the bright living area, where you'll find a raised deck that is perfect for entertaining or simply enjoying everyday life. Two generously sized bedrooms include a primary suite with an accessible ensuite bath and walk-in closet. The finished basement with walk out to your lower patio is a must see! Enjoy the benefits of condo living with snow removal and lawn care handled for you, so you can spend more time doing what you love. Just minutes from the sandy shores of Lake Huron, this home offers small-town charm with easy access to the beach, local shops, and nearby amenities.Whether you're downsizing, retiring, or simply looking for a fresh start in a friendly community, this bungalow condo is a perfect fit. Don't miss this rare opportunity to own a stylish and accessible home in one of Huron-Kinlosss most desirable locations. (id:60626)
Benchmark Real Estate Services Canada Inc.
246 Longfields Drive
Ottawa, Ontario
DOUBLE GARAGE freehold townhouse in the heart of Barrhaven!This bright and spacious home features an open-concept main floor with a functional kitchen seamlessly connected to generous living and dining areas, complete with upgrades and elegant finishes throughout. The kitchen boasts luxurious granite countertops, a wine/coffee bar, and abundant cabinetry. Step outside to the fully finished, maintenance free backyard, offering privacy and comfort, with direct access to the two-car garage.Upstairs, you'll find three bedrooms and two full bathrooms, including a large primary bedroom with a 4 piece ensuite. A convenient laundry room completes the upper level, offering peace and quiet. The fully finished basement provides versatile living space perfect for a recreation room or home office, with a bathroom rough-in for future customization and ample storage or potential for further development.The double garage adds both functionality and privacy. Ideally situated close to top rated schools, parks, public transit, shopping, and major amenities, with easy access to downtown. This is a home you'll love, priced to sell! (id:60626)
Keller Williams Icon Realty
76 River Heights Boulevard
Cochrane, Alberta
An absolute gem sitting across from the park, steps to the crosswalk & pathway. This location gives you that spacious, airy feeling out front where you can enjoy the view from your huge covered front deck & allows your little kids, older kids & pets all the conveniences within a sling shot distance away! This home is flooded with natural light from the abundance of large windows throughout adorned with Hunter Douglas window coverings! The character & layout of this home is superb with fantastic flow & function including a MAIN FLOOR OFFICE space! Boasting 9ft ceilings, a gorgeous primary suite with a vaulted ceiling, walk-in closet & 5 piece bathroom including a luxurious soaker tub for those relaxing evenings swept away in silence! UPPER LEVEL LAUNDRY is a must have these days & the spacious front & back entryways allow for shoes & jackets to be tucked away from the main flow of the home! This property is FULLY FINISHED - the basement development is LIKE NEW & every corner is functionally laid out & utilized from the HOME GYM space to the extra storage room! Out back, you are spoiled with an oversized 21'3" x 23'8" double detached garage - with windows for lots of natural light, a fair sized deck & green space to "ground" yourself or the kids & furry friends to enjoy! This location & street is "the place to be" in Riversong as there are not many properties at this price point where you can sit on your front deck and not just stare at other homes. Once again.. this one is a gem with the layout, location and bones to make all your dream home ideas come to life! Make it all happen comfortably at 76 River Heights! (id:60626)
Cir Realty
10 Workman Lane
Hamilton, Ontario
Stunning End Unit townhouse in sought-after family friendly neighbourhood. Bright & functional floorbeautiful kitchen with quartz countertops, S/S appliances &breakfast bar. Open speciousbalcony. Large bedrooms on 3rd level. 2 parking spaces with ample visitor parking. Minutesplan offers large den on main floor, open concept living & dining room on 2nd floor andfrom HWY 403 with convenient access to shopping, schools & parks. (id:60626)
Royal LePage Real Estate Associates
















