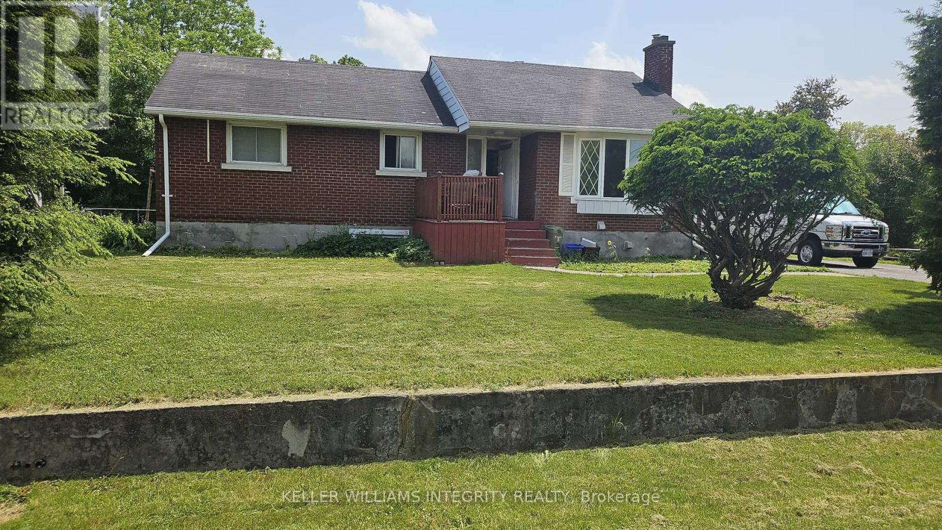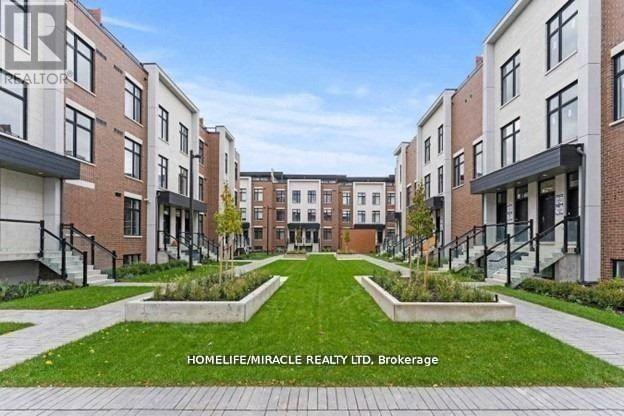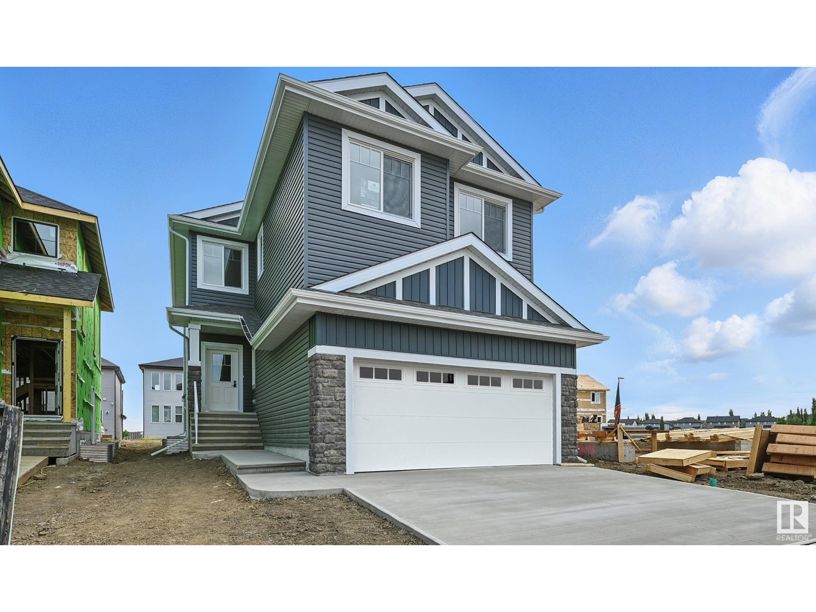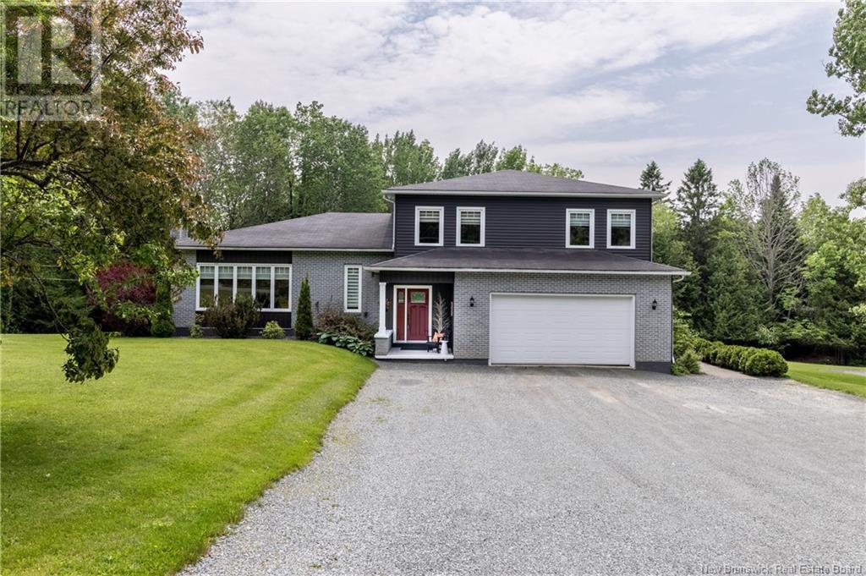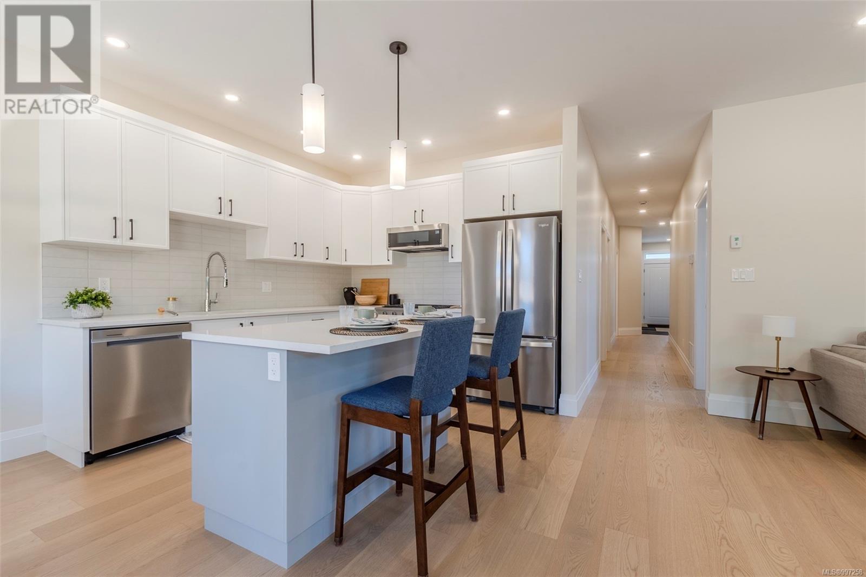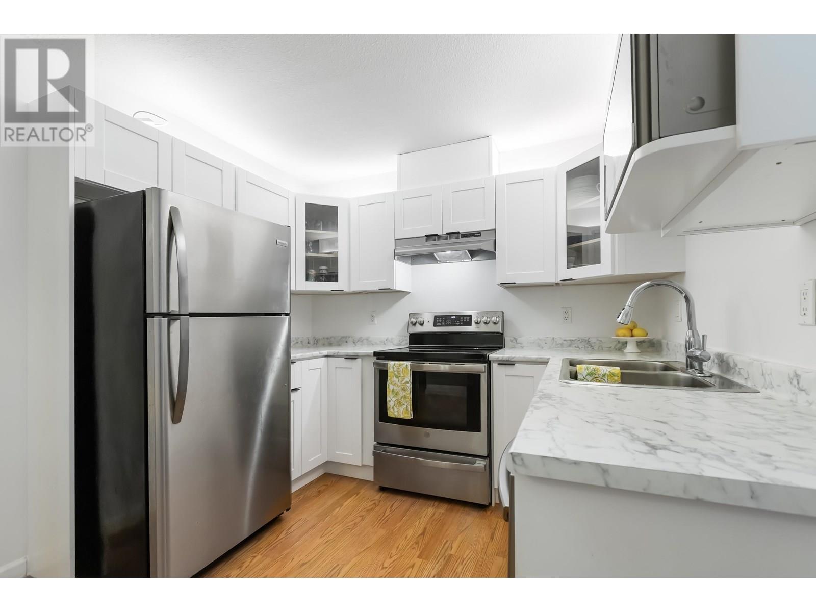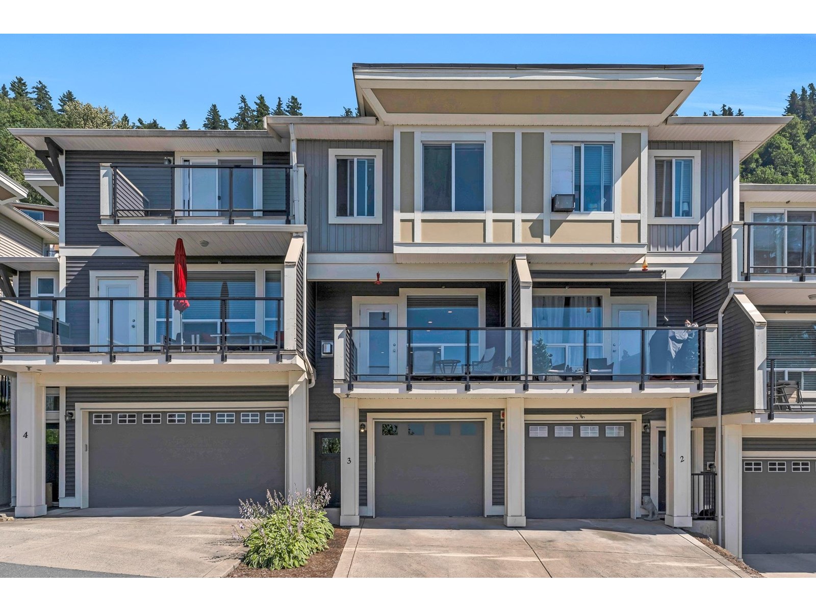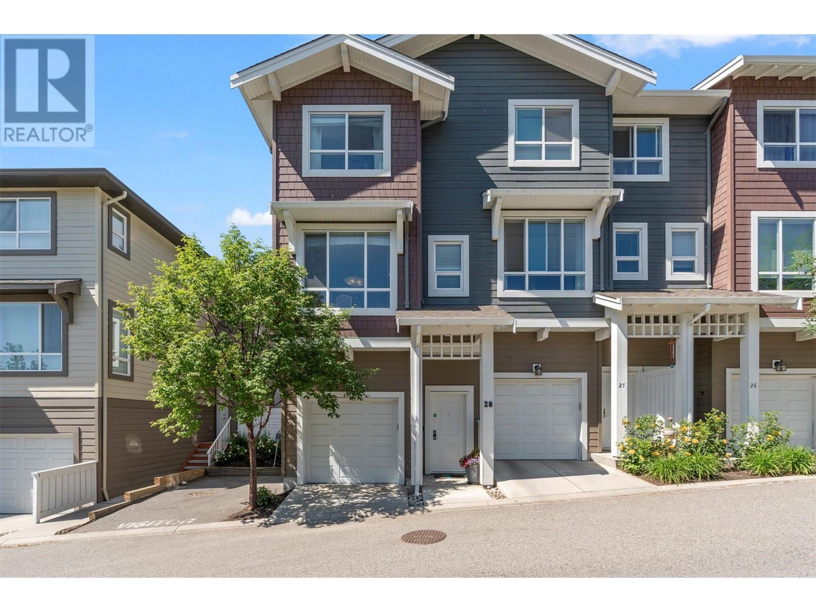176 Oakridge Boulevard
Ottawa, Ontario
CASH-FLOWING BUNGALOW WITH DEVELOPMENT POTENTIAL! Opportunity awaits with this fully tenanted, cash-flowing bungalow featuring 3 bedrooms and 1 bathroom on the main floor. The lower level offers additional income with a self-contained two-bedroom, one-bathroom unit. This property MUST BE SOLD WITH 28 DONNA STREET MLS X11932517, severance has already been completed. This unique offering presents significant future development potential for the savvy investor. Buyer is responsible for their own due diligence regarding existing tenancies, property condition, and all aspects of future development and severance. Don't miss out on this fantastic investment opportunity! (id:60626)
Royal LePage Integrity Realty
135 - 9580 Islington Avenue
Vaughan, Ontario
***FOR INVESTORS ONLY *** Popular *London Model*. Contemporary 2 Bedroom Townhouse in Sonoma Heights! Modern, Streamlined Design. Beautiful Central Courtyard, Open Layout for Entertaining, 2Baths & Main Floor Powder Room. Central Location Close to Kleinburg, Vaughan Mills & Highways 400 & 407. Many Amenities & Conveniently Located!***PURCHASERS MUST ASSUME THE TENANTS******AAA***TENANTS PAYS $2850.00/MTH + UTILITIES** (id:60626)
Homelife/miracle Realty Ltd
6212 Dansereau Cr
Beaumont, Alberta
The Davis is a spacious single-family home with 4 bedrooms, bonus room, and 3 full baths. Main Floor includes a large mud room with built-in bench and storage, a flex/bedroom and Full Bath with stand-up shower... great for parents and in-law visits. Home features a separate side entrance to the basement for potential future development, which includes rough-in for a future bathroom. The Home includes 9' basement and main floor walls, enhancing spaciousness and style. The large kitchen overlooks the great room and dining area and features quartz counter tops with lots of cabinet space and a separate butler pantry with additional cooktop and exhaust fan. Kitchen includes full height cabinets with self-closing drawers and doors for seamless storage and a large flush eating bar. Great room features a 47 electric linear fireplace, creating a warm and inviting ambiance. Completing the home is the attached double garage and lot with full sideyards. (id:60626)
Initia Real Estate
80 Lockhart Mill Road
Jacksonville, New Brunswick
Location, location, location! This beautifully maintained, one-owner home offers exceptional curb appeal and is just minutes from the highway, making commuting in either direction a breeze. Nestled steps from the Town of Woodstock, youll have quick access to all amenities while enjoying the peace and space of this fantastic property. This spacious side-split home boasts 4 generously sized bedrooms and 2.5 baths, perfect for a growing family. The bright, updated kitchen (2021) is a chefs dream, featuring an abundance of cabinets and counter space. Conveniently located off the kitchen, the large laundry room includes outdoor access for added functionality. A family room off the dining area is an awesome space to relax after dinner or watch children while you are preparing dinner. The formal living room features wonderful natural lighting and the ambiance of a propane fireplace. The den/office with separate entrance is ideal for those who work from home or operate a small business, providing a private and professional space to meet clients. Primary bedroom features an awesome make up area, walk in closet and ensuite bath. Hardwood floors and ceramic throughout. The unfinished basement offers endless potential for future development or ample storage. Private backyard oasis, where your family can enjoy outdoor activities and relax in the above-ground saltwater pool. This meticulously cared-for home truly reflects pride of ownershipdont miss your chance to make it yours! (id:60626)
RE/MAX East Coast Elite Realty
109 1234 Viewtop Rd
Duncan, British Columbia
This stunning property is main-level living offering both luxury & convenience. Inside, you'll be impressed by the high-end finishings, including engineered hardwood floors, quartz countertops, & ceramic tile in the bathrooms & laundry. The open-concept design, 9 ft ceilings, & plenty of windows make this space feel bright & spacious. Attention to detail is evident throughout, with extensive sound insulation to ensure peace & quiet. Equipped with a heat pump, ensuring not only energy efficiency but also year-round comfort. The spacious backyard is ideal for entertaining guests while the private front courtyard is available for coffee when the sun is right. This location is unbeatable, close to popular hiking/biking trails on Mount Tzouhalem and Maple Bay Beach. You'll love the convenience of being close to all amenities while still feeling like you're in your own private oasis. Price plus GST (id:60626)
RE/MAX Island Properties (Du)
160 Daniel Drive
Irishtown, New Brunswick
6 BEDROOMS | PRIVATE YARD | 1.2 ACRES | WALKOUT BASEMENT | 3 FULL BATHROOMS | Welcome to this beautifully maintained home in the sought-after community of Irishtown, offering peace, privacy, and over an acre of land just 15 minutes from the city. Ideally located just 2 minutes from Irishtown Grocery, 10 minutes to Costco, 7 minutes to Moncton High School, and 8 minutes to Irishtown Nature Park. Thoughtfully designed for family living, the main level features a spacious kitchen with a HIDDEN WALK-IN PANTRY, a bright dining area, and a sunlit family room. Still on the main level, four generously sized bedrooms include a serene primary suite with a COMPLETE ENSUITE featuring a soaker tub and WALK-IN CLOSET. A full 4-piece main bath and SEPARATE LAUNDRY ROOM add practicality to the main floor layout. The fully finished lower level expands the living space with a fifth bedroom, large family room, home office that can be turned into a bedroom, full bath, mudroom with garage access, and a versatile den with walk-out access to the backyardideal for entertaining, guests, or extended family. Additional features include a CENTRAL HEAT PUMP (ducted) for heat and cool, HEATED FLOORS in the entire basement, refinished hardwood floors throughout the main level, a DOUBLE ATTACHED GARAGE with enclosed rear storage, a large driveway with ample parking. This Irishtown gem offers a rare combination of space, comfort, and conveniencebook your private showing today! (id:60626)
Exit Realty Associates
311 22611 116 Avenue
Maple Ridge, British Columbia
WELCOME HOME TO ROSEWOOD COURT IN FRASERVIEW VILLAGE. This large unit has 2 bedrooms plus 173 sqft loft (could be a 3rd bdrm, den, or craft area). Brand new Kitchen, walk in Laundry, gas fireplace, vaulted ceiling, and covered patio. Plenty of storage. 1 parking stall (extra parking available for a small fee). Eating area in kitchen, plus dining room. Fraserview Village has to much to offer - 55+, access to Club House, Indoor Pool, Hot Tub, and exercise room all situated right across the street. Short walk to Maple Ridge Town core for shopping, library, & restaurants. West Coast Express less than 5 min drive away and bus stop right outside the door. Gas & hot water included. Flexible dates available. "Open House Sat. July 5th 1-3" (id:60626)
Macdonald Realty
3 6026 Lindeman Street, Promontory
Chilliwack, British Columbia
1300 sq. ft. townhome in Hillcrest Lane with unobstructed, sweeping valley and mountain views. This beautifully maintained home features fresh paint and brand new carpets throughout. The main floor offers a spacious kitchen with quartz countertops, stainless steel appliances, and a breakfast bar, opening into a bright living area with 9-foot ceilings and a cozy corner fireplace. Upstairs, you'll find 3 bedrooms, including a primary suite with a charming window seat, walk-in closet, and an ensuite with dual sinks. The laundry area is also conveniently located upstairs. Enjoy a fully fenced backyard and an extra-long garage with room for storage. Ideally situated close to parks, schools, shopping, and hiking trails"”plus just minutes from the Vedder River and Cultus Lake. (id:60626)
Century 21 Creekside Realty (Luckakuck)
625 Boynton Place Unit# 28
Kelowna, British Columbia
Modern and move-in ready townhouse in Winsome Hill ideal for both owners and investors. This 3-bedroom, 3-bathroom home offers the perfect blend of function and style. It features a bright and open main floor with a contemporary kitchen with stainless steel appliances, plenty of cabinet space, and large island. The living room flows seamlessly to the private yard and patio. Upstairs, you'll find three comfortable bedrooms, including a spacious primary suite with 4-piece ensuite. The attached double garage offers secure parking and extra storage. Tucked away in a walkable community just steps to trails, parks, schools, and shops. (id:60626)
RE/MAX Vernon
71 Covecreek Close Ne
Calgary, Alberta
STUNNING! ** RENOVATED HOME SIDING ONTO MASSIVE PARK/GREEN SPACE. ** PIE LOT ** WALKING DISTANCE TO ELEMENTARY AND HIGH SCHOOLS** This home boats almost 1800 sq ft of space with a basement ready for your ideas. The location and lot size are the true shining stars of this home. The kitchen has been meticulously renovated with quartz counters, walk-in pantry, and a huge island. Massive windows let the South sun shine in off the back of the house. Vinyl plank throughout the main level. Living room has cozy stone fireplace and mantle. Upstairs you will find generous bedrooms and a fantastic bonus room with built-in cabinetry. The primary bedroom has a lovely ensuite bath. SOLAR PANELS reduce your utility bills. CORNER LOT. OVERSIZED PIE YARD with deck and fruit trees. Siding onto a huge green space. Less than two blocks walk to schools. WELCOME HOME! (id:60626)
Urban-Realty.ca
826 Marsh Crescent
Kingston, Ontario
Charming All-Brick Bungalow in Desirable Lancaster School District. Welcome to this well-maintained 3-bedroom all-brick bungalow in the highly sought-after Lancaster School District. Set on a spacious 50' x 142' lot, this home offers classic curb appeal and many desirable features. Step inside to find a bright, inviting layout with hardwood floors. The main floor includes a generous family room with a gas fireplace perfect for gatherings and everyday living. The finished basement provides additional living space, a rec room, a home office, a gym, and a wet bar. Enjoy the convenience of a double car garage and a large private backyard with endless potential for outdoor entertaining. Whether you're a first-time buyer, downsizing, or investing, this property combines solid construction with location, space, and charm. Don't miss this opportunity! (id:60626)
RE/MAX Finest Realty Inc.
214 Bayview Circle Sw
Airdrie, Alberta
OPEN HOUSE SATURDAY JULY 26th 11:00am - 1:00pm and SUNDAY JULY 27th 12:30pm - 2:30pm. Welcome to this beautifully appointed modern two-storey home in Bayview, offering 3 bedrooms, 2.5 bathrooms, and 2,133 sqft of well-designed living space on a 3,821 sqft landscaped lot with views of the canal and steps from the pathway system. Step into a spacious front entry that opens to a bright and airy main floor featuring a light, modern colour palette of greys and whites. The open-concept layout flows effortlessly from the stylish kitchen — complete with white quartz countertops, a large center island with sink and flush eating bar, full-height cabinetry, stainless steel appliances, built-in microwave, and walk-through pantry — to the mudroom with tile floors and great amount of coat storage with access to the double attached garage. The open concept dining area is perfectly positioned with sliding glass doors leading to a raised composite deck and a fully fenced, professionally landscaped backyard — ideal for enjoying summer evenings with peaceful canal views. The cozy living room invites relaxation with a cozy gas fireplace and custom mantel and trendy lighting, making this space as functional as it is inviting. Upstairs, you'll find a spacious bonus/family room, three generously sized bedrooms, and a convenient upper-floor laundry room. The primary suite is a true retreat, showcasing a luxurious 5-piece ensuite featuring a fully tiled walk-in shower, his-and-her sinks, ample vanity and counter space, and stylish fixtures throughout. Offers a large walk-in closet with a window for even more natural light. A full 4-piece bathroom completes the upper level. The unfinished basement offers unlimited potential for future development — home theatre, fitness studio, playroom or guest suite — the possibilities are endless! Additional highlights include: Open-concept design with natural light throughout, Stylish finishes and modern lighting, Quiet family-friendly street, Steps to canals, walking paths, playgrounds, schools, restaurants, shopping, and transit.This move-in-ready home combines comfort, style, and location — all in one of Airdrie’s most sought-after newer communities. Come see why life along the canal in Bayview is so special. (id:60626)
Grassroots Realty Group

