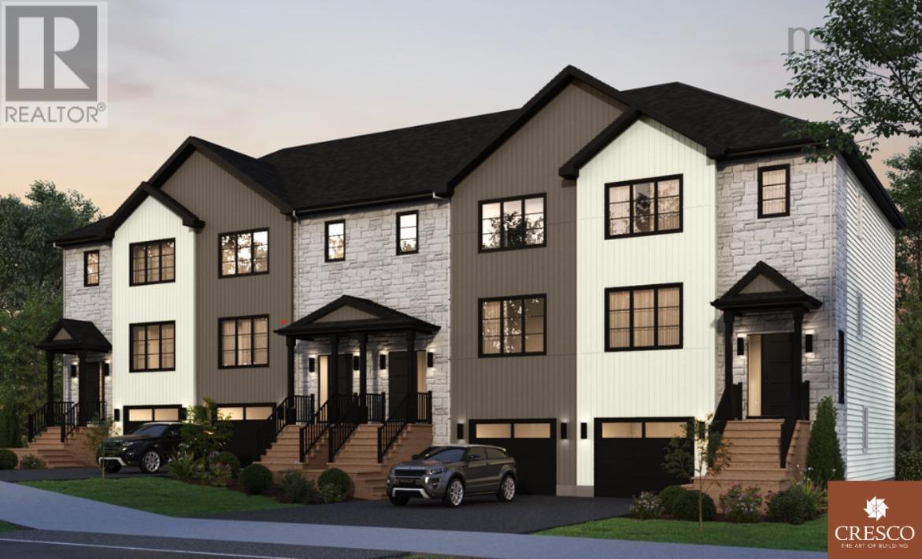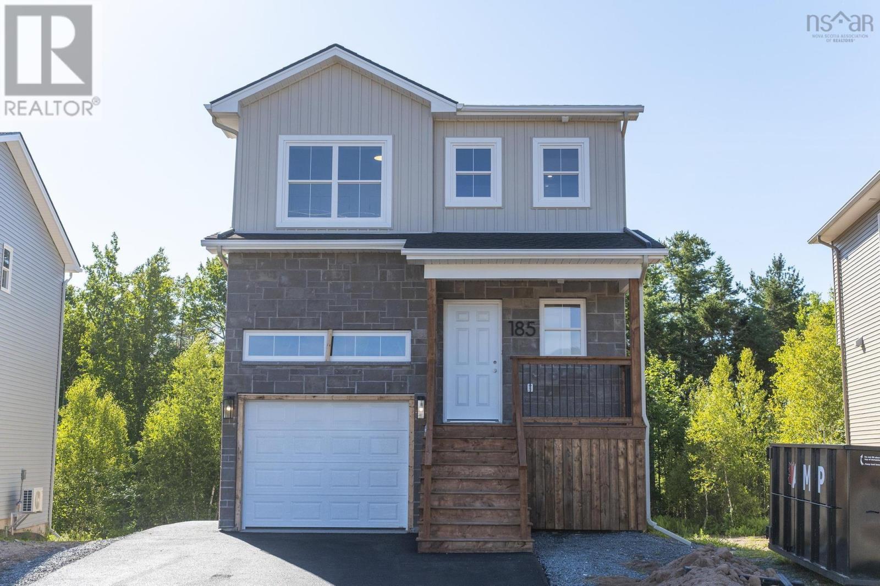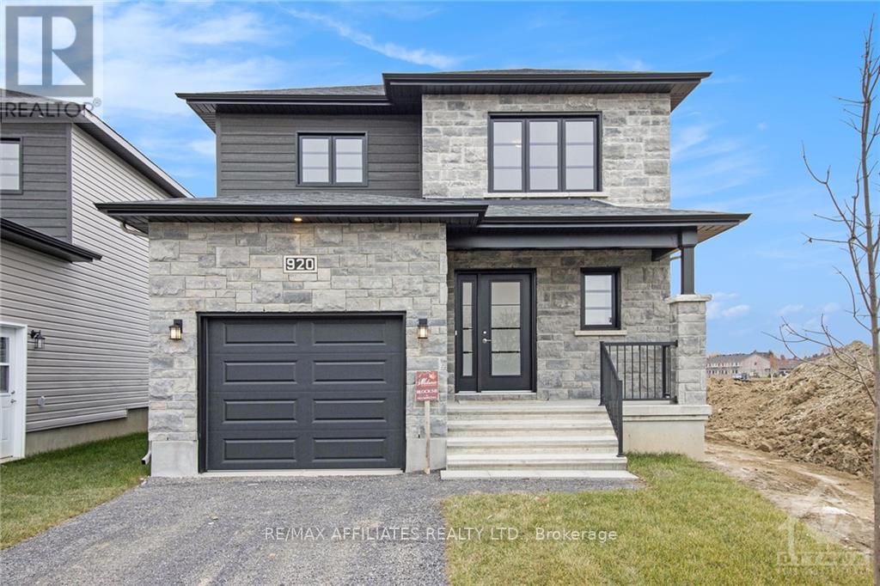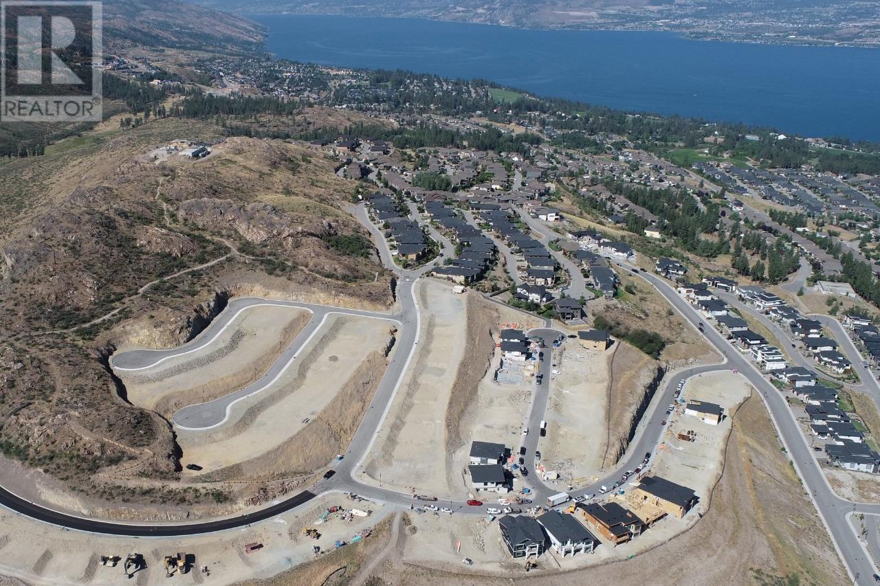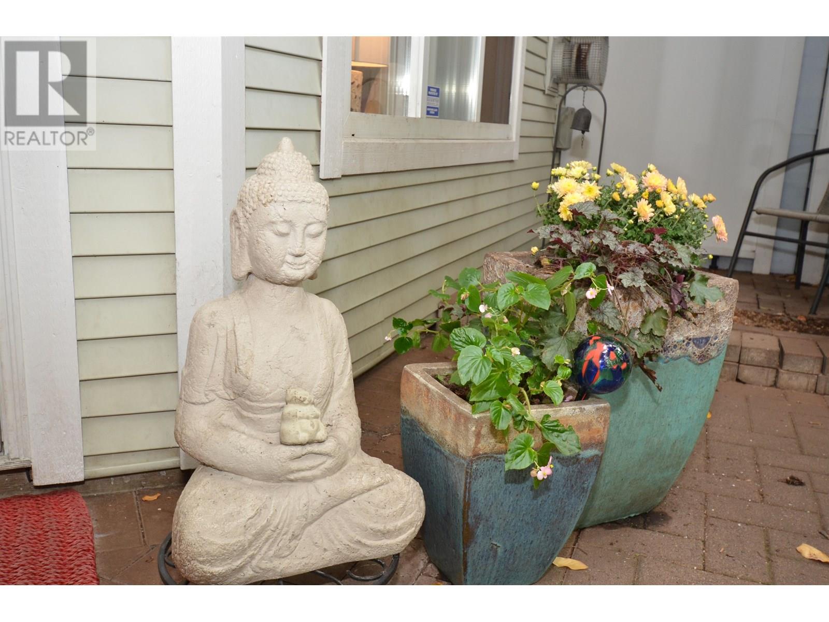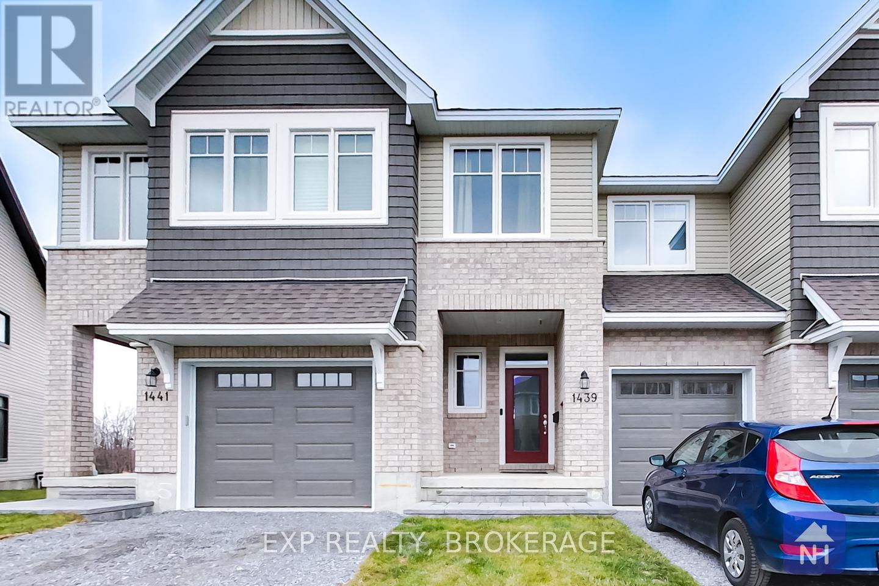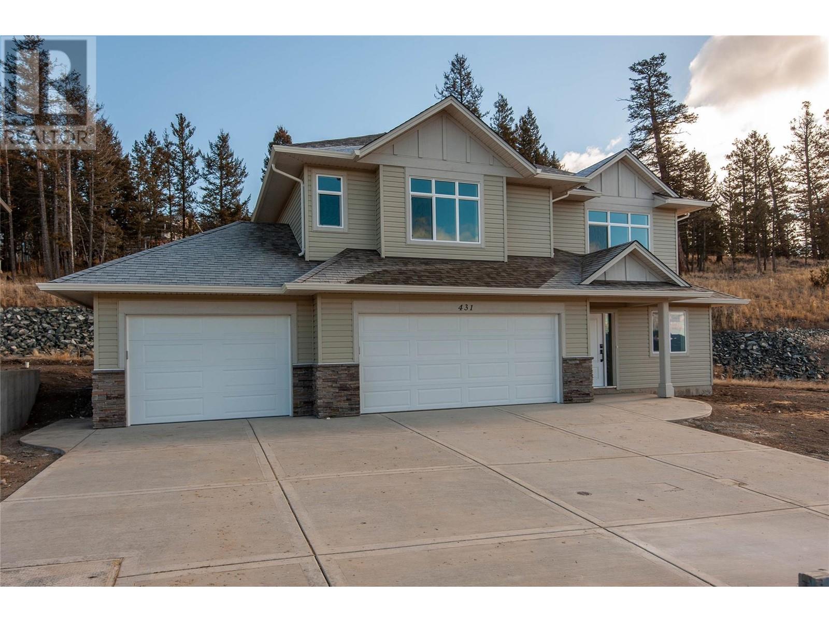938 Livingston View Ne
Calgary, Alberta
Impeccable design, full basement development, & room to grow—welcome to the Strathcona model by Cedarglen Homes. Located in vibrant Livingston, this 4-bedroom laned home blends practical layout with elevated finishes, perfect for modern family living. Step inside to a bright, open concept main floor where luxury vinyl plank flooring flows throughout. The heart of the home is the kitchen—designed with both beauty and function in mind. A long quartz island offers extra prep space and casual seating, while pot lights overhead keep things bright and welcoming. Sleek black hardware adds a designer touch, tying together the modern cabinetry and finishes. You’ll receive a $6000 appliance allowance to select your desired appliances at the builder’s supplier. Just steps down, the great room opens up with soaring ceilings that create a grand, airy feel—ideal for relaxing or entertaining. The dining nook is adjacent to the kitchen and features a large window allowing tons of natural light to shine through. Step outside to the completed rear deck, ready for weekend BBQs or quiet morning coffee. Upstairs, the layout keeps life organized and comfortable. The primary suite features a walk-in closet and a 4-piece ensuite with dual sinks & a tiled walk-in shower. Two additional bedrooms, a full bathroom, and a conveniently located laundry room complete the upper floor—keeping everything close at hand. Downstairs, the fully developed basement adds even more living space. A spacious rec room is perfect for movie nights, workouts, or a kids’ play zone. You'll also find a fourth bedroom, a full 4-piece bathroom, and a large mechanical room for extra storage. The separate side entry opens the door to future flexibility—whether for guests or extended family. With possession available July 31, this move-in-ready home checks every box, from curb appeal to convenience. Nestled in the vibrant community of Livingston, you'll love having access to the Livingston HOA Hub, featuring an indoor gym , hockey rink, splash park, tennis courts, playgrounds, and more! Plus, with miles of walking/bike paths, an off-leash dog park, and a bike pump track, there’s something for everyone to enjoy. As the community continues to develop, more schools, shopping, and businesses will make Livingston an even more convenient and desirable place to call home. Ready to make your move? Schedule a private tour today and see why the Strathcona is the perfect fit for your next chapter. *Photos are from a completed home of the same model—finishes may vary. Please refer to the last photo for the specific interior selections of this home.* (id:60626)
Royal LePage Benchmark
Sd04b 135 Terrastone Ridge
Dartmouth, Nova Scotia
Cresco proudly introduces The Fairbanks, a chic 3-bedroom townhome nestled in HRM's hottest new subdivision, The Parks of Lake Charles. This stylish three-level townhome boasts a garage with finished and walkout basement. Step inside to find three cozy bedrooms, three full bathrooms, and a handy powder room on the main floor. The main level is designed for ultimate comfort, featuring a spacious living room, a dining area perfect for gatherings, a well-equipped kitchen with a pantry, and a convenient half bath. On the second floor, relax in the luxurious primary suite with its own bathroom and walk-in closet, along with two additional bedrooms and a practical main bathroom. Plus, there's a dedicated laundry room for added ease. The lower level offers a large recreational room, ideal for relaxation or entertaining, with another full bath and a wetbar rough in. The Fairbanks perfectly blends modern style with practical design, creating a cozy and inviting space in a prime location. (id:60626)
Royal LePage Atlantic
Da-55 185 Darner Drive
Beaver Bank, Nova Scotia
Meet "Anna", a thoughtfully planned 3-bedroom, 3.5-bathroom 2-storey home by Rooftight Homes, located in the charming community of Carriagewood Estates in Beaver Bank in Halifax, Nova Scotia. This model starts at $629,900 offering outstanding value for a NEW 2 storey home finished on all levels! More lots available too. Designed with both style and functionality in mind, the main level features a bright open-concept layout, perfect for entertaining and everyday living. A thoughtfully placed guest bathroom is tucked off the entry, ensuring privacy from the main living space. Upstairs, youll find the three bedrooms, a full main bathroom, and a convenient laundry area. The primary suite is a true retreat, featuring an ensuite bathroom and dual double-door closets for effortless storage. The walkout basement expands your living space with a large recreation room, a full bathroom, under-stair storage, and direct outdoor access. Buyers will appreciate the choice of quality standard finishes as well as a range of upgrade options to personalize their space. As construction progresses, the opportunity to make upgrades and selections decreases, any upgrades added to model homes will be reflected in the final purchase price. With an attached garage and a prime location just minutes from Beaver Bank and Lower Sackvilles amenities, this thoughtfully designed home is the perfect blend of comfort and convenience. Dont miss your opportunity to make it yoursbook your showing today! (id:60626)
Royal LePage Atlantic
1219 Montblanc Crescent
Russell, Ontario
Brand New single family home at an affordable price! This home features an open concept main level filled with natural light, gourmet kitchen, main floor laundry and much more. The second level offers 3 generously sized bedrooms, family washroom and a spectacular 4pieces master bedroom Ensuite. The basement is unspoiled and awaits your final touches! This home is under construction. Possibility of having the basement completed for an extra $32,500+tax. This home is on Lot 35. *Please note that the pictures are from the same Model but from a different home with some added upgrades.* 24 Hr IRRE on all offers. (id:60626)
RE/MAX Affiliates Realty Ltd.
41 Milner Downs Crescent
Ottawa, Ontario
Welcome to 41 Milner Downs - A Beautiful Family Home in Sought-After Kanata! Nestled in the heart of one of Kanata's most desirable neighbourhoods, this charming 3-bedroom, 3-bathroom semi-detached home offers the perfect blend of comfort, space, and convenience. Situated on a generous lot, this property boasts stunning curb appeal and a thoughtfully designed layout ideal for family living. Step inside to discover gleaming hardwood floors throughout the main level, creating a warm and inviting atmosphere. The open-concept living and dining areas are perfect for entertaining, while the modern kitchen flows seamlessly to the stone patio, ideal for summer BBQs or quiet mornings with coffee. Upstairs, you'll find three spacious bedrooms, including a primary suite with an ensuite bath. The fully finished basement offers versatile space perfect as a family room, home office, or play area. Enjoy the tranquillity of this established neighbourhood while being just minutes from all the amenities of Eagleson Road, grocery stores, restaurants, parks, and transit. Families will also appreciate access to some of Kanata's top-rated schools just a short distance away. Don't miss your chance to own this exceptional home in a prime location. Book your private showing today! (id:60626)
Royal LePage Integrity Realty
1076 Pearcy Court
Kelowna, British Columbia
This stunning home site provides sweeping views of Lake Okanagan! Purchase this lot, and choose your own builder to build your dream home. Located in the ever popular Upper Mission community, Trailhead at the Ponds, be near retail amenities, biking trails and more within minutes. The Mission Village commercial site is under construction and only moments away from this exceptional community. This lot is versatile, and can accommodate two-storey construction with a patio, or a walkout. The lot is sold as is, community architectural guidelines required to be followed and compliance deposit also required. (id:60626)
Bode Platform Inc
7 123 Seventh Street
New Westminster, British Columbia
Would you like your home to balance convenience with tranquility? Welcome to your charming retreat at Royal City Terrace! Tucked away from the street, this home offers privacy and peace, surrounded by mature trees that provide shade in the summer and keep city noise at bay. With shops, transit, and parks all within walking distance, everything you need is right at your doorstep. Step inside to discover nine-foot ceilings that create a bright and open living space with lots of updates including a remodelled bathroom, new laminate flooring and paint as well as new plumbing throughout. The kitchen is perfect for cooking with friends or family, turning meal prep into a delightful experience. You´ll also find plenty of storage, with a generous linen closet and a convenient in suite storage/utility room. On cool winter nights, curl up by the cozy gas fireplace, and when the sun is shining, start your day with breakfast and coffee on the expansive patio-perfect for growing a colourful array of summer flowers! (id:60626)
Exp Realty
3673 Allan Dr Sw
Edmonton, Alberta
Welcome to your dream home in Ambleside! This 2,158 sq ft, 4-bedroom, 3-bathroom gem backs onto peaceful green space and offers comfort, style, and function. The main floor features 9 ft ceilings, rich hardwood flooring, a gas fireplace for cozy winter nights, and a rare main floor bedroom with a full bath—ideal for guests or multi-generational living. The freshly painted main floor and kitchen cabinets add a fresh, modern touch. The chef’s kitchen boasts granite countertops throughout, stainless steel appliances, and a spacious island perfect for entertaining. Upstairs, enjoy a bright bonus room, convenient laundry, and 3 more bedrooms. The luxurious primary suite includes a 5-piece ensuite and a walk-in closet with MDF shelf organizers. Stay cool in summer with central A/C, and relax outdoors on the deck in your fully landscaped, fenced backyard. With a double attached garage and close to top-rated schools, trails, parks, and the Currents of Windermere, this home offers the best of Ambleside living! (id:60626)
Century 21 Quantum Realty
1439 Summer Street
Kingston, Ontario
Discover this beautiful townhome by Tamarack, the Eton model. This home offers more than 1,800square feet of above grade living space. Not to mention the finished rec-room downstairs. This home features 3 bedrooms, 2.5 baths. Enjoy an open concept layout with high ceilings, tile and wood floors, and stainless appliances. The kitchen also features stone countertops, ample cabinetry, a walk-in pantry, and island with under-mount double sink. The living room has a gas fireplace and patio door leading to the back yard. Upstairs, the primary bedrooms boasts a walk-in closet and 4-piece ensuite with separate tub and shower. Two more bedrooms, a second 4-piece bathroom, and separate laundry room offer convenience for the entire family. Located close to schools, parks, CFB, RMC, and downtown Kingston. Call today for your private viewing. (id:60626)
Exp Realty
58 Stonehenge Court
London East, Ontario
2 storey home with a double garage in northeast London. 3 bedrooms, 2.5 bathroom, finished basement, and a large backyard with deck and gazebo. Main floor features laminate flooring throughout the living room, kitchen, and dining room. Kitchen with quartz countertops and stainless steel appliances. Patio doors leading outside to a large backyard with deck, gazebo, and shed. Convenient powder room near entry. Second floor with 3 bedrooms. Primary bedroom with a walk-in closet and a second set of closets. Recent updates include concrete driveway in 2023, 15 ft x 18 ft deck, and a/c (2024). (id:60626)
Royal LePage Triland Realty
313 Ross Avenue
Cochrane, Alberta
This bungalow-style property offers an excellent opportunity for businesses seeking a well-appointed and flexible commercial office space in a residential-style setting.Currently functioning as a commercial office, the layout provides ample space for multiple workstations and private offices, making it ideal for professional services, consulting, or client-facing operations. The main level features an open-concept kitchen, dining area, filled with natural light, perfect for collaborative meetings or a comfortable break space for staff. The kitchen is outfitted with stainless steel appliances and ample cupboard storage. A pocket office located just off the foyer offers a quiet area for focused work or administrative tasks. Two additional rooms and a 4-piece bathroom on this level can be used as private offices or meeting rooms.The lower level expands your workspace with a large family/living room, two more private office spaces or workrooms, and a 3-piece bathroom. A dedicated laundry area equipped with a washer, dryer, sink, and cabinet provides added convenience for workplace needs.Outside, the fully fenced backyard features a concrete patio, lawn, garden boxes, and mature trees/shrubs, offering a serene and private outdoor space—perfect for breaks, informal meetings, or employee gatherings. The front porch and landscaped front yard enhance curb appeal and client experience.Whether you're looking to establish or expand your business, this unique property combines the comfort of a residential structure with the functionality of a commercial space. (id:60626)
Royal LePage Benchmark
431 Poplar Drive
Logan Lake, British Columbia
Incredible Value in Ironstone Ridge. One of BC's nicest communities. This basement entry home features 3 bdrms 2 baths on the main floor. 9' ceilings, gas f/p, kitchen island with level access to the back yard. Downstairs has den/bedroom with tiled laundry. Additional unfinished area is plumbed for a third bathroom, another bedroom and family room. Double garage with a third bay workshop. Being built on Lot 15 See ironstoneridge.com for all floor plans. (id:60626)
Royal LePage Kamloops Realty (Seymour St)


