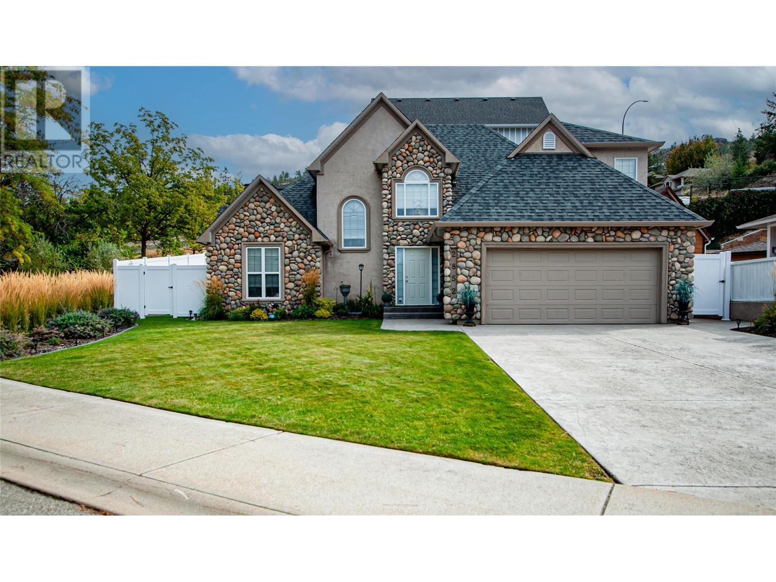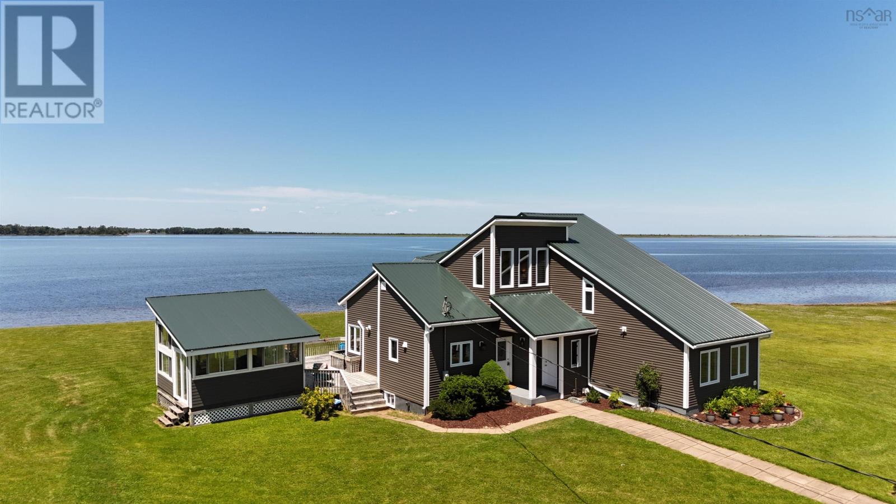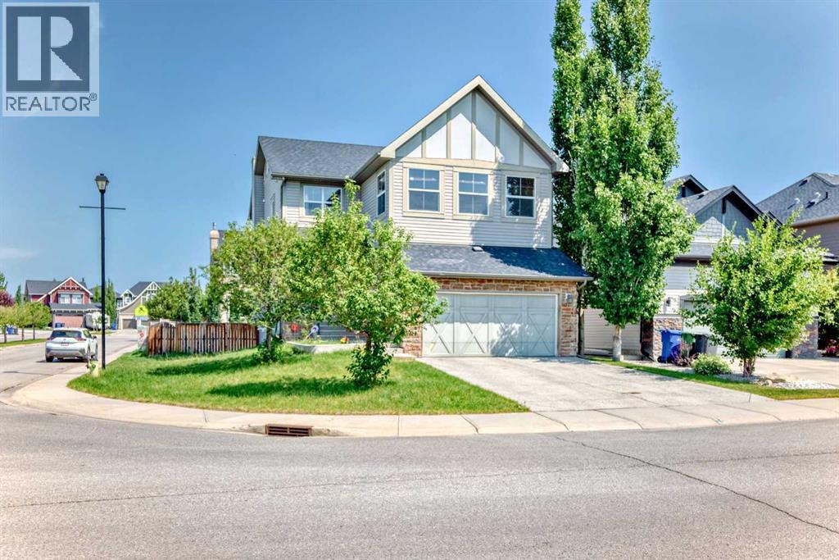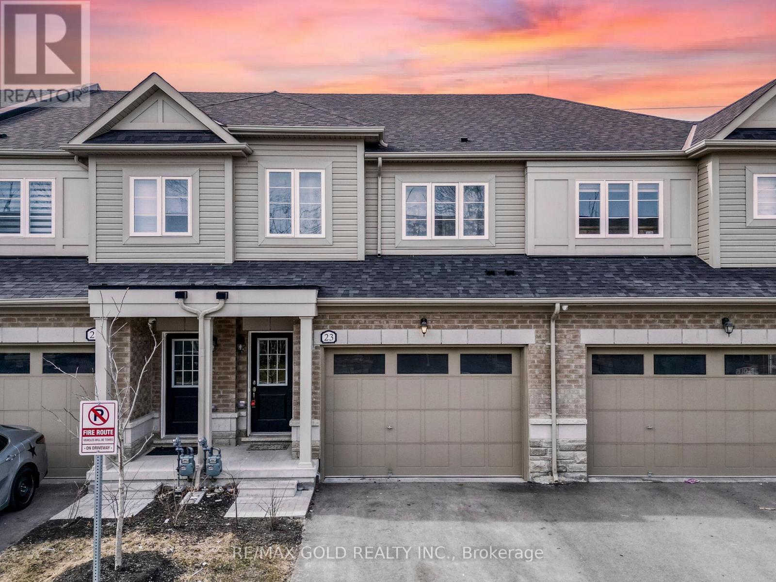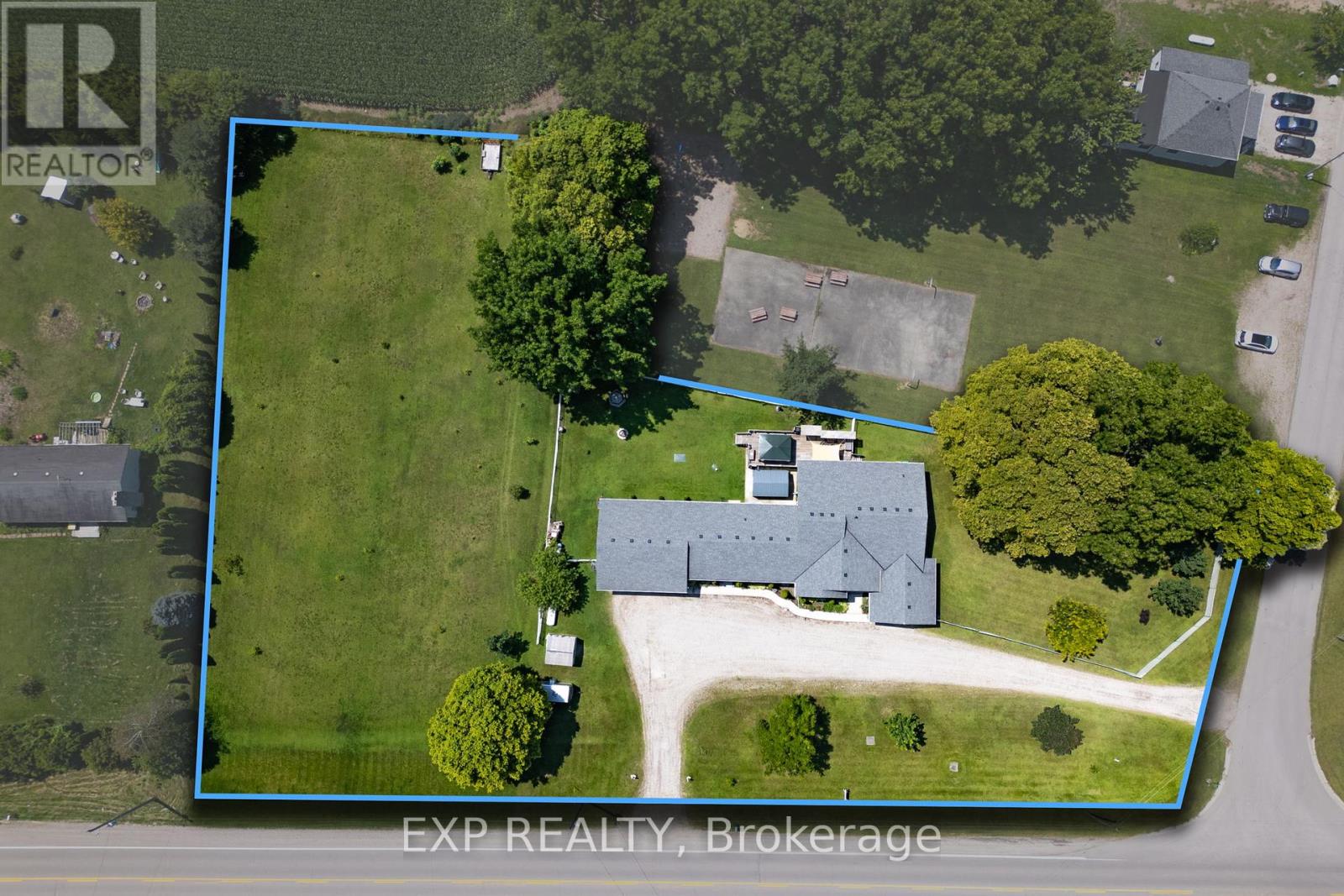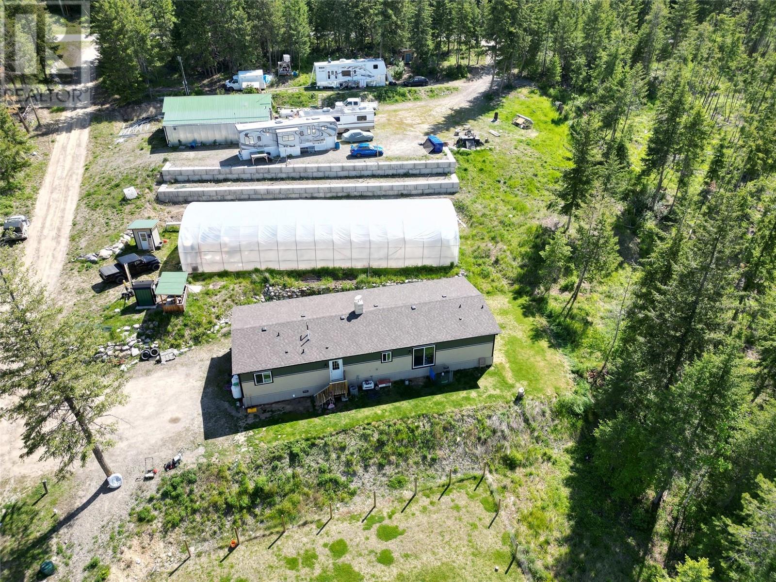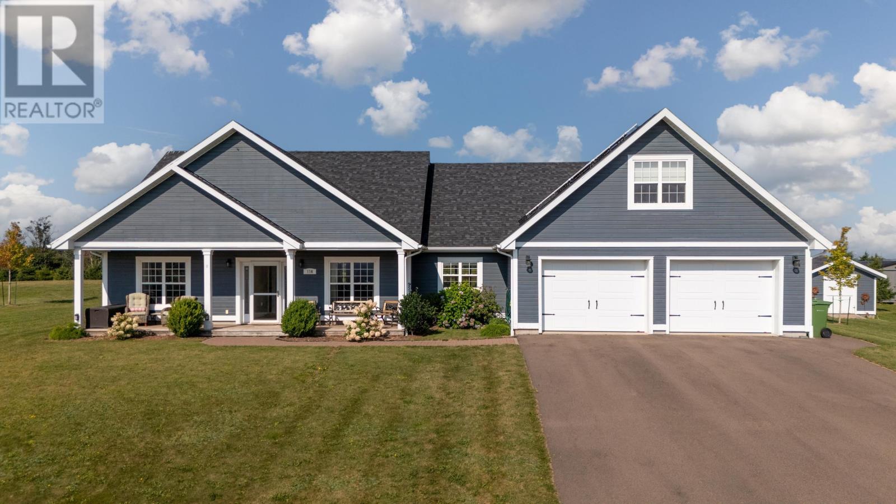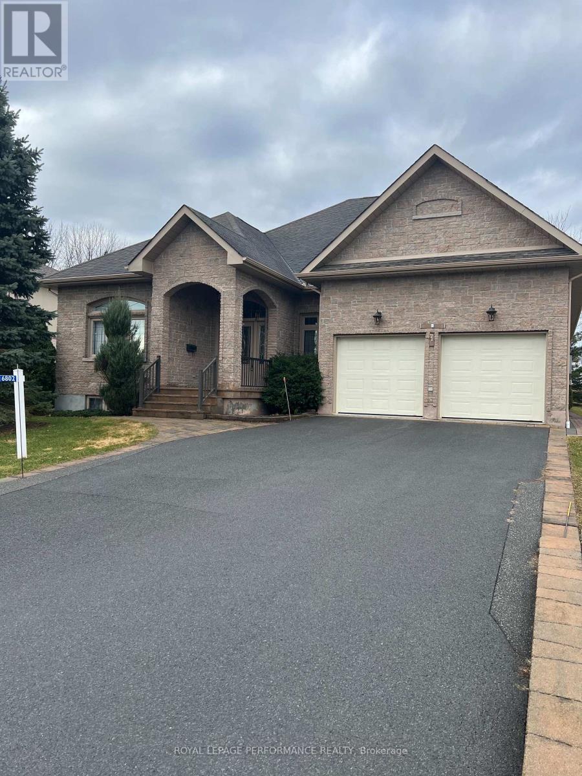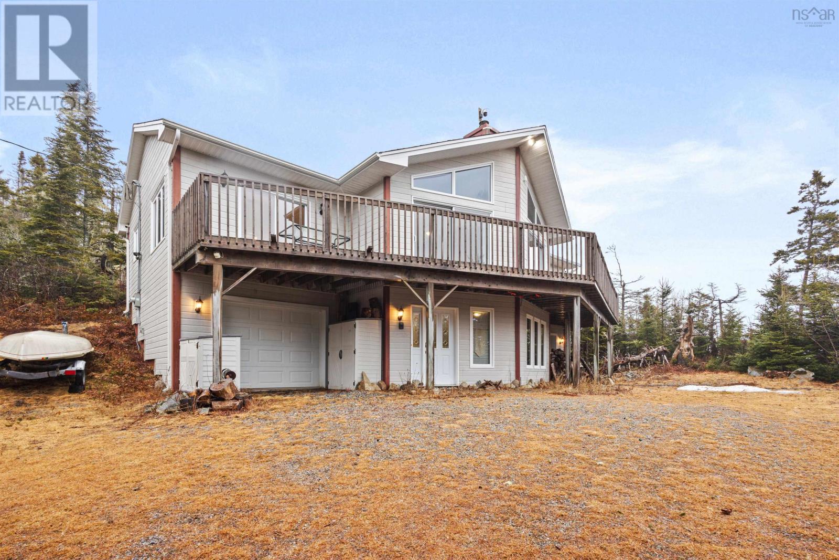2401 6888 Station Hill Drive
Burnaby, British Columbia
Stunning! Be ready to fall in love with this beautiful 2 bdr corner suite that has a perfect blend of luxury, location & lifestyle! Large, functional & spacious layout w/large master bedroom, a murphy bed in second bedroom, a separate living & dining room & kitchen. Well maintained & tastefully decorated! Completely remodelled kitchen w/island, stainless steel appliances, new counter & cabinet! Building has new elevator & many building upgrades in the past. Enjoy resort style amenities: party room, gym, sauna, indoor swimming pool, theatre, pool table. Very convenient, only a few minutes walk to Skytrain, 2 daycares, Taylor Park Elementary, Taylor Park, Byrnepark Secondary, walking trails parks. A short drive to Metrotown, highway, bus loop & everywhere. OH Sat Jul 26 2-4pm (id:60626)
RE/MAX Crest Realty
2852 Juniper Drive
Penticton, British Columbia
Welcome to this beautifully maintained 3 bedroom, 3 bathroom home, where charm meets modern comfort! From the moment you arrive, you’ll be captivated by its striking stone and stucco exterior, setting the tone for the elegance within. Step inside to soaring vaulted ceilings, creating a bright and airy atmosphere. The thoughtfully designed loft area overlooking the main living space adds a touch of character. Perfect for a cozy reading nook or stylish home office! The spacious kitchen flows seamlessly into the dining and living areas, making it ideal for entertaining. Each bedroom is generously sized, while the primary suite boasts a private ensuite for your relaxation. Outside, you’ll love the quiet, no-through street location in one of the city’s most desirable neighborhoods. Plus, with a large garage, there’s plenty of room for vehicles, storage, and hobbies. This home has been immaculately cared for and is ready for its next owner to fall in love. Don’t miss your chance. Schedule a showing today! (id:60626)
RE/MAX Penticton Realty
106 Westlake Drive
St. Thomas, Ontario
Welcome to your Dream Home! This stunning 4-bedroom, 3.5-bathroom home offers the perfect blend of comfort, style, and functionality. Just 11 years old and full of charm, it is packed with thoughtful upgrades and modern finishes throughout. Step inside to an open-concept main floor where a spacious living room with soaring vaulted ceilings and a cozy gas fireplace awaits, perfect for relaxing evenings at home. The beautifully appointed kitchen features sleek stainless steel appliances and flows effortlessly into the dining area, making it ideal for both everyday living and entertaining guests. A convenient main floor laundry room adds to the practicality of this well-designed space. Off the laundry room is an insulated and heated full 2 car garage. Upstairs, you'll find generously sized bedrooms tailored for restful nights and family comfort. The finished basement expands your living space with a large recreation room, a fourth bedroom, and a full bathroom perfect for guests, teens, or a home office. Step outside to your private backyard oasis. Enjoy summer days lounging by the stunning in-ground, saltwater, heated pool or unwinding in the hot tub. The exterior also boasts a double-wide concrete driveway, concrete walkways, Gemstone lighting system and beautifully landscaped surroundings.This home truly has it all comfort, convenience, and curb appeal. Don't miss your chance to make it yours. Book your showing today! (id:60626)
Elgin Realty Limited
2517 Shore Road
Lower Barneys River, Nova Scotia
What a spectacular property! This 4 bedroom 2 bath home is sitting on 16 acres of private land and has 670 of water frontage. The access to the water front is an ease slope with no steep banks to deal with, and the vast shore line is pebbly. The updated kitchen has granite countertops and newer appliances, this is open to the dining room, which is open to the living room. The vaulted ceiling in the living room is gorgeous and really lets the sun shine in! With the almost panoramic views of the ocean, the main floor is a star! Also on the main floor is a sitting room off the living room, a multi media or TV room, primary bedroom with ensuite and walk in closet. The second floor has three bedrooms, or two bedrooms with office, and a full bath. There is a 16 x 16 Florida room just off the side deck, and the front deck is also a great place to sit and enjoy the summer breezes. Heating for the home is an oil furnace, ductless heat pump provides heating and cooling and an electric fireplace provides ambiance in the living room. This beautiful property is very private with a meandering driveway coming in from Shore Road. It is only 20 minutes to all amenities in New Glasgow, but there is a corner store just down the road for daily necessities. (id:60626)
Sunrise Brokerage & Sales Ltd.
141 Aspenmere Drive
Chestermere, Alberta
Stunning 2-Storey Home with Walk-Out Basement at 141 Aspenmere Drive, ChestermereNestled on a corner lot, this gorgeous 2-storey home offers over 2300 sq. ft. of luxurious living space and a truly homey and cozy ambiance. Boasting 3 bedrooms, 3 bathrooms, and an attached double garage, this residence is perfect for families looking for comfort, convenience, and style. A bright and spacious family room with a cozy fireplace, perfect for relaxing or entertaining. A chef’s dream gourmet kitchen with a large kitchen island and ample cabinet space. A convenient dining room with easy access to a private deck – ideal for outdoor gatherings, mudroom leading to the pantry, allowing for easy access when bringing in groceries from the garage, half bath for added convenience on main floor. Generous bonus room flooded with natural light, making it the ideal space for a home office, playroom, or second living area.Two additional well-sized bedrooms and a full bathroom.The master suite is a luxurious retreat, featuring a 5-piece ensuite and a spacious walk-in closet (W.I.C).The laundry room is conveniently located on the upper level for easy access.The fully unfinished WALK-OUT BASEMENT leads to a private and spacious backyard, providing a seamless transition from indoor to outdoor living. This home is perfectly situated for easy access to all the essentials, including restaurants, banks, grocery stores, and a gas station. The property is also a short drive to highways, making it easy to commute, and offers proximity to Chestermere Lake, a scenic spot for outdoor recreation. (id:60626)
Century 21 Bravo Realty
42 Bielby Street
East Luther Grand Valley, Ontario
Charmingly updated century home brimming with timeless character and style. Step into the perfect blend of historic charm and modern comfort in this inviting century home on a tranquil street in peaceful Grand Valley. Bright and open, this home is an entertainers dream. Enjoy spacious living and dining areas, a beautifully updated kitchen with a large island and granite countertops - all flowing seamlessly into the stunning family room addition with soaring cathedral ceilings and gas fireplace. Upstairs you will find three spacious bedrooms and a recently re-modelled bathroom complete with a luxurious walk-in shower. Step outside and unwind in your own private oasis featuring an expansive covered lanai, a stylish interlock patio and lush perennial gardens, perfect for relaxing or entertaining in any season. The interlock driveway and charming board-and-batten storage shed blend seamlessly with the homes overall aesthetic, adding both beauty and functionality. Nestled in the quaint village of Grand Valley, 42 Bielby offers all the benefits of small-town living while still being just minutes from major centers the perfect balance of peace and convenience. (id:60626)
Royal LePage Royal City Realty
23 Brixham Lane
Brampton, Ontario
Wow, This Is An Absolute Must-See Showstopper, Priced To Sell Immediately! This Stunning 4-Bedrooms, 3-Washrooms Home Sits On A Premium Lot With No Sidewalk, Offering Unbeatable Value And Convenience! Step Inside And Be Greeted By An Elegant Open-To-Above Foyer, Creating A Grand First Impression! The 9' High Ceilings On The Main Floor Enhance The Sense Of Space And Airiness. The Open-Concept Great Room Is Perfect For Relaxing And Entertaining, While The Gleaming Hardwood Floors On The Main Level Add A Touch Of Elegance And Luxury. The Designer Chefs Kitchen Is A True Standout, Featuring A Center Island, High-End Stainless Steel Appliances, And Stylish Finishes, Making It Both Functional And Stunning! The Master Bedroom Is A Private Retreat, Offering Walk-In Closets And A Luxurious 5-Piece Ensuite, Providing A Spa-Like Experience Right At Home! All Four Bedrooms Are Generously Sized, Offering Ample Space And Comfort For The Whole Family. This Home Also Features The Potential For A Separate Side Entrance To The Basement, Offering Future Expansion Or Rental Income Opportunities! Enjoy The Beautifully Landscaped Backyard With A Concrete Patio, Perfect For Outdoor Dining, Gatherings, And Relaxation! Central Air Conditioning Ensures Comfort Throughout The Year. With Premium Finishes, Thoughtful Design, And A Prime Lot Location, This Home Offers The Best Of Luxury And Practicality! Potential For Basement Apartment! Home With A Small POTL Fees Of $113.41! Steps To School, Park, And Amenities. Stylish Living Space With Plenty Of Room To Grow! Dont Miss Out On This Incredible Opportunity Schedule Your Viewing Today Before Its Gone! (id:60626)
RE/MAX Gold Realty Inc.
RE/MAX Realty Specialists Inc.
20437 Melbourne Road
Southwest Middlesex, Ontario
Welcome to your new home on Melbourne Road, nestled in the charming community of Melbourne. This spacious residence offers the perfect blend of comfort, convenience, and versatility. Step inside to discover a meticulously crafted raised ranch boasting a desirable open living concept, ideal for modern lifestyles. Built in 2000, this home exudes timeless appeal and thoughtful design. With a total of 4 bedrooms above grade and 2 additional bedrooms below grade, along with 4 full bathrooms, and lets not forget about the 3 season sun room. There's ample space for families of all sizes, whether you're hosting gatherings or seeking privacy, this home accommodates your needs with ease. Situated on a generous 1.45-acre lot, this property features a sprawling side yard, offering endless possibilities for outdoor enjoyment and recreation. Plus, with not one, but two garages, including one equipped with a hoist and heating, car enthusiasts and hobbyists alike will find their dream space. Worried about power outages? Fear not, as this home comes complete with a generator, ensuring peace of mind during any unforeseen circumstances. But that's not all discover the separate area perfectly setup for a teenager's retreat, providing flexibility and comfort for your family and guests. Don't miss out on this unique opportunity to own a truly remarkable property in Melbourne. Schedule your viewing today and make this house your home! (id:60626)
Exp Realty
3341 Glengrove Road
Barriere, British Columbia
Great Family Home in the Glengrove subdivision near Louis Creek. This 4 Bedroom 2 Bath home offers an open concept with modern finishes including a large luxurious Primary Bedroom with 5pc Bathroom and huge walk-in closet, generous kitchen and dining area with large peninsula eating bar and pantry. It also offers a good size Living room plus an added flex or family room and 3 more bedrooms and full bathroom. Outside this 10 acre property really shines with incredible views, tons of room for toys and recreation, a huge 38 X 96 professionally climate controlled Greenhouse to grow all you can eat , plus a huge detached heated and air conditioned Shop with its own bathroom and laundry. All of these structures are heated with an outdoor wood boiler system that really reduces costs for heating. This property really needs to be seen to be Appreciated with all of its quality improvements. (id:60626)
Coldwell Banker Executives Realty (Kamloops)
116 Riverbend Lane
North Granville, Prince Edward Island
Welcome to your dream home in North Granville, PEI! This remarkable 4-bedroom, 4-bathroom home sits on a spacious lot with beautiful water views. The main level of this 1.5-storey home boasts a warm and inviting living room, perfect for cozy evenings by the fireplace or entertaining guests! The living space is open to the bright dining area, and the newly remodeled kitchen. The kitchen offers ample storage and counter space, a large eat-at island, a coffee/wine bar area, and large east-facing windows that capture stunning sunrises and provide lots of natural light. The main floor also features three bedrooms and two and a half bathrooms. The primary bedroom is a welcoming retreat, with a spacious walk-in closet and an ensuite bathroom boasting a luxurious soaker tub positioned in front of a large west-facing window, to enjoy picturesque sunsets at the end of the day! Two additional bedrooms, sharing a full bathroom, are positioned at the other end of the home. Completing the main floor is a laundry room with a half bathroom and a mudroom area off the garage. The fourth bedroom is located upstairs with another bathroom and one of the coolest features of this home; the luxurious custom-built full-room closet/dressing suite! This efficient home features a geothermal system, heat pumps, and solar panels for eco-friendly power/heating and cooling, as well as a convenient wired Generac generator system. The outdoor space is equally impressive, featuring a brick-paved walkway leading to the front porch where you can enjoy the beautiful PEI sunrises over the river with your morning coffee. Out back, there is a large brick-paved patio, perfect for relaxing or entertaining. Explore nearby gems such as Stanley Bridge Marina, popular North Shore beaches, and lots of excellent dining options! Conveniently located, you're just 15 minutes from Kensington, 25 minutes from Summerside, and 30 minutes from Charlottetown for all your amenitie (id:60626)
Powerhouse Realty Pei Inc
6802 Riverview Drive
South Glengarry, Ontario
Nestled in the desirable Glen Walter community, just a short walk from the river, this custom-built 3-bedroom bungalow showcases quality craftsmanship and elegant finishes. Soaring 10-foot ceilings, crown moulding, and oak hardwood or ceramic tile flooring flow throughout the home.A grand foyer welcomes you into a spacious dining room with double porte-fenêtre pocket doors. The inviting great room features a cozy gas fireplace, perfect for relaxing evenings. The kitchen is a chefs dream, complete with granite countertops, a Jennair built-in oven and ceramic cooktop, and a generous wall pantry. The adjacent dining area opens into a charming sunroom.The Primary Bedroom Suite offers a walk-in closet and a luxurious ensuite with double sinks, a separate soaker tub, and a shower. Two additional bedrooms and a second full bathroom provide ample space for family or guests. Additional highlights include main-floor laundry and a double garage with inside entry and two single overhead doors.The large unfinished basement, with oversized windows, offers excellent potential for future development. A 14kW Generac generator is also included. (id:60626)
Royal LePage Performance Realty
821 Shad Point Parkway
Blind Bay, Nova Scotia
Nestled in the private community of Shag End you will find a quiet waterfront sanctuary sitting on just under 3 acres of land. Boasting 270 feet of water front, living out the quintessential East Coast lifestyle comes easy at 821 Shad Point Parkway. This custom built Scotian Home has two bedrooms, two bathrooms and two attached garages and was built with efficiency in mind, according to R2000 standards. A wood burning stove in the living room helps with heating costs as well. Not only is this beautiful, private property being sold fully furnished but it also includes everything you need to get out and enjoy your new waterfront home; kayaks, a 14 foot Crestliner aluminum boat and so much more! Imagine coming home after enjoying a day out on the water, soaking in your large jet bathtub and then relaxing with a glass of your favourite beverage while you watch the sun go down from your living room floor to ceiling windows; listening to the waves crash against the rocks. Perfection. Come and see this stunning property today. (id:60626)
Keller Williams Select Realty


