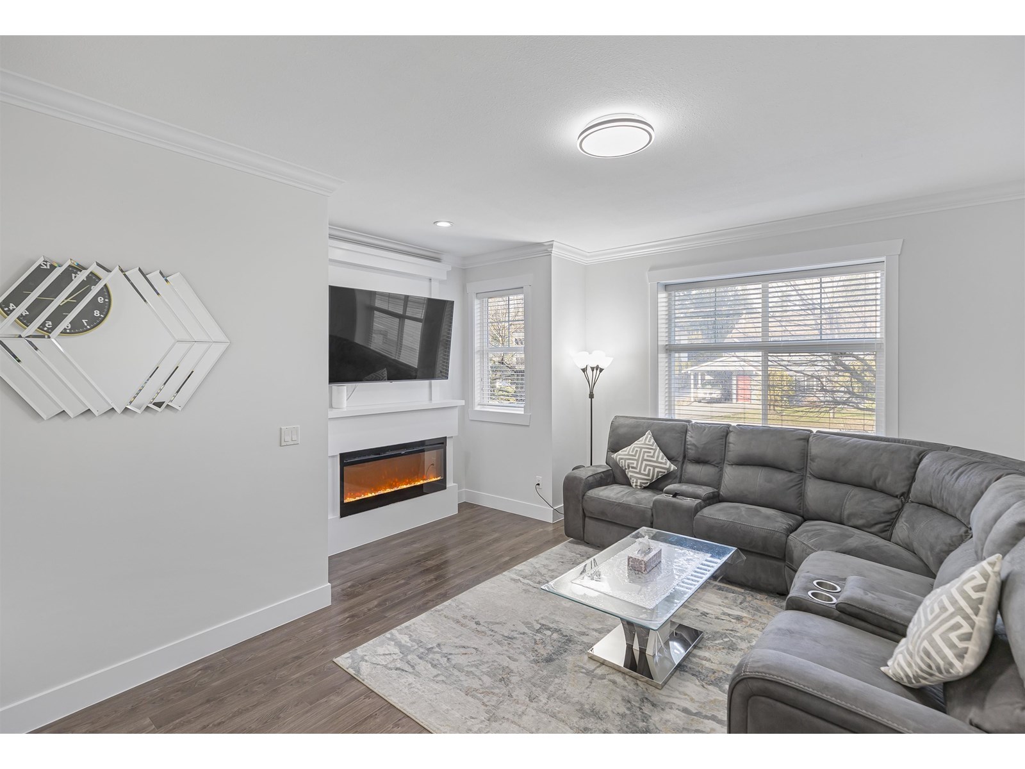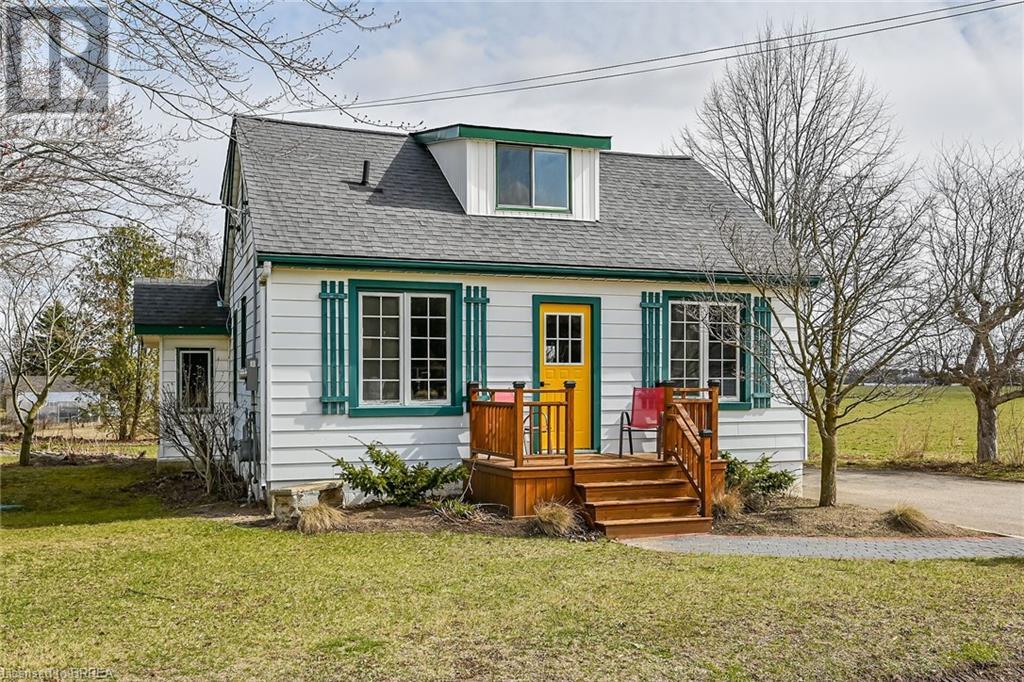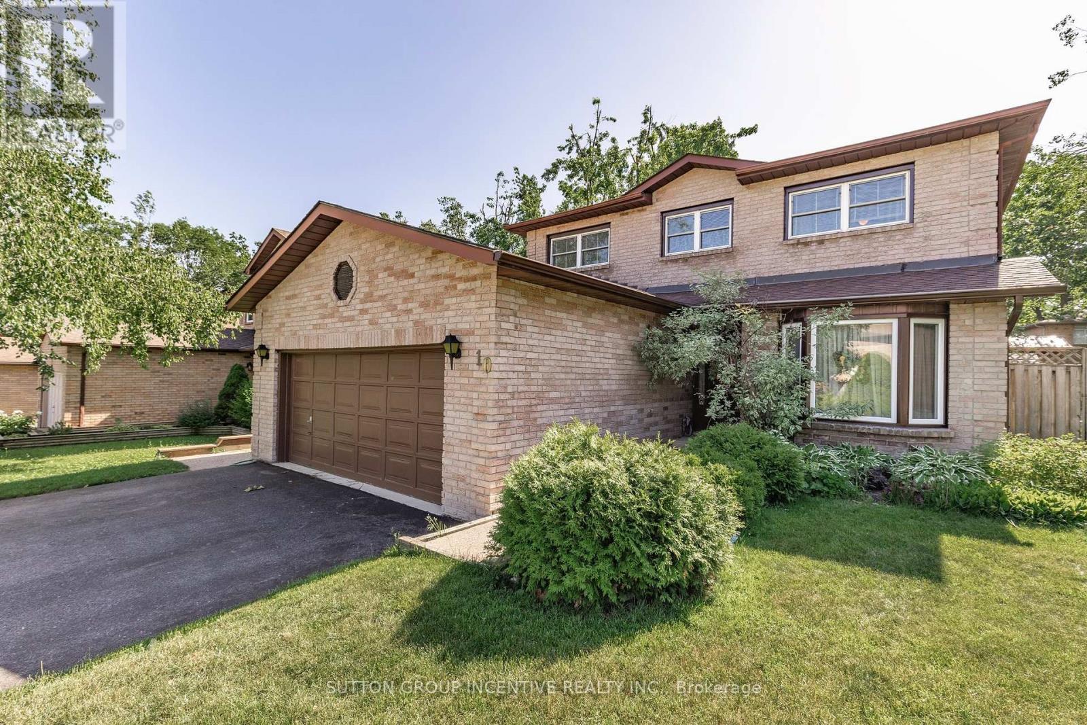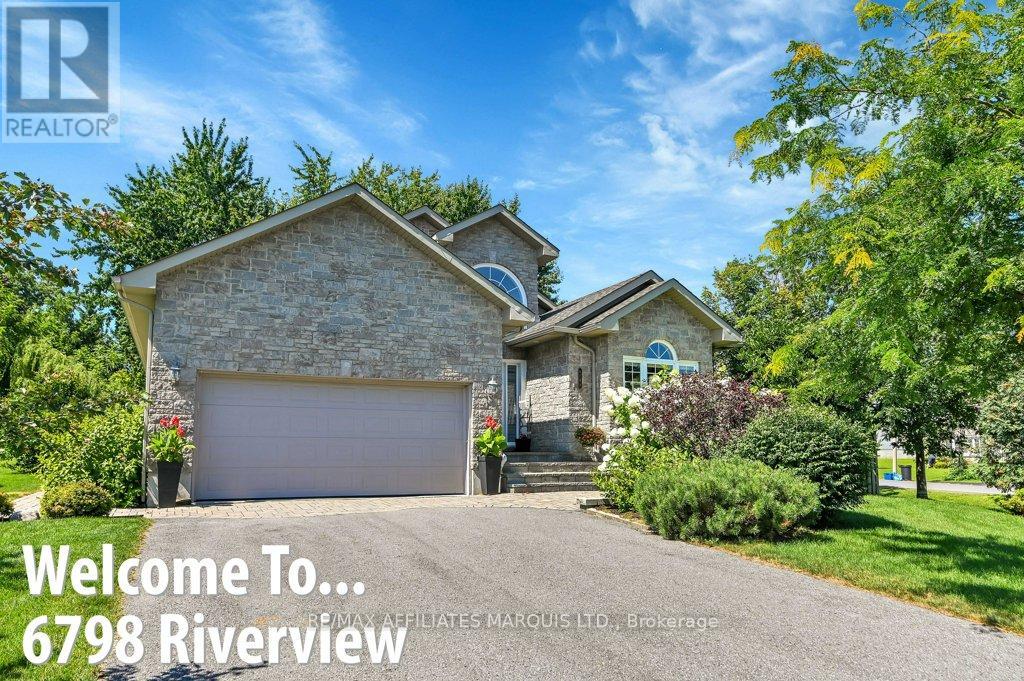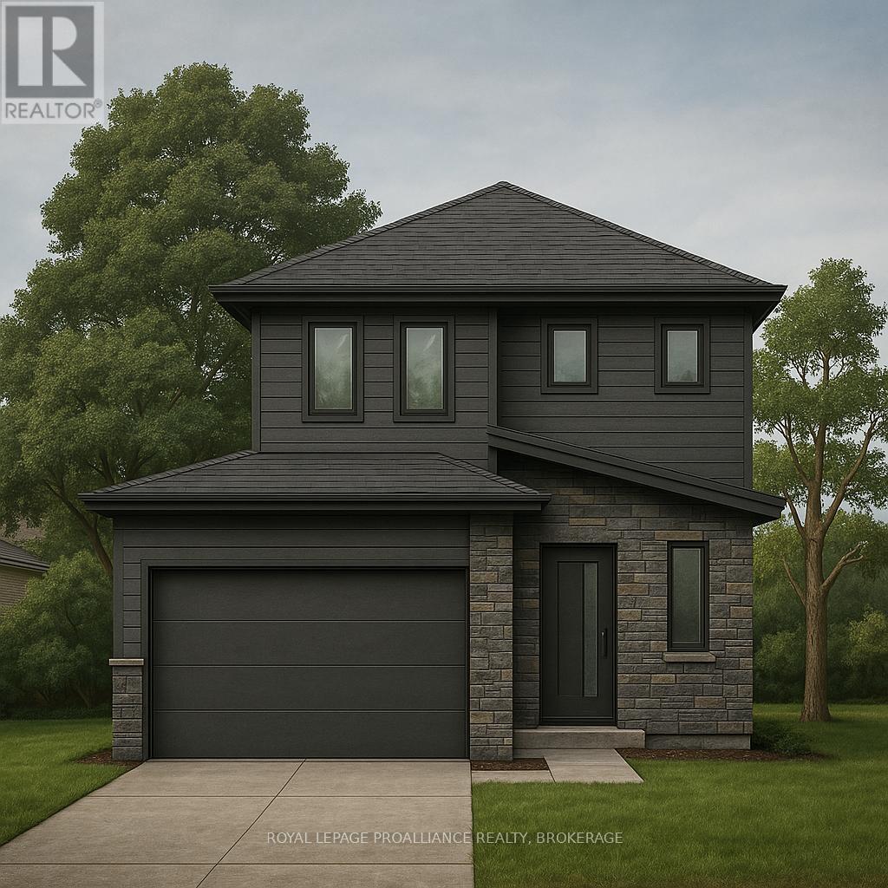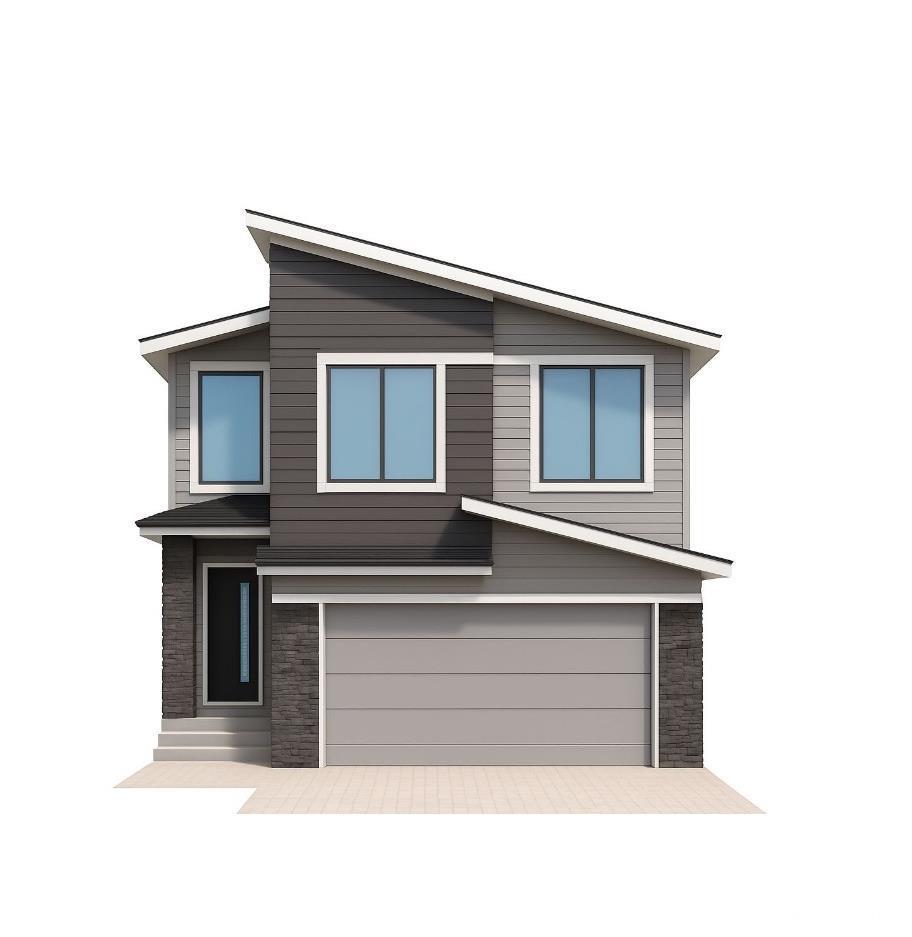31 Fire Route 28
North Kawartha, Ontario
This property on Upper Stoney Lake is a true oasis! With 50' of waterfront, gorgeous views, and a sandy bottom, it offers the perfect setting for year-round living. The home has been extensively updated, allowing you to enjoy the beauty of the surroundings without the upkeep. The walk-out to the limestone patio and yard is perfect for enjoying the outdoors, and the separate bunkie with electricity is ideal for hosting overnight guests. The perennial gardens enhance the natural beauty of the outdoor surroundings. The spacious primary bedroom with a balcony overlooking the yard and waterfront provides amazing views. Two additional single bedrooms are just off the primary bedroom. This home sleeps 7 with the option to sleep more in the bunkie. Just 10 minutes from Viamede Resort and Crowe's Landing, and with year-round road access, this property offers the perfect blend of convenience and tranquility. (id:60626)
Bowes & Cocks Limited
6 33860 Marshall Road
Abbotsford, British Columbia
Welcome to Marshall Mews! This bright and modern townhome was built in 2014 and was just recently updated. It offers 4 bedrooms, 4 bathrooms, and 1,650 square feet of well-designed space. The kitchen features stainless steel appliances, granite countertops, and stylish cabinets. The living room has high ceilings, a cozy fireplace, and big windows that let in lots of natural light. The main bedroom includes a large walk-in closet and a private bathroom with a luxurious feel. On the lower level, there's a bedroom with its own full bathroom and separate entrance-great for guests, a home office, or even a rental. Located just minutes from the freeway, walking distance to UFV, and close to Berry Park and all the shops and services you need. (id:60626)
Lighthouse Realty Ltd.
119 Wetmores Road
Mount Pleasant, Ontario
Country road, take me home....to this delightful and cozy 1 1/2 storey home with a 28' x 20' workshop. Located in the quaint and highly sought-after village of Mt Pleasant, this home has been artfully enhanced by the owner/master craftsman. One of the many highlights of this home is the bright and spacious family room addition with built-in shelving, tons of windows and a cozy gas fireplace. The kitchen, living and dining rooms boast gorgeous hardwood floors and the living room features custom built-in bookshelves. A 4 pc bath room and main floor laundry complete the main floor. Head up the handcrafted hardwood stairway to the upper level where you'll find a wel-appointed primary bedroom with a 3 pc private ensuite. Across the hall is a second bedroom, just as spacious as the primary with a built-in desk and shelving as well as a hidden room behind the bedside shelves. The basement has been newly finished with drywall and fresh paint adding additional living space (just add flooring). Outside, there is a new stone walkway leading to the newly added front porch; the perfect place to watch the magnificent sunsets. There is also a wrap around deck at the side and back of the property and a little treehouse 9with hydro) tucked away. The detached workshop features a gas furnace as well as a/c, a 100 amp breaker panel and lots of natural light. With 192' of frontage, the lot is expansive and offers plenty of possibilities. (id:60626)
Royal LePage Action Realty
10 Keats Drive
Barrie, Ontario
PRIDE OF OWNERSHIP & ORIGINAL OWNER FOR THIS IDEAL ALL BRICK FAMILY HOME! QUIET STREET, QUICK ACCESS TO HWY 400, EXTRA LONG DRIVEWAY WITH NO SIDEWALKS, 6' PATIO DOOR LEADS TO LARGE FENCED YARD WITH DECK & AWNING, 3 BEDROOMS INCLUDING LARGE PRIMARY WITH WALK IN CLOSET & 4 PIECE ENSUITE, NICE MAIN LEVEL LAYOUT WITH WALK IN FROM SPACIOUS GARAGE, LARGE REC ROOM IN BASEMENT, FURNACE 2024, A/C 2022, SOFTENER 2022,SHINGLES APPROX. 10 YEARS OLD, +++ GREAT VALUE!! (id:60626)
Sutton Group Incentive Realty Inc.
8446 Jennifer Crescent
Niagara Falls, Ontario
Welcome to 8446 Jennifer Cr, a beautifully maintained bungalow in one of the area's most desirable neighbourhoods, originally a Pinewood model home. This elegant home offers 2+2 bedrooms, 4 full bathrooms, and over 2,500 sq. ft. of finished living space, including a full in-law suite.The main level features an open-concept layout with hardwood floors, 9' ceiling, oversized interior doors, crown moulding, and large windows that flood the space with natural light. The custom kitchen is outfitted with granite countertops, stainless steel appliances, under-cabinet lighting, and a large peninsula with bar seating. The living room is anchored by a cozy gas fireplace and offers direct access to the private backyard deck perfect for relaxing or entertaining.Two spacious bedrooms are located on the main floor, each offering a 4 pc ensuite. Main floor laundry/mudroom and 2pc powder room complete this level. The lower level is fully finished and designed for versatility, featuring a second kitchen with modern cabinetry and backsplash, a large rec room, two additional bedrooms, and a stylish full bathroom making it ideal for multi-generational living. Additional highlights include a stamped concrete driveway, single-car garage with inside access, professional landscaping, and proximity to schools, parks, shopping, and highway access.This turn-key home combines comfort, functionality, and investment opportunity. (id:60626)
Revel Realty Inc.
6798 Riverview Drive
South Glengarry, Ontario
***Motivated Sellers***. Welcome to this gorgeous open concept bungalow. Pride of ownership shows throughout this home. When you first walk in you are greeted to a 16' high entrance with a palladium window. The open concept main floor with beautiful hardwood floors throughout also features 4 bedrooms, 2 full baths (one is a large ensuite with Jacuzzi tub), large walk-in closet in the Primary bedroom just off the ensuite bathroom. Beautifully renovated kitchen for you to show off your culinary skills. Downstairs you will find a large bright recroom, a gym which could be used as a 5th bedroom, a bathroom with jacuzzi tub and utility/laundry room. 2 car attached garage leads to a nice mudroom with laundry hookups. Central vacuum has been added as well. Enjoy the evenings sitting on the updated composite deck or by the fire. The backyard is fully fenced in and has some apple trees as well. With over $150,000 of upgrades done to the home since the owner has taken possession there are too many too list. Don't delay and call for a private viewing. (id:60626)
RE/MAX Affiliates Marquis Ltd.
117 Potter Drive
Loyalist, Ontario
Introducing "The Harrowsmith" plan by Brookland Find Homes, situated on a premium walk-out lot backing onto picturesque Alvar Meadow in desirable Babcock Mills subdivision. Distinct modern elevation with stone and siding. Welcoming covered porch enters to foyer complete with powder room. Efficient and fully open concept living, dining & kitchen area with large windows and patio door facing South over the private rear yard. 1650 sqft of well appointed living space total including second floor with 3 bedrooms and 2 full baths. Convenient second floor laundry room with folding counter and utility sink. The above grade lower level offers impressive light and abundant potential for additional finished space. (id:60626)
Royal LePage Proalliance Realty
113 - 5 Maryport Avenue
Toronto, Ontario
rarely offered 2 story townhouse, less than 2 years old. very spacous at 1176 sqft + patio. Modern open concept with 2 good sized bedrooms and 2 full bathrooms. A prime address in North Yorks vibrant Downsview Park neighborhood, offering the perfect fusion of urban convenience and natural serenity. Nestled beside a lush ravine with hiking and biking trails connecting Downsview Park to York University, this location is a haven for outdoor enthusiasts. Minutes from both Downsview and Wilson subway stations and with easy access to Highway 401, commuting across Toronto is a breeze. Proximity to York University and Yorkdale Shopping Centre makes The Keeley ideal for students, professionals, and shoppers alike. Enjoy an impressive array of amenities including a tranquil courtyard, 7th-floor Sky Yard with panoramic views, pet wash, library, and fitness center. Discover the best of North York living where city energy meets green space tranquility. (id:60626)
Right At Home Realty
60 - 57 Brickyard Way
Brampton, Ontario
This beautifully designed 2-storey END UNIT townhouse - that feels just like a SEMI checks all the boxes! Absolutely perfect for first-time buyers, families looking to downsize and investors alike. This 3-bedroom, 2.5-bathrooms home offers a perfect combination of style and comfort, creating a spacious and welcoming atmosphere that is sure to impress. Thoughtfully updated with laminate flooring throughout, and featuring a renovated kitchen with quartz countertops, stainless steel appliances, extensive cabinetry, and a spacious breakfast bar, this space is perfect for entertaining or enjoying a morning coffee in the breakfast area while soaking in the natural light from the large windows. The formal dining area seamlessly blends into the living space, making it ideal for family gatherings and everyday enjoyment. The second floor features a great layout with three spacious bedrooms that benefit from abundant natural light through their windows. The fully finished basement adds valuable and flexible space, is large enough to accommodate a variety of needs, whether you envision a new home office, an in-law suite, a children's play area, a craft room, a cozy reading nook, or anything else you might require. This level is also conveniently equipped with a 3-piece bathroom and a dedicated laundry area. Furthermore, it provides direct access to both the attached garage and the private driveway, which can accommodate parking for up to three vehicles a truly convenient feature. This move-in ready property is situated within a quiet and well-maintained community and includes a rear lovely patio, perfect for enjoying countless summer days. This spotless and meticulously desired 2-storey townhouse has lots of upgrades that you do not want to miss! Low maintenance fees! Located within walking distance to everyday essentials, grocery stores, plazas, restaurants, schools and parks. With public transit, Go transit, and major highways nearby, commuting is simple and efficient. (id:60626)
Royal LePage Real Estate Services Ltd.
518 Fishermans Point Rd
Shuniah, Ontario
The ultimate Lake Superior property less than 10 minutes from Thunder Bay. This 2/3 of an acre property consists of; Main house with 2 bedrooms, 1 bathroom, open concept with large windows looking towards the water; Guest house with large living area, bedroom and bathroom; Sauna building right at water; Outdoor kitchen, fireplace and gazebo; Sandy beach and sheltered bay for swimming and water sports; 2.5 car heated garage; large lakeside deck with fireplace andplenty of seating; large fully landscaped yard. This home is well maintained and updated and a perfect spot for your year round waterfront living. (id:60626)
Royal LePage Lannon Realty
28 - 7030 Copenhagen Road
Mississauga, Ontario
Stunning End-Unit Townhouse with Walk-Out Basement. This spacious and bright end-unit townhouse features a fully finished walk-out basement complete with a full bathroom, kitchen, and separate entrance.The heart of the home is the fully renovated eat-in kitchen, outfitted with modern brand-new appliances and a walk-out to a beautiful private terrace/deck surrounded by mature trees perfect for morning coffee or summer BBQs.Enjoy a generously sized living and dining area with hardwood flooring throughout. Charming brick accent wall that adds a stylish touch. Upstairs, the primary bedroom features a full ensuite bathroom and great natural light. The backyard is private and peaceful, ideal for relaxing or entertaining. Unbeatable location steps from parks, walking trails, tennis courts, and the Meadowvale Community Centre. Commuters will love the quick access to Meadowvale GO Station, making travel across the GTA a breeze. A wide range of grocery options are just minutes away, including Metro, No Frills, Superstore, Walmart, and Longos. Families will appreciate the nearby French Catholic elementary and high schools, daycares, and fitness centres, while everyone will enjoy the convenience of public transit, diverse places of worship, and a fantastic variety of popular restaurants. Too many features to list a must-see in person. (id:60626)
Peak Prime Realty Inc.
8924 Mayday Wy Sw
Edmonton, Alberta
Discover this stunning pre-construction home in the vibrant community of The Orchards, perfectly situated on a corner and regular lot with 2300+ sqft of thoughtfully designed living space. The home features a bright open-to-above layout, a spice kitchen, main floor full bedroom and full bath, and a side entrance for future basement development. With lots of windows throughout, natural light floods the home—thanks to its premium corner lot location. Upstairs includes 4 bedrooms, 3 full bathrooms, a bonus room, Jack & Jill bath, and a luxurious 5-piece ensuite in the Master Bedroom. Enjoy access to incredible community amenities like a private residents’ clubhouse, splash park, playgrounds, and walking trails—all in one of Edmonton’s most family-friendly and connected neighbourhoods! (id:60626)
Exp Realty


