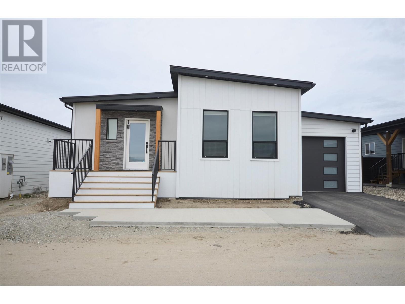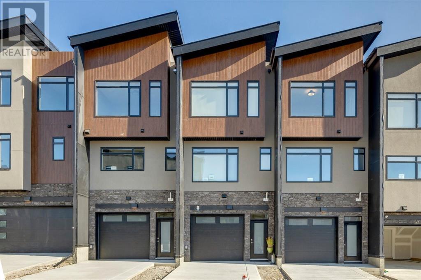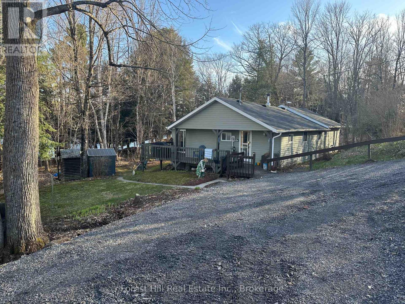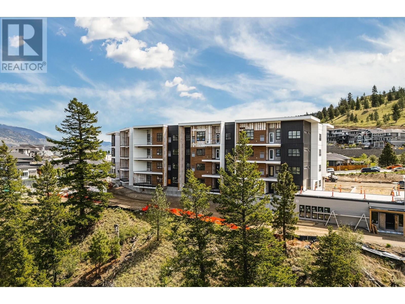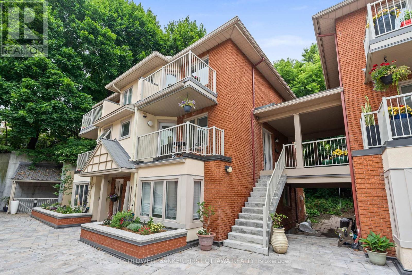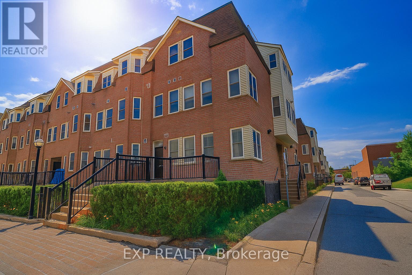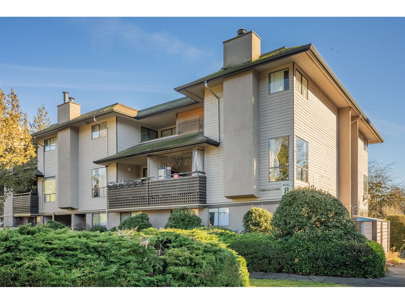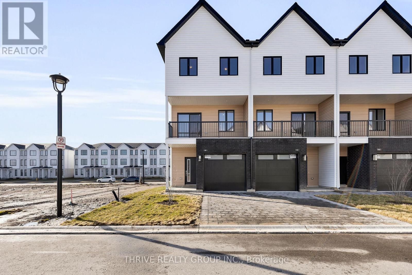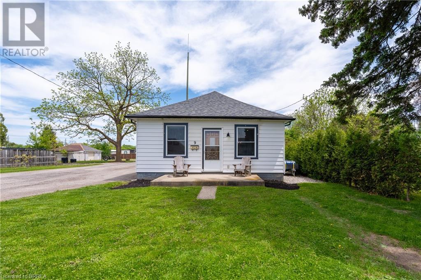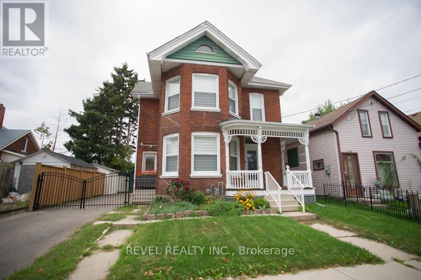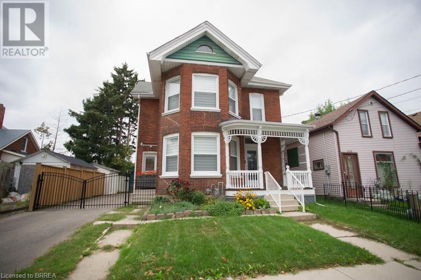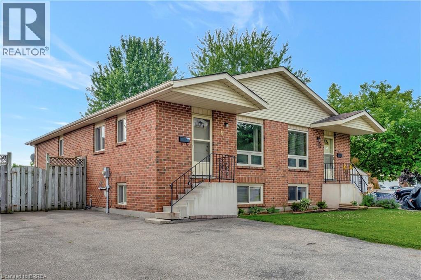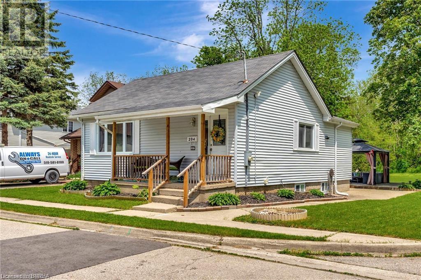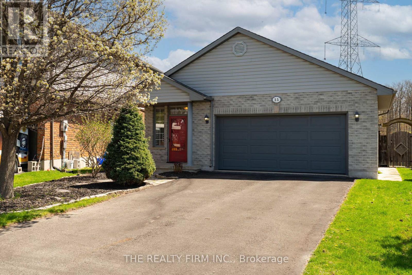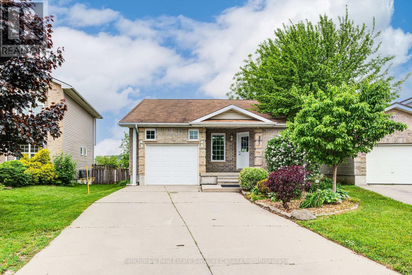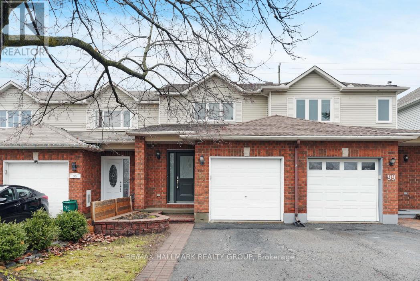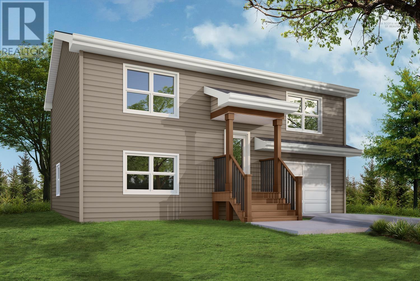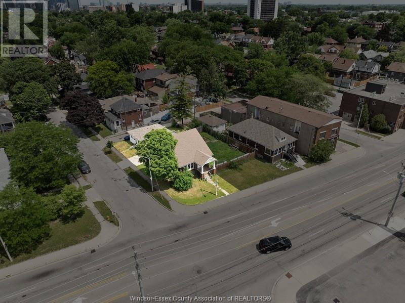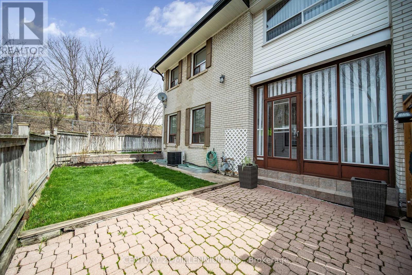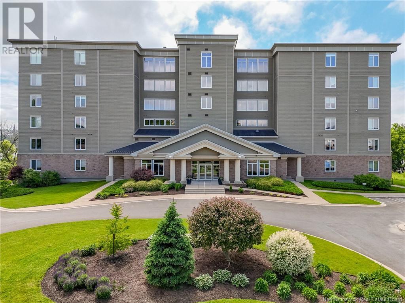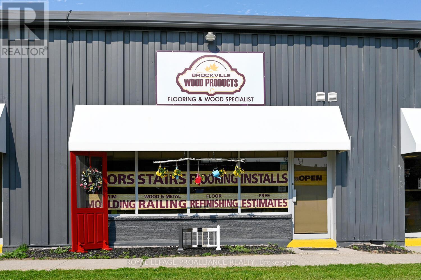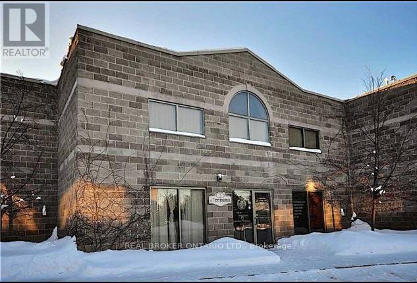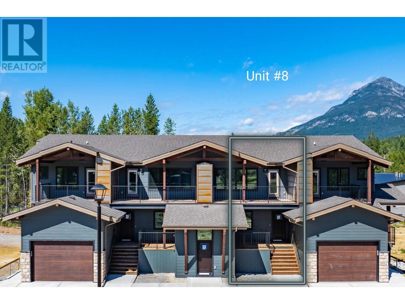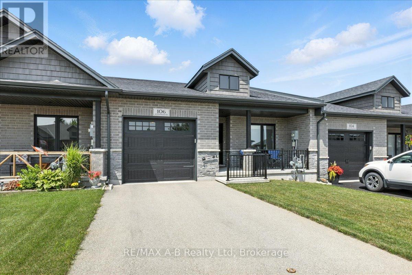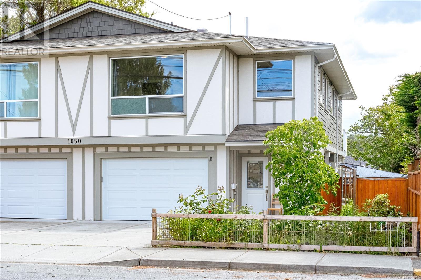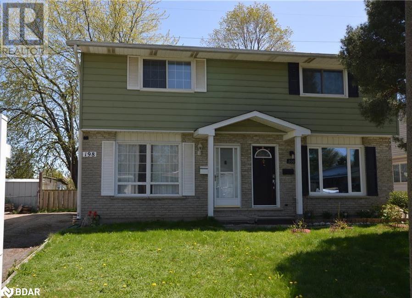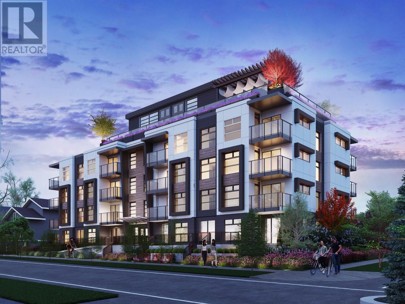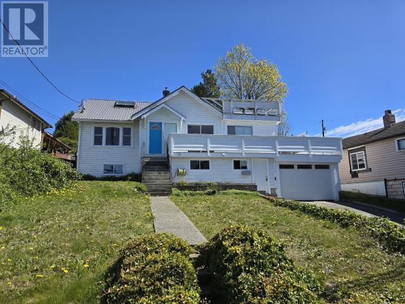756 Decoteau Wy Nw
Edmonton, Alberta
A rare opportunity to call this fully finished gem w/ a side entrance & in-law suite potential yours in the award winning Village of Griesbach. This 2 story is facing a serene & private walking trail w/ a large front veranda offering beautiful and peaceful views, tranquility & no street noise. It's carpet free flooring throughout welcomes you to a half bath & wide open concept living space w/ massive windows allowing tons of natural light in. It's kitchen is a chef's specialty w/stainless steel appliances, an expansive middle island & bright dining nook facing its wonderfully landscaped yard w/ low maintenance concrete pad & double oversized garage. Upstairs, find your primary retreat w/ 4 piece ensuite bath and generous walk in closet. 2 more large bedrooms, a full 4 piece bath & laundry area finish off the upstairs level. Downstairs-a 4 piece bath, large bedroom, rec area, & a kitchenette w/fridge, microwave & sink thats ready for a stove. A separate entrance, AC, storage & more. Welcome home! (id:60626)
Rimrock Real Estate
8900 Jim Bailey Road Unit# 126
Kelowna, British Columbia
Welcome to Deer Meadows. Your new neighbourhood is conveniently located just steps away from the Rail Trial where you are connected to Wood lake and the blue waters of Kakamalka lake with trail access spanning from Vernon to Kelowna. Deer Meadows is a quick 10 minute commute from the Airport and UBCO's Campus. Rentals and pets are allowed. This Monarch XL home is built by Woodland Crafted Homes and features a modern layout and loaded with upgrades. With a unique exterior, the 3 bedroom, 2 bathroom home design is created for those that want it all. Entering to the open-concept expanded island kitchen with shaker cabinetry, quartz counters and S/S appliances. Open floor plan with seamless living/dining space. Spacious Primary Bedroom with and walk in closet. Primary bathroom includes floor to ceiling tiled oversized shower with quartz counters. Sliding glass doors provide private access to the outdoor deck and fenced backyard. Other upgrades include single car garage with expansion package for a total depth of 29', insulated, drywalled and painted, kitchen and bathroom upgrade package, elite vinyl flooring, upgraded appliances, window coverings, 2 skylights, fireplace, 200 amp electrical service, hot tub rough in, on demand hot water, under sink water filtration, water softener and black windows and doors on all elevations. Pet friendly community with park and 2 pickle ball courts on site. Long and SHORT TERM RENTALS PERMITTED. Schedule your appointment today! (id:60626)
RE/MAX Kelowna
83 Royal Elm Green Nw
Calgary, Alberta
Ravines of Royal Oak by Janssen Homes offers unmatched quality & design, located on the most scenic & tranquil of sites in the mature NW community of Royal Oak. This dual primary (2BR), 2.5 bath 1,442sf 3-storey, townhouse with single attached garage boasts superior finishings. Entry level offers convenient flex space ideal for office, media-room, gym, or storage. Main floor open-concept-plan features end kitchen option with full-height cabinets, soft close doors/drawers & full extension glides, quartz counters, undermount sink, plus 4 S/S appliances opening onto dining area & living room with access to balcony. Upper level includes two roomy master retreats, both with well-appointed 4-pce ensuites & tile flooring. Ample closet space with site-built shelving & separate laundry space . Single attached garage adds the final touch. Ravines of Royal Oak goes far beyond typical townhome offerings; special attention has been paid to utilizing high quality, maintenance free, materials to ensure long-term, worry-free living. Acrylic stucco with underlying 'Rainscreen' protection, stone, & Sagiwall vertical planks (ultra-premium European siding) ensure not only that the project will be one of the most beautiful in the city, but that it will stand the test of time with low maintenance costs. Other premium features include triple-pane, argon filled low-e, aluminum clad windows, premium grade cabinetry with quartz countertops throughout, 9' wall height on all levels, premium Torlys LV Plank flooring, 80 gal hot water tank, a fully insulated & drywalled attached garage that includes a hose bib & smart WiFi door opener, among other features. Condo fees include building insurance, exterior building maintenance & long-term reserve/replacement fund, road & driveway maint., landscaping maint., driveway & sidewalk snow removal, landscaping irrigation, street & pathway lighting, garbage/recycling/organics service. Bordered by ponds, natural ravine park, walking paths & only minutes to LRT station, K-9 schools, YMCA & 4 major shopping centres. A solid investment - visit today! **Photos from a similar unit** (id:60626)
RE/MAX House Of Real Estate
258 Victoria Lane
Parry Sound Remote Area, Ontario
Set on the tranquil shores of Hampel (Clear) Lake, this spacious 4-bedroom, 2-bathroom home offers an idyllic waterfront lifestyle year-round. Perfectly suited for both a permanent residence or seasonal getaway, this property is easily accessible by car, making it a convenient and versatile retreat. Surrounded by beautiful mature trees, the home provides stunning, views of the lake and the natural beauty of Crown Land directly across the water. The picturesque landscape is complemented by striking natural rock formations, creating a serene backdrop that enhances the property's charm. With plenty of room for family gatherings and entertaining, the home features a generous living space, while the expansive 30 x 24 garage and additional outbuildings provide ample storage for watercraft, ATVs, and outdoor gear.Included with the property are a 15' Thundercraft boat with a 50hp Mercury motor and trailer, as well as a 12' aluminum boat with a 4.5hp Evinrude motor, allowing you to hit the water right away. Outdoor enthusiasts will appreciate the proximity to OFSC snowmobile trails and the abundance of Crown Land nearby, ideal for hunting. Whether you're looking to escape year-round or enjoy the ultimate seasonal retreat, this home offers the perfect combination of comfort, convenience, and natural beauty. (id:60626)
Forest Hill Real Estate Inc.
1844 Qu'appelle Boulevard Unit# 206
Kamloops, British Columbia
Welcome to Q Eighteen in Juniper West. Building One is now available for sale, featuring 39 luxurious condos across four levels. With breathtaking views, modern comforts, and thoughtful amenities like bike storage, above-ground parking (1 bedroom suites) and under-ground parking (2+ bedroom suites) and a gym; Q Eighteen combines convenience and style in every design. Enjoy spacious layouts, including a variety of options (1-bedroom, 2-bedroom, 2-bedroom + den, and 3-bedroom units) all crafted to suit your needs. Residents will appreciate the on-site amenities building and beautifully landscaped surroundings all while being surrounded by nature and hiking trails. Don’t miss this opportunity to secure your place in this exceptional development—estimated completion is August 2025. All measurements are approximate, taken from plans / disclosure, buyer to confirm if important. Please note provided video tour is of Unit 402 for reference. (id:60626)
Exp Realty (Kamloops)
111f - 250 Fountain Place
Ottawa, Ontario
Welcome to The River Villa on Fountain! This stylish & spacious 1,401 sq ft 2 lvl condo is nestled in a Mediterranean-inspired courtyard, just steps from Rideau River. This unique, upper lvl unit offers privacy & charm w/ a semi-private entrance shared by only one neighbour & access to the beautifully updated (2024) communal courtyard, feat. new planters, upgraded drainage membrane, garage ceiling & custom fountain (on order). Ideal for outdoor enthusiasts, enjoy direct river access via the courtyard, perfect for kayaking, paddle boarding or relaxing by the water. Walk, run or cycle the nearby trails that connect to paths throughout the city. Inside, this well-maintained condo unit has been professionally painted (2025) & updated w/ luxury vinyl plank flooring on both levels (2020), LED lighting (2025) & front-entry privacy film (2025). The tiled foyer leads to a 2pc powder room & opens into a massive living/dining area w/ wood-burning fireplace, oversized windows overlooking trees/shrubs & no rear neighbours. The bright kitchen offers laminate counters, white upper/lower cabinets & access to a main lvl patio w/ room for seating and enjoying morning coffee & evening cocktails. Appliances incl.: Jenn-Air dishwasher, Whirlpool stove, GE fridge. A closet w/ wooden doors houses the Broan furnace & Rheem HWT. Second level, the spacious primary bed boasts 2 double closets, a 4pc ensuite w/ dual vanity, whirlpool tub & private toilet cubby, plus a walkout to a private deck w/ tranquil courtyard & river views. The 2nd bed w/ double closet is perfect for guests or a home office. The 3pc main bath incl. a tile surround shower & pedestal sink. Whirlpool stacked washer/dryer in hall w/ nearby linen closet for convenience. Walkable to UOttawa, ByWard Market, RCMP, Global Affairs, Strathcona Park, Rideau Sports Centre, Farm Boy, Metro, Loblaws, Shawarma Palace & more. Right on the Rideau River, a rare find offering character, lifestyle & location. A true Gem in heart of Ottawa! (id:60626)
Coldwell Banker First Ottawa Realty
132 - 760 Lawrence Avenue W
Toronto, Ontario
This 2-bedroom, 2-bathroom end-unit townhome is in an unbeatable location just steps to the subway, Yorkdale Mall, Outlets, minutes to the Allen Expressway and Hwy 401. This bright and spacious layout is all on one level and features hardwood flooring in the living and dining areas, large windows with great natural light, and a large private Terrace perfect for BBQs and entertaining. This well-maintained home offers excellent value. The unit includes 5 appliances, central air, in-suite laundry, underground parking, and visitor parking. This is a must-see opportunity in one of Torontos most convenient and fast-growing areas. (id:60626)
Exp Realty
10560 Holly Park Lane
Surrey, British Columbia
Experience elevated living in this beautifully maintained 3-storey, 2-Bed, 1-bath Corner-Townhome with two-balconies in Guildford, Surrey. Nestled in a private, gated complex with abundant parking and play area for kids, this home boasts numerous upgrades, including fresh paint, a modern refrigerator, newer flooring, upgraded sink and countertops, and a stylish fireplace trim. Ideally located near world class Amenities, with effortless access to Hwy 1 for quick commutes to Vancouver, Burnaby, and Coquitlam. This residence offers the perfect balance of comfort and convenience. Walking distance to Schools, Parks, Transit, Guildford Mall, Gyms, Golf-course, Restaurants, Walmart, T&T, and Guildford Recreational Centre, it's a lucrative rental opportunity or a fantastic starter home.. Call us today to Book your private showing...You will enjoy living in this home! (id:60626)
Century 21 Coastal Realty Ltd.
82 - 1595 Capri Crescent
London, Ontario
Terrific opportunity for investors and first-time buyers. Pre-construction - book now for late 2025, early 2026 MOVE-IN DATES! Royal Parks Urban Townhomes by Foxwood Homes. This spacious townhome offers three levels of finished living space with over 1800sqft+ including 3-bedrooms, 2 full and 2 half baths, plus a main floor den/office. Stylish and modern finishes throughout including a spacious kitchen with quartz countertops and large island. Located in Gates of Hyde Park, Northwest London's popular new home community which is steps from shopping, new schools and parks. Incredible value. Desirable location. Welcome Home! (id:60626)
Thrive Realty Group Inc.
7 Usher Street
Brantford, Ontario
3 + 1 BEDROOM, 2 BATH, 3 CAR HEATED GARAGE. GARAGE HAS 240 VOLT & OWN BREAKER PANEL. OPEN CONCEPT LIVING ROOM & EAT-IN KITCHEN. LOWER LEVEL FINISHED WITH NICE SIZED FAMILY ROOM WITH BAR. THIS HOME COULD EASILY BE IN-LAWED WITH A PRIVATE SIDE ENTRANCE. COME SEE FOR YOURSELF. PRICED TO SELL! (id:60626)
RE/MAX Escarpment Realty Inc.
9 Curtis Avenue S
Paris, Ontario
Welcome to your new home in the charming town of Paris, Ontario! Known as the prettiest town in Canada, Paris is filled with small-town charm, beautiful historic buildings, and the peaceful flow of the Grand River. Located on the northeast side of town, this cozy bungalow is perfect for first-time buyers, families, or retirees looking to settle into a quiet, friendly neighbourhood. Step inside and you'll find an open and welcoming layout. The bright living room and dining area make a great space for gathering with family or friends. The galley-style kitchen is easy to move around in and includes the bonus of main floor laundry—no stairs to worry about here! This home offers three comfortable bedrooms and a full bath, all on one level. Outside, enjoy your morning coffee or evening meal on the large back deck. The fully fenced yard offers privacy and space to play or garden. It’s a perfect spot to relax and unwind.You’re just steps away from the Brant County trail system, with peaceful paths for walking, biking, or exploring nature. Whether you're looking for an active lifestyle or a quiet place to slow down, this location has something for everyone. Plus shops and other daily needs are all within walking distance. If you’ve been dreaming about owning a home in a beautiful town with lots to offer, this might be the one. Come take a look—you might just fall in love with Paris and this lovely home. (id:60626)
Royal LePage Action Realty
166 Brock Street
Brantford, Ontario
Welcome to 166 Brock Street, a stunning century home that has been completely restored with high end finishes and attention to detail throughout. This gorgeous home will not disappoint and offers 3 beds, 2 baths with high ceilings and loads of charm. The home has been recently painted (2021) and has kept its character with refinished original hardwood floors, and original hardwood trim and door casings(2021).Enter the grand foyer with refinished real oak wainscotting/ railing and staircase. Both the living room and dining room are open and bright with crown moulding and pocket doors between the rooms. The den is just off the dining room which could also be used as a main floor bedroom.The kitchen has been completed renovated (2021) and offers new kitchen cabinets with custom hardware, a farm sink, new stainless-steel appliances and quartz countertops. The main floor is complete with a 2-piece bathroom and powder room. Upstairs you will find a spacious primary bedroom, a second bedroom, an office space that would also be a great nursery and a 4-piece bathroom with laundry.Noteworthy updates include the electrical (2021), furnace (2021), A/C (approx. 2017), Water heater & softener (2021), windows (approx. 2019),roof (approx.2015), driveway (2021). This home has charm throughout you will not want to miss! Check the feature sheet for more information. (id:60626)
Revel Realty Inc.
166 Brock Street
Brantford, Ontario
Welcome to 166 Brock Street, a stunning century home that has been completely restored with high end finishes and attention to detail throughout. This gorgeous home will not disappoint and offers 3 beds, 2 baths with high ceilings and loads of charm. The home has been recently painted (2021) and has kept its character with refinished original hardwood floors, and original hardwood trim and door casings (2021). Enter the grand foyer with refinished real oak wainscotting/ railing and staircase. Both the living room and dining room are open and bright with crown moulding and pocket doors between the rooms. The den is just off the dining room which could also be used as a main floor bedroom. The kitchen has been completed renovated (2021) and offers new kitchen cabinets with custom hardware, a farm sink, new stainless-steel appliances and quartz countertops. The main floor is complete with a 2-piece bathroom and powder room. Upstairs you will find a spacious primary bedroom, a second bedroom, an office space that would also be a great nursery and a 4- piece bathroom with laundry. Noteworthy updates include the electrical (2021), furnace (2021), A/C (approx. 2017), Water heater & softener (2021), windows (approx. 2019), roof (approx. 2015), driveway (2021). This home has charm throughout you will not want to miss! Check the feature sheet for more information. (id:60626)
Revel Realty Inc
4 Sulky Road
Brantford, Ontario
Welcome to 4 Sulky Road, Brantford! Tucked away in the family-friendly Lynden Hills neighbourhood, this charming 3-bedroom, 2-bath semidetached bungalow offers the perfect blend of comfort, space, and convenience. Located just minutes from Lynden Park Mall, schools, parks, and highway access, you'll enjoy being close to it all while living on a quiet, mature street. Step inside to discover a bright, open-concept living and dining area with generous natural light and a layout that’s perfect for everyday living or entertaining. The kitchen offers a functional footprint with easy access to the dining area, and the main floor includes three cozy bedrooms and a 4-piece bath. The fully finished lower level extends your living space with a spacious rec room, home office, additional 3-piece bathroom, and a bonus room that could serve as a guest space, gym, or playroom. Enjoy summer evenings on the private deck in your fully fenced backyard. With recent updates and solid bones, this home is move in ready with room to add your personal touch. Whether you’re a first-time buyer, downsizing, or investing, this home offers exceptional value in a desirable North Brantford location. Just 5 mins to Hwy 403, and walking distance to parks, schools, and transit. (id:60626)
Royal LePage Action Realty
55 Tom Brown Drive Unit# 93
Paris, Ontario
Sought after new community coming to the hidden gem of Paris by Losani Homes . Make this beautiful community of Paris nestled along the Grand river surrounded by nature and close to the 403 your new neighbourhood. Just Released! Modern Farmhouse inspired Townhome. 1583 sq ft of generous living space this 3 Bedrooms plus den with walkout to the backyard. Quartz countertop in the kitchen, luxury vinyl plank flooring on the main level, extended height cabinets undermounted sink and powder room. Walk out to your private deck for the morning coffee directly off the dinette area. Primary bedroom with ensuite with a glass shower and two walk-in closets an additional 2 bedrooms & main bathroom. Enter through the front door or convenient inside entry from the garage. (id:60626)
Royal LePage Macro Realty
745 Chelton Road Unit# 62
London, Ontario
Welcome to this stunning 3-bedroom, 3.5-bath end-unit townhouse that offers the perfect blend of comfort, style, and functionality. With an attached garage, a spacious deck, and a fully finished basement featuring an additional full bathroom, this home is designed to meet all your needs. Step inside to discover a bright and airy living room, filled with natural light from generous windows. The open layout flows seamlessly into the dining area, perfect for hosting family meals or entertaining friends. Downstairs, the versatile finished basement provides endless possibilities—use it as a cozy family room, a productive home office, or a private guest suite. The outdoor deck invites you to unwind while enjoying serene neighborhood views, and the attached garage offers the convenience of secure parking and extra storage. Located in a sought-after community, this townhouse boasts easy access to Highway 401, top-notch local amenities, restaurants, and shopping destinations. It's the ideal home for anyone looking to join a vibrant and thriving neighborhood. Don’t miss your chance to make this exceptional property your own! (id:60626)
Chestnut Park Realty Southwestern Ontario Limited
Chestnut Park Realty Southwestern Ontario Ltd.
15 Ivy Crescent
Paris, Ontario
Spacious 4 bedroom, 2 bathroom semi in the picturesque town of Paris. Updated bathroom with glass encased shower, open concept kitchen and living room features center island and breakfast bar with plenty of cabinets for storage. Finished rec room with added games room - a great space to watch the games. Fully fenced private yard with shed and patio. Double wide driveway with 5 parking spaces. Walk to fairgrounds, schools and parks. (id:60626)
RE/MAX Twin City Realty Inc.
204 Catharine Avenue
Brantford, Ontario
Beautiful Home with Huge Backyard on a Quiet Cul-de-Sac in Brantford. Tucked away in a peaceful Brantford neighbourhood, this pretty 3-bedroom, 1-bath home offers quality updates, style, and spacious living. Located on a quiet dead-end street, this gem features a very large and private backyard perfect for entertaining—complete with custom decks, storage sheds and a beautifully landscaped area ideal for fun summer barbecues and relaxing evenings. Inside, you'll find a modern, updated bathroom and kitchen with sleek stainless steel appliances, plenty of storage, and contemporary finishes that blend function with style. The cozy finished basement includes a rec room that’s perfect for movie nights and a third bedroom or home office / play area. Whether you're starting out, downsizing, or simply looking for a well-kept home with a great yard, this property is perfection! (id:60626)
Century 21 Heritage House Ltd
15 Magnolia Court
St. Thomas, Ontario
Beautiful raised ranch located on a large lot in a quiet cul-de-sac. This 3 bedroom, 2 bathroom home features hardwood flooring in the spacious Great Room and durable ceramic tile in the kitchen, bathroom, and foyer. The bright and open layout is perfect for family living and entertaining. A double garage (21' x22') provides plenty of room for parking and storage. The Lower level offers even more living space, with a finished 3-piece bathroom, laundry room, cozy family room with a corner fireplace, wet bar and a spacious 3rd bedroom. Enjoy the outdoors with a large deck and a fully fenced backyard perfect for relaxing or hosting gatherings. (id:60626)
The Realty Firm Inc.
10 Tara Court
Aylmer, Ontario
Welcome to this fully renovated bungalow tucked away at the end of a peaceful court in Aylmer. Thoughtfully updated from top to bottom, this move-in ready home offers a perfect blend of modern finishes and comfortable living spaces.The main floor features a spacious primary bedroom with a 1.5 bathroom layout, ideal for everyday convenience. The bright, open-concept living and dining areas flow seamlessly into a stylish, updated kitchen perfect for both relaxing and entertaining.Downstairs, the finished basement offers two additional bedrooms and a full bathroom, creating an ideal setup for guests, teens, or extended family. Step outside to your private backyard oasis, complete with a deck, privacy fence, and plenty of space for gatherings. With a bit of imagination, this backyard has the potential to become a true entertainers dream.Located in a quiet, family-friendly neighbourhood close to local amenities, this home combines comfort, quality, and curb appeal in one exceptional package. (id:60626)
Benchmark Real Estate Services Canada Inc.
385 Park Road N Unit# 16
Brantford, Ontario
Beautiful End-Unit Condo for Sale in Sought-After Brier Park! Welcome to this exceptionally well-maintained and move-in ready condo located in the highly desirable Brier Park neighborhood. Offering 2 bedrooms plus a den, 2 full bathrooms, and a spacious layout, this home is perfect for families, professionals, or anyone looking for comfort and convenience. The main level features a bright and inviting foyer leading to a generously sized bedroom. As you move through the home, you’ll find yourself in the heart of the living space — an open-concept kitchen and living area designed for both everyday living and entertaining. The beautifully updated kitchen boasts quartz countertops, modern pot lights, and ample cabinetry. The spacious living room provides direct access to the back deck — perfect for relaxing or outdoor dining. Also on the main floor is a large primary bedroom, a stylish 4-piece bathroom, and a convenient main-floor laundry room. An attached 1-car garage offers secure parking and additional storage space. The fully finished basement offers even more living space with a large recreation room, an additional 3-piece bathroom, a den, an office, and plenty of storage options. Located in a family-friendly community close to parks, schools, shopping, restaurants, and all of Brantford’s top amenities, this home truly has it all. Don’t miss your chance to own this stunning property — book your private showing today! (id:60626)
Century 21 Grand Realty Inc.
97 Forestglade Crescent
Ottawa, Ontario
Welcome to 97 Forestglade Cres. Step past the covered front porch & into the front foyer. Main floor plan is open concept. Large 3 pane window & patio door walk out to back deck. Bright white kitchen - all new appliances. A wonderful place for family gatherings & entertaining. Primary bedroom with walk in closet. 2 more bedrooms & updated full bath complete the 2nd level. Hardwood tile throughout. New carpet on stairs. Lower level finished, tile flooring - 2 recreation rooms. Laundry with new washer & dryer. Large back deck in fenced yard. (id:60626)
RE/MAX Hallmark Realty Group
272 S Katepwa Drive
Katepwa Beach, Saskatchewan
Discover the ultimate lakeside escape at 272 South Katepwa Drive, Katepwa Beach — a rare waterfront acreage offering serenity,charm, and endless possibilities. This seasonal 720 sq ft cabin features 3 cozy bedrooms, 1 bathroom, and a wood-burning fireplace. Thoughtfully updated, the property includes a new 108-ft deep well (2023), a spacious deck (2022), fresh exterior paint, and newer shingles (2018), making it move-in ready. Situated on an expansive lot with 116 feet of pristine waterfront, there’s plenty of room to expand — whether you dream of a new custom build, garage, or workshop. Adding even more value, a 4.18-acre parcel across the highway is included in the sale, totaling an impressive 4.85 acres of land. Don’t miss this unique opportunity to own a premium waterfront property at beautiful Katepwa Beach! (id:60626)
Hatfield Valley Agencies Inc.
10 - 3103 Petty Road
London South, Ontario
WELCOME HOME TO WHITEROCK PROMENADE, LONDON'S NEWEST LUXURY ENCLAVE OFAFFORDABLE TOWNHOMES. LOCATED IN THE HEART OF SOUTH LONDON, THESE CONTEMPORARYSTYLED HOMES ARE THE EPITOME OF URBAN LIFESTYLE AND DESIGN. BEAUTIFUL FINISHESTHROUGHOUT. OPEN PLAN LAYOUT. MULTI PURPOSE SPACES. THOUGHTFUL DESIGN. EXTRA LARGECALIFORNIA STYLE WINDOWS TO LET IN THE MOST NATURAL LIGHT. TALL CEILING HEIGHTS. QUARTZCOUTERTOPS THROUGHOUT. UPGRADED CONSTRUCTION MATERIALS. 3 AND 4 BEDROOM DESIGNSAVAILABLE. EASY ACCESS TO BIG BOX SHOPPING, GROCERY, REGIONAL MALLS, SCHOOLS, PLACESOF WORSHIP, ENTERTAINMENT, DINING, GYMS, PARKS AND TRAILS, PLUS SO MUCH MORE.CONVENIENT TO HWY 401/402. SHORT DISTANCE TO WESTERN AND DOWNTOWN LONDON, OR TOSUBURBAN INDUSTRIAL CENTRES.NOW SELLING PHASE 1 AND RESERVING PHASE 2. CALL TODAY. (id:60626)
Royal LePage Triland Realty
241 Covemeadow Road Ne
Calgary, Alberta
Welcome to this beautifully maintained 4-bedroom, 3.5-bathroom home offering 1,372 sq ft of thoughtfully designed living space in the sought-after community of Coventry Hills! Just steps from schools, public transit, shopping, and with easy access to Stoney Trail, this home offers the perfect combination of comfort, convenience, and value – ideal for families or anyone looking to live in a vibrant, well-connected neighborhood. Step inside to a bright, open-concept layout featuring a spacious living room, a functional kitchen with plenty of cabinetry and counter space, and a cozy dining area perfect for family dinners or hosting friends. The fully finished basement adds even more versatility with an additional bedroom and full bath – great for guests, a home office, or a private space for teens. Upstairs, you'll find three generously sized bedrooms, including a lovely primary suite complete with its own private ensuite. With 3.5 bathrooms in total, there’s room for everyone to enjoy their own space. Outside, the sunny backyard is perfect for summer BBQs, relaxing evenings, or playtime with the kids. Surrounded by parks, green spaces, and walking trails, this home offers a lifestyle that’s both active and family-friendly. Don’t miss your chance to own this move-in-ready gem in one of Calgary’s most popular north-end communities – book your private showing today (id:60626)
Cir Realty
22-1 120 Deeridge Road
Black Point, Nova Scotia
Welcome to The Dana, a beautifully designed new-construction home located in the peaceful coastal community of Black Point, Nova Scotia. Just a 30-minute drive from downtown Halifax, this thoughtfully crafted single-family detached residence blends contemporary style with the charm of seaside living. Offering 1,570 square feet of finished space, The Dana features 3 spacious bedrooms and 3 full bathrooms, thoughtfully laid out across a functional split-entry design. The main level boasts an open-concept kitchen, dining, and living areaideal for entertaining or relaxing in the natural light that floods the home. Practicality meets convenience with a built-in single-car garage, providing secure parking and additional storage. Whether you're a first-time buyer, downsizer, or growing family, this home offers the comfort and flexibility to suit a variety of lifestyles. Enjoy modern finishes, quality construction, and the tranquility of a coastal neighborhoodall within easy reach of Halifax. (id:60626)
Engel & Volkers
221 Admiral Drive
London East, Ontario
This bright and inviting 3-bedroom, 2-bathroom home offers spacious living in a family friendly neighbourhood. Thoughtfully updated with neutral decor and hardwood flooring, it delivers comfort, functionality, and style throughout. The heart of the home is a chefs dream kitchen, featuring rich cherry cabinetry, stainless steel appliances, a large center island with sink, ample counter space, and modern pot lighting. Just off the kitchen, enjoy meals in the cozy dining area overlooking the backyard. The main living room, located off the front foyer, showcases a welcoming atmosphere, perfect for relaxing or entertaining. Upstairs, you'll find 3 well-sized bedrooms and a refreshed 4-piece bath. The lower level features a spacious family room complete with a bar ideal for entertaining guests or enjoying a quiet evening in. A second 3-piece bathroom adds convenience. Downstairs, the finished basement offers a versatile rec room perfect for a home gym, playroom, or teen retreat, along with a large laundry/utility room with abundant storage. Step outside to a generously sized backyard, complete with a concrete patio (2021), covered BBQ area, newer pergola (2021), mature trees, and a handy storage shed perfect for outdoor living and entertaining. Additional updates include new siding (2022). Conveniently located near Argyle Mall, parks, schools, grocery stores, and on a school bus route, this home combines comfort and convenience in one perfect package. The tenants will be moving out as of Sept 1st and vacant possession will be available. (id:60626)
Pc275 Realty Inc.
426 Tecumseh Rd W & 1670 York Street W
Windsor, Ontario
Exceptional opportunity to own a multi-purpose investment with both immediate cash flow and long-term upside. This unique offering includes two detached dwellings at 426 Tecumseh Rd W and 1670 York St, located on a commercially zoned CD2.1 lot with grandfathered residential use—a rare combination that opens the door to a wide range of possibilities. Whether you're an entrepreneur looking to operate a business on-site, an investor building a diversified portfolio, or a buyer seeking to live in one unit while generating income from the other, this setup offers incredible flexibility. The Tecumseh property is currently vacant and features four bedrooms and one bathroom, ideal for owner occupancy, professional office conversion, or leasing. The York Street home is a fully self-contained 1-bedroom, 1-bath unit currently tenanted at $1,100/month plus utilities, providing consistent rental income from day one. With dual frontage on two busy streets, the property enjoys excellent visibility and access—ideal for businesses looking to capitalize on signage exposure and drive-by traffic. CD2.1 zoning permits a wide variety of commercial uses including medical, retail, office, service-based business, and more. As an added bonus, the adjacent vacant lot MLS #25016353 is available for purchase separately, providing further opportunity for redevelopment, expansion, or future land banking. This is a prime corridor for growth, located just minutes from the University, the Ambassador Bridge, and key city routes. A truly strategic purchase for the right buyer. Buyers must independently verify all information. Neither the sellers nor the listing agents make any representations or warranties, express or implied, regarding the accuracy or completeness of the information provided, including measurements and/or any data displayed on MLS®. Subject to HST. Survey, video & neighbourhood factsheet available. (Seller prefers to sell in conjunction with MLS® 25016353 as a package deal.) (id:60626)
Jump Realty Inc.
8535 216 St Nw
Edmonton, Alberta
Stunning two story home in most desirable Rosenthal , close to all amenities, minutes from Costco, parks, walking trails, new rec. center, schools, whitemud drive & Anthony Henday drive . This gorgeous home offers, hardwood throughout the main floor, large kitchen with upgraded stainless steel appliances , large granite island and countertops, loads of upgraded cabinets and a walk trough pantry. A spacious family room with fire place, dining room and living room . Upper floors offers a generous size master bedroom with ensuite bathroom and walk-in closet, 2 good size additional bedrooms, 4 pcs bathroom and a large bonus room with cathedral ceiling used as a 4th bedroom . The back yard is fully landscaped with stone flower beds and has a large deck. The double attached garage is oversized. (id:60626)
Century 21 Leading
19 - 61 Ardglen Drive
Brampton, Ontario
Explore this bright and spacious end-unit townhome featuring 3+1 bedrooms. Situated in a family-friendly neighbourhood, it presentsan excellent opportunity for first-time homebuyers, investors, or those looking to downsize, complete with low condo fees andconvenient parking right in front of the unit. The main floor boasts an open-concept layout that includes a sunken living room,kitchen, and dining area. The upper floor comprises three generously sized bedrooms and a full bathroom, while the finishedbasement offers a fourth bedroom along with ample storage space. Enjoy the benefits of a private fenced front yard and a cozyenclosed sunroom, perfect for enjoying your morning coffee. Ideally located to shopping centers, schools, and parks are all withinwalking distance, with public transit just minutes away and easy access to major highways 410, 401, and 407. (id:60626)
Century 21 Millennium Inc.
1 Southview Lane Unit# 101
Fredericton, New Brunswick
Luxury waterfront corner-unit condo in the highly sought-after Southview Lane, nestled on the banks of the Wolastoq/St. John River. This elegant unit offers breathtaking views from every angle and a lifestyle of peace and comfort. Step into a private foyer that opens to a spacious, open-concept layout - perfect for entertaining. The formal dining area flows seamlessly into the living room and a well-appointed kitchen with ample space and natural light. Enjoy your morning coffee or evening wine on your private balcony while taking in spectacular river sunsets. This condo also features a separate den, two bedrooms - including a spacious primary with full ensuite and walk-in closet - plus a second full bath. Convenient in-unit laundry with extra storage. Southview Lane is a concrete building offering underground parking, enhanced soundproofing, fitness center, social room, guest suite, secure entry, and a separate storage building. One-time $750 contingency fee payable by the buyer on closing. A rare opportunity to own a truly special riverfront home where every day feels like a getaway. Please allow the seller a 48 hours Irrevocable to review all offers and that the time deadline is 5pm Eastern Standard Time Monday to Friday. Also required the attached Schedule A1 to be included with all offers presented. (id:60626)
Exit Realty Advantage
1185 California Avenue
Brockville, Ontario
If you are an entrepreneur looking to purchase an established turnkey business with an established stellar reputation, or are an existing retailer wanting to instantly expand your reach and gain access to industry leading manufacturers and the insurance industry, then you need to seriously explore this unique and profitable opportunity. There is significant opportunity for growth and specifically in the insurance claims industry as a flooring retailer. Established in 2007, Brockville Wood Products is a highly regarded and thriving family-owned business boasting over eighteen years in operation. Renowned for its unwavering commitment to quality products, in-depth product knowledge, exceptional services, and competitive pricing, this business stands out as a trusted retailer in the community. Referrals play a major role in this success. With the owner seeking retirement, this presents an ideal opportunity for a new owner to seamlessly take over and continue the legacy of this successful business. Products and services are offered directly to home owners, contractors, designers and property managers. The company specializing in a diverse selection of products such as flooring, staircases, doors and molding solutions. Leading industry and award winning Canadian manufacturers such as Mirage, Superior, Wickham, Craft Artisan, Torlys, Prestige Metal, Mont Royal and Finitec have chosen BWP to be their local exclusive retailer to showcase their products. All types of floor coverings are offered: hardwood, luxury vinyl, laminate and carpet. Custom made wood doors are available. Another unique & important aspect of the business is the "railing" portion. Onsite consultations and quotations are at no charge. Installation, floor refinishing, custom milling and turning services are offered. No sale or installation is ever too large or too small. If needed there is opportunity to expand in to additional space on the property. (id:60626)
Royal LePage Proalliance Realty
19131 29 Av Nw
Edmonton, Alberta
Welcome to The Uplands at Riverview! This exceptional 2-storey home with POND VIEWS. Featuring a SEPARATE SIDE ENTRY, this home is perfect for future suite potential or multigenerational living. Designed with functionality and style, the main floor BOAST 9’ CELLINGS, elegant laminate flooring, and a bright open-concept layout. The chef-inspired kitchen includes QUARTZ COUNTERTOP, a large island, soft-close cabinetry, and a convenient walk-through pantry. The spacious living room is filled with natural light and highlighted by a sleek ELECTRIC FIREPLACE and stunning views of the pond. Upstairs, you'll find a generous BONUS ROOM and three spacious bedrooms, including the luxurious primary suite with a large WALK-IN CLOSET and a beautifully finished ensuite featuring dual sinks and a STANDING SHOWER. Enjoy morning coffee or evening sunsets with a view (id:60626)
Maxwell Devonshire Realty
3 - 3 Progress Drive
Orillia, Ontario
Welcome to 3 Progress Drive #3, a remarkable commercial condo unit offering over 3,500 sqft, encompassing a warehouse, mezzanine, and retail area. This property is strategically positioned in a thriving commercial and retail hub, conveniently near Highways 11.The warehouse space features an impressive 19-foot ceiling, ideal for various storage and operational needs. Additionally, it includes a convenient truck-level shipping door for seamless logistics. The retail portion of the property offers an inviting space to showcase your products or services. The property benefits from M3 zoning, opening up a world of possibilities, including cannabis production a valuable option for entrepreneurs seeking diverse ventures. Take advantage of a seller willing to offer Vendor Take-Back (VTB) financing of up to 20%, complete with favorable terms, making this investment even more accessible and attractive. (id:60626)
Real Broker Ontario Ltd.
305 33568 George Ferguson Way
Abbotsford, British Columbia
Live in the heart of Downtown Abbotsford at The Edge! This rare C1 townhome-style condo offers 3 spacious bedrooms, 2.5 bathrooms, in-unit storage, and 2 secure parking spots. Featuring a sleek, functional two-level layout, it's ideal for families, downsizers, or anyone seeking modern urban living. Enjoy a massive 1500+ sq ft rooftop patio with incredible Mt. Baker views-perfect for entertaining! Steps to historic downtown, top-rated restaurants, cafes, and boutiques. Pet friendly (no size restrictions) and rentals allowed. Don't miss this stylish and versatile home in one of Abbotsford's most walkable, vibrant neighborhoods! (id:60626)
Homelife Advantage Realty (Central Valley) Ltd.
142 Fiddick Road
Brighton, Ontario
Welcome to 142 Fiddick Rd, Brighton, Ontario - in the middle of Apple Country. This fine 1 acre wooded property is located in the hills of Northumberland County and is situated on one of the finest streets in the area. Fiddick Road stretches North from Hwy 2 to Little Lake Rd and is approximately 1.5 miles from lake Ontario beaches and water activities. The road is dotted with large country property lots, small farms, family oriented homes, and private estate lots. Only 1.5 hour drive from Toronto and close to HWY 401. The home was built in 1992 and features 3 spacious bedrooms, 2 full bathrooms, an eat-in kitchen, dining room and living room with walk-out to an elevated deck and backyard and a finished above ground walk-out basement with great recreation area. It has a wonderful 1 acre lot that is well landscaped around the home and also very wooded on the back half - great for making walking trails and creating your own secluded resting spots. The driveway is paved and allows for multiple cars and even a 3-point turn around feature. It's a great opportunity to own a wonderful home on a great street in the country. The Bustling Town of Brighton is a short drive East along Hwy 2 which is lined with small farming retail markets. It has grocery stores, shopping, pharmacies, medical centres, banks, parks, retirement homes, and even a new art gallery. Brighton is the gateway to the Prince Edward County wine region too. The area offers many year round activities including a fantastic provincial park offering camping and biking at Presqu'ile Provincial Park. Restaurants and the Brighton Marina are close too. If you have considered a move to the country this could be the perfect home for you and your family. Act fast! (id:60626)
Royal LePage Terrequity Realty
483 Huron Street
Plympton-Wyoming, Ontario
MOVE IN READY! The 'Tysen' model by Parry Homes Inc. is the perfect choice for first-time buyers or those seeking a more manageable space. The bright & airy main floor features an open-concept layout, seamlessly connecting the living, dining, & kitchen areas. The kitchen offers stylish cabinetry, bright quartz countertops, & a spacious island. Large windows throughout provide plenty of natural light and a gas fireplace creates a warm & welcoming atmosphere. Upstairs, the primary bedroom includes a private ensuite & walk-in closet, there are two additional bedrooms and a full bathroom. Unfinished basement with a roughed-in bath is ideal for future development. Ideally located near the 402 & a short drive to Sarnia & Strathroy, enjoy peaceful suburban living with easy access to nearby conveniences. Price includes HST, Tarion Warranty, Concrete Driveway & Sod in yard. Property tax & assessment not set. (id:60626)
Century 21 First Canadian Corp.
162 - 475 Bramalea Road
Brampton, Ontario
Welcome To 475 Bramalea Rd, Unit 162! This Well-Kept 3+1 Bedroom, 2-Bath Condo Townhouse Is Nestled In A Welcoming, Family-Oriented Neighborhood. Inside, You'll Find A Bright, Open-Concept Living Space With Three Spacious Bedrooms And A Versatile Additional Room Ideal For Guests Or A Home Office. The Finished Basement Adds Even More Usable Space, Perfect For A Rec Room, Gym, Or Extra Storage. Step Outside To Enjoy Your Private Backyard Oasis, And Make Use Of Community Amenities Like The Outdoor Pool And Park. High-Speed Wifi Is Included For Your Convenience. Located Just Moments From Bramalea City Centre, Schools, Transit, And More, This Move-In-Ready Home Delivers Exceptional Value. Dont Miss Out! Book Your ShowingToday! (id:60626)
RE/MAX Real Estate Centre Inc.
1444 Granite Drive Unit# 8
Golden, British Columbia
Welcome to Timber Ridge Townhomes, located in the Canyon Ridge subdivision of Golden, BC! Unit #8 offers the perfect combination of modern design and mountain-town living. This middle unit features 2 bedrooms, a versatile den/flex room, and 2.5 bathrooms, all crafted with premium finishes and equipped with sleek stainless steel appliances. Assigned open parking is conveniently located right in front. Enjoy the ease of low-maintenance living in this brand-new home, designed with both comfort and practicality in mind. Step outside and explore the incredible recreational opportunities that surround you—hiking, biking, and stunning views are just moments away. Be part of the first phase of this vibrant townhome development and make Timber Ridge Townhomes your gateway to Golden’s active lifestyle and natural beauty. Some photos are virtually staged. (id:60626)
Exp Realty
106 Ridgewood Crescent
St. Marys, Ontario
Whether you're moving to St. Mary's, just starting out, or looking to upgrade to something newer and affordable, this charming 5-year-old bungalow townhome originally built by Larry Otten Contracting is sure to impress. From the moment you step inside, you'll appreciate the thoughtful design and functional layout. The open-concept great room features patio doors that lead to a deck with scenic trails and open green spaces just steps away. The kitchen offers ample cabinetry, and the peninsula is ideal for prepping meals while staying connected with guests in the living area. The primary bedroom includes its own ensuite, and there's a second full 4-piece bathroom to accommodate the second bedroom. Laundry is conveniently located on the main floor, no need to head downstairs! The unfinished basement provides generous storage space and the potential to create a custom area perfect for movie nights or large gatherings. Additional features include: Insulated single-car garage, vinyl garage walls and ceiling, paved driveway, central air conditioning, Premium sound separation between units, 9-foot ceilings and more. Book your private viewing today! (id:60626)
RE/MAX A-B Realty Ltd
2 1050 Trunk Rd
Duncan, British Columbia
Lovely 2020 half duplex close to town. Open concept upper level living with three bedrooms, two bathrooms. Nice living room with access to the upper deck. Very nice kitchen for the chef of the house. Easy care yard with a covered deck. Single car garage. Close to school, Chesterfield Sports Complex and minutes to downtown. Call Maria for more details. (id:60626)
Sutton Group-West Coast Realty (Dunc)
198 Pinedale Drive
Kitchener, Ontario
Welcome to this charming semi-detached home in sought-after Laurentian Hills. Perfectly situated with no rear neighbours and backing directly onto a park and trails. This bright and spacious 3-bedroom home offers a functional layout, featuring a large living room, an oversized eat-in kitchen with walkout to the backyard, and a partially finished basement with a rec room. Ideal for a growing family or additional living space. Enjoy 3-car parking and the added bonus of a separate 20' x 12' garage/storage building with a solid concrete base, perfect for storage, a workshop, or hobby space. Located in a family-friendly neighbourhood, you're just minutes from schools, shopping, transit, and all amenities, with easy highway access for commuters. A fantastic opportunity to own in a prime location. Book your showing today! (id:60626)
Ipro Realty Ltd.
2683 Ord Road Unit# 137
Kamloops, British Columbia
Enjoy modern living in the sought-after Catalpa Community—steps to trails, golf, dog park, and the 18km Rivers Trail. This 3-bed, 2.5-bath half-duplex (Calvin plan) offers 1,790 sq ft with quartz counters, shaker cabinets with upgraded hardware, LED fireplace, and a fenced yard with patio and natural gas BBQ hookup. The primary suite features a walk-in closet, glass shower doors, and double vanity. Upgrades include central A/C and a stylish kitchen package with gas stove. Explore Kamloops’ only 5km private walking loop and relax at the on-site park with powered picnic tables and community garden. Bareland strata ($281.44/mo) covers snow removal and lawn care. Reach out to the listing agent to book your showing! (id:60626)
Royal LePage Westwin Realty
1510 - 550 Webb Drive
Mississauga, Ontario
Welcome to this spacious 2 Bedroom + Solarium, corner unit that features panoramic city views and large windows that provide natural light. 2 Walkouts to the balcony. Located in well managed building with amenities that include: outdoor, pool, gym, party/meeting room, visitor parking, concierge & security. Ensuite locker and 2 parking spaces included. Prime location: Close to Winners, Staples, Shoppers Drug Mart, Restaurants, & a couple of minutes to Square One Mall, the Livings Arts Centre, Celebration Square. (id:60626)
Royal LePage Terrequity Realty
359 Voyageur Place
Russell, Ontario
OPEN HOUSE : July 23 from 6:00 to 8:00 pm (join us at our model home at 379 Voyageur)! Location, location, location! If you have an active lifestyle & are looking for a home with no rear neighbours, then seize this rare opportunity. Corvinelli Homes offers an award-winning home in designs & energy efficiency, ranking in the top 2% across Canada for efficiency ensuring comfort for years to come. Backing onto the10.2km nature trail, with a 5 min walk to many services, parks, splash pad and amenities! This home offers an open concept main level with engineered hardwood floors, a gourmet kitchen with cabinets to the ceiling & leading to your covered porch overlooking the trail. A hardwood staircase takes you to the second level with its 3 generously sized bedrooms, 2 washrooms, including a master Ensuite, & even a conveniently placed second level laundry room. The exterior walls of the basement are completed with drywall & awaits your final touches. Please note that this home comes with triple glazed windows, a rarity in todays market. Lot on Block 4, unit D. *Please note that the pictures are from similar Models but from a different unit.* (id:60626)
RE/MAX Affiliates Realty Ltd.
3824 Route 123
Gaspereau Forks, New Brunswick
Its not every day something like this comes on the market.Welcome to a truly special property!This stunning 3-bedroom,3-bathroom home sits proudly on over 5 acres of beautiful land,overlooking the Gaspereau River.From the moment you arrive,youll be captivated by the beauty and privacy that radiates from every corner. The home itself is thoughtfully designed for both comfort and durability.The home and property were built with no expense spared,including such things as an ICF foundation and a geothermal heating/cooling system and 19 KW Generac Generator.The spacious main living area is perfect for family gatherings,and the kitchen is both charming and practical,complete with a walk-in pantry.Each of the three bedrooms offers ample space,one being a large primary with ensuite bathroom.The lower half of the home offers an incredible amount of space,with its own large family room and wood stove.One of the homes standout features is the front porch an ideal place to relax while enjoying the view.Out back,a beautiful and expansive deck offers the perfect setting for summer BBQs,outdoor dining,etc.The grounds are equally impressive,with a massive detached garage/workshop as well as an oversized 2 car garage.Perfectly blending indoor comfort with outdoor living,this home offers something very special,while overlooking the Gaspereau.Only 1 hr to Fredericton/Oromocto+just 10 minutes to Chipman.If youve been waiting for a property that offers space,privacy,and value this is it! (id:60626)
Keller Williams Capital Realty
110 2670 Garden Drive
Vancouver, British Columbia
Garden 11 features a collection of nature-inspired homes nestled on a QUIET TREELINED STREET CORNER in the Grandview Woodland neighborhood of East Vancouver. This low-density development will be expertly crafted by AREE Developments and VPAC Construction. The boutique collection of 40 meticulously cultivated residences spread across four stories, with the largest rooftop amenities in the neighbourhood. Quick access to Trout Lake, Grandview Cut Bike Path, Commercial Dr, and more! Completion is anticipated for Summer 2026. (id:60626)
Oakwyn Realty Northwest
4516 Marine Ave
Powell River, British Columbia
Step into the heart of Westview with this charming home! Located steps from the marina, local shops, and restaurants, this property puts you right in the centre of it all, with bonus ocean views. This unique residence offers multiple zoning uses, providing flexibility for residential/commercial. The entry-level suite off the single-car garage is small and quaint, recently renovated offering immediate income potential or a perfect guest space. Upstairs on the main level, you'll discover character, including beautiful wood floors and doors, blended with modern updates to the kitchen and bathroom. A large deck extends from the main living area, providing access to the backyard, which slopes gently to afford exceptional ocean views and gardens to the rear.Venture to the upper level and find a developed loft space. This versatile area ideal as a children's play area, cozy family room, or additional bedrooms. From this loft, you'll also find access to the rooftop deck. (id:60626)
RE/MAX Powell River


