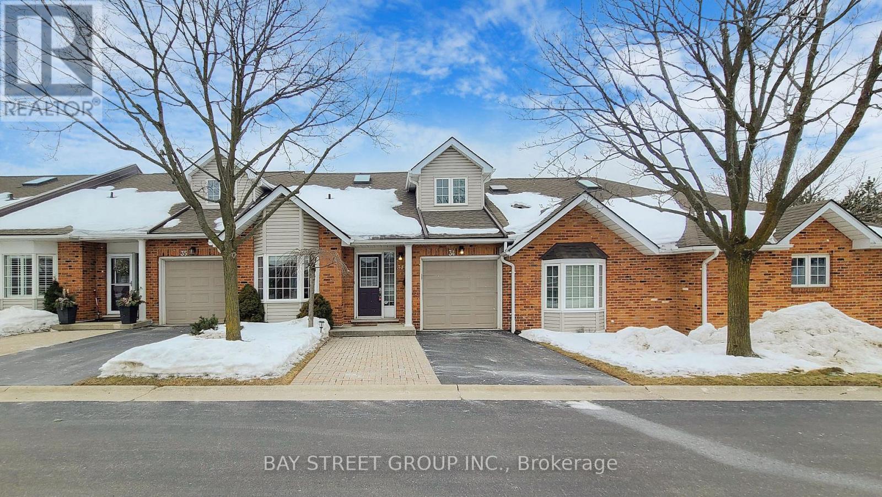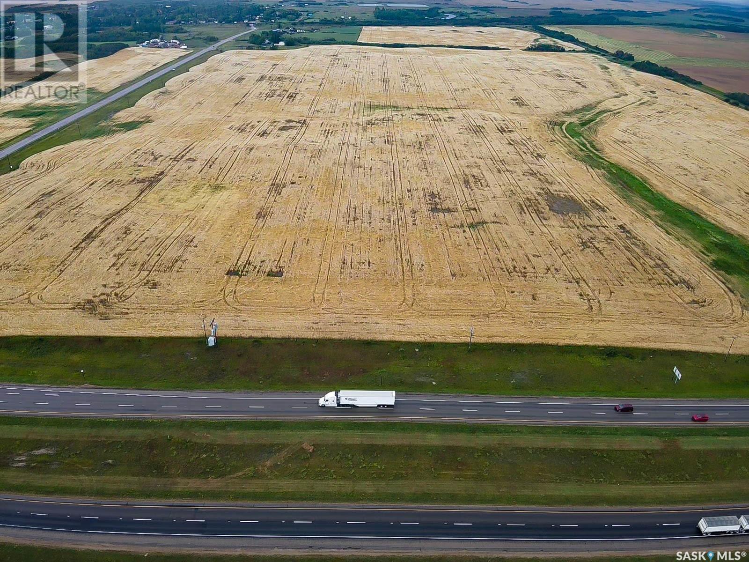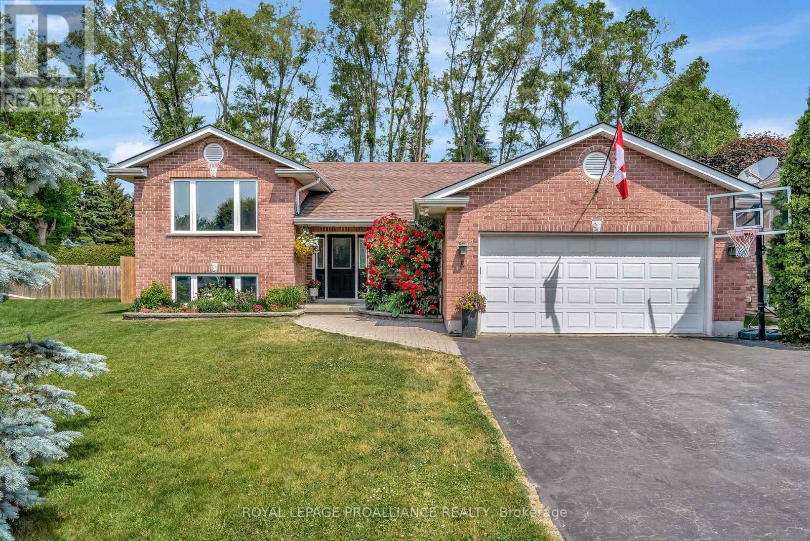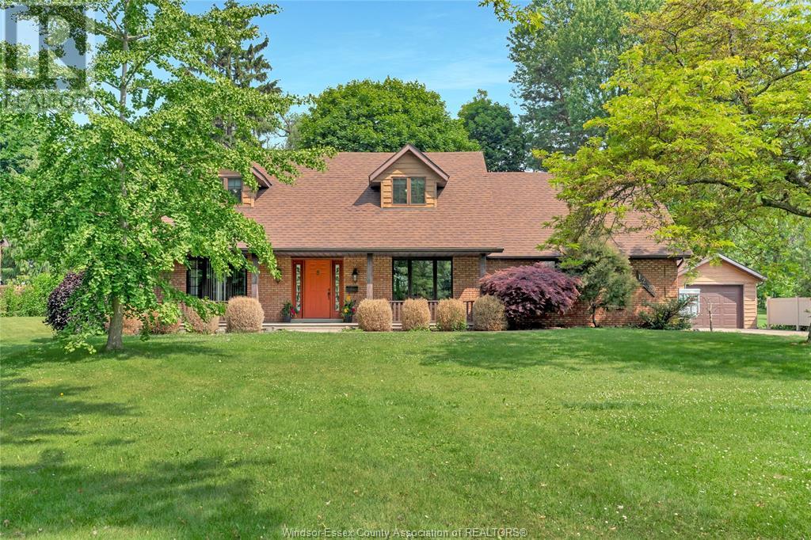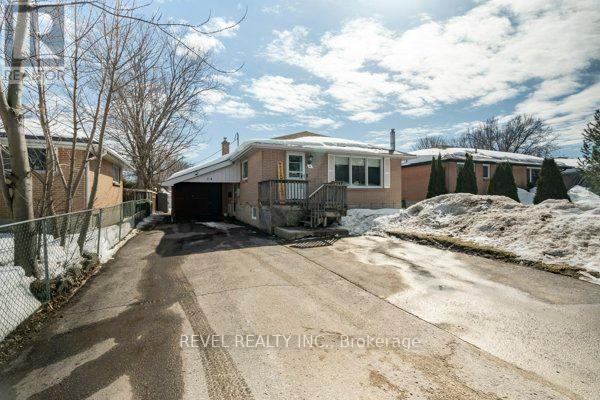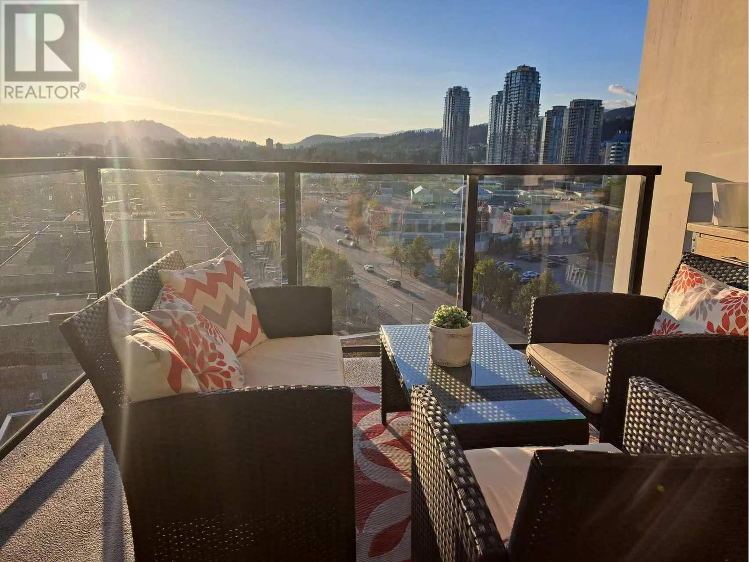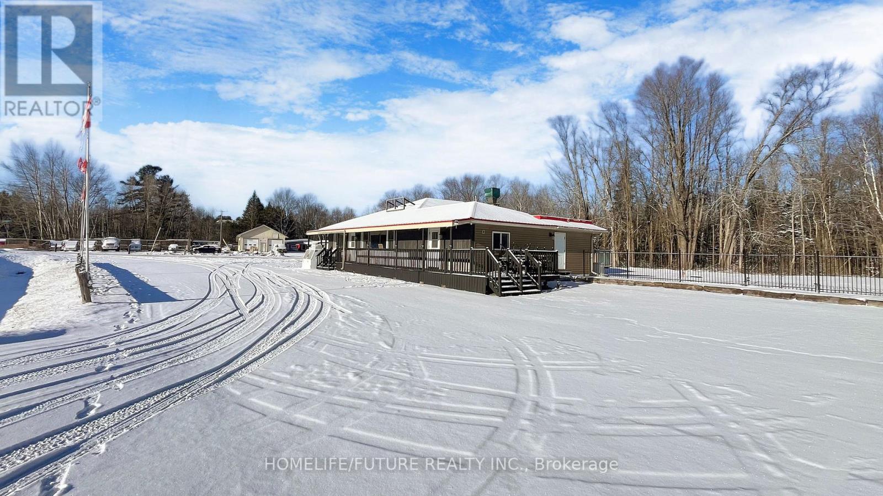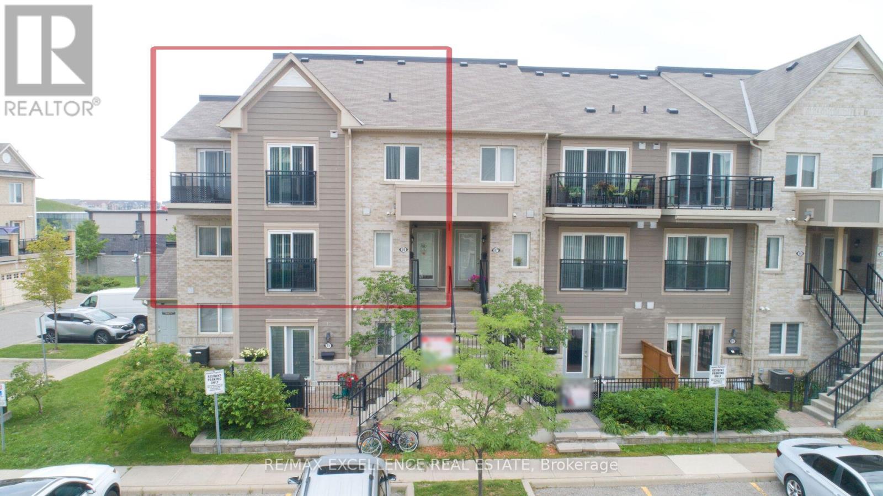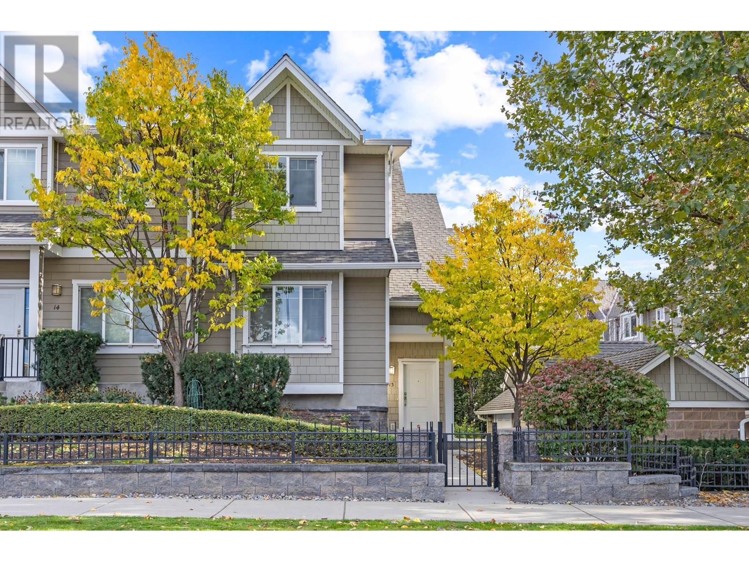34 - 810 Golf Links Road
Hamilton, Ontario
Welcome to 810 Golf Links Rd, Unit 34 A Spacious Townhome in Prime Ancaster Location!Located in a safe and highly convenient neighborhood, this 2+1 bedroom, 3-bathroom Bungaloft offers comfort, space, and unbeatable convenience. The bright open-concept living and dining area extends into a huge sunroom, perfect for year-round enjoyment. The separate enclosed kitchen is ideal for those who love to cook, keeping cooking aromas contained while offering a functional and private space. The primary bedroom features an ensuite and large closet, while the versatile +1 room can serve as a home office or guest space. The unfinished basement provides ample storage or the potential to customize additional living space. A private backyard offers a quiet retreat, and the separate garage layout ensures a distinct and spacious living area. Situated right across from Costco, Cineplex, Jacks restaurant, and more, and within walking distance to Meadowlands Shopping Centre, this home is also just minutes from top-rated schools, McMaster University, HWY 403 & LINC, and surrounded by parks and trails. Offering both spacious living and ultimate convenience, this home is a rare find, book your private viewing today! (id:60626)
Bay Street Group Inc.
Hwy#1 198.38 Acres, Rm South Qu'appelle
South Qu'appelle Rm No. 157, Saskatchewan
Here is a unique opportunity to acquire 198.38 acres of prime land in the Rm of South Qu'appelle. There are approximately 190 acres of cultivated land, buyers are encouraged to do their own due diligence on the amount of cultivated acres. The soil class is F and G and the total ag assessment is $269,500. This parcel is strategically located with half a mile of frontage on highway #1 and bordering the town of Qu'Appelle. The North portion closest to the town has been subdivided into 17 residential lots that range in size from .45 acres to ¾ of an acre. There are 140 acres of land that border the #1 highway and #35 highway entering Qu'Appelle that would work well for commercial/industrial use like a Co/op or Tim Hortons. This farmland makes a great investment as there is a quality tenant currently farming the land that would like to continue doing so and is renting the land for $100 dollars per acre. The land is available for the 2026 growing season. (id:60626)
Sutton Group - Results Realty
8 Henderson Lane
Brighton, Ontario
Picture perfect 4 bed, 3 bath family home, a short walk to local schools and shopping, in a wonderful established neighbourhood in Brighton. With stylish finishes, a beautifully renovated kitchen and baths, great mudroom niche, primary ensuite bath, and a perfect kids-only lower level - with space for a 5th bedroom- this is the home your growing family has been looking for. Generous foyer, with garage access, leads up to a stylish and bright open concept living area centred around the large kitchen island with natural stone counters, tiled backsplash and farmhouse sink. Ample dining area, large enough for big family dinners, and a great living room create easy space for the whole family. Garden doors lead to the elevated deck and private, mature backyard. Step down to the stone patio- great spot for a hot tub- and enjoy the fully fenced easy to maintain back yard. 2 main floor bedrooms include a large primary suite with beautifully finished 3pc ensuite, and plenty of closet space. Second main floor bedroom is serviced by a nicely updated 4pc bath. Fully finished lower level includes 2 good size bedrooms with big ongrade windows and a large 4pc bath. Great rec room with freestanding gas fireplace is the perfect spot for cosy movie nights and homework space. Little door under the stairs for a charming kids-only play space. Easily convert the storage room into an additional 5th bedroom. A separate laundry room completes the lower level. Enjoy a mature, quiet neighbourhood only steps to Brighton primary and high schools, and a short walk to groceries, shops and cafes in downtown Brighton. This easy to maintain, spacious and beautifully updated home is sure to make you Feel At Home on Henderson Lane. (id:60626)
Royal LePage Proalliance Realty
1232 Bainbridge
Kingsville, Ontario
SOUGHT AFTER KINGSVILLE LOCATION CLOSE TO LAKE. THIS OVERSIZE LOT IS COVERED W/GORGEOUS TREES & STUNNING LANDSCAPING. OUTSTANDING 2 STY HOME W/2.5 CAR GARAGE & GRADE ENTRANCE TO LWR LVL, OFFERS 3 BDRMS, 2.5 BATHS, LIV RM LEADING TO SUNKEN FAM RM W/FIREPLACE. HRWD & CERAMIC FLRG THRU-OUT, AMPLE CLASSIC KITCHEN/DINING RM CABINETS. INCLUDES COVERED FRONT & REAR PORCHES, LONG CONCRETE DRIVEWAY & EXTRA DETACHED GARAGE AS A WORKSHOP. DON'T MISS YOUR OPPORTUNITY TO BUY THIS SLICE OF HEAVEN! (id:60626)
RE/MAX Preferred Realty Ltd. - 585
3902 - 5 Joseph Street
Toronto, Ontario
Luxurious building in Toronto's most sought-after neighbourhood. ** 1+Den upgraded corner unit with 2 full baths** Den with big window can be used as 2nd bedroom/ ** 9'ft high floor to ceiling windows **European style kitchen. Unobstructed breathtaking lake and city views. Steps to Bloor and Yonge, TTC Subway, University of Toronto, Hospital, Library Etc. (id:60626)
Century 21 Leading Edge Realty Inc.
1702 Country Rd
Qualicum Beach, British Columbia
Private location in Little Qualicum Village! This 3-bedroom home offers a versatile layout with 2 bedrooms up and 1 down, making it easy to add a suite with basement laundry already in place. The bright, walk-out basement features a spacious rec room with wood stove, a large bedroom with walk-in closet, and a full 4-piece bath. Upstairs boasts an open-concept country-style kitchen with granite counters, island, and stainless steel appliances, plus a sunny dining area that opens to a cozy sunroom. The primary bedroom includes a bay window and generous ensuite, and all bedrooms have direct bathroom access. Durable laminate flooring throughout. With some tree trimming, you may even enjoy an ocean view! All measurements are approximate and data should be verified if important. (id:60626)
RE/MAX Professionals
34 Bothwell Crescent
Barrie, Ontario
Discover unparalleled comfort and versatility in this meticulously updated bungalow, nestled in the coveted east end. This charming 3+1 bedroom, 2-bathroom home offers a blend of modern upgrades and thoughtful design, perfect for multi-generational living or savvy investors. The main floor features an updated kitchen with stainless steel appliances and breakfast bar, flowing seamlessly into a sunlit living room. You'll also find three generously sized bedrooms and a well-appointed 4-piece bathroom. The expansive lower level has been transformed in 2024 into a private in-law suite, complete with a separate entrance, offering exceptional privacy and independence. This newly renovated space features a spacious living area, a comfortable 4th bedroom, secondary laundry, and a stunning 3-piece bathroom. Updated windows and a new roof (2021) add to the appeal. The R2 zoning provides endless potential! Enjoy a private, fenced yard. Conveniently located near schools, shopping, and highways, it's also just five minutes from Lake Simcoe. This meticulously maintained home is ideal for families or investors. ** This is a linked property.** (id:60626)
Revel Realty Inc.
29 Swan Lake Road
Hazelton, British Columbia
* PREC - Personal Real Estate Corporation. This beautiful 160-acre farm in the scenic Kispiox Valley offers a rare opportunity to own mostly flat pastureland that was previously in hay. The property is fully fenced & cross-fenced, making it ideal for livestock or rotational grazing. At the heart of the property is a spacious, open-concept 5-bedroom home, perfect for a large family or hosting guests. Designed with comfort and functionality in mind and surrounded by natural beauty. It comes with everything needed to start or expand your agricultural operation, including barn, round pen, a tack shed with hay storage and stalls, chicken house, and a machine shed. This turn-key farm is ready for your vision, whether you're looking to build a self-sufficient lifestyle or grow your existing farm. (id:60626)
RE/MAX Bulkley Valley
1207 3080 Lincoln Avenue
Coquitlam, British Columbia
1123 Westwood by ONNI near Coquitlam Centre. Enjoy the south-west facing view of the city centre and Burnaby Mountain from the living room and the large 100sf balcony. This unit is well designed with 2 good size bedrooms on each end to allow maximum privacy. the unit also features high end laminate floor, Nuheat floor heating in kitchen and master bathroom, and stainless steel appliances with gas cooktop. Extremely convenient location; just few minutes walk from Coquitlam Centre, Henderson Place, skytrain and a lot more nearby. School catchment: K-5 Glen Elementary; 6-8 École Maple Creek Middle; 9-12 Pinetree Secondary. (id:60626)
1ne Collective Realty Inc.
2 Response Street
Kawartha Lakes, Ontario
Owner Ready To Sell Previously Run Restaurant Now Waiting For New Owners. This Property Has A High-Visibility Storefront And Residential Apartment. All Equipment Included Walk-In Cooler Etc, You Name It, It Is There. Seating For 30 Plus People Or Potential For Outdoor Dining. Great Location On Well Travelled Road , Act Quickly To Secure This Lucrative Opportunity Before It's Gone. (id:60626)
Homelife/future Realty Inc.
86 - 60 Fairwood Circle
Brampton, Ontario
Client RemarksStunning*End Unit Stacked Townhouse,3+1 Bedroom/3Washroom Corner Unit Spacious & Lot Of Natural Lights In A Desired Neighborhood. Well Maintained Home open Concept Kitchen, Primary Bedroom With Walk in Closet, Ensuite. Walk out To Beautiful Balcony 2.43m X 1.82. Laminated Flooring, Quartz Countertop, Many Upgrades .Excellent Location,2 Min To Hwy 410 &Trinity Mall. Steps Into Bus Stop Bramalea, Fresh co, Library, Walking Distance To Public ,Elementary & High Schools, Splash-Parks (id:60626)
RE/MAX Excellence Real Estate
600 Sherwood Road Unit# 13
Kelowna, British Columbia
Large end-unit townhome in Lower Mission. This sought-after location is ideal for those who want a townhome in a prime location with excellent access to amenities, parks, and schools. Elementary and secondary schools are a block away, and the new DeHart Community Park is adjacent to the complex. It will feature a wide variety of amenities, including soccer fields, basketball courts, pickleball and tennis courts, walking trails, a bike park and a dog park. The corner location, offering more natural light and increased privacy, is also away from the busy tennis courts. As an extra bonus, it's a short walk to Sarson's Beach! This home features 4 bedrooms, 4 bathrooms, and multiple living areas giving it space and flexibility. The layout is perfect to work from home with a large flex room (great bedroom or office) on the lower level along with a half bath. The open concept living area has a spacious living room with a gas fireplace, which leads to the dining room and kitchen. The kitchen has granite countertops and stainless appliances, and opens onto the deck, perfect for relaxing and barbecuing. The main level is finished off with a powder room plus secondary living space adjacent to the kitchen, which could easily be a second office space or computer area. Upstairs is a generous primary bedroom with full ensuite, two more bedrooms, full bath, and laundry. There is a double garage, as well as visitor parking. This great townhome is ready for quick possession. (id:60626)
Angell Hasman & Assoc Realty Ltd.

