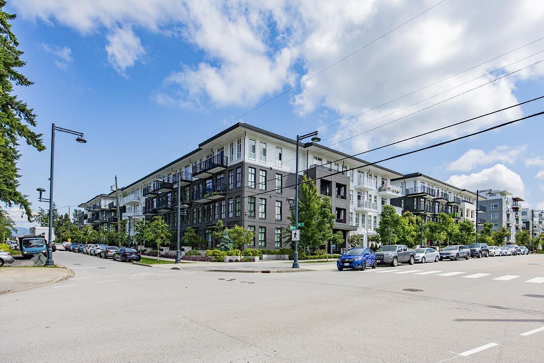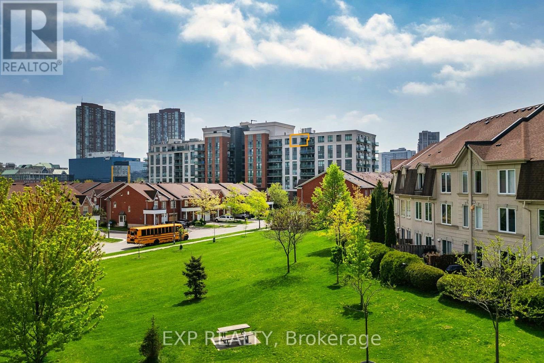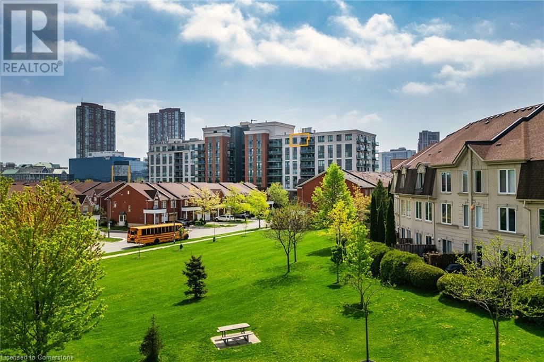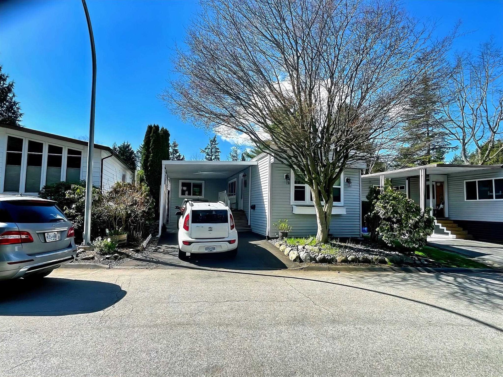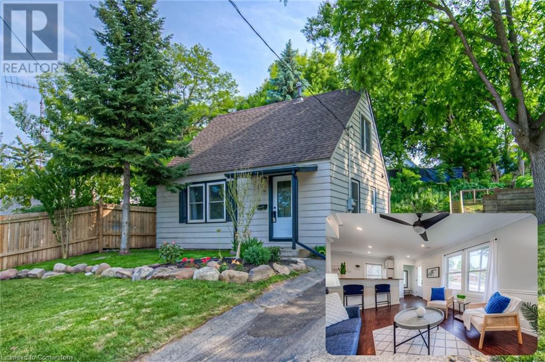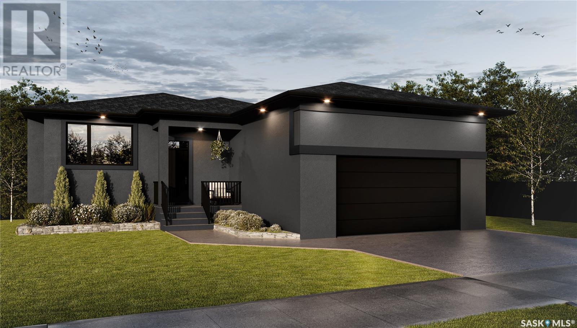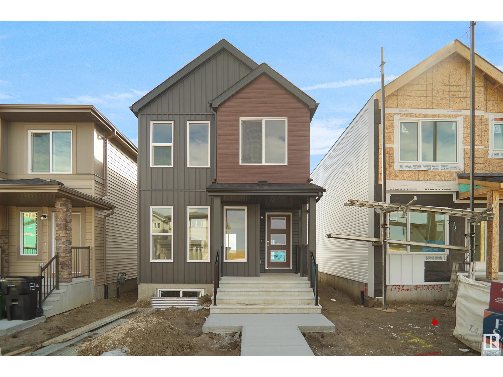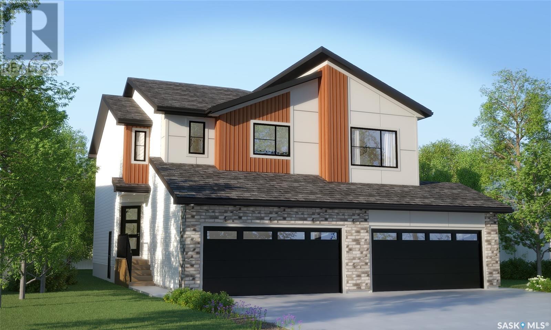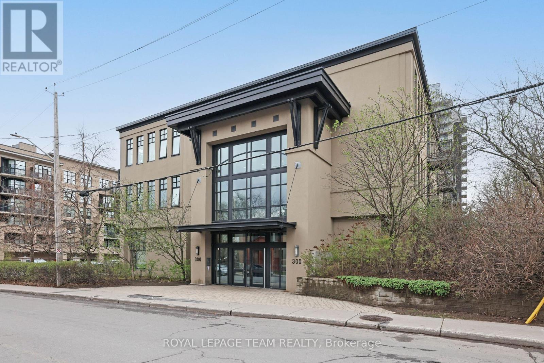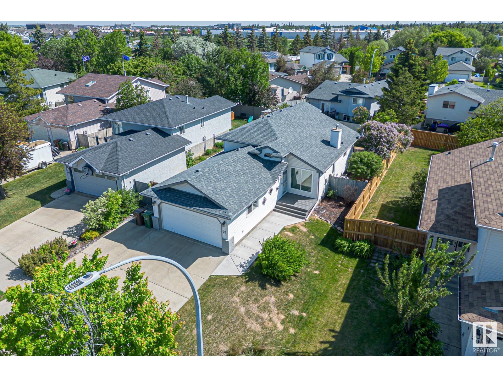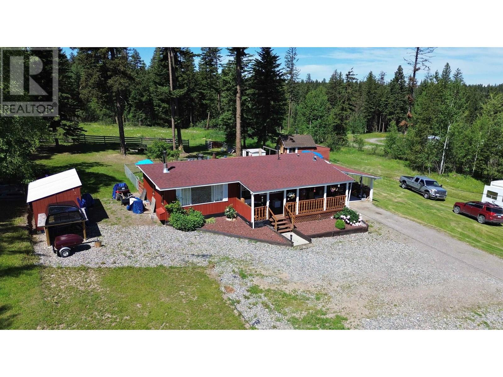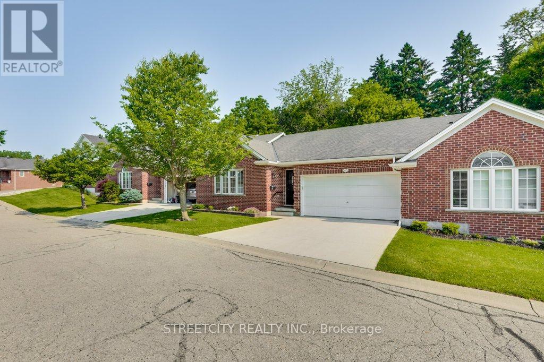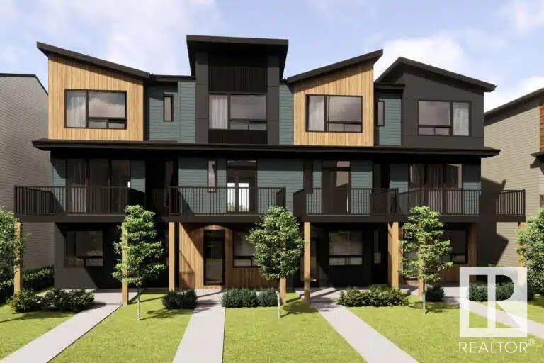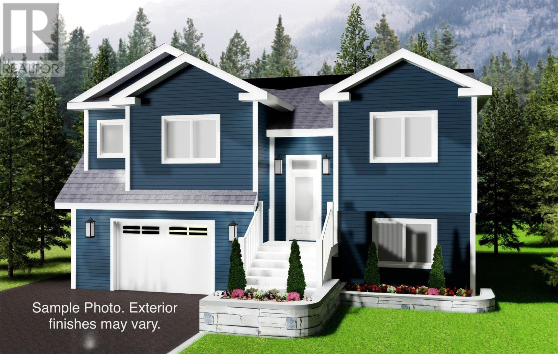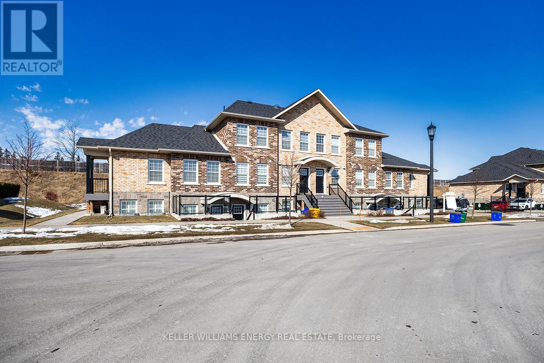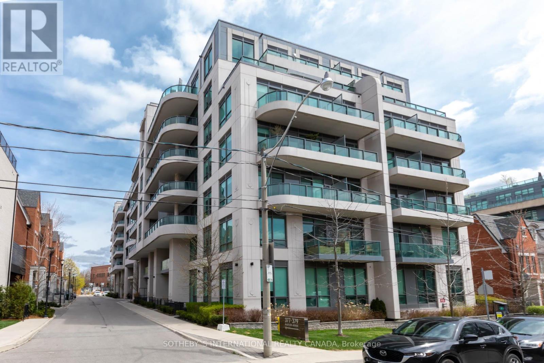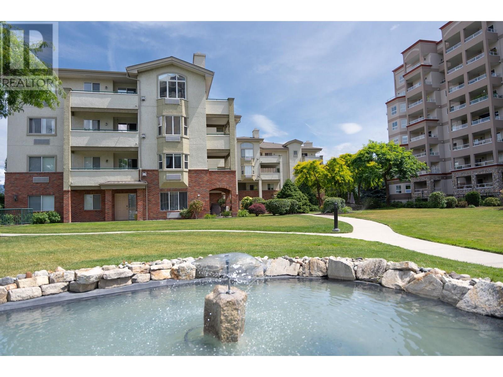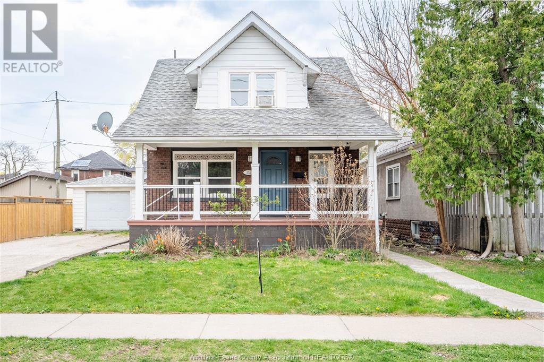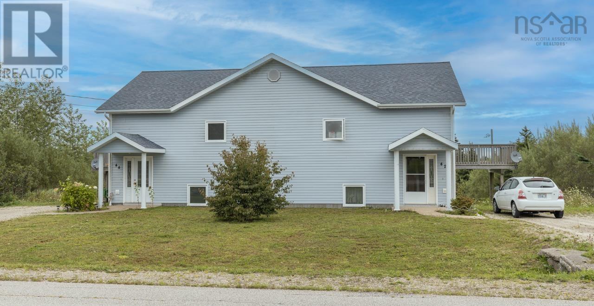204 Starling
Fort Saskatchewan, Alberta
Welcome to The Kona a spectacular home in the heart of Meadowview, Fort Saskatchewan! This beautifully designed 2-storey offers 1,679sqft of functional living space with an open-concept layout that’s perfect for modern living. The spacious kitchen and dining area are ideal for gatherings, while the 9’ ceilings and east-to-west facing windows flood the home with natural light throughout the day. On the main floor, you'll find a convenient 2-piece bathroom and stylish finishes that set the tone for comfort and elegance. Upstairs, plush carpeting adds a cozy touch, leading you to a generous bonus room—an ideal space for relaxation or a quiet retreat. The east-facing primary suite features a large bedroom, a 4-piece ensuite, and a walk-in closet. Across the hall, two well-sized secondary bedrooms share a full bathroom complete with a deep soaker tub. For added convenience, the upstairs also includes a laundry area with a stacked washer and dryer. The Kona blends thoughtful design with everyday function (id:60626)
RE/MAX Edge Realty
RE/MAX Real Estate
97 Rosebank Crescent
Riverview, New Brunswick
When Viewing This Property On Realtor.ca Please Click On The Multimedia or Virtual Tour Link For More Property Info.Exclusive community of high-quality, executive semi-detached homes by Atlantic Canada's award-winning custom homebuilder/Master builder. Closest residential development to Downtown Moncton. Energy-efficient units with mini-split heat pumps, tray ceilings with crown molding, and aluminum railings. Landscaped lawn, paved driveway, and attached garage. Includes 10-year New Home Warranty. Open concept kitchen, dining, and living room for entertaining. Spacious primary bedroom with walk-in closet and en-suite bath. 2 additional bedrooms and full bath. Mud room with laundry off the garage. Customizable options available. Options for 2-car garages and fully customized floor plans. Maintenance agreement for lawn cutting and snow removal to keep the community beautiful. (id:60626)
Pg Direct Realty Ltd.
109 13929 105 Boulevard
Surrey, British Columbia
This 1-bedroom home at "Parker" by Mosaic features 569 sq ft of open-concept living with large windows, stylish flooring, and a generous patio. The Scandinavian-inspired kitchen includes stainless steel appliances, quartz countertops, and modern finishes. Additional perks include in-suite laundry, a walk-in closet, and over-height cabinets. Amenities include a gym and amenity room. Conveniently located near Surrey City Centre, SFU, KPU, SkyTrain, and right next to Forsyth Park. (id:60626)
Panda Luxury Homes
133 Mississippi Road
Carleton Place, Ontario
Rarely offered upgraded row unit bungalow with single garage. Bright and open concept main floor living space. Built in 1988, this home has had many upgrades in 2025. Fully renovated kitchen with new cupboards and hard surface countertops with recessed double stainless steel sink as well as backsplash and flooring. New front main window as well as new flooring in the living room area. Fully renovated main bathroom includes vanity with hard surface countertop, toilet, bath with new granite tile in tub surround. Sun filled primary bedroom with patio door access to beautiful greenspace in the backyard with a small deck. This home has been freshly painted throughout. Basement has a finished room to be used as a third bedroom or den. Large unfinished space in the basement area awaits your creativity. Carleton Place offers many amenities and services as well as a riverside park within walking distance. 20 minute commute to Kanata. This home is truly in move in condition. (id:60626)
Royal LePage Performance Realty
3811 21 Av Nw
Edmonton, Alberta
Perfect for multi-generational living, this beautifully updated 4-bedroom bi-level home offers space, privacy, and comfort for all. The upper level features vaulted ceilings, an open-concept living area with a cozy fireplace, and a spacious kitchen ideal for family meals and entertaining. The primary bedroom provides a relaxing retreat. Downstairs, the fully finished lower level includes a private entrance, family room, kitchenette, and a modern, spa-inspired bathroom—ideal for guests, extended family, or independent teens. Recent upgrades include a new furnace, hot water tank, and AC (2024), brand-new deck and fence (2023), and updated windows and doors (2020). Enjoy summer evenings on the large deck, complete with a wind-sensing automatic awning. Located close to schools, transit, parks, and shopping, this home offers the perfect balance of togetherness and personal space for today’s modern families. A must-see for those needing flexibility and function! (id:60626)
Digger Real Estate Inc.
926 - 120 Dallimore Circle
Toronto, Ontario
Welcome to your serene retreat in the sky at 120 Dallimore Circle #926, a newly renovated penthouse-level 1-bedroom, 1-bath condo nestled in one of Torontos most desirable midtown pockets. Enjoy rare, unobstructed panoramic views of lush green space and the Toronto skyline the perfect backdrop for morning coffee or sunset unwinding. Set in a quiet, upscale community, this suite offers an ideal balance between city convenience and natural beauty. You're just minutes from the Shops at Don Mills for upscale dining, shopping, and entertainment, and steps from scenic trails, parks, the Don Valley ravine system, and the new LRT. Inside, youll find a modern open-concept layout featuring engineered hardwood floors and 17 pot lights throughout, a sleek kitchen, a brand-new washer, and floor-to-ceiling windows that fill the space with natural light. The large balcony extends your living space into the open air. Premium building amenities include 24-hour concierge and security, a fully equipped fitness centre, indoor pool and hot tub, party and media rooms, guest suites, and ample visitor parking. With quick access to the DVP, Highway 401, and TTC, commuting is effortless. Whether you're a first-time buyer, professional, or investor, this condo delivers luxury, lifestyle, and location in one elegant package. Discover elevated living in one of Torontos best-kept secrets. (id:60626)
Exp Realty
120 Dallimore Circle Unit# 926
Toronto, Ontario
Welcome to your serene retreat in the sky at 120 Dallimore Circle #926, a newly renovated penthouse-level 1-bedroom, 1-bath condo nestled in one of Toronto’s most desirable midtown pockets. Enjoy rare, unobstructed panoramic views of lush green space and the Toronto skyline — the perfect backdrop for morning coffee or sunset unwinding. Set in a quiet, upscale community, this suite offers an ideal balance between city convenience and natural beauty. You're just minutes from the Shops at Don Mills for upscale dining, shopping, and entertainment, and steps from scenic trails, parks, the Don Valley ravine system, and the new LRT. Inside, you’ll find a modern open-concept layout featuring engineered hardwood floors and 17 pot lights throughout, a sleek kitchen, a brand-new washer, and floor-to-ceiling windows that fill the space with natural light. The large balcony extends your living space into the open air. Premium building amenities include 24-hour concierge and security, a fully equipped fitness centre, indoor pool and hot tub, party and media rooms, guest suites, and ample visitor parking. With quick access to the DVP, Highway 401, and TTC, commuting is effortless. Whether you're a first-time buyer, professional, or investor, this condo delivers luxury, lifestyle, and location in one elegant package. Discover elevated living in one of Toronto’s best-kept secrets. (id:60626)
Exp Realty Of Canada Inc
Exp Realty
282 1840 160 Street
Surrey, British Columbia
Fully updated 3 bed, 2 bath home with 1,240 sq. ft. of bright, open living space! Features a spacious primary bedroom with a walk-in closet & luxurious soaker tub. Enjoy a cozy gas fireplace, new flooring, double-glazed windows, vinyl siding, trim, gutters & downspouts. Updated electrical with permits & newer torch-on roof. Private, lush backyard perfect for relaxing. Fantastic amenities: heated pool, clubhouse, gym & activity center. Steps to White Rock Beach, U.S. border, restaurants, transit & hospital. No age restrictions, rentals allowed, and 2 pets welcome with restrictions (id:60626)
RE/MAX Bozz Realty
5617 Park Street
Blackfalds, Alberta
Move-in ready bilevel with an attached garage right in the heart of Blackfalds! Walk into a bright and freshly painted home with a large living room and gas fireplace right off the foyer. You'll fall in love with the dining room and kitchen filled with natural light and gorgeous oak soft-close cabinets. The newer tile backsplash and newer hood fan, stove, oven, and dishwasher are an added bonus.Just in time for Summer barbecues, the deck is right off the dining room and large enough for the whole family and a gas line hookup. Down the hall you will find a good sized bedroom, an updated 4 piece bathroom with tile flooring, and the king-sized primary with a huge walk-in closet and 3 piece ensuite. Spend your evenings in the newly finished basement that features tall ceilings, new potlights, new carpet, and a newly developed family/rec room! Downstairs also features 2 more large bedrooms (no closets), large laundry room, and a beautifully finished newer 4 piece bathroom with tile flooring. You'll also notice the unique custom storage space under the stairs with built in shelving for all your bins! The yard has room for the entire family and also has an RV gate! This home has been absolutely maintained over the years, you aren't going to want to miss this! New hot water tank being installed July 22! (id:60626)
Century 21 Maximum
44 Dundas Street E
Brantford, Ontario
Welcome to 44 Dundas Street East-a fantastic opportunity for first-time buyers, young professionals, or savvy investors. This inviting 3-bedroom, 1-bathroom home offers just over 1,000 square feet of well-maintained living space, with thoughtful updates throughout. The kitchen was fully renovated in 2019 and features a large island that's perfect for casual meals, entertaining, or catching up at the end of the day. The main roof was replaced in roof updated in 2020, and most windows were also replaced in 2018 to improve comfort and efficiency. Flooring throughout the home was redone in 2019, along with a new waterline. That same year, the furnace and central air were upgraded and the home was converted to natural gas for added efficiency. Step outside to enjoy the nicely landscaped yard and a raised deck (2020)-ideal for warm summer evenings or weekend BBQs. Conveniently located close to all amenities, this move-in-ready home is just waiting for you. Be sure to check out the virtual tour and walkthrough or book your private viewing today. (id:60626)
RE/MAX Solid Gold Realty (Ii) Ltd.
187 51551 Rge Rd 212a Rd Nw
Rural Strathcona County, Alberta
Welcome to this stunning walkout bungalow in the peaceful community of Collingwood Cove, just 25 minutes east of Sherwood Park. This beautifully maintained 3-bedroom, 2-bathroom home offers breathtaking views of South Cooking Lake and picturesque country landscapes, visible from the main living area and the screened-in SW-facing deck—the perfect spot to enjoy sunsets. The primary bedroom is conveniently located on the main floor, while the walkout basement provides additional living space with 2 more bedrooms. Sitting on a spacious lot, the backyard features two sheds (one with electricity) & a detached heated garage 21'3x19'1 with rec room 21'3x11'1 features a dry-bar & heated floor. The property is equipped with municipal sewer & a large cistern for water delivery. Recent updates: Triple-pane windows (2021) Shingles (2012) Furnace & hot water tank (2012) This home is a rare find, offering the perfect balance of peaceful country living while still being part of a friendly and welcoming community. (id:60626)
Royal LePage Prestige Realty
105 Poplar Road
Mclean, Saskatchewan
Tired of the hustle and bustle? Craving the charm and simplicity of small-town life—without giving up modern comforts? This is your chance to make the move you’ve been dreaming about. Welcome to your future home in the welcoming and growing community of McLean—just a short commute from the city. This thoughtfully designed 1,200 sq. ft. bungalow offers the perfect blend of comfort, customization, and quality craftsmanship. Featuring 3 spacious bedrooms and 2 bathrooms, this home is ideal for families, first-time buyers, or anyone ready for a fresh start. With construction yet to begin, you have a unique opportunity to personalize every detail to suit your lifestyle and taste. Built by Authentic Developments, you can rest easy knowing your home will be constructed with integrity, attention to detail, and the highest standards. Whether you're envisioning a modern kitchen, cozy living space, or serene backyard retreat—now’s the time to make it yours. Let the planning begin. Your dream home in McLean awaits! The lot is not included in the list price and can be purchased. Call your favorite local agent. (id:60626)
Authentic Realty Inc.
93 Rivercrest Lane
Greenwood, Nova Scotia
Warm & inviting family home is ideally situated in the desirable River Ridge subdivision, just minutes from CFB Greenwood and Dwight Ross School. The expansive front porch is a welcoming first impression as you enter into the home. The open kitchen has had a beautiful makeover with professionally painted cabinets, hardware, lighting, quartz counter tops, and new appliances. This space connects seamlessly to the living room and a separate dining area, perfect for entertaining and every day family life. The main floor of this bungalow also has 3 comfortable bedrooms and a 4 piece bathroom. The lower level offers exceptional additional living space including a generous family room with bar, a 4th bedroom with new egress window, a 2nd 4 piece bath. A large laundry room, utility/storage area, and workshop are practical while a convenient walk up leads directly to the driveway side of the home providing a private, secure entrance to this floor of the home. Enjoy year round comfort with a ductless heat pump and WETT certified wood stove. Outside, you're sure to appreciate the fully fenced yard, new 13' x 13.5' back deck, and 6 person hot tub. This home has everything a growing family needs, located in a welcoming community, don't miss your chance to make this house your home. (id:60626)
RE/MAX Nova (Windsor)
18976 28 Av Nw
Edmonton, Alberta
Welcome to the Dakota built by the award-winning builder Pacesetter homes and is located in the heart of Uplands at Riverview and only steps from the new provincial park. Once you enter the home you are greeted by luxury vinyl plank flooring throughout the great room, kitchen, and the breakfast nook. Your large kitchen features tile back splash, an island a flush eating bar, quartz counter tops and an undermount sink. Just off of the nook tucked away by the rear entry is a 2 piece powder room. Upstairs is the master's retreat with a large walk in closet and a 3-piece en-suite. The second level also include 2 additional bedrooms with a conveniently placed main 4-piece bathroom. This home also comes with a side separate entrance perfect for a future rental suite. Close to all amenities and easy access to the Anthony Henday. *** Under construction and will be complete by February 2026 so the photos shown are from the same model that was recently built colors may vary **** (id:60626)
Royal LePage Arteam Realty
362 Elgin View Se
Calgary, Alberta
This charming 3-bedroom, 1.5-bathroom home offers the perfect blend of comfort, functionality, and value. Step inside to discover a bright and welcoming interior with an open concept. The living room offers a warm and welcoming space that flows seamlessly into the kitchen, making it perfect for both everyday living and entertaining. The kitchen is thoughtfully designed with an island, newer stainless-steel appliances including a fridge and electric range, and recently upgraded quartz countertops that add a modern, stylish touch. The dining area just off the kitchen opens onto a sunny, south-facing backyard, featuring a large pie-shaped lot, a good-sized deck for summer BBQs, and plenty of outdoor space for kids or pets to play. Upstairs, you’ll find a generous primary bedroom with a walk-in closet, accompanied by two additional bedrooms and a full 4-piece bathroom. To top it off, the home is equipped with air conditioning, a must-have for staying cool during Calgary’s warm summer months! The unfinished basement is a blank canvas, ready for your personal touch. The home also features convenient back lane access and two rear parking stalls, with room to build a future garage if desired. Enjoy the convenience of nearby parks and playgrounds within walking distance, plus quick access to shopping, dining, and all your daily needs. With easy access to Deerfoot and Stoney Trail just minutes away, this location makes commuting a breeze. Whether you're starting your homeownership journey, looking to invest, or searching for a place your family can grow into, this property checks all the boxes. Don’t miss the opportunity to make this house your own - book your showing today! (id:60626)
Real Broker
338 Eighth Avenue South
Kenora, Ontario
Modern Family Home in Lakeside This stylish 4 bed, 3 bath home offers plenty of space and smart updates in a quiet, central location—just steps from downtown, Laurenson’s Creek, schools, and the Rec Centre. Enjoy a functional kitchen with breakfast bar, spacious living room with front deck access, and a main floor bedroom with full bath. Upstairs features two large bedrooms with vaulted ceilings, generous closets, and a 4-piece bath with jetted tub. The lower level includes a fourth bedroom, 3-piece bath, laundry room, tons of storage, and a partially finished basement. A newly added dry bar with shelving and mini fridge is perfectly tucked into the main floor living room—ideal for entertaining. Outside, relax on the private front deck with gazebo or the large back deck off the kitchen. Additional highlights include a heated single-stall garage, new storage shed, lane access, mini split A/C (2021), and a combi boiler (2021). Don’t miss your chance to own this move-in ready home in a fantastic location. Taxes 2025:5114.54 Heat: N/G hot water boiler - new in 2021 Heat Costs: $1146.72 / last 12 months Electrical: 100 Amp Chattels Included: Fridge, stove, built-in dishwasher, washer, dryer, window coverings, gazebo, TV Brackets and wall mounts, bar fridge, floating shelves near bar. Possession: 30 days (id:60626)
Century 21 Northern Choice Realty Ltd.
202 6798 Westgate Avenue
Prince George, British Columbia
Welcome to one of the more desirable units in the Ridgestone Villas development located on Westgate Ave in College Heights. This 3 bed, 3.5 bath unit comes with a beautiful modern kitchen with designer cabinetry and stainless steel appliances. Lots of natural light in the living, dining and 10x10' deck. Ample storage in your attached garage. Upstairs you'll enjoy a large primary bedroom with 3pc ensuite and walk-in-closet. Also upstairs are 2 more bedrooms, a 4 pc bath and laundry. Downstairs you'll enjoy a guest suite with kitchenette, fully finished WALK-OUT basement with 9' ceilings & concrete patio. Units like this don't come up for sale often so don't miss your opportunity to own one of the nicest places in the complex. (id:60626)
Century 21 Energy Realty (Pg)
2 Tucker Street
Upper Coverdale, New Brunswick
Welcome to 2 Tucker St in Upper Coverdale, just minutes from Riverview. This large well maintained 4 bedroom ,2 bathroom bungalow sits on a spacious 1.34 acre lot. The main level features a 4 piece bathroom with laundry, 3 bedrooms , dining room and kitchen with dark cupboards and stainless steel appliances. Patio doors leading to the back deck and fenced in backyard. This makes a great place for kids and fido to play safely. As you descend to the lower level you will find a large family room, great for entertaining a 4th bedroom with 3 piece ensuite and tons of storage space .Home is heated by mini split & baseboard electric heaters. The attached garage provides direct access to the house making it easy to unload groceries out of the elements. There is also a baby barn for additional outdoor storage. This home is move in ready and waiting for new owners. Contact your REALTOR® today to book a showing. (id:60626)
Keller Williams Capital Realty
208, 15 Evanscrest Park Nw
Calgary, Alberta
Enjoy the serene environment of your home facing a small green space. This unit has two huge master bedrooms, both with walk-in closets. There's also a bonus room on the upper level for your kids or your work. Perfect for first-time home buyers, downsizers, or investors—great rental potential! This well-maintained three-storey townhouse in the family-friendly community of Evanston offers 1,441 sq ft of developed living space. Enjoy the convenience of a large tandem double garage (38' x 10'4") and a 5’10” x 4’10” balcony. The entry level features a spacious foyer with direct access to the garage and a utility/storage area. On the main living area (2nd level), you'll love the contemporary open concept floor plan with luxury vinyl plank flooring, a neutral color scheme, and 9’ ceilings. The living room, with large windows, is perfect for relaxing with plenty of natural light. The dining area comfortably seats six, ideal for family and friends. The bright, modern kitchen boasts stainless steel appliances, tiled backsplash, quartz countertops, pantry closet, pendant lighting, and a breakfast bar. A door from the kitchen leads to a balcony with a gas line for BBQs. This level also includes a 2-piece powder room and a good-sized closet. The top level (3rd) features carpet throughout and an ideal dual primary layout with two bedrooms, two bathrooms, one ensuite and a bonus/flex room in between. The laundry closet is conveniently located in the Primary bedroom. This townhouse offers low condo fees, providing fantastic value. Evanston is a friendly community with many schools and programs, including sports, activities, an outdoor rink in winter, cleanup days, food trucks, and more. Located just off Symons Valley Parkway & Road and Beddington Blvd, with easy access to Deerfoot Trail and Stoney Trail. A quick 5-minute drive to Highway 2 leads to the majestic Rocky Mountains one-hour drive and just 10 minutes to the airport. You'll also be close to a wide range of amenities. You will love this gem of a home! This townhouse offers lots of natural light, extra storage, air conditioning, and low condo fees, providing fantastic value. Evanston is a friendly community with many schools and programs, including sports, activities, an outdoor rink in winter, cleanup days, food trucks, and more. Located just off Symons Valley Parkway & Road and Beddington Blvd, with easy access to Deerfoot Trail and Stoney Trail. A quick 5-minute drive to Highway 2 leads to the majestic Rocky Mountains (one-hour drive) and just 10 minutes to the airport. You'll also be close to a wide range of amenities. You will love this gem of a home! (id:60626)
Grand Realty
2961 Welby Way
Regina, Saskatchewan
Introducing the Dakota Model, where thoughtful design meets contemporary coastal comfort — still in the making! Please note: this home is currently under construction, and the images provided are only a preview. Artist renderings are conceptual and subject to change without notice. Features, dimensions, windows, and garage doors may vary based on the final elevation. This two-storey triplex home welcomes you with a double front-attached garage, leading into a light and airy open-concept main floor designed for seamless living. The kitchen is the heart of the home, featuring quartz countertops and a corner walk-in pantry — providing ample storage and effortless flow into the great room. Whether you’re hosting friends or enjoying a quiet evening in, this space was made to fit your lifestyle. Upstairs, discover 3 inviting bedrooms, including a primary suite with a walk-in closet and private ensuite. A versatile bonus room offers space for a home office, playroom, or reading nook. Second-floor laundry adds everyday convenience, keeping everything close to the bedrooms where it’s needed most. This home comes complete with a stainless steel appliance package, washer and dryer, and concrete driveway. (id:60626)
Century 21 Dome Realty Inc.
2953 Welby Way
Regina, Saskatchewan
Say hello to The Dakota Duplex in Loft Living, where bold design meets thoughtful layout in a home built for real life. Please note: this home is currently under construction, and the images provided are a mere preview of its future elegance. Artist renderings are conceptual and may be modified without prior notice. We cannot guarantee that the facilities or features depicted in the show home or marketing materials will be ultimately built, or if constructed, that they will match exactly in terms of type, size, or specification. Dimensions are approximations and final dimensions are likely to change, and the windows and garage doors denoted in the renderings may be subject to modifications based on the specific elevation of the building. With its double front-attached garage, the Dakota Duplex makes a statement before you even step inside. The open-concept main floor pairs modern finishes with practical flow, connecting the kitchen, living, and dining areas into one seamless space. The kitchen’s quartz countertops and corner walk-in pantry bring style and function into the heart of the home. A 2-piece powder room adds a practical touch. Upstairs, the design continues to work for you — with 3 bedrooms, including a primary suite with its own walk-in closet and private ensuite. The bonus room invites creativity — use it as a home office, studio, or second living space. And second-floor laundry keeps things convenient. Every Dakota Duplex comes fully equipped with a stainless steel appliance package, washer and dryer, and concrete driveway — all built for modern life. (id:60626)
Century 21 Dome Realty Inc.
203 - 300 Powell Avenue
Ottawa, Ontario
Open house Sunday July 6, 2:00-4:00 Stunning 1 Bed + Den condo in Powell Lofts where industrial charm meets modern living. Welcome to Powell Lofts, a true schoolhouse conversion offering a rare blend of character and contemporary design. Impressive and unique building with its soaring lobby and wide hallways. Step into this open-concept condo (780 sf)and be wowed by soaring 10-foot ceilings, floor-to-ceiling windows, and maple hardwood flooring throughout. The spacious living area is perfect for entertaining or relaxing in style, while the east-facing balcony lets in beautiful morning light. The kitchen features sleek stainless steel countertops and appliances, complimented by a colourful backsplash. The bedroom includes sliding doors that open to the main living area, a wall-to-wall closet with open shelving, and a partial-height wall to maximize natural light. Need a home office or guest space? The den with French doors provides a perfect solution. The updated bathroom features elegant ceramic tiles. Convenient full size in-unit laundry. Located in the Glebe Annex just steps from Little Italy, The Glebe, Dows Lake, and Carleton University, this home offers the best of Ottawa within walking distance. One parking space included. Condo fees include Heat, AC. Water and Parking. Pet friendly building. Some photos have been virtually staged. (id:60626)
Royal LePage Team Realty
21 Dundas Pl
St. Albert, Alberta
Welcome to this beautifully maintained home offering over 1,300sqft of fully developed living space in a peaceful, quiet neighbourhood - perfect for relaxed everyday living with central A/C. Extensively upgraded, the home features new windows and patio doors on the top two levels, new front and garage man doors, and lifetime warranty on fibreglass shingles for long-term durability. The front concrete has been redone, and a maintenance free vinyl deck adds great outdoor living space. Step inside to soaring vaulted ceilings that enhance the sense of space and natural light. The modern kitchen - completely renovated just 3 years ago. It offers new appliances, stylish finishes, and excellent functionality. Both bathrooms were updated 5 years ago and feel fresh and contemporary. Throughout much of the home, you'll find beautiful maple hardwood floors that bring warmth, charm, and lasting quality. Comfort is year round with a high efficiency furnace (replaced approx. 5 years ago). (id:60626)
RE/MAX Professionals
4721 58 Avenue
Rimbey, Alberta
Welcome to a truly beautiful home in the heart of Rimbey that checks all the boxes for comfort, space, and style. With exceptional curb appeal, this home immediately draws you in with its expansive front verandah, inviting you toward a stylish front door featuring a glass inlay and sidelites—offering a warm and elegant welcome.Step inside to a spacious foyer, perfect for greeting multiple guests with ease. Head upstairs and be greeted by rich, warm-toned hardwood floors that run throughout the main living area. The open-concept layout seamlessly connects the living room, dining space, and kitchen, with a cozy gas fireplace serving as the central focal point.The kitchen is thoughtfully designed with plenty of counter space and a massive walk-in pantry—ideal for any culinary enthusiast. Just off the dining area, step onto the large covered back deck, perfect for your smoker or enjoying a quiet evening outdoors.The primary bedroom is privately tucked behind the living room and easily fits a king-size bed. It features a luxurious 5-piece ensuite, offering both comfort and convenience. A few steps up from the main floor, the upper level hosts two more well-sized bedrooms, a full 4-piece bath, and a handy laundry room.Downstairs is where this home truly shines for entertaining—with a spacious family room. This level also features a 4th bedroom, a third full bathroom, and a smartly designed storage area under the foyer.Outside, the large backyard is beautifully maintained and ready for any lifestyle. It includes a gravel pad for RV or extra vehicle parking, a handy shed, and a cozy firepit area for evening relaxation.From top to bottom, inside and out, this home has so much to offer. Whether you're hosting guests, enjoying family time, or simply relaxing in your private backyard oasis, this Rimbey gem is ready to welcome you home. (id:60626)
Cir Realty
2712 13685 102 Avenue
Surrey, British Columbia
PRIME LOCATION! Welcome to Georgetown One by Anthem Properties! This North facing 1 bed and 1 bath condo comes with Unobstructed view. Not only does it offer a captivating mountain view, but it also ensures PRIVACY with its entrance strategically positioned away from the elevator. Experience contemporary finishes, stainless steel appliances, laminate flooring, and quartz countertops. Enjoy 30,000 sqft. of amenities featuring a gym, guest suite, co-work/study areas, yoga studio, outdoor theatre, lounge, green spaces, and a dog run area. Minutes away from SkyTrain, transit, Surrey Central Mall, SFU, KPU, future UBC Campus, T&T, City Hall, Library, restaurants, and more! Ideal for first -time buyers and investors. Also included One EV ready Parking and one locker. HURRY before it's too late! (id:60626)
Sutton Group - Vancouver First Realty
1414 Kallyn Road
Williams Lake, British Columbia
Charming RANCHER home on 3+ scenic acres in Esler Subdivision. This updated and well-maintained home has much to offer, with an open floor plan, many updates (windows, floors, appliances and more), covered porch and a cozy woodstove. Flat, fenced and fully usable, the acreage is a perfect mix of yard, meadow and forested spaces. Complete with a detached shop, storage, carport and tons of parking. Only minutes from town, Esler is near all forms of recreation, great for animals, while providing a quiet neighborhood. (id:60626)
RE/MAX Williams Lake Realty
4866 Highway 1
Three Mile Plains, Nova Scotia
Welcome to your next chapter where move-in ready modern meets rural Nova Scotia. Set on a generous 0.77-acre lot, this recently renovated home offers space, flexibility, and peace of mind for years to come. Whether you're dreaming of a quiet family home, a mixed-use property, or the potential to add a garage, pool, or garden oasisthe opportunities here are as wide open as the lot itself. Step inside and be greeted by a warm, modern interior that has been completely reimagined from the ground up. This home has truly been taken back to the studs and thoughtfully rebuiltwalls and roof spray-foamed for energy efficiency, updated windows and doors throughout, 200-amp electric service with generator plug, updated plumbing and fixtures and HRV system. The stylish kitchen features sleek black stainless steel appliances and modern cabinetry, opening onto a bright, comfortable living space that flows beautifully for everyday living or entertaining. Flooring, lighting, and finishes throughout are all recently updated as well. The main floor is anchored by an inviting primary bedroom retreat complete with a spacious walk-in closet and a 4-piece ensuite with tiled walk-in shower. Youll also find a second oversized full bathroom with main floor laundry for added convenience. Upstairs, three additional bedrooms and a 2-piece bath offer plenty of space for kids, guests, or a home office. Outside, a partially fenced yard creates a safe and sunny spot for children and pets to play. And, with flexible HC zoning, theres also potential to incorporate a home-based business or commercial use space, if desired. All of this just 10 minutes to the amenities of Windsor, 35 minutes to Stanfield International Airport, and 45 minutes to Halifax. With thoughtful renovations, a spacious lot, and prime locationthis is more than a home. Its a fresh start and it's waiting for you and your family. (id:60626)
Royal LePage Atlantic (New Minas)
45 - 1077 Hamilton Road
London East, Ontario
Wow, welcome home to Meadowlily Walk, located in this private enclave just off Hamilton Rd with immediate access to the Thames Valley Parkway and stunning Meadowlily Park. This spacious one floor condo (Which was the builder's model suite) has an updated kitchen, gleaming hardwood floors in main living area, crown moulding in living & dining room, patio doors to private deck, full bathroom on main plus ensuite off master bedroom. Also, laundry plumbed for main floor if desired. This is one of the most spacious models in the complete, complete with double garage, so parking for 4 cars if needed. The basement has a finished family room, rough-in bath area, plus plenty of room for another bedroom (Legal egress sized window) if needed. This house has been lovingly well maintained and is absolutely move in ready. Condo fees include repair of all exterior elements inc. windows, doors, roofs plus landscaping, and snow removal, including driveways. Flexible possession, though earlier closing is preferred. (id:60626)
Streetcity Realty Inc.
1202 13303 Central Avenue
Surrey, British Columbia
Motivated Seller. Fantastic location! It features laminate flooring throughout the unit. Granite countertops throughout the home. Complete with Stainless Steel Appliances, In-suite laundry, 1 Parking and 1 Storage. Fridge and washer has replaced within 2 years. Rental and pet allowed. Move in ready Condition. (id:60626)
Royal Pacific Riverside Realty Ltd.
403 Loeppky Avenue
Dalmeny, Saskatchewan
Waterfront in Dalmeny?!? YES! Welcome to this stunning and bright 1,157 sq. ft. uniquely custom, one-of-a kind Ehrenburg built bungalow that perfectly blends style, comfort, and functionality. Featuring 4 spacious bedrooms and 3 full bathrooms, this home offers vaulted ceilings that create an airy, open feel throughout the main living area as well as a gas fireplace for those cozy winter nights. The kitchen showcases beautiful quartz countertops and seamlessly connects to a generous dining area and living room, making it perfect for entertaining. Step out onto the huge covered back deck and take in peaceful views of the pond and fountain—your own private oasis. The newly developed basement adds even more living space with a large family room, additional bedrooms, and a full bath, ideal for guests or growing families. You'll appreciate the oversized 26' x 26' insulated double attached garage—perfect for vehicles, storage, or a workshop. Every detail has been thoughtfully designed for comfort and quality living in this exceptional home. Don’t miss your chance to own this one-of-a-kind property! Offers will be presented at 6:00pm Monday, July 21 (id:60626)
Royal LePage Saskatoon Real Estate
253 Albert Street N Unit# 104
Waterloo, Ontario
Welcome to 253 ALBERT Street Unit #104. This corner unit is one of the best-located apartments in the building, the main floor unit has large Bright Windows with a flood of lights throughout the day with Great Views Of Waterloo, comes with soaring 13+ Ceiling , featuring a two-Bedroom suite with closets and two bathrooms with a private Balcony. Enjoy abundant natural light and fantastic views from both the master bedroom and living room. NOW is the perfect time to buy this condo unit. The unit boasts modern finishes, stainless steel appliances, laminate flooring, granite countertops, and is fully furnished. Just a 3-minute walk to Laurier, Restaurants, and local amenities.This amazing condo is perfect for mature students, young professionals or professors and fully furnished and currently Rented to university students end of April. The open concept layout offers a lot of cabinets in kitchen. The condo will come with full furnishing and the condo fee includes water and internet. This condo is central to all of the best amenities. A Beautiful Rooftop Patio Is Also Available For Residences. Don’t Miss This Chance to have this beauty. (id:60626)
RE/MAX Real Estate Centre Inc.
4928 52 Street
Clive, Alberta
This Fully Developed Bungalow on Two Spacious Lots in Clive boasts a Welcoming East Facing Front Porch to have your Morning Coffee. This Home offers the perfect blend of privacy / comfort / and functionality / complete with a 24x24 finished garage and a backyard that feels like Acreage Living / and no rear neighbors. Ideal for families / retirees / or anyone wanting space / the large yard provides plenty of room for RV parking / trampolines / a greenhouse / or kids’ forts. The Full-Length Deck features patio doors off the master bedroom / and a covered section off the kitchen / perfect for year-round BBQs and outdoor living. Also, the front door offers a full phantom screen door to let the breeze in. Inside the home offers a warm and welcoming open layout / 4 bedrooms / 3 bathrooms / and a practical back entrance which has access to the garage / back yard / and offers storage for a second fridge or deep freeze plus a pocket door that leads into the kitchen. This home offers In-Floor Heating [ with two newer hot water tanks] and a nice storage area under the stairs . Located in a quiet community with great amenities / Clive is just 20 minutes to Lacombe / 35 to Red Deer / and an easy drive to Stettler or Edmonton / making it an ideal spot for those looking to Escape The City Hustle without sacrificing convenience. This Charming Home is Move-In Ready / and Waiting For You! (id:60626)
Realty Executives Alberta Elite
Alberta Realty Inc.
201 Grouse Way
Fort Mcmurray, Alberta
RARE FIND 4 BEDROOMS ON UPPER LEVEL. FULLY FINISHED HOME WITH 6 BEDROOMS, 4 BATHS, SEPARATE ENTRANCE ALL BACKING GREENSPACE AND PARK IN EAGLE RIDGE. Fantastic 1600 sq ft home with 9 ft ceilings throughout. The spacious main level offers a bright open-concept living area with hardwood floors and a 3-way gas fireplace. The kitchen features tile floors, a large pantry, wrap-around island, all overlooking your dining room with garden doors leading to your backyard. The main level is complete with a 2 pc powder room and main floor laundry. The upper level offers 4 generously sized bedrooms and 2 bathrooms. The Primary bedroom offers a walk-in closet and a full ensuite featuring a stand-up shower and soaker tub. The fully finished basement has a separate entrance to the mortgage helper with a kitchen, family room, in-suite laundry, 2 bedrooms, and a full bathroom. The exterior of the home offers a great yard that is fully landscaped, and offers a large rear deck, a concrete driveway, all backing the greenspace and children's park behind. This home offers a prime location in walking distance to the Eagle Ridge Commons shopping plaza, Landmark Cinemas theatre, schools, trails, and more. Call today for your personal tour. (id:60626)
Coldwell Banker United
509 5504 Brydon Crescent
Langley, British Columbia
CANVAS has 92 homes by Redekop Reddale Group located nearby future skytrain station. Storage locker included with this unit. (id:60626)
Century 21 Aaa Realty Inc.
651 173 Av Ne
Edmonton, Alberta
Discover the Sansa Model—where style meets smart design. With 9' ceilings on the main and basement levels, luxury vinyl plank flooring, and a separate side entrance, this home offers elevated living. The welcoming foyer includes a coat closet, leading into a cozy great room with electric fireplace and large front window. The open dining area connects to an L-shaped kitchen featuring quartz countertops, a Silgranit undermount sink, built-in microwave, soft-close Thermofoil cabinets, and a flush island eating ledge—all perfectly placed for backyard views. A rear entry leads to a discreet half-bath and backyard with a parking pad and optional two-car garage. Upstairs, enjoy the primary suite with walk-in closet and 3-piece ensuite with stand-up shower, two additional bedrooms, main 3-piece bath, and a convenient laundry area. Brushed nickel fixtures, basement rough-ins, and our upgraded Sterling Signature Specification complete the home. (id:60626)
Exp Realty
88 Catria Pt
Sherwood Park, Alberta
Located in Cambrian, Rohit Homes offers The Talo, a 1448 sqft, 2 Storey duplex featuring 3 bedrooms, 2.5 baths & DOUBLE GARAGE. Finished in an Ethereal Zen Designer Interior, where soft hues and thoughtful finishes create a peaceful retreat. The kitchen has plenty of cabinets, pantry & quartz island that over looks the dining & living area. Moving upstairs you will find a king sized primary suite featuring a walk in closet & 4pc ensuite. 2 bedrooms are both generous in size, a 4pc bath, flex room & laundry complement this elegant home! SIDE ENTRANCE & rough in for potential BASEMENT SUITE! RELAX in the private yard or EXPLORE what Cambrian has to offer, from the multiple parks, playgrounds, dog park, to 8kms of ravine trails through Oldman Creek! Photos may not reflect the exact home for sale, as some are virtually staged or show design selections. (id:60626)
RE/MAX Elite
366 Thomas Street
Deseronto, Ontario
Welcome to this updated 2-storey century home, perfect for new buyers, families, retirees, and semi-retirees. Situated on a huge corner lot with mature trees and beautiful landscaping, this property boasts a private backyard, ideal for a gardener. The deck overlooks the yard, and with a 20 ft well, you'll have plenty of water for your plants. A detached 1-car garage offers the perfect space for a hobbyist. Inside, you'll find plenty of room, including a double living room for family gatherings or formal entertaining. Centrally located between Toronto and Ottawa, and a short drive to The County or Napanee, this home combines charm with convenience. Step onto the cozy, covered porch and enter the first living room. The spacious dining room has a door leading out to the covered deck, where you can enjoy picturesque views of the backyard. The main floor also features a well-appointed kitchen, a mudroom/laundry room with outside access, and a 2-piece bathroom. Upstairs, you'll find two bedrooms, ideal for guests or a growing family, and a primary bedroom offering a peaceful retreat. There is also space for an office, perfect for working from home. The 5-piece bathroom adds convenience to daily living. With the benefit of both a well and municipal services, this property has everything you need to enjoy a serene and spacious lifestyle. Don't miss out on this wonderful opportunity! (id:60626)
Mccaffrey Realty Inc.
3240 Keswick Wy Sw
Edmonton, Alberta
Perfect for young couples or single parents, the Metro Tailored townhome isn’t just a place to live – it’s a step toward financial independence and long -term opportunity. Whether you’re looking to make a smart investment or help your adult children start their home ownership journey, this modern Westcoast elevation offers the perfect foundation. With 3 levels of above ground living space, oversized windows flood the home with natural light, and an expansive second level balcony with sleek modern railings, every detail is designed for comfort and style. Enjoy the convenience of a double rear attached garage, a cozy fireplace, and fully landscaped, low maintenance living – all with no condo fees. This home is more than space – it’s your canvas for creating a future. *photos are for representation only. Colours and finishing may vary* (id:60626)
Mozaic Realty Group
29 Tamara Place
Conception Bay South, Newfoundland & Labrador
Welcome to 29 Tamara Place in sunny CBS! To Be Built - This beautiful split-entry home is nestled on a large oversized lot at the end of a quiet cul-de-sac, offering privacy, extra outdoor space, and a perfect spot for families. Inside you'll find an open concept layout with spacious living room that flows seamlessly into a bright kitchen complete with custom cabinetry and a large island—ideal for entertaining. Sliding patio doors lead to the back deck, perfect for enjoying warm summer evenings. With three generously sized bedrooms and two full bathrooms, this home offers space and comfort for the whole family. The primary bedroom boasts a private 3-piece ensuite, while the other two bedrooms are ideal for kids, guests, or a home office. Located in the desirable Lawrence Pond subdivision, you’ll enjoy easy highway access, close proximity to great schools and local amenities, and a family-friendly neighborhood complete with a playground nearby. This lot is located at the end of the cul-de-sac making it a great location! Don’t miss your chance to make this lovely home yours! HST included in purchase price to be rebated back to Vendor on close. 10 year Atlantic Home Warranty. (id:60626)
Exp Realty
310 - 450 Lonsberry Drive
Cobourg, Ontario
Welcome Home! This absolutely stunning condo offers contemporary design and an unbeatable location! Discover this beautiful north-facing, two-story condo townhome close to downtown, top dining, shopping, entertainment, parks and 2 min drive to waterfront. The main floor features an open-concept living and dining area with a modern kitchen with breakfast bar, quartz counters, pot drawers, S/s appliances and powder room; perfect for entertaining! The main floor also offers luxury vinyl plank flooring! The upper level offers two great size bedrooms, an additional 4 pc bathroom and laundry. Enjoy the convenience of a designated parking space and easy access to public transit. Experience the best of Cobourg living in the sought-after East Village community! (id:60626)
Keller Williams Energy Real Estate
424 - 377 Madison Avenue
Toronto, Ontario
Exceptionally Well-designed private corner studio on Madison Avenue featuring high quality finishes, available for your move this spring or summer, balcony for entertaining. Plenty of Storage in the suite and your locker.Great Hotel or George Brown Residence alternative. Walk To Dupont Subway, George Brown College, Casa Loma, Forest Hill, Annex, and Yorkville Shops and Restaurants. Amenities Incl: Gym, Party Room, Visitor Parking And 24HrConcierge. This Boutique Building Has A Pet Spa And Yoga/Dance Studio. (id:60626)
Sotheby's International Realty Canada
1950 Durnin Road Unit# 405
Kelowna, British Columbia
This conveniently located home is the amenity-rich complex of The Park Residences. Park your car in the parkade and walk to Mission Creek Park in a few minutes, grocery stores, restaurants, shops. Easy access to bus routes. And amenities abound - pool, hot tub, tennis / pickleball court, fitness centre, workshops, games room, library, guest suite, car wash station, bike storage. Open concept living. Make yourself a hot chocolate in your kitchen and cozy up to the natural gas fireplace in the living room on a cold winter day. Or enjoy the Okanagan lifestyle with a quick walk to the shops, head home and BBQ dinner - the natural gas BBQ hook-up on the balcony, makes BBQing easy. There's plenty of room for an office area, reading nook, or hobby area just off the living room / dining room. The primary bedroom has an ensuite bathroom, walk-in closet & a 2nd balcony. There's a 2nd bedroom and another full bathroom to boot. Come home to The Park Residences! (id:60626)
Team 3000 Realty Ltd
255 Josephine
Windsor, Ontario
Welcome to 255 Josephine Ave., 2 Storey home, offers spacious 6 bedrooms,1 bedroom on main floor, 3 full bath, 3 refrigerators, 2 stoves, 2 sets of washer and dryer, fully finished basement, home just 1.2 km from the University of Windsor (a quick 3-minute walk). Perfect for families or investors, this property features an in-law suite, offering multi-generational living or rental potential. (id:60626)
Exp Realty
1634 Chapman Way Sw
Edmonton, Alberta
Highly Maintained Home BACKING ONTO GREEN SPACE, FULLY FINISHED BASEMENT, CENTRALLY AIR CONDITIONED, with SEPARATE ENTRANCE POTENTIAL, ideal for extended family or future suite development. Prime Location Near Parks, Top Rated Schools & Trails. Step inside to be greeted by Rich Luxury Hardwood Flooring that flows through the open-concept main floor, designed for both entertaining and everyday living. The Chef-inspired kitchen opens seamlessly to a spacious living area filled with natural light and tranquil views of the green space beyond. Upstairs, enjoy the versatility of a generous BONUS ROOM, perfect for movie nights, a home office, or kids’ play area. This home is ideally located close to parks, and scenic walking trails, making it perfect for growing families. Enjoy quick access to 41 Avenue and Calgary Trail, ensuring effortless commutes and connectivity. RADON MITIGATION system is also installed. DECK is freshly painted. A few pictures are virtually staged. Shows 10/10 (id:60626)
Liv Real Estate
42-44 Bellmont Avenue
North Chegoggin, Nova Scotia
Just north of Yarmouth is 42-44 Bellmont Avenue. This ICF Construction Duplex was designed to live in one side with 3 bedrooms and the other side designed fora tenant to reside and create a rental income. The home offers very efficient heating costs. The floor plan consists of upper level open concept living with bedrooms on the lower levelfor quiet resting or sleeping. This location is in a friendly family environment close to schools and services. Reasonably priced and income potential all add up to a viewing request. (id:60626)
The Real Estate Store
303, 669 Savanna Boulevard Ne
Calgary, Alberta
Stunning 4-Bedroom, 2.5-Bathroom Home in Savanna. Welcome to this beautifully designed contemporary 3-level home in the vibrant community of Savanna in Calgary's sought-after community of Saddle Ridge. Recently Built by Truman Homes, this low-maintenance home offers a seamless blend of modern design, convenience, and comfort. With low condo fees, this property offers value and quality. The ground floor is where you'll find a heated double-attached garage—an absolute must for Calgary's cold winters—along with a versatile bedroom that can easily double as a home office. The main floor invites natural light to flood the open-concept living area, featuring large windows and sleek pot lights that accentuate the space. Luxurious vinyl plank flooring and premium finishes create a sophisticated and welcoming atmosphere. The living room opens to a private balcony, perfect for enjoying quiet mornings or unwinding in the evening. The kitchen comes complete with stunning quartz countertops, stainless steel appliances, full-height cabinetry, a classic tile backsplash, and a spacious central island with an eating bar for casual meals or added prep space. The adjoining dining area is ideal for hosting family and friends, while the convenient powder room completes the main floor. Upstairs, the primary suite offers a spacious retreat with high ceilings, a generous walk-in closet, and a private ensuite bathroom. Two additional bedrooms, a modern 4-piece bathroom, and the laundry completes the upper level. Located near scenic pathways, parks, and playgrounds, this home provides an active lifestyle with all the amenities you need within easy reach. The nearby Savanna Bazaar offers an array of shopping and dining options, and schools, along with recreational facilities in Saddle Ridge, are just minutes away. Don’t miss out on this exceptional opportunity—book your viewing today and imagine your future in this beautifully crafted home. (id:60626)
Real Broker
4034 Alexander Wy Sw
Edmonton, Alberta
This 2 storey home located in a quiet CUL-DE-SAC of the neighbourhood of ALLARD. Main floor has a LIVING room and modern design kitchen layout, looking over the dining area. Hardwood flooring throughout the main floor. Upper floor offering NICE sized master bedroom with 4 piece en-suite and W.I.C. Two more good sized bedroom and another 4 piece full bath on the upper floor plus LAUNDRY room as well. Unspoiled basement waiting for new development. HE and NEWER APPLIANCES--fridge (25), built-in dishwasher (25), hood-fan (25). Double detached garage with a deck at the south facing backyard. Walking distance to K-9 SCHOOL, PARK, PUBLIC TRANSIT. close to SHOPPING, LRT, SOUTH COMMON. Easy access to AIRPORT, OUTLET MALL, ANTHONY HENDAY free way... (id:60626)
Century 21 Masters
107 Langarth Street E
London South, Ontario
Great little bungalow, Investment opportunity, Condo alternative with R2-2 Zoning! Ideally located in Old South Neighbourhood, near Wortley Village but outside Wortley Heritage area - less restrictive for building and development. Lifestyle, walkable community close to schools, shopping and transit routes and bike routes. Hard surface flooring throughout for ease of maintenance. 3 decent sized bedrooms on main, so no fighting who gets which. Kitchen, bath, living room and den overlooking mostly fenced backyard. Basement has great open space and decent height for future plans. 1 Parking in front plus mutual drive with parking for 1 at rear - more possible. Ready to move in. (id:60626)
Sutton Group - Select Realty



