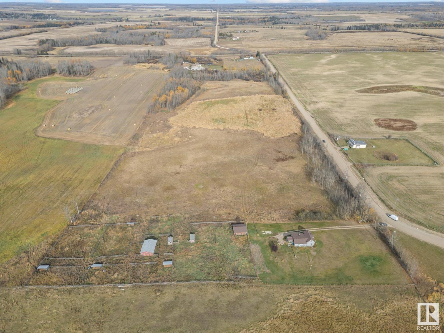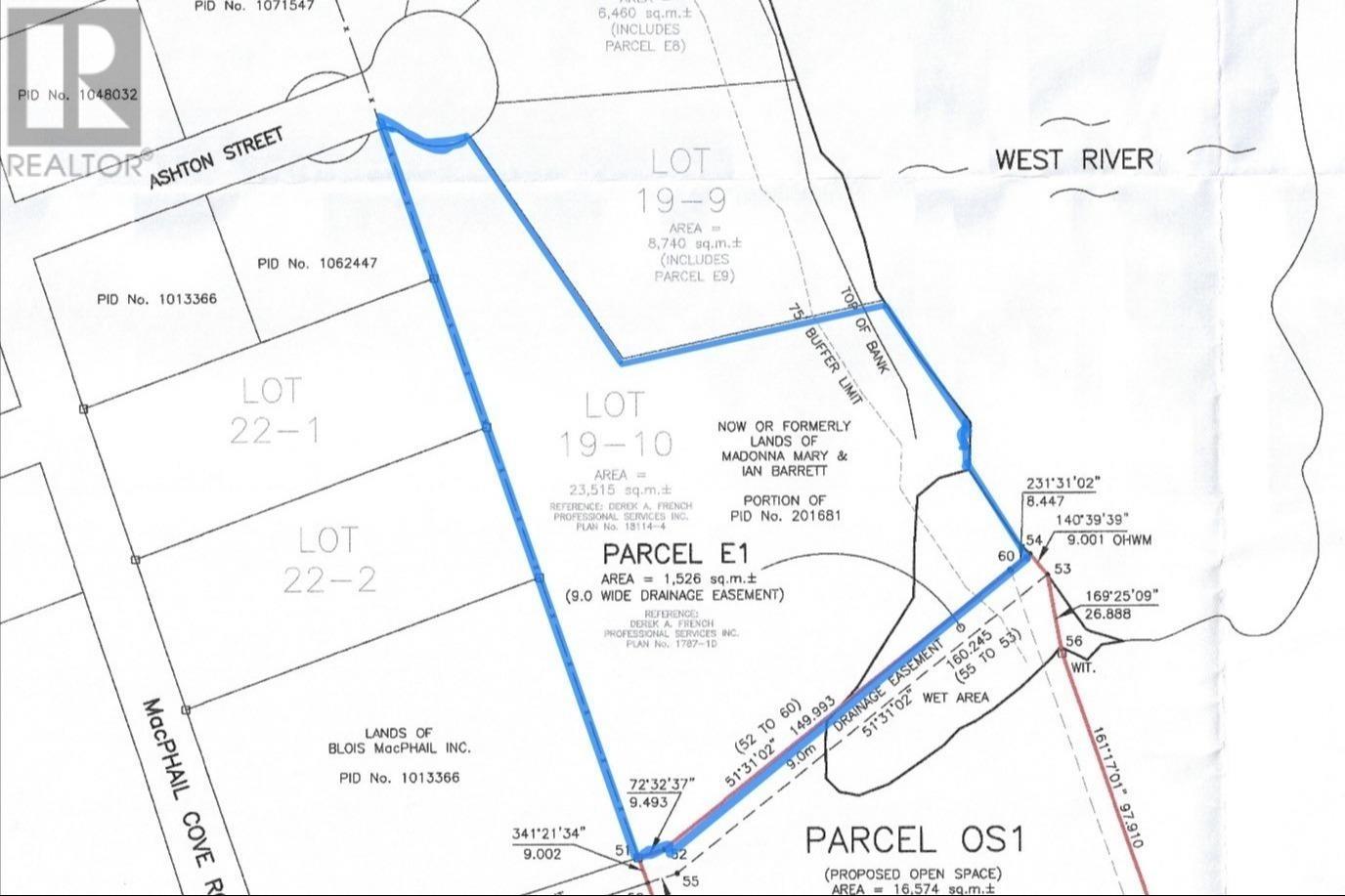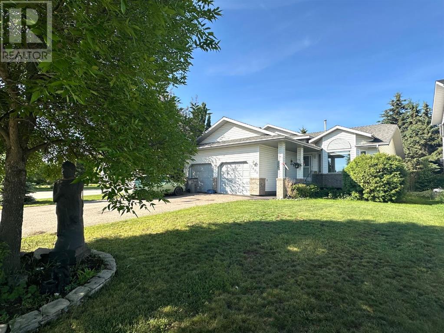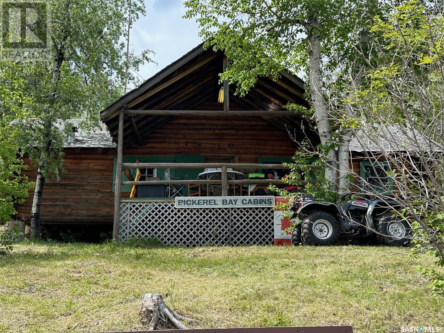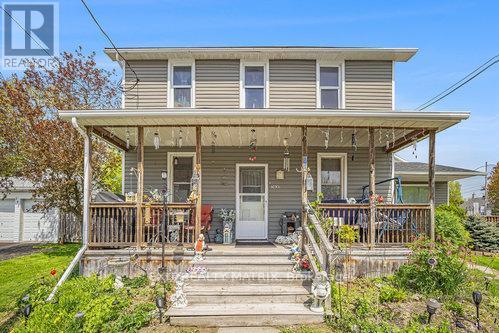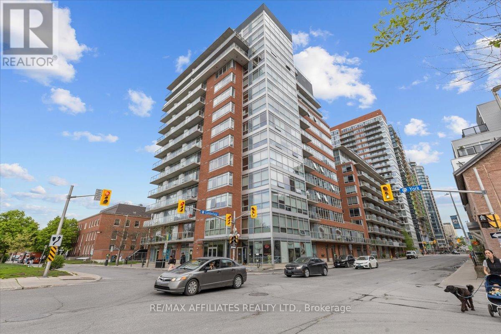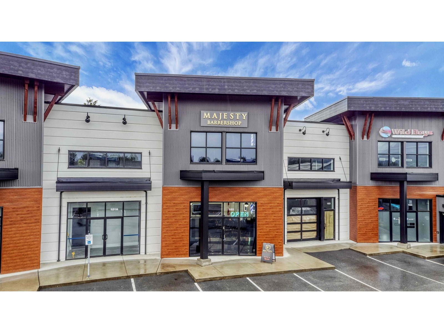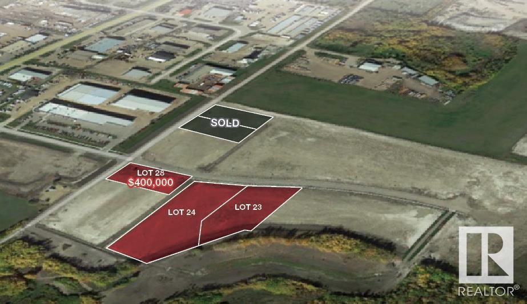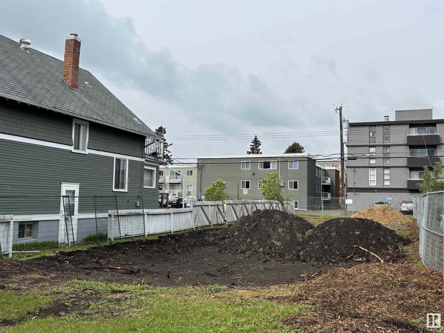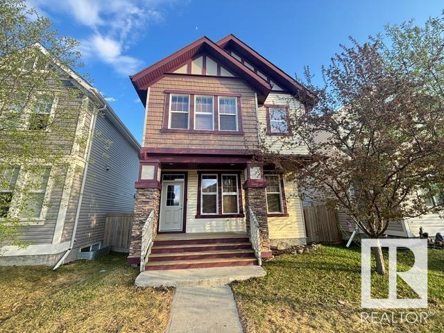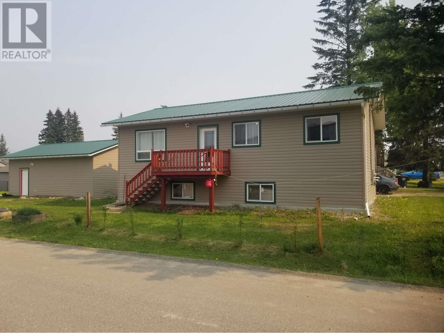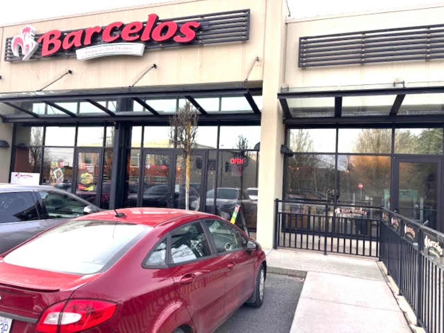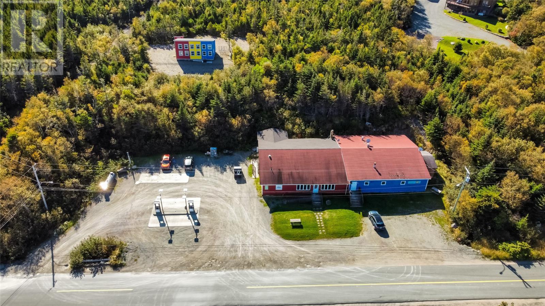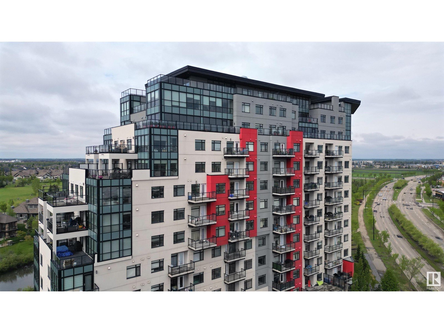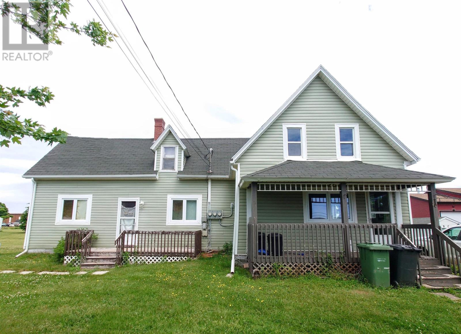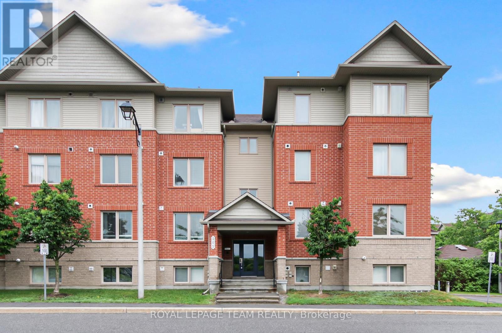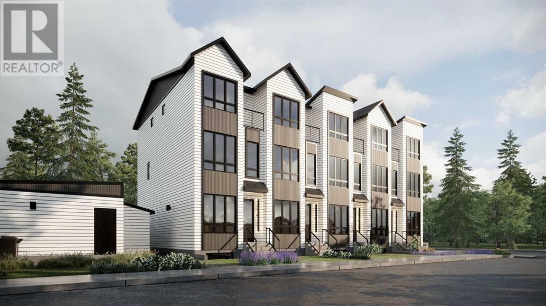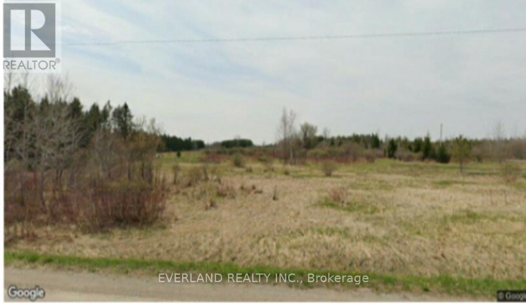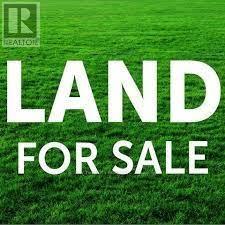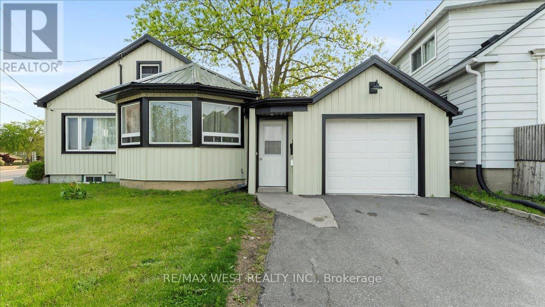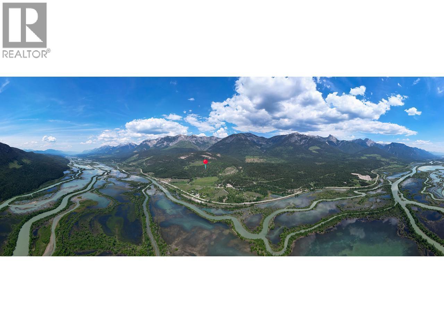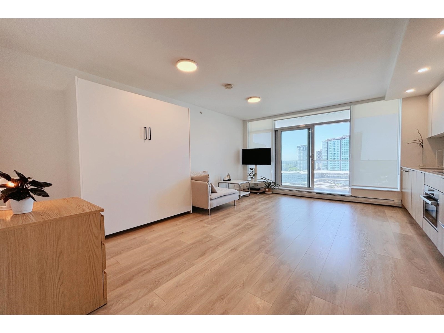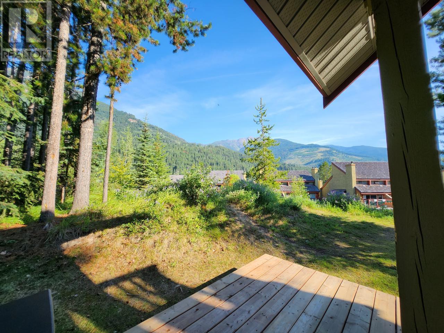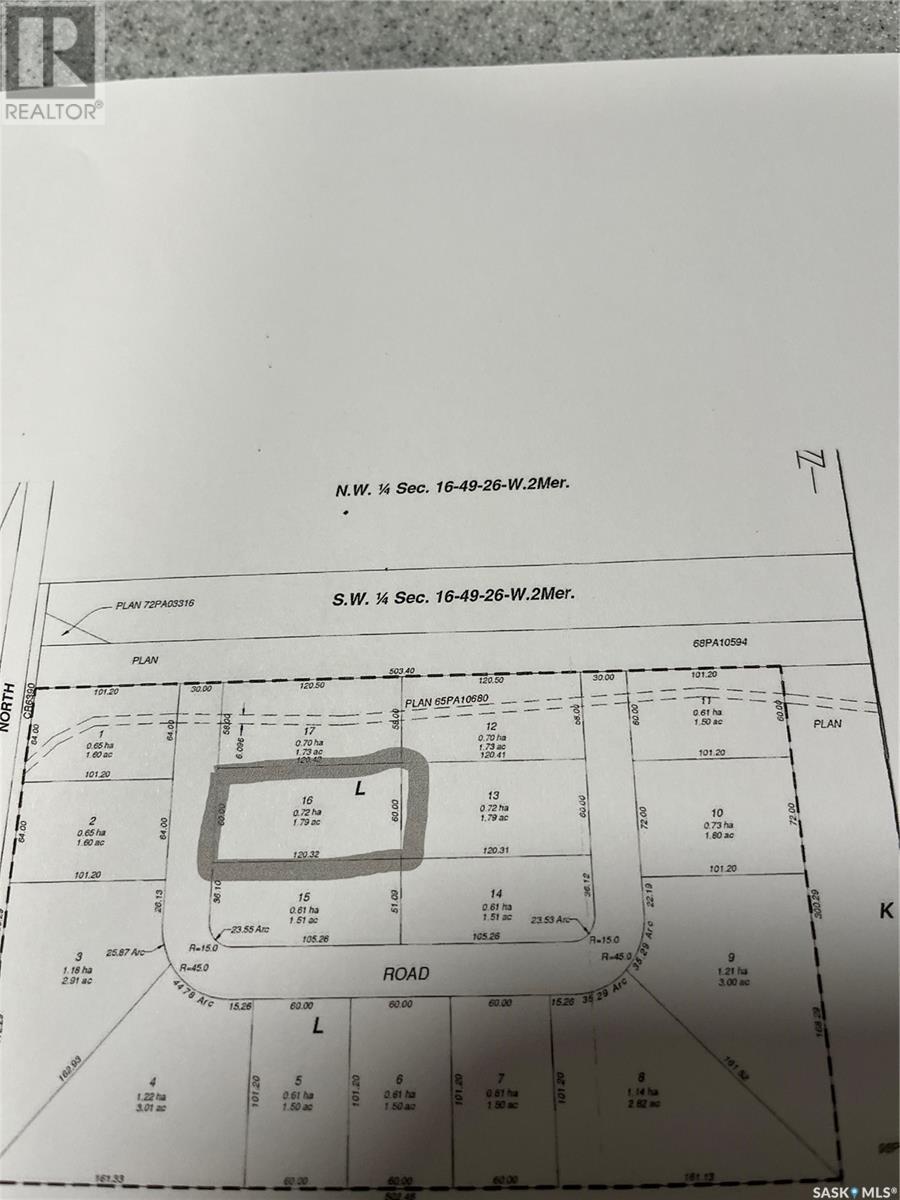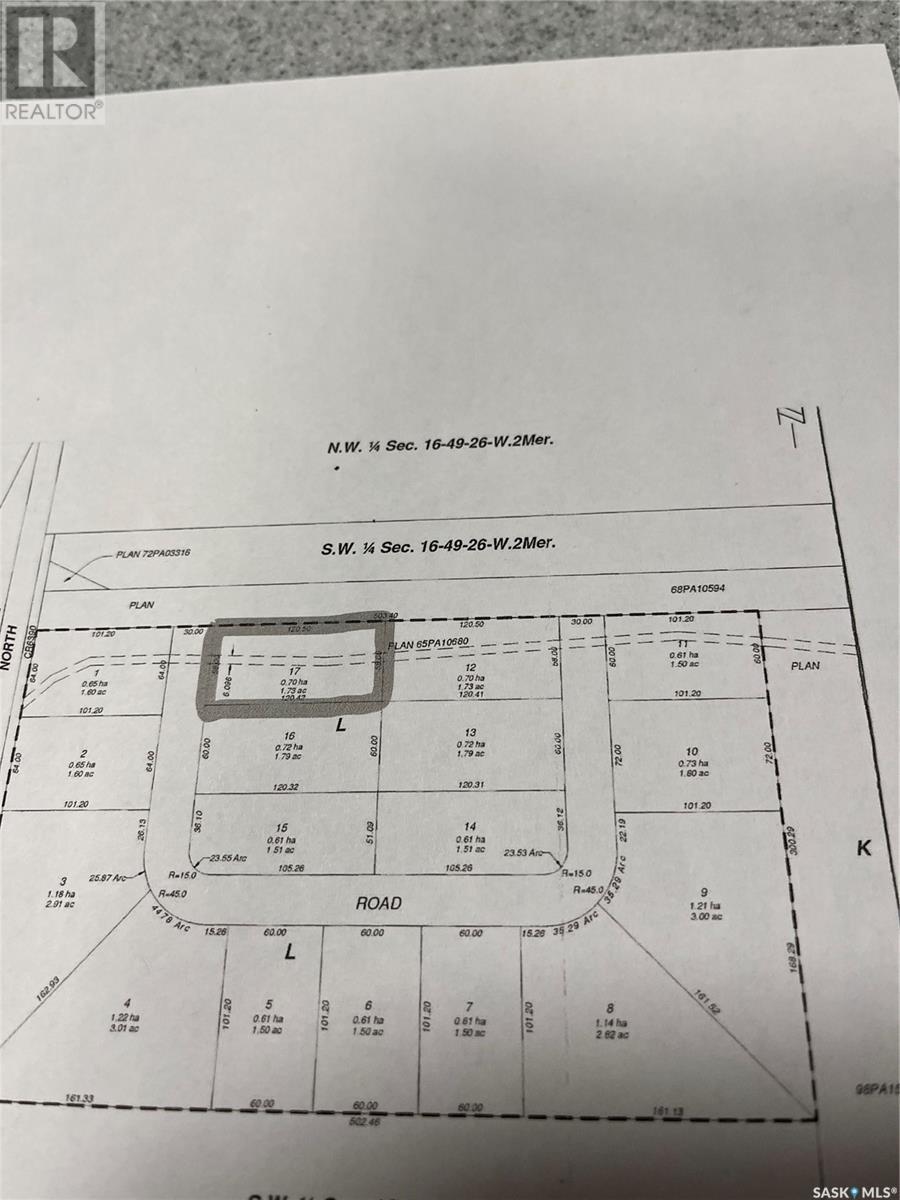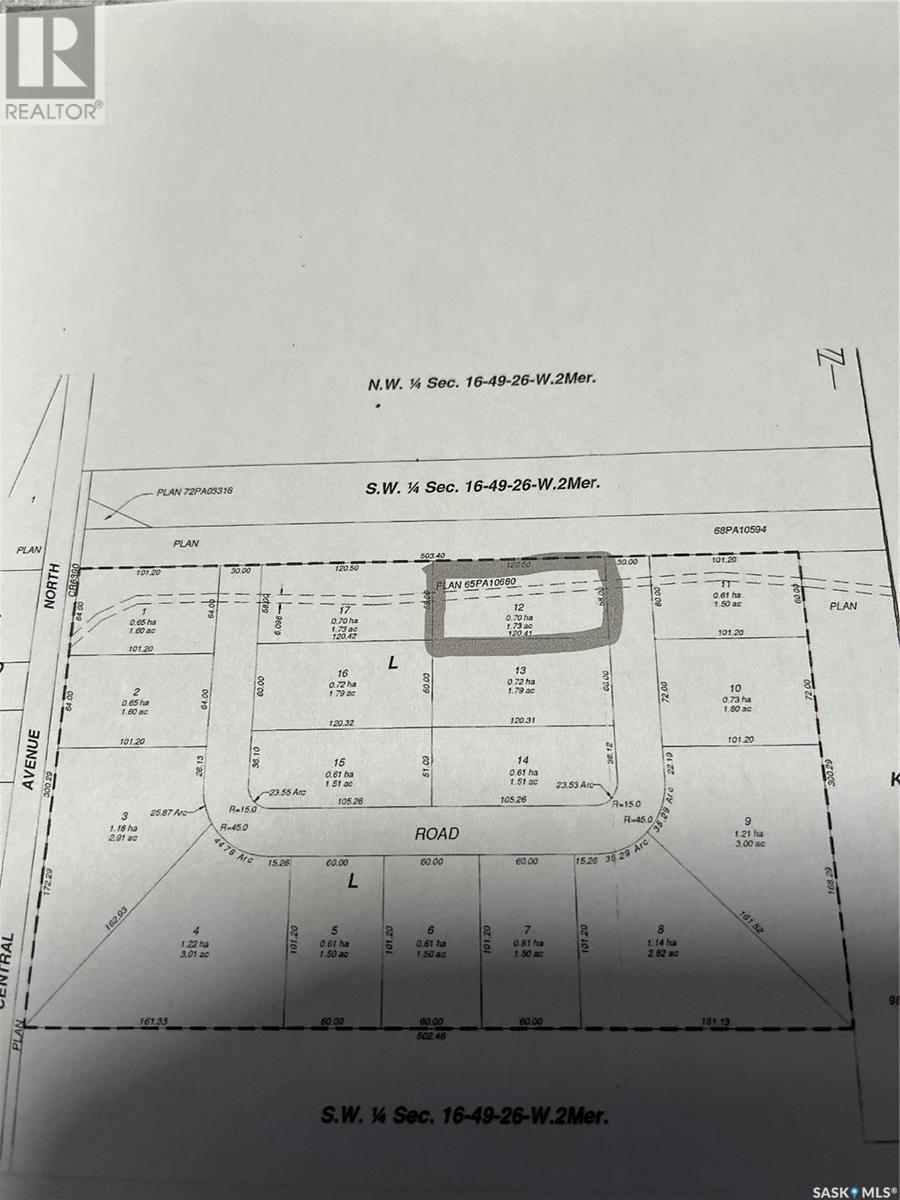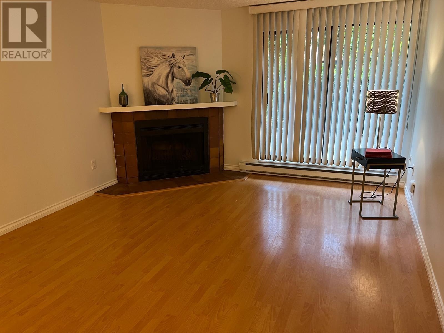54518 Rge Road 22
Rural Lac Ste. Anne County, Alberta
Amazing opportunity to own a 27 acre parcel already zoned Country Residential, bordering the Town of Onoway! Perfect site for a future subdivision, which currently has the original homestead on the property. Property features double detached garage, sheds and livestock fencing. Property is long and rectangular, with lots of road frontage for future road allowances. Most of the 27 acres is flat and cleared, with the NW portion having a nice stand of trees. Original 1&1/2 storey home, with newer furnace. Excellent development opportunity adjoining the town, or perfect location for building your dream home with acres of privacy! (id:60626)
RE/MAX Preferred Choice
19-10 26 Ashton Street
Fairview, Prince Edward Island
When Viewing This Property On Realtor.ca Please Click On The Multimedia or Virtual Tour Link For More Property Info. This beautiful 5 acre waterfront lot is for sale in Fairview. The waterfront is sandy with access to the West River. The lot is directly opposite Countryview Golf Course. Excellent views. (id:60626)
Pg Direct Realty Ltd.
148 Brookwood Dr
Spruce Grove, Alberta
Charming 3-bedroom, 1.5-bath bungalow in the mature, tree-lined community of Brookwood. This spacious 1200+ sq. ft. home offers a bright living room with newly replaced bay windows, filling the space with natural light. The separate dining area flows into a generous kitchen, with a large window offering views of the backyard—featuring a prolific apple tree! The primary bedroom includes a convenient 2-piece ensuite. The unfinished basement and side entrance present endless possibilities for expansion. Enjoy the large, fenced yard and double detached garage . Upgrades over the years include windows, shingles, attic insulation, hot water tank, and garage doors. Just minutes from parks, schools, and transit, this home is perfect for those looking to create their dream space in a peaceful, established neighbourhood. (id:60626)
Century 21 Leading
7622 Mission Heights Drive
Grande Prairie, Alberta
This great family home is a fully developed 4 bedroom, 3 bathroom, four level split style property that offers value and function. Three bedrooms and two bathrooms including a primary suite with an ensuite bathroom are located on the upper level of this home. The main floor features hardwood floors, vaulted ceilings, and a stunning kitchen with granite countertops. The third level has a fourth bedroom, a third bathroom with a laundry area and a large family room with a fireplace. The fourth level is finished with large recreation room. All three bathrooms have heated floors. Attached garage is 23’x22’. The fully fenced yard is a private oasis with a two-tiered deck, patio, fruit trees, mature perennials and a garden. Located near schools, trails, and plenty of amenities. (id:60626)
Real Broker
Pickerel Bay Cabins
Lac La Ronge Provincial Park, Saskatchewan
Exciting and rare opportunity, to own your own Northern Wilderness Fishing Resort in Pickerel Bay. Pickerel Bay Cabins are located right in HEART of Pickerel Bay , this well known fishing hotspot is located off the scenic shores of Lac La Ronge, Saskatchewan. This is a boat in or fly in destination approx 45 min boat ride from the Town of La Ronge that has been family owned and operated for many decades. Pickerel Bay Cabins have provided many guests over the years with an ultimate fishing experience, smiles, laughs and great long lasting memories. If you have a passion for tourism and fishing and dream about owing your own resort, lets make your dream a reality. Detailed information package available. (id:60626)
Exp Realty
203 Castor Street
Russell, Ontario
Exceptional Investment Opportunity in Russell! Unlock the potential of this charming detached home with secondary dwelling, ideally located in the heart of a quiet, family-friendly neighborhood. Thoughtfully divided into two well-appointed units, a spacious 2-bedroom and a comfortable secondary dwelling has a 1-bedroom. This versatile property suits a range of lifestyles and investment goals. Whether you're seeking steady rental income, a multi-generational living setup, or a valuable addition to your real estate portfolio, this home delivers. Enjoy the convenience of nearby schools, parks, local amenities, and easy highway access, all just minutes away. Boasting bright interiors, a smart layout, and timeless curb appeal, this property is more than just a home, it's a rare opportunity in one of Russell's most desirable areas. Don't miss your chance to secure a high-demand asset in a growing community. Opportunities like this don't last schedule your viewing today! (id:60626)
Exit Realty Matrix
201 - 180 York Street
Ottawa, Ontario
Beautiful 2 bedroom w/ underground parking condo centrally located in the heart of vibrant Byward Market, welcome to 180 York St #201. Open concept living & dining room w/ hardwood flooring, high ceilings, oversized windows flooding the space w/ natural light. Functionally designed kitchen w/ ample cabinet space, stainless steel appliances, large centre island, subway tile backsplash. 2 bedrooms w/ large closets. Primary w/ access to cheater 4 piece ensuite w/ large vanity. Enjoy your own private balcony retreat overlooking downtown Ottawa. In unit laundry for added convenience. Unit comes w/ 1 underground parking spot and a storage locker. Building amenities include: fully equipped gym, games/party room, outdoor patio w/ bbqs. Located just steps away from Parliament, the Rideau Centre, the University of Ottawa, local coffee shops and eateries. Dont miss out on this downtown GEM! (id:60626)
RE/MAX Affiliates Realty Ltd.
371 Alexander Street Unit# 202
Salmon Arm, British Columbia
If you would like to own the space your business is in then this may be just what you have been looking for. Spacious 1900 square foot second floor office in the downtown core, with tons of drive-by and walking traffic and easy access via elevator or stairs. With a reception area, spacious open meeting area, private offices, storage and restroom with shower, this classy office could be just what you have been looking for. Great location in downtown core, with access to banks, restaurants and shops, direct street access from front and level entry access at back of building from inner core parking lot. Office is open and bright, shows well with C2 zoning will be perfect for a variety of businesses, including doctor, accounting, massage therapist, Physio, lawyer, or a variety of businesses. (id:60626)
Homelife Salmon Arm Realty.com
711, 550 Riverfront Avenue Se
Calgary, Alberta
*** Check out the YouTube video for community and unit highlights *** INCREDIBLE BUILDING AMENITIES | TITLED PARKING + STORAGE | STEPS TO BOW RIVER AND PRINCE’S ISLAND PARK | GREAT FOR INVESTORS OR FIRST-TIME HOME BUYERS | LOCATED JUST MINUTES FROM THE NEW ARENA AND ENTERTAINMENT DISTRICT | Indulge in urban sophistication with this fantastic 2 bedroom, 2 bathroom unit in the highly coveted “First” tower of The East Village. This 7th-floor unit offers abundant natural light with breathtaking river views and an open-concept design, perfect for entertaining guests or simply relaxing in style. From the moment you walk in, you’ll love the open-concept layout flooded with natural light and expansive views of the Bow River and Calgary skyline. The functionally designed kitchen features sleek stainless steel appliances, a kitchen island, and plenty of space to entertain friends or enjoy a quiet night in. The large primary bedroom features large windows and a walk-in closet with spa-like ensuite. The ample-sized second bedroom is perfect for a guest suite or home office for any working professional. Enjoy a sunrise and cup of coffee or glass of wine on the large covered patio while taking in the wonderful views in multiple directions. This unit comes with titled parking in the secure underground parkade, a storage area, and ample visitor parking. In addition, the building offers an array of top-notch amenities, including a state-of-the-art gym and yoga room, an outdoor green space, and a rooftop Sky Club with a full kitchen, conference room, pool table, entertainment area, and a large wrap-around deck with a BBQ, as well as a full-time front desk concierge. This prime location offers easy access to the Bow River pathways, public transit, the city center, and is just steps to the new Superstore, renowned public library, numerous cafes and restaurants, making it an ideal choice for those who want to embrace the downtown lifestyle. Take advantage of the opportunity this summer to live in downtown luxury—book your private showing today. (id:60626)
RE/MAX House Of Real Estate
129 Lightbown Way
Fort Mcmurray, Alberta
NEW KITCHEN AND BATHROOMS, FRESHLY PAINTED! Welcome to 129 Lightbown Way: A beautifully updated bi-level home in the heart of Timberlea, offering big-ticket upgrades, bright and airy living spaces, and turn-key convenience. Perfectly located near bus stops, schools, and a host of amenities, this well-maintained property is ideal for first-time buyers, investors, or anyone seeking low-maintenance living in a peaceful and family-friendly neighbourhood.Charming curb appeal greets you with a classic white picket fence and a covered front step—an inviting welcome to this lovingly refreshed home. Inside, fresh paint and new flooring (2024) complement the open-concept layout, with vaulted ceilings enhancing the spacious, sun-filled main living area.The updated kitchen is a standout, featuring stylish two-toned cabinetry (2024), grey quartz countertops, a centre island for meal prep, stainless steel appliances including a natural gas range, and a corner pantry for added storage. The adjacent dining room is perfectly situated for easy entertaining and everyday living.The main level hosts two bedrooms, including a spacious primary retreat with direct access to the back deck and its own large five-piece ensuite, complete with a jetted soaker tub and matching updated vanity. A second full bathroom, also updated with coordinating finishes, sits beside the second bedroom.The lower level impresses with high ceilings, large windows, and incredible versatility. A full kitchen and large family room offer the perfect space for guests, entertaining, or multi-generational living. Two more sizeable bedrooms, a third bathroom, and brand-new laundry machines (2024) complete this thoughtfully laid-out lower level.At the rear of the home, you'll find three dedicated parking spaces with back alley access—an added convenience that complements the home's functional layout. With immediate possession available and all the major updates already done, this move-in ready home is a must-see.Sch edule your private tour of 129 Lightbown Way today. (id:60626)
The Agency North Central Alberta
102 8344 Young Road, Chilliwack Proper South
Chilliwack, British Columbia
Attention Barbers in the Lower Mainland: Looking to open your first barbershop or expand your brand? This is your opportunity to take over a well-established, fully operational barbershop located near the intersection of Young Road and Airport Road in Chilliwack. In just 2 years, this shop has built a strong reputation and established itself as Chilliwack's top destination for quality grooming. Situated in a high-traffic commercial area with excellent visibility and ample parking, it offers the perfect setup for continued success and growth. Lease Details: Total Lease Term Including Option to Renew: 8 Years (No demolition clause) Initial Term: Until March 1, 2028 Renewal Term: Additional 5-year option This is a rare opportunity to take over a thriving business with long-term lease security and a loyal, established clientele. Serious inquiries only. Contact for more details. (id:60626)
RE/MAX City Realty
5509 43 St
Leduc, Alberta
NAI Commercial Real Estate, have been retained by the developer on an exclusive basis to arrange the sale for “develop ready” CBO and IL Zoned lots ranging from 0.93 Acres up to 4.97 Acres (contiguous). The parcels are strategically located in Leduc, Alberta (the “Property”). The professionally subdivided lots available are 4, 5, 23, 24 & 28. Flexible Zoning: Lots are designated IL - Light Industrial zoning & Commercial Business Orientated CBO. Lower Cost to Entry: Parcels competitively priced compared to Edmonton and other similar parcels in the Nisku/Leduc area. Attractive Property Taxes: Leduc offers a Lower Mill Rate in comparison to the city of Edmonton 22.22 vs 11.91. Build to Suit Opportunities: Developer will Turn Key custom building package. Strategic Transportation Corridor: Convenient access to the 65 Avenue Expansion, QEII HWY, Airport Road and the Nisku/Leduc Spine Road (id:60626)
Nai Commercial Real Estate Inc
11344 123 St Nw
Edmonton, Alberta
Welcome to Ingelwood, one of Edmonton's sought-after neighborhoods! Here's your chance to secure a prime lot in this highly desirable area. Measuring an impressive 33 by 150, this spacious lot offers endless possibilities for redevelopment, and is not a skinny. Embrace the convenience of this location, surrounded by an array of amenities, parks, schools, and easy access to transportation. Don't miss out on this rare opportunity to make your mark in Ingelwood! (id:60626)
Cir Realty
2048 Albert Street S
Gorrie, Ontario
~ FREE CHURCH! Calling all creative types! ~ For almost the price of the land it sits on, this is an amazing opportunity to bring your vision to life with this 5,950 sqft brick church in the quiet town of Gorrie. 20 minutes to Listowel and 1 hour from Waterloo or Bruce Power. The painful work is done and its time for you to start dreaming about the finishing touches. The sunken main level could offer 3+ large bedrooms, a large spa-like bathroom roughed in with sauna area, a Rec-room, and a bar area. There is also room to create a single car attached garage with entry into the mudroom / foyer. Upstairs the raised kitchen will be the feature of your home. The huge open space offers a blank canvas with beautiful lofts and different living spaces. The second floor is also centered around a unique sunken living room. The third level would be best suited as a large and private primary bedroom with ensuite. This MUST be viewed to truly appreciate the beauty and potential it holds. The property has been re-zoned to village residential. Creative financing available. Long list of inclusions of building supplies and materials included in the sale - ask agent for full information on inclusions (id:60626)
RE/MAX Solid Gold Realty (Ii) Ltd.
1065 Mcconachie Bv Nw
Edmonton, Alberta
Nestled in the highly sought-after community of McConachie, this beautiful 2-storey home is conveniently located close to schools, parks, and shopping—perfect for families. The main floor offers a spacious kitchen with a central island, ideal for cooking and entertaining, along with a convenient 2-piece powder room. Upstairs, you’ll find a generous loft area, a spacious primary bedroom with a walk-in closet and private ensuite, plus two additional bedrooms and a full 4-piece main bathroom. Please note* property is sold “as is where is at time of possession”. No warranties or representations. (id:60626)
Maxwell Polaris
9712 97 Street
High Level, Alberta
"PRIME LOCATION with HIGHWAY EXPOSURE " What a Great Opportunity to purchase a Commercial Building with Tenants all ready in place and with Great Location. Built in 1984 & 2003 this 5000 +/- three bay Metal Clad building offers two repair rooms in one part with the third portion separated with its own access. As you enter the center space you will find a walk in customer service reception area. In the rear portion you will find a wide open space with 2 overhead doors, separate shop office, Mechanical room and Washroom. There is a Offices & Mezzanine located over the front entrance and features a staff gathering area as well as additional 2 offices. Property is secured at the rear by chain link perimeter fencing. Currently, all the portions of the building are occupied and therefore 24 hrs notice is required for all showings. Cal for your viewing today!!! (id:60626)
M&m Real Estate
806 4th Avenue
Mcbride, British Columbia
Flush with natural light, premium kitchen with granite center island and custom birch cabinetry makes this a wonderful home for your family. Walk across the road to the recreation center for a morning workout! This modern (2012) 3 bedroom home has had all 3 bathrooms renovated, with a brand new furnace, and metal roof. Home is peaceful (quiet) due to premium construction (2 by 8 walls). Solar panels (5600 Watts) cuts your utility bills down. Corner lot with a 20 x 28 shop has great potential for hobbyists and business. Worry free home with strong safety features: sump pump with sensors, backflow valve, safety treads on all stairs, commercial locks, motion sensor lights, building-wide surge suppressor, Internet on battery backup. (id:60626)
Comfree
112 - 114 12499 88 Avenue
Surrey, British Columbia
Beautifully set up, 3,006SF full service dine-in and takeout restaurant; Monthly Gross Rent: $16,469.73 + GST; Lease Term: 5-year term commenced on Jan 15, 2025; Lease Renewal: 1 x 5-year renewal option thereafter; Seating: Licensed for 114 seats inside and 20 seats patio; Commercial Vending: 20' hood. Brand name is not included, business assets including lease assignment only. Subject to landlord review of buyer's concept, financial standing and credit worthiness. Please do not approach any staff at the location, all showings must be coordinated through listing agent. (id:60626)
Century 21 Coastal Realty Ltd.
3 Millrose Place Sw
Calgary, Alberta
Incredible value in this bright and spacious 3-level end-unit townhome with a double attached garage, ideally located just a 2-minute walk from the C-Train, shopping, schools, Fish Creek Park, and a golf course. This move-in-ready home features 3 bedrooms, 2.5 bathrooms, and stylish engineered hardwood flooring on both the main and second levels. The dramatic main floor offers soaring 12-foot cathedral ceilings, a cozy corner gas fireplace, and floor-to-ceiling south-facing windows that flood the space with natural light. The large kitchen includes ample cabinetry, a generous dining area, and access to a north-facing deck—perfect for unwinding in the shade or escaping the heat on hot summer days. Off the main entrance, a sunny south-facing deck offers the perfect spot to enjoy your morning coffee or afternoon sun. Upstairs, the primary suite boasts a walk-in closet and a beautifully upgraded ensuite with modern finishes, while two additional bedrooms, a full 4-piece bathroom, and convenient upper-level laundry complete the home. The double garage is spacious with room for two vehicles and extra storage, with additional space available in the large crawl space. Set in a well-managed, pet-friendly complex, this home is perfect for young professionals, families, or anyone looking for a turnkey property in a fantastic location. Quick possession available—don’t miss this opportunity! (id:60626)
Exp Realty
368 Simcoe Street
London East, Ontario
Welcome to your dream home in London's SOHO Community! This beautifully updated bungalow is the perfect blend of modern convenience and timeless charm ideal for first-time buyers or those looking to downsize without compromise. Located in the vibrant and growing community of SOHO, this turnkey home offers effortless one-floor living with all major updates already completed. Step into a sun-drenched open-concept layout, where oversized windows flood the space with natural light. The brand-new kitchen features sleek white cabinetry, stainless steel appliances, and contemporary finishes that make both cooking and entertaining a breeze. With three spacious bedrooms, two full bathrooms, and convenient main-floor laundry, this home checks every box. You'll enjoy total peace of mind with recent upgrades including a new roof (2025), new furnace and AC (2023), new hot water heater (2022 - rental), smart Wi-Fi thermostat, fresh paint throughout, and modern closets for optimized storage. Outside, the extra-deep lot offers a massive backyard perfect for summer barbecues, gardening, or creating your own private oasis. Bonus: this home comes fully furnished with stylish, move-in-ready furniture. Just pack your bags and move in, worry-free. Whether you're starting your homeownership journey or seeking the ease of single-level living, this updated gem has it all. (id:60626)
Ipro Realty Ltd.
1 Main Road
Bellevue, Newfoundland & Labrador
Discovering this incredible commercial property situated on Main Road in Bellevue. This spacious building spans 5500 square feet and includes a full-service restaurant, a bustling nightclub and bar, six mini suites, and a gas bar making it an exceptional opportunity. Each of the seven mini suite hotels offers around 350 square feet of space, complete with private bathrooms for comfort and privacy. The prime location on Main Road ensures high visibility and foot traffic, ideal for attracting customers. (id:60626)
Hanlon Realty
#104 5151 Windermere Bv Sw
Edmonton, Alberta
Amazing modern townhouse with your own private parking garage and next to the amazing shopping of “Currents of Windermere.” This home offers the best of both worlds: the privacy and convenience of a ground-level walkout with the security of controlled building access. Inside, enjoy a bright open-concept layout with oversized windows, a neutral palette, and a walkout to your private stone patio overlooking the park—perfect for relaxing or entertaining. The stylish kitchen boasts granite countertops, subway tile backsplash, stainless steel appliances, and rich cabinetry. The main floor includes a versatile den, laundry room, 2pc bath, and double attached garage. Upstairs features two large bedrooms, including a primary with walk-in closet and 3pc ensuite. Enjoy premium amenities like concierge service, a gym, and clubhouse. Patio photo is virtually staged. (id:60626)
Exp Realty
41 Main Drive East
Miscouche, Prince Edward Island
This well-maintained side-by-side duplex is a solid investment opportunity, offering two separate units?one with two bedrooms and the other with one. Each unit has its own private entrance, electrical meter, and in-unit washer and dryer. Tenants are responsible for their own utilities. The one-bedroom unit was renovated in May 2025 with new windows, flooring, ceilings, walls, fixtures, and more?it's bright, modern, and move-in ready. The two-bedroom unit was updated last year. Both units are fully electric, including heating and hot water, which keeps energy use efficient and costs predictable. Major exterior updates were completed six years ago, including a new roof, siding, and more. Outside, there?s a spacious backyard with great potential for future development or added outdoor living space. The property is conveniently located within walking distance to a school, church, convenience store, museum, playground, post office, and more. It?s also just a 4-minute drive to Slemon Park and 7 minutes to uptown Summerside. (id:60626)
Century 21 Northumberland Realty
306, 303 19 Avenue Sw
Calgary, Alberta
Bright, Spacious & Perfectly Located – 2 Bedroom Condo in the Heart of Mission! Welcome to your stylish inner-city retreat in one of Calgary’s most sought-after neighbourhoods—Mission. Nestled on the third floor of the charming brick-accented Maison Neuve building, this large 2 bedroom, 2 bathroom condo offers the perfect blend of functionality, warmth, and urban lifestyle. Whether you're a savvy investor, a first-time buyer, or someone looking for a low-maintenance downtown lifestyle, this unit is packed with value and versatility. As soon as you step inside, you’ll be struck by the abundance of natural light streaming in through the east-facing windows, creating a cheerful and uplifting atmosphere. The open-concept layout maximizes space, separating the two generously sized bedrooms for added privacy—ideal for roommates, guests, or a home office setup. The primary suite features a walk-in closet and a beautiful 4-piece ensuite with upgraded porcelain tile, while the second bedroom is equally spacious and filled with sunshine, currently serving as a bright home office. The kitchen is both stylish and functional, equipped with granite countertops, an upgraded stainless steel appliance package, and a convenient breakfast bar. You’ll love cooking while enjoying the view of the heritage church grounds and downtown skyline just outside your window. The gas fireplace and in-floor heating keep things cozy in the winter months, while 9’ ceilings and 8’ doors add an extra sense of elegance and space. Other highlights include wide-plank hickory flooring, newer carpet in the bedrooms, in-suite laundry, and a walk-in storage room—a rare and highly functional bonus. Step outside onto your private balcony complete with BBQ gas line, perfect for evening meals or morning coffee in the sunshine. This is a secured, well-managed, pet-friendly building with no size restrictions, and it comes with a titled underground parking stall. The location truly cannot be beat: just steps to the river pathways, Saddledome, BMO Centre, and all the restaurants, boutiques, and nightlife of 17th Ave and 4th Street. Whether you’re walking to the gym, heading to a Flames game, or grabbing coffee with friends, everything you need is just around the corner. (id:60626)
RE/MAX First
2 - 565 Stonefield Private
Ottawa, Ontario
2 - 565 Stonefield Private. Rarely offered 2 bedroom PLUS den or possible spare bedroom. End unit offers extra windows and is flooded with natural light. Patio doors lead to a covered patio overlooking a beautifully maintained, parklike courtyard. Enjoy summer in your own private enclave. Open concept living room/dining room with an island and breakfast bar for casual meals. Stainless steel kitchen appliances including a microwave/hood fan. NO carpeting here. All flooring is low maintenance laminate or tile. 1.5 bathrooms with a 2 piece powder room for guests. Main bathroom is bright with a window and is nicely appointed with a vessel sink. Heating is a gas furnace and central air for hot summer days. Parking spot # 77 is well located out front. (id:60626)
Royal LePage Team Realty
103, 3550 45 Street Sw
Calgary, Alberta
**ATTENTION FIRST-TIME BUYERS: You could qualify for up to a 100% GST rebate on this new home! Enquire today to find out more!** BRAND NEW TOWNHOME PROJECT COMING SOON TO GLENBROOK! With 5 upper-level units, and 5 lower-level units, this modern townhome project is sure to impress, with an unbeatable inner-city location and time still left to upgrade or customize! This lower-level unit boasts a sunny main floor plus a FULLY FINISHED BASEMENT totalling nearly 1,000 sq ft of developed living space, with 2 beds & 2.5 baths. Accessible by a private entrance facing the street, the sunny main floor showcases low-maintenance luxury vinyl plank (LVP) flooring, and an open-concept living space with large windows. The modern kitchen features 2-tone slab-style cabinetry, quartz counters, and a Samsung stainless steel appliance package including a French-door refrigerator and ceramic top stove. The adjacent dining room is perfect for family meals and entertaining, while the living room's oversized window fills the space with natural light. A stylish 2-pc powder room completes this level. Downstairs, 2 bedrooms and 2 full bathrooms reside. Each bathroom boasts custom cabinetry, quartz counters, undermount sinks, and tiled tub/showers. Completing the basement is a convenient laundry closet. Durable and stylish, the exterior features Hardie Board and Smart Board detailing, and brushed concrete steps and walks. Located in the heart of the sought-after SW inner-city community of Glenbrook, these brand-new townhomes boast a fantastic location right across the street from Glenbrook School and the Glenbrook Community Association. A number of major amenities are located within an easy 15-min walk, including Safeway, Glamorgan Bakery, and multiple restaurants including Richmond’s Pub. Plus, nearly every imaginable amenity can be found in nearby Westhills and Signal Hill Centres which are just a 6 minute drive away. Although peacefully tucked away on a lovely residential street, Sarcee Tr ail and Richmond Rd are both readily accessible, making everyday commuting around the city a breeze! Make this new townhome yours! *Interior photos are samples taken from a past project - actual finishes may vary. **RMS measurements derived from the builder’s plans and are subject to change upon completion. *VISIT MULTIMEDIA LINK FOR FULL DETAILS & FLOORPLANS!* (id:60626)
RE/MAX House Of Real Estate
Lot 1 Seaview Dr
Bowser, British Columbia
Prime Building Lot With Ocean Views! Incredible opportunity to build your dream home by the sea on this stunning 0.494-acre lot, just steps from the ocean. Nestled in a quiet, well-loved community, this gorgeous parcel offers the perfect canvas for your custom build—whether you're envisioning expansive windows to take in the views, a serene garden retreat, or a coastal-inspired design. Located just moments from the Deep Bay Marina, this property is ideal for boating enthusiasts and those who appreciate the peace and beauty of coastal living. Enjoy daily walks by the shoreline, easy access to fishing and kayaking, and the friendly, relaxed atmosphere of a vibrant seaside neighborhood. With ocean views, proximity to amenities, and a strong sense of community, this is a rare chance to create something truly special in one of the most desirable locations on the coast. (id:60626)
Royal LePage Parksville-Qualicum Beach Realty (Pk)
406 10 Street
Wainwright, Alberta
Mainstreet Wainwright Commercial building in an excellent location.... right in the heart of the downtown core with storefront advantages! You'll find 4500 sqft of retail plus office space on the main level. The basement is another 2500 sqft for storage. (id:60626)
Exp Realty (Lloyd)
Land Mono Amarantha Line E
Amaranth, Ontario
Great Opportunity to own 10 Acres vacant land . Highway 89 only less than 1 min away . Short drive to Orangeville Extra ( comparable 555106 mono Amarantha line x5922965 ) water : well Sewer : septic (id:60626)
Everland Realty Inc.
365 Middle Street E
Cambridge, Ontario
Attention all builders and investors or anyone looking for options fantastic infill building lot in North Preston. Walking distance to future Preston LRT stop. This 40 ft lot which zoning allows up to three units (bill23) see attached concept plan for lots. Close to Preston core for shopping and essentials, within walking distance to parks and schools for convenient access to public transportation and minutes to 401 exit. Live in one unit and collect rents from other 2 units. **EXTRAS** N/A (id:60626)
RE/MAX Twin City Realty Inc.
134 Dundas Street W
Belleville, Ontario
134 Dundas Street West, Belleville Renovated Home with Income Potential in a Great LocationThis updated 3 bedroom, 2 bathroom home sits on a corner lot right across from Zwicks Park, just steps from the Bayshore Trail, marina, and waterfront. It's a great location quiet and scenic, but still close to everything you need.The main floor has a bright, open living and dining area, a fully renovated kitchen, two bedrooms, and a full bathroom. Upstairs is a large loft-style primary suite with its own private ensuitegreat for added privacy or guests.The backyard is fully fenced and perfect for relaxing or entertaining. Theres also a spacious mudroom with garage access, a full basement you can finish to your liking, and plenty of major updates already done: new roof, windows, siding, doors, and flooring.Whether you're looking for a move in-ready home with modern finishes or a property that could generate rental income, this one has strong potential on both fronts. (id:60626)
RE/MAX West Realty Inc.
2115 15 Avenue S
Lethbridge, Alberta
Welcome to 2115 15 Avenue S, a well-kept home tucked away on a quiet, tree-lined street in Lethbridge’s sought-after South Side. The main floor offers two comfortable bedrooms, a full 4-piece bathroom, a bright and spacious living room, and a practical eat-in kitchen that’s ready for everyday living. Downstairs, the fully finished basement adds valuable space with a generous family room, an additional bedroom, another full bathroom, and a wet bar—ideal for entertaining or setting up a cozy retreat. Outside, you'll find a 26' x 20' detached garage in the backyard alongside additional RV or off-street parking and a convenient front carport, giving you plenty of parking and storage options. Just steps from Agnes Davidson School and close to major shopping and amenities, this home blends quiet location with everyday convenience—an easy fit for families, first-time buyers, or anyone looking for a dependable space to call home. Two year old furnace and central AC, and the entire main floor was completely repainted. Ask your real estate agent about the suite in the basement prior to 2007. (id:60626)
Lethbridge Real Estate.com
Range Road 250 S
Ridgevalley, Alberta
Great 146.27 Acre parcel of land located 45 minutes East of Grande Prairie and bordering the west side of Sturgeon Lake. The land is nicely located on the end of a private dead end road and slopes off to the south west overlooking the lake and the valley. Tons of great building spots or spots to build a cabin back in on the lake. Approx 40 Acres open and the rest is treed . Land has an older fence on 2 sides but would need some work. Lake comes right into property and there is an easement through the MD restricting any construction on the lake shore. (id:60626)
Sutton Group Grande Prairie Professionals
0000 Ben Hynes Loop
Golden, British Columbia
If you're looking to get off the grid and slow things down, here's an opportunity for you to start fresh on an 80 Acre parcel that has direct Crown Land access. With abundant forests, and never ending views of the Columbia Wetlands, this property offers plenty options for recreating, camping, hiking, or off grid/tiny home living from beautiful vantage points above the Valley. Call your Realtor to set up a walking tour. (id:60626)
Exp Realty
2110 13685 102 Avenue
Surrey, British Columbia
Welcome to Georgetown One by Anthem -- a vibrant community in the heart of Surrey Central! This stylish studio on the 21st floor features an efficient open layout, floor-to-ceiling windows, and stunning city & mountain views. The modern kitchen includes quartz countertops, stainless steel appliances, and an integrated oven-microwave combo. Enjoy a private balcony, in-suite laundry, and contemporary finishes throughout. Steps to SkyTrain, SFU, T&T, shops, and restaurants. Amenities include a gym, lounge, outdoor theatre, co-working space, BBQ area, and guest suite. Perfect for first-time buyers or investors. (id:60626)
Royal Pacific Tri-Cities Realty
143 Copperfield Lane Se
Calgary, Alberta
Welcome to one of the most desirable homes in Copperfield Village—a desirable end-unit townhome offering over 1,200 sq. ft. of bright, refreshed living space, backing directly onto green space for unmatched privacy and outdoor enjoyment. With three spacious bedrooms, 2.5 bathrooms, and numerous recent upgrades, this is the turn-key property you’ve been waiting for.Step inside to discover an updated interior featuring newer paint, newer carpets, and brand-new flooring throughout. Thanks to its end-unit location, you'll appreciate brighter living space with additional windows and a quieter environment—ideal for working from home or relaxing in peace.The functional layout includes a large, open living space that flows seamlessly to your private back deck with direct access to the quiet green space—perfect for morning coffee, kids at play, or taking your dog out with ease. The kitchen offers ample cabinetry and counter space, while a conveniently located main floor laundry room adds extra practicality.Upstairs, you'll find three generous bedrooms, including a primary retreat with ensuite bath and walk-in closet. Downstairs, a developed recreation or hobby room provides extra flexibility for a home office, gym, or entertainment area. Enjoy the added bonus of an attached single garage plus driveway parking, keeping your vehicle warm and secure. Pet-friendly policies allow two cats and one dog under 66 lbs with board approval, making this a true fit for animal lovers.Ideally located within walking distance to schools, shopping, parks, and transit, and offering quick access to Deerfoot and Stoney Trail, this home blends community, convenience, and value. Immaculate, move-in ready, and available for quick possession—don’t wait. Book your private tour today and see why this end-unit stands out from the rest. (id:60626)
Coldwell Banker Mountain Central
2025 Greywolf Drive Unit# 14
Panorama, British Columbia
Own Your Panorama Paradise: Ski-In, Self-Manage, and Earn! Forget the ordinary – your extraordinary mountain adventure starts here at the Aurora Townhomes in Panorama Resort! This isn't just a home; it's a luxury 1-bedroom, 1-bathroom ski-in/ski-out haven with direct access to the Toby Chair. Imagine waking up and hitting the slopes in minutes, no more lugging gear – just pure, unadulterated mountain bliss! Step onto your expansive private deck and soak in stunning mountain and forested views, the perfect backdrop for morning coffee in the sun or evening relaxation during a warm summer. With top-tier finishes throughout and your own private single garage (a true rarity in the resort!), every detail screams luxury and convenience. But here's the game-changer: unlike the Upper Village, you can self-manage short-term rentals here! And this isn't just a possibility; this property is already a proven, successful short-term rental, ready to generate income from day one. This is your chance to own a piece of Panorama that not only offers an incredible lifestyle but also a smart, high-performing investment. Don't just visit Panorama – own it! (id:60626)
Fair Realty
Lot 16 Robertson Crescent
Buckland Rm No. 491, Saskatchewan
1.79 acres more or less, Commercial / Industrial lot, to be subdivided from current larger title, as depicted by shaded area on listing diagram. This Lot could accommodate many various different business opportunities with, Power, Gas, Water and pavement to all serviced lots. Located in the RM of Buckland, bordering on Prince Albert City limits, is this newest Nisbet Industrial Park! Call now for more information! (id:60626)
RE/MAX P.a. Realty
Lot 17 Robertson Crescent
Buckland Rm No. 491, Saskatchewan
1.79 acres more or less, Commercial / Industrial lot, to be subdivided from current larger title, as depicted by shaded area on listing diagram. This Lot could accommodate many different business opportunities wit, Power, Gas, Water and pavement to all serviced lots. Located in the RM of Buckland, bordering on Prince Albert City Limits, is this newest Nisbet Industrial Park! Call now for more information! (id:60626)
RE/MAX P.a. Realty
Lot 12 Robertson Crescent
Buckland Rm No. 491, Saskatchewan
1.79 acres more or less, Commercial / Industrial lot, to be subdivided from current larger title, as depicted by shaded area on listing diagram. This Lot could accommodate many different business opportunities with, Power, Gas, Water and pavement to all serviced lots. Located in the RM of Buckland, bordering on Prince Albert City limits, is this newest Nisbet Industrial Park! Call now for more information! (id:60626)
RE/MAX P.a. Realty
145 7293 Moffatt Road
Richmond, British Columbia
South facing bright unit with recent lots of updates done: fresh painting, lightings, newer appliances, new vinyl flooring on kitchen and bathroom & new toilet. Laminated flooring. Excellent location, very quiet area in center of Richmond. Close to Richmond Centre, City Hall, famous schools, library, aquatic, recreation centre, senior centre, park and Canada Line. Cozy home with wood fireplace & private patio. Recreation centre with outdoor pool. (id:60626)
Interlink Realty
313 7685 Amber Drive, Sardis West Vedder
Chilliwack, British Columbia
Fabulous north facing mountain views from this 3rd floor beautiful condo with 2 bedrooms and 2 full baths. The flooring has been replaced in the kitchen, living room and the bedrooms. Updated counter tops, back splash, island with eating bar, and 3 SS appliances. Some lighting has been replaced and the unit has been freshly painted throughout. There is in-suite laundry and a good sized balcony to enjoy the views. Come with 1 underground parking stall with storage unit in front of the stall. This is a wonderful complex, well maintained and provides options such as a guest suite, exercise room, and games room. Within walking distance to all amenities. 55+, no pets. * PREC - Personal Real Estate Corporation (id:60626)
Advantage Property Management
7491 Plank Road
Bayham, Ontario
Don't miss your chance to own a prime 3/4-acre corner lot at the high-traffic intersection of Plank Rd and Calton Line, just outside Vienna. This property offers incredible visibility and exposure, with the bustling Farmers Market right across the street! Zoned Highway Commercial (HWC),its the perfect spot to launch your business and it even allows for one dwelling unit as an accessory use. Reach out today for more details! (id:60626)
Thrive Realty Group Inc.
295 Kendra Street
Moncton, New Brunswick
INLAW SUITE! DETACHED GARAGE ! NEW ROOF! (Most photos were taken before additional upgrades, come see the updated house in person) Welcome to 295 Kendra, a well-maintained home offering a spacious in-law suite, ideal for investment or multi-generational living. This property features a large 26x18 detached garage, concrete driveway, and a functional layout. The main floor includes a generous living room, eat-in kitchen with ample cabinet space, three bedrooms, and a full bathroom. The basement in-law suite( non-conforming) has a separate entrance and includes 3 bedrooms (2 conforming + 1 non-conforming), laundry, bathroom, kitchen with stainless steel appliances, and a living room. This home has seen several updates including a new roof (2025), a brand new attic, new flooring, many interior updates, and a new air exchanger. Enjoy fresh and healthy indoor air thanks to the air exchanger system, and a seamless look in every room from the updated flooring. Located in a highly convenient area of Moncton, this property is just moments away from a variety of amenities. Shopping is a breeze with Walmart and Giant Tiger both close by. For those pursuing education or enjoying cultural events, the NBCC Moncton campus is also nearby. Fitness enthusiasts will appreciate the easy access to Planet Fitness. This home is ready for you to move in or rent out. Schedule your viewing today! Virtual tour and floor plans attached. (id:60626)
Exp Realty
38 45640 Storey Avenue, Sardis West Vedder
Sardis, British Columbia
Wonderful, 2 Bed, 1 bath updated upper unit in well maintained complex, located centrally in Sardis! Spacious kitchen, living and dining area with lots of natural light from the large windows on either end and skylight! Kitchen offers plenty of cabinet/counter space, modern cabinetry and backsplash. Large private deck with attached storage. Laminate flooring throughout. New furnace and A/C and new hot water tank. 2 large bedrooms and full bath. All this in a great complex with low strata fees with tennis court, guest suite, club house and play ground. Centrally located in the heart of Sardis, close to shopping and easy highway access! Call today. * PREC - Personal Real Estate Corporation (id:60626)
RE/MAX Nyda Realty Inc.
201a 2951 Oak St
Chemainus, British Columbia
Welcome to this top-floor unit in a family-oriented and well-maintained complex in the heart of Chemainus. This beautiful 2-bedroom, 2-bathroom condo offers stunning ocean views and is just two blocks from both the charming downtown core and the beach—making it a perfect location for those who love to walk, shop, or enjoy coastal living. The unit features Craftsman-style architecture, open-concept living and dining areas, and is part of a quiet, friendly community that welcomes residents of all ages—ideal for first-time buyers, families, or retirees alike. The grounds are well cared for, creating a peaceful and welcoming environment. The complex allows for one small dog or one small cat, making it pet-friendly for animal lovers. Whether you're looking to downsize, invest, or simply enjoy a more relaxed lifestyle, this condo has something for everyone. (id:60626)
Keller Williams Ocean Realty Vancentral
6308 144a Av Nw
Edmonton, Alberta
A 10 OUT OF 10 LOCATION!! Welcome to the amazing community of Mcleod. This home is a half block to Mcleod Park and all the schools, public transportation plus a short walk to Londenderry mall and M.E LaZerte high School. When you pull up you will find a very nice curb appeal with Vinyl siding, new sidewalk, shingles , front step and railing. Inside the main floor has a large living room with the original refinished hardwood floor, an updated kitchen with ceramic tile and in the dining room, patio doors the the newer deck with a gazebo, an beautiful updated bath and 3 bedrooms. The basement features a huge family/rec room with a wood stove, another bath, bed room and a good size laundry/utility room. Other updates are Garage door, Exterior doors, shingles house & garage, Tank less hot water, A.C, furnace , gazebo and storage shed. The garage is oversized and fencing is maintenance free. (id:60626)
RE/MAX River City
5908 41 Street
Lloydminster, Alberta
Discover this charming and well-maintained home nestled in a quiet, family-friendly neighborhood. It features three bedrooms, a bright basement with large windows, and a spacious flex room perfect for storage, a home gym, or additional living space. The functional layout offers generous room sizes and excellent natural light throughout. The kitchen includes ample cabinetry and storage, ideal for everyday living and entertaining. Enjoy added privacy with no neighbours behind and a serene setting. Don’t miss this move-in-ready home with endless potential. Be sure to check out the 3D virtual tour! (id:60626)
Century 21 Drive

