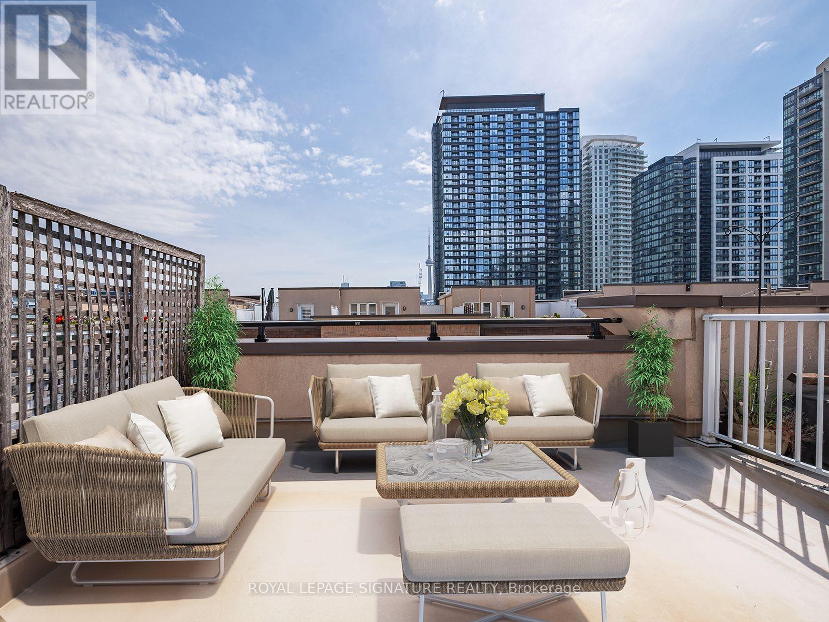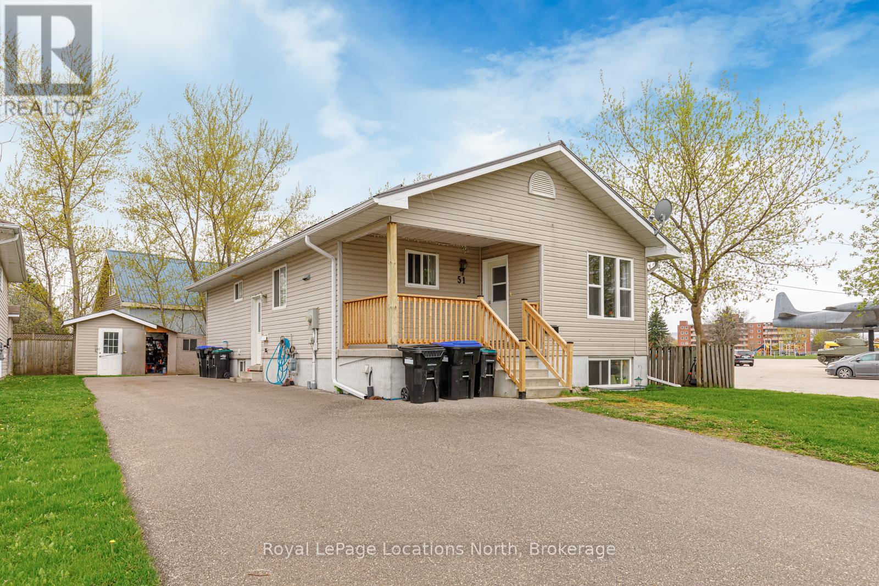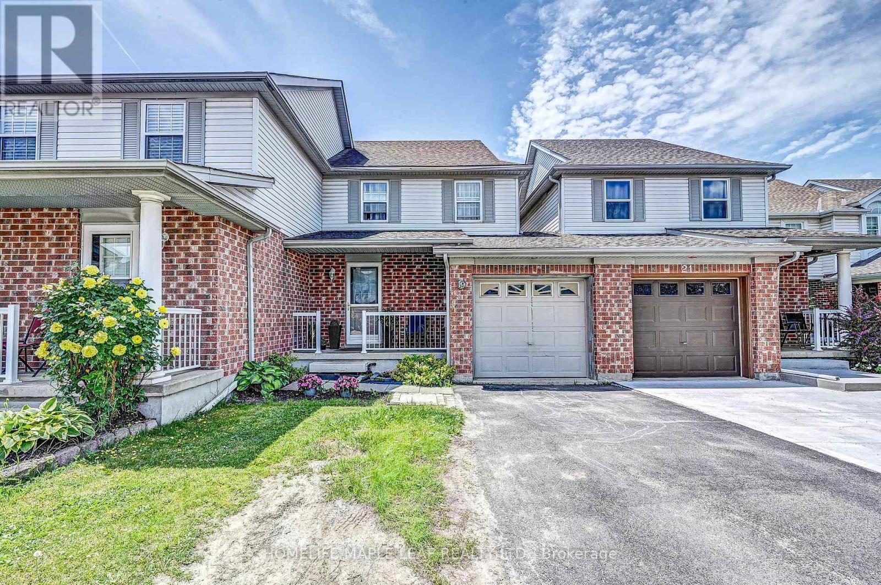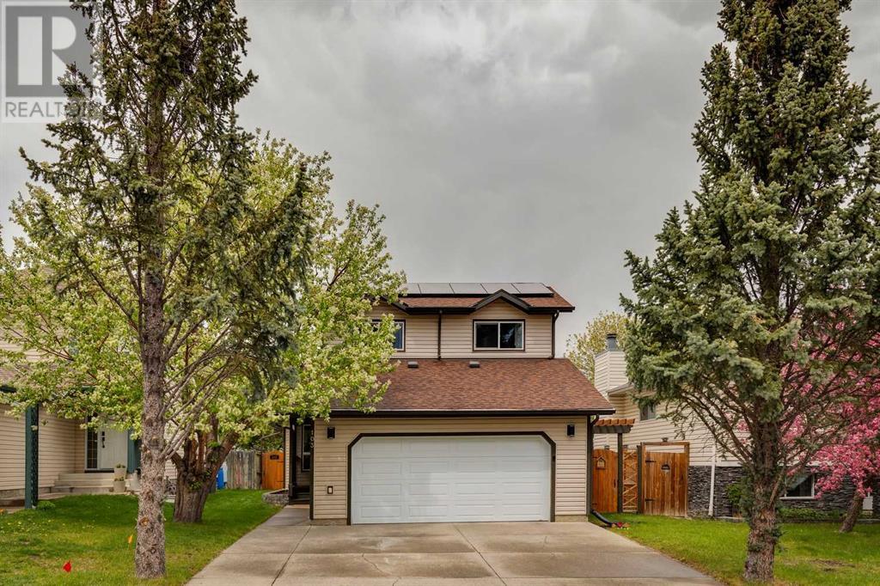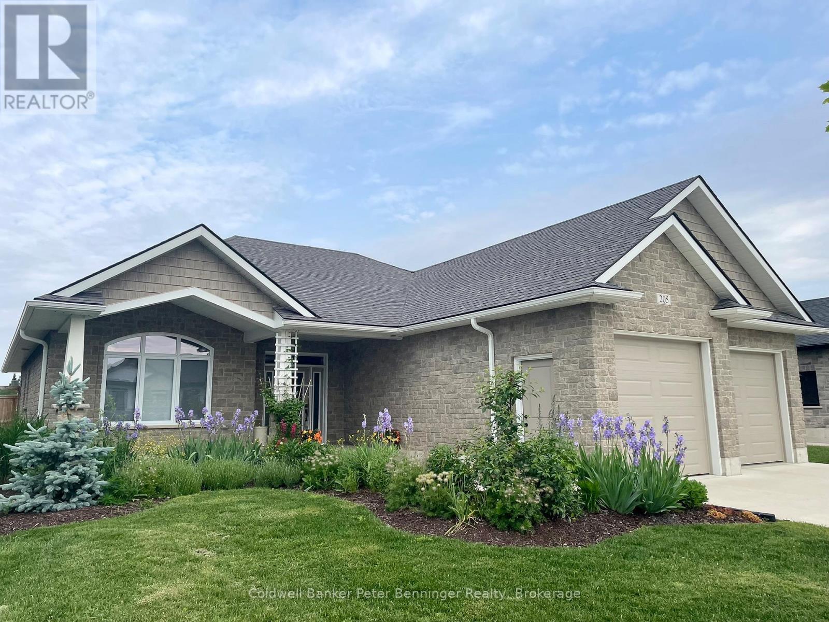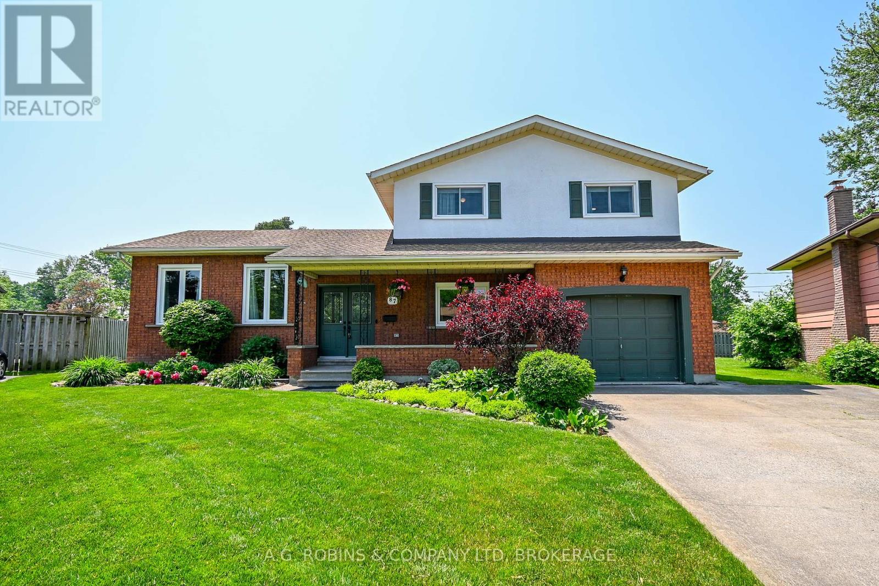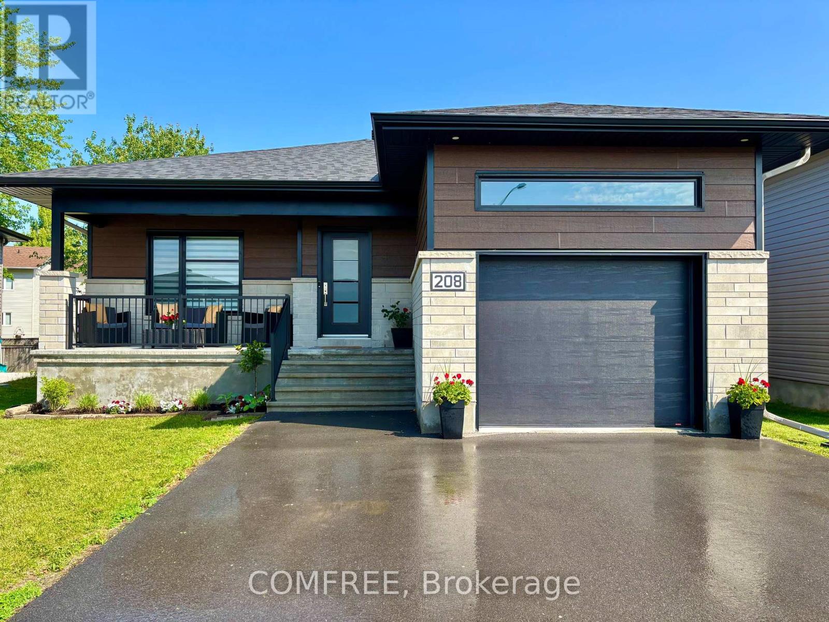370 Academy Street
Loyalist, Ontario
Step into a remarkable piece of Canadian history with this stately early 1800s Neoclassical home in the heart of historic Bath. A rare opportunity for restoration enthusiasts, this grand residence has been featured in architectural publications for its significance and craftsmanship. From its timeless façade to its intricate interior details, this home, known as the Peter Davy House, offers an extraordinary canvas to revive and preserve its storied past. The gracious foyer welcomes you with an elegant archway and soaring ceilings, leading to expansive living spaces filled with character, including a formal parlour and great room that reflect the homes rich heritage. Multiple original fireplaces, intricate millwork, and authentic period details remain intact, waiting to be brought back to their former glory. A massive 1190 sq ft garage with an adjoining 795 sq ft workshop provides exceptional space for restoration projects. Set on just under an acre, the property includes an additional 20-by-400-foot parcel, ideal for gardens, orchard, dog run, or extending the estates historic landscaping. Located in a community known for its Loyalist roots, scenic waterfront, and small-town charm, this is more than just a home it's a rare invitation to breathe new life into an architectural gem.In addition to these exceptional historical features, discerning buyers will appreciate the unique opportunity to blend original craftsmanship with modern functionality. Imagine restoring the timeless wood floors and intricate mouldings while seamlessly integrating contemporary updates to suit your lifestyle. The versatile spaces invite custom refinements that honour the home's heritage, from reimagining formal entertaining areas to creating a modern sanctuary that retains its period charm. This is an extraordinary opportunity to restore a landmark and create something truly special in a community that values history. (id:60626)
RE/MAX Finest Realty Inc.
712 - 42 Western Battery Road
Toronto, Ontario
The perfect 180 Square Foot Private Rooftop Terrace with CN Tower Views. The perfect location. This 819 Square Foot, Upper Level Townhouse in Liberty Village is Bright, Airy and Cozy. Spacious 1+Den Layout, Freshly Painted throughout, Updated Kitchen Cabinets and Hardware. New Vinyl Flooring and Lighting Throughout. Extra Large Bedroom. Full Size Appliances. Bedroom Easily Fits a large Bed with Plenty of Space Left Over. The Den has an added closet but can easily be converted to a Work From Home Space or even more Closet Space. A short walk to Altea, one of the best gyms in the city. This is the location you want for the all the concerts and upcoming events. Perfect for Summer and Easy Access to Transit. Street Parking Permit may be available through the city and Parking spots come up for rent in the complex. (id:60626)
Royal LePage Signature Realty
2895 Scott Place
Merritt, British Columbia
Welcome to 2895 Scott Place, perfectly located in a quiet cul-de-sac on a large 9,000+ sq.ft. lot. This 6-bedroom, 3-bathroom home features a 2 bedroom self contained in-law suite with separate entry, ideal for extended family or a potential mortgage helper. Upstairs offers a spacious kitchen with stainless steel appliances, a bright living area, and access to a large enclosed sunroom—perfect for morning coffee or extra living space. The primary bedroom includes an updated ensuite, and two more good-sized bedrooms complete the main floor. Downstairs features a family room and an additional bedroom, with plumbing already in place for another bathroom. The in-law suite includes a well-sized kitchen, two bedrooms, a separate entrance, and a stackable washer/dryer. There’s also potential to convert the in-suite into a 3-bedroom layout for added flexibility. This property provides outstanding parking options, with ample space for RVs, boats, and more. The extended double garage is ideal for parking or use as a workshop, equipped with plenty of power to handle all your power tools and equipment. The backyard is fully fenced, private, and perfect for children or pets. (id:60626)
Exp Realty (Kamloops)
51 Raglan Street
Collingwood, Ontario
LEGAL SECONDARY SUITE! Purchase and have part of your mortgage paid for by renting out one unit and living in the other. This raised bungalow close to Georgian Bay features a total of 5 bedrooms, 2 bath and in 2016 it was converted to a legal secondary suite. The main floor features 3 beds, 1 bath, laundry and an open concept kitchen, dining and livingroom. You'll really appreciate the vaulted ceilings and natural light throughout. The lower level features a side door entrance with 2 bed, 1 bath, separate laundry area and lots of light throughout. This is an ideal location with lots of parking, playground nearby and steps from Georgian Bay and Sunset Point! (id:60626)
Royal LePage Locations North
19 Watch Hill Lane
Cambridge, Ontario
This move-in ready 3-bedroom freehold townhouse is situated in a highly sought-after neighborhood, offering both comfort and convenience for todays modern lifestyle. From the moment you step inside, you'll appreciate the home's well-maintained condition, featuring updated vinyl flooring throughout the second floor and basement. The spacious primary bedroom comes complete with his-and-hers closets, providing ample storage space and a cozy retreat for relaxation. The open-concept main floor boasts a blend of hardwood and ceramic flooring, offering a stylish and functional layout perfect for family living and entertaining. The modern kitchen is a standout, with updated countertops, sinks, faucets, and stainless steel appliances, ensuring a sleek and efficient cooking experience. Enjoy meals in the adjoining dining area or relax in the bright living space, where natural light pours in through large windows. Step outside into the fully fenced backyard, a perfect oasis for enjoying the outdoors in complete privacy. The convenient garage offers access both to the interior of the home and directly to the yard, making it easy to bring in groceries or gardening supplies. The driveway comfortably fits two smaller vehicles, offering plenty of parking options for residents and guests alike. This home has been thoughtfully maintained and is ready for you to move in and make it your own. With its ideal location close to schools, parks, shopping, and commuter routes, this townhouse offers the perfect combination of convenience and comfort. Don't miss the opportunity to make this your new home. (id:60626)
Homelife Maple Leaf Realty Ltd.
103 Macewan Park Road Nw
Calgary, Alberta
Fall in love with this immaculate and energy-efficient two-story family home in the well-established community of MacEwan Glen. This beautifully maintained 3-bedroom home offers thoughtful updates throughout, beginning with rich hardwood floors and a vaulted ceiling that create a warm and welcoming entrance. The open-concept living room and kitchen are ideal for entertaining, featuring a Blanco stone sink, stainless steel appliances, solid cabinetry, and a sunny dining area. The cozy sitting room with a wood-burning fireplace adds charm and comfort, while the adjacent flex space is perfect as a formal dining room or spacious home office. Upstairs, retreat to your oversized primary bedroom with double closets, a beautifully updated ensuite, and access to a private deck—large enough for a king bed and side tables with space to spare. The deluxe main bath has been fully renovated with over $13,000 in upgrades, and the basement offers a work out area ,laundry, media area and the of potential for a future games or bar room (with built in wine rack). Outside, the landscaped backyard is a true oasis, complete with a light powered gazebo, patio area, firepit, deluxe high-end hot tub lovingly maintained by the owners and three planting areas for flowers or vegetables. The rare cherry armor tree in the front yard adds unique curb appeal. Additional highlights include central A/C, a deluxe oversized washer, solar panels (10.08 MWh with SolarEdge) that have eliminated electricity costs since installation, and double attached garage with extra parking on the driveway. Past updates include roof and siding (2018), windows (2016–2018), and furnace (2016). Located on a quiet street close to schools and parks, shopping, Nose hill Park, accessible bus routes and easy access to Stoney and Deerfoot Trails! This home is the perfect blend of comfort, functionality, and long-term value. (id:60626)
RE/MAX House Of Real Estate
205 Irishwood Lane
Brockton, Ontario
A perfect 1800ft bungalow, ideal for downsizing or as your starter home in the beautiful Westwood Estates. The gleaming white kitchen with manufactured stone countertops is well designed with plenty of storage and counter space. The open concept design invites plenty of family interaction and makes it easy to enjoy company while someone's sharing the cooking duties. The dining room opens out into a covered patio, extending your living space in the summer months. (Napoleon Gas BBQ is included!) Two 3-piece baths: one with a step-in shower, the other with a deep soaking tub. Three bedrooms, to accommodate a growing family, or use them as home offices + private den. Primary bedroom is a generous size and looks over a lovely fully fenced, landscaped backyard. The spacious, attached double garage holds 2 full sized cars. There's plenty of storage space in the garage attic which is accessed by a pull-down step ladder. A natural-gas-generator completes the useful amenities for Bruce County winters! Over $12, 000 worth of fencing and approx $7000 generator included. Carpet-free home with vinyl planking floorboards that are easy to maintain and resilient to all traffic. Enjoy the serenity of small town living in a beautiful home, in a quiet and inviting neighbourhood.(39932696) (id:60626)
Coldwell Banker Peter Benninger Realty
87 Loyalist Drive
Welland, Ontario
Welcome to 87 Loyalist Drive, Welland. This 1978 built, beautifully maintained and thoughtfully decorated 3-bedroom, 2-bathroom family home nestled on a quiet, tree-lined street in one of the area's most sought-after neighborhoods. Sitting on a generous pie-shaped lot, there is plenty of space to create your dream backyard oasis there's even room for a pool! Inside, you'll find tons of room for everyone with this multi-level layout perfect for growing families. The kitchen is bright and features a large island with granite countertops, generous living room and family room which features a brick fireplace. Updates include boiler 2018, 2 ductless A/C split units 2023 updated bathrooms 2023, chimney rebuilt 2023, waterproofing 2025 along southwest wall, flooring in office 2025. Energy audit completed and basement was insulated as well as insulation in the attic topped up offering the optimal heating and cooling efficiency. The exterior is just as inviting, featuring a covered porch perfect for bird watching and overlooking the backyard with lovely perennial/vegetable gardens, shed. The concrete drive in the front offers parking for 4 cars and the attached garage offers an additional parking space or can be used for storage with access through the man door to the house. Located close to schools, Maple Park, shopping, and all essential amenities, this home combines comfort, convenience, and charm an ideal setting for family living. Come have a look at this one today. (id:60626)
A.g. Robins & Company Ltd
208 Filion Street
Russell, Ontario
Welcome to 208 Filion Street! This beautifully built 2022 bungalow offers 4 bedrooms, 3 full bathrooms, and over 2,400 sqft of finished living space. The open-concept main floor features a modern kitchen with a breakfast bar, upgraded cabinetry, double sink, and lots of natural lighting. Main-floor laundry room and primary suite with walk-in closet and 4-piece ensuite bathroom. The fully finished basement includes two large bedrooms, a full bathroom with a tiled shower, quartz vanity and linen cabinet as well as soundproofed ceilings, and tons of storage- including a large custom walk-in closet. An oversized single garage offers lots of storage space with built-in shelves and high ceilings capable of having a mezzanine built. The house is pre-wired for gas kitchen appliances, gas dryer, and gas BBQ. Soffit plug installed for Christmas lights and a nice covered front porch for outdoor relaxing. Located in a growing, family-friendly neighborhood just 30 minutes from Ottawa, with quick and easy access to the 417. This turnkey home combines style, thoughtful upgrades, and a functional design- ready for you to move in and enjoy! (id:60626)
Comfree
1616 - 2782 Barton Street E
Hamilton, Ontario
Introducing a luxury penthouse corner unit in the prestigious LJM Tower development in Hamilton, offering an exceptional blend of style, space,and value. This stunning 2-bedroom plus den condo features 2 full bathrooms and boasts over 1,200 square feet of total living space, including 923 square feet of elegant interior living and a remarkable 324-square-foot wrap-around terrace. Perched high above the city, the expansive terrace offers picturesque, unobstructed views, perfect for entertaining or unwinding while enjoying vibrant sunsets.This is the sought-after Waterfront Sunset Model a large corner suite designed with comfort and natural light in mind. Priced at only $700 per square foot, this unit represents a rare opportunity to own a luxury penthouse at an incredible value. Located just minutes from Stoney Creek and the QEW, with easy access to downtown Toronto, the property also offers exceptional proximity to McMaster University, just 25 minutes away. A new GO train station is currently under construction nearby, enhancing future connectivity and convenience for commuters.The building itself is rich in amenities and surrounded by ample green space, offering a perfect balance between modern urban living and natural serenity. With no interimoccupancy and direct closing available, this is your chance to secure a premium penthouse in one of Hamiltons most promising locations. Dont miss out on this exclusive opportunity. (id:60626)
RE/MAX Crossroads Realty Inc.
119 Nickolas Crescent
Cambridge, Ontario
Welcome to 119 Nickolas Crescent, a beautifully maintained raised bungalow semi in the heart of Hespeler, Cambridge. This legal 3+2 bedroom, 2-bath duplex is perfect for homeowners or investors. Located on a quiet crescent across from Silver Heights Park and close to top schools, shopping, downtown Hespeler, and minutes to Hwy 24 and 401. The bright main level features a spacious living/dining area with large windows, an updated kitchen with breakfast bar, three well-sized bedrooms, and a 4-pc bath. The primary bedroom offers direct access to the backyard deck-perfect for enjoying your morning coffee. The finished basement, with separate entrance, includes two bedrooms, a full kitchen, living area, office, and 3-pc bath-ideal for extended family or rental income. Updates include a new furnace (2019), all windows (2020), private 4-car driveway, and fenced backyard. A turn-key property in a prime location-don't miss this opportunity! (id:60626)
Homelife Miracle Realty Ltd.
6296 Big Rideau Road
Rideau Lakes, Ontario
This exceptional waterfront retreat offers nearly 5 acres of private, serene land with over 600 feet of pristine, deep water frontage on one of the most sought-after lakes in Ontario. Whether you're looking for a peaceful family getaway or an active lakeside lifestyle, this property checks all the boxes.Enjoy two permanent docks, including one with an 8000 lb boat lift and covered boat port, ideal for swimming, docking, and entertaining guests. The main cottage is solidly built and features an inviting open-concept layout with a bright kitchen, living, and dining area, two generous bedrooms, and a full bathroom.A charming guest bunkie offers additional space for visitors or kids, making it the perfect family compound. Modern amenities include a newer conventional septic system, 200 amp electrical service, durable metal roof, and on-demand hot water. Efficient wood stoves extend your season comfortably from early spring through late fall.Positioned for front-row views of the annual Big Rideau Lake fireworks, and just a short boat ride to the charming town of Portland, the location is unbeatable.This is your opportunity to own a slice of paradise on Big Rideau Lakejust pack your swimsuit and fishing rod and start making memories. (id:60626)
RE/MAX Affiliates Boardwalk


