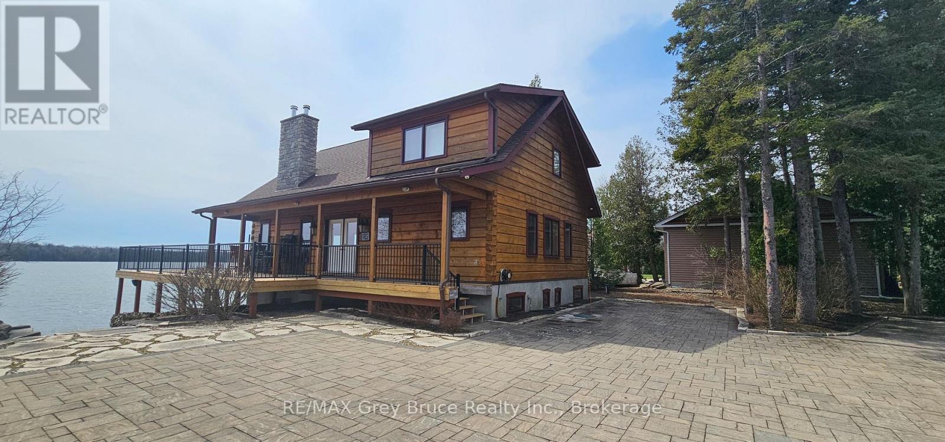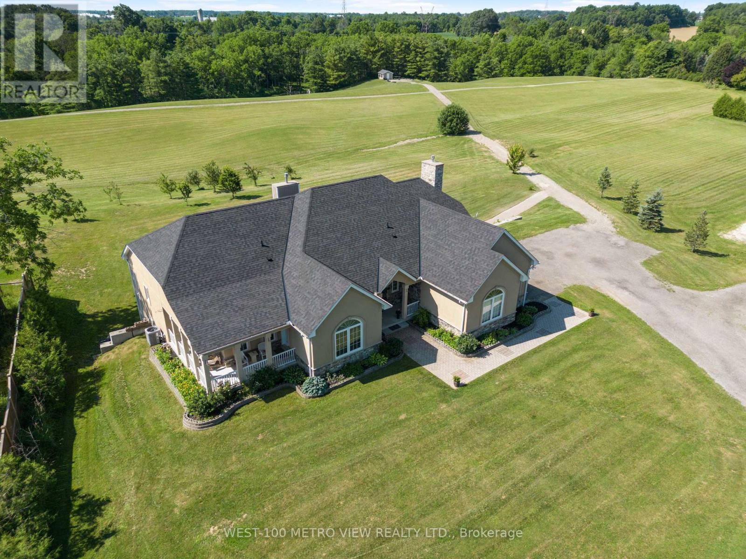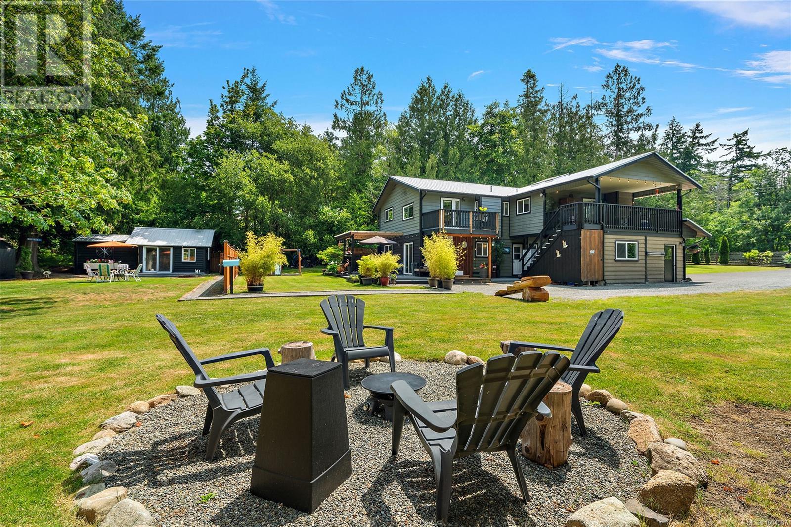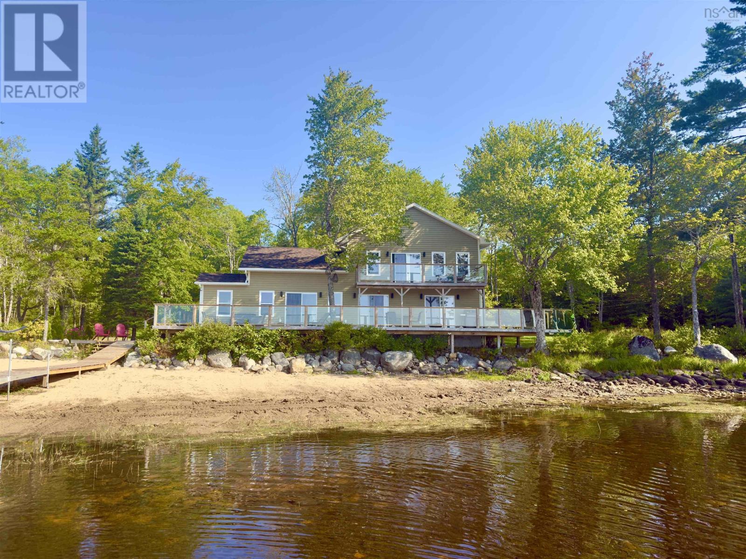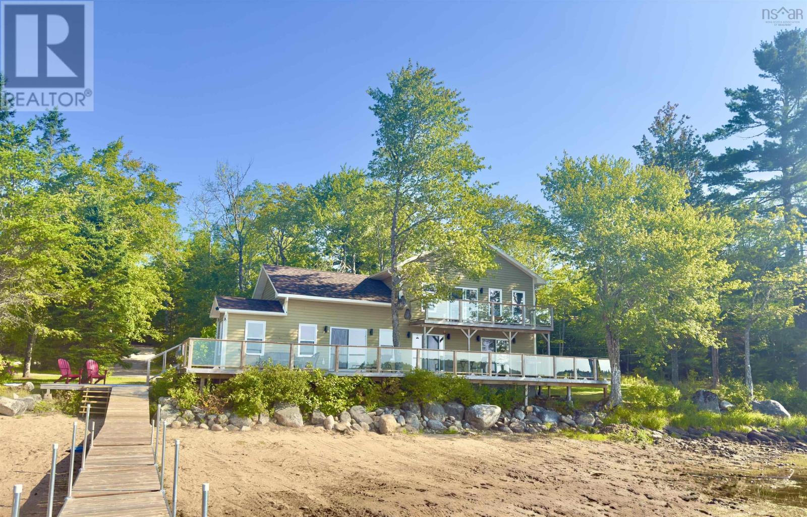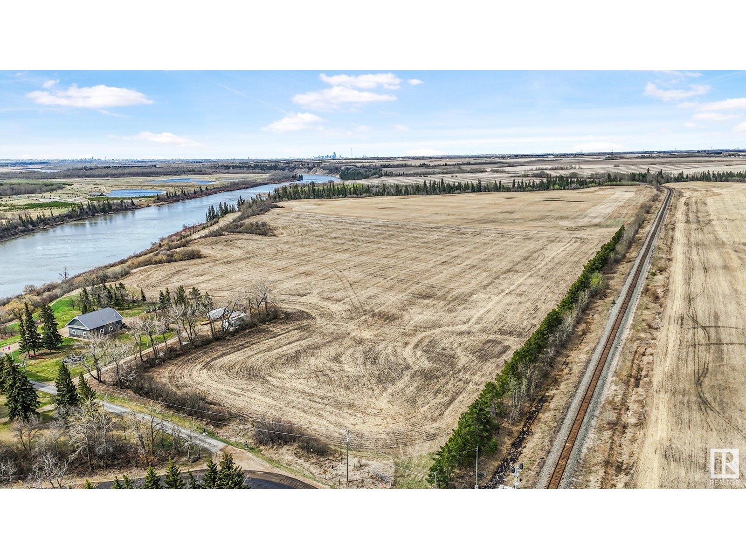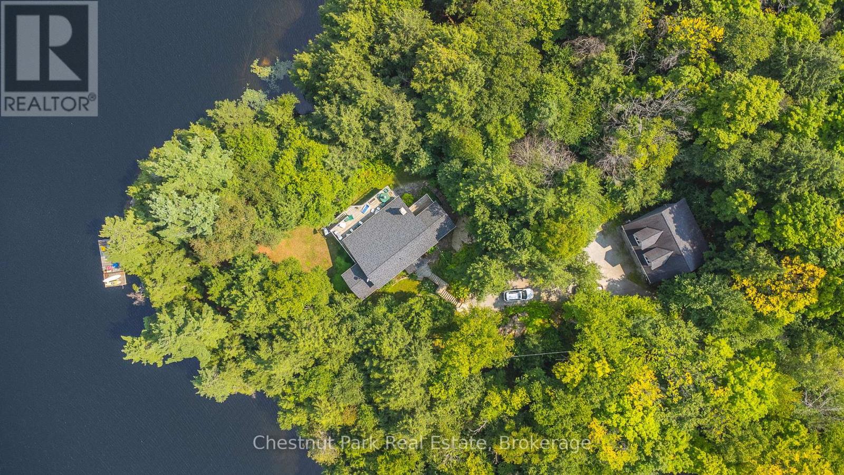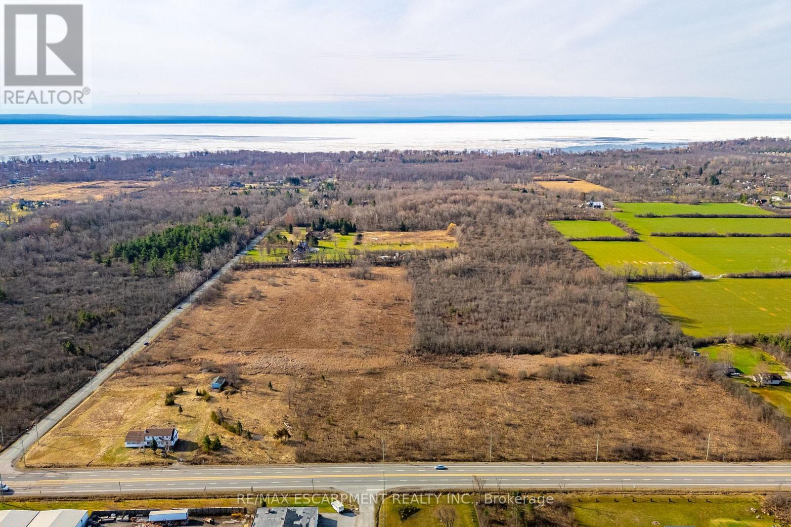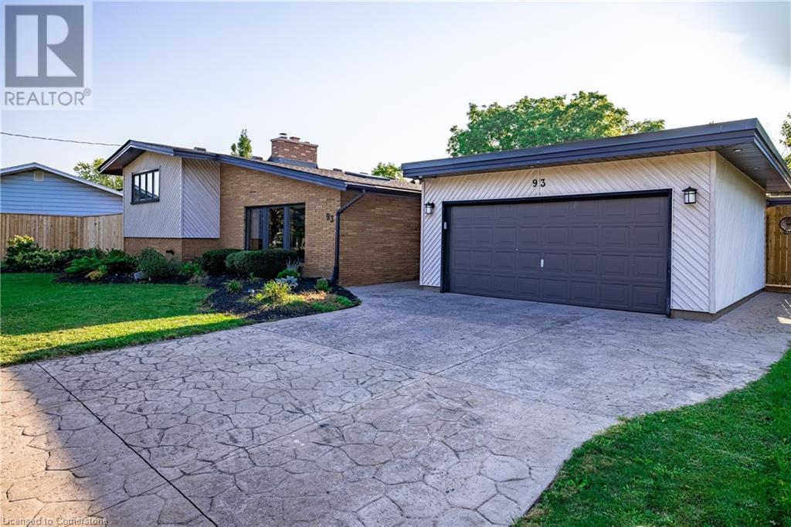76 Miller Lake Shore Road
Northern Bruce Peninsula, Ontario
Two storey log - waterfront home on beautiful Miller Lake! Great views overlooking the lake. As you enter in the living area, enjoy the comforts of the open concept with a walkout to a large wrap around deck! Cozy wood burning fireplace to take the chill out of the air on those cool evenings and mornings. The main floor has a primary bedroom with an en suite, living/dining/kitchen, and a two piece powder room. The second level has a spacious landing that could be used as reading area and/or office space, two bedrooms and a four piece bathroom. The lower level is great for all sorts of entertainment; there is a wet bar, family/games room with walkout to patio, two additional bedrooms and a three piece bathroom. There is also a combination laundry/utility room. Home is meticulously designed throughout. The double detached garage has plenty of space for the cars and or the toys! Excellent docking facilities. Enjoy gathering around the flagstone firepit, toasting marshmallows or gazing at the stars! Property is excellent for swimming, boating - and all other water activities on the lake! Makes for a great family home or a four season getaway. Beautifully landscaped, paver stone driveway and flagstone. Home is located on a year round paved road. Taxes: $6531.00. Definitely not a drive by! You'll appreciate the quality of this beautiful home! (id:60626)
RE/MAX Grey Bruce Realty Inc.
5450 First Line
Erin, Ontario
Welcome to Your 'Forever Home'! Perfectly situated on an acre lot on the outskirts of the charming Town of Erin, set back from the street and hidden amongst mature trees for ultimate privacy, sits this meticulously maintained and beautifully updated 4 bedroom, 3 bathroom family home just bursting with endless opportunities! The heart of this home features a newly renovated custom kitchen boasting Luxury Vinyl Flooring, Level 7 Quartz Countertops, soft-close cabinets and drawers w/ inserts and Lazy Susan, gleaming newer Stainless Steel Appliances and overlooking the cozy family room. Family room walks out to the large 16x16 ft deck and private, tranquil backyard with above ground pool. Formal living and dining rooms both with hardwood floors and crown molding, just perfect for entertaining! Working from home? You will love the main floor office! Or maybe you need a main floor bedroom? The convenient 3pc main floor bathroom provides easy accessibility for either use. The Primary bedroom features brand new broadloom, walk-in closet and 4pc ensuite. There are 3 additional generous sized bedrooms, all with large closets, ceiling fans and serviced by a newly updated 5pc bathroom! The basement is a blank canvas awaiting your ideas! Currently there is an open concept Rec room, games room and workshop! The wood burning stove is located in the rec room and wood storage room features an ultra-convenient chute, making the transporting and storing of the wood a breeze! The separate entrance from the garage to the basement provides a magnitude of options...Multi-generational family living, In-law/Nanny suite, or income generating rental unit. This home has been lovingly cared for and lived in by it's original owners and is awaiting your personal touch! (id:60626)
Century 21 Millennium Inc.
43 Highway
Rural Grande Prairie No. 1, Alberta
74.13 acres with HIGHWAY 43 frontage. Ideally located only 5mins east of Grande Prairie, AB on one of Alberta’s busiest economic corridors. This parcel is aggressively priced at only $20,000/acre. Options are endless with single user large industrial/commercial site, homesite with options to operate a business, industrial lot development and much more. Services are in the area and access road is ready to go. Situated close to other development in the area such as Hawker Industrial Park, RR53 industrial park, Ritchie Bros. Auction, MASTEC. Great piece of land/opportunity at a great price. Call a commercial realtor today for more information and let’s turn your dreams into reality. (id:60626)
RE/MAX Grande Prairie
49 River Road
Brant, Ontario
Ultimate Country Retreat on a lavish 1.5 acre lot recently severed from 14.5 acres. Custom built in 2008, backing onto rolling hills and enchanting forest! Offering over 5300 sqft of finished living space with a bright open-concept design. Step into luxury where the grand foyer welcomes you, a chic powder washroom and stunning granite tile floors. An immersive experience with stunning floor-to-ceiling windows that frame the panoramic views, seamlessly blending the indoor and outdoor realms. Complemented by a gas fireplace, cathedral ceilings & cherry maple hardwood. Sliding doors open to the expansive two-level deck, a true marvel in itself. The bright gourmet kitchen features granite countertops and porcelain floor tiles, ample natural light, plenty of cupboard space, & additional storage in the pantry! The primary bedroom is the ultimate sanctuary, with an exquisite ensuite featuring a "floating" Jacuzzi overlooking 2 storey windows,"owners lounge" below, the perfect space for your home office. Two more spacious main level bedrooms, both with access to a front wrap-around porch & 4pc bath. Two glass staircases lead to the lower level, providing dual access one from the kitchen to a cozy family room with another gas fireplace & the other from the primary bedroom to an impressive bright, hosting a massive rec area with walkout to the waterproof covered patio. Ideal layout for an in-law suite, two more bedrooms, kitchen rough-in, 3 cold rooms & huge spa-styled 3pc bath with a separate shower. Surround sound music system inside & out, Newer roof, no rear neighbours! (id:60626)
West-100 Metro View Realty Ltd.
6015 Valley Drive Unit# 33
Sun Peaks, British Columbia
RARE opportunity to own a fully renovated, ski in - ski out luxury home or retreat in Sun Peaks with no rental restrictions! This beautifully renovated 4-bed, 3.5 bathrooms home in Trappers Landing—one of Sun Peaks’ most sought after locations- located right across from the Mt Morrisey and Orient lifts. ONLY a 5 min walk to the Village! Every detail of this exquisite property has been upgraded to provide modern elegance and comfort. The newly refinished interior includes new heated and updated tile flooring, completely revamped bathrooms featuring custom-tiled showers, new shower glass, updated hardware, and stone countertops. The kitchen is a dream with brand-new appliances, updated cabinets, custom stone countertops and modern pendant lighting. The warmth and brightness continues on the main floor with stunning chandeliers, an updated stone finished fireplace and all new LED lighting throughout the home. Enjoy the finest in window treatments with new Hunter Douglas insulated blinds on the top two floors and custom sheers and drapery. Additional upgrades include a new Novo Water Softener, Kohler Smart Home Water Monitor, custom shelving in the garage, and Jet Paint-finished banister railings. Enjoy stunning south facing mountain views from inside or while BBQ'ing on the spacious main floor deck. Downstairs provides a relaxing family room, guest bedroom, laundry room with storage and direct access to the covered patio with a private hot tub. GST n/a. All meas approx (id:60626)
Royal LePage Westwin Realty
870 Woodcreek Dr
North Saanich, British Columbia
Experience the best of Deep Cove living at 870 Woodcreek Drive. This spacious 2,796 sq.ft. 4-bedroom, 4-bath home with a detached studio sits on a sunny, level completely cleared and very usable one-acre lot offering exceptional privacy—bordered on two sides by parkland. The main level features a bright open layout and a cozy propane fireplace. The updated kitchen is designed for both style and function with granite countertops, skylights, and subway tile backsplash. The primary suite offers a walk-in closet and a beautifully renovated 3-piece ensuite. Step outside onto two generous decks that overlook the expansive, sun-soaked backyard—perfect for relaxing or entertaining. The flexible layout includes a 2-bedroom lower-level suite with a 3-piece bath, ideal for extended family or as a mortgage helper. Also on the lower level is a large laundry area and a double-sized single car garage with ample storage. This property is built for an indoor/outdoor lifestyle. Host gatherings at the outdoor kitchen, rinse off in the outdoor shower, or enjoy evenings around the firepit. Multiple decks and a roughed-in hot tub area offer additional outdoor living space, and the detached studio adds versatility for a home office or creative retreat. A newer metal roof adds peace of mind, and there's abundant parking, including space for RVs. Located on a quiet street just minutes from Deep Cove Elementary, Deep Cove Market, marinas, wineries, the ferry terminal, airport, and all the shops and services of Sidney. Offering comfort, flexibility, and endless outdoor enjoyment, this unique property captures the very best of West Coast living. (id:60626)
Coldwell Banker Oceanside Real Estate
170 & 166 Laura's Lane
Harriston, Nova Scotia
This is where lake living dreams come true your perfect lakeside lifestyle awaits! Two newly renovated houses sit on a spacious 3.36 acre double lot with 650 feet of pristine waterfront and a stunning sandy beach that enjoys complete privacy. Perched at the waters edge of Harris Lake, this incredible property has a new dock and pontoon boat for cruising around the lake, a hot tub on the large deck with beautiful lake views, an at home gym set up in the bunkie, and a relaxing sauna in the primary suite ideal for unwinding after a long day. With everything you need at your fingertips, step indoors to 170 Laura's Lane and prepare to be captivated by the high 10 ft ceilings and big bright windows that capture scenic lake views. Well insulated and built, this home will ensure a low-maintenance lifestyle for years to come just bring your bags and let the fun begin! Across a grassy lawn is the guest cottage at 166 Laura's Lane, also newly renovated and fully equipped to accommodate year round living. This is the perfect space for enjoying quality time with friends and family, with accommodations for everyone. The versatile bunkie is fully equipped as a gym and can double as an extra space for sleepovers, and the extra 2 sheds offer tons of additional dry storage for toys, tools and gardening equipment. Located in central Nova Scotia, your lakeside paradise is just 5 minutes to all amenities in New Ross and an easy 30 minutes in either direction to reach the seaside Village of Chester on the South Shore or Kentville and Wolfville in the Bay of Fundy. This turnkey property can be enjoyed as soon as you arrive with all contents and furnishings included, and yes, that includes the boats, kayaks and paddle board! Paradise found! (id:60626)
Engel & Volkers (Chester)
Engel & Volkers
170 & 166 Laura's Lane
Harriston, Nova Scotia
This is where lake living dreams come true your perfect lakeside lifestyle awaits! Two newly renovated houses sit on a spacious 3.36 acre double lot with 650 feet of pristine waterfront and a stunning sandy beach that enjoys complete privacy. Perched at the waters edge of Harris Lake, this incredible property has a new dock and pontoon boat for cruising around the lake, a hot tub on the large deck with beautiful lake views, an at home gym set up in the bunkie, and a relaxing sauna in the primary suite ideal for unwinding after a long day. With everything you need at your fingertips, step indoors to 170 Laura's Lane and prepare to be captivated by the high 10 ft ceilings and big bright windows that capture scenic lake views. Well insulated and built, this home will ensure a low-maintenance lifestyle for years to come just bring your bags and let the fun begin! Across a grassy lawn is the guest cottage at 166 Laura's Lane, also newly renovated and fully equipped to accommodate year round living. This is the perfect space for enjoying quality time with friends and family, with accommodations for everyone. The versatile bunkie is fully equipped as a gym and can double as an extra space for sleepovers, and the extra 2 sheds offer tons of additional dry storage for toys, tools and gardening equipment. Located in central Nova Scotia, your lakeside paradise is just 5 minutes to all amenities in New Ross and an easy 30 minutes in either direction to reach the seaside Village of Chester on the South Shore or Kentville and Wolfville in the Bay of Fundy. This turnkey property can be enjoyed as soon as you arrive with all contents and furnishings included, and yes, that includes the boats, kayaks and paddle board! Paradise found! (id:60626)
Engel & Volkers (Chester)
Engel & Volkers
Old Fort Trail Lamoureux Dr S
Rural Sturgeon County, Alberta
Tucked away along the picturesque banks of the Fort Saskatchewan River lies a rare and breathtaking 35.36-acre parcel—a property that offers not just land, but legacy. Currently used for farming, this fertile and gently rolling landscape presents an extraordinary canvas for those with vision. Whether you’re looking to build the dream estate you’ve always imagined, or create a space for your family that will endure for generations, this land is a once-in-a-lifetime opportunity to own a piece of Alberta’s natural beauty—untouched, unspoiled, and full of possibility. Imagine waking up to panoramic river views, sipping your morning coffee with the soft rustle of trees and the occasional call of an eagle overhead. Picture children running free, the family dog chasing through wide-open fields, and grand gatherings with loved ones under star-filled skies. From peaceful morning walks along the riverbank to weekend bonfires surrounded by friends, this is more than just a property—it’s a lifestyle. (id:60626)
RE/MAX Real Estate
1003 Arnott Lane
Dysart Et Al, Ontario
Discover the perfect blend of comfort and serenity with this exquisite 4-bedroom, 3-bathroom home or cottage nestled on the pristine shores of Redstone Lake. Boasting over 400 feet of stunning lake frontage, this property promises unparalleled privacy and breathtaking views. The cottage features a thoughtfully designed layout with ample room for relaxation and entertainment. Step inside this 4 season, 2500 sq ft home/cottage and be instantly taken by the large windows that bring the outdoors in. The spacious entry way is complete with a mud & laundry room combo and opens into the kitchen, dining and living room. The kitchen features ample space for cooking meals for the whole family and granite counter tops, with direct access to the 4-season sun porch - ideal for enjoying the beauty of every season. The open concept living and dining area features tall ceilings, lots of windows, a walkout to a large deck and a stone woodstove perfect for those chilly evenings. Completing the main floor is a 4-piece bath and the primary bedroom with stunning lake views and a walk-in closet. The second level features 2 more spacious bedrooms with ample storage and a second 4-piece bath. The walkout lower level features the 4th bedroom, a 3-piece bath and a large rec room with ample opportunities! Offers a drilled well and central vac system. Spend your days enjoying your extremely private outdoor spaces, with a flat grassy area perfect for yard games, a large fire pit area and of course the stunning rocky shoreline offering both easy dock access and elevated viewpoints. A two-car garage is perfect for storing all the toys while the loft above provides additional sleeping space with a composting toilet, perfect for the kids or extended family! The property is conveniently located on a private year-round road, ensuring easy access no matter the season. Embrace the tranquility of cottage country with this exceptional home your private retreat awaits! (id:60626)
Chestnut Park Real Estate
N/a Garrison Road
Fort Erie, Ontario
Rarely offered 49 Acre parcel of land directly across from proposed urban boundary expansion. Close proximity to urban centre and existing residential as well as easy access to QEW and Peace Bridge connecting Fort Erie to the US/Buffalo Border. 860 feet of frontage along highly trafficked Garrison Road. RU Zoning. (id:60626)
RE/MAX Escarpment Realty Inc.
93 Riverview Boulevard
St. Catharines, Ontario
Welcome to your dream home on Riverview Blvd—a masterful blend of mid-century modern design and contemporary luxury. This expansive residence offers over 2,500 square feet of meticulously crafted living space, combining elegant aesthetics with unparalleled functionality. Step inside to discover a spacious layout adorned with new engineered hardwood flooring, creating a seamless flow from room to room. The updated kitchen boasts sleek countertops and ample storage, perfect for both everyday meals and entertaining guests. The home’s bathrooms have been thoughtfully renovated to offer modern comfort and style, including a luxurious primary suite. This stunning retreat features an open-concept dressing room and a sprawling six-piece bathroom, designed to provide both functionality and relaxation. Step outside to the maintenance-free backyard, where a true oasis awaits. The massive deck is ideal for sunbathing, dining, or hosting gatherings. The pristine pool, complete with a swim-up bar, offers a unique and luxurious way to enjoy refreshments while lounging in the water. The lush turf provides a green, inviting space with minimal upkeep. Backing onto a serene ravine and expansive green space, this property offers breathtaking views and a sense of tranquillity that enhances your outdoor living experience. Don’t miss the opportunity to own this mid-century modern gem on Riverview Blvd, where every detail has been thoughtfully curated to offer the ultimate comfort and style. (id:60626)
RE/MAX Escarpment Golfi Realty Inc.

