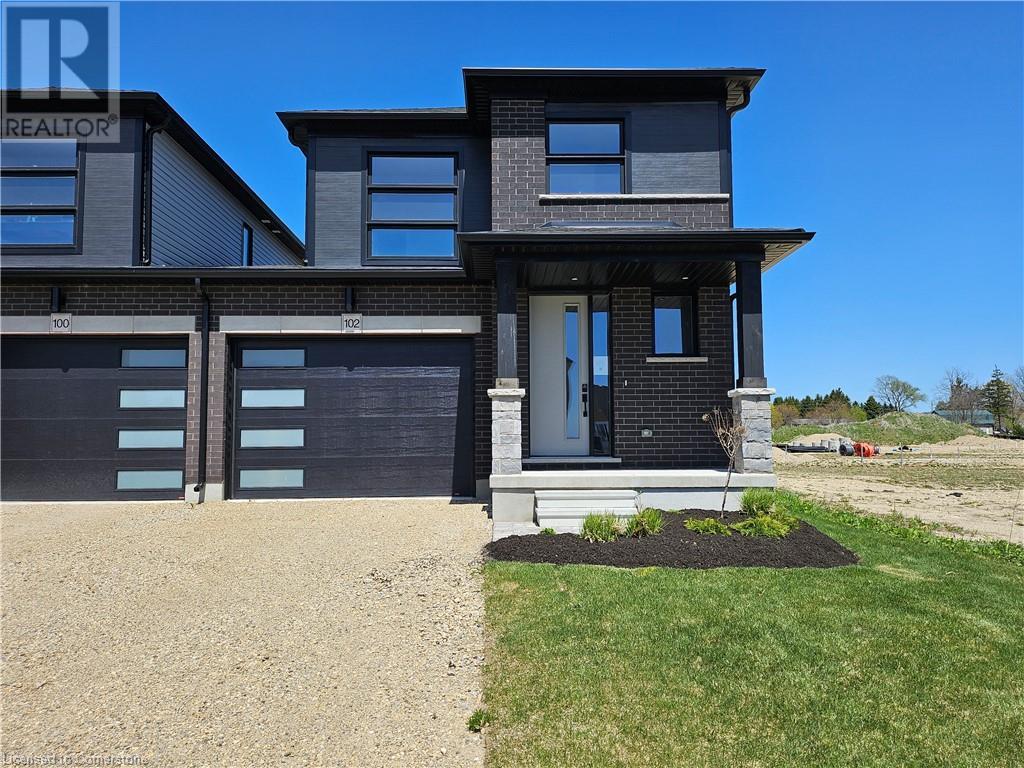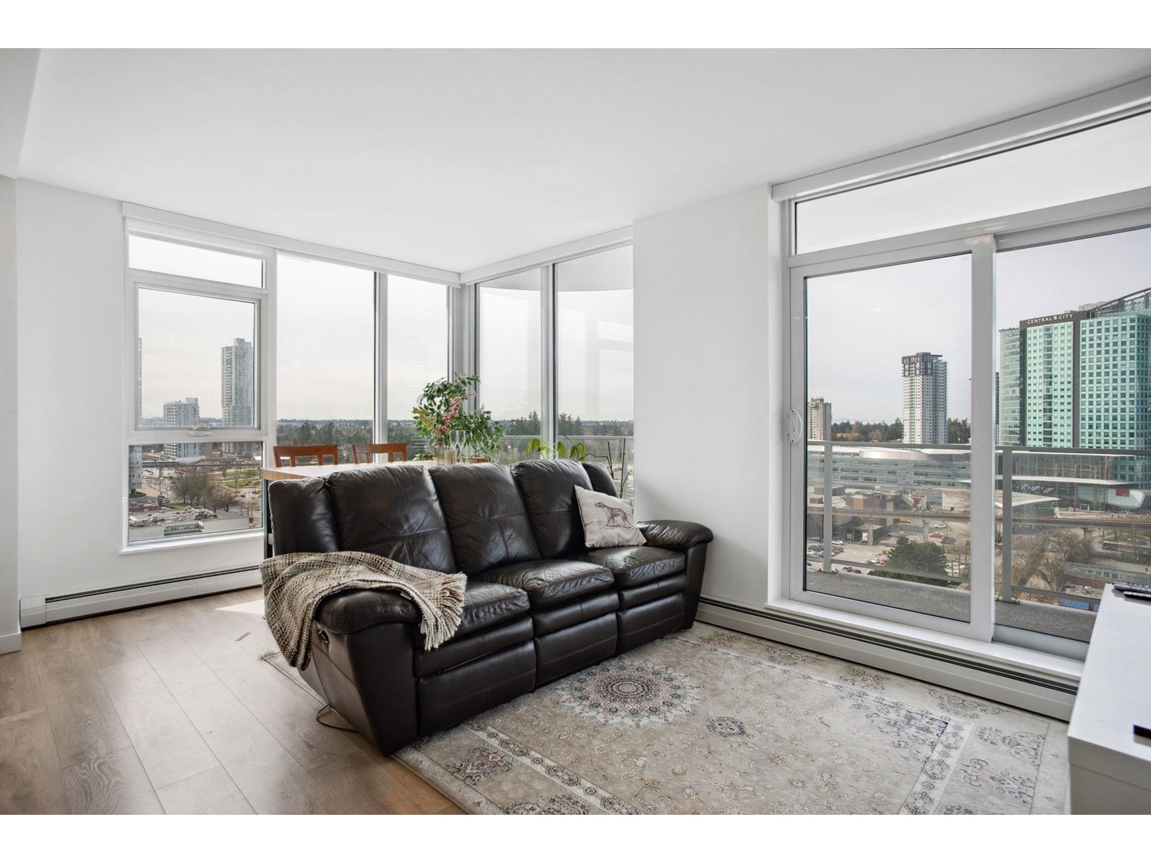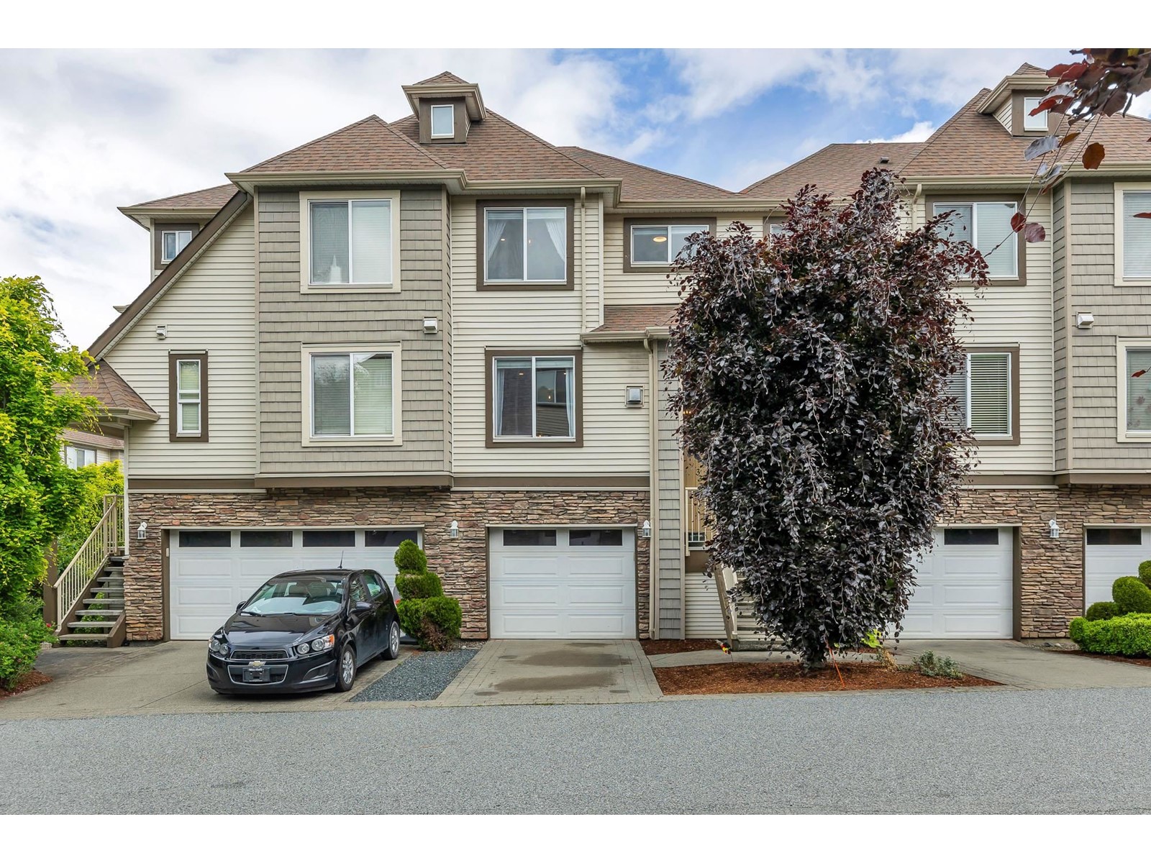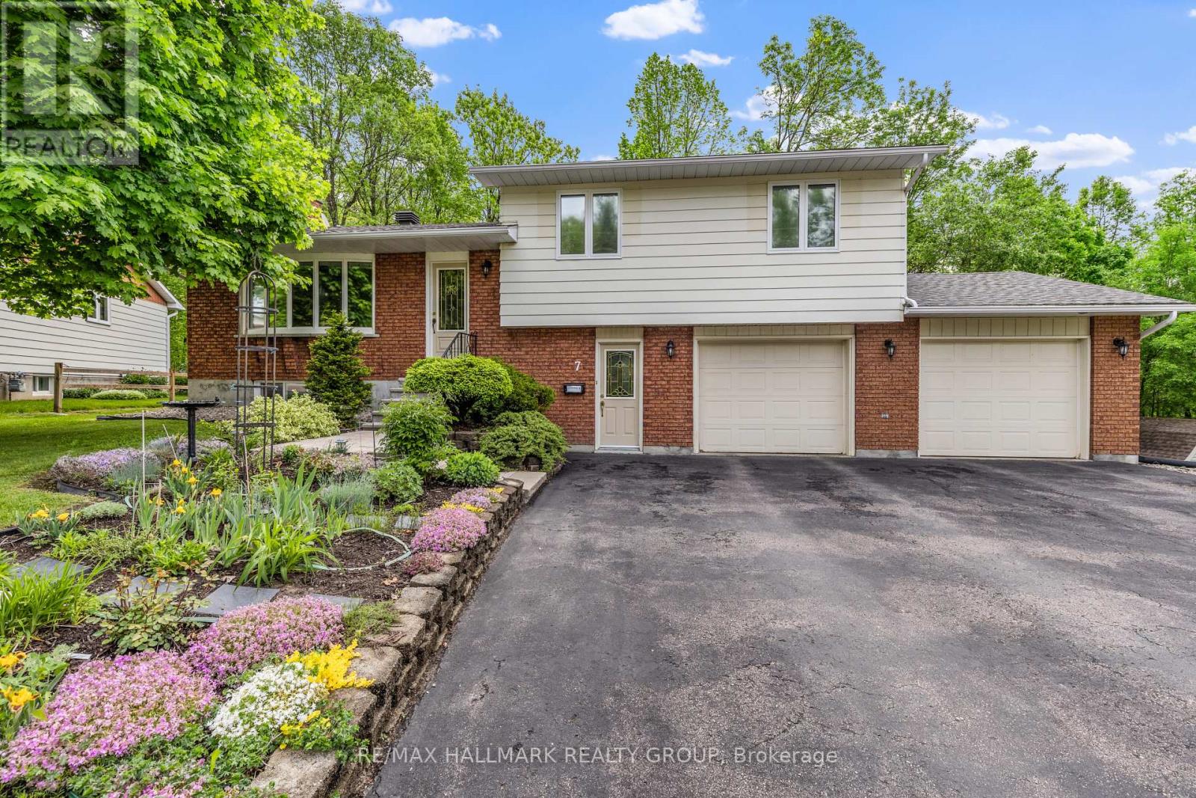114 Palmer Circle
Blackfalds, Alberta
Don't miss out on this amazing opportunity to buy this lovely home that has everything that you will ever need for a great price. A wonderful opportunity for INVESTMENT PROPERTY. This two-storey WITH FULLY FINISHED LEGAL SUITE IN BASEMENT . You can live upstairs and rent out the basement for extra income. This home is located in quiet Panorama Estates in Blackfalds. The main floor has three bedrooms with walk in closets and two washrooms . The open concept kitchen and living space boast a vaulted ceiling along with large windows, which supply an abundance of the natural light, The lower suite (basement) has one bedrooms and one bath, with bedroom having their own walk-in closet.. Upper level and the basement has it's own separate utility meters, gas, power, water internet. Each floors act as their own completely separate suites. This brand new home is built by Award Winning Abbey Platinum Master Built . (id:60626)
Royal LePage Lifestyles Realty
335 Aspen Drive
Chase, British Columbia
Golf Course Living Meets Lakeside Charm in Chase, BC Welcome to this beautifully updated bungalow, ideally situated on a quiet cul-de-sac in the welcoming, family-friendly community of Chase, British Columbia. Just one road from the sparkling shores of Little Shuswap Lake and backing directly onto the fairways of the local golf course, this home offers the perfect blend of outdoor living and modern comfort. Step inside to discover fresh updates throughout, including all-new flooring and a crisp coat of paint that gives the entire home a bright, modern feel. The open, eat-in kitchen flows seamlessly to the backyard, where you’ll find a brand-new deck perfect for summer barbecues and relaxing evenings with peekaboo views of Little Shuswap Lake. The main floor offers two generously sized bedrooms, including a primary suite with its own private 3-piece ensuite, plus a second 4-piece bathroom for guests or family. A spacious laundry area and direct access to the attached two-car garage add everyday convenience. Recent upgrades ensure year-round comfort with a new furnace and central air conditioning installed in 2023, plus new shingles as of April 2025. Downstairs, the finished basement features a large family room, a third bedroom, a full 3-piece bathroom, a relaxing sauna, and a large storage room with plenty of space for all your needs. With RV parking and unbeatable access to nature, lakeside adventures, and golf just steps from your back door, this home truly checks all the boxes. Don’t miss your chance to enjoy the laid-back lifestyle Chase has to offer in this move-in-ready gem! All measurements are approximate and are to be verified by the Buyers if important to them (id:60626)
Royal LePage Westwin Realty
102 Thackeray Way
Minto, Ontario
Why settle for an ordinary semi when you can own one that feels more like a detached home? The Woodgate C is a stunning, brand new 2 storey semi-detached design only connected at the garage wall offering enhanced privacy, better sound separation, and unbeatable curb appeal. Move in ready and packed with upgrades, this modern home features a bold exterior blend of brick, stone, wood, and vinyl, large windows, a stylish garage door, and a covered front porch that invites you in. Step inside to main floor 9' ceilings, warm hardwood flooring, contemporary lighting, and a neutral colour palette that sets the stage for your personal style. The open concept main level is perfect for entertaining, with a sleek kitchen showcasing stone countertops, clean lined cabinetry, and a large island with breakfast bar seating. Upstairs, the spacious primary suite offers oversized windows, a walk-in closet, and a spa like ensuite with a tiled walk-in shower and glass enclosure. Two additional bedrooms and a full 4pc bath provide space for family or guests, while the upstairs laundry adds everyday convenience. The unspoiled basement includes a 3pc rough-in and egress window, giving you the flexibility to finish it as you like. Additional perks include: Oversized garage with man door and opener, saved driveway, fully sodded yard, soft close cabinetry, central air conditioning, Tarion Warranty and survey all included in the price. (id:60626)
Exp Realty
102 Thackeray Way
Harriston, Ontario
Why settle for an ordinary semi when you can own one that feels more like a detached home? The Woodgate C is a stunning, brand new 2 storey semi-detached design only connected at the garage wall offering enhanced privacy, better sound separation, and unbeatable curb appeal. Move in ready and packed with upgrades, this modern home features a bold exterior blend of brick, stone, wood, and vinyl, large windows, a stylish garage door, and a covered front porch that invites you in. Step inside to main floor 9' ceilings, warm hardwood flooring, contemporary lighting, and a neutral colour palette that sets the stage for your personal style. The open concept main level is perfect for entertaining, with a sleek kitchen showcasing stone countertops, clean lined cabinetry, and a large island with breakfast bar seating. Upstairs, the spacious primary suite offers oversized windows, a walk-in closet, and a spa like ensuite with a tiled walk-in shower and glass enclosure. Two additional bedrooms and a full 4pc bath provide space for family or guests, while the upstairs laundry adds everyday convenience. The unspoiled basement includes a 3pc rough-in and egress window, giving you the flexibility to finish it as you like. Additional perks include: Oversized garage with man door and opener, saved driveway, fully sodded yard, soft close cabinetry, central air conditioning, Tarion Warranty and survey all included in the price. Visit the furnished Model Home at 122 Bean Street. (id:60626)
Exp Realty (Team Branch)
58 Buckskin Way
Cochrane, Alberta
YOU DON’T JUST MOVE TO HEARTLAND FOR MORE SQUARE FOOTAGE. YOU MOVE HERE BECAUSE YOU WANT YOUR WEEKENDS BACK.—You want to see the sun hit the Rockies on your morning dog walk. You want to hear your kids laugh at the park while you drink your coffee, not while you white-knuckle it through city traffic. You want the kind of backyard where you can finally finish a book—or host a dinner under the pergola, surrounded by real landscaping that someone else already did for you.That’s what 58 Buckskin Way is. NOT JUST A HOME, BUT A LIFE YOU DON’T NEED A VACATION FROM.Built in 2017 and lovingly maintained by its original owners, this two-storey home in Cochrane’s charming family orientated Heartland community has the kind of soul you don’t always find in newer builds. It’s polished but not pretentious. Modern but not cold. Every space feels like it was designed for real people with real lives—people who want quiet mornings, lively evenings, and the ease of knowing their home won’t need renos for years.Inside, the layout flows naturally and comfortably. The kitchen features STONE COUNTERTOPS, a GAS RANGE, and clean, modern finishes that feel fresh without trying too hard. The dining space opens onto a bright and inviting living room with a FEATURE WALL—framing an electric fireplace and a TV niche that’s both practical and striking. Whether you’re showcasing your favourite books or stashing board games, this is a living room that lives up to the name.Head upstairs and things get even better. The bonus room is enormous (no exaggeration—it’s 18’8" x 13’5"), and the laundry is smartly located on the upper level. The master bedroom feels like a retreat, with a five-piece ensuite featuring a double vanity, and generous walk-in closet. Two additional bedrooms and a full bath make it ideal for families, guests, or whatever the next few years have in store.And then there’s the backyard. FULLY FENCED, BEAUTIFULLY LANDSCAPED, and anchored by a stunning TWO-TIERED DECK WITH A PE RGOLA, it’s a space that was made for mountain air, string lights, and slow Saturdays.All of this, just 20 MINUTES FROM CALGARY and steps from trails, playgrounds, mountain views, and some of the friendliest neighbours you’ll find anywhere. Because sometimes, the best place to be isn’t downtown. It’s where you can see the stars. This isn’t a staycation. It’s the life you’ve been meaning to build. Come take a look. Book your showing today! (id:60626)
Cir Realty
1008 - 716 Main Street E
Milton, Ontario
Beautiful, Corner Apartment With 2 Bedrooms, a Large Den & 2 Full Washrooms. *1005* Sq Ft: One of the Largest Units on High Floor With Best Open Plan Layouts in the Building. North Facing with Breathtaking Views Of Escarpment From 55 sq ft. Balcony As Well As Both Bedrooms. Bright/Sunlit Through Large Windows in Liv/Din & Both Bedrooms. Laminate Floors In Liv/Din/Den/Kitchen/Foyer. Quality Broadloom In Bedrooms. Principal Br With 4 Pc Ensuite. Walk In Closets in Both Bedrooms. Light/Beige Colored Cabinets In Kitchen W Ample Storage. Beautiful Ceramic Tiles & Fittings in Both Washrooms. Walk To Milton Go, Shopping Plaza, Rec Center. Minutes To 401. Move In & Enjoy the Pride of Executive Ownership. (id:60626)
Royal LePage Terrequity Realty
1608 13685 102 Avenue
Surrey, British Columbia
Georgetown One by Anthem - the flagship 30-story tower in Anthem's visionary master-planned community at the heart of Surrey City Centre. Perfectly positioned within walking distance to top amenities, including shops, restaurants, Surrey Central SkyTrain Station, SFU & KPU campuses, the upcoming UBC campus, and several parks. Enjoy access to 30,000 sq. ft. of premium amenities, including an entertainment lounge, co-working space, outdoor theatre, dog run, fitness center, and guest suite. This bright and efficient southwest corner 2-bedroom home boasts a sleek linear kitchen outfitted with a 24" BOSCH and BLOMBERG appliance package. The spacious master bedroom extends onto a generous 158 sq. ft. outdoor balcony, perfect for soaking in the city views. 1 Parking (EV) 1 Locker (id:60626)
Rennie & Associates Realty Ltd.
310 12088 75a Avenue
Surrey, British Columbia
Welcome to The Villas at Strawberry Hill. This spacious 2 Bedrooms and 2 Bathrooms condo with private Balcony. This Top Floor condo features granite counter tops, maple Kitchen, in-suite laundry, tiles and laminate flooring, walk-in closets, Stainless Steel appliances and much more. Walking distance to school, Transit, library, Shopping, Gym, Restaurants and easy access to all major routes (id:60626)
Selmak Realty Limited
33 46778 Hudson Road, Promontory
Chilliwack, British Columbia
Welcome to Cobblestone Terrace, where comfort and convenience meet stunning valley views. This spacious 4-bedroom, 3-bathroom townhome boasts a well-designed layout with 3 bedrooms and laundry upstairs, including a master suite with a walk-in closet and ensuite. The main floor features engineered hardwood, a large living room, and an open kitchen with a pantry, butcher block island, built-in microwave, and access to your deck. Downstairs offers your recroom, a bathroom, and a fully fenced patio with ample outdoor space. With air conditioning, a single garage, and full driveway parking, this home is an exceptional find in today's market. Don't miss your chance! (id:60626)
Sutton Group-West Coast Realty (Abbotsford)
3548 Erlanger Li Nw
Edmonton, Alberta
Welcome to The Purcell, a BRAND NEW single family home located in Edgemont, ready for IMMEDIATE Possession. Nestled on a west-backing lot near Wedgewood Ravine, enjoy scenic walking trails, nearby shops, and a future K–9 school. Thoughtfully designed for modern living, this 3-bedroom, 2.5-bath home features offers a spacious living room with a sleek electric fireplace and a DOUBLE attached garage. A bright flex room on the main floor, complete with a large window, adds versatility, perfect as a home office, playroom, or reading nook. The gourmet kitchen offers BUILT IN APPLIANCES, full height cabinets and high end finishes throughout. An enclosed separate entrance with 9’ foundation walls offers future legal suite potential with TWO basement windows. The upper floor welcomes you with an oversized bonus room, upper floor laundry room and a spa inspired ensuite with a large soaker tub, dual vanity and a glass walk in shower. Until the end of July this home comes with FREE REAR DECK AND FULL LANDSCAPING! (id:60626)
Century 21 All Stars Realty Ltd
103 516 Foster Avenue
Coquitlam, British Columbia
Charming ground-level corner unit in Coquitlam West! This immaculate 1-bed + den townhome-style condo with private entrance, features an open layout with 9' ceilings, chef's kitchen (gas stove, soft-close cabinets, large island), and a spacious east-facing patio (18'x21') opening to a quiet inner courtyard. Enjoy modern comforts including in-suite laundry, soaker tub, and laminate flooring. Pet-friendly and rental-approved with low $304 strata fees covering gas/hot water. Prime location just steps to transit (50 ft) and Coquitlam Centre. Perfect for first-time buyers or investors - don't miss this turnkey opportunity! (id:60626)
RE/MAX City Realty
7 Indian Court
Laurentian Valley, Ontario
Come On Buyers....... this home is a steal @ $633,900. This executive home is located on a peaceful cul-de-sac backing onto the winding Indian River offering kayaking, paddle boarding or tubing from your backdoor. The split-level design features over 2500 sq ft of living space, including the lower level, and offers 3+1 bedrooms. Situated in Laurentian Valley, this home combines city amenities with affordable taxes to provide both convenience and adventure at your doorstep. Inside, you'll find a well-crafted interior that pays attention to detail throughout. The highlight is the four-season sunroom where you can relax and enjoy views of the river or cozy up by the gas fireplace. Quality finishes like quartz countertops in the kitchen and hardwood flooring complete the home. Main Floor Laundry has a 2pc bathroom. Recent updates have enhanced comfort and efficiency including new windows from 2019 to 2024, a newer roof in 2015, high-efficiency furnace and A/C unit installed in 2018 along with upgraded electrical service to 200 amps in the same year. Additional improvements include Generlink added in 2019, all new appliances acquired between 2018-2025 (excluding fridge), improved insulation, two gas fireplaces for warmth and ambiance. Storage options include a two-bay garage and shed for equipment. Outside boasts a double-wide driveway accommodating up to four cars, low maintenance landscaping and a solid built Storage Shed. Easy Access to Highway 17, only minutes to Base Petawawa, 30 Mins to Chalk River, All your outdoor adventures can be had 30 mAins away in Algonquin Park and a 1.5 hr drive to all city conveniences in Ottawa. Move in and do nothing!!! (id:60626)
RE/MAX Hallmark Realty Group
















