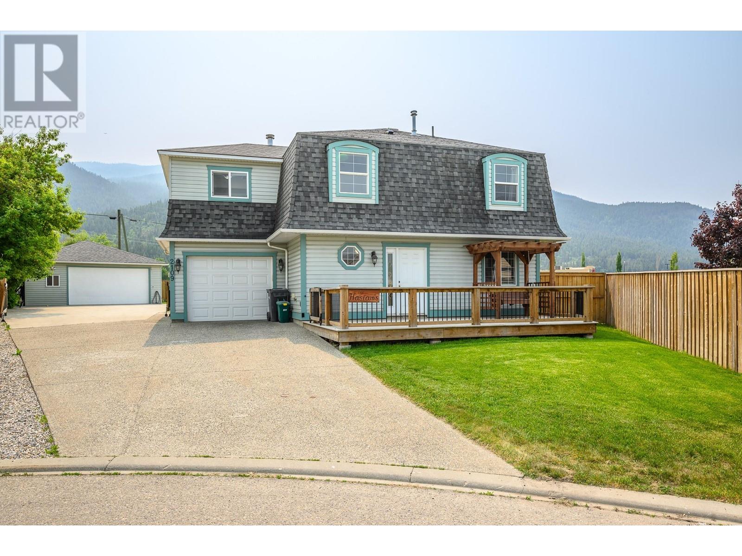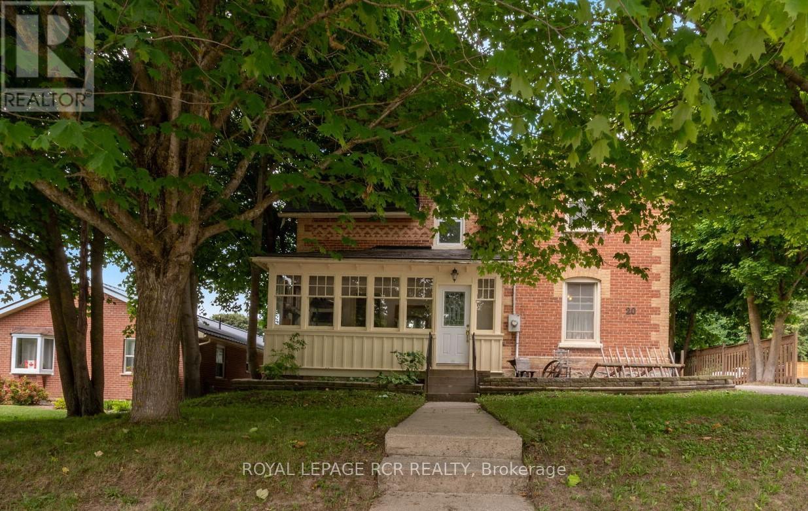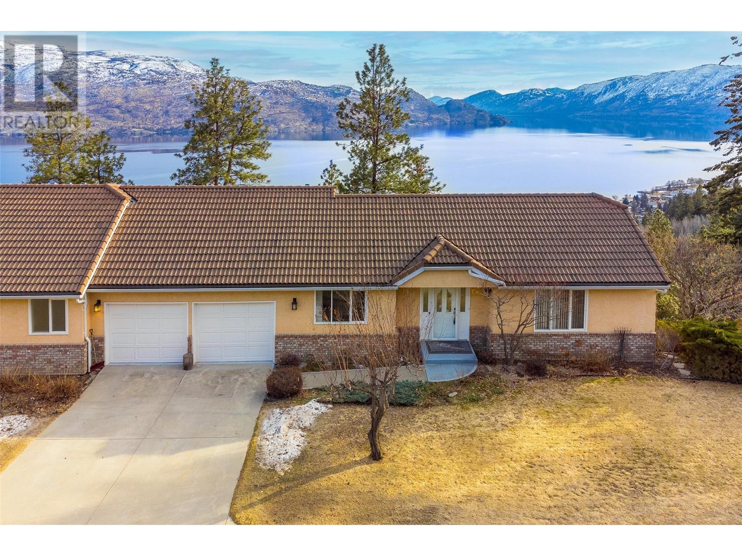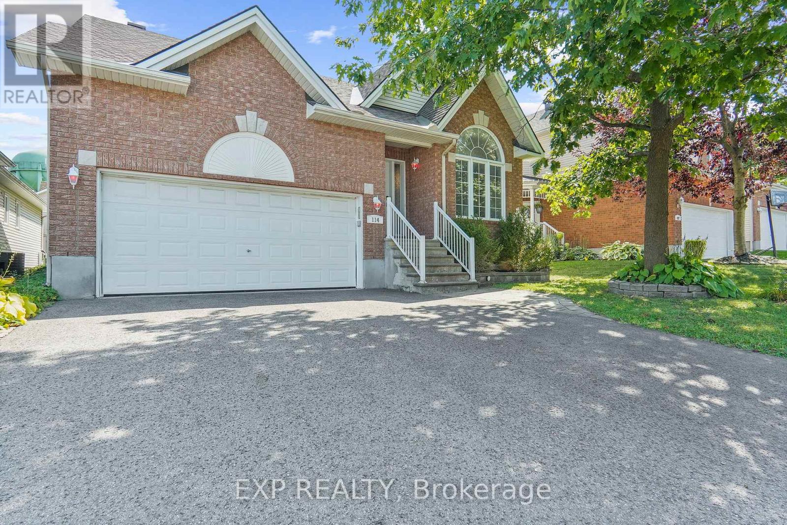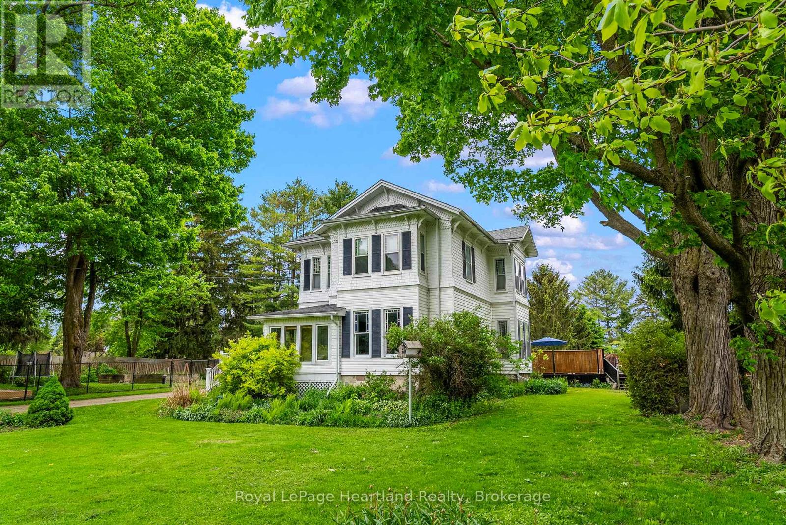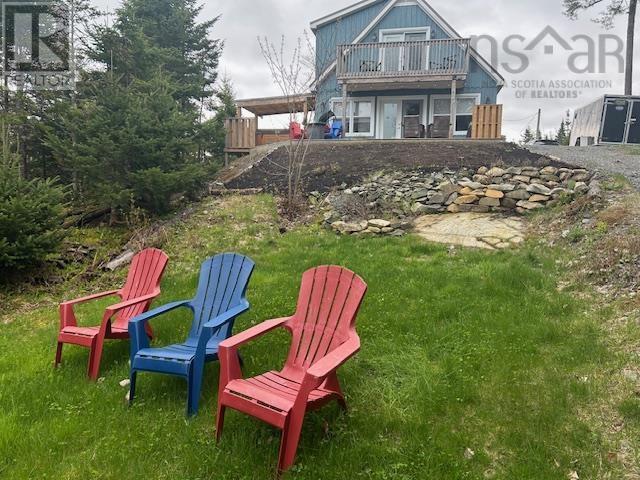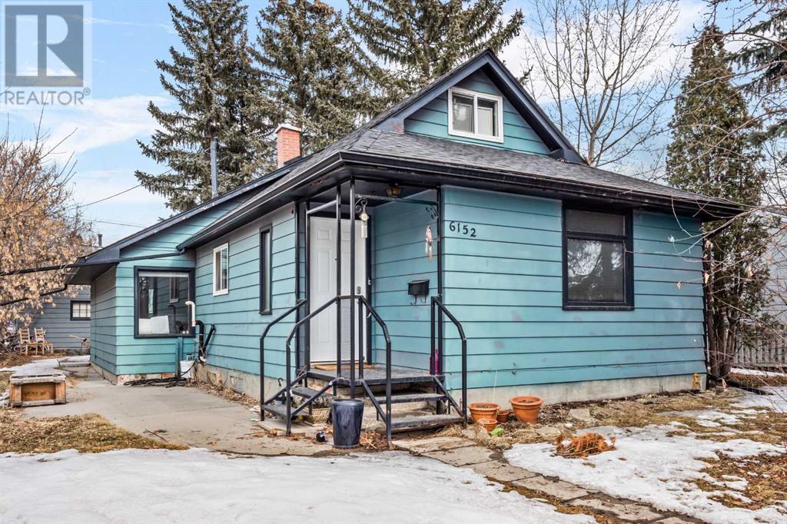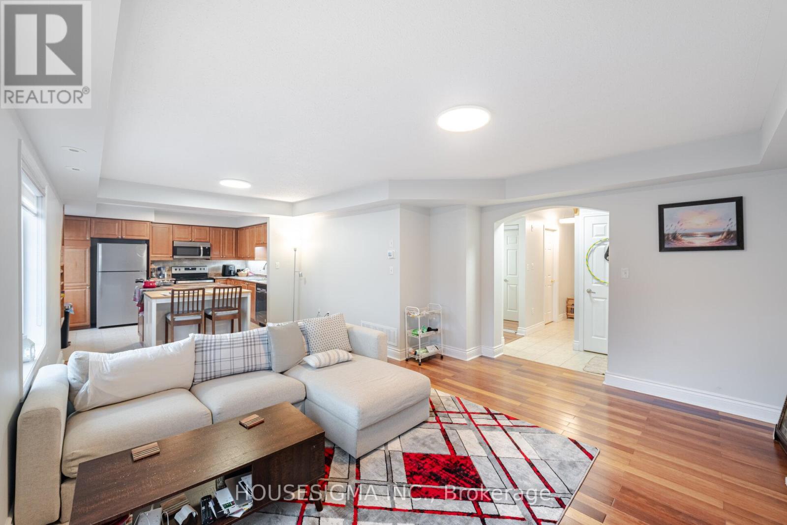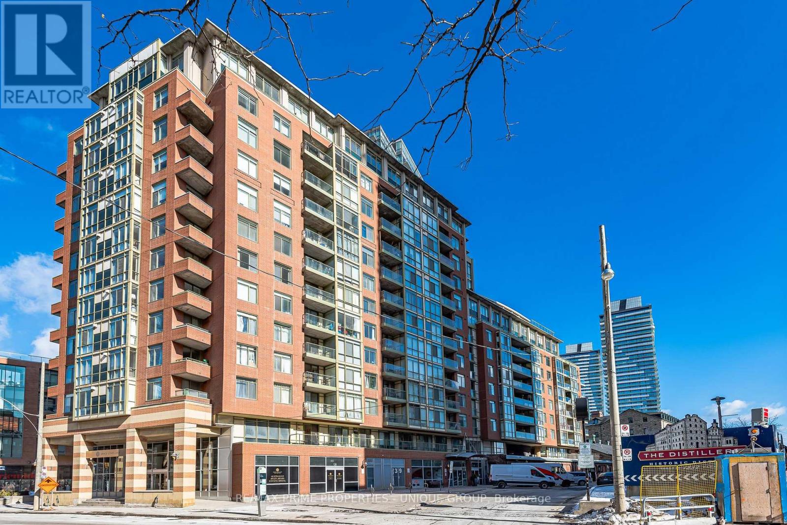2109 Hunter Avenue
Armstrong, British Columbia
Is your young family ready for more space? This home has it all! Located in a peaceful cul-de-sac in a fantastic family-friendly neighborhood, it features a large, level, fully fenced and gated yard perfect children and pets. Ready to enjoy with play and garden areas, firepit, and a charming playhouse/shed. Loads of level parking including space and hook up for your RV! Attached garage for easy access to the home AND detached, fully finished double garage with half bath and workshop space. The two story home welcomes with a front porch that opens to the easy flow great-room design that opens directly to the patio and backyard—ideal for family gatherings and outdoor play Deni s ready to become formal dining area if you prefer. The upper-level features two playful children’s rooms and a bath, and laundry. Just down the hall is the primary bedroom with an ensuite and walk-in closet, plus a spacious 11x16’ bonus room that offers endless possibilities –currently serving as baby's room but ready to adapt to home office, a craft/ sewing space or adult lounge. Newer exterior-mounted furnace/air conditioning, a newer hot water tank, and newer flooring . Neighborhood play park is just down the block, and schools, Armstrong City park with heated pool, arenas, and a skateboard park are all within a short bike ride. The golf club and restaurant are practically next door! Easy access to highway and under 15 mins to the city of Vernon. (id:60626)
RE/MAX Priscilla
681 Douglas Street
Kamloops, British Columbia
Welcome to 681 Douglas Street, a home that effortlessly blends character, comfort, and thoughtful design in one of Kamloops' most sought-after neighborhoods. This 3-bedroom, 2-den residence offers curb appeal that is both inviting and distinctive and sets the tone for what’s to come inside. Through the front door, you’ll find a space that feels expansive and full of personality, featuring vaulted ceilings with crown moldings. The main living area has unique stained glass window accents and is filled with natural light from multiple windows and a skylight. Downstairs, a second living room, bathroom, and another bedroom and den offer flexibility for family life or future expansion. With roughed-in utilities already in place, this level presents an opportunity for further development. The beautiful, fully fenced xeriscaped backyard is a private extension of the home. Paving stones, well-established landscaping, including a cedar pergola and gazebo, create an ideal space for relaxing and entertaining. A paved driveway for two vehicles is in the back, along with a paved driveway for one vehicle in the front. Additional features include a 2024 hot water tank, mid-efficiency furnace, recently updated plumbing, and 125-amp electrical service. This property is also within 2 blocks of three different public schools, a bus route, and a large dog-friendly city park *Mid-October Possession (id:60626)
Brendan Shaw Real Estate Ltd.
20 Main Street N
East Luther Grand Valley, Ontario
Welcome to 20 Main Street North in Grand Valley and feel the warmth and charm of this century home. A quaint enclosed front porch leads you to the main floor with classic hardwood floors, high ceilings, beautiful crown moulding & wide trim details. Updated galley kitchen features gas range and tile backsplash and a view of the pool & patio area. Enjoy hosting family and friends in the spacious dining room, adjacent to the living room with closed antique fireplace (not functional). The main floor laundry/mudroom offers a great rear entry from the driveway and walkout to the rear patio. The second floor offers a huge primary bedroom with lots of room for your king-sized bed, and has large PAX wardrobe and storage. The spacious main bathroom allows for downtime to soak in the antique tub and includes beautiful freestanding linen cabinet. Enjoy neutral decor and carpet-free throughout. Step outside to the private rear patio and heated, inground pool area, completely fenced for safety and pets. Whether you are a sun worshiper or needing shade - you are covered here with beautiful mature trees. The 20' x 40' inground pool has a deep end, gas pool heater about 4 years old & pool shed. Plus you can utilize the large garden shed and secondary driveshed for storage or hobbies. Quality metal roofing, upgraded attic insulation 2011, spacious parking/driveway with room for trailer or RV and wide gate to access yard. (id:60626)
Royal LePage Rcr Realty
2475c Shannonville Road
Tyendinaga, Ontario
Escape the hustle and embrace over 2 acres of serene, tree-lined privacy just 8 minutes from the 401 and 15 minutes to town. Tucked away on a quiet private road, this spacious retreat offers 4 generous bedrooms, a newly renovated bath, granite kitchen counters, a bright sun-room,and a huge rec room with a kitchenette ideal for entertaining or extended family. Step outside to your backyard paradise with a new deck, gazebo, in-ground pool, and beautifully landscaped,fenced yard. Circular paved driveway shows off the lovely landscaping and makes it easy for hosting! Double car garage, additional gravel drive, and plenty of room for toys or trailers. Enjoy peace of mind with a great well (never run dry!), water softener, RO & UV systems, newer roof,and fresh paint throughout. No offer hold just move in and enjoy the space, style, and seclusion. (id:60626)
Royal LePage Proalliance Realty
101 7881 120a Street
Surrey, British Columbia
Discover your perfect first home with this charming 3-bedroom, 2-bathroom townhome in Newton, Surrey. Recent renovations include brand new flooring, fresh paint, and updated windows throughout. Spanning 1200 sq. ft. and built in 1990, this well-maintained property offers a blend of comfort and convenience. Located close to all essential amenities, including shopping centers, schools, parks, and public transportation, it provides easy access to everything you need. The spacious layout features cozy bedrooms, modern bathrooms, and a welcoming living area. Enjoy a private outdoor space, ideal for relaxation or entertaining. This delightful townhome is an excellent opportunity for first-time home buyers seeking a move-in ready property in a prime location. (id:60626)
Exp Realty Of Canada
4486 Ponderosa Drive Unit# 34
Peachland, British Columbia
Location, Location, Location!!! Unique opportunity to own your piece of paradise. Captivating, jaw dropping lake, mountain and valley views to be enjoyed from both levels - stunning! Level entry Rancher with a fully finished walkout basement! One of the largest homes in this always sought after development. Spacious double garage, main floor master plus second bedroom/den with 2 bedrooms, family room and full bath down plus there is a wet bar that is so handy when entertaining family and friends. Your monthly strata fee includes your in floor heating and hot water, which is such a bonus! Large covered deck with a gas barbeque hook up! Pet friendly development which allows one cat or one dog, no age restrictions and minimum 30 day rentals are allowed. This home has been lovingly cared for, so the bones are great - bring your new ideas and make it your own. (id:60626)
RE/MAX Kelowna
114 Echowoods Avenue
Ottawa, Ontario
Welcome to this beautifully maintained 3+1 bedroom, 3 full bathroom bungalow offering over 2,700 sq ft of living space in one of Stittsville's most desirable neighbourhoods.Pride of ownership is evident throughout this sun-filled home, featuring a spacious and functional layout perfect for families and entertaining. The bright eat-in kitchen flows seamlessly into the open-concept dining and living areas, complete with hardwood flooring, a cozy gas fireplace, and patio doors leading to a sun filled backyard with a stone patio. The main level offers three generously sized bedrooms, including a tranquil primary suite with its own ensuite. A stylish 3-piece bathroom and convenient main-floor laundry add to the homes thoughtful design.The fully finished lower level is ideal for growing families or multi-generational living. Enjoy a massive rec room, a third full bath, and a versatile fourth bedroom with an oversized closet, perfect for teens, guests, or a future in-law suite. Additional features include an oversized double garage, meticulous maintenance throughout, and an unbeatable location just steps from Timbermere Park, schools, and everyday amenities. Move-in ready. This is the Stittsville gem you've been waiting for! (id:60626)
Exp Realty
1047 Gibson Street
Howick, Ontario
Step back in time and embrace the elegance of this stunning Victorian-style two-story home located in a picturesque setting directly across from the serene Maitland River. Boasting timeless charm and modern comforts, this home offers a lifestyle of both luxury and tranquility. Complete with 4 spacious bedrooms to allow for your family to grow and make endless memories for years to come. The main floor boasts a generously sized living and formal dining area, as well as a spacious kitchen with ample countertop and cabinetry space all featuring high ceilings, intricate crown moldings, and large floor to ceiling windows that flood the rooms with natural light. The large fenced in yard and your very own private swimming pool provide the ideal space for relaxing summer afternoons or entertaining family & friends. Nestled across from the scenic Maitland River, enjoy peaceful views, walking trails and an abundance of natural beauty just steps from your front door. The long driveway and detached garage provide additional storage space and ample space to park or work on your toys. This home offers the perfect blend of historic elegance and modern amenities in an stunning riverview setting. This home provides the feel and comfort of one you would read about in story books. Dont miss the opportunity to make this dream home your reality! (id:60626)
Royal LePage Heartland Realty
35 165 Meek Arm Trail
East Uniacke, Nova Scotia
Situated in the sought-after community of the Villages of Long Lake, this chalet style home is only 6 years old and is perfect for either a family cottage or peaceful year-round living. Located in the Meek Arm Cove, this property defines lake front living and provides spectacular views and the crystal-clear waters of Long Lake. This home offers 1314 sq.ft of living space with 3 bedrooms and 2 baths. The main floor has an open concept living space with a kitchen, dining and living room featuring spectacular lake views. The main floor also includes a 3-piece bathroom with laundry, a bedroom/office and a mud room. Patio doors in the living area lead out to the large deck, with a covered private area that encompasses a 4-6 person hot tub. The second floor of the house features a primary bedroom with a walk-in closet and its very own balcony, a 4-piece bathroom and a third bedroom. The property includes 1.2 acres and offers elevated views of Long Lake and a path leading to 128 ft. of waterfront with 20 ft. of dock and a fire pit area. The 24x24 double car garage is insulated and has vaulted ceilings, 100 amp service and its own ductless heat pump. The entire house is heated with 2 ductless heat pumps and also includes a generator hook-up for emergency situations. The price also includes a 14ft. fiberglass boat with an 8hp. motor and trailer in order to start enjoying the lake immediately. Embrace hassle-free living as the additional condo fees ensure that the condo corporation takes care of both septic and road maintenance. If you are looking for lakefront living then this may be the property that you are looking for. (id:60626)
Flat Rate Realty Canada Ltd - 15099
6152 Bowwood Drive Nw
Calgary, Alberta
This beautiful character home has been extensively renovated and elegantly refurbished, offering over 1300 square feet of living space, a detached garage, RV parking, and is nestled on a stunning 50X125 M-C1 (M-C1 is a multi residential designation that allows 3 -4 storey apartments and townhouse) mature treed lot just steps away from Mainstreet Bowness, Bowmont River paths, and Shouldice Park. As you enter this lovely home, you are greeted by a grand front tiled entrance leading to a fully updated country-style kitchen featuring a double sink, pull-out pantry, new cabinetry and countertops, and a stunning backsplash. The well-lit dining room boasts a south-facing picture window, while the spacious living room features gorgeous bamboo flooring and a cozy fireplace. Additionally, a cozy den with patio French doors leads out to the beautifully landscaped backyard, providing the perfect space for outdoor relaxation and entertainment. The home boasts a large master bedroom with a walk-in closet and a fully renovated bathroom complete with new glass tile and a high-end glass slider on the bathtub. The main floor laundry room offers plenty of storage space, making laundry chores a breeze. The garage, currently configured as a double garage shop and one-car garage, can easily be converted back to a triple garage with three garage doors if required, providing ample space for parking and storage. Other notable upgrades to this home include new sheathing, shingles, eavestroughs, windows, interior doors, concrete sidewalks, driveway, high-efficiency furnace, hot water heater, drywall, and a concrete floor in the basement, along with new light fixtures throughout. But that's not all. The property is situated on a stunning 50X125 M-C1 mature treed lot, providing a peaceful oasis in the heart of the city. The mature trees offer shade and privacy, creating a serene atmosphere in the backyard. The location of this home is also unbeatable, as it is just steps away from Mainstreet Bo wness, Bowmont River paths, and Shouldice Park, providing easy access to all the amenities that this vibrant community has to offer. In summary, this elegantly renovated character home is a true gem, offering plenty of space, upgraded features, and a prime location in one of Calgary's most desirable neighbourhoods. It's the perfect place to call home! (id:60626)
Real Broker
3 - 760 Neighbourhood Circle
Mississauga, Ontario
Welcome to this bright and spacious 2+1 bedroom townhome offering 1,194 sq/ft of well-designed living space in one of Central Mississaugas most sought-after community. This beautifully maintained home features a sun-filled, open-concept living and dining area with large south-facing windows that flood the space with natural light.The generous primary bedroom boasts a large walk-in closet and a private ensuite for ultimate comfort and convenience. A versatile den, perfect for a home office or guest space walks out to your own private terrace, ideal for relaxing or entertaining. Enjoy the practicality of a single-car garage plus an additional parking spot on the covered driveway. Just steps from public transit, Cooksville GO Station, grocery stores, schools, LCBO, McDonalds, and Home Depot. Commuters will love the quick access to Hwy 403, QEW, and Square One Shopping Centre. A perfect opportunity for first-time buyers, down-sizers, or investors looking for location, layout, and lifestyle in one complete package! (id:60626)
Housesigma Inc.
703 - 39 Parliament Street S
Toronto, Ontario
Welcome to Suite 703, 39 Parliament Street. If you're looking for the premier location for wheelchair accessible living in Toronto, then this is it! Located in the vibrant and historic Distillery District, this building has on-site attendant care managed by March of Dimes. The building was designed and built to be wheelchair accessible. Suite 703 was customized by the original owner for accessibility. The suite door has a power opener, the open concept living room, dining room and kitchen are easy to navigate. The large west facing floor to ceiling windows overlook Parliament Square Park and the CN Tower in the distance. The kitchen was updated in 2019 with new cupboards and countertops. The primary bedroom features a ceiling track and closet. The oversized bathroom also has a ceiling track leading to the raised bathtub and there is a roll-under sink. The suite also has a south facing balcony, hard flooring surface throughout, a separate enclosed den (could be a second bedroom) ensuite laundry and a large hall closet. (id:60626)
RE/MAX Prime Properties - Unique Group

