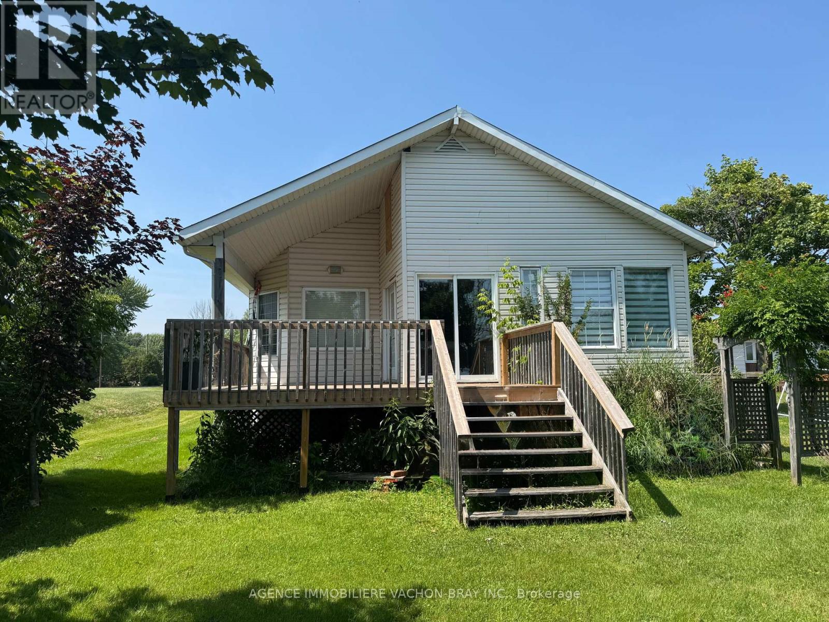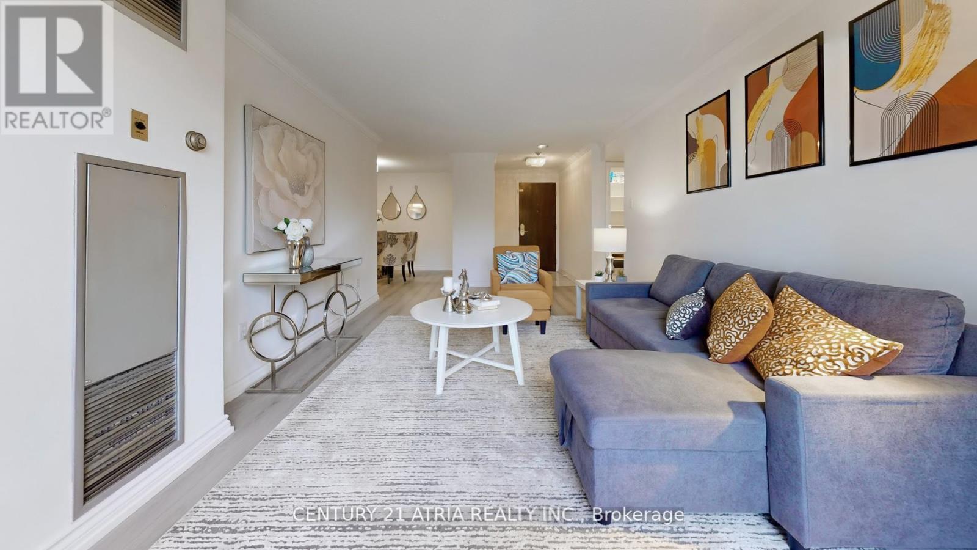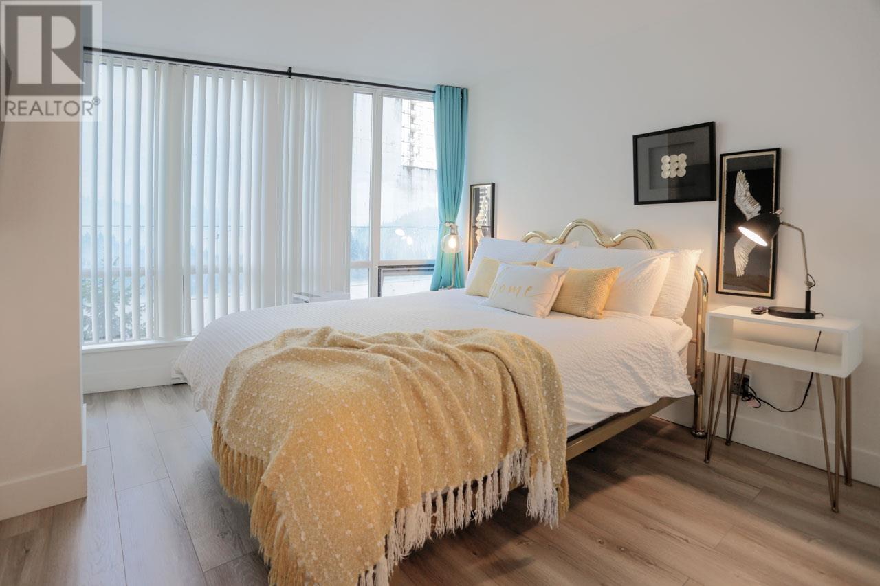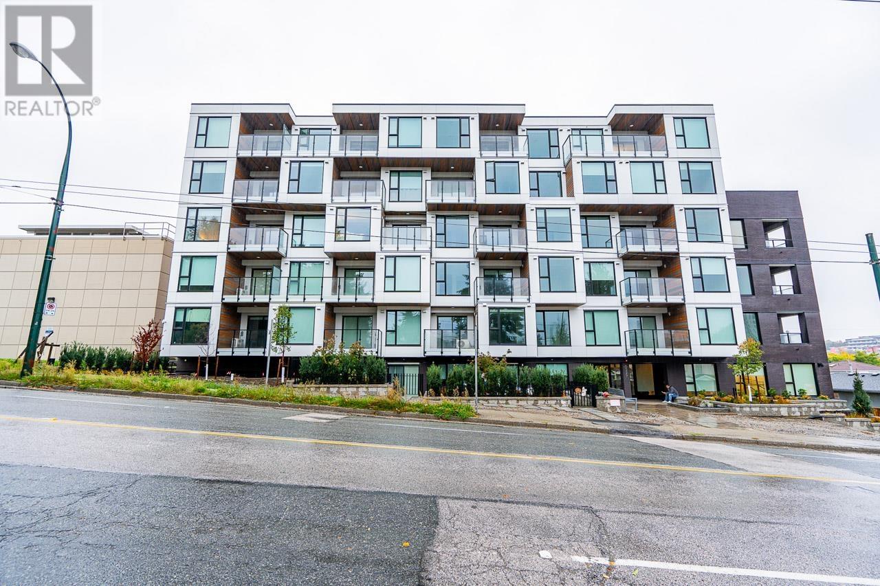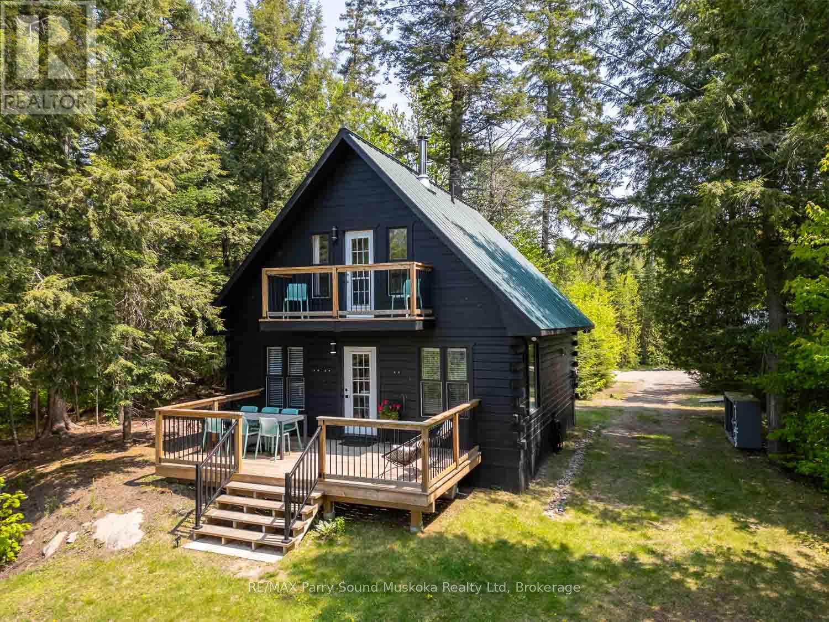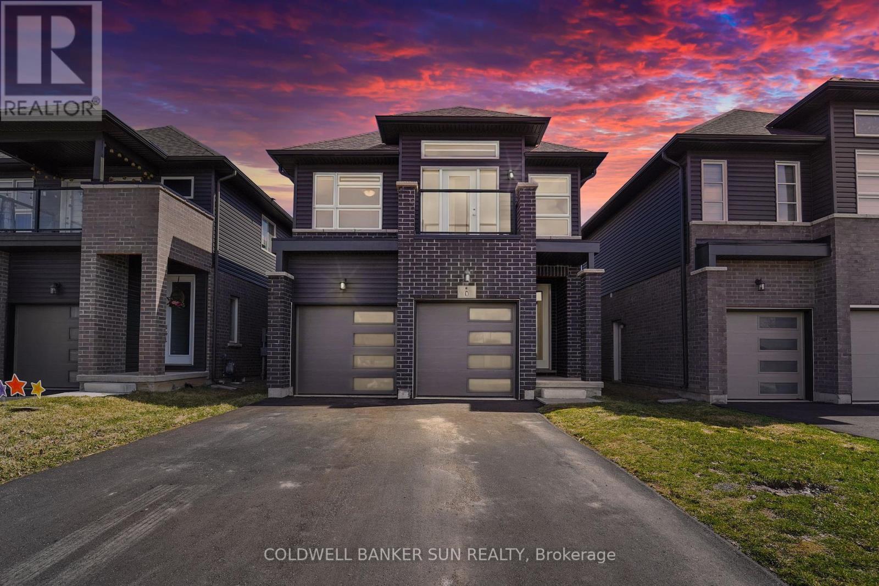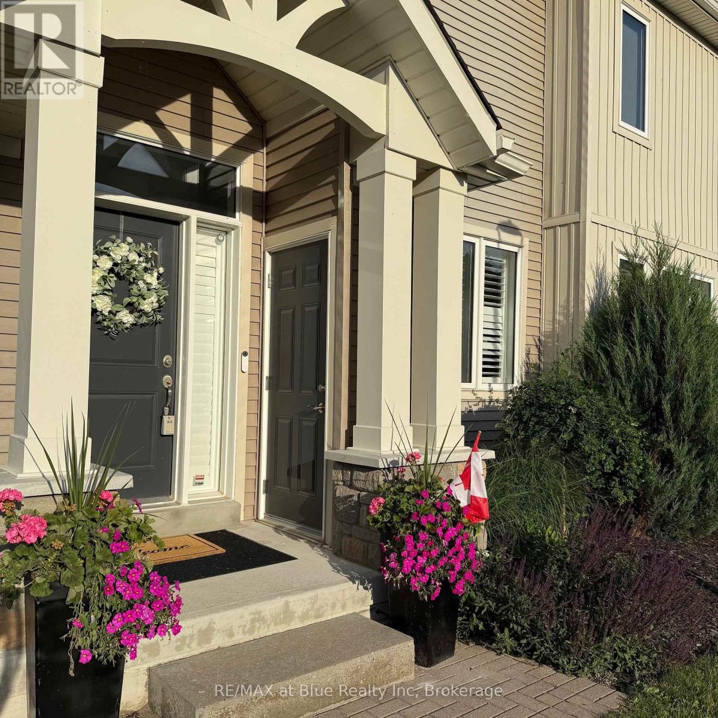6240 167th Avenue
South Glengarry, Ontario
Welcome to this waterfront gem located at 6240, 167th Avevnue, Bainsville ! This beautiful bungalow built in 2007 has a breath taking view of the majestic Lake St-Francis and Adirondacks mountains. Open concept kitchen-dining and features large and bright living room that overlooks the water. A total of 3 good sized bedrooms, the primary bedroom boasts ensuite and walk-in-closet. Main floor laundry room, gas stove in the living room, hardwood and ceramic floors throughout. Double detached heated garage 32' x 24' (man cave) with large work area, office space, plus upstairs loft. Metal roof on the main house and the garage. If you are searching for a retreat or all year home, then this bungalow is the perfect choice for a truly magical waterfront living experience. Just minutes from Quebec border. Bord de l'eau! Bienvenue au 6240, 167e Avenue Bainsville ! Maison de plain-pied construite en 2007 avec une vue imprenable sur le majestueux Lac St-Francois et les montagnes Adirondacks. (id:60626)
Agence Immobiliere Vachon-Bray Inc.
Lot 57 Burnside Bridge Road
Mcdougall, Ontario
A Rare Development Opportunity or Estate Lot with Exceptional Privacy in McDougall. Presenting a remarkable nearly 14-acre parcel in the highly sought-after Taylor Subdivision offering a rare blend of privacy, scale, and location. Nestled in a quiet, established neighbourhood just minutes from Parry Sound, this expansive property is ideally situated close to schools, Highways 124 and 400, and the Mill Lake boat launch and park, providing seamless access to local amenities and recreational activities. With this acreage, the property offers significant development potential. Preliminary concepts suggest the possibility of subdividing into five estate-sized lots, each ranging from 2 to 3 acres, an ideal opportunity for developers or investors looking to craft an exclusive residential enclave. Alternatively, it offers the perfect setting for a private estate home, with ample space for future expansion, gardens, or recreational amenities. Enjoy the serenity of a rural lifestyle without compromising on convenience. This exceptional property combines the peace and privacy of country living with proximity to Parry Sound's vibrant community, healthcare services, shopping, and dining. The area is renowned for its natural beauty and recreational opportunities, from boating and fishing to hiking and golfing. Whether you're a developer seeking your next signature project, an investor capitalizing on the region's growth, or a discerning buyer envisioning a private sanctuary, this is a rare offering not to be missed. Explore the possibilities and make your vision a reality. (id:60626)
Engel & Volkers Parry Sound
1510 - 480 Front Street W
Toronto, Ontario
This bright and beautifully appointed 1+den offers 652 sq ft of refined, efficient space with 9' ceilings, wide-plank flooring throughout, and east-facing floor-to-ceiling windows that flood the unit with morning light. The kitchen is streamlined with full-sized, integrated appliances, where style and function meet in perfect balance. The versatile den is ideal for a home office, reading nook, or guest overflow. The bathroom has been upgraded with a tub-to-shower conversion and a sleek frameless glass enclosure, adding a spa-like touch to your daily routine. Step outside your suite and into one of Toronto's most iconic new communities. The Well is a master-planned, mixed-use destination that brings everyday essentials and exceptional experiences together, from Wellington Market to boutique retail, curated dining, and lush rooftop spaces. Enjoy 5-star amenities including a state-of-the-art fitness studio, wellness centre, rooftop lounges, party rooms, and smart parcel lockers. With Tridel Connect, you'll experience app-enabled living with smartphone access, hands-free entry, and real-time parcel notifications. All this in a location that's second to none, with King West, Queen West, the Financial District, and the waterfront just minutes away. Steps to TTC, parks, bike paths, and the city's best restaurants and cafés. (id:60626)
Union Capital Realty
202 - 1210 Don Mills Road
Toronto, Ontario
Amazing Opportunity To Get Into An Spacious Don Mills Condo! Offering Close To 1,200 Sqft. This Thoughtfully Laid-Out Unit Provides A Comfortable And Functional Space That Suits A Range Of Lifestyles. Shining With Natural Lights This Beautiful Space Features 2 Large Bedrooms, 2 Full Updated Bathrooms, A Dedicated Dining Space, New Flooring, Fresh Paint And So Much More! The Fully Upgraded Kitchen Offers An Abundance Of Storage, Integrated Stainless-Steel Appliances, And A Bright Breakfast Area. This Well-Maintained Condo Building Offers A Great Selection Of Amenities Include: Concierge, Outdoor Pool, Visitor Parking, Exercise Room, And More. Very Quiet, Established Community With A Focus On Convenience And Comfort. Located Just Minutes From The Shops At Don Mills, You'll Have Access to a variety of Restaurants, Cafes, and Everyday Essentials. Nearby Green spaces like Edwards Gardens and the Don Valley Trails Offer a Welcome Escape into Nature. Easy Commuting with Close access to DVP, 401 and TTC routes.1 Parking space and 1 Locker Included. All Utilities + Internet Included. (id:60626)
Century 21 Atria Realty Inc.
818 - 323 Richmond Street E
Toronto, Ontario
Feeling boxed in with not enough space? Come view this grande open-concept 2 bedroom 2 bath 1120 sq ft condo with 2 car parking and all utilities included! Suite 818 features a bright modern kitchen with stainless-steel appliances and plenty of counter-space for cooking and entertaining. The principal bedroom has an ensuite bath, a walk-in closet and room enough for a king size bed plus a desk/dressing area. The 2nd bedroom with a large closet has a south-facing view with a private balcony, and space for a queen bed and work desk. Soaker tub and shower in the 4 piece bath. The combined living and dining area accommodates all your furniture. Full-size ensuite laundry machines. The views from the living/dining room and the primary bedroom will overlook onto a planned new city park. (source: City of Toronto website) Easy highway connections to DVP and Gardiner, transit with streetcars and buses and a short walk to the St Lawrence Market and Financial District. Walk Score 99 Walkers Paradise. A new Ontario Line station is being built just steps away at Queen and Sherbourne providing even more transit options!Parking is tandem for 2 cars - unit C 23. Visitors have GreenP parking underground.The condo fee with utilities included makes monthly budgeting simple! You will love this extremely well-managed condo with excellent amenities, all-inclusive monthly fees, parking for two cars tandem, and ample space to stretch out and live comfortably in downtown. (id:60626)
Sutton Group-Associates Realty Inc.
3209 - 36 Elm Drive W
Mississauga, Ontario
Rarely offered, Stunning, Fully Furnished Including all Furniture(2 Months Used) 2 Bedrooms + 2 Full Washrooms, Luxury Living In Executive Condo Corner Unit 9.5ft Ceilings, Inspiring Panoramic Views of Mississauga's Core! Sun-Filled West Open Unit, With Open Concept Layout. Floor To Ceiling Windows Is The High-end suite you've been waiting for!, 771 Sf Stylish Open Concept, Amazing Location! Modern Luxurious with Open Concept, Functional Layout, Modern Blizzard Quartz Kitchen With Island, Top of The Line Stainless Steel Appliances, Breakfast Bar, Spacious Family Room with Floor to Ceiling Windows So Much Natural Light With Inspiring Panoramic Views of Mississauga, The Perfect Layout! 9 Ft Ceilings, Flooring Throughout. , Top of The Line Blinds. Spacious Master Bedroom With 5Pc Ensuite, W/I Closet &Private Balcony. Walk To LRT, Square One, and All Amenities. (id:60626)
RE/MAX Real Estate Centre Inc.
805 1166 Melville Street
Vancouver, British Columbia
Welcome to Orca Place at 1166 Melville. Your future home in the heart of Coal Harbour. Where convenience, meets quiet enjoyment, meets hustle! This well situated 1 bedroom and 1 bathroom unit is great for anyone looking to maximize Vancouver living while not compromising on neighbourhood. Coal Harbour is the pinnacle of class and elevation. The opportunity to own in an income producing property will allow you to not only have a place you can always call home, but also turn key and rent out furnished to produce daily profiting cashflow for when you're out of town. Win win for all. Take advantage of the 2026 world cup, and earn additional income while you tour the world. Call today for your private viewing. (id:60626)
Century 21 In Town Realty
226-228 St Andrew Street
Ottawa, Ontario
Tastefully renovated side-by-side duplex on a tranquil side street in Lowertown! Two semi-detached units under a single ownership, perfect for an owner-occupier seeking supplementary rental income, investor, or partnership. Turn-key with a blend of classic character and contemporary comfort. Ground level of both units featuring both living and dining area, kitchen, and rear mud/storage room. Second level featuring two bedrooms with ample closet space and generous washroom with large freestanding tub, walk-in shower, and in-unit washer/dryer. 228 side provides an outdoor oasis with rear yard including lawn, deck and garden shed. Partial basement accessible to both units provides additional space for storage. Each unit separately metered for water, gas, and hydro. Three parking spaces in the shared driveway, including one garage space. Just off Dalhousie St, short walk to Byward Market, Global Affairs Canada and other major employers. Close to both Macdonald-Cartier and Alexandria bridges, and Hwy 417. A/C in both units. Newly installed gas furnaces (2021), 228 windows (2018). Walkscore 96 (walker paradise), Transitscore 83 (excellent transit), Bikescore 93 (biker paradise). (id:60626)
Capital Commercial Investment Corp.
406 5399 Joyce Street
Vancouver, British Columbia
Introducing a brand new 2-bedroom, 2-bathroom with a den at AURA by Westbury Properties. This modern 6-storey development is located in the heart of East Vancouver´s Joyce-Collingwood area, just a 5-minute walk from Joyce Skytrain Station. The well-designed layout features separate bedrooms and a spacious kitchen with stainless steel appliances. AURA offers great amenities, including a two-story amenity room and an in-building fitness facility. You'll also find parks, daycare, and a variety of restaurants nearby. Plus, it´s just 5 minutes to Metrotown and 15 minutes to downtown Vancouver by transit.***Property rented out for 1 year**** Contact us today for a private viewing! (id:60626)
Ypa Your Property Agent
95 Pettit Lane
Kearney, Ontario
Standing on the quiet shores of Mason Lake, close to the western edge of Algonquin Park, this 984 sq.ft. 4 season, modern log home may be what youre looking for. Enjoyed primarily by those with canoes, kayaks and small fishing boats, Mason Lake offers a peaceful retreat with convenient access to the amenities of both Kearney and Burks Falls.This tidy open concept cottage offers a lovely kitchen/dining area with bright windows and a glass paned door leading to the lakeside deck, for ease of dining outdoors. The adjacent living space, warmed by a wood stove for those chilly nights, offers a intimate place to gather and relax. Laundry is conveniently located on the main floor with room for extra supplies. A 3 piece bathroom completes the lower level. This log cottage has 3 bedrooms on the upper level. The primary bedroom includes a walkout to a balcony overlooking the lake, perfect for a quiet morning coffee.This property was created for enjoying life outside. Just steps from the front deck a wood fired sauna awaits. Take a refreshing dip in the lake. Unwind on the dock in a Muskoka chair, go for a leisurely paddle or chill with friends around a bonfire. Shallow entry from the beach makes access perfect for young and old. The cottage has south-west exposure capturing an abundance of sun throughout the day with colourful evening skies.The cottage is heated by a propane furnace, has a drilled well and is ready for you and your family to make yourselves at home! (id:60626)
RE/MAX Parry Sound Muskoka Realty Ltd
107 Louise Street
Welland, Ontario
Welcome to 107 Louise St, This fully detached home is just under 3 years old, featuring 4 bedrooms and 2.5 bathrooms and over 2100sq ft above grade. large driveway offering ample space with no sidewalk, and 2 car garage parking. Heading inside, this beautiful dwelling offers a open concept layout, with hardwood floors on the main level, stained oak stairs, and 9" Ceilings. You have a Upgraded Kitchen with Stainless steel appliances, Centre island and beautiful cabinetry. All 4 bedrooms are generous sized with two full washrooms on the second level, the primary bedroom contains a 5 piece ensuite & walk-out balcony, and large walk in closet. Family/Kitchen/Breakfast Combined In Open Concept. You also have some unspoiled basement space with lots of potential. Newly installed blinds & A/C Unit. Located just minutes from Diamond Trail Public School, Niagara College, Niagara Health-Welland Hospital, Highway 406, shopping, entertainment(Seaway Mall), Welland Recreational Waterway, Welland International Flatwater Centre and local golf clubs, this home offers unparalleled access to top amenities. This could be an excellent opportunity for both investors and end-users, this is a home that truly stands out. Situated on a premium lot with no sidewalk and no front-facing houses, this property ensures both convenience and privacy. Book your Showing today. (id:60626)
Coldwell Banker Sun Realty
48 Lett Avenue
Collingwood, Ontario
Welcome to 48 Lett Avenue in Blue Fairway, a quiet, friendly, enclave of freehold townhomes surrounded by the Cranberry Golf Course. Pride of ownership is evident throughout the neighbourhood. This PRIVATE END UNIT features 3 bedrooms, 3 baths approx 1425 sf finished space. Unfinished lower level awaits your touches while providing lots of storage. Large covered deck allows for 3 season use , perfect for watching TV, entertaining and relaxing outdoors. California shutters throughout main level, laminate hardwood floors, stainless steel appliances in kitchen with granite countertops are a few of this home's upgrades. Main floor open concept design and 'Wall of Windows' allows for reading, watching TV. Upper level large primary bedroom is a highlight, featuring 4 pc. ensuite bath with separate shower and soaker tub. There are 3 closets in primary bedroom. Plenty of room to add a lounge chair . Addtional upper bedrooms share a 5 pc. bath with double sinks, shower/tub. 3rd bedroom is perfect for a guest bedroom or home office. Attached single garage has inside entry to home. Blue Fairway is a freehold townhome complex with low monthly fee ($170) to maintain pool, gym, common elements, pool, common areas. This townhome is just steps to Recreation Centre seasonal pool, and year round gym. Common element land includes parkette and playground. This friendly neighbourhood is only 10 minutes to Blue Mountain Resort, several local beaches and minutes to downtown Collingwood's shops and restaurants. Flexible possession. Seller is RRESP. (id:60626)
RE/MAX At Blue Realty Inc

