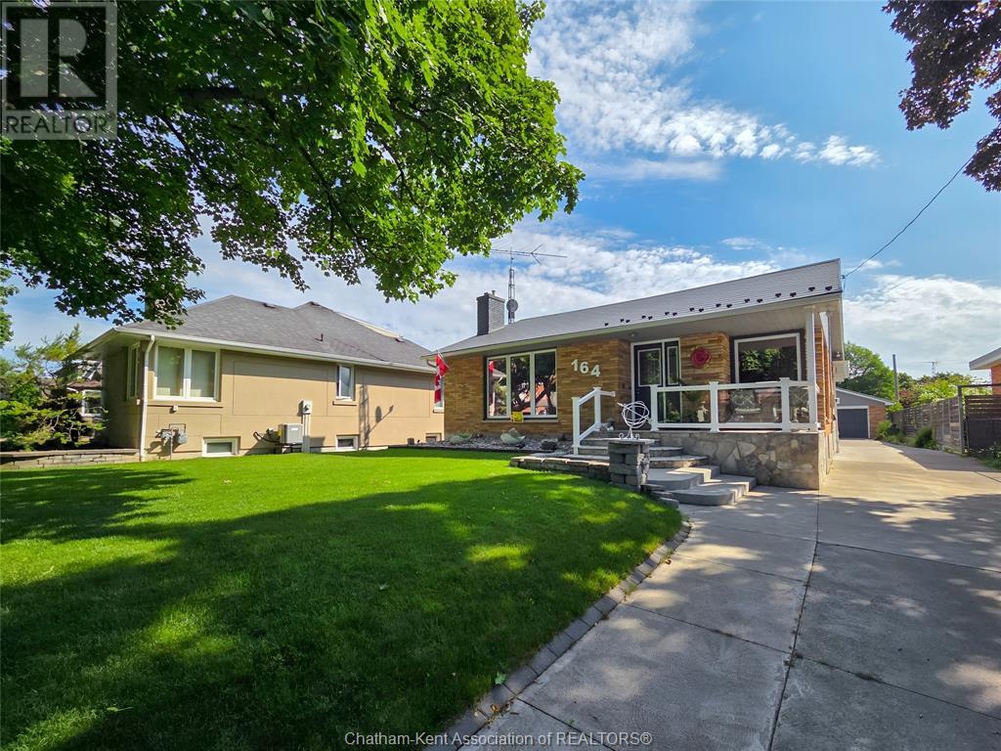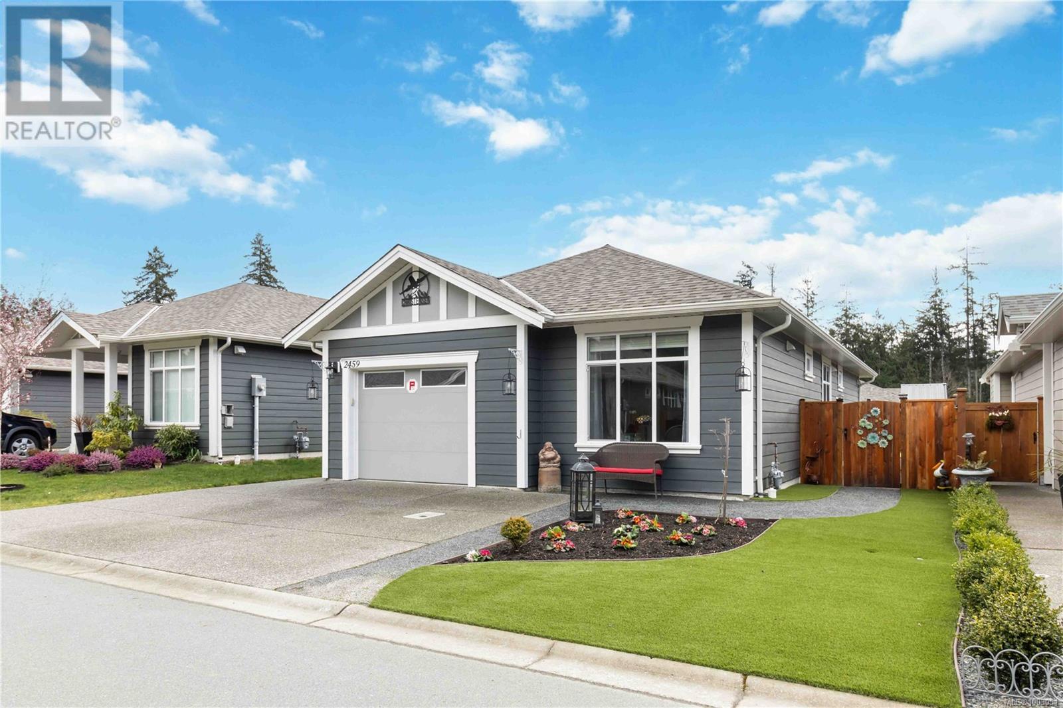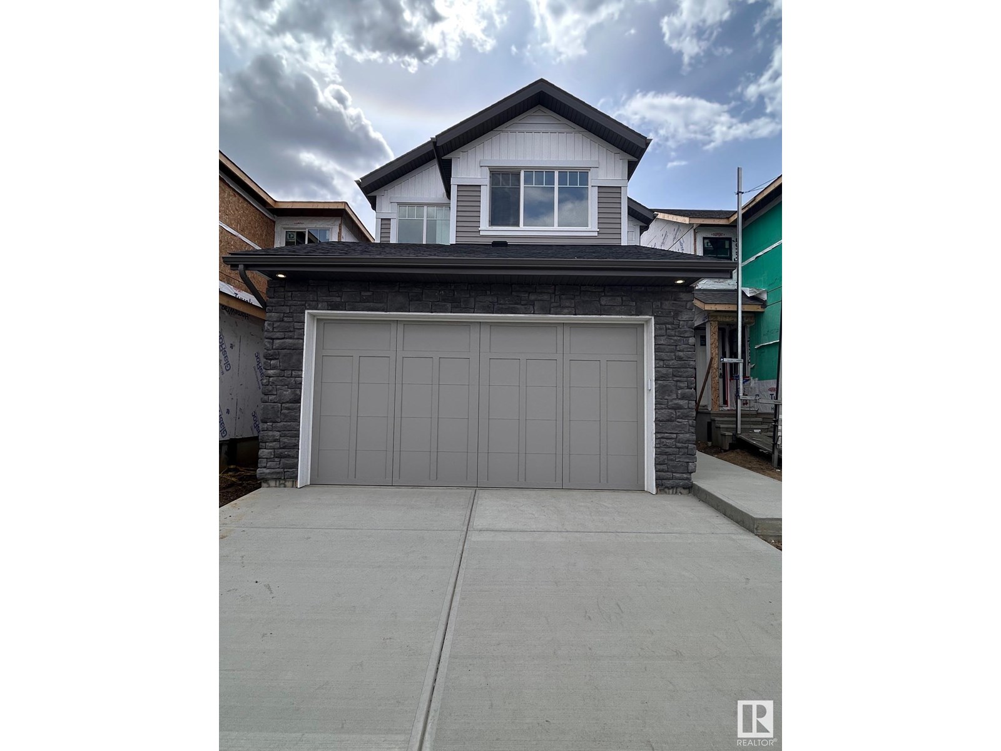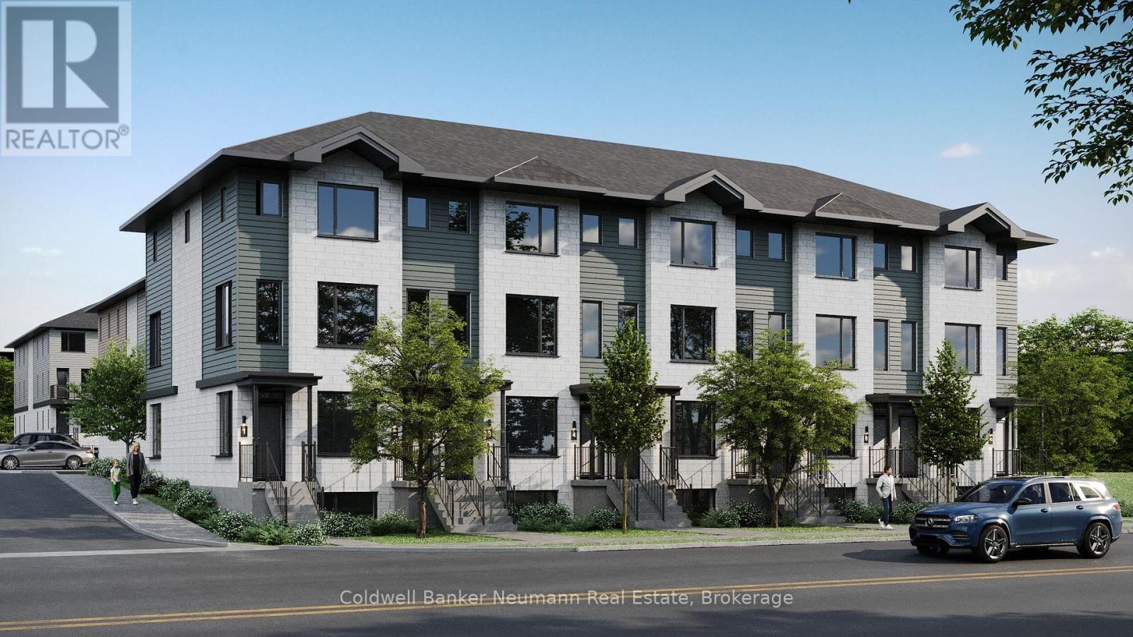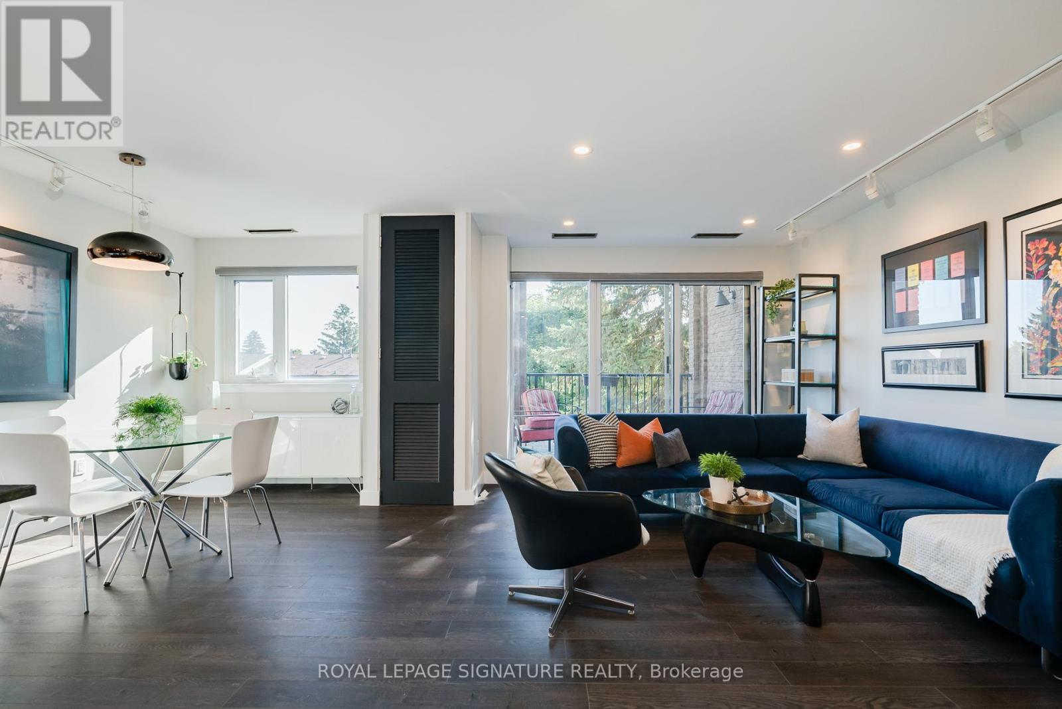164 Llydican Avenue
Chatham, Ontario
GREAT SOUGHT AFTER NORTH END NEIGHBOURHOOD, THIS LOVELY RANCHER IS MOVE IN READY WITH MANY UPDATES, FEATURES INCLUDE AN EAT-IN KITCHEN W/GRANITE COUNTERTOPS, FORMAL DINING ROOM, LARGE LIVING ROOM W/WOOD BURNING FIREPLACE, 2 PLUS 2 BEDROOMS, 2 FULL BATHS, OAK STAIRWAY TO LOWER LEVEL INVITES YOU TO A LARGE FAMILYROOM W/GAS FIREPLACE W/BLOWER & THERMOSTAT, LOADS OF STORAGE, BACK-UP SUMP PUMP, FROMT AND BACK DECKS, 2 CAR DETACHED GARAGE, UPDATES INCLUDE, CENTRAL AIR CONDITIONING ( 2024) FURNACE (2011) STEEL ROOF (2023) APPLIANCES FRIDGE,STOVE, DISHWASHER (2024) FRONT PORCH (2023) BACKYARD SHED ( 2023) SPRINKLER SYSTEM FRONT YARD, RV PLUG ON SIDE OF GARAGE AND RV PLUG ON BACK DECK, ENJOY GATHERINGS AND PEACEFUL EVENINGS WITHE FAMILY AND FRIENDS, THE SELLERS RESERVE THE RIGHT TO ACCEPT OR DECLINE ANY OFFERS (id:60626)
Barbara Phillips Real Estate Broker Brokerage
403 - 255 Keats Way
Waterloo, Ontario
Spacious Condo Living in Prime Waterloo Location. Welcome to Unit 403 at 255 Keats Way -- an exceptional and rarely available opportunity to own a spacious, south-facing condo in one of Waterloos most desirable communities. This main-floor unit offers over 1,500 sq ft of beautifully designed living space, ideal for professionals, downsizers, or anyone looking to enjoy comfort, convenience, and lifestyle in the heart of the city. Step inside to discover a bright and functional layout featuring two generous bedrooms, a versatile den, a formal dining area, a spacious living room with walk-out balcony, and an additional office or craft room perfect for remote work or hobbies. The kitchen and bathrooms feature granite countertops, with the kitchen in immaculate condition, ready for your culinary creativity. Hardwood flooring throughout adds warmth and elegance to the space. Enjoy stunning, unobstructed views of the greenbelt, a serene natural space owned by the building a rare and tranquil bonus. The south-facing exposure floods the unit with natural light all day long. This well-managed building offers excellent amenities, including a welcoming front entrance lounge, library, mail room, and exercise area, fostering a strong sense of community. The location is unbeatable just a short walk to the University of Waterloo, Westmount Place (groceries, pharmacy, restaurants), and public transit. You're also close to Wilfrid Laurier University, Waterloo Park, and the Laurel Creek Conservation Area, offering a perfect balance of natural and urban living. Whether you're seeking space, location, or lifestyle -- this move-in-ready condo truly has it all. Don't miss your chance to call 403-255 Keats Way home. (id:60626)
Exp Realty
2459 Fern Way
Sooke, British Columbia
SIMPLY PERFECT! ONE LEVEL LIVING! Sparkling, updated & meticulously maintained 3 bed, 2 bath, 1,196sf executive rancher, oozing w/street appeal & located on a sunny, level, masterfully landscaped & fenced/gated lot just steps to parks & walking trails in Sooke's premier gated, adult community, RiversEdge Village at Sunriver Estates. Step thru the front door & be impressed w/the gleaming floors awash in light thru a profusion of picture windows & enhanced by airy 9' ceilings. Chef's kitchen w/quartz counters & island w/brfst bar, tile backsplash, dual sinks & stainless steel appliances + pantry. Inline dining area & large living rm w/cozy gas fireplace open thru sliders to the private backyard featuring an expansive concrete patio, garden beds, easy-care synthetic lawn & putting green. 4pc main bath & 3 spacious bedrooms incl primary w/walk-in closet & 3pc ensuite. DBL garage + crawlspace for storage! Common clubhouse w/guest room & common RV parking. A rare find & outstanding value! (id:60626)
RE/MAX Camosun
3964 Wren Lo Nw
Edmonton, Alberta
Welcome to this stunning, brand new 2,284 sq ft home offering the perfect blend of modern style and everyday comfort. With 3 bedrooms, 2.5 bathrooms, and an upgraded ensuite, this open-concept design is ideal for families or professionals seeking space and functionality. Enjoy the warmth of luxury vinyl plank flooring throughout the main level and a cozy electric fireplace in the spacious living room. Upstairs features a generous bonus room, perfect for relaxing or entertaining. The home also includes a double front attached garage, large windows for natural light, and a layout that flows beautifully from room to room. Located near major highways, shopping, schools, and natural green spaces, this home offers both convenience and lifestyle. (id:60626)
Maxwell Progressive
3528 7th Ave
Port Alberni, British Columbia
Updated, upgraded, and full of potential - this Central Alberni home offers two fully self-contained living spaces under one roof. Each floor features three bedrooms, a full bathroom, and a smart layout with modern touches throughout. Upstairs (currently tenanted), you’ll find a bright, open plan that includes a sunlit living room, a sleek custom kitchen, and a dining area that opens to a private, view-filled deck. Downstairs (also tenanted) functions as an in-law suite with its own full kitchen, spacious living area, three additional bedrooms - including one with a walk-in closet - and another full bath. Whether you’re thinking of multi-generational living or a smart investment, the setup adds meaningful flexibility. Both levels have been refreshed with durable commercial-grade laminate flooring, contemporary lighting, new baseboards, fresh paint, and stylish finishings. Practical upgrades bring peace of mind: a newer roof and perimeter drains (approx. 4 years old), a new hot water tank, and 200-amp electrical service. Outside, you’ll find a newly built front stairway with updated railing, an easy-care landscaped yard, and a covered carport with laneway access. The location is equally appealing: walking distance to schools, shops, restaurants, and recreation - with some of the region’s best trails close by. This isn’t just a move-in ready property. It’s a thoughtfully updated home with income potential, flexible living options, and a central location that supports day-to-day ease. Call to arrange your private viewing. (id:60626)
Royal LePage Pacific Rim Realty - The Fenton Group
14924 Deerfield Drive Se
Calgary, Alberta
Step into your dream home in the heart of Deer Run, where modern renovation meets timeless comfort. This beautifully updated bungalow offers nearly 2,400 sq ft of thoughtfully designed living space, making it perfect for growing or Large families.As you enter, you’re welcomed by a bright, open-concept layout that flows seamlessly from room to room. The stunning custom kitchen is truly the heart of the home, complete with a centre island, broad walk picket matte tile backsplash, sleek cabinetry, and brand-new appliances, all backed by a 2-year manufacturer’s warranty for peace of mind.Cozy up by the modern fireplace in the living area, or unwind in one of five spacious bedrooms, including a private primary suite with a designer feature wall. Need a quiet place to work or study? You’ll love the dedicated office space, ideal for today’s lifestyle.Both 4-piece bathrooms have been beautifully finished with luxury, Spanish-imported tiles, featuring a blend of Zen white wood-clad and Caliza finishes, creating a calming, spa-like experience throughout the home. The third bathroom, a modern 3-piece, is located in the fully developed basement, adding convenience and comfort for guests or extended family.Downstairs, the fully developed basement offers a large recreation room, perfect for movie nights, kids' play space, or weekend entertaining. Every corner of this home has been updated, from the premium 6.5mm SPC(Stone Product Composite) Vinyl flooring with underlayment to the fresh paint and stylish finishes throughout.Step outside to enjoy the fully landscaped yard, ideal for summer evenings, family barbecues, or just relaxing in the fresh air. And with brand-new windows protected by a 20-year transferable warranty, this home is built to last.Located in a quiet, family-friendly community just steps from Fish Creek Park, great schools, and shopping, this is more than a house. It’s the lifestyle you’ve been waiting for.Come see it for yourself. This home is move- in ready and waiting for you. (id:60626)
Trec The Real Estate Company
2955 Thomas St
Nanaimo, British Columbia
Tucked away on a quiet no-thru road, this home offers the perfect blend of location and potential. Just a 10-minute walk to Departure Bay Beach, close to all levels of schools, and a quick drive to Country Club Centre, it's an ideal spot for families or first-time buyers. The vinyl thermal-pane windows have already been updated, and the cozy pellet stove, along with a forced-air oil furnace, keeps the home warm through the seasons. Inside, you’ll find hardwood floors and a country-style kitchen full of character, ready for your personal touch. The main floor features two bedrooms and a bright sunroom, while the lower level adds two more bedrooms, a family room with fire place, a 3-piece bathroom, a laundry room, and plenty of storage. Step outside to enjoy the spacious backyard and take advantage of the wired workshop—perfect for the handy buyer looking to create something special. A solid starter home in a sought-after neighbourhood! Measurements are approximate, please verify if important. (id:60626)
Exp Realty (Na)
A528 - 520 Speedvale Avenue E
Guelph, Ontario
Introducing The Glow at Thrive A Stylish 3-Bedroom Preconstruction Home in Guelph. Experience comfort, style, and space in The Glow a beautifully designed 3-bedroom, 2.5 bath home offering 1,445 sq ft of functional and contemporary living in the highly anticipated Thrive development, nestled within a well-established, family-friendly Guelph neighbourhood. Step inside to find luxury laminate flooring throughout the main floor, setting the tone for a warm and modern aesthetic. The open-concept layout seamlessly connects a designer kitchen featuring quartz countertops and sleek cabinetry to the spacious living and dining areas, perfect for entertaining or relaxing with family. A convenient powder room and main-floor laundry add to the homes practical appeal. The lower level offers three well-appointed bedrooms, including a primary suite with a private 4-piece ensuite, which can be upgraded to include a glass-enclosed walk-in shower. Bathrooms showcase modern cabinetry, quartz counters, tile-surround showers, and soaker tubs, offering both elegance and comfort. Step outside to your private deck, which leads down to a 250 sq ft cozy grassed backyard space ideal for summer evenings, kids play, or a small garden retreat. This unit includes one owned parking space, with the option to purchase a second. The Glow at Thrive is perfect for growing families, professionals, or anyone seeking quality, style, and community in one exceptional location. Secure your place in one of Guelphs most exciting new communities. Welcome to Thrive. (id:60626)
Coldwell Banker Neumann Real Estate
1 20649 Edelweiss Drive
Agassiz, British Columbia
Sasquatch Mountain Ski Resort. Located only minutes from the ski hill this property is offering INCREDIBLE MOUNTAIN VIEWS from your living room balcony. You will fall in love - there is nothing like the feel of a LOG HOME. Recently renovated featuring a new kitchen with stainless appliances, new floors, updated bathroom and more! This End unit allows for AMPLE parking and PRIVACY. 2 minutes on foot from the trail head for hiking, biking and ATVs and just a 2 minute drive or a 15 minute walk to the resort, the lifts, and the pub. (id:60626)
Royal LePage - Brookside Realty
235 - 4005 Don Mills Road
Toronto, Ontario
Amazingly spacious 2+1 bedroom, 2 bathroom townhouse in a great neighbourhood community * Huge den is bigger than a lot of bedrooms and has a barn door and closet * Sunny living and dining room are open concept with a walk out to the large arched balcony. Bar-be-ques are allowed so start flipping those burgers! * The renovated kitchen has stainless steel appliances, tons of cupboards and stone counters with a breakfast bar! * A main floor laundry room with space for a pantry or storage for your sports equipment and vacuum * The upper floor is home to the primary suite with a walk-in closet, vanity area with sink and the renovated 4-piece semi-ensuite bathroom * The second bedroom has room for a queen size bed and don't forget the huge den and linen closet are also on this level! * Amenities include, indoor pool, ping pong, exercise room, gym, recreation room, sauna, playground and bike storage * Maintenance Fees include, heat, hydro, water, central air conditioning, parking and cable TV * Desirable school district with AY Jackson High School, Highland Middle School and Arbor Glen Elementary School * This location at Don Mills and Steeles has the TTC bus stop on the doorstep that will take you to the subway as well as the Shops on Steeles & 404 and Food Basics for your groceries * Just minutes from the 401, 404, Don Valley Parkway & the 407 Walk to parks, and ravine trails * Close to Fairview Mall * This unit is perfect for Families, Downsizers or Investors. (id:60626)
Royal LePage Signature Realty
531 Myles Heidt Manor
Saskatoon, Saskatchewan
Welcome to the "Wasserberg" - Ehrenburg's 4 bedroom home with a bonus room! This family homes offers a very functional open concept layout on main floor, with laminate flooring throughout. Kitchen has quartz countertop, tile backsplash, eat up island, plenty of cabinets as well as a pantry. Upstairs, you will find a bonus room and 4 spacious bedrooms! The large master bedroom has a walk in closet and a large en suite bathroom with double sinks. Basement is open for your development. This home will be completed with front landscaping, front underground sprinklers and a concrete driveway! Complete and ready for immediate possession! Call for more details! (NOTE: the interior pictures are of a previous build of the same model. Finishing colours may vary) (id:60626)
Century 21 Fusion
838 Sutil Point Rd
Cortes Island, British Columbia
Set on .37 wooded acres, this cozy 850 sq ft, 2-bed/2-bath home is located in the heart of Manson’s Landing, within walking distance to grocery stores, school, café, bookstore, and community hall. It boasts private trail access to Hague Lake’s sandy shores, and is just a few minutes walk from nearby Manson’s Lagoon- ideal for sunsets, ocean dips, and world-class clam digging. A separate sleeping cabin provides space for guests or family, while the carport and woodsheds offer ample storage. Features include a clawfoot tub, laundry, multiple decks and recently replaced appliances. A drilled well, septic system, two wood stoves, propane cookstove and backup generator supply everything you need for year round comfort. Included on title is a 1/22 interest in a lakefront lot, perfect for boat storage and swimming. Wake up to birdsong, soak in the view, and settle into the peaceful rhythm of Cortes Island life. (id:60626)
Exp Realty (Na)

