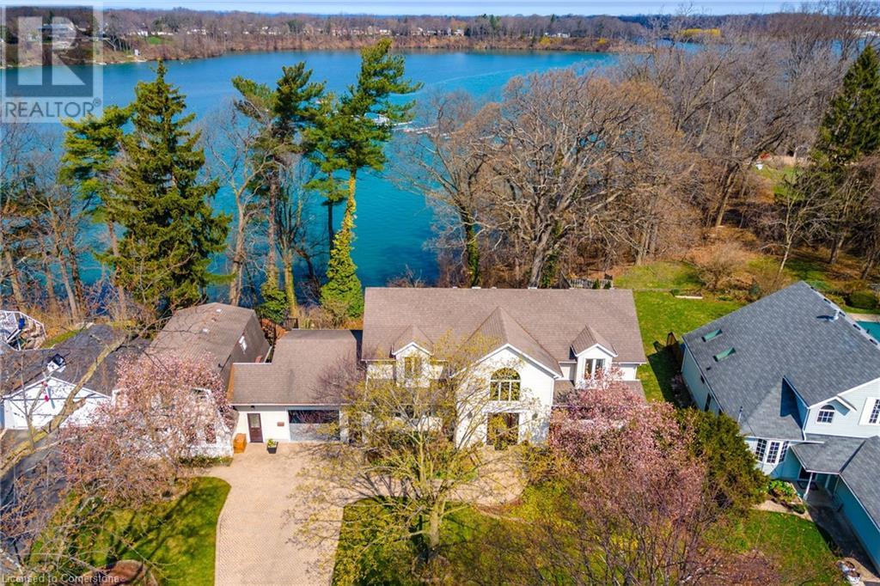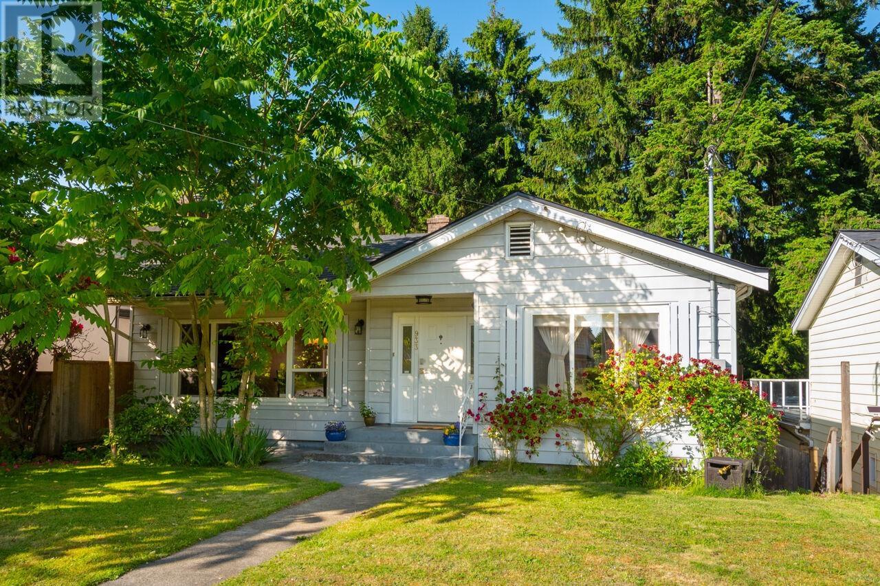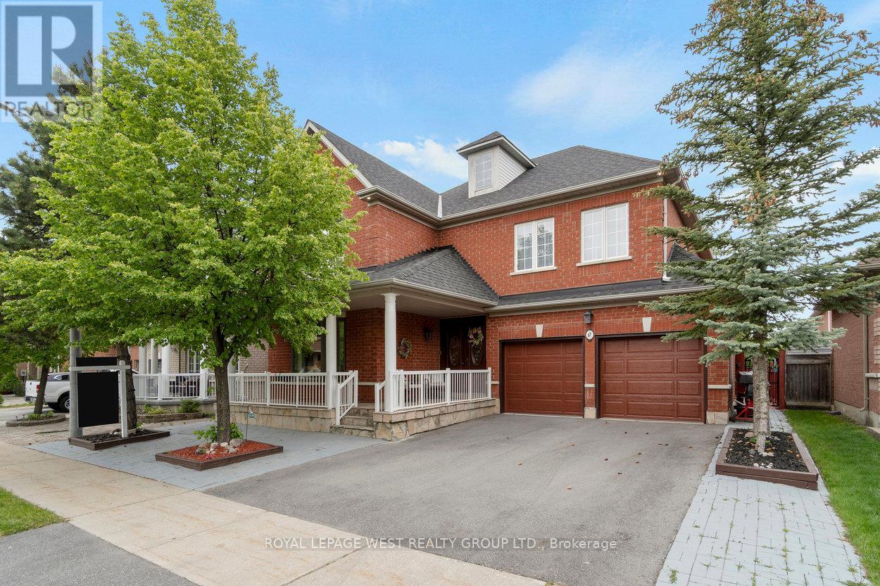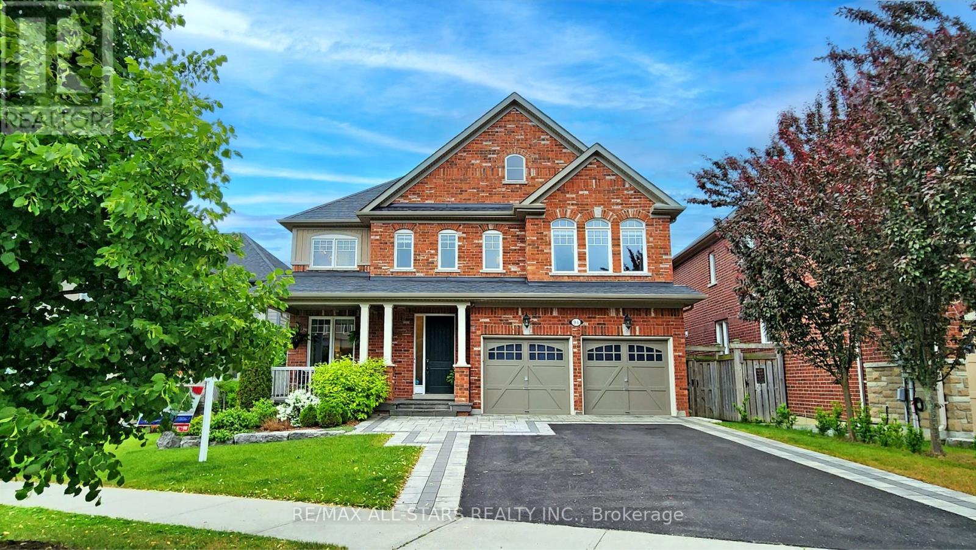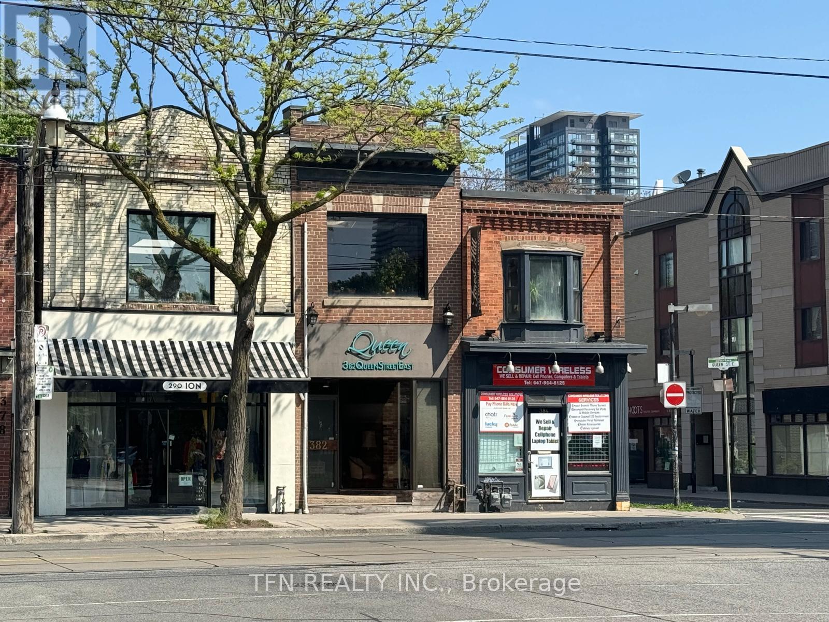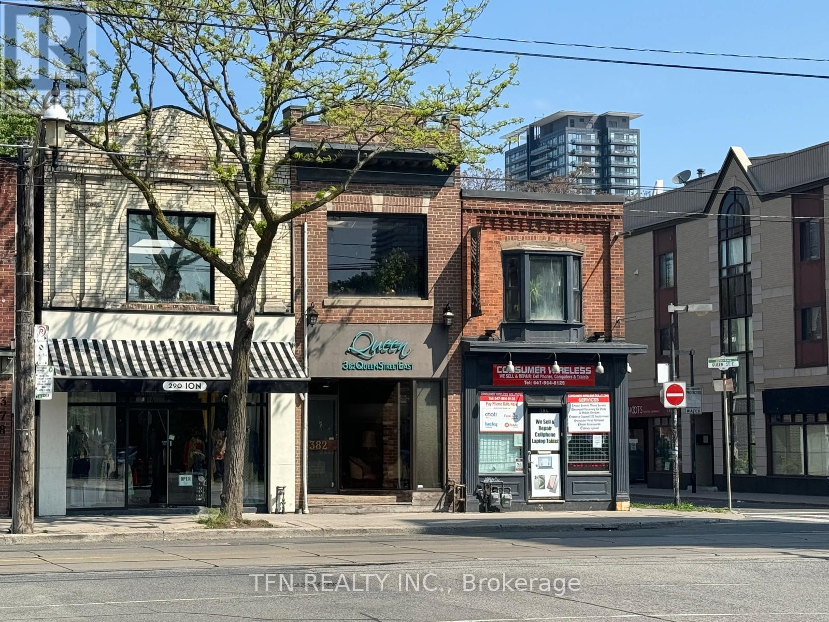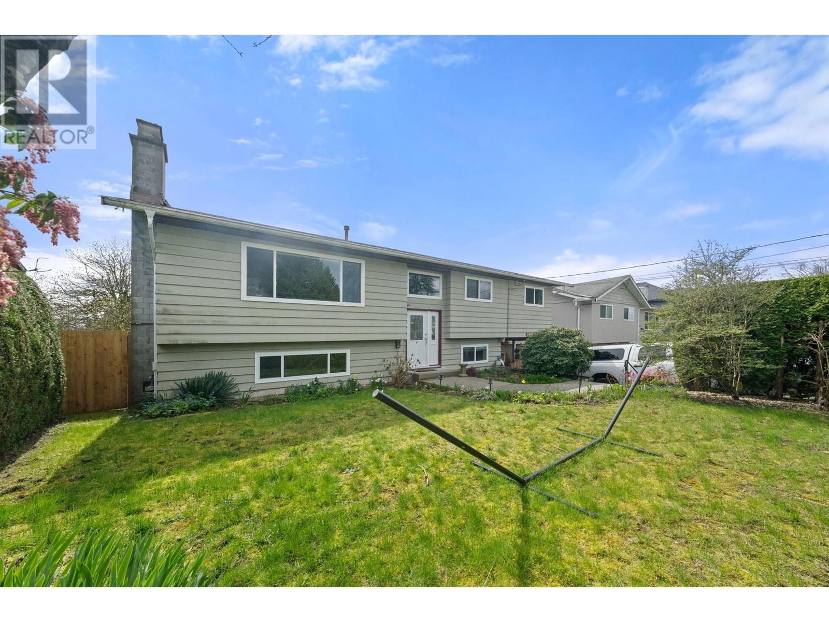4 Deena Place
Markham, Ontario
Large lot & great location. Exceptional family home in the sought-after Middlefield Community of Markham offering ample space and investment potential. Did inside & outside extensive renovation and upgrades in 2021 & 2022. This home offers 5 + 3 bedrooms, 7 washrooms and a finished basement. The professionally finished basement, with a walk up separate entrance , includes 3 bedrooms, two full washrooms and an open concept living-dinning-kitchen for extended family or rental income. This prime neighbourhood is near schools, parks, shopping and transit. Top rated Home School : Parkland PS & Middlefield CI High School & lot more.Large (id:60626)
Right At Home Realty
2 Ironside Drive
Vaughan, Ontario
Welcome to this beautifully designed 4-bedroom, 4 bathroom home perfectly situated in coveted Vellore Village and directly across from a peaceful park. Ideal for families or anyone seeking comfort and style, this home offers spacious living 2951 sqft ( as Per MPAC) with vaulted ceiling in the living room, an abundance of natural light, and an open-concept layout that enhances flow and function. Step inside to discover a double-sided fireplace with marble mantle, adding warmth and charm to both the living and family rooms perfect for cozy evenings or entertaining guests. The generous ceiling height throughout the home creates a grand and airy atmosphere, while large windows provide picturesque views of the green space just outside your front door. The open-concept chefs kitchen is designed for both everyday cooking and effortless entertaining, showcasing built-in appliances, and a spacious island with abundant storage. All four bedrooms are generously sized, with the primary suite offering privacy, a walk-in closet, and a spa-inspired en-suite bath. Enjoy the outdoors in your private backyard or take a short stroll across the street to enjoy the park's trails, playgrounds, tennis and open fields. Key Features: Capacious Front lot 62 ft wide, 4 spacious bedrooms (two primary with ensuites) 4 bathrooms, Vaulted ceiling/ Open to above in the living room. Elegant double-sided fireplace. Large unfinished basement with bathroom rough in and cold cellar an open canvas to bring your creative visions to life. Park views from the front of the home Open-concept living and dining areas . Attached garage & ample storage. Move-in ready condition. Dont miss this rare opportunity to own a home in a prime location with stunning park views. Virtually staged photos (id:60626)
Royal LePage Credit Valley Real Estate
50 Henley Drive
St. Catharines, Ontario
Welcome to your very own Urban Oasis! Nestled along the coveted shores of Martindale Pond, this extraordinary property offers the rare opportunity to enjoy Muskoka-like serenity without ever leaving the city. Perfectly positioned within minutes of every imaginable amenity, this sprawling estate boasts an incredible 197 feet of direct water frontage, providing breathtaking sunsets and unforgettable gatherings with family and friends on the expansive private decks and patio. A private dock and stairway to the waterfront add to the magic, while front-row views of world-class rowing events at the Royal Canadian Henley Rowing Course offer an unbeatable bonus. Situated on an oversized, fully landscaped lot of over half an acre - with 88 feet of prime street frontage - this home is framed by mature trees, vibrant perennials, and an impressive interlocking paver driveway with ample parking. A spacious garage and separate workshop further enhance the functionality of the property. Inside, you'll find 2,987 square feet of beautifully finished living space designed for comfort and flow. Wake up to water views from the kitchen, dining room, and family room, and unwind in a layout perfect for family life, featuring a generous primary suite with ensuite privilege, two additional bedrooms, a second full bath, and a cozy lower-level family room with abundant storage. Adding even more value is a stylish, self- contained 583 sq ft secondary suite above the workshop, complete with its own kitchen, full bath, living and dining areas, and a large private deck - ideal for extended family or as an excellent short- or long-term rental opportunity. Offering privacy, flexibility, and true resort-style living, this exceptional property must be seen to be fully appreciated. Book your private tour today and prepare to fall in love! (id:60626)
Keller Williams Complete Realty
933 Fifth Street
New Westminster, British Columbia
Welcome home! The perfect character bungalow in Glenbrooke North. This 3187sf home is perfect for growing families or multi-generational living (or use the suite as an income helper!). Lovingly cared for and updated over the years, this home features laminate floors, updated kitchen, large covered sundeck perfect for entertaining and summer dining. Fully permited basement reno/extension in 2016, windows, roof, HW tank and furnace; there is nothing to do but move in! Amazing neighbourhood close to schools, transit, parking & shopping. Private treed yard on huge 50' x 132' lot, parking pad (with EV charger) plus external storage sheds. (id:60626)
Engel & Volkers Vancouver
67 Tremblay Avenue
Vaughan, Ontario
Set in the heart of sought-after Vellore Village, this impeccably maintained detached home offers over 3,000 sq. ft. of functional living space and has been lovingly cared for by the same owners for 23 years. With renovations completed over the years, this rare 5-bedroom layout is designed to accommodate multigenerational families with ease. The main floor features a beautifully renovated 5th bedroom paired with a spa-like 5-piece ensuite, including a rain shower head, warm towel rack, and stylish finishes perfect for aging parents, mature children, or guests seeking privacy and comfort. The finished basement extends the homes potential even further, with a rough-in for a kitchen, a 3pc bathroom, a bedroom and a second laundry area, making it an ideal space for extended family or as a nanny suite. Additional highlights include laundry on both the main level and in the basement for added convenience, excellent storage throughout, and generously sized principal rooms. The backyard is fully fenced with interlocking throughout offering low maintenance and perfect for entertaining. Several raised garden beds provide the perfect setup for growing your own vegetables, herbs, or flowers. Located minutes from top-rated schools such as St. Agnes of Assisi Catholic Elementary School, Fossil Hill Public School, and Tommy Douglas Secondary School. Enjoy lots of nearby parks and trails, plus easy access to Market Lane shopping, Hwy 400/407, and public transit. Don't miss this rare opportunity to own a move-in ready home in a premium location with true flexibility for multigenerational lifestyles. (id:60626)
Royal LePage West Realty Group Ltd.
6 Xavier Court
Brampton, Ontario
Welcome to Your Loving Home, nestled on a quiet cul-de-sac in the sought-after Streetsville Glen community. Offered for the first time by the original owners, this home radiates pride, care, and cherished memories. Set on one of the largest pie-shaped lots in the area162 ft deep and over 123 ft wide at the back this property features a gently sloped backyard that offers privacy, space, and tranquility. Inside, enjoy 3,500+ sq ft above ground, hardwood floors throughout, a bright home office, and a spacious kitchen with raised breakfast bar. The main floor includes laundry with access to a potential separate basement entrance. Upstairs: four large bedrooms, a versatile loft/study, and a grand hallway. Minutes to top schools, trails, parks, golf, shopping, highways, and historic Churchville Village This is Your Forever Home. (id:60626)
Royal LePage Meadowtowne Realty
94 Campbell Drive S
Uxbridge, Ontario
Say "yes" to the address! Your search for the perfect Campbell Drive residence has come to an end with the discovery of this striking 3000+ sq ft "Carleton" model by Triumph Homes. This spectacular 4-bedroom, 4 updated bathroom, stunner shows like a model home featuring hardwood, porcelain tile, flat ceilings, upgraded baseboards and trim throughout. The 4-vehicle depth driveway is highlighted by attractive border stone and leads to an inviting and relaxing granite stone covered front porch. The lush, green and leafy, south facing back yard, boasts a gardener's oasis with multiple raised organic veggie beds plus a nurturing greenhouse for your starter plants. Relax and enjoy the fruits of your gardening labour on the lower rain protected patio or out in the sun below the custom pergola. The spacious upper deck with two BBQ lines is the perfect spot to enjoy both the sun and sweeping views over the beautiful and private back yard. The fully finished, multi-purpose, walk out basement features a bright office with large above grade window, cozy sound proofed media room, open gym area and comfortable family lounging area with large windows and wall mounted electric fireplace. The upper floor offers 4 good size bedrooms including an incredibly spacious primary suite with 5 pc ensuite bath, walk in closet with organizers and a lovely sitting area perfect for the reading of the favourite book. The second floor layout also offers a study / office with double glass door entry. The main floor enjoys a 9' ceiling height and flows wonderfully through the front living / music room, family room with gas fireplace, formal separate dining room and into the handsome kitchen with dark cabinetry, granite counters, stylish porcelain floor, custom stone backsplash, quality stainless steel appliances, pantry, and 8' sliding door to the entertainment size cedar deck with staircase to the lower patio. This house is a "10"! Don't miss seeing it. (id:60626)
RE/MAX All-Stars Realty Inc.
384 Queen Street E
Toronto, Ontario
Rare Queen St E Corner Location!! In The Heart Of Corktown. Renovated Property, Featuring 4 Self-Contained Units: a Retail Storefront, a Professional Office Space, a Modern Lowered & Damp-Proofed Basement Apartment, and a Bright 2-Bedroom Residential Unit with Skylights, Hardwood Floors, and a Private Deck. Spacious and Versatile Layout Throughout. Ideal for Investors or End Users This Property Offers Exceptional Potential for a Variety of Uses. (id:60626)
Tfn Realty Inc.
Forest Hill Real Estate Inc.
384 Queen Street E
Toronto, Ontario
Rare Queen St E Corner Location!! In The Heart Of Corktown. Renovated Property, Featuring 4 Self-Contained Units: a Retail Storefront, a Professional Office Space, a Modern Lowered & Damp-Proofed Basement Apartment, and a Bright 2-Bedroom Residential Unit with Skylights, Hardwood Floors, and a Private Deck. Spacious and Versatile Layout Throughout. Ideal for Investors or End UsersThis Property Offers Exceptional Potential for a Variety of Uses447/2000Offer Remarks (Seller Direction) (id:60626)
Tfn Realty Inc.
1600 Cornell Avenue
Coquitlam, British Columbia
For the family! First time on the market in 47 years. This well cared for and updated home is located in desirable Central Coquitlam and sits on level sunny lot with south exposure, fully fenced and lane access. Main floor features large living room with gas fireplace, spacious dining room, updated kitchen with maple cabinets, bright sunroom/family room with access to generous deck, 4 piece bathroom,3 large bedrooms including primary with 2 piece ensuite. Lower level includes large "L" shaped rec room, 4th bedroom/home gym, generous storage/laundry room and 3 piece bath - easily suited. Oversized carport plus walk in storage. Fantastic location on a quiet street just steps to Como Lake, Poirier sports complex, library, Parkland Elementary and sought after Dr Charles Best Secondary. (id:60626)
Royal LePage Sussex
5295 St Andrews Place
Delta, British Columbia
FULLY RENOVATED HOME with Primary Bedroom on the main floor! Centrally located in desired "Imperial Village" subdivision. This 3 bedroom & den (could be 4th bedroom) home boasts updates from top to bottom! Fully remodeled open concept kitchen with solid maple doors & drawers with quartz countertops & high end stainless steel appliances. Extra large primary Bdrm on main features spa like 5 piece bathroom with jetted tub & separate shower. Enjoy the professionally landscaped low maintenance backyard all year long with a cozy gazebo, covered patio with heaters & putting green (incl irrigation sys)! New high efficiency natural gas tankless combi space & water heater system. Close to golf course, Tsaw Mills & Commons shopping, BC Ferries, easy access to hwy 17! Nothing to do but move in and enjoy! (id:60626)
Royal LePage Regency Realty
Lot 29 Con. 8, Highway 9
Caledon, Ontario
Rare opportunity to build your dream home on a stunning ~14.4-acre lot in the prestigious Palgrave community, surrounded by luxurious multi-million-dollar estate residences. This gently rolling parcel, inspired by golf course greens, offers hydro on-site and exceptional privacy, with a natural thicket of trees ideally positioned for a secluded build. The lot includes permits and architectural drawings for a 5,000 sq ft estate featuring a pool and cabana, along with an additional proposal for a striking 10,000 sq ft modern residence. Majestic mature trees and private trails enhance the property's natural beauty, all while being just 15 minutes from Bolton and 40 minutes from Toronto. Whether you're planning a personal estate or seeking a high-potential investment, this property offers unmatched potential. Seller may consider VTB financing for qualified buyers. Buyer and their lawyer to conduct their own due diligence. (id:60626)
Exp Realty



