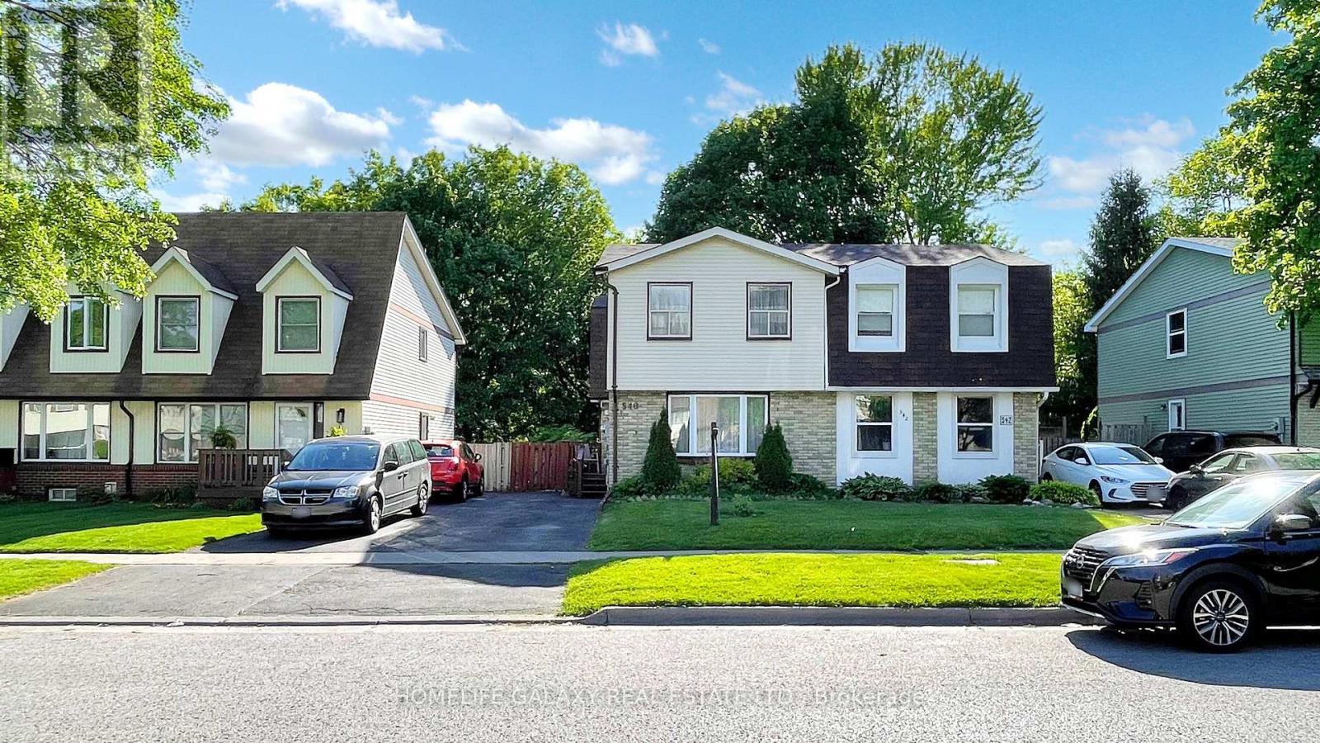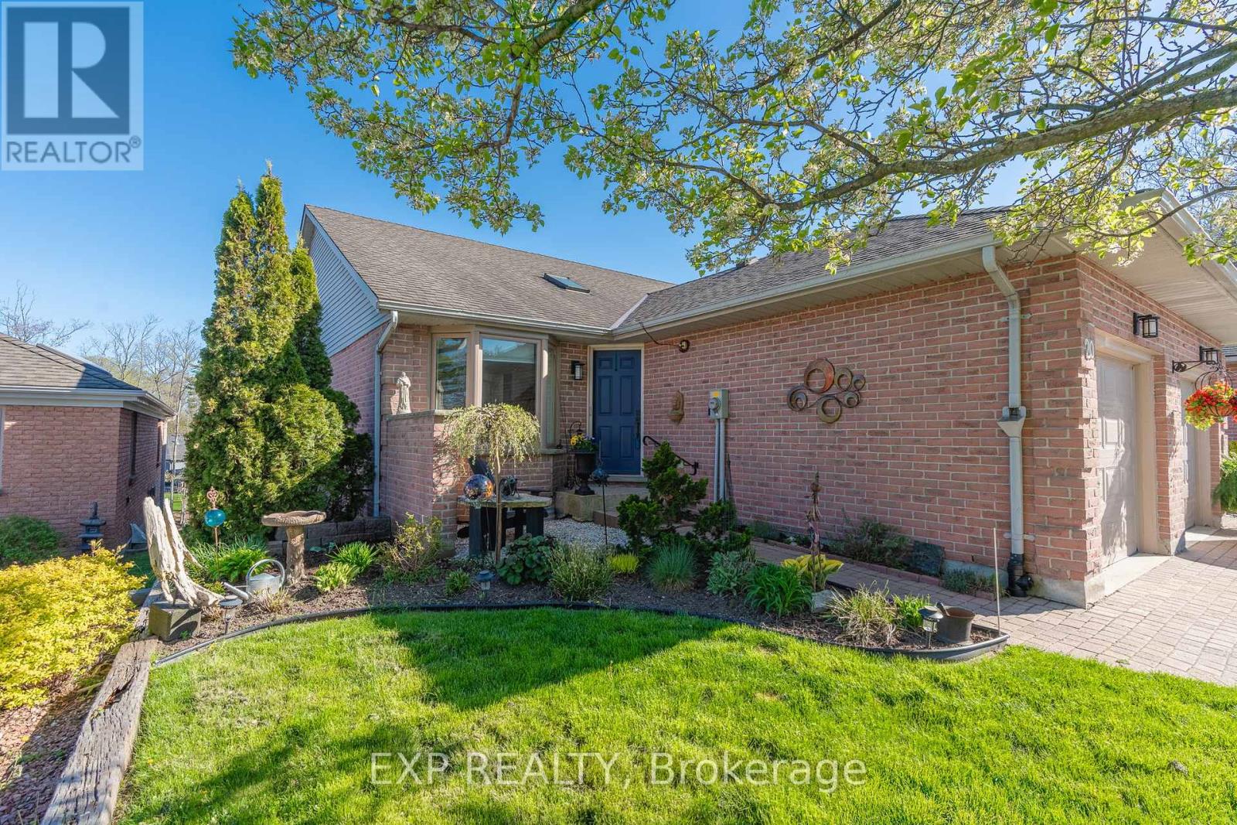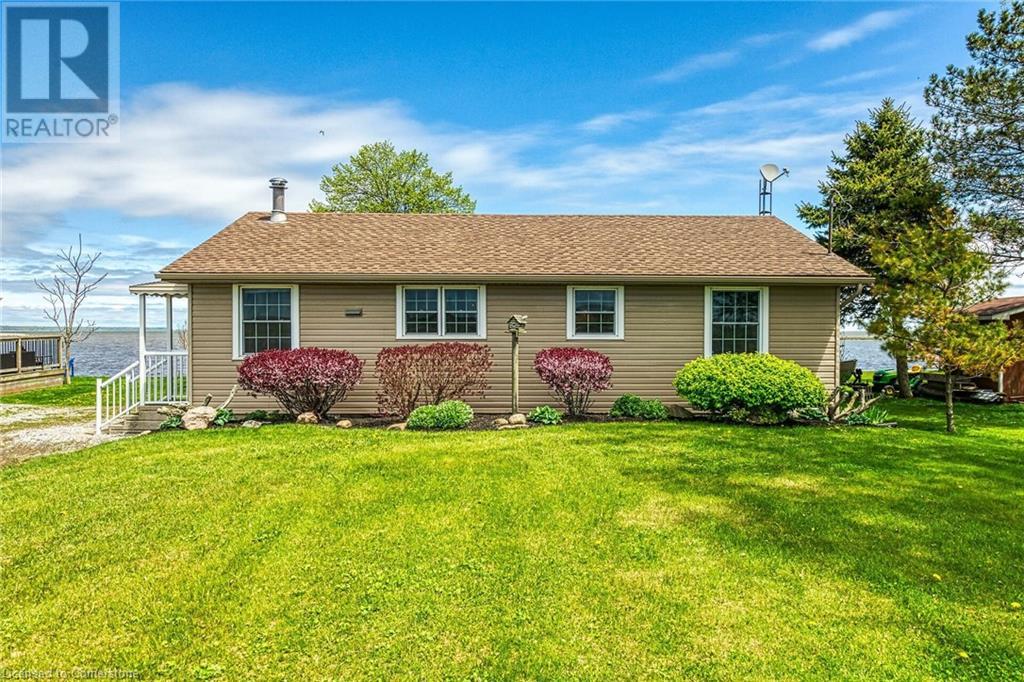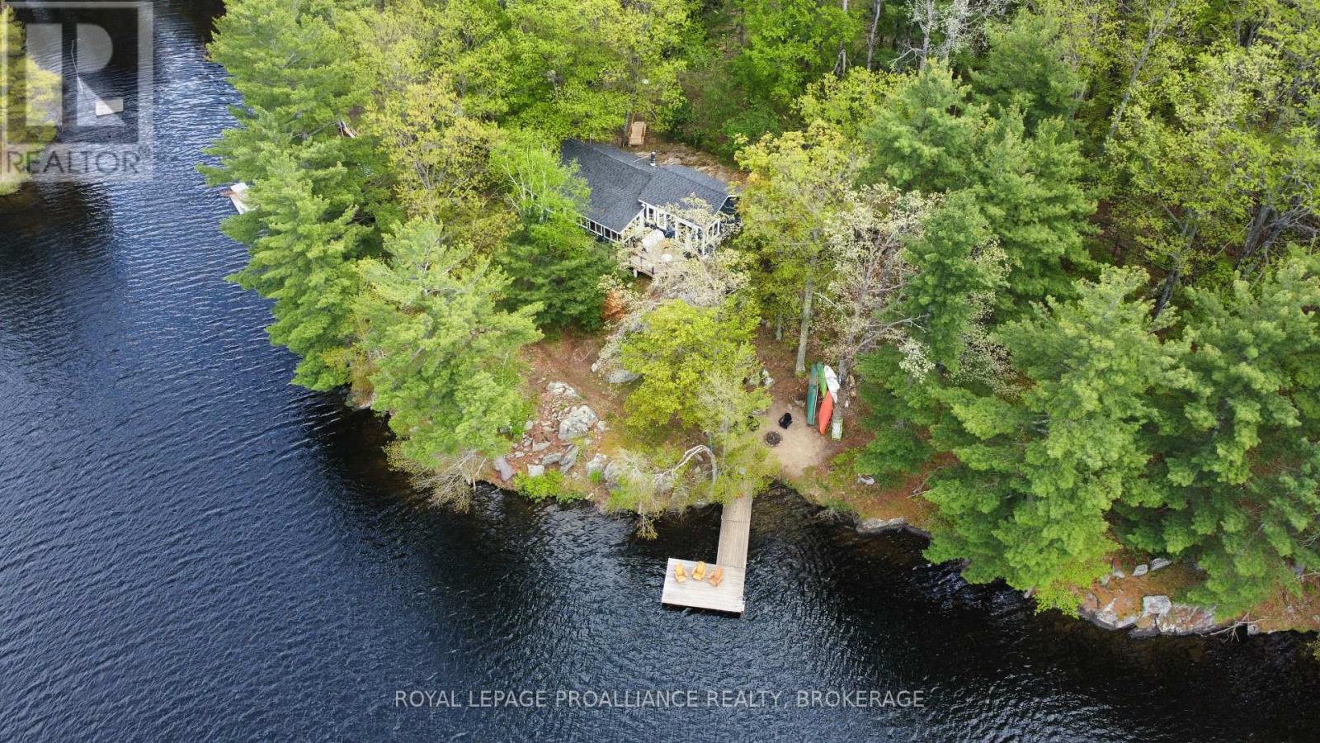405 Raft West Fsr Road
Clearwater, British Columbia
Absolute gem of a property tucked away with a custom home perched up on 9.9 acres on the hillside with wonderful views of the North Thompson Valley. The main level features a sprawling open concept with spacious kitchen & large pantry area, dining room that leads into the living room, large master bedroom with full en-suite including claw foot tub, office space, powder room, laundry room, & access to the garage & bonus storage/flex room. The upper level offers space to have 2 more bedrooms including one with en-suite bathroom. The basement is unfinished. Originally built as a custom higher end home in 2001. Complete with wood boiler system for heating as well as baseboard & propane fireplace, 2- 200amp panels. On city water. Property is treed & fairly sloped. This is a must see with so much potential. (id:60626)
Royal LePage Westwin Realty
77 Shawfield Way Sw
Calgary, Alberta
Welcome to this completely remodeled airconditioned home from top to bottom. Kitchen cabinets, floors, paint, lighting fixtures, and many more! Open concept home with 2 oversize heated garage. No space wasted on this corner lot house. Inside you will find bright open concept featuring beautiful hardwood floors, a mesmerizing kitchen with lots of storage space. A beautiful island & stainless steel appliances. Main level is finished off with a nice sized dining area as well as a cozy living room, 3 bedroom and 2 full baths. Downstairs features 2 large & bright bedrooms with huge windows, brand new kitchen, family room and a full jetted tub bath. Outside you will find the newly installed blacony. Shed and a 2 oversized detached garage (25" X 23"). The lot is big with garden! This home is close to schools, playground, and other amenities. Thank you for your interest! (id:60626)
Trec The Real Estate Company
1109 Highway 94
East Ferris, Ontario
This incredible home in beautiful Corbeil has undergone a complete transformation from a modest 864 sq. ft. bungalow to a spacious, over 2,600 sq. ft. two-storey home that feels brand new from top to bottom. Inside, you'll be welcomed by a stunning open-concept layout featuring a massive kitchen with custom solid wood cabinetry, a large island, granite sink, GE Profile appliances (2020), and durable laminate countertops. The main floor also includes a spacious dining area, a warm and inviting family room, a full 3-piece bathroom, and a walk-in pantry for extra storage. Upstairs, you'll find three bedrooms, a laundry room, a full bathroom, and a luxurious primary suite complete with a spa-like en suite. There's also a huge bonus flex space that could easily serve as a fourth bedroom, second living room, office, or playroom perfect for growing families or changing needs. Outside, this property continues to impress. Set on just over an acre, it features an attached 31 x 30 heated garage with a pellet stove, a 24 x 21 shed with a poured concrete floor, and an additional 10 x 21 carport for even more storage. With every detail updated between 2016 and 2018 from the windows and shingles to the siding, fixtures, kitchen, and more this home truly offers the best of modern comfort in a peaceful rural setting. (id:60626)
Royal LePage Northern Life Realty
798 Shortreed Crescent
Milton, Ontario
Welcome to this beautifully maintained MATTAMY END UNIT FREEHOLD (NO CONDO FEES) townhome, FEELS LIKE SEMI-DETACHED, in the highly desirable Coates neighbourhood NO SIDEWALK, with ALL NEW APPLIANCES, southeast-facing for abundant natural light. This open-concept home features OAK HARDWOOD FLOORING in the great room and dining room and stairs, with large windows throughout the second floor. The modern kitchen includes a BREAKFAST BAR and NOOK, and the dining area has a WALKOUT to a spacious BALCONY perfect for outdoor chilling and entertaining. Upstairs offers two generously sized bedrooms, including the primary with a large WALK-IN closet and SEMI-ENSUITE bathroom. Enjoy inside access from the garage, plus a finished main level laundry room with built-in shelving. You can park 2 cars in the FRESHLY PAVED driveway making possible a total of 3 parking spaces. Upgrades include: FRESHLY painted second floor (2025), Owned furnace and A/C (2021). BRAND NEW (JULY 2025) STAINLESS STEEL FRIDGE, STOVE AND DISHWASHER and BRANDNEW WASHER AND DRYER, car programmable garage door system for added convenience, freshly paved driveway. Close to schools, parks, trails, shopping, banks, GO station, hospital, transit, and Hwy401/407, one bus ride to the new Laurier University location. (id:60626)
Royal LePage Signature Realty
69 Sunmeadows Crescent Se
Calgary, Alberta
Welcome to this charming two-storey home located on a corner lot in the vibrant and highly sought-after community of Lake Sundance. Backing directly onto a large green space with a newly updated playground, this property offers the perfect blend of privacy, community, and family-friendly living. The main floor features two generous living areas, offering flexibility for everyday life, entertaining, or relaxing- complete with a cozy gas fireplace for added warmth and ambiance. A thoughtfully updated kitchen sits at the heart of the home, featuring updated appliances such as the gas stove, fridge, and dishwasher, all laid out in a functional design that flows easily into both living spaces. You'll also find a dedicated home office and a convenient half bath with laundry on the main level. Upstairs, a well-designed layout offers three bedrooms, including a spacious primary suite complete with a walk-in closet and private ensuite. The two additional bedrooms are ideal for kids, guests, or flex space and are supported by a full main bathroom. You’ll also appreciate the updated windows upstairs, enhancing both comfort and energy efficiency. The fully finished basement adds even more living space with a large bedroom, full bathroom, a generous recreation area, and a custom-built bar equipped with all the amenities- perfect for hosting or unwinding. Outside, enjoy the newly built front porch, expansive back deck, and fence (2022), surrounded by mature trees, garden space, and plenty of room to create your own outdoor retreat. This move-in ready home also features major updates including a new roof & new siding (2022), air conditioning, new furnace, new hot water tank, and the upgraded upstairs windows, offering peace of mind and long-term value. Located on a friendly street with wonderful neighbours and full access to the lake and community amenities, this is your opportunity to enjoy year-round living in one of Calgary’s most loved and established lake communities. (id:60626)
Charles
540 Camelot Drive
Oshawa, Ontario
Available Now... This Beautiful Semi Detached Ravine Lot Property In North Oshawa. Pride Of Ownership In This 3 Bedroom Home Which Has A Great Walk Out From The Kitchen To A Private Backyard. Walking Distance To Rossland Square Plaza, Bus Routes, Parks And Schools. Great Community To Raise Children. Ideal For Nature Lovers, The 106' deep back yard is a sanctuary backing onto lush woodland, Please Refer To Drone Video. Ready To Move In. (id:60626)
Homelife Galaxy Real Estate Ltd.
20 - 90 Ontario St Street S
Lambton Shores, Ontario
Welcome home to 90 Ontario Street Unit 20. This unbelievable RIVERFRONT property with 35 foot boat slip is just a short boat cruise away from the shores of Lake Huron. What a fantastic view sitting on your upper deck watching the boats cruise down the river under your shaded power awning, or maybe just relax under the lower level deck overlooking the river. Inside on the main floor features 2 bathrooms, a primary bedroom and an open concept kitchen and family room. This condo has had an extensive list of renovations done in the past 5 years. Skylights, windows on the main floor, decking on the main balcony floor, and a deck awning, were all added in 2022. The furnace and central air are only 3 years old. All the kitchen appliances were purchased new in 2020 along with kitchen renovations to an open concept, great for entertaining. The washer and dryer were replaced in 2019 and the laundry room was moved to the main floor which made life so much easier. The gas fireplace was also replaced in 2020 and the living room is just a great open space to cuddle by the cozy fireplace. All floors throughout this condo were recently replaced including the lower level where you can find two spacious bedrooms, an additional bathroom, and a nice sized recreational room with a gas fireplace. On those hot days you can sit out on the lower level shaded deck or walk down to your boat and take it for a cruise and watch the gorgeous sunset. There is free overflow guest parking available. This property is simply breathtaking and where dreams do come true. Please don't miss out book your showing today! (id:60626)
Exp Realty
794 59 Highway
Port Rowan, Ontario
Waterfront Escape on Long Point’s Inner Bay. A rare opportunity to own a charming 2-bedroom, 1-bath cottage on the serene inner bay of Long Point. Wake up to birdsong and stunning sunrises over the water, then wind down with sunsets overlooking the Big Creek National Wildlife Area. Perfect for nature lovers, this property offers easy access to the Long Point Birding Trail, canoeing, kayaking, and boating to nearby sandbars. Inside, enjoy rustic charm with wood paneling, a brick backsplash, and a spacious sunroom with panoramic bay views. Cozy up by the firepit or explore the sandy beaches just a short drive away. Located minutes from Port Rowan’s shops and dining, this peaceful retreat blends natural beauty with everyday convenience. (id:60626)
RE/MAX Garden City Realty Inc.
25 Janeway Place
St. John's, Newfoundland & Labrador
AMAZING PRICE & INCREDIBLE VALUE! - Welcome to 25 Janeway Place, an exceptional residence with a rich history as the former home of Brigadier General Samuel Connell, Fort Pepperell’s Base Commander. This distinguished property in Pleasantville, St. John's, NL, has been extensively renovated and thoughtfully extended to blend modern luxury with superior craftsmanship. A newly completed second story addition features a luxurious complimentary living space adjacent to the primary suite, completed with a spa-like ensuite, featuring a soaking tub, custom tile and glass shower, and a massive walk-in closet, along with a private deck that offers sweeping city views. The main floor boasts an inviting layout, including a cozy porch, a formal dining room, an eat-in kitchen with an adjacent pantry, a spacious living room with a propane fireplace, and a sunroom that opens onto a private concrete patio, ideal for relaxing or entertaining. Completing the main level is an attached garage, adding to the home’s convenience. New efficient furnace installed this November. Upstairs, you’ll find four generously sized bedrooms, each with ample natural light, along with a newly appointed full bathroom. This stunning property backs onto the Virginia River, providing a serene natural backdrop to this historically significant home. An exquisite blend of modern amenities and enduring quality, 25 Janeway Place is a rare gem in a prime location. Vacant and ready for immediate possession... (id:60626)
Exp Realty
2 Hemlock Crescent Pvt Crescent
Puslinch, Ontario
Welcome to 2 Hemlock Crescent – Spacious 3-Bedroom Home on the Lake! Experience the perfect blend of comfort and community in this beautifully maintained 3-bedroom, 2-bathroom home located in the sought-after Mini Lakes community of Puslinch. With 1,248 sq ft of thoughtfully designed living space, this residence offers an ideal setting for families, downsizers, or anyone seeking a tranquil lifestyle with modern conveniences. The spacious open-concept layout seamlessly connects the living, dining, and kitchen areas, creating an inviting atmosphere for both everyday living and entertaining. A recent addition to the home was a stunning sunroom overlooking the lake! Set on a generous 109' x 85' lot, with 41' of shoreline and a large dock over the water. The home features a triple-wide driveway, a powered shed, and plenty of outdoor space to enjoy relaxing, or hosting friends and family. Mini Lakes is the most sought-after Lifestyle Community in Southern Ontario. Located only 5 minutes from the bustling South end commercial area of Guelph, it provides all the necessary amenities for shopping, entertainment, and healthcare. Also, just 5 minutes from the 401 at HWY 6 between Kitchener and Milton. A home in Mini Lakes is ideal for empty nesters looking to slow down, and just as appealing to first time buyers wanting more than a parking lot view from an apartment balcony. Residents here enjoy spring fed lakes, fishing, canals, heated pool, recreation centre, bocce courts, library, trails, gardens allotments, walking clubs, dart leagues, golf tournaments, card nights, etc... Every home has been built indoors at a climate-controlled facility, offering a clear advantage in material protection and superior quality control over standard stick-built construction of a typical city subdivision. Come see for yourself. Book a private tour right now! (id:60626)
RE/MAX Real Estate Centre Inc.
2 Wood Duck Way
Osoyoos, British Columbia
Summer Sale Price – Now $699,900! Welcome to Meadowlark Phase II, where modern living meets everyday convenience in this spacious two-storey home offering 2,349 sq ft of beautifully designed living space. Priced to sell for summer, this 4-bedroom, 3-bathroom home is perfectly located in the heart of Osoyoos—just a short walk to vibrant downtown shops, restaurants, and amenities. Inside, you'll be impressed by the open-concept main floor, ideal for entertaining and family life, along with a large main-floor laundry room that adds convenience to your daily routine. Upstairs, the home features three oversized bedrooms and a generous master suite complete with a private en-suite bathroom. All bedrooms offer plenty of space for relaxation or creativity. Additional features include a secure single-car garage, a cash-back incentive for your appliance package, and a 10-Year New Home Warranty. Combining serene living with urban accessibility, this is the perfect home for those seeking space, style, and unbeatable value (id:60626)
RE/MAX Realty Solutions
1055b Vilalta Lane
Frontenac, Ontario
Escape to Your Dream Waterfront Cottage! Nestled just under 45 minutes from downtown Kingston, discover your beautifully renovated three-bedroom sanctuary that promises space for everyone. Wake up to stunning views from a large living room and dining room that overlook the tranquil waters of pristine Cole Lake, perfect for fishing, swimming, boating, or simply soaking in the serenity. Step outside onto the deck and enjoy the beauty of your private dock, where you can relax next to the sandy beach and fire pit. With over 300 feet of breathtaking shoreline, this expansive lot invites you to make lasting memories with family and friends. Inside, every detail has been meticulously updated tastefully and invitingly, featuring a reliable lake water intake and full septic system for your convenience. Stay cozy during the shoulder seasons with baseboard heating and a unique freestanding wood fireplace that adds warmth and charm to your retreat. Your ideal getaway awaits! Don't miss the chance to own this slice of paradise. Schedule a viewing today and experience the tranquility that only a waterfront cottage can provide! (id:60626)
Royal LePage Proalliance Realty
















