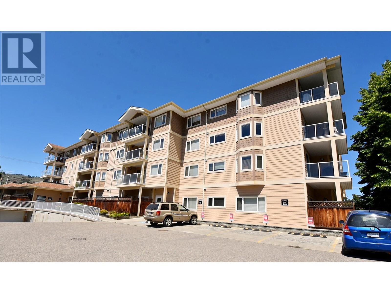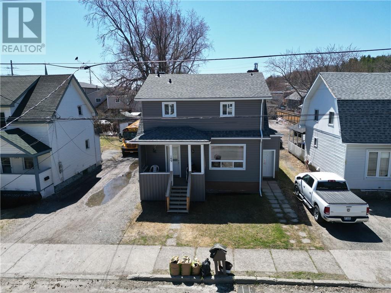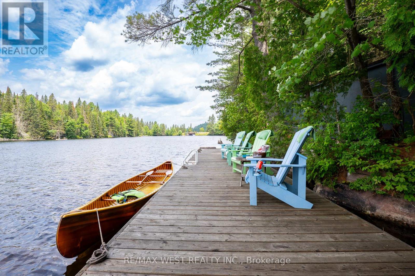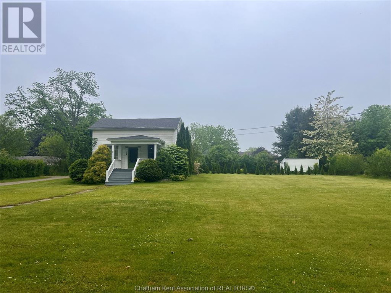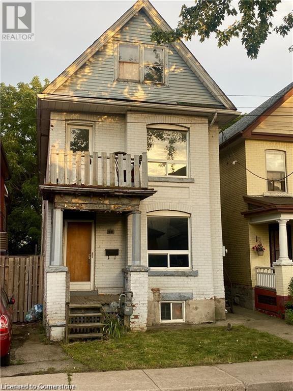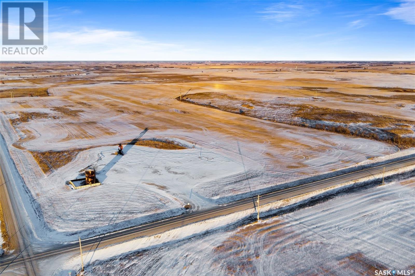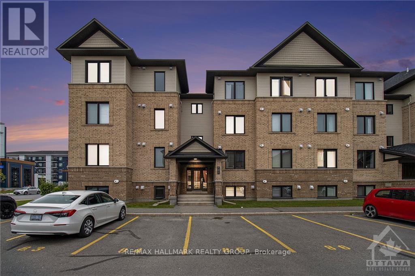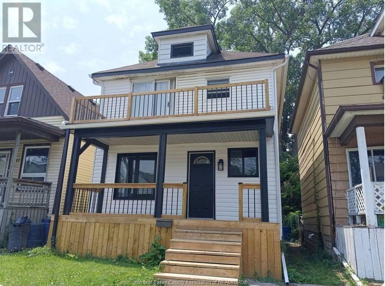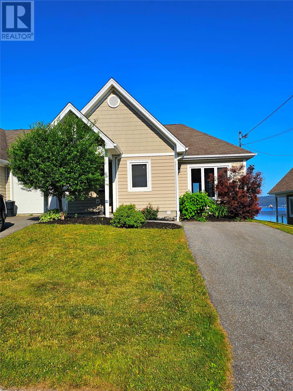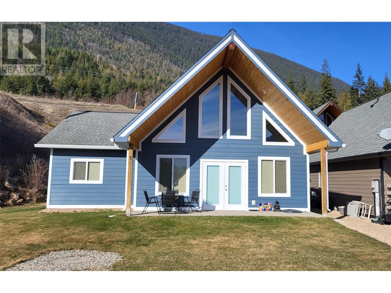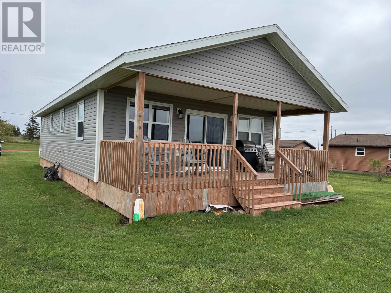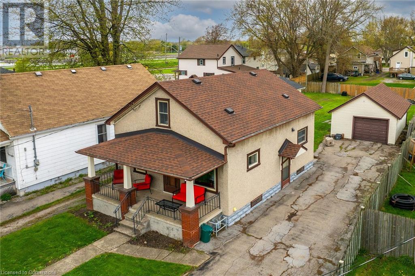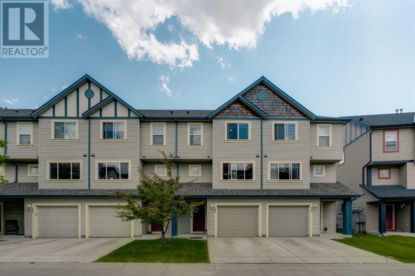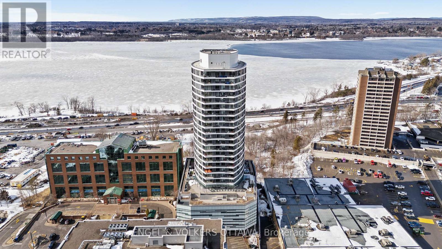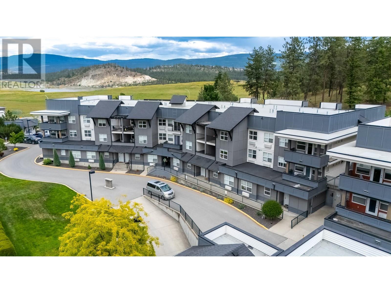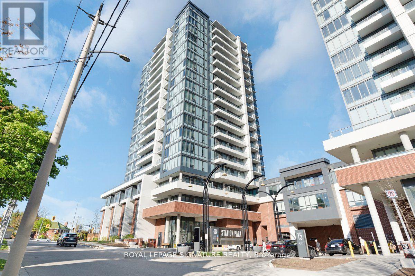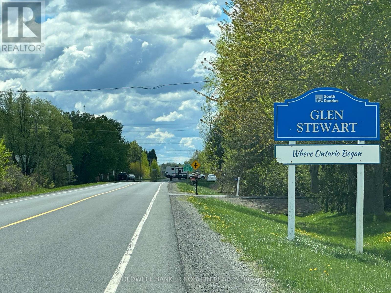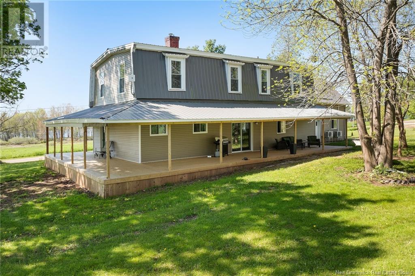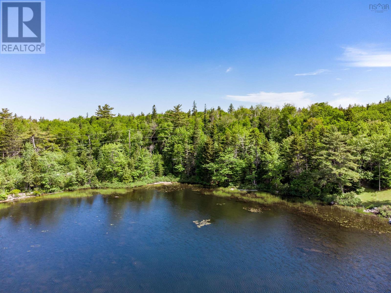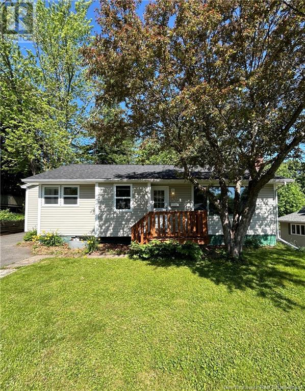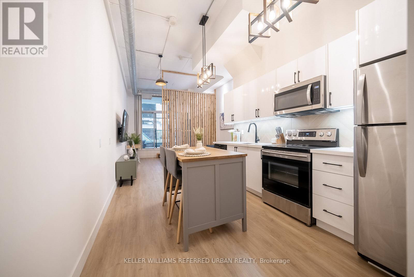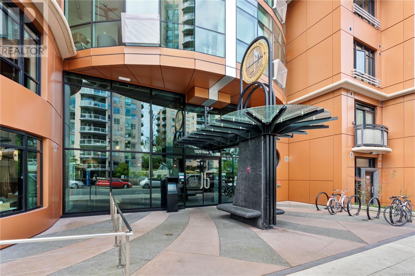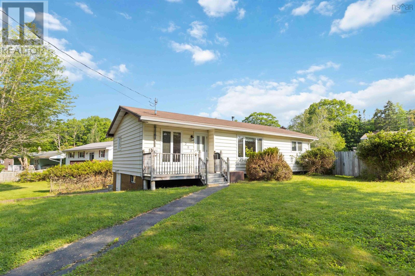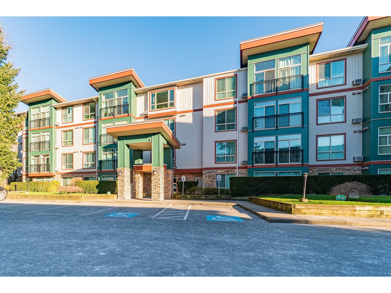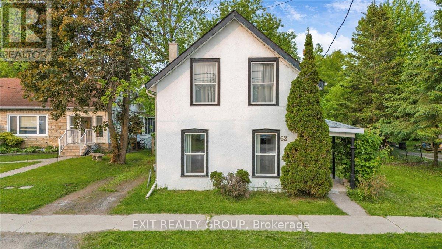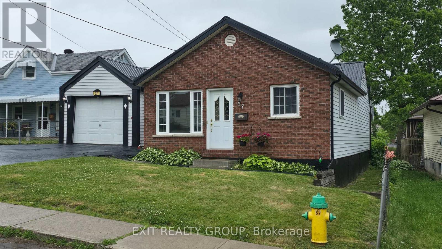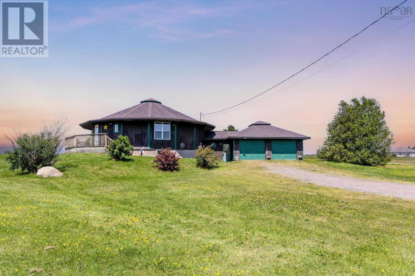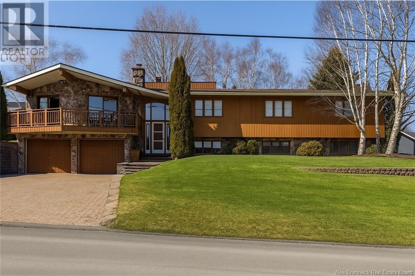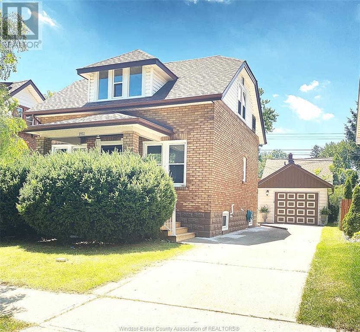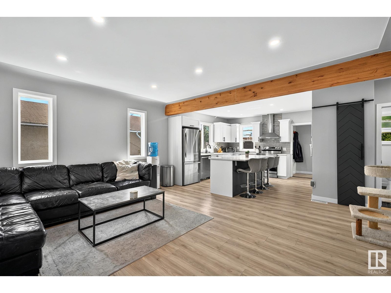4205 27 Street Unit# 102
Vernon, British Columbia
Rare Opportunity in The Mara Building! Welcome to this beautiful main-floor condo in one of Vernon’s most desirable buildings. This bright and spacious 2-bedroom, 2-bathroom home offers 9 ft ceilings, and a modern open-concept design with easy main-level entry—no stairs, no hassle. The large kitchen features an island with breakfast bar, seamlessly connecting to the open living and dining areas, perfect for entertaining. Enjoy indoor-outdoor living with direct access to a fabulous, private 15 x 13 ft patio through sliding glass doors—ideal for relaxing or hosting guests. The spacious primary bedroom offers the ultimate retreat with a walk-through closet and 3-piece ensuite. A generous second bedroom and full 4-piece bathroom make this home ideal for guests or roommates. Enjoy easy, maintenance-free living with in-unit laundry, ample storage, plus a separate storage locker in the secure heated underground parkade. This pet-friendly building (1 cat or 1 dog under 14"") has no rental restrictions, making it a smart investment too. Conveniently located close to Harwood Elementary, Seaton High School, downtown, shopping, and transit. Just a 20-minute drive to Kalamalka Lake, Okanagan Lake, or Silver Star Ski Resort—live the Okanagan lifestyle to the fullest! (id:60626)
Real Broker B.c. Ltd
496 Partington Avenue
Windsor, Ontario
WELCOME TO THIS WELL MAINTAINED 1 3/4 STY HOME STEPS FROM THE RIVER & THE U OF W. 2ND FLOOR FEATURES 3 GOOD SIZE BDRMS WITH FULL 3PC BATHROOM. MAIN FLR FEATURES A NEWLY UPDATED KITCHEN & 3PC BATHROOM, NICE FAMILY ROOM AND A BIG SIZE BEDROOM. BSMT W/2 EXTRA BDRMS & 1 BATH. BRAND NEW ENERGY SAVING FURNACE INSTALLED. ALSO HAS GOOD SIZED IN GROUND SWIMMING POOL IN AS IS CONDITION. CURRENTLY RENTED TO THE STUDENTS. VACANT POSSESSION IS POSSIBLE. DON'T MISS THIS OPPORTUNITY TO OWN THIS NICE PPTY IN DOWNTOWN AREA. (id:60626)
Jump Realty Inc.
189 St George Street
Sudbury, Ontario
Updated Triplex with a great yard and parking. Featuring a massive 2 level 3 bedroom unit, a lower level 2 bedroom with large living room and a main level 1 bedroom overlooking the private back yard. Current gross income is $33,500! New roof (2020). This 3 unit building has undergone extensive renovations. See included feature sheet for income and expenses and renovations. This is a solid investment property and will not last long. (id:60626)
RE/MAX Crown Realty (1989) Inc.
381 Bessie Avenue
Sudbury, Ontario
A rare opportunity to own a bungalow-style triplex with three main-level units! Unit 2 will be vacant on July 1st - the perfect time to set your own rent! This spacious property features two 2-bedroom units and one bachelor unit, offering excellent rental potential. There has been extensive renovations over the last few years. The building is hot water heated and includes a full, unfinished basement, providing ample storage, a workshop area and laundry facilities. There is a rough in for a bathroom and potential to add another unit. Whether you're an investor or looking for an owner-occupied income property, this is an opportunity you won’t want to miss! (id:60626)
RE/MAX Crown Realty (1989) Inc.
402 1st Avenue S
Martensville, Saskatchewan
Great location in Martensville, to add to a investment portfolio or owner/user for a small business with additional revenue. Plenty of renovations, whole space shows well, parking at front and side. One side is rented to a coffee shop and other side various offices and small businesses. (id:60626)
Boyes Group Realty Inc.
Pcl 8074 Island E
Callander, Ontario
This is a fantastic opportunity to make an outdoor enthusiast's dream come true. A private 12+ acre island nestled in beautiful Callander Bay, on picturesque Lake Nipissing which is the 3rd largest lake entirely within Ontario. This unique property offers endless possibilities for both solitude and adventure. No other inhabitants on this island. Just a short ride from the public boat launch or Harpers Marina with hundreds of species of fish and birds plus eagles nesting on this island! Included is a cutting-edge Solar System built in 2023, this island is fully equipped for sustainable living. With 16.5KW of solar panels and a generous 20.8KwH battery storage capacity, enjoy the freedom of 100% off-grid living, with the option to expand and customize to suit your needs. There is a newly added dock nestled in a protected cove, so your watercraft's are protected. Create your own exclusive haven with a home or cottage strategically positioned to capture breathtaking views or plan to capitalize on this prime location by offering the property as a lux private island rental, commanding lucrative weekly rates during the summer months, with additional revenue potential from winter activities such as ice fishing and snowmobiling just moments away from the OFSC trails. You could transform this island into an eco-resort paradise. With the municipality's support and a clear pathway forward, envision a tranquil retreat featuring multiple eco-friendly cabins nestled amidst the island's natural beauty. Whichever path you choose, seize this rare opportunity to own a slice of paradise in one of Ontario's most sought-after destinations. (id:60626)
Realty Executives Local Group Inc. Brokerage
12416 Highway 224
Middle Musquodoboit, Nova Scotia
Beautifully maintained and updated home offers lots of accessibility features while also being deceptively spacious in the community focused heart of Middle Musquodoboit. Outside features two driveways, the main paved one leading to a wired garage with an RV pad behind it while the roof shingles were redone in 2023. The accessibility features inside are as follows: a fully renovated bathroom with walk-in shower (2018) & laundry both on the main level, fully renovated open kitchen with new appliances (2022), entrance ramp, a convenient wrap-around design and safety handles throughout. Upstairs has two more bedrooms with a large primary bedroom that is over 260 sqft! Outside of the utility room which has spray foam insulation, the entire basement is also finished with lots of space for any family's needs. Located conveniently just a stone's throw away from the Exhibition Grounds, Bicentennial Theatre, Pharmacy, Post Office, convenience store, and just minutes from the schools this home has a lot to offer. (id:60626)
Keller Williams Select Realty (Elmsdale)
965 Joe Lake W
Nipissing, Ontario
Charming lakeside cabin nestled in the beautiful and picturesque Algonquin park. This one-of-a kind gem sits on the Canadian Shield and backs onto serene Joe Lake. Take in the peaceful million dollar sunset views from 150 feet of pristine waterfront. This charming 3-season cabin sleeps eight people and features a cozy sunroom, traditional Elmira wood stove, dry boathouse, ample amount of windows with gorgeous views of the peaceful surroundings, and a stunning rock-wall designed by nature. Spend your days relaxing on the dock or fishing, swimming, boating and exploring endless canoe routes and portage trails. Accessible by land and water, this cabin is completely off-grid for the ultimate in privacy, tranquility and true cottaging experience. Don't miss this opportunity of a lifetime to own one of only 300 cottages offered on Algonquin Provincial Park leased land. (id:60626)
RE/MAX West Realty Inc.
106 Main Street West
Ridgetown, Ontario
It's still like country living right as you enter the town of Ridgetown. This home has been well cared for and looking for the next family to care for it just the same. Large, bright kitchen overlooking the treed rear yard and has lots of counter space and ample cabinets plus an island with a eating bar. Formal dining. Living room is a great size and faces the front yard. 3 main floor bedroom and 2 more on the second level. The main floor primary bedroom is such a good size that you could add a walk in closet and an ensuite if desired. The basement is perfect for all your storage needs. Outside you have a massive yard for kids to play and entertaining. There's a large storage shed/work shop. Enjoy people watching from the front porch or hide out back on the rear patio and enjoy the country like serenity. Call, text or email today to view this lovely family home! (id:60626)
Gagner & Associates Excel Realty Services Inc. (Blenheim)
60 William Street
Hamilton, Ontario
Incredible opportunity to finish what has already been started! This legal non-conforming triplex has been completely gutted down to the studs and walls, offering a blank canvas for your vision. Customize each unit to your specifications and bring this property back to life. All three units are ready for your finishing touches – whether you're looking to renovate and resell, or create rental income. Easy showings available – don’t miss out on this exciting investment opportunity! This is a must-see for any serious investor or renovator looking for their next project. (id:60626)
RE/MAX Real Estate Centre Inc.
1 Grainland Quarter With Oil Revenue Near Forget
Tecumseh Rm No. 65, Saskatchewan
1 quarter section of farmland with oil surface lease revenue near Forget, SK. This land features great access on the East and South side. There are three oil surface leases which are to be assigned to a Buyer that generate a total annual revenue of $8,900.00. SAMA Field Sheets identify 137 cultivated acres and a SAMA soil final rating weighted average of 38.17. Buyer to do their own due diligence regarding the oil surface leases and the number of farmable acres. (id:60626)
Sheppard Realty
Vacant Land Woodstock/prospect Street
Fredericton, New Brunswick
The possibilities are endless for this 2.12 acres of land. The perfect location for a multi residential development or your own private oasis in a prime city location. Bordering on Prospect Street and access from the Woodstock Road you are minutes to all city amenities including shopping, restaurants and night life. (id:60626)
RE/MAX East Coast Elite Realty
1 - 105 Bluestone Private
Ottawa, Ontario
WELCOME TO UNIT 1 AT 105 BLUESTONE PRIVATE!** This rarely offered Minto Brio II model corner unit is the definition of turn-key living. Featuring 2 bedrooms, a den, and 1.5 baths, this sun-filled home offers an open-concept layout with top-quality upgrades in a prime location. Surrounded by schools, parks, shops, and restaurantsincluding Metro, Sobeys, Tim Hortons, and banksplus public transit just steps away, convenience is at your doorstep. The stylish open kitchen boasts stainless steel appliances, ample counter space, and a bar seating island. The bright living area is enhanced by premium engineered hardwood floors, while the kitchen, foyer, and bathrooms feature elegant tile finishes. Step outside to your private covered stone patio oasisa perfect retreat for pet owners and garden enthusiasts. Additional highlights include in-unit laundry with storage and parking spot #81 conveniently located right in front. With low condo fees of just $267/month and minimal stairs, this unit is perfect for those seeking easy access and mobility. Don't miss this rare opportunity! (id:60626)
RE/MAX Hallmark Realty Group
513 1061 Fort St
Victoria, British Columbia
Step into elevated urban living with this stunning fifth-floor sub-penthouse in the landmark Mosaic building. Framed by dramatic floor-to-ceiling west-facing windows and 11-foot ceilings, this stylish space is flooded with natural light and offers panoramic city views—creating an airy, loft-like feel that's both rare and refined. Built from steel and concrete, the Mosaic is a well-managed, pet friendly building with coveted LIVE/WORK zoning, perfect for professionals, creators, investors, or first-time buyers seeking flexibility and style. Inside, enjoy the comfort and convenience of in-suite laundry, a gas fireplace, and secure bike storage, plus a storage locker for extra space. Located in the heart of the action, just steps to Cook Street Village, downtown, cafés, restaurants, groceries, transit, yoga studios and more. Everything you need is at your doorstep. This is a rare opportunity to own a truly unique, light-filled space in one of Victoria’s most desirable buildings. (id:60626)
RE/MAX Camosun
345 Bridge
Windsor, Ontario
LOCATION! LOCATION! Prime Investment Opportunity! This well-maintained home is a fantastic investment, offering 5 bedrooms, 3 full bathrooms, and 1 kitchen. Perfect for student housing or multi-family living. Located just minutes from the University of Windsor, it is within walking distance to shopping centers, the Ambassador Bridge, Riverside, and a variety of restaurants. All new renovated. first floor has 2 suites and the second floor has 3 bedroom and one bath. easy management. current live long term students and short term people. (id:60626)
Nu Stream Realty (Toronto) Inc
41 Bannisters Road
Corner Brook, Newfoundland & Labrador
One of the cities best views! Once in awhile, a condo in this location becomes available and as quick as that it's SOLD. Don't wait around to view this limited opportunity property. These Bannister's Road townhouse condos are an empty nesters dream! Imagine owing a property that everywhere you turn it's like a real life ocean painting from all rooms in the home. With the luxury of not having the deal with any of the day to day maintenance or outside upkeep. This custom designed condo is a little different than it's counterparts, with the extended living space on the main level, having the extra space added from the garage to accommodate over 1000 sq ft. The wall to wall hardwood flooring runs the entire level, with open concept and amazing views from the large picture windows. The central propane fireplace is both efficient and cozy to sit back and relax while taking in the view. If feeling the summer breeze is your fancy, step out on the 12 ft balcony with glass rail and take in the many cruise ships that dock directly in front of your view. The floor to ceiling extended cabinets allow for plenty of storage and the upgraded granite countertops are great for prep! The lower level has two full bedrooms, both with their own walkout patio. The primary bedroom also features walk-in and a full ensuite bathroom. Just an amazing opportunity to simplify life while enjoying the best views Corner Brook has to offer! (id:60626)
RE/MAX Realty Professionals Ltd. - Corner Brook
5211 Trans Canada Highway Unit# 4
Tappen, British Columbia
Affordable, year round living. Strata includes water, sewer, insurance and yearly gross taxes of only $1,390.56 with Geo-thermal heating makes this home an incredibly affordable place to call home. This 1,664 sq ft 3 bedroom/2 bathroom home features a spacious open living area with large pictures windows, 20’ vaulted ceilings, exposed fir beams, hardwood flooring, ceramic tile, Shaker style cabinetry, designer fixtures/lighting, an upstairs loft with sitting area, master bedroom and ensuite bath. The homes come with full appliances, geothermal heat and A/C, parking for two plus vehicles, storage area. Great access to Shuswap lake with the lake right at your door step!! No age restriction, pets and rentals are allowed, Freehold land. This home is priced below assessment and priced to sell quickly, so don't wait! (id:60626)
Homelife Salmon Arm Realty.com
401 1602 1st Street E
Prince Albert, Saskatchewan
RIVERVIEW!! Welcome to this beautifully appointed 2-bedroom, 2-bathroom condo nestled in the sought-after River's Edge development. Enjoy breathtaking views of the river from your private, oversized covered balcony—perfect for relaxing or entertaining, complete with a convenient natural gas BBQ hookup. Inside, the open-concept layout is highlighted by soaring vaulted ceilings that create a spacious, airy atmosphere. The living and dining areas flow seamlessly, making the space both functional and inviting. The well-equipped kitchen features modern finishes, ample cabinetry, and a layout designed for effortless meal preparation. Both bedrooms are generously sized, with the primary suite offering a private ensuite bathroom. The second full bathroom adds flexibility for guests or family. A large laundry room offers exceptional convenience and comes with abundant storage space—ideal for keeping your home organized and clutter-free. This condo comes with two dedicated parking spots—one secure underground stall and one above-ground space, offering convenience and flexibility for you and your guests. Don’t miss the opportunity to own this rare riverfront gem, combining low-maintenance living with incredible views, practical features, and an unbeatable location in a well-maintained community. (id:60626)
Exp Realty
448 Hebridies Lane
New London, Prince Edward Island
Charming Waterfront Cottage in New London, Prince Edward Island. Discover your personal paradise with this stunning three-year-old cottage on the serene Southwest river waterfront. Blending modern comforts with picturesque views, it?s ideal for a getaway. Key Features: - Modern Amenities: An open-concept layout filled with natural light, featuring high-quality finishes, a spacious living area, gourmet kitchen, and cozy bedrooms. - Outdoor Living: A private covered deck perfect for entertaining on this 0.5 acre lot with an unobstructed south facing view's that lead out to the Atlantic Ocean. Watch the stunning evening sunsets over a bonfire. The waterfrontage has a low bank with a beautiful PEI sandy shore. Enjoy a variety of water sports, boating and kayaking in the lush surroundings. Prime Location: Enjoy breathtaking water views and sounds, minutes from Cavendish Beach Provincial Park and nearby golf courses like Green Gables and Glasgow Hills. - Investment Opportunity: This property offers beauty and a solid investment in PEI?s thriving real estate market, ideal for rentals or a summer retreat. Don?t miss your chance to own a piece of paradise in PEI! Contact us today to schedule a viewing. - HOA perks includes a community centre with games room, common area pool, small golf course and tennis courts. Make your wish a reality, as this development is in the heart of tourism on PEI! Hebrides Lane, New London PE. (id:60626)
Red- Isle Realty Inc.
84 Bell Street
Port Colborne, Ontario
This exceptional 3-bedroom starter home is situated on a generous 40'x165' lot, featuring a detached garage/workshop with hydro and a partially fenced yard. The home has been meticulously maintained and offers a covered front porch, an open-concept living and dining room, a main floor bedroom, two upper-level bedrooms, an eat-in kitchen with ample oak cabinetry, and an unfinished basement for storage with a laundry area. It features original hardwood and luxury vinyl plank floors, updated windows, a newer roof, and central air-conditioning. Ideal home for 1st time Buyers or Investors seeking a rental property! (id:60626)
Royal LePage NRC Realty Inc.
135 Copperfield Lane Se
Calgary, Alberta
Welcome to one of the best values in Copperfield! This beautifully designed 2-bedroom, 3-bathroom townhome offers over 1,250 sq. ft. of comfortable living space, plus a finished basement and a single attached garage—all in a fantastic, family-friendly community. Step inside and you'll immediately notice the generous entryway, perfect for keeping life organized with a large closet and room to unload. Head up to the bright and airy living room, where soaring ceilings, a sunny south-facing window, and a cozy corner gas fireplace create the ideal space to relax or entertain. Step outside to your private deck—a great spot for grilling or enjoying your morning coffee. Just a few steps up, the functional kitchen and dining area overlook the living room and flow perfectly together, with a convenient half bath and laundry tucked around the corner. Upstairs, you'll find the perfect layout for families, roommates or guests with dual primary bedrooms, each featuring its own private ensuite bathroom and walk-in closet. The finshed basement provides a quiet retreat, perfect for media room along with an additional storage space and the mechanical room where you'll find the updated hot water tank(2020) and newer high efficient furnace(2022). Copperfield Village is a well-managed, pet-friendly complex with low condo fees and a wealth of amenities just minutes away—including parks, schools, shopping, and more—this home delivers on style, space, and affordability. As a bonus for the new owner, the sellers will provide a Blanket Home Warranty Universal Home Service Program for additional peace of mind. Inquire for details. (id:60626)
RE/MAX First
1209 - 485 Richmond Road
Ottawa, Ontario
Welcome to 485 Richmond Road #1209, a stunning 1-bedroom, 1-bathroom condo in the heart of Westboro - one of Ottawa's most sought-after neighbourhoods. This bright and modern unit features hardwood flooring throughout, floor-to-ceiling windows that flood the space with natural light, a spacious bedroom with a walk-in closet, and a sleek 4-piece bathroom with quartz countertops. The kitchen is equipped with stainless steel appliances and quartz countertops, perfect for any home chef. Enjoy the convenience of in-suite laundry and breathtaking south-facing views from the large balcony, offering plenty of natural sunlight. The building boasts fantastic amenities, including a fully equipped gym and two stylish party rooms, one with a full kitchen - ideal for hosting gatherings. Just steps from some of Westboro's best spots - like Equator Coffee, Fratelli, Pure Kitchen, and Gezellig, as well as boutique shops, grocery stores, and scenic walking and biking paths along the Ottawa River, this condo offers both luxury and convenience in an unbeatable location. (id:60626)
Engel & Volkers Ottawa
1479 Glenmore Road N Unit# 302
Kelowna, British Columbia
Two bedroom top-floor condo in the desirable Yaletown complex - ideal for students, first time buyers, or investors. This 2 bedroom, 2 bathroom unit offers a functional open concept layout with fresh paint throughout and a private deck perfect for relaxing or entertaining. The spacious primary bedroom features a 4 piece ensuite, while the second bedroom and bathroom offer flexibility for roommates or guests. Enjoy the convenience of underground parking, affordable strata fees, and a pet-friendly policy (1 dog or cat under 15"", no vicious breeds). Building amenities include a fitness room, dog run, and recreational lounge. Located just minutes from UBCO, shopping, and everyday amenities, with easy access to walking trails, a dog park, and public transit right outside your door. (id:60626)
Royal LePage Kelowna
1219 760 Route
Rollingdam, New Brunswick
Charming 4-Bedroom Farmhouse on 40 Acres Discover the perfect blend of country charm and modern updates in this spacious 4-bedroom farmhouse, situated on a stunning 40-acre lot. The home features a beautifully updated kitchen (renovated just 5 years ago), offering both style and functionality. With three bedrooms located on the second level and one on the main floor, this home provides ample space for family living. Enjoy the convenience of a two-car attached garage and a large two-story storage shed, ideal for storing farming equipment, outdoor toys, or workshop space. The expansive property offers endless opportunitieswhether youre looking to farm, explore, or simply enjoy the peace and privacy of rural living. Dont miss this incredible opportunity to own a piece of country paradise! (id:60626)
Coastal Realty
406 - 11 Rebecca Street
Hamilton, Ontario
Welcome to Unit #406 at The Annex, an Impressive 2-Bedroom, 1-Bathroom Industrial Loft and Considered One of Hamilton's Most Desirable Boutique Condo Buildings. This Loft-Style Condo Offers a Modern Open-Concept Layout with Soaring Ceilings, Polished Concrete Floors, In Suite Laundry and Exposed Ductwork that Give it a True Urban-Chic Vibe. Natural Light Pours in through Tall Windows, Accentuating the Spaciousness of the Main Living Area. The Upper-Level Loft adds a Cool Architectural Touch and Functional Separation and can be Utilized as a Home Office or Second Bedroom. Perfectly Located Steps from the Citys Thriving Food and Arts District and the Trendy King William and James Street North Bar and Restaurant Scene, and Within Walking Distance to the GO Station, Public Transit, Shopping, Hospital, the Hamilton Public Library, Art Gallery of Hamilton, Hamilton Convention Centre, First Ontario Centre, Theatre Aquarius and So Much More. Whether You're a Young Professional, Urban Enthusiast, or Savvy Investor, this Unique Property Delivers on Both Lifestyle and Location! (id:60626)
RE/MAX Escarpment Realty Inc.
146 River Rd
Kakabeka Falls, Ontario
NEW LISTING! Riverfront Retreat with Endless Potential on 13 Private Acres. Welcome to your own private escape! Tucked away on 13 secluded acres, this riverfront hideaway offers over 300 feet of direct frontage on scenic, serene Kaministiquia River—perfect for fishing, kayaking, or simply enjoying nature at its finest. The property also features over 300 feet of road frontage, offering easy access while maintaining a true sense of privacy and seclusion. With 1,186 square feet of single-level living space, this 2-bedroom, 1-bathroom home sits on a slab-on-grade foundation and is ready for your personal touch. Whether you're looking to renovate, expand, or build your dream home from the ground up, this property presents a rare opportunity to own a piece of riverfront paradise. Imagine the possibilities—getaway, homestead, or nature lover’s retreat. Peaceful, wooded setting with an abundant wildlife and natural beauty. This is more than just a property—it's a canvas for your vision. Don’t miss the chance to make it your own. (id:60626)
RE/MAX First Choice Realty Ltd.
814 - 5 Wellington Street
Kitchener, Ontario
Exceptional Opportunity in Prime AAA Location Station Park Condos! Discover upscale urban living in this spacious 1 bedroom plus den suite located on the 8thfloor of the prestigious Station Park Condos. Bathed in natural light, this beautifully appointed unit features thousands in premium upgrades and sleek Euro-style appliances, offering both comfort and style. Live in the heart of downtown Kitchener, steps from Google, Grand River Hospital, the GO Train, LRT, tech hubs, coffee shops, restaurants, and more. Enjoy an unparalleled lifestyle with exclusive resort-style amenities:- Two-lane bowling alley with lounge- Luxurious social lounge with bar, pool table, and foosball- Swim spa and hot tub- State-of-the-art fitness centre featuring Peloton and yoga/pilates studio- Pet spa- Landscaped outdoor terrace with cabana seating and BBQs With future community plans for an outdoor skating rink, restaurants, and retail, Station Park is set to become one of Kitchener-Waterloos most coveted residential destinations. Don't miss your chance to invest in one of the regions most dynamic and amenity-rich developments. Book your showing today! (id:60626)
Royal LePage Signature Realty
59 Winburn Ave
Bridgewater, Nova Scotia
Conveniently located on beautiful Winburn Avenue, Bridgewater, NS. Known to be the hub of the south shore, Bridgewater offers all your shopping options, access to the beautiful Lahave River, great employment opportunities and fantastic recreational options. The home is one-level living, with a convenient location near the hospital, shopping, pharmacy and recreation. It offers 3 good-sized bedrooms, a main floor bath with laundry, an open kitchen and dining area, plus a formal living room and a family room/sun room with a deck off the back. Downstairs is a large family room, den/office, plus easily finish a second bathroom, laundry/craft room and a storage room. Outside you will find a nicely sized lot, beautifully landscaped, with an extra storage shed. An extra driveway was installed to accommodate an RV. The main driveway is a paved double driveway. Beautiful and well-maintained home and property. (id:60626)
Royal LePage Atlantic (Mahone Bay)
4130 Carman Road
South Dundas, Ontario
Here's your chance to buy a parcel of land to be severed. Up to 4.5 acres is available. This could be kept as a single building lot or divided up into smaller lots. Taxes will be reassessed once the severance is completed. (id:60626)
Coldwell Banker Coburn Realty
8 Mott Road
Waterborough, New Brunswick
This impeccably renovated historic home seamlessly blends classic architectural charm with modern updates,offering a perfect balance of character and contemporary style.Boasting 4 spacious bedrooms and 3 beautifully designed bathrooms,this property offers exceptional living space while providing magnificent views of Grand Lake without the worry of flooding.Step inside to find a spacious kitchen featuring sleek white cabinetry, a large island, a generous pantry,+ abundant storage to meet all your culinary needs.The main level is designed for both relaxation + entertaining,with a welcoming family room that offers an ideal space for downtime. Additionally,a separate living room with a cozy woodstove and large windows adds to the home's charm and a large dining area great for entertaining.The upper level features 4 well-sized bedrooms, a full bathroom, and a convenient laundry room,making it perfect for families or guests.The master suite is a private retreat with its own living area,multiple closets,+ a luxurious ensuite bathroom.Enjoy outdoor living with a wrap-around porch,a two-car attached garage,and a private,tree-lined yard.The home is loaded with a variety of recent upgrades, ensuring a move-in ready experience for its new owners. This home is 35 min from Base,45 min from Fredericton, 25 min to Sussex and 1 hr from Moncton,with a K-12 school nearby.With a long list of thoughtful upgrades throughout,this home is a true turnkey opportunity ready for its new owners to enjoy. (id:60626)
Keller Williams Capital Realty
Lot 902 Lochmoor Lane, Montague Estates
Lake Loon, Nova Scotia
Unveiling a Lakefront Oasis in Montague Estates Experience the pinnacle of lakeside living on this exceptional 3.95-acre estate lot. Located in the prestigious Montague Estates, this prime property offers approximately 393 feet of pristine waterfront on the crystal-clear waters of Lake Loon. Imagine designing and building your dream executive residence amidst this idyllic setting. Envision panoramic lake views, a private dock for leisurely boating, and evenings spent entertaining guests on a spacious deck while enjoying the serenity of the surrounding nature. This exclusive property boasts expansive waterfront on spring-fed Lake Loon, ideal for swimming, boating, and kayaking. The generous 3.95 acres of land provide ample space for your dream home and private oasis. Situated in the sought-after Montague Estates, near the renowned Links at Montague golf course, this property offers a prime location. Enjoy the tranquility of lakefront living while remaining minutes from the vibrant amenities of Dartmouth and Halifax. Build your dream home in a prestigious community at an exceptional value. This is an unparalleled opportunity to create your own private sanctuary. Don't miss the chance to own this remarkable lakefront estate and experience the epitome of luxurious living. (id:60626)
RE/MAX Nova
0 Callaghan Road
Tyendinaga, Ontario
"Ready to Build" Remarkable Nature Lover's Paradise spanning 50+ acres recently severed. White tails and turkey's in abundance in the fields and wooded area's of this expansive lot. Located close to 401, Bay of Quinte and 20 minutes to Belleville 40 minutes to Kingston. Looking for a place to build your Dream home and a large shop? Possibly a hobby farm, there's lots of room here. Level walking terrain with trails for walking and ATV. Marginal Agricultural zoning. Buyer to perform due diligence for allowed uses. West limit starts at Plumb rd and Easterly limit is at the two severance signs posted together. (id:60626)
Royal LePage Proalliance Realty
693 Mitchell Street
Fredericton, New Brunswick
Rare income potential within walking distance to both universities Ideally situated on the hill within walking distance to both universities and directly across from the Fredericton YMCA, this property offers exceptional convenience and versatility. The main floor features a bright and spacious living room, a generous kitchen with an adjoining dining area, two bedrooms, a full bathroom, and a versatile bonus room - perfect for a home office, studio, or guest space. Step out from the bonus room onto the private back deck, ideal for relaxing or entertaining. Downstairs, the fully finished lower level includes three additional bedrooms, another full bathroom, and a large laundry/storage area - making it ideal for extended family living or rental opportunities. A detached single-car garage adds valuable storage or parking space. Whether you're searching for a family home or a lucrative income property, this well-located residence is move-in ready and full of potential. (id:60626)
Royal LePage Atlantic
633 - 155 Dalhousie Street
Toronto, Ontario
Stylish & Versatile Loft Living at The Merchandise Lofts! This newly renovated junior 1-bedroom features a partition divider for flexible living, a loft that can be used as a second sleeping area, and a built-in Murphy bed to maximize space. Enjoy a huge private terrace, soaring ceilings, and a separate locker for extra storage. This iconic building offers top-tier amenities, including a gym, indoor pool, games room, rooftop terrace, and more. Conveniently located steps from the TTC, Dundas Square, TMU, and the Eaton Centre, with a Metro grocery store right below the building. (id:60626)
Keller Williams Referred Urban Realty
4272 Highway 7
Asphodel-Norwood, Ontario
1 )The Seller will hold a mortgage. 2) The town of Norwood has seen and is seeing significant growth. 3) The property is strategically placed at the centre of town and on the main thoroughfare with tens of thousands of visitors and locals passing by monthly. 4) The double lot is perfect for commercial enterprise/storage of large equipment. 5) The double lot could be severed and sold or developed for additional income. 6) The commercial space can be divided into two, allowing for increased income. 7) The building is vacant, allowing for you to bring your own business and reside upstairs or rent out either or both 8) The commercial growth in the area will increase demand for space in the future. 9) There is plenty of free parking in front and the back lot with road access can also be used for parking. 10) The zoning of this property allows for a wide array of enterprises. (id:60626)
Century 21 United Realty Inc.
526 1029 View St
Victoria, British Columbia
Welcome to The Jukebox – Live in style in this 5th-floor 1-bedroom condo in a solid steel-and-concrete building. South-facing floor-to-ceiling windows flood the space with natural light, highlighting industrial touches like exposed ductwork, concrete walls, hardwood floors, quartz countertops, and premium stainless steel appliances. The well-designed layout features frosted glass sliding doors, a spa-inspired bathroom with a ceiling rain shower and in-suite laundry. Enjoy amenities like a fully equipped fitness center, bike storage, and shared zen garden. With the remaining balance of the 2-5-10 New Home Warranty and a prime location steps from dining, shopping, and all downtown has to offer, this condo blends style and convenience. Parking is available on a monthly basis. Reach out for more details! (id:60626)
Engel & Volkers Vancouver Island
293 Kydd Street
Bridgewater, Nova Scotia
Welcome to 293 Kydd St. This well cared for home with over 2000 sq ft of finished living space features 3 bedrooms, 2 full baths and is tucked away in a wonderful private location at the end of a dead end street. The home is within easy walking distance of all town amenities including the hospital, shopping, grocery stores, sports facilities, parks and walking trails. The fully finished lower level offers a cozy den/TV room, spacious family room, full bathroom, computer nook, exercise room/office, laundry, large mud room, and walkout to the paved circular driveway. The nicely landscaped yard offers an 8 ft privacy fence, 2 sheds and large 2 tier patio with Gazebo included, the perfect spot for Summer BBQs and entertaining family and friends! No worries about Bridgewater's hot summers.....this home is conveniently equipped with Central air conditioning! The home has had many updates over the last 10-15 years including windows, roof reshingled, electrical and furnace. Dont miss out on the opportunity to own this wonderful home! (id:60626)
RE/MAX Banner Real Estate (Bridgewater)
312 33485 South Fraser Way
Abbotsford, British Columbia
Welcome to Citadel Ridge in Central Abbotsford! Rarely available oversized END UNIT 1 Bedroom + 1 Bathroom located on the 3rd floor of this well built and secure building. Boasting 840 Sq Ft (not a typo!) this condo features a functional kitchen with granite countertops, island & window, large bedroom with AC unit and 2 closets, bathroom with double sink, shower and soaker tub, dining space, and also open living room with 2nd AC, wood mantle electric fireplace & 2 large sliding doors that also allow tons of natural sunlight to shine through. Unit also features high ceilings, hardwood floors, and arched doorways. Best of all this unit offers a oversized single car private garage and also a storage locker. Low strata fees, 1 pet allowed and family friendly. Roof & gutters recently replaced! (id:60626)
Exp Realty Of Canada
303 - 2185 Walker Avenue
Peterborough East, Ontario
This bright and spacious 2-bedroom condo at 303-2185 Walker Ave truly stands out. Boasting nearly 1200 sq ft, this well-maintained unit features a functional layout and modern conveniences, enhanced by a skylight and numerous windows that fill the space with natural light. The carpet-free main living area provides an open and airy atmosphere, ideal for both relaxing and entertaining in the combined living and dining rooms. The kitchen is well-equipped with a built-in dishwasher, a breakfast island with seating for two, and a rare and convenient addition of two refrigerators. The primary bedroom offers a comfortable retreat with carpeting, a 3-piece ensuite, and a walk-in closet. The second bedroom is also carpeted. A delightful enclosed balcony provides a versatile space to enjoy year-round, perfect for your morning coffee. For added convenience, the condo includes in-suite laundry with a recently installed (two months old) washer and dryer. Located in a secure building, this condo offers quick access to Highway 115, making it an excellent choice for commuters or those looking to downsize without compromising accessibility. The location is also incredibly convenient, with close proximity to public transit, shopping centers, parks, trails, and the renowned Peterborough Liftlocks. Don't miss the opportunity to experience this exceptional condo firsthand. I encourage you to book a personal visit before it's gone! (id:60626)
Mincom Kawartha Lakes Realty Inc.
62 Forsyth Street
Marmora And Lake, Ontario
Prime Location - This 1.5 storey 3 bedroom, 2 bathroom home with 2 garden sheds on a large county lot close to all the town's amenities. Step inside and enjoy the timeless charm and modern comfort of an updated home. The sun-filled main floor welcomes you with an open-concept layout and gleaming hardwood floors that flow through the living room, dining area, and foyer. Large windows flood the space with natural light, creating a warm and inviting atmosphere. You'll also find a stylishly updated eat-in kitchen featuring porcelain tile, a movable central island and the option to connect a cook stove to complete the modern yet traditional inspired look. This level includes a convenient main-floor bedroom/office, laundry room, and a sleek two-piece bath. Upstairs, a generous landing leads to 2 light filled bedrooms, a versatile den or office space, and an updated 4-piece bathroom. Situated on a generous 66 by 165 in-town lot, this charming home features a freshly repainted exterior and covered porch area that enhances its curb appeal. Enjoy municipal services and an unbeatable location just a short stroll to the Crowe River, where you'll find a sandy beach, swimming area, scenic park, and baseball diamond. Surrounded by boutique shops, delightful restaurants, and everyday amenities, this home offers the perfect blend of small-town charm and modern living. (id:60626)
Exit Realty Group
57 Prince Of Wales Drive
Belleville, Ontario
Well this is a cute starter home! A bungalow with 2 bedrooms and one bath and a great yard. This home is in the North Park Gardens Area of Belleville, meaning that you are close to shops, dining areas, and only minutes from the Quinte Mall with a short walk from 2 Elementary schools. This home features 2 large bedrooms, a spacious living and a dining area. A fenced in back yard and a wonderful neighbourhood will top it off as the place you call your home! (id:60626)
Exit Realty Group
11391 Highway 2
Masstown, Nova Scotia
Welcome to the Eagles Nestan architecturally unique and beautifully maintained home nestled on a spacious 1.2-acre lot in the desirable community of Masstown, Nova Scotia. This thoughtfully designed 3-bedroom, 2-bathroom home offers a perfect blend of comfort, style, and functionality. Inside, youll find a bright and airy layout with soaring ceilings, large windows, and distinctive design elements that give the home its character. The open-concept kitchen, dining, and living areas provide an ideal space for everyday living and entertaining. Notably, the upper level is wheelchair accessible, offering added convenience and thoughtful design for a wide range of needs. The attached double garage offers ample room for vehicles, storage, or workshop use, while the expansive 1.2-acre lot provides privacy, space for outdoor activities, and potential for gardening or landscaping projects. Located just minutes from the ever-popular Masstown Market, nearby schools, and quick highway access, this home offers rural tranquility with urban convenience. Discover the comfort, space, and unique charm of the Eagles Nestyour next chapter begins here. (id:60626)
Royal LePage Atlantic (Enfield)
27 Lafrance
Grand-Sault/grand Falls, New Brunswick
Welcome to 27 Lafrance, Grand Falls a timeless vintage gem with endless potential. This beautiful, spacious home is full of character and charm, offering classic appeal with the flexibility modern families need. From the moment you arrive, youll be drawn in by its warm curb appeal and unique architectural details. Inside, the generous layout provides plenty of room for comfortable living, with large, sun-filled rooms and original touches that add to the homes personality. The basement offers a fantastic opportunity for an in-law suite, perfect for multigenerational living or extra rental income just bring your vision! Whether you're sipping coffee on a calm morning, hosting gatherings in the oversized living spaces, or customizing the lower level to suit your needs, 27 Lafrance is ready to become your forever home. A rare find in the heart of Grand Falls dont miss your chance to own a piece of local history. (id:60626)
Exit Realty Associates
1951 Tourangeau Road
Windsor, Ontario
WELCOME TO THIS CHARMING 3 BEDROOM HOME , NESTLED IN A DESIRABLE NEIGHBOURHOOD, THIS LUXURIOUS 3 BEDROOM, 2 BATH HOME HAS BEEN EXTENSIVELY UPGRADED RECENTLY WITH NEWER VINYL WINDOWS , FLOORING , FURNACE AND CENTRAL AIR , KITCHEN.FEATURING A BRIGHT LIVING ROOM, THIS HOME BOASTS A STUNNING NEW KITCHEN , A FORMAL DINING ROOM , A COMPUTER ROOM ALL ON THE MAIN LEVEL. ENJOY THE CONVENIENCE OF A DETACHED GARAGE WITH A LONG DRIWAY FOR 3 CARS, OFFERING AMPLE STORAGE AND PARKING . 3 BEDROOMS UPSTAIRS , PRIMARY BEDROOM WITH ENSUITE BATH, 3RD BEDROOM COULD BE USED AS A BABY'S ROOM. FRIDGE, STOVE , DRYER , MICROWAVE INCLUDED . THIS MOVE-IN READY HOME IS AN EXCEPTIONAL OPPORTUNITY TO MOVE IN , ENJOY AND RELAX. LOCATED JUST MINUTES FROM THE HOSPITAL, SCHOOLS, PARKS, BUS ROUTES. DON’T MISS THIS FANTASTIC OPPORTUNITY TO GET INTO A SOLID, WELL-BUILT HOME IN A GREAT AREA. (id:60626)
Lc Platinum Realty Inc.
14 Pointe Du Chene Road
Shediac, New Brunswick
This beautiful home is in desirable Pointe-du-Chene, just minutes from the famous Parlee Beach Provincial Park, Pointe-du-Chene wharf, biking and walking trails, Pine Needles Golf Club, and the coastal community of Shediac. Cathedral ceilings and large windows in the open concept living area add a sense of openness and space. Both bedrooms on the main floor include walk in closets. Downstairs is a party sized family room, bathroom, storage room, furnace room, utility room and a kitchen which provides the opportunity for a non-conforming in law suite, perfect for guests or as an income source. The fully wired and insulated attached double garage (26x30) features 11-foot ceilings, a generator panel and an upper-level bonus room, perfect for hobbies or office space. The separate detached garage (14x36) with a two-piece bathroom is another bonus of this property. The home was extensively renovated, including a new foundation in 2001/2002 and new shingles in 2017. A forced air heat pump (2022) and 3 mini-split heat pumps ensure your year-round energy efficient comfort. (id:60626)
Royal LePage Atlantic
2089 Rte 1a
Central Bedeque, Prince Edward Island
Discover your dream home nestled on 1.2 acres at 2089 Route 1A in Bedeque! This beautifully renovated 3-bedroom residence boasts a stunning custom kitchen equipped with all new appliances, perfect for cooking enthusiasts. You'll love the intricate tile work featured in both the bathrooms and kitchen, adding a touch of elegance to your daily routines. The luxury LVL hardwood floors flow seamlessly throughout the home, complemented by high-polish porcelain tile that enhances the modern aesthetic. With a bath and a half and stylish interior doors painted in a sophisticated Onyx Black, this home exudes contemporary charm. Conveniently located just 6 minutes from the City of Summerside, you'll enjoy the perfect balance of tranquility and accessibility, all while benefiting from reasonable taxes. Plus, a large attached garage offers ample space for your vehicles and storage needs. Don?t miss out on this exceptional opportunity! (id:60626)
Century 21 Northumberland Realty
12714 126 St Nw
Edmonton, Alberta
Welcome to this beautifully updated property featuring a fully legal basement suite and a recently renovated main floor, blending modern comfort with income potential. Whether you're an investor looking to rent out both levels or a homeowner wanting to live on one floor and rent the other, this flexible layout offers the best of both worlds. Step inside the main level to find contemporary finishes throughout and a custom-designed primary closet that adds both function and flair. Downstairs, the legal suite provides a self-contained living space perfect for tenants or extended family. Outside, enjoy a spacious backyard that includes a low-maintenance turf area ideal for summer gatherings, BBQs, or simply soaking up the sun. Don’t miss this opportunity — whether you're looking for a home, an investment, or both! (id:60626)
Exp Realty
159 Laura St
Sault Ste. Marie, Ontario
Welcome home.. Nothing to do with this well cared for 4 bedroom brick bungalow. This home has been renewed and shows the love...new flooring, refreshed bathrooms, New shingles in 2022. Gas boiler system keeps the home warm with out hurting the budget. Call your favorite realtor and get in to view this home. (id:60626)
Royal LePage® Northern Advantage

