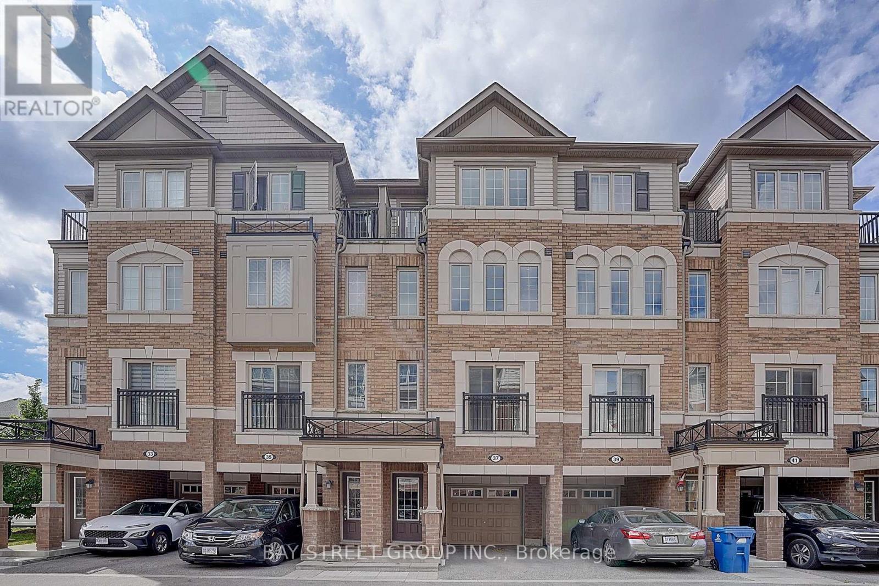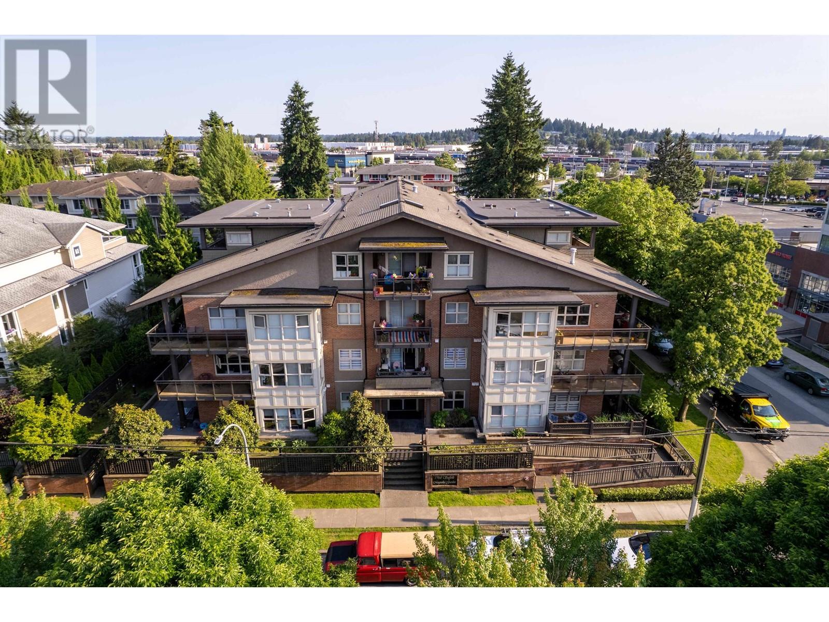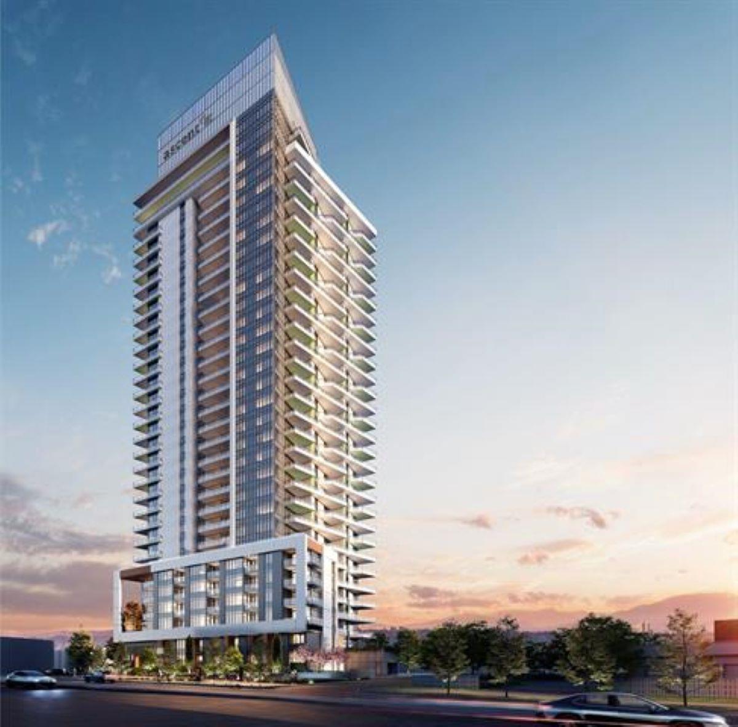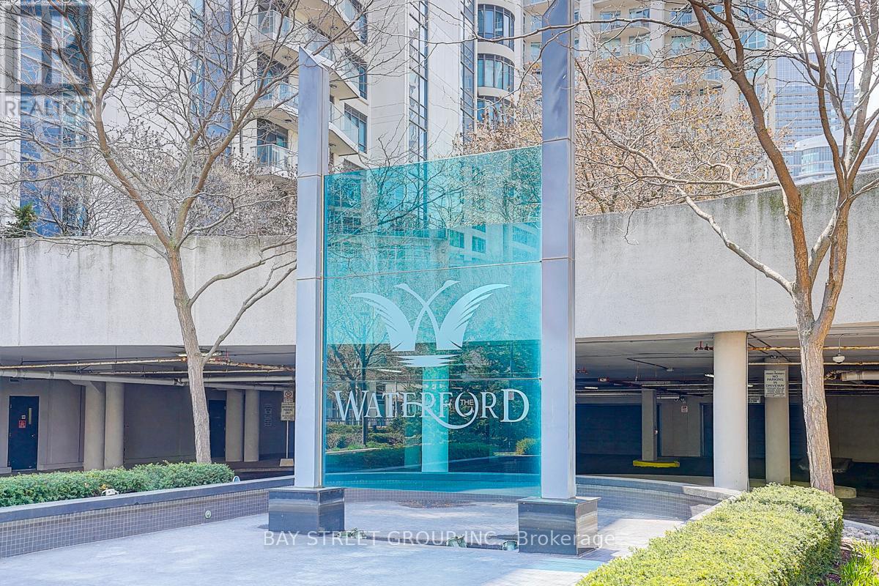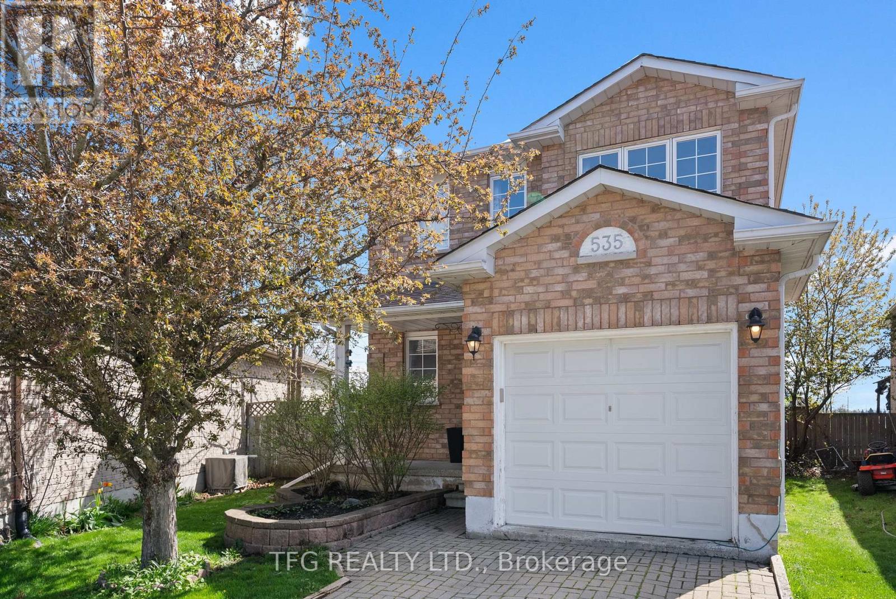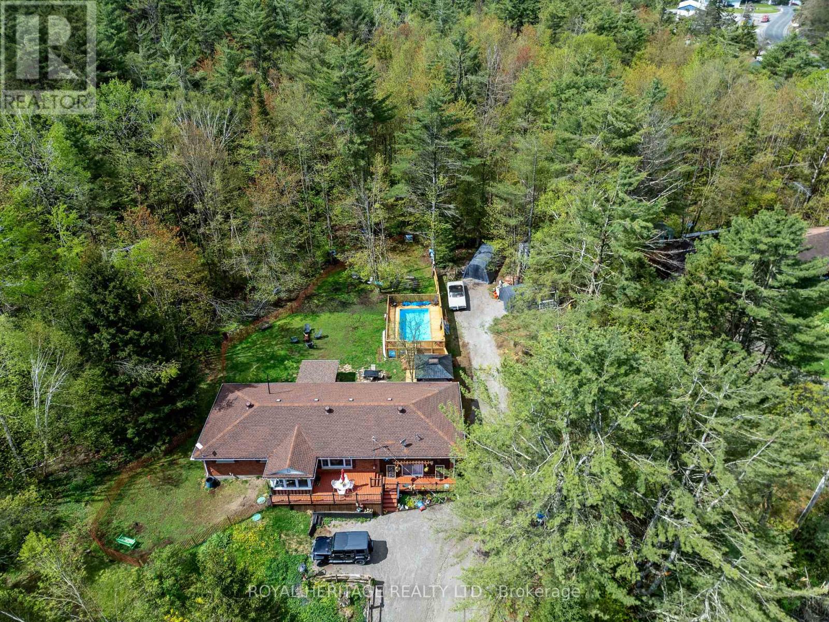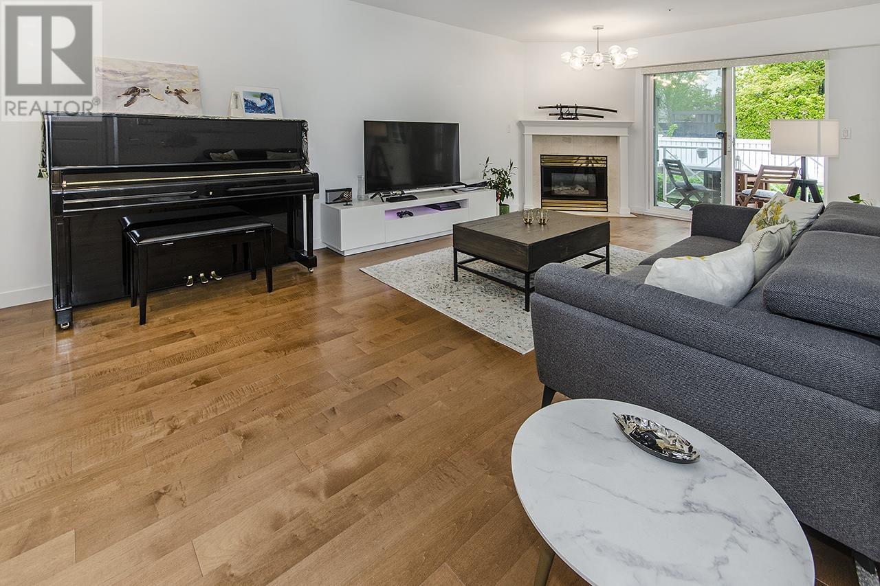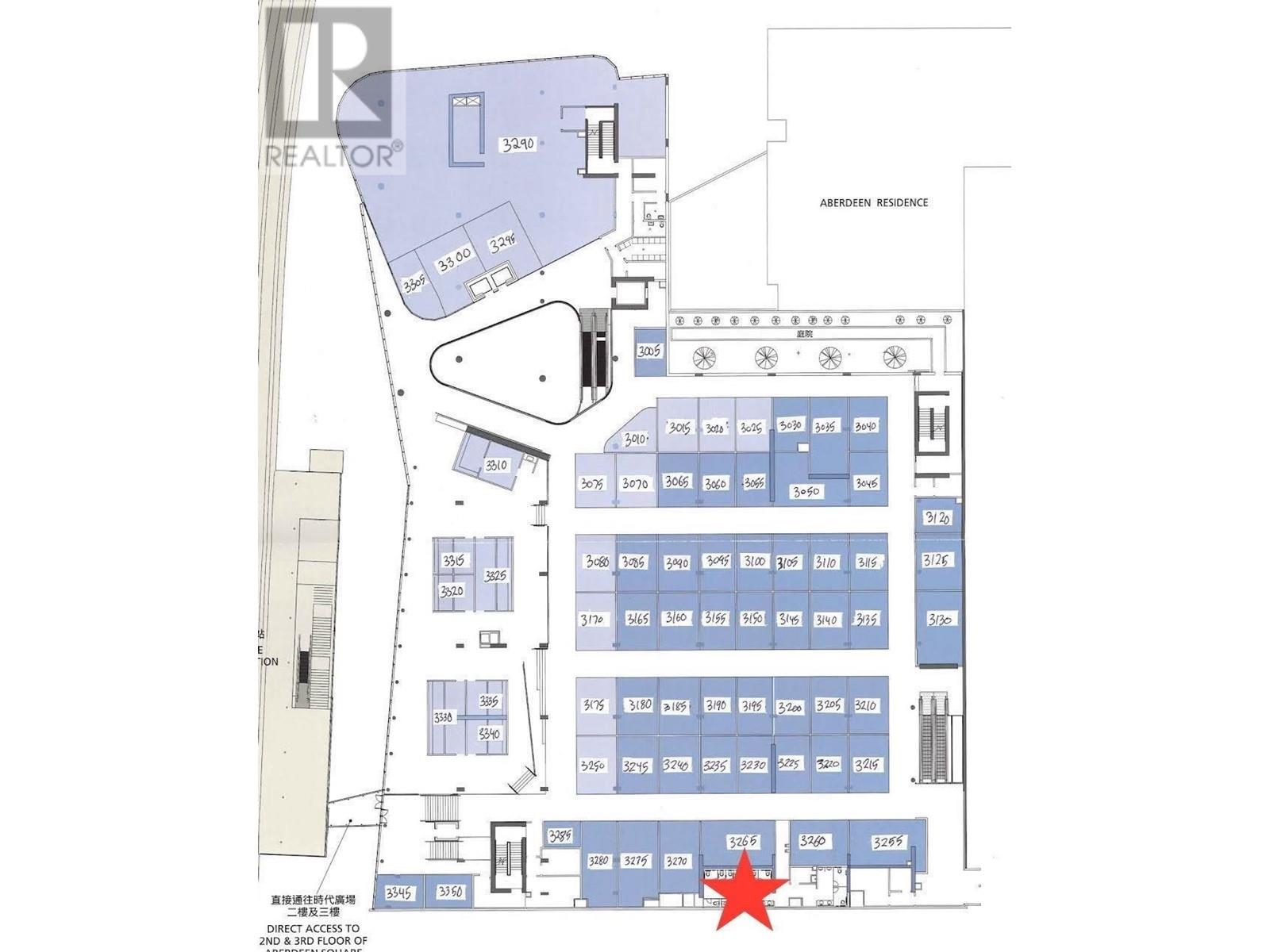37 Icy Note Path
Oshawa, Ontario
Stunning Townhouse In The Superb Location of North of Oshawa, Winfield Community. It Features 4Bedrooms & 3 Bathrooms. Spacious Open Concept Living With 2 Walkout Balconies, Two-Side Entrance, And Direct Access to Garage. Sufficient Visitor Parking Just In Front Of The Main Entrance. It's Minutes Away From University Of Ontario Institute Of Technology & Durham College, HWY 407, And All Mega Stores. Great Opportunity For Both First-Time Home Buyers & Investors. (id:60626)
Bay Street Group Inc.
2015 - 38 Dan Leckie Way
Toronto, Ontario
Bright and beautiful 1+1 bedroom condo on the waterfront with spectacular, unobstructed south-facing panoramic lake views that truly set this unit apart! This spacious home features a modern open-concept layout with 9 ft ceilings, a sleek kitchen with stainless steel appliances, and a newly upgraded bedroom floor. The den can easily be converted into a second bedroom, offering great flexibility. The washroom includes an extra sink and can be separated into a powder room plus a private sink and shower areaideal for guests or shared use. Floor-to-ceiling windows flood the space with natural light and showcase the breathtaking views. Located just steps from the lake, TTC, Rogers Centre, Scotiabank Arena, top restaurants, parks, shopping, and the Financial & Entertainment Districts everything you need is right at your doorstep. A must-see! (id:60626)
Bay Street Group Inc.
10 Stoneshire Mr
Spruce Grove, Alberta
Unique 5-bedroom, 4-bathroom bungalow in the highly sought-after community of Stoneshire. What sets this sprawling bungalow apart? It's rare upper-level loft suite featuring its own bedroom, 3-piece ensuite, and private retreat—ideal for a teenager, guests, or anyone craving a little extra privacy. The main floor impresses with hardwood flooring, 2 cozy gas fireplaces, formal dining, and a spa-like primary ensuite. You'll love the slate appliances, high ceilings with elegant crown moulding, and open layout perfect for entertaining. Just wait until you see the expansive finished basement and oversized heated garage. Enjoy outdoor living on the covered rear deck, overlooking a large, private backyard—complete with your very own hot tub for year-round enjoyment! Nestled in a quiet cul-de sac in the heart of Spruce Grove, you're just steps from The Links Golf Course, walking trails, schools, major amenities, and commuter routes. (id:60626)
Exp Realty
103 1988 Suffolk Avenue
Port Coquitlam, British Columbia
Welcome to Magnolia Gardens! Bright and spacious 2-bedroom + den corner unit with updated Zebra blinds, stainless steel appliances, upgraded washer/dryer, and a cozy fireplace. Enjoy a 320 sq. ft. wrap-around covered deck-great for relaxing or entertaining. Features 9' ceilings, laminate floors, and a stylish Maple kitchen with lots of natural light. Located in desirable Glenwood, close to schools, shopping, Coquitlam Centre, trails, transit, and the West Coast Express. Includes 1 parking and storage locker. (id:60626)
Team 3000 Realty Ltd.
315 - 89 South Town Centre Boulevard
Markham, Ontario
Luxury Condo At Heart Of Markham, Bright And Spacious One Bedroom Plus Den. Excellent Floor Plan. Den Upgraded 2nd Br. And W/O To Terrace. (Approx. 750 Sq As Per Builder Plan). Lots Of Upgrades. Modern Kitchen, 24 Hr Concierge, Walk To Bus Stop, Plaza Supermarket, Restaurants, City Hall, Schools, Minutes To Hwy 404 & Hwy 407. Excellent School Zone including Unionville High School. Extensive Amenities including indoor swimming pool, gym, basketball court etc. (id:60626)
Century 21 Percy Fulton Ltd.
1204 10428 Whalley Boulevard
Surrey, British Columbia
Brand-new 2-bedroom, 1-bathroom corner unit at Ascent! This spacious 2-bedroom offers 728 sq. ft. of indoor living space with an open-concept floorplan. Enjoy exceptional finishes, including laminate flooring throughout and air conditioning. The kitchen features quartz countertops, soft-close cabinets, and stainless steel appliances, including a gas cooktop, integrated fridge, dishwasher, built-in microwave, and wall oven. The bathrooms showcase white marbled quartz and soft-closing vanities. Building amenities include a gym, lounges, playground, dog run, and rooftop. Conveniently located within walking distance to Surrey Central SkyTrain station and shopping centers. (id:60626)
Unilife Realty Inc.
Lph14 - 2083 Lake Shore Boulevard W
Toronto, Ontario
Welcome to Waterford! Experience luxury living in this spacious lower penthouse corner unit, featuring soaring 10 ft ceilings that create an airy and grand atmosphere. Meticulously maintained by its original owner, this 1-bedroom + den residence offers the space filled with natural light. Step onto your private balcony and take in the stunning lake views, plus Gas Hook-Up. The versatile den serves as an ideal home office. Enjoy an unbeatable location, just a short stroll to the Lake Waterfront trails, boardwalk, beaches, and restaurants, offering the perfect blend of nature and city living. Entertain in style with access to a large party room and a spectacular rooftop patio, boasting breathtaking panoramic views of Lake Ontario, the downtown skyline, and the iconic CN Tower. With quick access to the Gardiner Expressway and public transit, commuting is effortless. Don't miss this rare opportunity to embrace the best of waterfront living! (id:60626)
Bay Street Group Inc.
535 Wilson Road
Cobourg, Ontario
Beautiful all-brick family home with no rear neighbours in popular Fitzhugh Shores community in Southeast Cobourg just minutes from Lake Ontario. Main floor boasts a large bright living room, spacious kitchen with built-in shelving and wine rack, breakfast nook w walkout to deck and yard, convenient 2pc powder room and lots of closet space. Upstairs offers primary bedroom with walk-in closet, 2 good-sized bedrooms and 4pc bath. The fully-finished basement has an adaptable floor plan and offers lots of living space with rec room, office, play room and laundry. Enjoy time outdoors on the large deck w gas bbq hookup, in the spacious fully-fenced yard or soaking in the hot tub. Conveniently located on a quiet street close to schools, parks, lake access, downtown Cobourg's restaurants and shops, and Cobourg Beach & Marina. Furnace & AC (2018). (id:60626)
Tfg Realty Ltd.
266 8328 207a Street
Langley, British Columbia
Luxury NE CORNER Unit at Yorkson Creek! | 2 Bed + Den | 2 Bath | 929 sq.ft | Rare 256 sq.ft private wrap-around balcony with stunning mountain views perfect for relaxing or entertaining. Open concept kitchen includes S/S appliances, a large granite island, and ample cabinetry. Bright Master bedroom includes A/C, his & hers closets along with a luxurious ensuite complete with double sinks and tube/shower. 2 Parkings with 1 Private storage located directly in front of the parking. School Catchments: Willoughby Elementary (10 min Walk) | Yorkson Creek Middle (5 min Walk) | R.E. Mountain Secondary (6 min Drive) Close to Shoppings, Restaurants, Carvolth Exchange, Community Park and more! MUST SEE! (BUILDING B) (id:60626)
Sutton Group - 1st West Realty
26 Reid Street
Trent Lakes, Ontario
Escape to The Kawarthas and enjoy a beautifully renovated bungalow, perfectly nestled in nature. This home backs onto a stunning 40 acre privately owned forest, offering privacy and tranquility, while in Kinmount Fair Grounds sit just across the street. With only one friendly neighbor, enjoy unmatched seclusion and serenity. A newly built spa retreat enhances outdoor living, featuring a spacious deck, pool, and gazebo-covered hot tub all designed for privacy. Inside, modern upgrades ensure a move in ready experience. The home boasts 3+1 bedrooms and 2 well - appointed bathrooms, including a new master suite with walk in closet. A large family room (or a 4th bedroom) includes a newly built walk-in closet and sliding door opening onto the front porch. Recent additional closets, and a state-of-the-art water softener system. Open concept kitchen connects to the living area. From the dining room, garden doors open to a private backyard featuring a spacious deck that wraps around the pool and spa. Built in 2024, privacy fencing enhances the peaceful ambiance, while an invisible fence ensures a secure outdoor space for your puppies. Parking for oven seven vehicles, plus three large car/storage tents for your recreational gear. High speed satellite internet is available, ensuring smooth streaming sports, movies. It's also on a school bus route. Kinmount's charming village offers 2 pharmacies, medical center, grocery, hardware store, credit union, ATM, LCBO, restaurants, chip truck, yogurt shop & library. Community spirit thrives with the Lions Club, summer markets, a seasonal movie theatre, and lively music festivals. Just a two-minute stroll leads to Burnt River perfect for kayaking and scenic nature trails. Ideally located, Kinmount is only 15-20 minutes from Minden, 20-30 minutes from Bobcaygeon, 45-55 minutes from Lindsay, and about an hour from Peterborough. A rare opportunity for countryside living. (id:60626)
Royal Heritage Realty Ltd.
210 5788 Vine Street
Vancouver, British Columbia
Move-in Ready! Kerrisdale - W41 & Vine at The Vineyard. Efficiently designed 1-bedroom + den, 686 square ft with no wasted space, plus a spacious 14'X6"8" balcony. Renovated just 4 years ago with a modern kitchen, updated appliances, fresh paint, and a refreshed bathroom. Located in the catchment for top-ranking public and private schools. Prime walkable location-just steps to shops, gourmet international restaurants, banks community center, transit, the Arbutus Greenway, Parks, public tennis courts, and more. Easy to show-don't miss this opportunity! (id:60626)
Macdonald Realty
3265 4000 No. 3 Road
Richmond, British Columbia
PRIVACY - DO NOT SOLICIT. Investment Alirt! Excellent Location!! This 477 sqft retail unit boasts a prime spot within Aberdeen Square, strategically positioned just a stone's throw away from the food court, skytrain platform, and Parking Lot. Seamlessly connected to the Aberdeen Skytrain station, it occupies a central position amid the shopping centers. Undoubtedly, this ranks as one of the most coveted spots within the mall, making it an ideal choice for a diverse range of business ventures. Make sure not to overlook this opportunity! The recently revamped Aberdeen Square encompasses surpasses 300 retail stores, offices, and walkways that link directly to the adjacent Skytrain, Aberdeen Residence, and Aberdeen Centre. Plus, water pipes are readily available for added convenience. (id:60626)
RE/MAX City Realty

