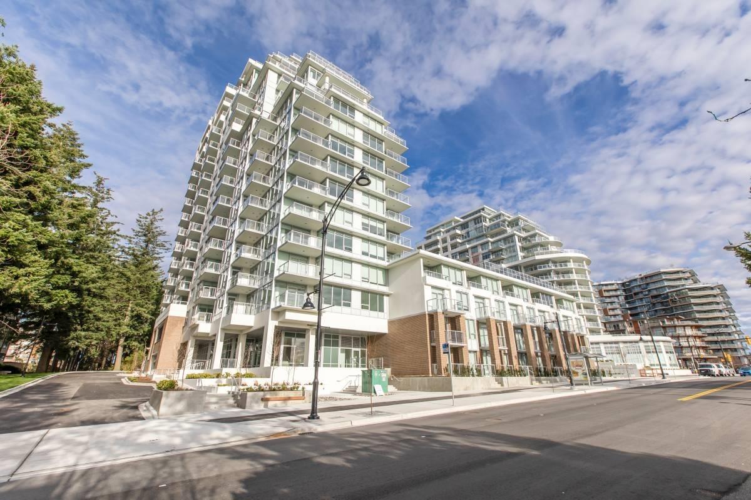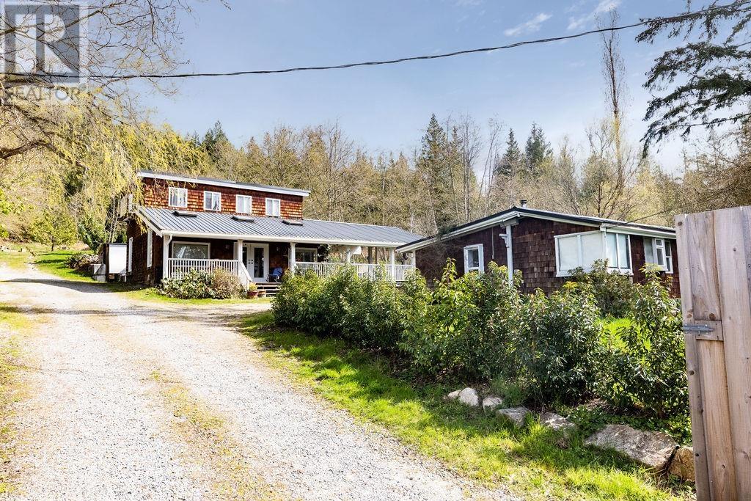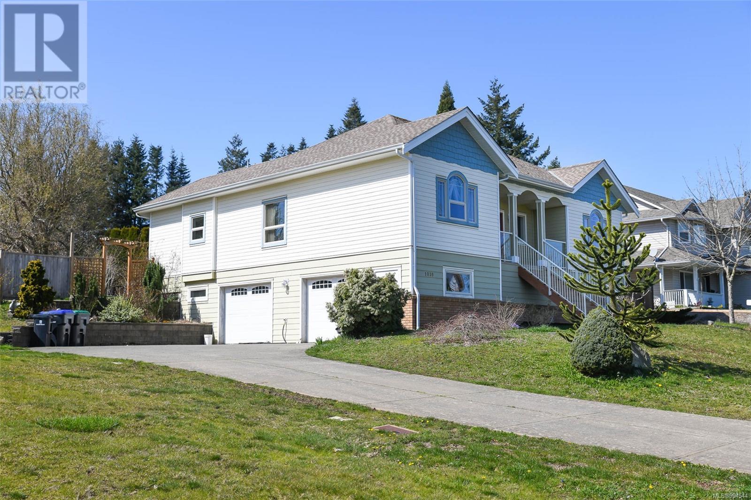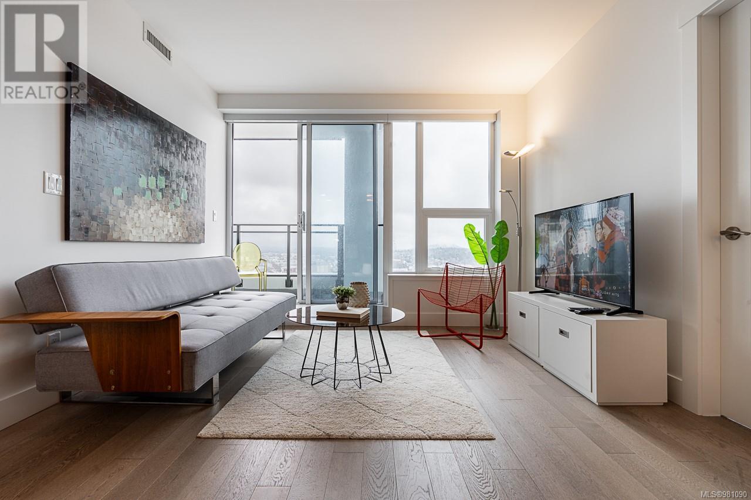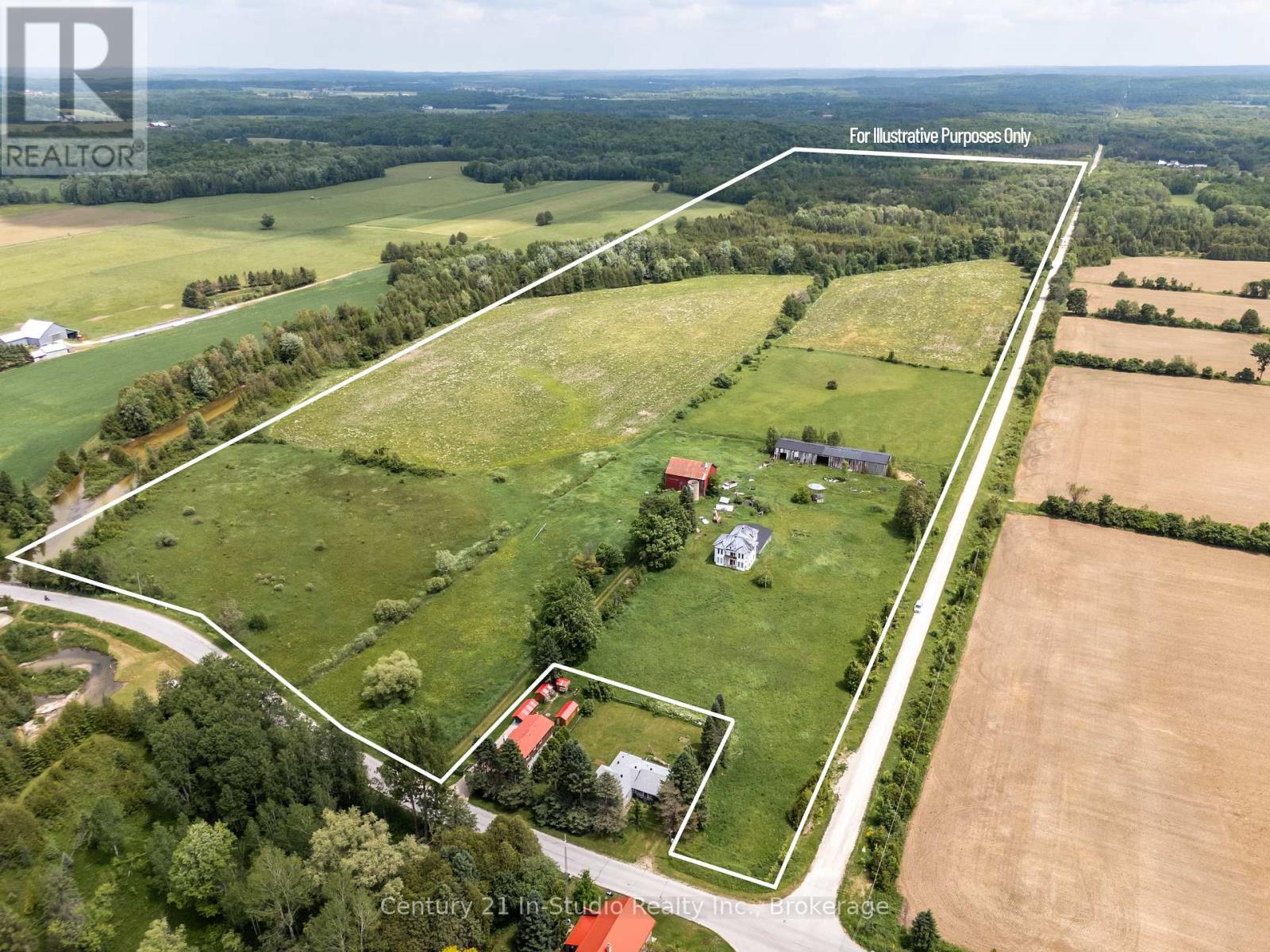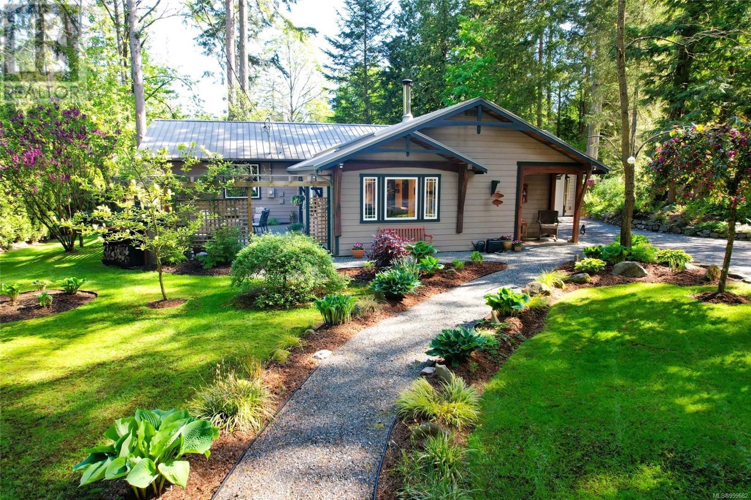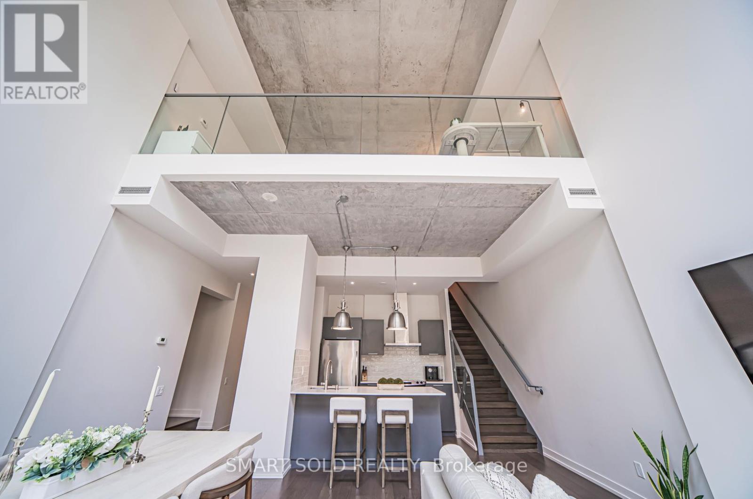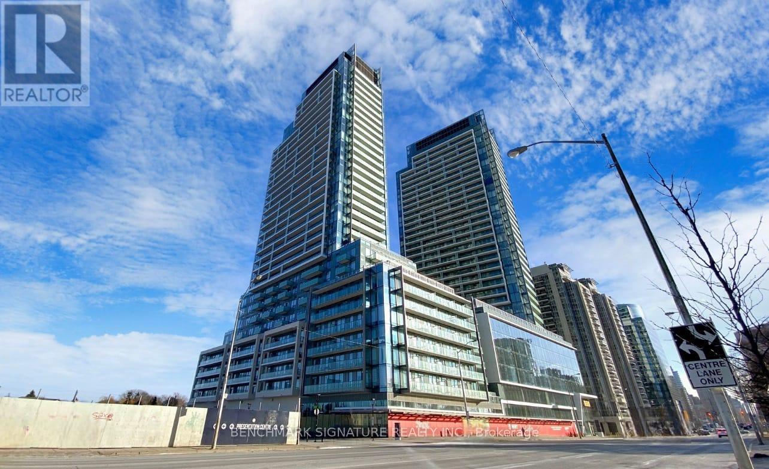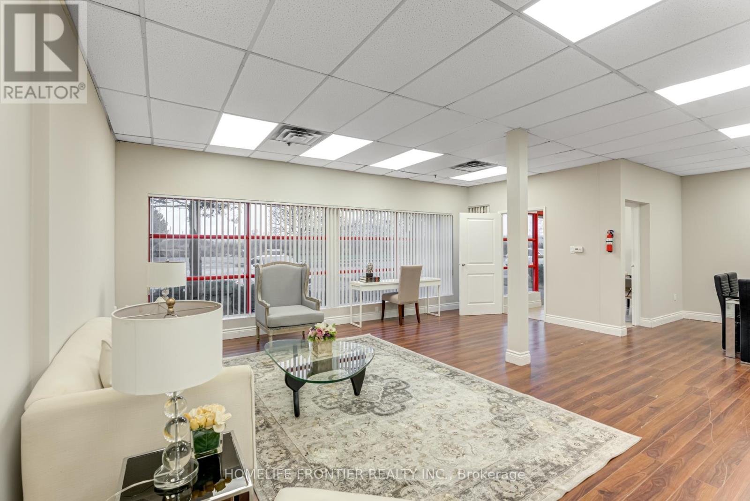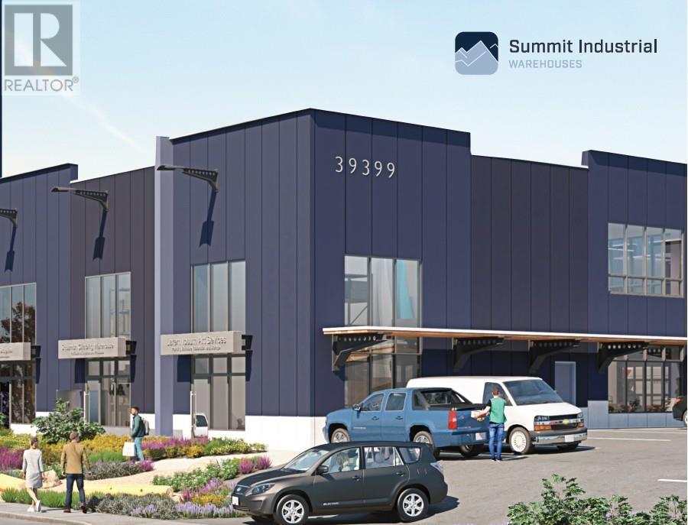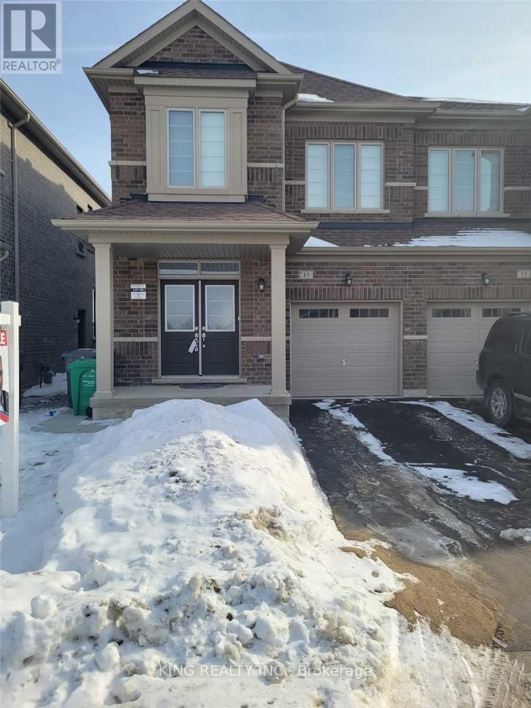311 15165 Thrift Street
Surrey, British Columbia
Experience unparalleled luxury in this rare two-storey townhouse by Bosa Properties. Boasting two bedrooms, a den, and two bathrooms, this residence offers an exceptional living space with 180-degree panoramic views of Semiahmoo Bay. The modern kitchen features stone countertops and backsplash, and top-of-the-line Bosch appliances. Elegance is evident throughout with 2 private balconies, LED lighting, hardwood flooring, and in-floor heating in the bathrooms, all controlled by a NEST thermostat and complemented by air conditioning. Amenities include gym, lounge, lap-pool, hot tub, and a 15,000 sq ft rooftop terrace! You want to miss this one! (id:60626)
Royal LePage - Wolstencroft
2470 Sunshine Coast Highway
Roberts Creek, British Columbia
3.9 Acres & 2 homes under $1M! Perched at the top of the property, a prime building site offers ocean views-perfect for your dream home! This stunning 3.9-acre Roberts Creek estate features 480 ft of highway frontage and two charming homes. The bright 2-bed, 2-bath main home boasts skylights, picture windows, black cherry engineered hardwood, stainless appliances, new carpets, a wood-burning fireplace, clawfoot tub, and a 480 square ft covered sun deck. The cozy 2-bed, 1-bath cottage includes open-concept living, skylights, newer windows, laundry, and a workshop. Enjoy a peaceful, park-like setting with a private pond. Both homes have cedar siding, metal roofs, and a new septic system. Ideal for a home-based business, family retreat, B&B, or income property-move-in ready and full of potential! (id:60626)
RE/MAX City Realty
1039 Arrowsmith Ave
Courtenay, British Columbia
Spacious and move-in ready! This 3-bedroom, 2.5-bathroom home offers plenty of room with two living rooms and two family rooms—perfect for growing families or entertaining. Enjoy the bright eat-in kitchen with built-in appliances, stove, and oven with lots of countertop space. Step outside to a private, covered deck and fully fenced backyard—ideal for relaxing or hosting. The extra-large garage includes built-in storage, and a heat pump ensures year-round comfort. Located within walking distance to schools and parks. Quick possession possible—don’t miss this fantastic opportunity! (id:60626)
Royal LePage-Comox Valley (Cv)
396 Ontario Street
Grimsby, Ontario
If you are looking for a home that has a walk-out basement with a in-law suite , large lot 264 feet long and desirable location, then this is a home you are looking for. Across from the Forty Mile Creek, steps to the Marina, parks, ravine and short drive to downtown. Incredibly elevated lot provides a plenty of light, mature trees and and view of the ravine. The house had many upgrades throughout the years including new flooring , covered porch, window coverings, plenty of storage cabinets. Two separate driveways one for the main floor, and the second driveway for the side entrance is convenient and allows for a potential rental income. Over 2500 square feet finished living space, two full kitchens, with a fully finished basement suitable to many uses. Main floor living room and large kitchen features large balcony. (id:60626)
One Percent Realty Ltd.
2303 777 Herald St
Victoria, British Columbia
Welcome to Hudson Place One. Experience the perfect blend of convenience and modern elegance in this vibrant urban setting. This north-facing 2bed, 2bath residence features a spacious and private balcony with stunning views of Mount Douglas, the city skyline, and an eastward glimpse of the Upper Harbour. Open-concept kitchen is ideal for entertaining, boasting waterfall quartz countertops, a gas range, and a built-in wine rack. Enjoy resort-style amenities including a full-sized gym, yoga studio, saunas, guest suites, party and games room, and concierge service. The bedrooms are generously sized and thoughtfully separated for privacy. The primary ensuite features a double vanity and glass shower, while the second bathroom includes a relaxing soaker tub with a rain shower. Air conditioning is included for year-round comfort. Don’t miss your opportunity to live in one of Victoria’s premier buildings. Have a walk on our 3D tour and Book your showing today!” (id:60626)
Royal Pacific Realty Corp.
135389 Concession 8 Road
Chatsworth, Ontario
99+ riverfront acres with plenty of opportunity in scenic Grey County! Located just 10 minutes from Chesley and 30 minutes to Owen Sound, this expansive 99.49-acre farm offers an exceptional opportunity to own a large parcel in the heart of Grey County. Approximately 40 tillable acres. Set within the Township of Chatsworth where rolling hills, meandering rivers, and natural beauty define the landscape. This rural property is perfect for those seeking privacy, recreation, or investment potential. Surrounded by the serenity of country life and only a short drive from amenities, this Chatsworth property is a rare chance to secure a sizeable piece of Grey County's stunning countryside. Please note: The house is condemned, and all outbuildings are being sold in as is, where is, with no representations or warranties made by the Seller. (id:60626)
Century 21 In-Studio Realty Inc.
1126 North Rd
Gabriola Island, British Columbia
Welcome to your peaceful island retreat at 1126 North Road, Gabriola Island. This elegant 2,650 sq ft rancher sits on a beautifully manicured 0.42-acre lot, offering privacy, style, and modern comfort. Inside, soaring ceilings, skylights, and an open-concept layout fill the space with natural light. The gourmet kitchen flows into a cozy living/dining area with a wood stove — perfect for gatherings. Enjoy an oversized family/rec room, dedicated office, cozy media room, and a spacious primary suite with ensuite. The attached garage offers extra storage or studio potential. Outside, the fully fenced yard features mature fruit trees, garden beds, a storage shed, and a wired bunkie. Located minutes from the ferry, shops, cafés, and parks — this is island living at its finest. Move-in ready and full of charm, this home is truly one-of-a-kind. Turn key elegance is at your fingertips. Measurments are approximate. Verify all measurements and data if important. (id:60626)
Real Broker
106 - 650 King Street W
Toronto, Ontario
Experience Sophisticated Urban Living In This Elegant And Luxurious 1209 Sq.Ft Loft At 650 King Street West, Ideally Located In The Heart Of Toronto's Coveted Fashion District. This Spacious Loft-Style Condo Features An Open-Concept Design With Soaring Approx. 20-Ft Concrete Ceilings And Floor-To-Ceiling Windows, Filling The Space With Natural Light. The Modern Kitchen Is A Chefs Dream, Complete With Sleek Countertops, Stainless Steel Appliances, And A Stylish Breakfast Bar Perfect For Both Daily Use And Entertaining. The Expansive Living And Dining Area Flows Seamlessly, Offering An Ideal Space For Relaxing Or Hosting Guests. The Main Floor Includes A Large Bedroom, And Convenient In-Suite Laundry. Upstairs, The Loft-Style Primary Bedroom Retreat Offers A Walk-In Closet, Luxurious 4pcs Ensuite Bath, And Ample Living Space. Enjoy Outdoor Living On Your Private Approx. 300 Sq.Ft. Terrace, Ideal For Dining, Entertaining, Or Unwinding. Premium Building Amenities Include A 24-Hour Concierge, Gym, And A Tranquil Inner Courtyard Green Space. Pet-Friendly Building. One Parking And One Locker Included. Steps To The King Streetcar, Future Ontario Line Stop, Top Restaurants, Cafes, Galleries, Shops, And Theatres. A Rare Opportunity To Own A Stunning Loft In One Of Toronto's Most Vibrant Neighbourhoods Don't Miss It! (id:60626)
Smart Sold Realty
S912 - 8 Olympic Garden Drive
Toronto, Ontario
Welcome to M2M Condos at Yonge & Finch! Bright and well-designed 2 Bedroom + Den corner unit featuring 2 full baths, including a spacious double-sink ensuite in the primary bedroom. Functional open-concept layout with a modern kitchen, integrated appliances, and a combined living and dining area. Den is ideal for a home office or extra space. Walk out to a massive 960 sq ft terrace perfect for entertaining or relaxing outdoors. Includes 1 parking and 1 locker. Enjoy top-notch amenities including a fitness centre, rooftop terrace, concierge, and more. Steps to Finch subway, restaurants, shops, parks, and schools. Great opportunity for end-users or investors in a thriving community. (id:60626)
Benchmark Signature Realty Inc.
7 - 5310 Finch Avenue E
Toronto, Ontario
Versatile Industrial Condo with Finished Office & Mezzanine. Beautifully maintained 2,360 sq. ft. industrial condo, featuring 1,843 sq ft of ground-floor space plus a 516 sq ft mezzanine. The front includes approx. 600 sq ft of professionally finished office space with laminate flooring and expansive wall-to-wall windows overlooking mature evergreens and manicured landscaping, Ideal for professional uses such as law, medical, dental, accounting or real estate. The office can be leased separately for additional income.The rear warehouse offers approx. 1,250 sq ft of open space with 17 feet clear ceilings, a ground-level shipping door (12' H x 10' W), and a separate man door. A 2-piece washroom connects the office and warehouse areas. Mezzanine provides extra storage or workspace. Existing shelving can stay or be removed. Clean, bright and move-in ready. Zoned for a wide range of permitted uses. (id:60626)
Homelife Frontier Realty Inc.
11 39449 Queens Way
Squamish, British Columbia
Swnmit Industrial Warehouses offers 37,053 sq. ft. of premium light industrial space across two state-of-the-art buildings, comprising 21 newly built strata units . This 1,789 sq. ft. unit is one of the best in the development, boasting prime frontage and maximum parking . Ready for immediate occupancy and in high demand-an exceptional opportunity to own and operate in the newest strata industrial project in the evolving Squamish Business Park at 39449 Queens Way (id:60626)
Team 3000 Realty Ltd.
15 Brent Stephens Way
Brampton, Ontario
Stunning 4-bedroom, 3-bathroom semi-detached home with 9ft ceilings on both main and second floors. Featuring large windows, a spacious master bedroom with walk-in closet and en-suite. Convenient second-floor laundry. Separate entrance to basement. Freshly painted with new flooring throughout. Close to all amenities. A must-see! (id:60626)
King Realty Inc.

