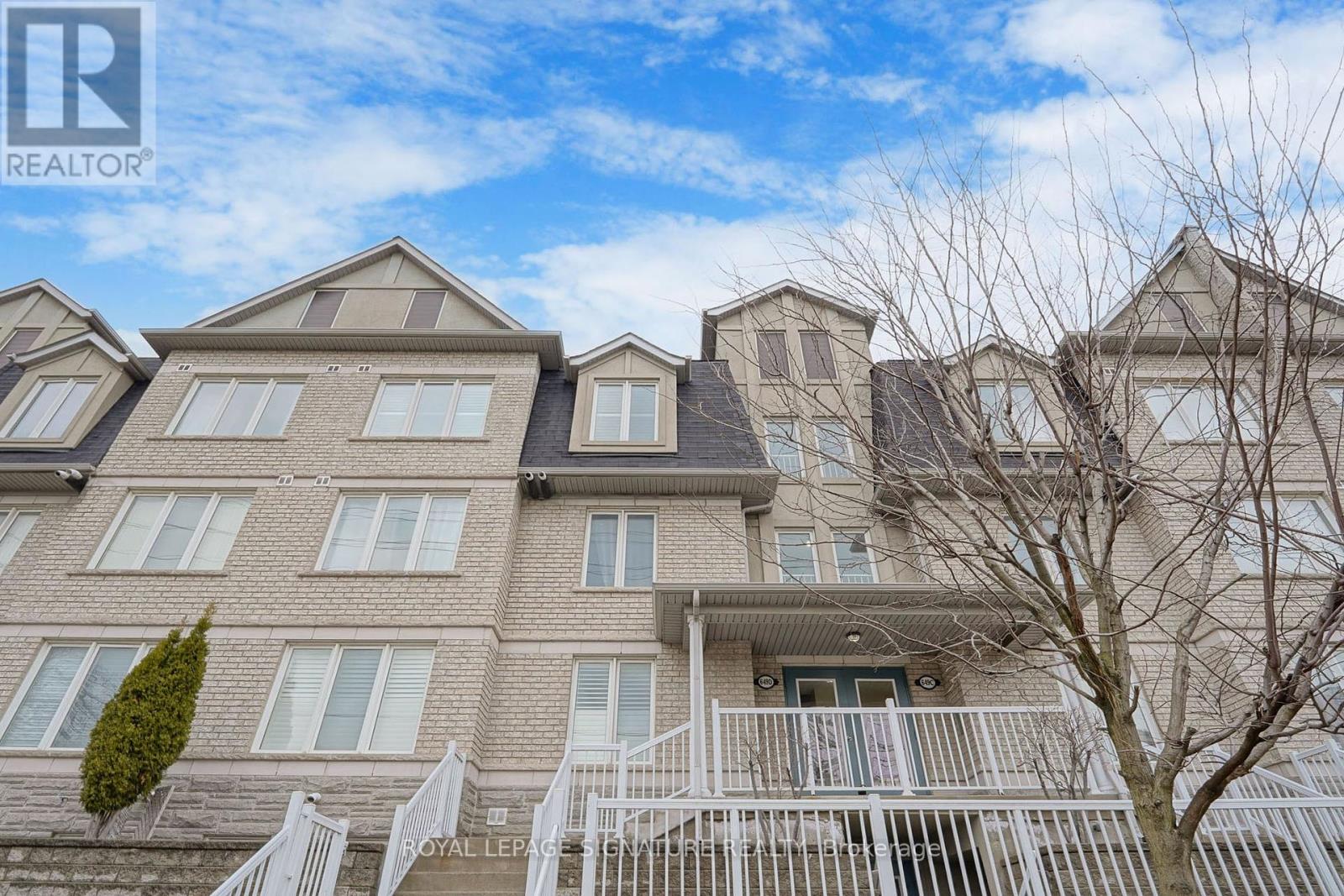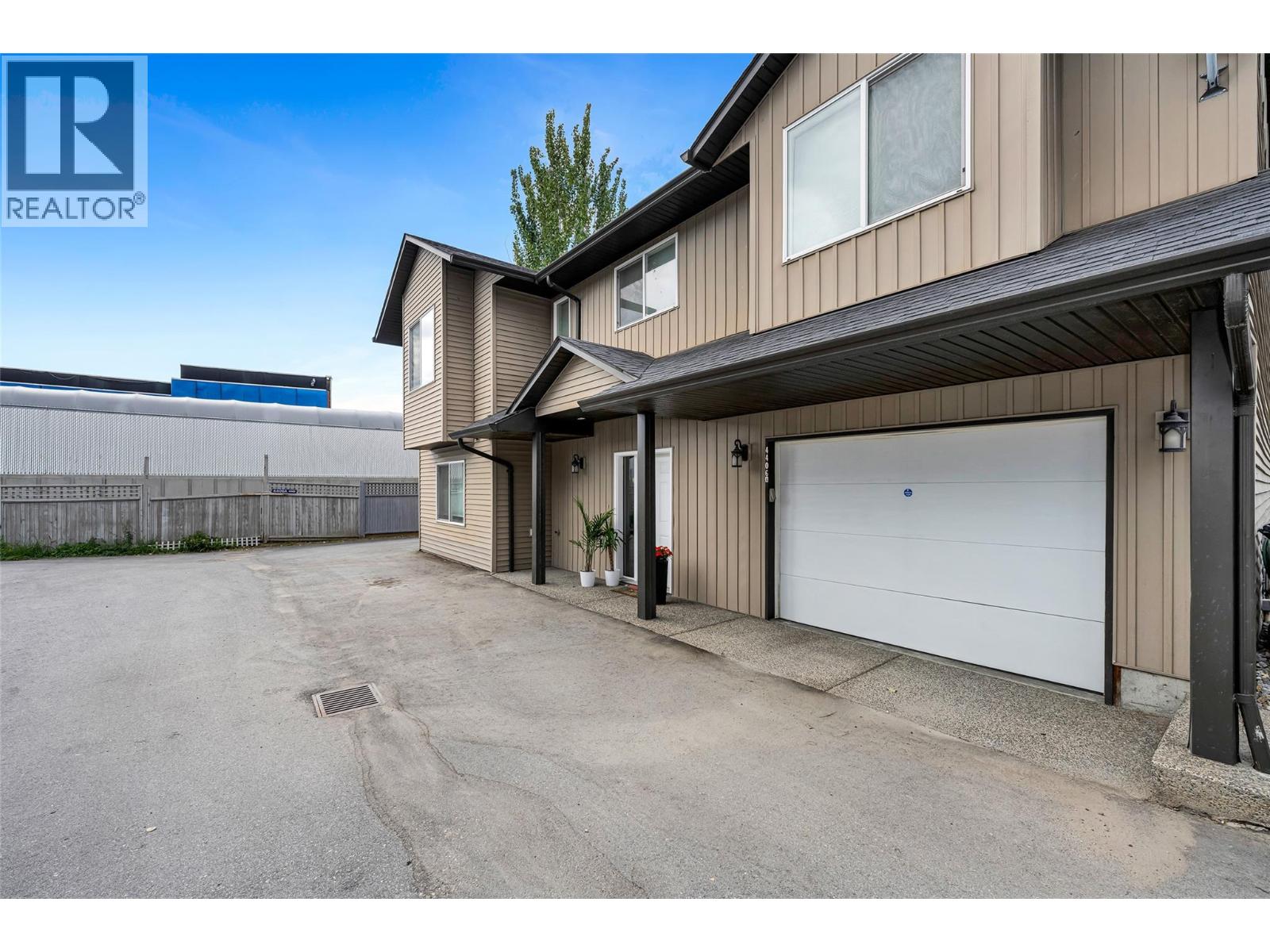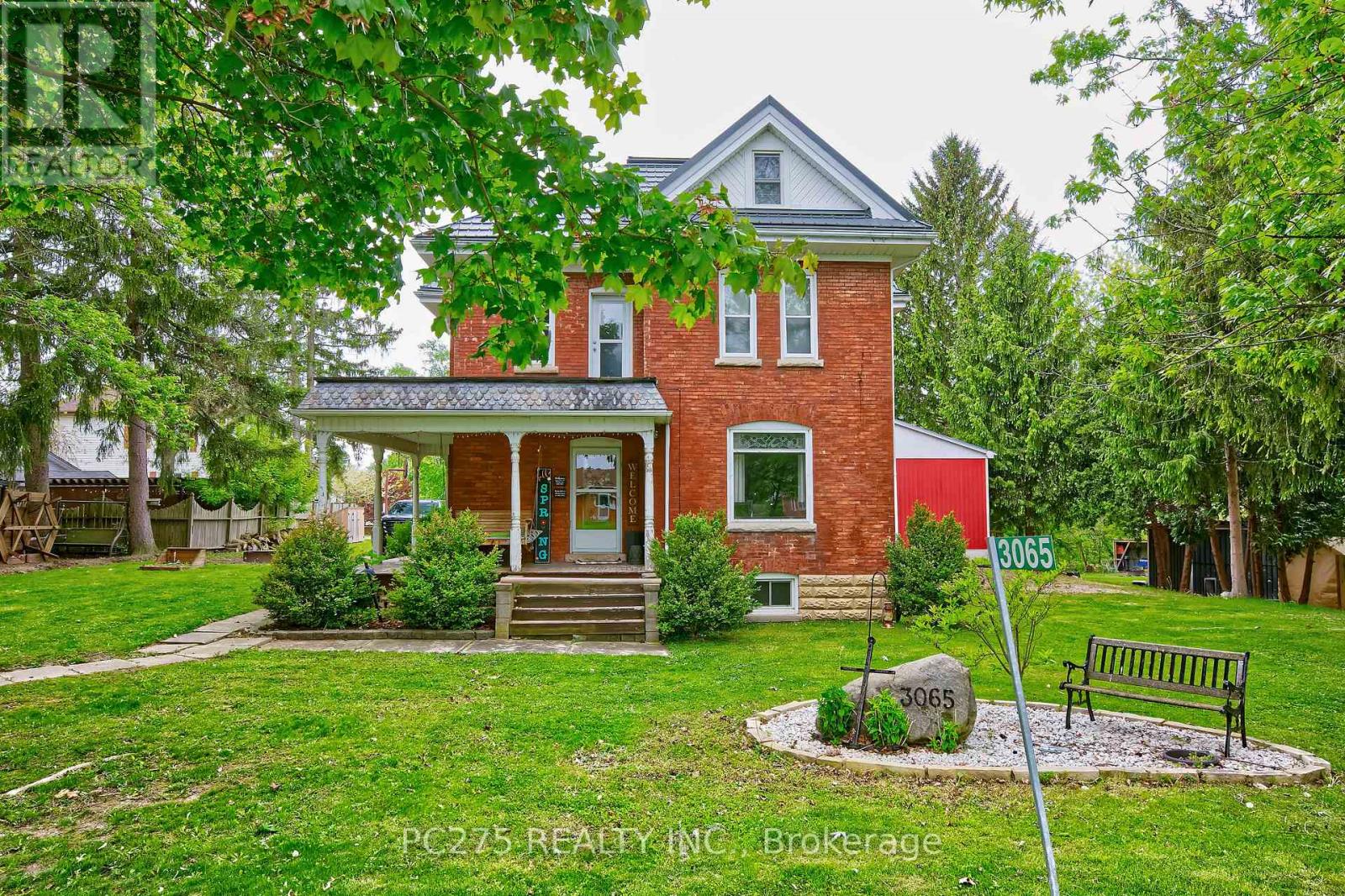502 Ninth St
Nanaimo, British Columbia
This beautifully maintained 3-bedroom, 1.5 bathroom split level home with a den is situated on an expansive 10,000 sqft. corner lot in desirable South Nanaimo. The main floor boasts a bright and spacious living room, a dining area, and a kitchen that seamlessly opens onto a large rear deck - perfect for hosting gatherings. A generously sized third bedroom and a 4-piece bathroom complete this level. Upstairs, you'll find the primary bedroom, a secondary bedroom, and additional storage space. The lower level features a half bath, a laundry area, and a versatile den with exterior access, offering potential for a fourth bedroom, home office, or recreational space. The property includes a well-maintained 2 year old hot water tank, updated 200-amp electrical service, and a wired workshop with 50-amp service. Heating options include a primary heat pump, an oil furnace as a secondary heat source (regularly maintained and tested monthly), and a natural gas meter ready for future connection. Exterior features include an over-height carport for RV or boat storage, an insulated workshop, a garden shed, and newer windows. All measurements approximate and should be verified if deemed important. (id:60626)
Royal LePage Nanaimo Realty (Nanishwyn)
150 Aberfoyle Avenue
Hamilton, Ontario
Move-In Ready Gem in Sought-After Rosedale! Welcome to this beautifully updated 2-bedroom home in the heart of Hamiltons desirable Rosedale neighbourhood! Featuring an open and spacious main floor layout, you'll love the seamless flow between the bright living room, dining area, and modern kitchen perfect for entertaining. Step out from the dining room onto a private back deck, ideal for morning coffee or summer BBQs. The main floor also offers a stylish, updated 4-piece bathroom and two comfortable bedrooms with great natural light. A separate side entrance leads to a fully finished basement, complete with a cozy gas fireplace, spacious rec room, and a convenient 2-piece bathroom perfect for guests, a home office, or additional family space. Enjoy the outdoors in the large yard with plenty of space to relax, garden, or play. A separate garage with electrical, heating, a/c and exhaust fan adds work shop capability, bonus storage or parking. Additional shed for storage. Peace of mind comes with the many recent updates, including: Roof & windows (2019) Furnace, A/C & updated ductwork (2024) New basement flooring, trim, and fireplace tile. Located within walking distance to schools and parks, and just minutes to the QEW and Red Hill Expressway for easy commuting. (id:60626)
RE/MAX Escarpment Realty Inc.
340 Cannon Street E
Hamilton, Ontario
*GOLDEN INVESTMENT* Opportunity - Turn-Key (Renovated) Legal Duplex! Lovingly Maintained with Soaring Ceilings, Exposed Brick with Ample Natural Light Throughout! Steps to Public transit and bike lanes at your doorstep! Zip Anywhere with Easy Access to HWY's and Downtown! Updated ROOF, HVAC, Flooring, & Kitchens! Each Unit Separately Metered with Outdoor Security Cameras! Close to Hamilton West Harbour and Hamilton Go Centre Stations, steps from General Hospital! Why Wait! (id:60626)
Property.ca Inc.
24 - 649d Warden Avenue
Toronto, Ontario
Welcome to this stylish and spacious condo townhome with a loft and private rooftop terrace, nestled in the charming, tree-lined Clairlea, Birchmount community near Warden Woods. Offering three bedrooms plus a versatile den (which could double as a bedroom), this home features beautiful hardwood floors throughout, soaring vaulted ceilings, and a second-floor loft with both east and west-facing views, perfect for natural light lovers. The bright, open concept living and dining area is complemented by California shutters and a walkout to a generous deck, while the dining room offers its own balcony for added outdoor living space. The modern kitchen boasts stainless steel appliances, a custom glass tile backsplash, and sleek ceramic flooring. Thoughtfully designed with two separate entrances, one to the main living area and the other with direct access to the garage, this home also includes three parking spaces and a locker, a rare and valuable feature. Enjoy unparalleled convenience with a short walk to Warden Subway Station and the nearby GO Train, providing easy access to downtown Toronto. The neighborhood offers abundant green spaces, including Warden Woods Park and Taylor Massey Creek trails, perfect for outdoor enthusiasts. Just minutes away, you'll find the scenic Scarborough Bluffs, the vibrant Beaches area, and a diverse array of dining options along Danforth Avenue. With top-rated schools, community centers, and shopping destinations like Eglinton Square Shopping Centre nearby, this move-in ready home offers an exceptional lifestyle. Bright, airy, and full of character, this is the perfect place to start your next chapter. Fourth bedroom is the loft den but has been used as a bedroom. (id:60626)
Royal LePage Signature Realty
243 Silverado Plains Close Sw
Calgary, Alberta
Freshly painted in 2025 and featuring a new roof and siding (2022), this beautifully maintained home in family-friendly Silverado is just minutes from Yorkville Pond, two elementary schools, and a full range of nearby shopping and amenities. The sunny, south-facing backyard is designed for low-maintenance living, with underground sprinklers, a no-mow smart lawn, a decorative misting system, and an oversized two-tier deck with a gas hookup—perfect for summer BBQs and gatherings.Inside, the main floor welcomes you with rich hardwood flooring and an open-concept layout that seamlessly connects the living, dining, and kitchen areas—ideal for both everyday life and entertaining. The kitchen impresses with granite countertops, a sleek tile backsplash, ample cabinet and counter space, and a spacious walk-through pantry that connects to the laundry room and attached garage, making grocery drop-offs a breeze.Upstairs, retreat to the generously sized primary suite, complete with a walk-in closet and a private en suite featuring dual sinks, a jacuzzi tub, and a double spray shower. Two additional bedrooms and a bright, south-facing bonus room with vaulted ceilings and gleaming hardwood floors offer versatile space for family, work, or relaxation. The staircase is finished with built-in step lighting, adding a refined and practical touch to the home’s elegant interior.The fully finished basement adds even more living space and includes rough-in plumbing, offering endless future possibilities. (id:60626)
Unison Realty Group Ltd.
616 - 25 Kingsbridge Garden Circle
Mississauga, Ontario
Welcome to Skymark West 2, a prestigious Tridel-built condo in the heart of Mississauga's vibrant Hurontario neighbourhood. This residence offers a blend of luxury, convenience and resort-style amenities, which include a fitness centre, indoor pool, sauna, tennis court, bowling, squash courts, party room, games room, guest suites, car wash and 24-hour concierge service, making it an ideal choice for discerning homeowners. Close proximity to Square One Shopping Centre, 24 Hr Rabba Fine Foods in building, banks, cafes and restaurants. Convenient access to major highways and public transit. Experience upscale condo living at Skymark West, in a well-managed community. (id:60626)
Exp Realty
4406a 25th Street
Vernon, British Columbia
Versatile & Inviting Home with Income Potential in the Heart of Harwood. Don’t miss this well-maintained 3 bed, 3 bath home with a bright, above-ground in-law suite. Built in 2008, this home offers a rare blend of comfort, flexibility & value. Main Living Area: Step into a bright, open-concept space where the kitchen, dining & living areas flow seamlessly. Walk out from the kitchen to the upper deck, a perfect spot for summer BBQs or morning coffee. The spacious master features a walk-in closet & ensuite. The 2nd bedroom & full bath complete this level. Above-Ground In-Law Suite: This self-contained 1 bed suite offers level entry, large windows & a covered patio leading to a quiet backyard. With 740 sq ft of bright living space & generous storage, it's an ideal setup for renters, guests or family—without that basement feel. Additional Features: • Shared laundry, accessible from the foyer, suite & garage • Parking for 3 vehicles: garage + 2 outdoor spaces (1 on the west side, 1 in front)• Located in a quiet, family-friendly neighborhood close to parks, schools, shopping & transit. Strata Info: • Small 4-home bare land strata with shared driveway • Annual fee: $405.63 (covers snow removal, insurance for common property & contingency fund)• No rental/pet restrictions • Owners can customize yard & exterior (fencing, landscaping, updates, etc.) Perfect for families looking for a mortgage helper or investor looking for a double unit rental. (id:60626)
RE/MAX Kelowna
15 Severino Circle
West Lincoln, Ontario
Well Maintained Amazing End Unit Family-Friendly Townhouse In Smithville West Lincoln Features3 Bedrooms, 4 Bathrooms, The Most Tranquil Family Room With Fireplace, An Open Concept Upgraded Kitchen With Ceramic Tiles Perfect For Entertaining, Pot Lights Throughout, Crown Molding,Backsplash And Finished Basement Suitable For A Play Area, Seperate Entertaining Area And More. Primary Bedroom Features A Walk-In Closet And A 3Pc Ensuite. Freshly Steam Cleaned Carpets, A Backyard Deck,Fabolous Peach Tree In Backyard For The Greenthumbs Out There . Common Elements Maintained Include Landscaping Common Areas, Grass Cutting (Front & Backyard), Snow Removal, Garbage Collection, Lawn Irrigation & Visitor Parking. Close To Elementary School & Daycares, And Amazing Nature Trails (id:60626)
RE/MAX West Realty Inc.
19 Yorkville Gate Sw
Calgary, Alberta
Welcome to this stunning 1,935 sq ft semi-detached corner unit in the heart of Yorkville — a true gem designed for modern family living! This wide, unique floorplan offers an airy open-concept layout flooded with natural light from windows on all sides. The upgraded KitchenAid appliances shine in the gourmet kitchen, complete with two spacious pantries and a convenient workstation, all flowing seamlessly into a bright and functional living space. Thoughtfully planned storage is everywhere, from the oversized entry closet to the massive linen closet upstairs. The laundry/mudroom off the side-attached double garage is as practical as it is stylish. Step outside to your large entertaining deck and a yard with room for a trampoline and garden. Upstairs, the natural light continues to pour in — especially in the luxurious primary retreat featuring wraparound windows, a generous walk-in closet, and a spa-like ensuite with double vanity, soaker tub, and separate shower. Two additional bedrooms are generously sized and share a well-placed main bath, while the cozy family room anchors the second level with warmth and flexibility. The basement is ready for your personal touch. Don’t miss your chance to own a bright, spacious, and upgraded family home in sought-after Yorkville! (id:60626)
Real Broker
181 London Street S
Hamilton, Ontario
Welcome to this charming blend of character and modern updates in one of Hamilton's sought-after neighbourhoods! This 3 bedroom, 2 bath home features new flooring and fresh windows throughout- including some impressive magic windows for easy cleaning! The original front door adds a touch of timeless curb appeal and separate entrance to the basement provides extra possibilities. Outside, enjoy a 3 car driveway complete with a Tesla charger and a detached garage with heat and hydro- perfect for a workshop, studio or additional storage. The beautifully landscaped backyard offers fantastic potential for creating your own outdoor oasis or sit back and relax as is. (id:60626)
Royal LePage NRC Realty Inc.
3105 - 110 Charles Street E
Toronto, Ontario
Sought-After West Facing UPGRADED Unit with ONE PARKING and ONE LOCKER. Unit comes with high end appliances and luxurious flooring. This One Bedroom With Natural Light Offers A Perfect Floor Plan With No Wasted Space. Spectacular Clear View of of the City Skyline. Watch Unobstructed Sunsets From Your 110Sqft of balcony. The Spacious Primary Bedroom Has A Walk Through With 2 Closets And 3Pc Ensuite Bathroom. One Of Best Run Buildings In GTA With Top Notch Concierge, Stunning Lobby & World Class Amenities Including An Impressive Outdoor Pool Lounge Area, Hot Tub, Cabanas, Outdoor Fireplace, Bbqs, Sauna, Gym, Library, Party Room, Guest Suites, Media/Billiards Room, 24Hr Concierge. Steps To Yonge/Bloor Subway, Yorkville, The Village & UofT. (id:60626)
RE/MAX Hallmark Realty Ltd.
3065 Brigden Road
St. Clair, Ontario
Step into timeless elegance with this stunning and spacious century home, overflowing with character and historic charm. This beautifully maintained 3-bedroom, 4-bathroom home offers plenty of living space, ideal for families, hobbyists, or anyone seeking the charm of a classic home with modern comfort. From the original hardwood floors and intricate woodwork to the high ceilings, stained glass, and large windows that flood the rooms with natural light. The large primary bedroom includes its own ensuite bath and abundant closet space, while the additional bedrooms are bright and spacious. A true bonus is the expansive garage/workshop a dream for mechanics, woodworkers, or anyone in need of serious storage or creative space. Located in a peaceful small town, you'll enjoy quiet streets, a strong sense of community, and all the comforts of rural living just a short drive from city amenities. Don't miss your chance to own this one-of-a-kind property that blends historic charm with modern convenience. (id:60626)
Pc275 Realty Inc.
















