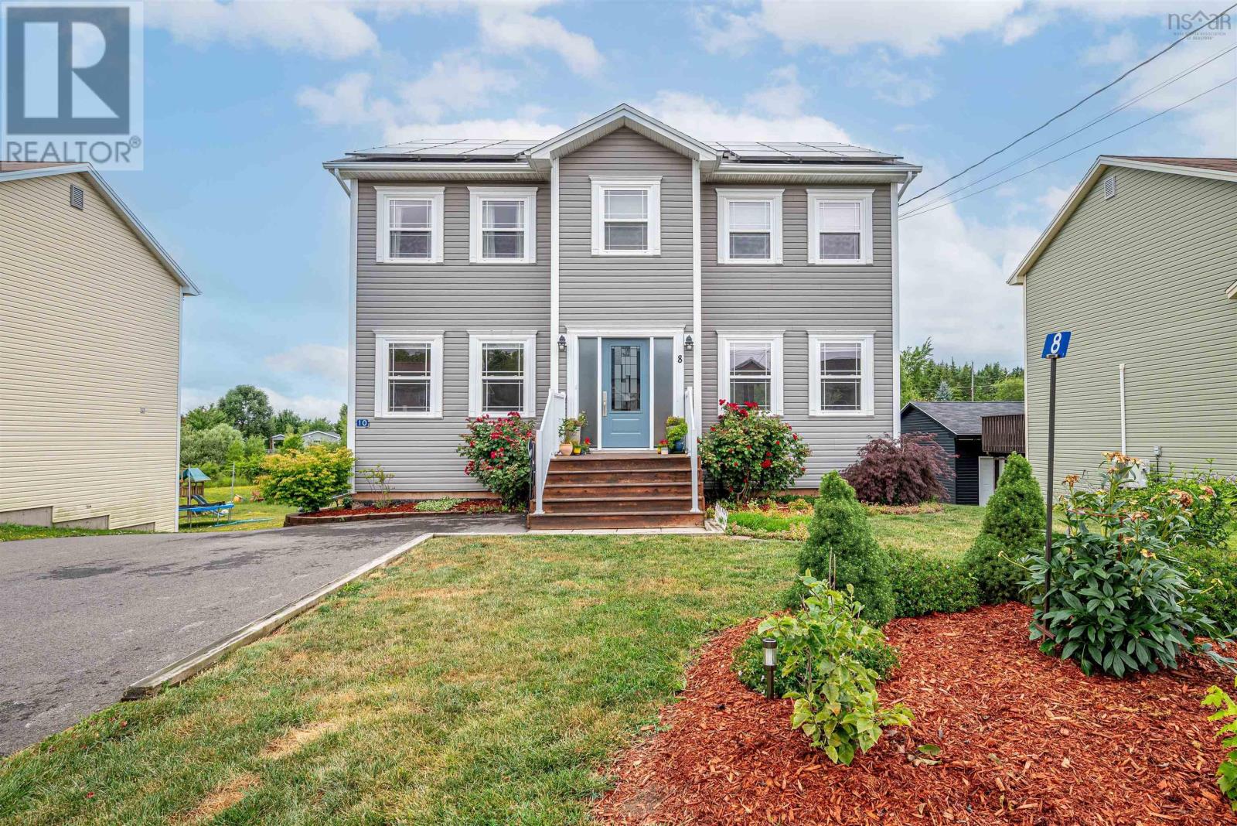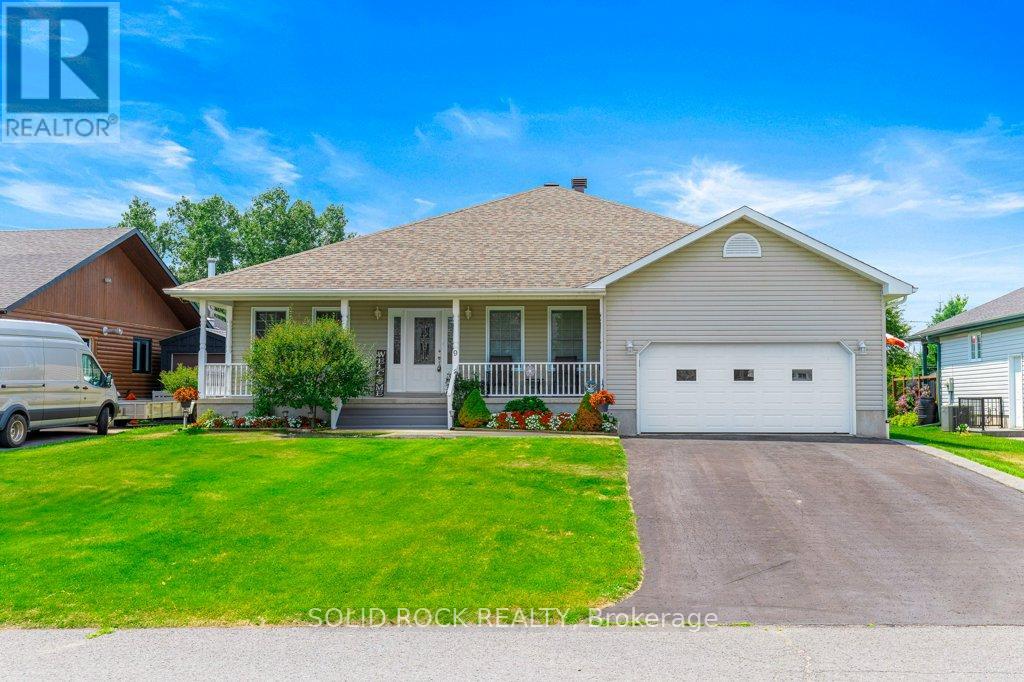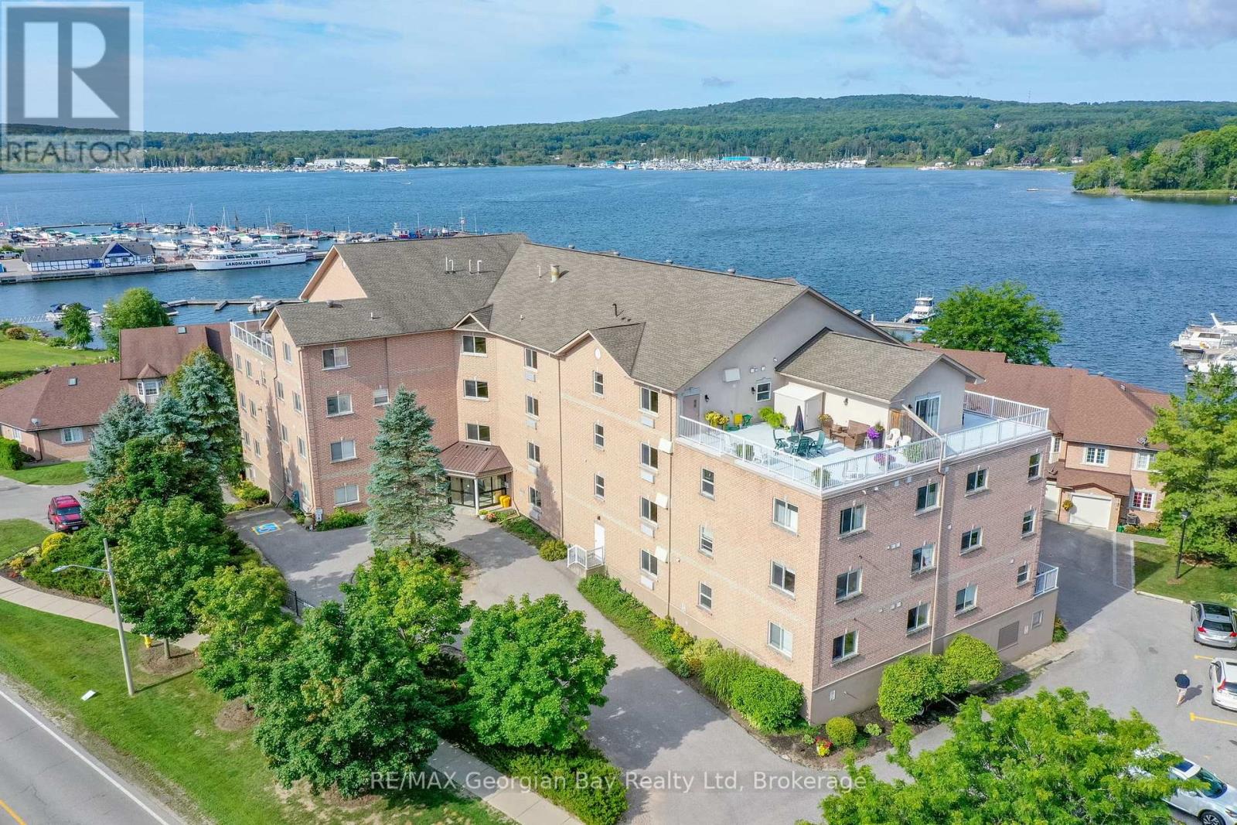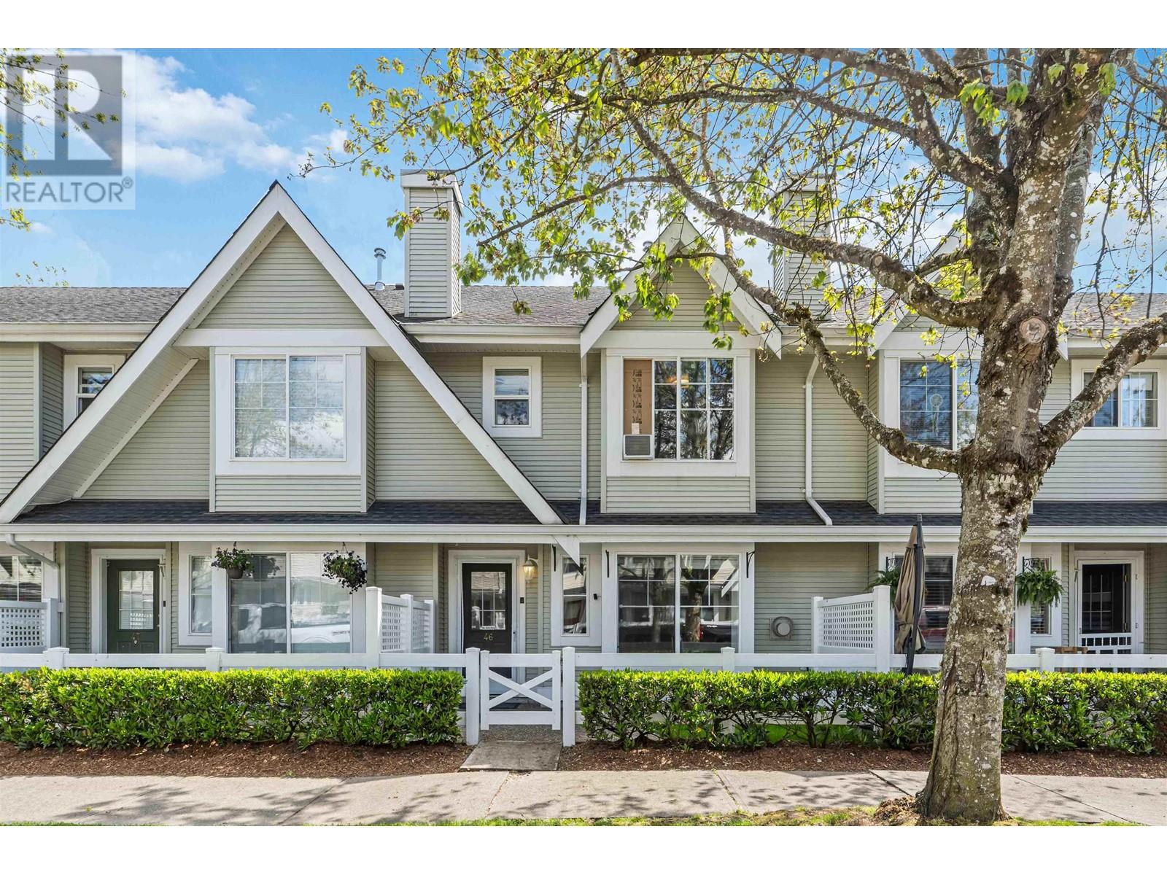213 Heritage Boulevard
Cochrane, Alberta
Welcome to this beautiful home with NO REAR NEIGHBOURS backing on to green space/ a walking path with modern upgrades throughout in the heart of Heritage Hills. The light and bright main level layout is outstanding with a large quartz island/quartz countertops, contemporary white shaker cabinetry, tons of cupboard space, subway tile backsplash, 9 foot main floor ceilings, upgraded stainless steel appliance package including a gas range, a large walk-in pantry, upgraded light fixtures, upgraded floor to ceiling shiplap fireplace (gas) feature wall, half bath, full laundry, large mudroom with built-in lockers, a large office with french doors and a sunny OPEN CONCEPT layout with hardwood flooring that seamlessly connects the living room to the kitchen and dining room. This is not your standard base model home in Cochrane, this home has been transformed by its owners with upgrades throughout! Step into the well manicured private backyard to relax after a long day with the mature trees, flower beds and pergola feature. The upper level greets you with the well laid out primary bedroom retreat that hosts a generous sized walk-in closet and a 5 piece ensuite bathroom with a dual sink quartz vanity, a shower and a deep soaker tub. The spacious 2nd and 3rd bedrooms upstairs are conveniently located next to the 2nd full bathroom which is adjacent to the large upstairs bonus room. The Town of Cochrane and Rocky View Schools have partnered to build Horse Creek Sports Park (Finished Winter 2027) immediately North of this home integrating outdoor sports amenities, pathways and a future high school in the distance. As a bonus - the blank canvas unfinished basement has 9 ft ceilings, which is incredibly rare to find in a basement! Don't lift a finger because this well designed home with an amazing location and quality finishes truly is a beauty that must be viewed to fully appreciate. (id:60626)
Grassroots Realty Group
5, 53018 Range Road 175
Rural Yellowhead County, Alberta
This home is an absolute showstopper! Built in 2014 by Mint Homes, it offers the perfect blend of modern design and comfortable living. The open-concept main floor features elegant finishes throughout, with high ceilings, a cozy gas fireplace, and designer lighting that create a truly luxurious ambiance. The heart of the home is the spacious kitchen—perfect for entertaining—with gorgeous granite countertops, a large central island, and top-of-the-line stainless steel appliances. The open layout flows seamlessly into the dining and living areas, making it ideal for gatherings with family and friends. The primary suite is a private retreat, complete with vaulted ceilings, a generous walk-in closet, and a beautifully appointed ensuite bathroom. Three additional bedrooms offer great space for family or guests. Downstairs, the bright and welcoming basement includes a large family room, perfect for movie nights or game days, the fourth bedroom, 4 pc bathroom and laundry room. An oversized, attached heated garage adds both convenience and comfort. Step outside to enjoy the beautifully landscaped yard, complete with lush lawns, mature shrubs, raised flower beds, and a designated garden area. The paved driveway, stamped concrete walkways, and charming curbed garden borders enhance the home's curb appeal, while the stunning firepit area provides a magical space to gather and enjoy evenings under the stars. Set on 5.36 acres just minutes from town, this property offers the perfect balance of privacy and accessibility. Watch vibrant sunsets, abundant wildlife, and the breathtaking northern lights—right from your own backyard. (id:60626)
Century 21 Twin Realty
297 Auburn Crest Way Se
Calgary, Alberta
The one your family has been waiting for. Fully refreshed, thoughtfully upgraded, and perfectly located in the heart of Auburn Bay. From the moment you walk in, you'll feel it: this isn’t just a house, it’s a home that’s ready for its next chapter and next family. With brand new carpet, paint, lighting, and blinds, plus a recent furnace service, professional cleaning, and a pressure-washed exterior, this home has been lovingly prepped from top to bottom so you can simply turn the key and settle in. Tucked into one of Calgary’s most sought-after lake communities, this 2-storey detached gem features 4 bedrooms, 3.5 bathrooms, a fully developed basement, and a bonus room offering all the space and flexibility growing families need. Upstairs, you'll find 3 generously sized bedrooms, including a spacious primary suite complete with a walk-in closet and spa-inspired ensuite. The additional upper bedrooms are perfect for kids or guests. The main floor invites connection with its open-concept design, perfect for hosting family dinners or casual get-togethers. A well-appointed kitchen with granite countertops, stylish finishes, and great sightlines into the dining and living areas makes entertaining a dream. Not to mention the unobstructed views out the living room windows. Green space in the back is hard to come by!Step outside and soak in unobstructed green views with no rear neighbours, a rare find that adds privacy and peace. Whether it’s morning coffee on the patio or kids running free in the yard, this outdoor space is truly special. Downstairs, the finished basement adds even more value, ideal for a playroom, gym, movie zone, or guest space with its own full bathroom. Even a cozy area for a little home office operation. Location doesn’t get better. You're just steps from top-rated schools, walking paths, playgrounds, and only minutes from the stunning Auburn Bay Lake where year-round activities like swimming, skating, paddleboarding, and beach lounging await. Top it all off with a front attached garage, and this home truly checks every box. Fresh energy, family-friendly layout, and unbeatable location... this Auburn Bay home isn’t just ready for you, it was made for you. (id:60626)
Real Broker
172010 Rr 140
Rural Newell, Alberta
3.62 acres with beautiful home, large shop and exceptional gardens… This secluded countryside property has it all!! There are so many incredible features here, it’s hard to know where to begin! The sprawling home features just shy of 2000 square feet of finished living space on the main floor… WOW! Built in 1988, this bungalow has received impressive upgrades. Vinyl plank floors throughout, stainless steel appliances, granite countertops, new windows and fresh, neutral paint and trim. A large, open living and kitchen space allows room for any size of family and leaves plenty of room for guests to feel right at home. Just off of the dining room is the most incredible family room for ultimate relaxation. Surrounded by large windows, enjoy the peaceful prairie views while you cuddle up for movie night. With 3 large bedrooms upstairs, including the primary with walk-in closet, you can keep the little ones close by (or send the teenagers downstairs to bedrooms 4 & 5). Rounding off the main floor tour is an XL laundry room as well as the main bathroom. The basement (with an additional 1976 sq ft) is partially finished and features a huge open area that would make a great rec/family room. Down the hall is a large storage room, 2 bedrooms, utility room and full bathroom featuring the ultimate ‘Hot Tub Time Machine’. Aside from the valuable interior updates, the outside of this home has also received new siding, doors, layered composite decks, railings and a metal roof. This house assures great efficiency with 6” walls, central air conditioning and triple pane windows. The yard boasts years and years of thoughtful gardening, with the most beautiful perennials weaving throughout towering trees, smaller fruit bearing varieties and shrubs. A 40x80 heated shop adorns the northern side of the acreage and features a large overhead door, concrete floor, 2 office spaces and a bathroom. The shop has its own water delivery from the dugout as well as a septic thank and field. Nestled i n the heart of Southern Alberta, this home is close to Tilley and Rolling Hills, a mile west of HWY 875 and 15 minutes from Brooks. It’s time to get moving to the country! *Newell Regional Water in place just outside of cistern and ready to be connected. (id:60626)
Real Estate Centre
8/10 Bailey Drive
Garlands Crossing, Nova Scotia
Located in a fantastic family-friendly subdivision, this versatile 2 level home is packed with features, space, and income potential all in one. The main home features tiled foyer, living room, kitchen and dining as well as two pantry closets, and the 2 piece bath with laundry. The dedicated home office/den on the is level enjoys an electric fireplace. Upstairs, here are 3 bedrooms and a four piece bath. The Primary suite has a newly renovated ensuite. The lower level houses the utilities of the home as well as a separate 1 Bedroom apartment with it's own address making this a great space for in-laws, guests, older children, or rental income. The paved driveway leads to the detached, two car garage where you'll find space for a workshop or vehicle storage on one side, and synthetic ice tiles and boards on the other side. Behind the garage is the custom covered lounge complete with a WETT certified wood stove that helps extend the outdoor living season. The home has had energy conscious upgrades that include solar panels and an EV car charger. Walking distance to the High School and just minutes to the 100 series highway. Whether you're a growing family or an investor with taste, this home checks every box. Sellers can accommodate a quick closing so you can be settled before school starts. Book your private showing with your REALTOR today and experience elevated family living with built-in investment value. (id:60626)
RE/MAX Nova (Windsor)
16819 47 St Nw
Edmonton, Alberta
Welcome to this stunning, fully upgraded 5-bedroom home in sought-after Cy Becker—just steps from major amenities with quick Anthony Henday access. Boasting an open-to-above living room, this elegant residence features a main-floor bedroom and full bath, ideal for guests or multigenerational living. The chef-inspired kitchen includes a convenient spice kitchen, perfect for entertaining. With 4 spacious bedrooms upstairs and a side entrance ready for your future legal suite, this home offers exceptional flexibility. Enjoy comfort year-round with central A/C, motorized blinds, and professionally completed landscaping. A rare blend of luxury, style, and convenience! Dont miss out on this beauty. (id:60626)
Exp Realty
4 20625 118 Avenue
Maple Ridge, British Columbia
Home is the heart of a family. And this one has a big heart! This 3 bedroom 2 bath home has oodles of character and extra storage spaces found in wonderful and creative ways and offers other features not found throughout the complex. Generous sized windows throughout have all been replaced with vinyl (one of only 2 units in the complex), new fiber optics were installed & pex piping is new throughout! There are 2 side by side covered parking spaces, a private front entrance and fully fenced & secluded back yard with a beautiful glass awning that spans the entire patio area. Walking distance to parks, schools & all the amenities in west side Maple Ridge. You do not want to miss a sweet opportunity like this! (id:60626)
Royal LePage Elite West
545 - 543 Richmond Street W
Toronto, Ontario
Sophisticated city living awaits in this beautifully designed 2-bedroom, 2-bathroom condo, ideally situated in the vibrant core of the city. Almost 700 sq ft interior plus large balcony, this 1-year-old condo features a bright and spacious open-concept layout, with private split-bedroom plan. Custom white roller blinds add a sleek touch to every window, while the kitchen shines with stainless steel appliances and contemporary finishes. Enjoy unmatched convenience with 24-hour public transit, shops, parks, cafes, and banks all within easy walking distance. Just steps to either trendy Queen St W or south to the cool King St W! The building offers resort-style amenities including a 24-hour concierge, state-of-the-art fitness centre and a stunning outdoor pool with an expansive sun deck. Whether you're relaxing at home or stepping out into the city, this condo offers the perfect blend of comfort, style, and connectivity. A rare opportunity to live where everything happensdont miss your chance to call this exceptional space home.Taxes not yet assessed (id:60626)
Brad J. Lamb Realty 2016 Inc.
252 Royal Salisbury Way
Brampton, Ontario
Welcome to 252 Royal Salisbury Way! This Gorgeous Townhome With Its Beautiful Curb Appeal and Welcoming Entrance Deck Sits Among Stunning Tree-Lined Boulevards in a Picturesque Child-Safe Neighbourhood with a Perfect Central Brampton Location. This Functionally Laid Out Town Features a Newly Renovated Kitchen With Expansive Counters and Ample Storage, The Cozy Dining Room Opens To A Large and Inviting Living Area With A Walk-Out to The Absolute Entertainer's Dream Backyard, Professionally Designed By Landscape Architects, This Personal Sanctuary Stands Unparalleled. Accentuating The Already Incredible 150ft Deep Lot This Lush Paradise Includes Multiple Unique Sections For Lounging, Entertaining, Gardening and Soaking Up the Sun! Inside You'll Find Large and Well Proportioned Bedrooms And a Renovated Bathroom With Step In Shower, Along With a Finished Basement Featuring Pot Lights, A Huge Finished Laundry Room and Powder Room and Large Closets For Plenty of Storage When Needed. The Deep Driveway Has Room for 3 Cars and The Unique Front Office with Separate Entrance Is Ideal For Working From Home or Home Based Business! (id:60626)
Royal LePage Real Estate Associates
9 Grove Street
South Dundas, Ontario
Located on a quiet cul-de-sac only 2 min from amenities is a very special bungalow with in-law suite potential on 2 levels! Lovely curb appeal starting with extra wide double paved driveway, gorgeous front entrance door/sidelites & engaging front veranda with a huge front veranda to watch the sunrise! 1600 sq ft tastefully appointed main level of this lovely home has mainly hrwd flring with engineered flring in majority of 1600 sq ft finished lower level-Main level independent in-law suite can be easily added within the existing home without taking away from present award-winning design! Check out the 3 verandas/decks, 2 rear mancaves with electricity + fenced rear yard-Inside, extra-long hall leads to awesome 34 ft wide grand rm, combination kitchen-dining-living rm area incl a gas fireplace with beautiful hearth & mantle-2 sets of French drs lead out to 34 x 16 ft deck where you can kick back & enjoy the sunset in your lovely 3-season gazebo or listen to birds or watch for deer since you have only wilderness behind you & no rear neighbours-Decks gazebo has screens on all sides & can be covered with clear panels each winter-Kitchen area has plenty of cabinetry/lots of counter space(new countertops & hi-end sink 2024) to prepare family meals & comes with d/w & brand new stainless steel hood range & stove 2024-2 huge bdrms have h big bright windows & their own ensuite baths, a 3 pc & a 5 pc bath with both shower & jet tub-Lower level completely insulated/drywalled-Carpet in cozy family room with electric fireplace can easily be removed to expose laminate matching same flooring in foyer & rec room-Den has been used as a bdrm for multiple years-Nearby 4-pc bath in mint condition-Oversized utility/storage room has 200 amp breaker service, HRV, nat gas hwt rental-Nat gas furnace & C/A new 2022 & both under full warranty til 2032-2019 shingles look brand new!-Spotless 20 x 25 ft insulated/drywalled garage has inside entrances from main level & lower level (id:60626)
Solid Rock Realty
307 - 4 Beck Boulevard
Penetanguishene, Ontario
Welcome to Bayside Estates! This stunning corner end unit is one of the largest in the building, offering 1,600+ sqft of bright and spacious living, window exposure with views on all 3 sides of beautiful Georgian Bay. Enjoy the scenery from your private balcony or take advantage of your exclusive dock slip (#42) for direct access to the water, perfect for boating enthusiasts! Inside, this 2-bedroom, 2-bathroom home boasts an open-concept kitchen, living & dining area centered around a three-sided gas fireplace, creating a warm and inviting space. Additional perks include underground parking, owned outdoor parking space, locker storage, elevators, a common library, an exercise room, and a rooftop patio to take in the views. All of this is within walking distance to all amenities, a truly rare find! Pride of ownership is evident, what are you waiting for? Book your showing today! (id:60626)
RE/MAX Georgian Bay Realty Ltd
46 23560 119 Avenue
Maple Ridge, British Columbia
Welcome to Hollyhock! This lovely 3 bed, 2 bath townhome is nestled in the quiet Cottonwood area of Maple Ridge. This well-maintained home features fresh paint, new bathroom fixtures and flooring throughout, offering a bright and modern feel. The spacious layout includes a functional kitchen & eating area, cozy living area with gas F/P, and generous sized bedrooms perfect for families or first-time buyers. Enjoy the peace & privacy of a quiet & sought after family-friendly complex while being close to schools, parks, trails, grocery stores and more. Move-in ready and full of charm! (id:60626)
Royal LePage Sterling Realty
















