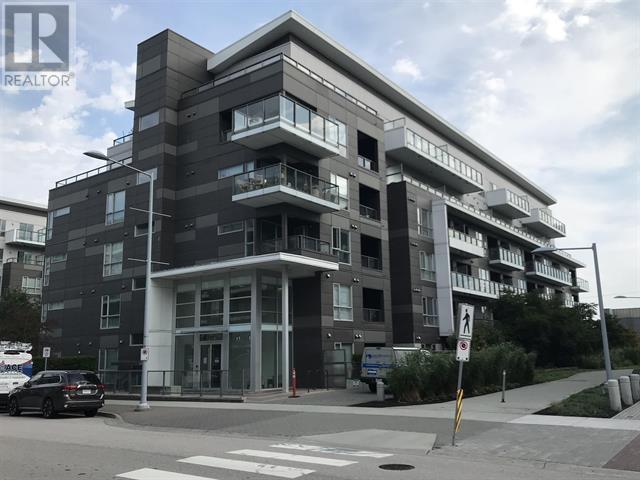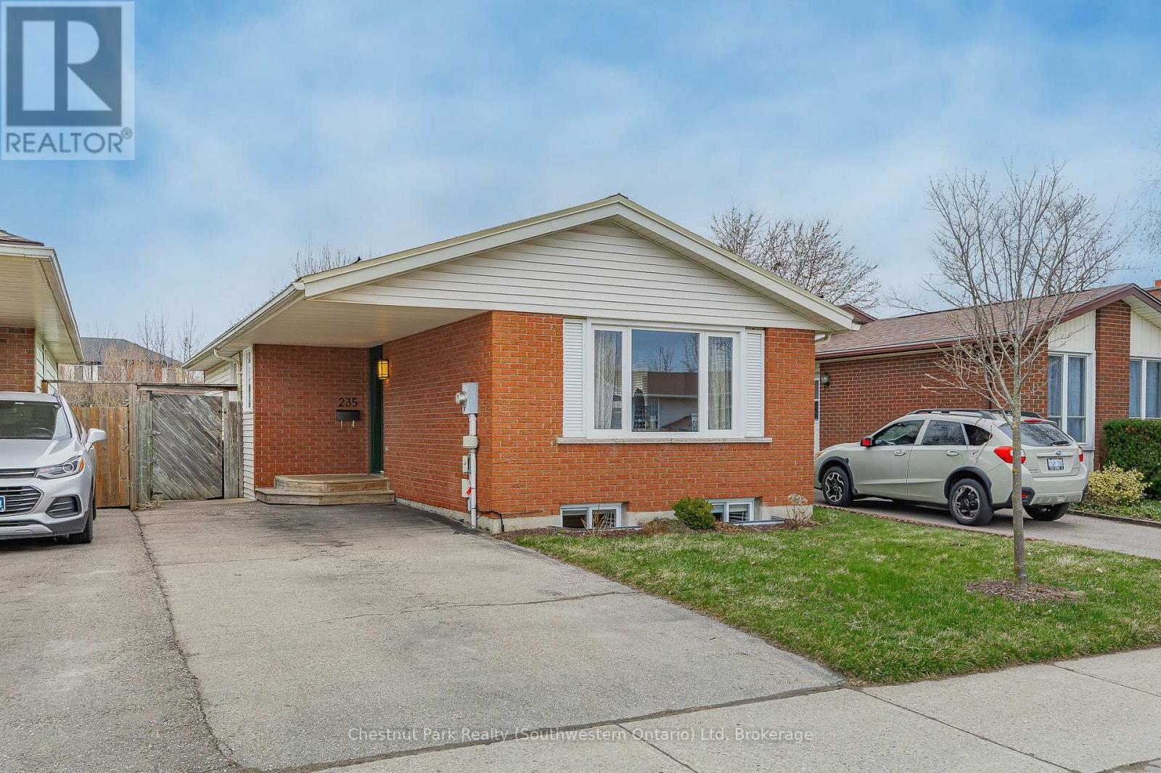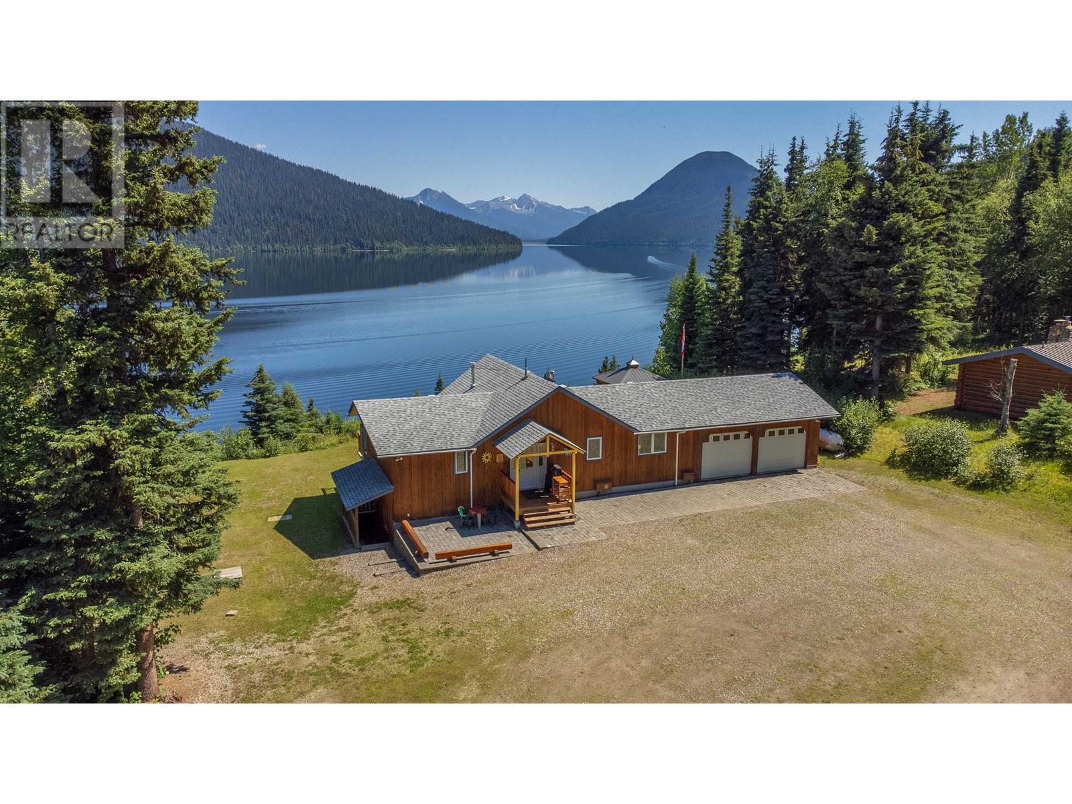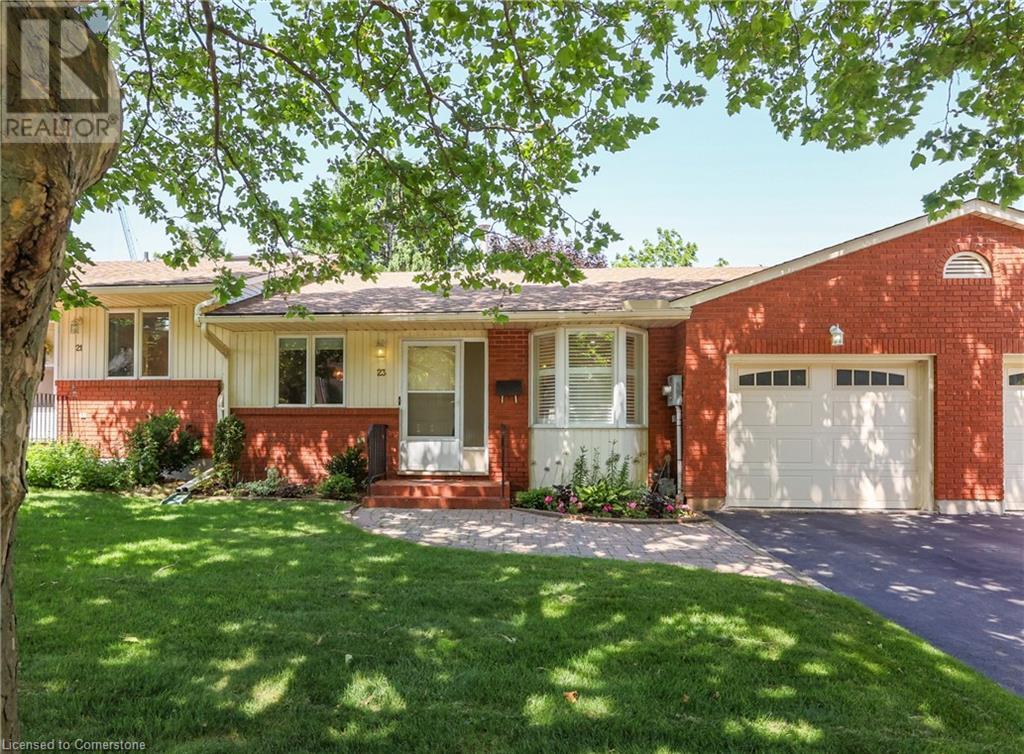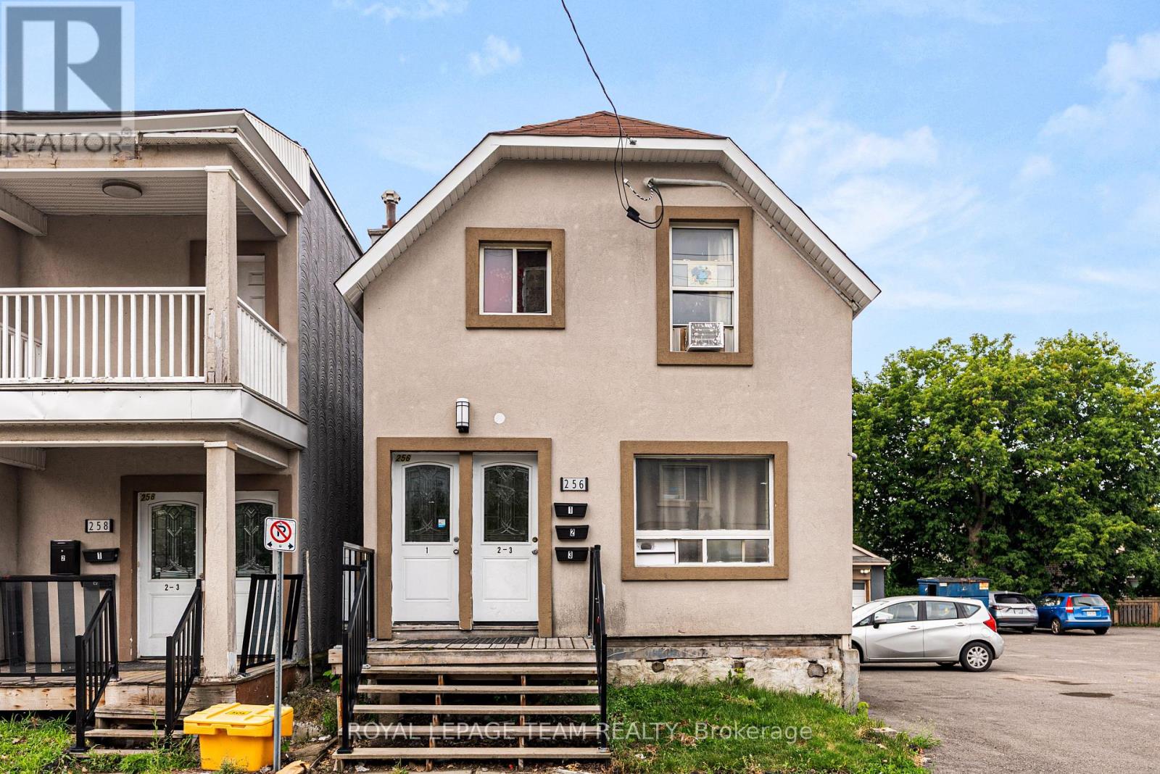1a Spruce Place
Fernie, British Columbia
Experience effortless mountain living in this meticulously maintained 3 bedroom, 3 bathroom townhome in the one of the best locations within the Castle Mountain Villas complex. Ideally situated with access to the Montane trail system for year-round outdoor activities like biking, hiking, snowshoeing, and snowmobiling to take in the Fernie lifestyle. Stepping inside the home, walk up into the main level where beautiful hardwood floors and soaring vaulted ceilings create an open, airy atmosphere. The cozy stone and wood accented gas fireplace is a focal point the living room, while the loft above adds an inviting bonus space for an office or lounge area. The well appointed kitchen features warm maple cabinetry, walk in pantry, a stylish sink, and stainless steel appliances which flows seamlessly into the versatile dining area or reading nook. All three bedrooms are tucked away on the lower level, including a relaxing primary suite with its own private ensuite bathroom, and two additional spacious bedrooms sharing a full bathroom, perfect for guests or family. With spacious living areas and mountain design throughout, this home offers the perfect blend of comfort and function, while you enjoy incredible mountain views from every window of this home! Outside is a large, sunny grassy area perfect for relaxing or play, or enjoy your own private deck complete with gas hook up for your BBQ. Two parking spots and private storage shed are just steps away. A well managed strata, with a healthy contingency and future maintenance plans, offers peace of mind and a low maintenance lifestyle, ideal as a full-time residence or weekend escape. Contact your trusted REALTOR today! (id:60626)
RE/MAX Elk Valley Realty
208 7008 River Parkway
Richmond, British Columbia
Central and conveniently located near T&T Supermarket, Banks, the Olympic Oval, restaurants, transportation & YVR. This 2 bedroom 2 bath and a den unit offers an open floor plan. Stainless steel appliances, gas cook-top, soft-closing flat panel wood cabinetry, quartz counter-tops and a dual air conditioning/heating system. Master bedroom with a walk-in-closet & spa like en-suite bathroom and covered private balcony. Amazing 12,000 sqft of private amenity space featuring a fitness center , yoga room, indoor pool with hot tub & sauna, theater room, study room, concierge services and beautifully landscaped courtyard. Shows well and won't last. (id:60626)
Interlink Realty
235 Auden Road
Guelph, Ontario
Your Guelph story starts with this charming bungalow backing onto green space! Imagine settling into this beautifully maintained 3-bedroom bungalow at 235 Auden Rd, nestled in Guelph's desirable and growing east end. Whether you're stepping into homeownership for the first time or seeking a comfortable downsize without sacrificing space, this home offers the perfect combination of modern updates and easy living. Here, modern improvements meet the ease of bungalow life. Step inside and feel the fresh, welcoming atmosphere created by the recent paint and updated flooring throughout the bright and airy kitchen, dining area, and living room. The updated 4-piece main bathroom, featuring stylish subway tile, adds a touch of contemporary elegance. Downstairs, discover even more living space with a spacious rec-room, an additional bedroom, and a newer 3-piece bathroom ideal for an in-law suite, guests, hobbies, or a quiet retreat. Peace of mind comes standard with significant recent upgrades, including newer windows, a 1-year-old heat pump and furnace for year-round comfort and efficiency, and a new washer and dryer. Even the front door and landscaping have been refreshed, adding to the curb appeal. Love the outdoors? This property backs directly onto Hadati Creek, where you can enjoy listening to the birds and the babbling water. Enjoy warm evenings on the large deck, let pets or little ones play safely in the fenced yard, check out the fruit trees and pollinator garden and take advantage of the handy 8'x12' shed storage or projects. Location is key, and this home delivers! You'll appreciate the easy access to schools, public transit, and a variety of shopping options. This isn't just a house; it's a move-in ready home where thoughtful care shines through. Come see for yourself your next chapter in Guelph awaits! (id:60626)
Chestnut Park Realty (Southwestern Ontario) Ltd
703 960 Yates St
Victoria, British Columbia
Welcome to this stunning southwest corner suite in The Legato—a spacious 2-bedroom, 2-bathroom home offering 950 sq.ft. of modern living with breathtaking mountain, ocean, and city views. Flooded with natural light through floor-to-ceiling windows, this open-concept layout features pristine laminate floors and a gourmet kitchen with quartz countertops, stainless steel appliances, slow-close drawers, a separate wall oven, and an island that flows into the great room. Enjoy sun-drenched days and evening barbecues on the large patio. The primary bedroom offers panoramic views, double walk-through closets, and a luxurious 4-piece ensuite. A second bedroom, tucked privately away, is steps from a full bath with a deep soaker tub. Built in 2018, The Legato includes secured parking and storage, a gym, social lounge, and outdoor courtyard with communal BBQ. With no rental restrictions and pet-friendly policies, this home offers style, comfort, and flexibility in the heart of the city. (id:60626)
Nai Commercial (Victoria) Inc.
4490 Bowron Lake Road
Wells, British Columbia
Executive Lakefront Retreat on Bowron Lake! Custom-built 3-bed, 3-bath home on a private 0.97-acre double lot with stunning mountain & lake views. Crafted in 1997 with exceptional quality—vaulted ceilings, panoramic windows, hardwood & tile flooring, and full basement built to modern code. Off-grid ready with 10-panel solar system, 4 batteries & backup 9.5 kW Kubota generator. Heated with propane, in-floor heating & wood stove. Expansive deck + gazebo overlook pristine Bowron Lake. Public lake access just 2 mins away. Steps to world-renowned canoe circuit & 30 km to Wells/Barkerville. Truly a rare find! (id:60626)
RE/MAX Nyda Realty (Agassiz)
608 - 185 Legion Road N
Toronto, Ontario
Welcome to The Tides of Mystic Point! This bright and spacious 2+1 bedroom condo offers 940 square feet of well-designed living space, combining comfort and style. The south-facing unit boasts two balcony walkouts with partial lake views overlooking the outdoor pool, while floor-to-ceiling windows bathe the home in natural light. The primary bedroom features a 4-piece ensuite and a walk-in closet for added convenience. The versatile den, currently used as a third bedroom, can easily adapt to your needs and the bookshelves serving as a divider can stay or be removed, as you prefer. Additional features include an ensuite laundry, parking, and a locker for extra storage. Residents enjoy access to a suite of top-tier amenities, including an outdoor pool, gym, sauna, outdoor walking track, guest suites, party room, theatre, library, and both indoor and outdoor hot tubs. With quick access to major highways, the waterfront, and all essential conveniences, this is the perfect place to call home! Maintenance fees are all inclusive, making budgeting a breeze! (id:60626)
Real Broker Ontario Ltd.
23 Robinson Street N
Grimsby, Ontario
HIDDEN GEM JUST STEPS TO DOWNTOWN GRIMSBY … Welcome to 23 Robinson St N, a rare gem nestled in one of Grimsby’s most sought-after neighbourhoods, where the beauty of mature trees & charm of downtown living come together in perfect harmony. This 2+1 bedRm, FULLY FINISHED FREEHOLD bungalow townhome is ideal for those seeking comfort & convenience - all just minutes to everything you need. Step into the updated eat-in kitchen, complete w/abundant cabinetry, ample counter space & cozy BREAKFAST NOOK - perfect spot for sipping your coffee as sunlight streams in. Separate dining room, featuring BUILT-IN CABINETS, flows seamlessly into a spacious living room w/WALKOUT to balcony & serene views of the private, treed backyard. Spacious primary suite w/double closets & built-in vanity, generous second bedroom ideal for guests or a home office, and 4-pc bathroom complete the main level. Downstairs, you’ll be amazed by the bright & spacious WALK OUT lower level. Enjoy a large family room with a corner gas fireplace, bar sink, and direct access to the maintenance-free deck - perfect for summer evenings. Walk out to the rear deck and feel immediately at peace in this tranquil outdoor retreat under the canopy of mature trees. The oversized third bedroom offers incredible flexibility: whether you envision a guest suite, hobby space, or games room, it’s ready to adapt. A 3-pc bathroom with WALK-IN SHOWER, dedicated laundry room, utility space/WORKSHOP, and ample storage complete this level. Additional UPDATES include: Roof (2024), Hot Water Tank (2023), and an updated garage door. With inside entry to the single-car garage, and true bungalow-style living, this home checks every box for those who value both lifestyle and location. Don't miss the opportunity to live steps to everything downtown Grimsby has to offer - cafés, boutiques, parks, schools, quick highway access, and more. CLICK ON MULTIMEDIA for virtual tour, drone photos, & floor plans. (id:60626)
RE/MAX Escarpment Realty Inc.
124 8335 Nelson Street
Mission, British Columbia
1532 sf, 3 bdrm, 2.5 bath, 2 story plus bsmt thse in desirable 'Archer Green' community is designed for family & entertaining w/tasteful decor, attractive laminate flrs on main level & spacious open plan. Boasting entertainment sized living rm, dining rm w/door to balcony & gorgeous island kitchen w/quartz counters, stainless steel appliances, & lge island w/breakfast bar. 2 pce powder rm on mn level. Upper level boasts laundry, 3 bdrms & 2 baths including primary bdrm w/w/i closet & 4 pce ensuite w/shower & twin sinks. Lower level w/flex rm for home office or computer needs & access to dble side by side garage. Resort style amenities including clubhouse w/lounge & games rm, kit, dog washing station, gym, spacious play/multi-purpose rm & outdoor pool & hot tub. Quick possession possible (id:60626)
Century 21 Coastal Realty Ltd.
256 Hannah Street
Ottawa, Ontario
Fantastic Investment opportunity with a STRONG CAP RATE! Legal triplex on a large 50x100 ft lot with R4UA-c zoning. Strong rental income with Gross Operating Income of $65,160/year. Unit 1: 2 bed/2 bath rented at $1,735/month (all inclusive). Unit 2: 2 bed/2 bath rented at $2,300/month (all inclusive). Unit 3: bachelor/2bath rented at $1395/month (all inclusive). Endless flexibility to rent, renovate, or redevelop. Rare land assembly potential with neighbouring 244, 250, and 258 Hannah also available, combine for total lot size of 180x100 ft -- (18000 Sq.Ft. ). Own the block, collect the income, and control the future. Great upside in an evolving neighbourhood. (id:60626)
Royal LePage Team Realty
5949 Breonna Dr
Nanaimo, British Columbia
Welcome to 5949 Breonna Drive, a well-cared-for 3-bed, 2-bath rancher tucked away on a quiet street in one of North Nanaimo’s most desirable neighbourhoods. Designed for easy one-level living, this home features a practical layout with a bright front living room that connects to the dining area and opens onto a private back covered deck—perfect for relaxing or hosting. The spacious primary bedroom offers comfort and privacy with a walk-in closet and 3-piece ensuite, while two additional bedrooms provide flexibility for family, guests, or a home office. Light updates over the years have kept the home comfortable and move-in ready, with room to make it your own. Just minutes from beaches, parks, Costco, Woodgrove Mall, and top-rated schools—this is a solid opportunity in a prime location. Don’t miss it! (id:60626)
Royal LePage Nanaimo Realty (Nanishwyn)
6772 Rocque Street
Ottawa, Ontario
Welcome to an exceptional opportunity in one of Ottawa's fastest-growing suburban communities. This expansive lot, ideally located steps away from HWY 174, future LRT stations, and Place D'Orléans; is zoned I1E and offers tremendous potential for redevelopment. The property currently features a solid, well-maintained 2-bedroom bungalow, with main floor rented, and a vacant full basement with kitchen and bathroom set up as a second unit, ideal for rental income or living on-site during planning and development phases. The lot is deep, 3 side open, end of street, and flat, perfect for builders, investors, or savvy homeowners looking to capitalize on the area's booming demand. (id:60626)
Exp Realty
602 - 40 Old Mill Road
Oakville, Ontario
Welcome home to this wonderful bright west facing two bedroom suite overlooking Sixteen Mile Creek and parklike setting of this conveniently located condo. Steps to the GO train and 25 minutes to the city for commuters. This 992 square foot condo features huge windows a large balcony, 2 ensuite bedrooms, and beautiful newer wide plank wood floors and has been freshly painted. The kitchen has been updated recently with new appliances including the washer and dryer which is located within a large storage/laundry room inside the unit. The building amenities are amazing and include a party room, hobby room, bike storage, visitors parking, gym, indoor pool, change rooms w/sauna, as well as an outdoor parkette w/2 communal BBQs & seating space. 2 parking spots (tandem) are included along with 1 locker. The suite is walking distance to Olde Oakville Marketplace, home to Wholefoods, LCBO, Starbucks, Shoppers Drug Mart, Longos, Harpers Landing and many other shops and restaurants. Fantastic school district with the highly rated Oakville Trafalgar HS being the local school, along with New Central and Maple Grove PS. Seller is also open to leasing for the right tenant. (id:60626)
Sutton Group Quantum Realty Inc.


