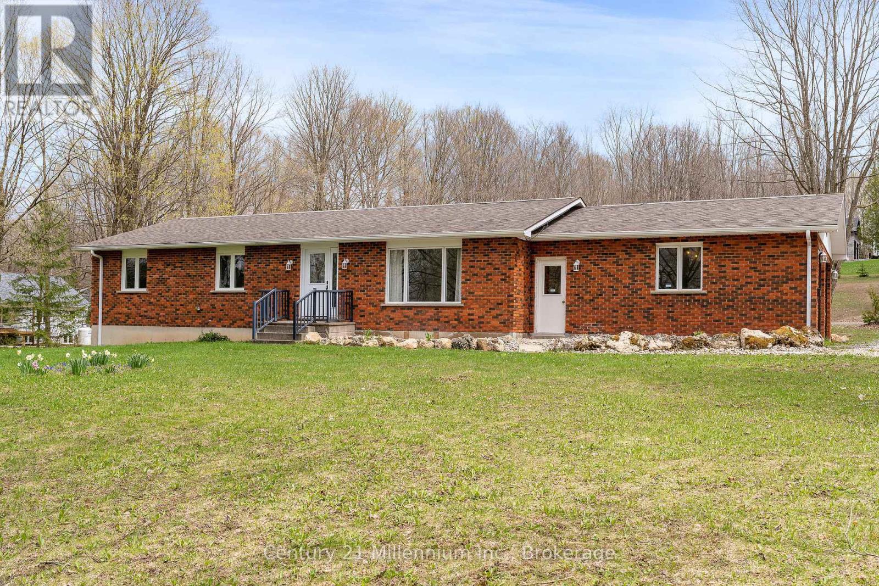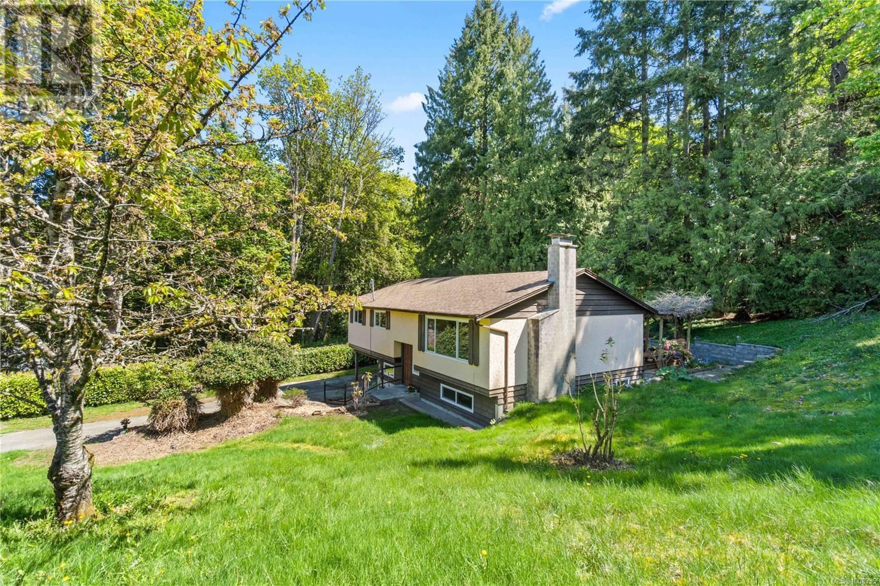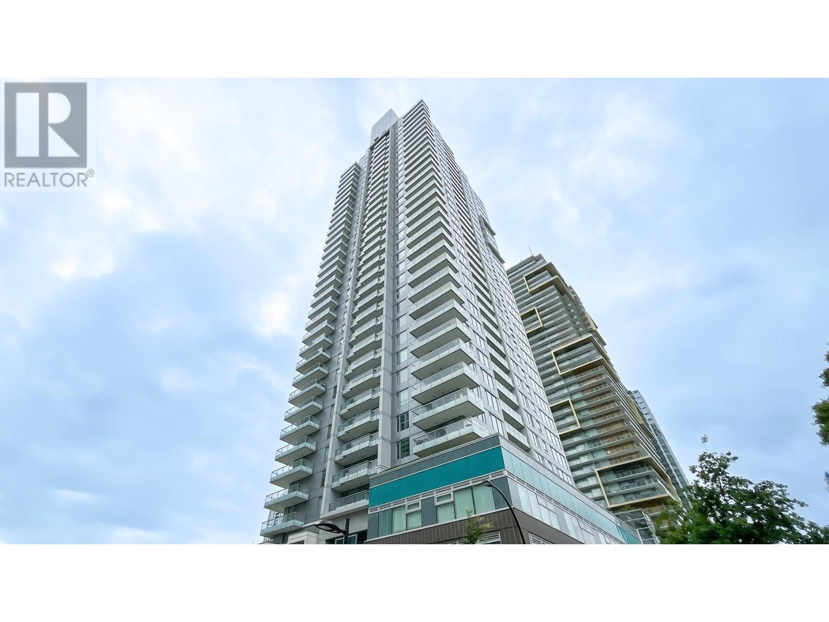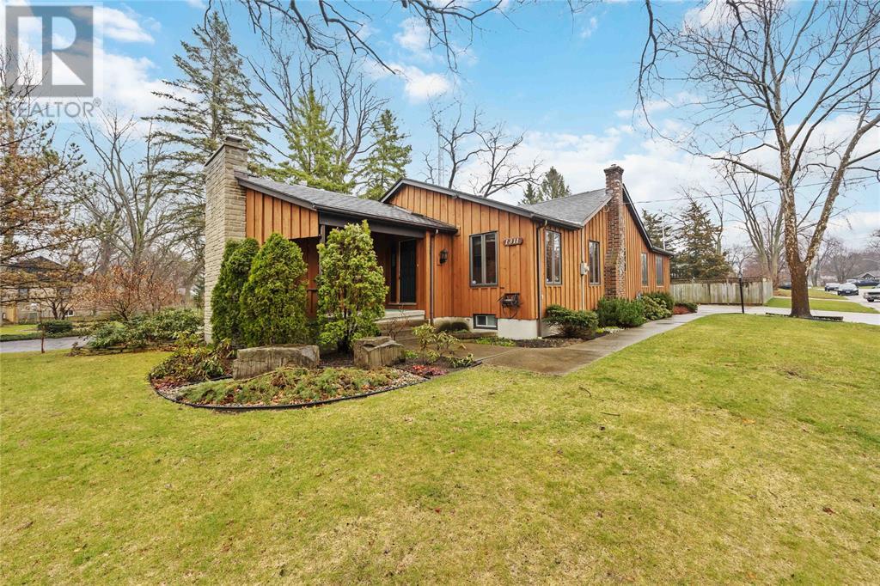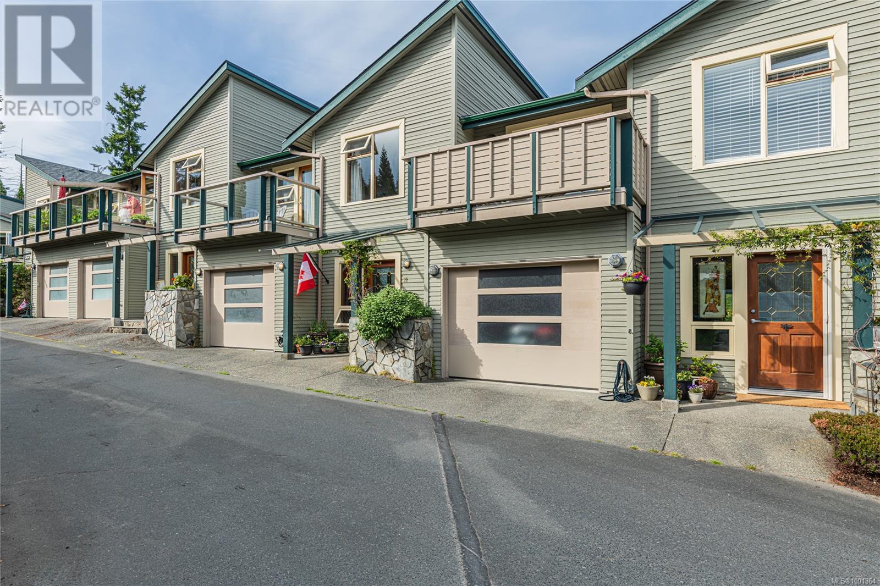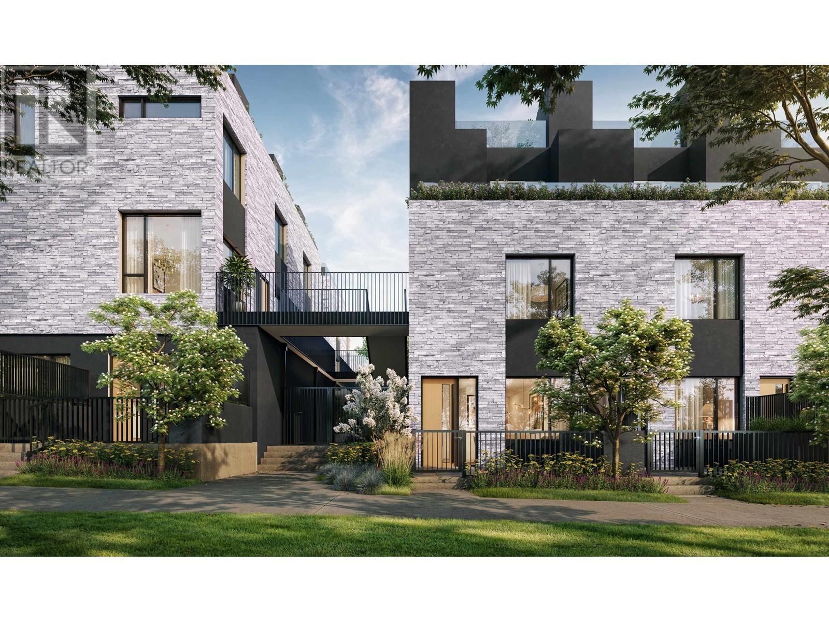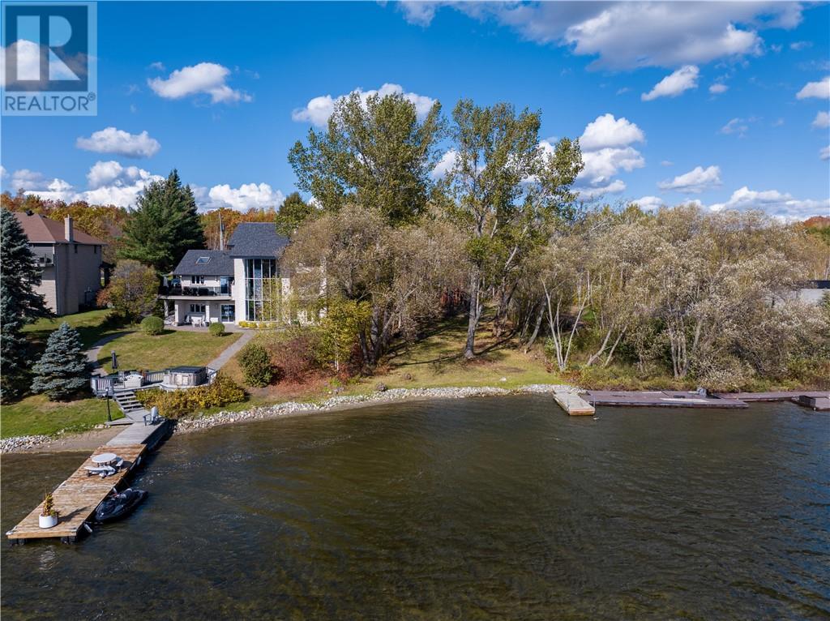60 - 1484 Torrington Drive
Mississauga, Ontario
This fully renovated 3-bedroom, 3 -bathroom townhouse is a true gem in the heart of the highly sought-after EAST CREDIT area! With its modern design and exceptional functionality, this property is must-see. The custom-designed white kitchen boasts quartz countertops, stainless steel appliances, and ample storage. The open concept living and dining areas are bathed in natural light, complemented by pot lights, and lead seamlessly to a private, lush backyard ideal for entertaining or unwinding. Upstairs, Bright sun light through large windows, you'll find a beautifully appointed full bathrooms, primary suite with a 3-piece. The finished basement adds even more versatility with a spacious recreation area and a smart Kitchenet counter with sink, a sleek 3-piece bathroom, making it perfect for studio suite, guests, a home office, or cozy movie nights. With a large single-car garage and no renovations left to worry about, this home is move-in ready and checks every box on your list. Don't miss this incredible opportunity to own a luxurious townhouse in a prime location! Located in a top-rated school district, walk to gorges Street Ville strip, Minutes to River Grove community Centre, choice for families. Contact Intakhab Khan today to schedule your private viewing (id:60626)
Cityscape Real Estate Ltd.
205 Napoleon Street
Grey Highlands, Ontario
Great brick bungalow with a walkout basement. Offering 2,290 sq ft of finished space along with an additional 615 sq ft of additional space, ready for you to finish, all on a 130' x 164' lot. Recently updated and move in ready, this 3+1 bedroom 2.5 bath is perfect for a growing family or retirees all in the quiet setting of Eugenia. Main floor features 3 spacious bedrooms, an updated kitchen which walks out to an oversized 24' x 16' deck. The walkout basement is partially finished with a large rec room, bathroom and bedroom. All of this and walking distance to Lake Eugenia. Vacant lot next door is also available for sale separately or can be combined as a package. (id:60626)
Century 21 Millennium Inc.
20 Edgewater Lane
Torbay, Newfoundland & Labrador
This exceptional executive bungalow offers the perfect blend of luxury, comfort, and function, set on a meticulously landscaped 1.5-acre lot with southern exposure and backing directly onto Western Island Pond. With a massive deck, a stunning pool and lounge area offering a private setting retreat. Inside, you'll find 5 spacious bedrooms and 4.5 beautifully appointed baths. The large primary bedroom has a dream of walk in closet and a 4 piece ensuite. The second bedroom on the main offers a walk in closet and an ensuite. The bonus room has a stunning built in bed with shelving, drawers, a built in desk and features its own ensuite and walk-in closet, ideal for guests or multigenerational living. The custom eat-in kitchen is a chef’s dream, complete with high-end cabinetry with all the extras, a stylish backsplash, pot filler, pantry, built in china cabinet and premium finishes throughout. Gleaming hardwood floors run through the main living spaces, while heated floors add comfort in most wet areas. The living room is anchored by a cozy propane fireplace. Additional features include but are not limited to: attached and detached garages with drive-through access, 9 ft ceilings on the main floor, heat pump for year-round efficiency, surround sound, full intercom system throughout, central vac with kick plate vacuum in the kitchen, 400 amp electrical service plus a dedicated generator panel, stunning mudroom/laundry with built-in storage. A massive rec room, gym/playroom, office, 2 bedrooms, full bath, separate storage room and a covered exterior stairwell for added convenience finish off the basement space. This super energy-efficient home offers incredibly low utility costs. A rare find combining high-end finishes and practical design, the attention to detail is evident in this beautiful home! This is the lifestyle upgrade you've been waiting for! As per the sellers request there will be no conveyance of offers prior to 12:00pm on the 4th of August, 2025 (id:60626)
Royal LePage Atlantic Homestead
364 Everbrook Way Sw
Calgary, Alberta
Nestled in the heart of Evergreen this stunning 2 storey home comes with 4 bedrooms, 3.5 baths plus a WALKOUT basement with an illegal suite, ideal for extended family or a mortgage helper. The main level consists of an open plan with high ceilings, gleaming hardwood floors and large windows that bring in tons of natural sunlight. The kitchen is a Chef's delight with upgraded S/S appliances, custom cabinets, a corner pantry plus a huge center island/breakfast bar that overlooks the large living room with a cozy gas fireplace and separate eating area that grants access to a massive East facing back deck. Completing the main floor is a formal dining room off the front plus a 2pc bath and laundry area. Upstairs you will find an oversized primary bedroom with a walk-in closet plus a 4pc ensuite with a separate soaker tub and shower. Completing the upper level are two additional bedrooms, another 4pc bath plus and good sized bonus room that overlooks the front entrance. The fully finished walkout basement has been transformed into an illegal suite, featuring heated cork flooring, a large kitchen, living room and separate dining area that grants access to a massive fully fenced/landscaped backyard with a good sized shed plus a lovely patio with a separate entrance. Completing the lower level is a 4th bedroom, 4pc bath plus an office/flex area that could be used as a 5th bedroom. Additional bonuses include an oversized double attached garage plus a relaxing front porch. You will love living in this incredible location with no neighbors behind. Evergreen is a fantastic family friendly community with numerous parks, green spaces, multiple schools, convenient shopping options and easy access to main roadways. (id:60626)
2% Realty
2749 Joanna Terr
Nanaimo, British Columbia
Discover this tree-lined, private two-level treasure, nestled on a landscaped 0.43-acre (19,602 sfqt) large lot, at the end of a no-thru road, adjacent to Horth Park. This well-maintained 2,110 sqft home offers R5 zoing ( Three and Four Unit Residential) with development possibility, embraced by nature in a very quiet, family-friendly neighborhood. The upper level features 3 bedrooms, 1 bathrooms. The rear patio provides the perfect setting for relaxation and entertaining! The baseball diamond-shaped lot offers RV parking and plenty of storage space. All windows have been updated for improve efficiency and added value. Recently updates include a new kitchen countertop, cabinet, kitchen fan, updated lighting fixtures and fresh interior painting. The lower level offers a spacious living room, a large bedroom and 4-pcs bathrm with a separate entry--move-in ready for the next family to enjoy! Practical features such as ample parking, RV parking, shed add extra convenience. (id:60626)
RE/MAX Professionals
1105 6333 Silver Avenue
Burnaby, British Columbia
Welcome to Silver by Intracorp - a premier high-rise residence just steps from Metrotown SkyTrain Station. This bright and spacious southeast-facing 2-bedroom corner unit sits on the 11th floor, perched above the podium with a view of the rooftop terrace. Located on the quiet side of the building, it offers a perfect blend of peaceful living and urban convenience. Enjoy easy access to Metropolis at Metrotown, Crystal Mall, shops, dining, and transit-all at your doorstep. This home includes 1 parking stall and 1 storage locker. Don´t miss this opportunity to own in one of Burnaby´s most sought-after locations! (id:60626)
Luxmore Realty
5233 German Road
Frontenac, Ontario
Construction has started on this beautiful 1425 sq ft bungalow by Harmsen Construction! To be completed early 2026, and situated on 3.1 acres at 5233 German Rd in Yarker, this floor plan packs a punch and is strategically maximized with 3 bedrooms, 2 baths, and every detail meticulously finished. Take a drive out and and breathe in the fresh air while you experience the peace and quiet of country living. Included is 9 foot high ceilings in both the basement and main floor with vaulted living room ceiling, luxury vinyl plank and ceramic tile in the wet areas, and stylish fixtures and lighting that accentuates the home like fine jewelry. Quartz counters in the kitchen and upgraded cabinetry with pot and pan drawers and elevated uppers. The basement will be spray foamed, drywalled and equipped with electrical and bathroom rough-in. 2 car garage with double doors, drilled well with lots of water, rental hot water tank, Tarion warranted. A fantastic building experience, it is easy to see why every Harmsen Construction home is so sought after! (id:60626)
RE/MAX Rise Executives
93 Duchess Drive
Delhi, Ontario
Welcome to 93 Duchess Drive in the Town of Delhi. Make this TO-BE-BUILT home your own with the assistance of our professional designer who will help guide you through everything from cabinets to paint colour for your three bedroom, two bath brick and stone bungalow. Open concept kitchen, dining/living room with 9-foot ceilings. The kitchen includes an island and built-in microwave. The primary bedroom has a walk-in closet and 3 piece ensuite and the laundry is on the main level. Call today for more information. (id:60626)
RE/MAX Erie Shores Realty Inc. Brokerage
1311 Lakeshore Road
Sarnia, Ontario
Live on prestigious Lakeshore Road in this charming, unique 3-bed, 2-bath impeccably cared for bungalow on a large corner lot, just steps from the beach, parks, trails, shopping and schools. The modern kitchen features custom maple cabinets, Belgian tile while the sunroom showcases Velux skylights, Pella windows with built-in blinds, and cathedral ceilings. Natural light floods the inside space through large windows, skylights and 4 sola tubes. The sunken living room boasts a gas fireplace, complemented by Canadian Maple hardwood floors. The master bedroom offers an ensuite and walk-in closet. The lower level includes a sunken family room, rec-room, storage, cold room, utility room, laundry room and workshop. Home was extended in 1992 and 2009 with high-quality materials. The spacious double garage (31.4x23.2) includes two 10x8 doors. Enjoy the private fenced backyard oasis with a concrete patio, gazebo, and large shed. Notice the extensive landscaping. (id:60626)
Initia Real Estate (Ontario) Ltd.
11 133 Corbett Rd
Salt Spring, British Columbia
Welcome to Cottonwood Close, where comfort meets convenience in this well-appointed 3-bedroom, 3-bath townhome. Enjoy easy-care strata living with quality features throughout, including hardwood floors, solid wood doors and trim, and a cozy three-sided propane fireplace. The bright kitchen opens to the dining area with direct access to a private rear patio and mature landscaping—ideal for outdoor dining and relaxation. The living room features a wall of windows overlooking the gardens, creating a warm, inviting space. Upstairs, vaulted ceilings and a skylight add natural light and openness. The primary bedroom includes a walk-in closet, large ensuite, and access to a harbour-view deck. Two additional bedrooms, a second full bath, and another upper deck offer flexibility for guests, a home office, or studio space. Quiet and private, yet close to the ocean, Ganges Village, shopping, hospital, and all local amenities. A fantastic opportunity to enjoy the Salt Spring lifestyle! (id:60626)
Royal LePage Coast Capital - Chatterton
14 6808 Ash Street
Vancouver, British Columbia
Discover REVIVE by Belford Properties, featuring 1 to 3 bedroom elevated terrace residences. Conveniently located less than a 10-minute walk from Langara Canada Line Station and just a 15 minute drive to Richmond or Downtown Vancouver, REVIVE embodies the best of West Coast wellness in the Situated on Ash Street between West 52nd and West 54th Avenues, REVIVE combines the elegant simplicity of Japanese and Scandinavian design. Its distinctive appeal is shaped by its prime location, thoughtfully designed interiors, and serene courtyards. REVIVE will be the first project in Vancouver to utilize a cold-formed steel frame. A/C, air filtration and water purification systems all included. Completing in Q4 of 2025, don't miss out on this exclusive opportunity to be apart a unique community! (id:60626)
Oakwyn Realty Ltd.
Ra Realty Alliance Inc.
Pin 735590038
Sudbury, Ontario
When do you see a vacant lot become available on Ramsey lake? Well here it is! This infamous plot of waterfront land is located on Dube road in Minnow Lake just steps away from Moonlight beach. Just over 200 feet deep and almost 80 feet frontage on the water it leaves ample room to build the ultimate dream home next door to other architectural superior houses. The waterfront is sandy and ready to be enjoyed by family and children. The sky is the limit! (id:60626)
RE/MAX Crown Realty (1989) Inc.


