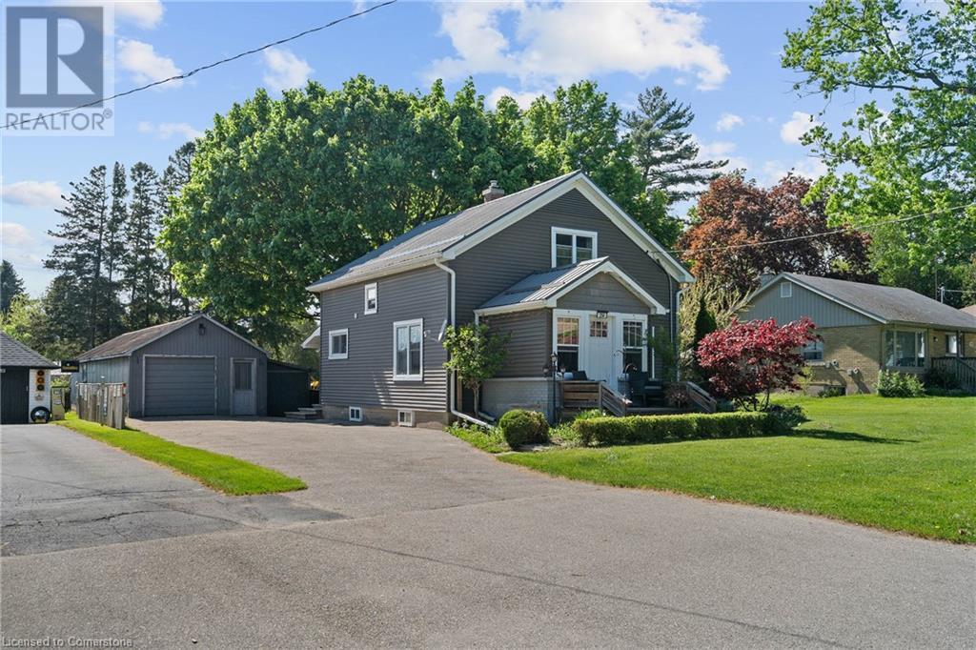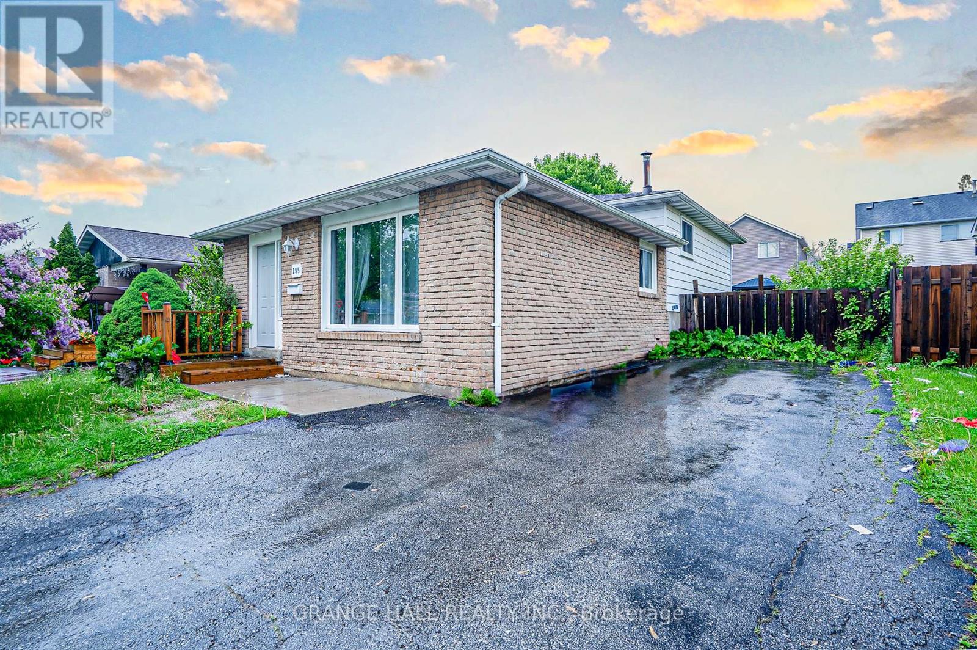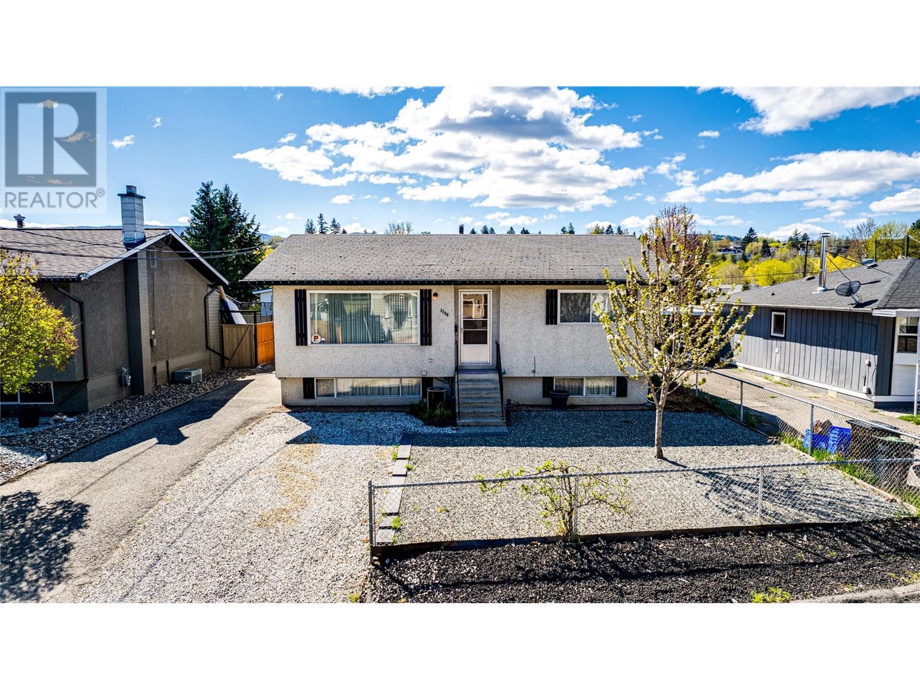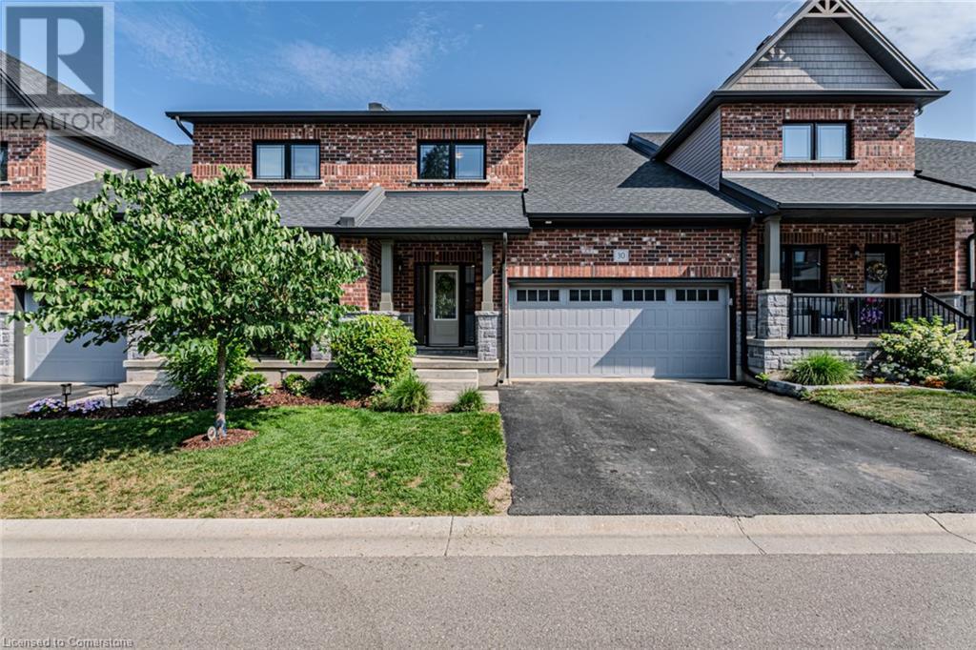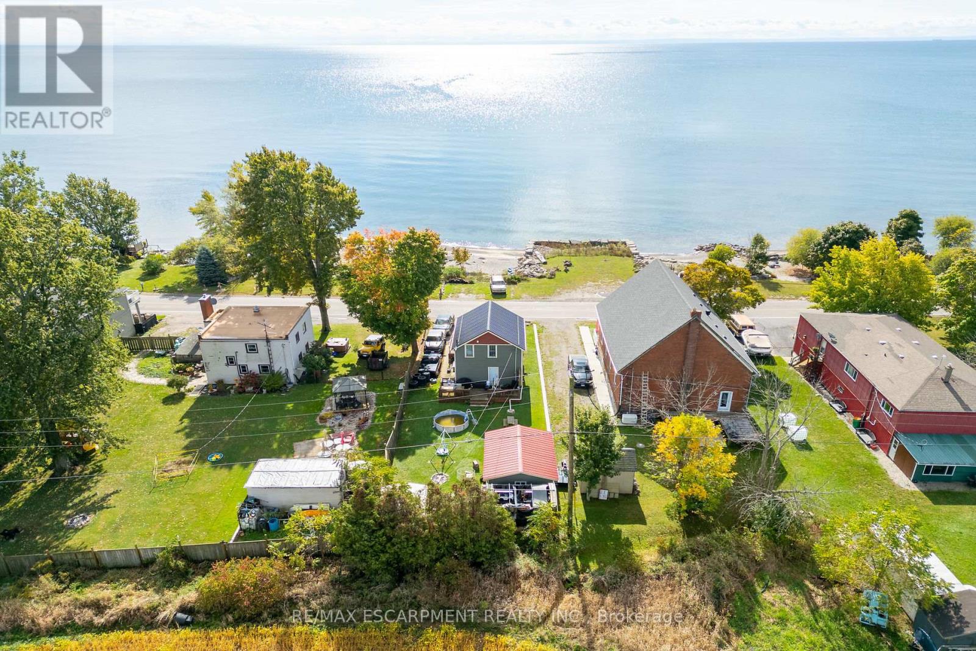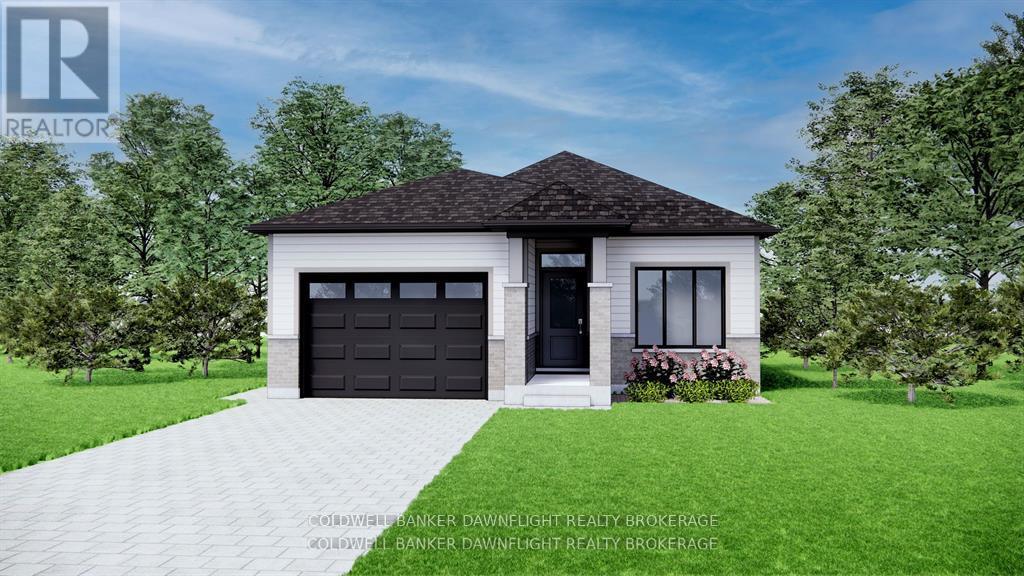336, 102 Scenic Drive N
Lethbridge, Alberta
This highly coveted corner unit is complimented by one of the nicest southwest River Valley and High-Level Bridge views available from the 102 Scenic Drive complex. The wrap-around balcony measures over 450 sq ft and offers 3 sliding patio door entry points. Combining this with large windows and an open floor plan, your views can be enjoyed from inside and out, every day! The design of this 2 bedroom, 2 bathroom unit offers an abundance of functionality and comfort. The seamless connection of the kitchen, dining space and living room make hosting guests a breeze as well. Additional interior features include elevated ceilings, quartz counter tops, Fulgor Milano built-in appliances, spacious Primary bedroom with dual sinks, California shower and walk-in closet, a 2nd bedroom for guests or office space, and a walk-in laundry room. There is also a natural gas connection on the balcony for your BBQ. The amenities within the building are truly exceptional and offer something for everyone. Courtyard and interior Lounge areas, Theatre room, Fitness rooms, Wine room, Golf simulator, Sunroom/Garden area, Conference room, Workshop, Car Wash Bay, and future Swimming pool/Spa in the plans for the next building. Pets are allowed but please verify certain restrictions. Condominium fees are $572.16/m and include electricity, heat, water, sewer, garbage collection and Professional management. An additional parking stall can be rented for $195/month based on availability. (id:60626)
Royal LePage South Country - Lethbridge
807 Cambridge Street
Woodstock, Ontario
Your new home awaits at 807 Cambridge Street! This well-maintained 3+2 bedroom side-split is tucked away on a quiet, tree-lined street in one of Woodstocks most desirable neighbourhoods. Located in a vibrant, family-friendly city just 30 minutes from London and about an hour from the GTA its ideal for commuters! Inside, you'll find bright living spaces, original hardwood floors, and a fully updated eat-in kitchen with a centre island, subway tile backsplash, and plenty of storage. Upstairs, there are three spacious bedrooms and a beautifully renovated full bath. The lower level offers two more versatile rooms perfect for a rec space, guest suite, or home office plus a powder room, laundry area, workshop, and a massive crawl space. Step out back and you're in your own private retreat: fully fenced, surrounded by mature trees, and featuring a large deck thats perfect for hosting, relaxing, or enjoying quiet evenings. Updates include a new roof in 2019 and a new furnace in 2020. Commuters will love the easy access to Highway 401 and VIA Rail, making travel to London or the GTA simple and convenient. You're walking distance to four parks, three schools, and Woodstocks vibrant downtown full of restaurants, cafés, and local events. This home is the perfect blend of charm, space, and location. It's the kind of property you just don't find every day. (id:60626)
Exp Realty
77 Blackfriars Street
London, Ontario
Attention investors! Excellent, turn-key, cash-flowing, licensed rental property with 2 self-contained units. The upper unit consists of the Main Floor and 2nd Floor. It includes 4 spacious bedrooms, 2 bathrooms (one 4-piece & one 3-piece), a large living room, and functional kitchen. The basement unit includes 1 bedroom, one 4-piece bathroom, a cozy living room, and large eat-in kitchen. Both units have been updated, are carpet-free, have lots of natural light, and their own private laundry. Outside, there's parking for 3 cars. Ideal location, close to parks, shopping, transit, entertainment, and Western University. Currently rented for $4,412/month inclusive of utilities. (id:60626)
Rock Star Real Estate Inc.
254 St James Street S
Waterford, Ontario
Welcome to 254 St. James Street South, Waterford! This beautifully updated 3-bedroom, 2-bathroom home sits on a generous oversized lot, offering plenty of space inside and out. Just off the inviting living room, the spacious primary suite includes a private 3-piece ensuite for your comfort. The main floor also features a modern kitchen and dining area—perfect for everyday living and entertaining. Upstairs, you’ll find two large bedrooms, each with walk-in closets, and a full 4-piece bathroom. Step outside to a sprawling backyard, ideal for gatherings and summer fun, complete with a 15x30 above-ground pool. Plus, the impressive 700 sq ft heated garage with hydro is perfect for a workshop, storage, or parking your toys. This home truly has it all—come see it for yourself! (id:60626)
RE/MAX Escarpment Realty Inc.
35 Stratford Terrace Unit# 35
Brantford, Ontario
Welcome to 35 - 35 Stratford Terrace, a spotless all-brick end-unit condo tucked away on a quiet cul-de-sac in the mature and highly sought-after Hillcrest neighbourhood of West Brant. Enjoy maintenance-free living in this spacious 2+1 bedroom, 2 full bathroom bungalow offering 1,200 sq ft above grade plus an additional 652 sq ft of finished living space below. This beautifully maintained home features an open-concept main floor with vaulted ceilings, California shutters throughout, and a 1.5-car garage with inside entry. At the front of the home, a bright bedroom offers flexibility for guests or office space. The kitchen boasts ample cabinetry, generous counter space, and a built-in dishwasher. The living and dining area flows seamlessly under the vaulted ceiling, with double doors leading to a private back deck equipped with a motorized awning—perfect for enjoying your morning coffee or unwinding in the evening. The primary bedroom includes a large closet and easy access to a spacious 3-piece bathroom featuring a walk-in shower with a built-in seat and glass enclosure. A dedicated laundry room with garage access completes the main floor. Downstairs, the finished basement provides an expansive recreation room ideal for entertaining, a third bedroom with a walk-in closet, a second full 3-piece bathroom, and a utility room offering additional storage. Additional features include: Updated furnace (2023), Owned water softener, Central vacuum system with attachments, Reverse osmosis water filtration system, Heat Recovery Ventilator (HRV). Set against a backdrop of tranquil, wooded surroundings, this home offers the perfect blend of serenity, convenience, and charm. Say goodbye to lawn care and snow removal and hello to a low-maintenance lifestyle with all the comforts of home. This West Brant beauty won’t last long! (id:60626)
RE/MAX Escarpment Realty Inc.
195 Keefer Road
Thorold, Ontario
Incredible investment opportunity. Right beside Brock University. 7 beds, 4 baths, 5 parking spots. Potential to make approximately $5,000 per month. 4 Level Back-split with front and side entry. Can also be a great family home as it is close malls, schools and transit. (id:60626)
Grange Hall Realty Inc.
4715 County Rd 9
Greater Napanee, Ontario
A rare opportunity to own two separately deeded waterfront properties together on the shores of Hay Bay. Tucked among the trees, the cozy two-bedroom, one-bathroom home offers peaceful views and a sense of privacy with nature all around. Whether you're enjoying morning coffee on the deck or taking in the scenery from the bright sunroom, the beauty of the bay is always in sight. A wood stove keeps the home warm and welcoming on cooler evenings, while the detached single garage offers room to store your gear or outdoor essentials. The second parcel, a vacant lot, adds to the appeal - giving you flexibility, added privacy, or space for future plans. Head down the stairs or take the gently sloping laneway across the vacant property to access the water, perfect for casting a line or other water activities. Together, the two properties span 2.5 acres and provide approximately 590 feet of waterfront, making this a special spot for anyone who appreciates the outdoors and life by the water. (id:60626)
Exit Realty Acceleration Real Estate
Royal LePage Signature Realty
3508 24a Avenue
Vernon, British Columbia
Move right into this devotedly updated and low-maintenance property and begin enjoying life in South Vernon right away. Upon arrival, notice the contemporary and easy to upkeep hardscaping throughout the exterior and the fabulous 0.13-acre lot with hot tub and shed, as well as space to build a garage and carriage home. Inside the property itself, a bright and airy open-concept layout awaits with fresh paint throughout and updated flooring underfoot. The newer kitchen is great for entertaining with its adjacency to the living and dining areas, as well as the attached patio and aforementioned hot tub. The space comes complete with rich wood cabinetry, complementary countertops, and stainless-steel appliances. The main floor master is outfitted with a large closet and a second main floor bedroom is super for guests or kids alike. Below the main floor, the finished basement contains a spacious rec room, as well as the laundry space, two additional bedrooms and the potential to be suited for bonus income. Come see everything this lovely property can offer you today. (id:60626)
RE/MAX Vernon Salt Fowler
30 Serviceberry Lane Unit# 34
Simcoe, Ontario
Gorgeous 2 bedroom brick bungalow in a quiet neighbourhood! Pull in to the double wide private driveway leading to the manicured front yard and cozy covered front porch. Step indoors to the spacious foyer with closet for coats and shoes. Next is a powder room located just before the stunning eat-in kitchen. White cupboards, quartz countertops, stainless steel appliances, an island with sink and a pantry make this kitchen a dream to cook and entertain in! The kitchen is open to the living room with gas fireplace and patio door to the backyard. Next is the primary bedroom with walk-in closet and beautiful 4 piece ensuite with walk-in shower and double sinks. Finishing off the main floor is the laundry room with door to the garage. Upstairs is a sitting room with a bird's eye view of the lower level. Also up here is the second bedroom with walk-in closet and the 4 piece bathroom. Downstairs, enjoy a secondary retreat in the recreation room with space to relax, read or watch T.V. An office space with door to the 3 piece bathroom could be converted into a third bedroom. The storage and utility room provide space for all those extras in life. Outdoors, the sweet patio is perfect for barbecuing or enjoying the sunshine. The attached 2 car garage completes this property with space to keep your car dry. Located in a quiet area not far from schools, shopping and the hospital this home is sure to please! (id:60626)
Royal LePage Trius Realty Brokerage
2689 North Shore Drive
Haldimand, Ontario
Quaint 1.5 storey 2 bedroom, 2 bathroom home on Lake Erie Waterfront - owns both sides of the road. Includes 42 ft of waterfront with sandy beach access and boat launch potential. Home features kitchen with white shaker style cabinets, large island with wood butcher block top, main floor laundry with 2 piece bathroom, hardwood floors in kitchen/living room and bedrooms. White tongue & groove ceiling, solid wood staircase & railing. Updated vinyl windows, steel roof. Detached garage converted into studio. Conveniently located minutes to Dunnville, restaurants & golf. Relaxing commute to Hamilton, Niagara, & the GTA. Enjoy a Lake Erie Lifestyle at an affordable price! (id:60626)
RE/MAX Escarpment Realty Inc.
171 Greene Street
South Huron, Ontario
*To be Built-pictures provided are of a unit already built* Welcome to the Buckingham Estates subdivision in the town of Exeter where we have The "Kindall" which is a 1,294 sq ft bungalow. The main floor consists of an open concept kitchen, dining and great room. There are two bedrooms including a large primary bedroom with a walk in closet and four piece ensuite bathroom. You can also enjoy the conveniences of main floor laundry and another four piece bathroom. There are plenty of other floor plans available including options of adding a secondary suite to help with the mortgage or for multi-generational living. Exeter is located just over 30 minutes to North London, 20 minutes to Grand Bend, and over an hour to Kitchener/Waterloo. Exeter is home to multiple grocery stores, restaurants, arena, hospital, walking trails, golf courses and more. Don't miss your chance to get into this brand new build! We also have another spacious three bedroom floor plan available -contact us for more details! (id:60626)
Coldwell Banker Dawnflight Realty Brokerage
Nu-Vista Premiere Realty Inc.
22371 89 Av Nw
Edmonton, Alberta
Welcome to the stunning Abbotsford model by award-winning City Homes! Located in a cul-de-sac in Rosemont, near the future rec centre, schools, amenities including Costco, and with quick access to the Whitemud & Anthony Henday. This 2000+ sq ft home is complete with a double attached garage and side entry to the basement with 9' foundation and rough-ins—perfect for future suite potential. Step inside to find stylish finishings and an open-concept main floor centered around the executive kitchen with gallery-style fridge/freezer, built-in microwave & oven, cooktop, granite counters, and crisp white cabinetry. Large windows, electric fireplace, 2pc bath, and a walkthrough pantry off the mudroom complete the main level. Upstairs features a bonus room, laundry, main bath, and 3 bedrooms including a spacious primary retreat with walk-in closet and a dreamy 5pc ensuite with freestanding soaker tub. This brand-new home is move-in ready with quick possession available! (id:60626)
RE/MAX River City




