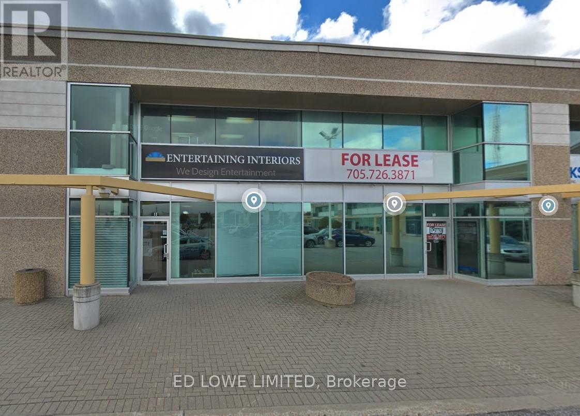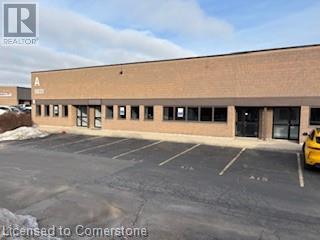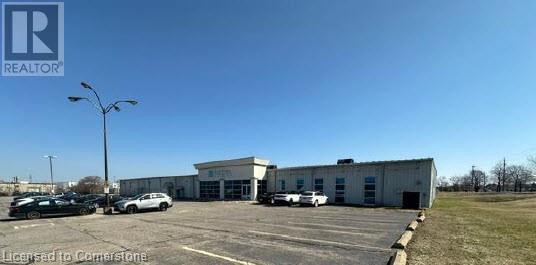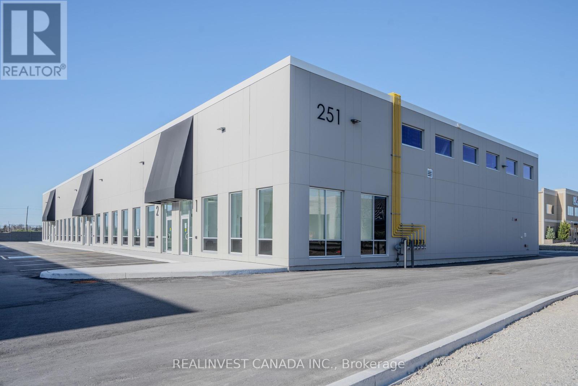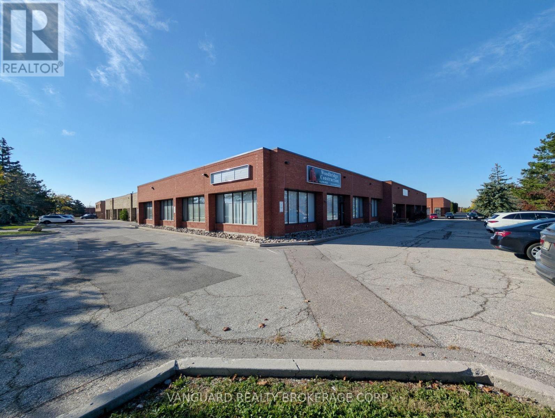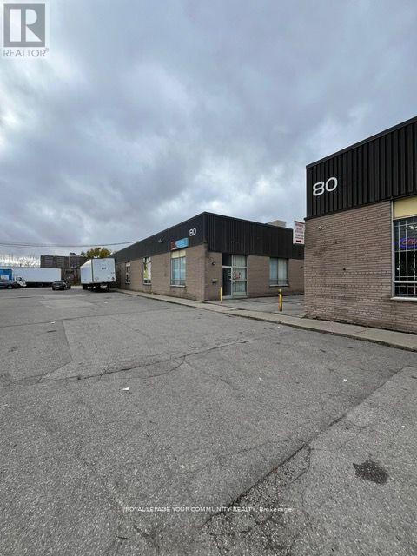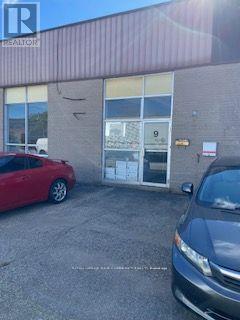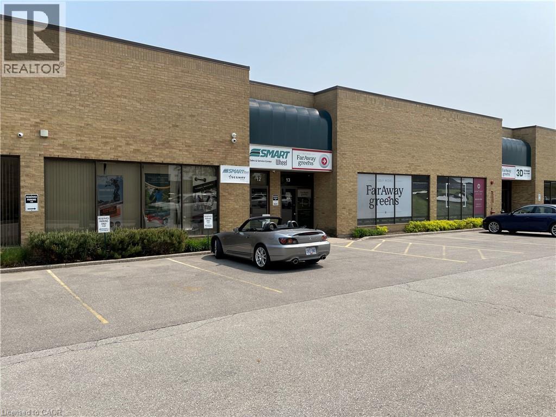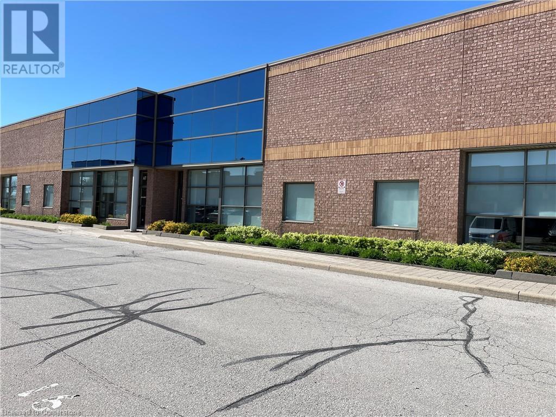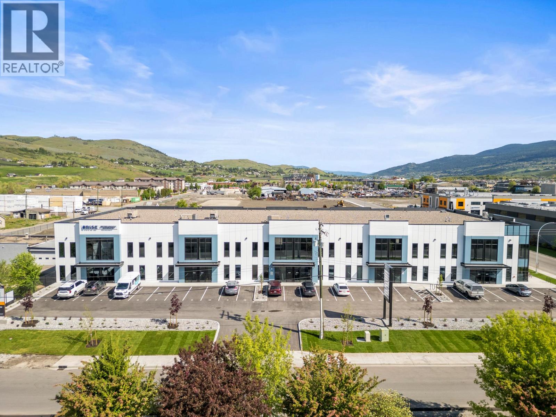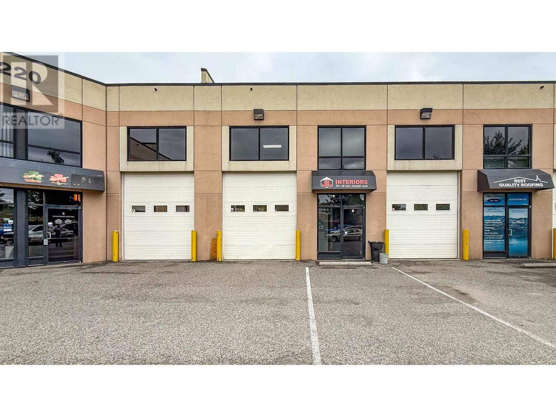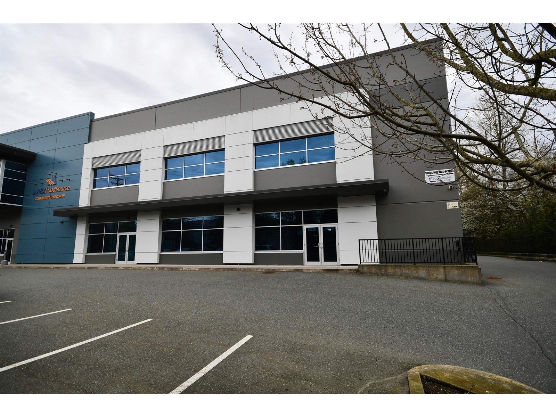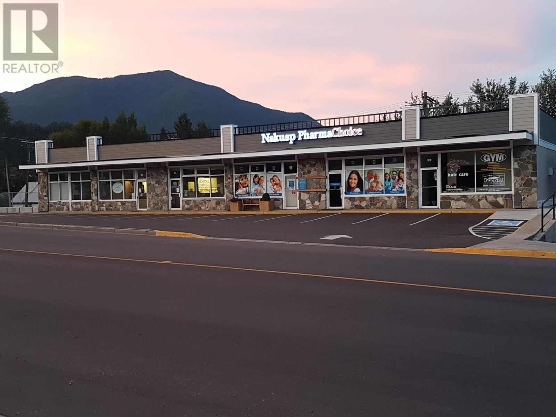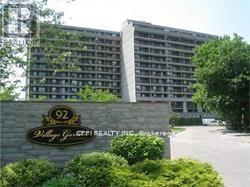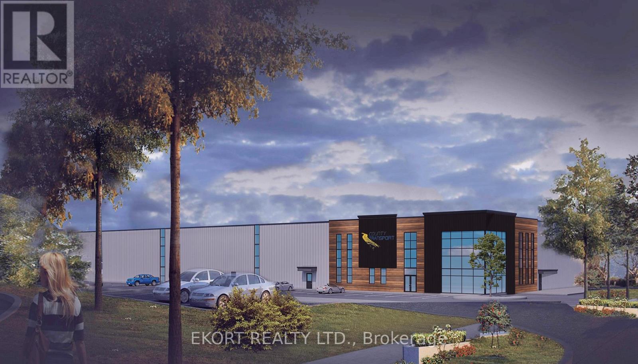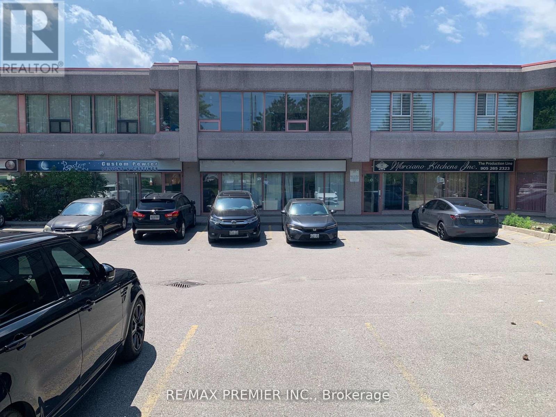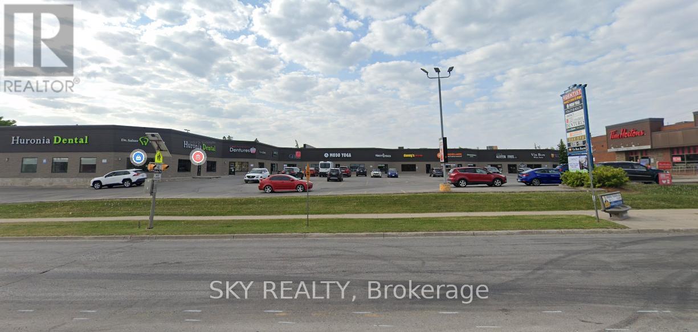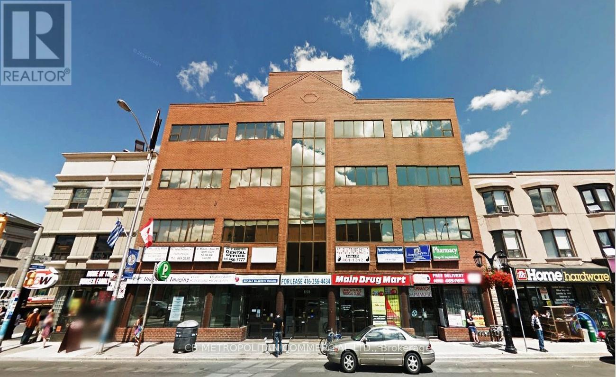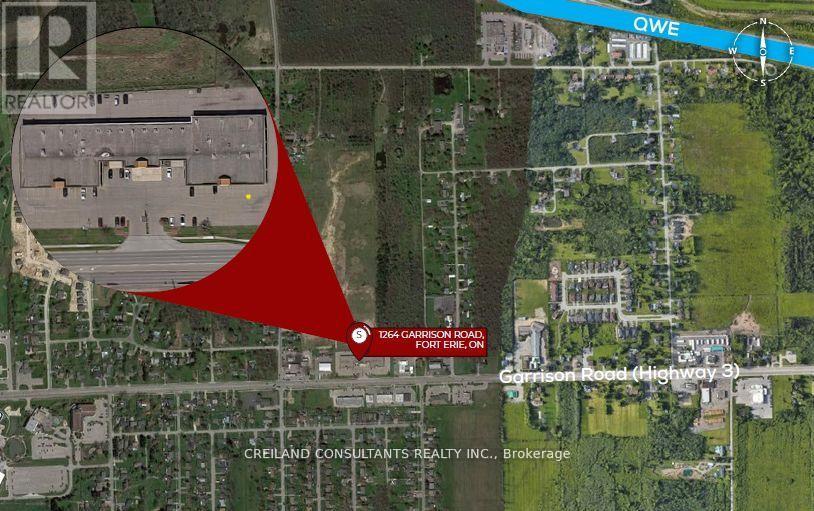11 - 102 Commerce Park Drive
Barrie, Ontario
2438 s.f. main floor finished industrial and office space with good exposure to Commerce Park Dr and Bryne Dr. 947 s.f. mezzanine available at additional $150/mo + HST increasing by $50/mo annually. Escalations of $0.50/s.f./yr on base rent. $15.95/s.f./year + TMI @ $5.75/s.f./yr . Tenant pays utilities. Truck Level Door. Close to Highway 400 access, shopping, restaurants, Galaxy Cinemas, Walmart, Sobeys etc. Ample parking. Can be combined with Unit 12. (id:60626)
Ed Lowe Limited
11&12 - 102 Commerce Park Drive
Barrie, Ontario
4688 s.f. Industrial unit for lease in South Barrie. Unit 12 is an end unit. 1368 s.f. mezzanine available at additional $300/mo + HST increasing by $100/mo annually. Good exposure. Close to Highway 400 access, shopping, restaurants, Galaxy Cinemas, Walmart, Sobeys etc. $15.95/s.f./yr + TMI $5.75/s.f./yr + HST. Escalations of $0.50/s.f./yr on base rent. Tenant pays utilities. (id:60626)
Ed Lowe Limited
5035 North Service Road Unit# A-1
Burlington, Ontario
Fantastic location for both employees and customers. Fronting on the North Service Road just east of Appleby Line this 14,189 sq.ft. warehouse is facing the North Service Road. 5 fully accessible full hight Dock Loading doors for your shipping requirements. This space includes an amazing 3875 sq. ft. of finished office space consisting of a mixture of open to private office space including all the necessary boardroom(s),lunchrooms and more. T.M.I. estimated to be $4.61 p.s.f. for 2025. (id:60626)
Martel Commercial Realty Inc.
555 Barton Street
Stoney Creek, Ontario
Building has been well0maintained and lends itself to light manufacturing, heavy equipment sales and leasing operations, warehousing and distribution and heavy outside storage requirements. The property is 58,202 SF and comes with a large parking lot with an additional 1.50 acres in the back for outside storage. Excellent exposure along Barton, with great connectivity to all major industrial/commercial neighbourhoods in Stoney Creek as well as the QEW highway. Occupancy is November 2024. (id:60626)
Colliers Macaulay Nicolls Inc.
1 - 251 King Street
Barrie, Ontario
New Modern Industrial Building Located in high demand Mapleview Drive West /Reid area. Act fast! With only one unit left, this opportunity won't last long. Great Corner unit with main street exposure. Minutes to Hwy 400 Mapleview interchange. Features included: 14 x 14 ft drive-in door, Finished office space, LED lighting, AC in office area. Completely finished and ready to move in. Gross Leasable area is 2,631.78. $0.25 / sq.ft. escalation annually. (id:60626)
Realinvest Canada Inc.
1 - 100 Marycroft Avenue
Vaughan, Ontario
90% finished ground floor office unit in busy business park. Prime location with major intersection Highway 7 & Weston Road. Corner location with excellent street exposure to busy Marycroft & Strada Drive. Perfect home for your business with many amenities steps away. Immediate access to highways 407, 7, 400. Ample Parking. Easy to locate unit with drive-in shipping door at busy intersection. Vaughan Metropolitan subway station seconds away! (id:60626)
Vanguard Realty Brokerage Corp.
3375 North Service Road Unit# D 4-5
Burlington, Ontario
9158 Square feet located in a prime North Service Road Location, between Guelph Line and Walkers Line. Extremely well maintained with 1158 sq. ft. of air conditioned office space. The Warehouse is approximately 8000 sq. ft 18 clear with sprinklers. TMI is $5.00 per sq. ft. per annum for 2025 and includes major mechanical (roof,parking lot,HVAC) replacement! 2 Full Dock height, Dock Doors with plenty of room for Transport Truck to get in and out of the loading bays. Single unit with offices also available, please see other MLS listing. (id:60626)
Martel Commercial Realty Inc.
6 & 7 - 80 Midwest Avenue
Toronto, Ontario
Net rent to increase annually by $0.50 psf. Great labour pool. TTC within easy walking distance. (id:60626)
Royal LePage Your Community Realty
9 - 80 Midwest Road
Toronto, Ontario
-Good Parking & Shipping. Walk To L.R.T. Station, TTC At Door. Excellent Electric Power. Space Is Not Divisible. Net rent to escalate annually. Newly renovated space! (id:60626)
Royal LePage Your Community Realty
3070 Mainway Unit# 12
Burlington, Ontario
Unleash the Power of Productivity with this 3600 sq ft Dock Unit! Spacious unit with easy truck access Impressive 18 ft clear ceiling height in warehouse. 600V 3-phase hydro service Approximately 1600 sq ft of air-conditioned office space Fantastic location for employees and customers. Upgrade your business operations today! Contact us for a tour. (id:60626)
Martel Commercial Realty Inc.
3375 North Service Road Unit# D-9
Burlington, Ontario
Extremely well run and meticulously maintain unit coming available the end of 2025. Available January 1st 2026 this unit has 18' clear warehouse ceiling. Full heigh dock loading door (48 above grade). Unit is serviced by a 60 amp 600 volt 3 phase hydro service. The Landlord self manages this property which allows for much more efficient and quality Landlord and Tenant relationships. The T.M.I at $5.00 net for 2026 includes major component replacement. Unit presently has 3 private office 2 washrooms and a open area for reception/waiting or room for 2 work stations. Warehouse is also AIR CONDITIONED! (id:60626)
Martel Commercial Realty Inc.
D - 576 Bryne Drive
Barrie, Ontario
2628.07 s.f. of Industrial space for lease good for retail office use. Close to Walmart, Galaxy Cineplex, shopping, restaurants and highway 400 access. 614.75 s.f. of mezzanine space available for additional rent of $150/mo increasing by $50/mo annually. $15.95/s.f./yr & TMI $5.69/s.f./yr + HST Tenant pays utilities. (id:60626)
Ed Lowe Limited
3201 45th Avenue Unit# 6
Vernon, British Columbia
SALT Centre – Vernon’s newest, master-planned, industrial complex. Opportunity to lease a brand-new industrial unit with built-out office space. Unit 6 is an in-line unit totalling 3,297 SF with 2,511 SF on the main floor and a 789 SF mezzanine level. To the front of the unit is a fully built-out, 620 SF office area including 2 individual offices, a large open work area, kitchenette and washroom. Warehouse space is to the rear and features a grade-level loading bay with a 12’ x 14’ overhead door. Prime location just off Highway 97 N with INDL – Light Industrial Zoning which allows a multitude of uses. Available for immediate occupancy. Option exists to also lease Unit 5 (totalling 3,297 SF) of shell industrial space for a larger, contiguous floor plan. (id:60626)
RE/MAX Kelowna
William Wright Commercial
303 - 231 Bayview Drive
Barrie, Ontario
2290 s.f. of office space available in a professional office building (can be divided). Building is wheelchair accessible with elevator. Common area washrooms in corridor. Plenty of parking. High Traffic area. Close to Park Place shopping, restaurants, Cineplex. Easy access to Highway 400. Across from Recreational Centre. Minimum 3 year Lease. Utilities included in TMI. Annual escalations. (id:60626)
Ed Lowe Limited
220 Neave Road Unit# 6
Kelowna, British Columbia
Main level, industrial - warehouse unit available in the Neave Business Centre. Approx. 1,191 SF includes warehouse space with a grade-level loading bay with a 10’ x 12’ overhead door, roughed-in washroom (to be finished), shop space to the rear of the unit and some storage. Warehouse has +/-20 ft ceilings, 3-phase power, utility sink and laundry hook-up. Unit has a shared main entrance with 2nd floor tenant, & a secure unit entrance from the entryway to the warehouse. One parking stall in front of the unit dedicated to this unit, plus plenty of on-site complex parking. Central location near Highway 97 in the Reid’s Corner area of Kelowna. This is an excellent opportunity for a contractor or light industrial user. (id:60626)
RE/MAX Kelowna
27515 56 Avenue
Langley, British Columbia
Prime AAA Industrial Space in Gloucester - Exceptional Location & Features! Just seconds from Highway 1 and 264th Avenue for seamless access to Greater Vancouver, Abbotsford Airport, US border and beyond. High-functioning layout - 2 loading docks & 5 grade-level doors. Move-in ready. Exceptionally clean, well-maintained, and built to Canada Food Inspection Agency (CFIA) standards. Impressive specs, such as 32' clear ceiling height & ample power supply. This facility is designed for efficiency and convenience - perfect for businesses looking for a strategic and high-quality industrial space. (id:60626)
Lighthouse Realty Ltd.
86 Broadway St Road W
Nakusp, British Columbia
Lease space available in this professional building right in Nakusps busy downtown core. Ensure your business provides an attractive location with high traffic and great exposure. This 1200 sqft space was previously a Dental office and is located beside the local pharmacy and other professional businesses. The building offers plenty of parking for customers and has been renovated over the last few years to improve appearance and provide heating and cooling systems. The layout at present offers a nice entry space with reception area, 2 private offices, open work space and multiple bathrooms. If you have been thinking of improving your present business space or expanding in to the Nakusp area, then this is a great option. Employees will love the access to the lake and waterfront walkway for their break time. Offered at $16/sqft which is $1,600.00/mo plus triple net costs. Lease terms are negotiable but seller prefers 5 yr lease. (id:60626)
Coldwell Banker Rosling Real Estate (Nelson)
102 - 92 Church Street S
Ajax, Ontario
Permitted for professional office or personal service use, this exceptional main-floor suite boasts breathtaking ravine vistas and a thoughtfully designed, highly functional layout. Featuring six private offices, an elegant reception area, and a spacious storage room, the space seamlessly blends sophistication with practicality. Ample outdoor parking and direct ground-level access provide unparalleled convenience for both clients and staff. (id:60626)
Cppi Realty Inc.
20 Blessington Road
Belleville, Ontario
Up to 30,000 SF of warehousing space for lease. Ready for occupancy spring 2025. 28 Ft clear ceiling height. Rent is all inclusive. Secured yard with cameras throughout. 9 dock doors and 1 drive in shared. 3 minutes from 401 on highway 37. Ease of access and central. Trailer parking available on site. (id:60626)
Ekort Realty Ltd.
255 670 University Avenue
Charlottetown, Prince Edward Island
This prime leasing opportunity offers 3,429 rentable square feet of customizable office space at 670 University Avenue in Charlottetown, PE. The space features high ceilings and an open layout, making it suitable for professional services such as medical offices, research firms, government agencies, accounting firms, and call centers. The property includes modern amenities like a newly installed elevator, ample on-site parking, and prominent signage. Situated within Royalty Crossing Mall, which offers a balanced mix of retail and professional services, including key tenants like Winners, SportChek, The Brick, Best Buy, Atlantic Superstore, and Access PEI, the space benefits from excellent visibility and accessibility. Located on University Avenue, one of Charlottetown's main thoroughfares, it is easily accessible by public transit with a major bus route nearby. The surrounding area includes restaurants, cafes, retail shops, and banking facilities, providing convenience for both clients and employees. This location is an excellent opportunity for businesses looking for a well-positioned office space in Charlottetown?s commercial area. It is possible to devise this unit into two units. Net Rent $16/sqft +CAM. (id:60626)
Colliers Pei
15 - 231 Millway Avenue
Vaughan, Ontario
Unbeatable Jane Street Exposure! This bright and airy office space is meticulously finished and ready for your business. The ground floor features a prominent showroom area, three distinct offices, a reception, and a washroom. Two more private offices are located on the second floor, all benefiting from plentiful natural light. High-quality broadloom and stucco walls create a pleasing aesthetic. This space is perfectly suited for a professional office user (accountant, lawyer, Mortgage or Real Estate broker) or as a showroom, with the added benefit of ample surface parking and utilities included in your T&O! (id:60626)
RE/MAX Premier Inc.
5 - 411 Huronia Road
Barrie, Ontario
Located In A Very Busy Plaza At The Corner Of Big Bay And Huronia Road, Main Road Access, Ample Parking And Easy Access, Pylon Signage Available. Commercial Zoning Provides For Wide Range Of Commercial Uses Including Services, Pharmacy, Doctor Offices , Offices Etc. 4,387 Sq Ft Of Built Out Retail/Office Space, Ready To Move In! Built Out Currently With Multiple Office Spaces/Rooms, Great For Medical Use. (id:60626)
Sky Realty
301 - 658 Danforth Avenue
Toronto, Ontario
2 private offices, in suite washroom (id:60626)
Cb Metropolitan Commercial Ltd.
U9b - 1264 Garrison Road
Fort Erie, Ontario
This retail plaza is located along high traffic commercial corridor Garrison Road which offers excellent visibility for your business. The plaza has a diverse range of tenants mainly medical and service: Optometrist, Pharmasave, Niagara Region Health, as well as a Nails & Spa, Dry cleaner, and large Logistics Company. Unit 9B is formerly occupied by an office tenant. It has 2 large offices, reception entrance, and smaller office/waiting area (perfect for clinic) **EXTRAS** The property is conveniently situated close to schools, banks, grocery stores, restaurants, town hall, and is in close proximity to the US border. Ample surface parking available. (id:60626)
Creiland Consultants Realty Inc.


