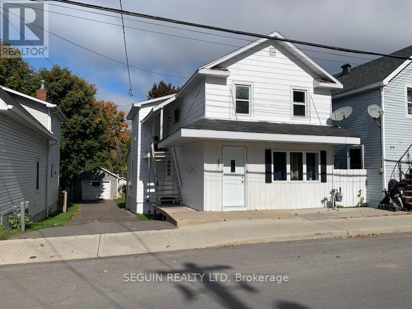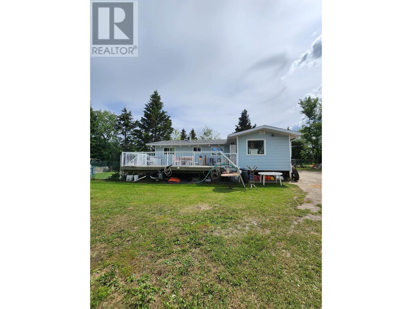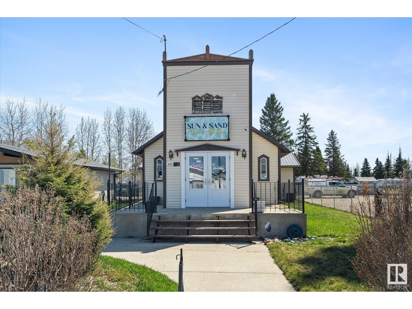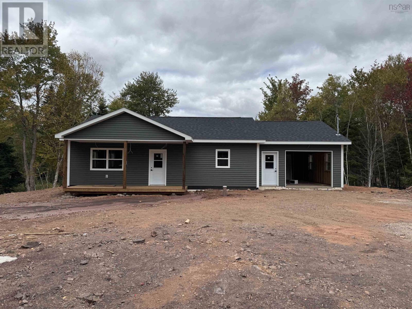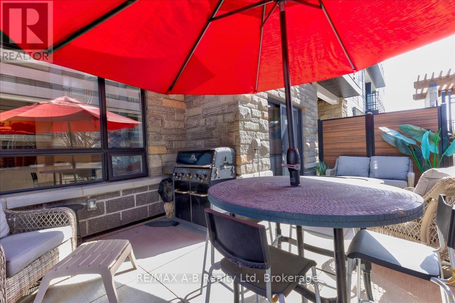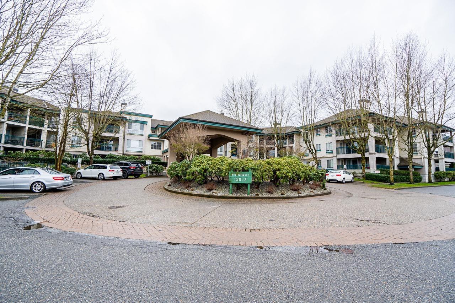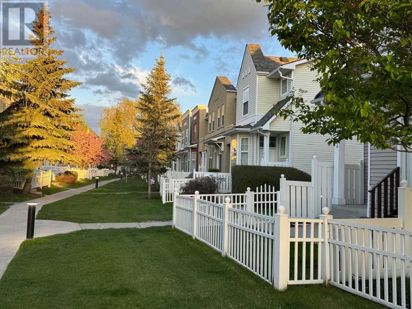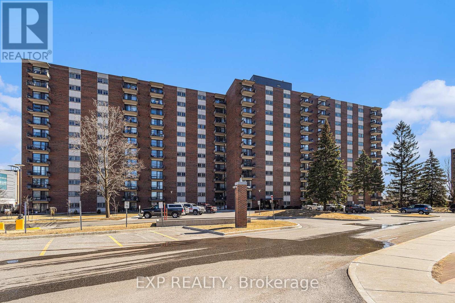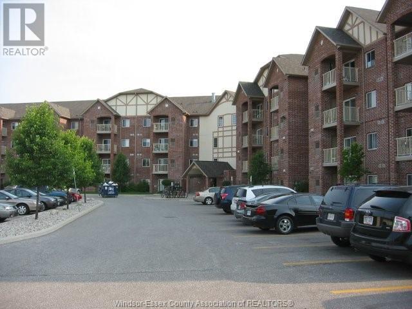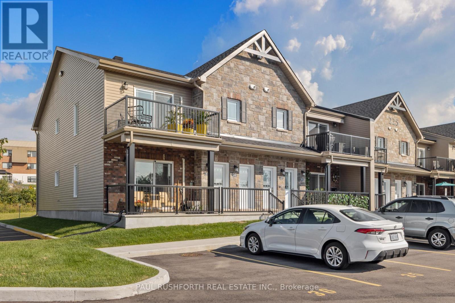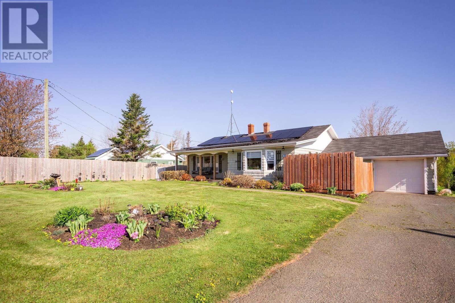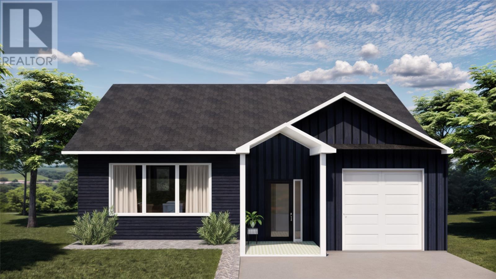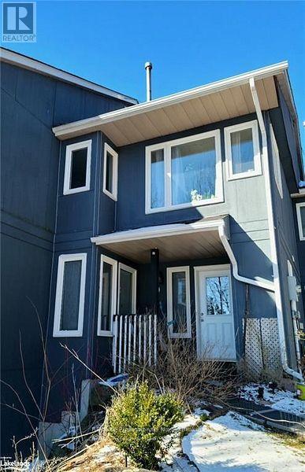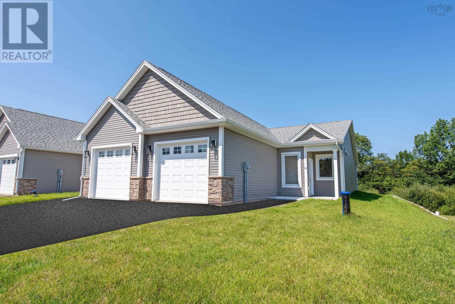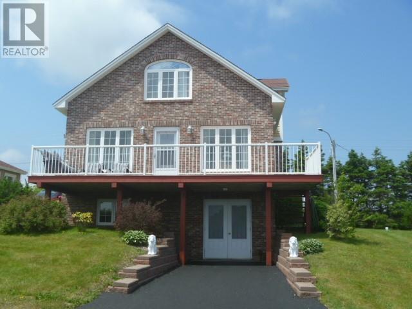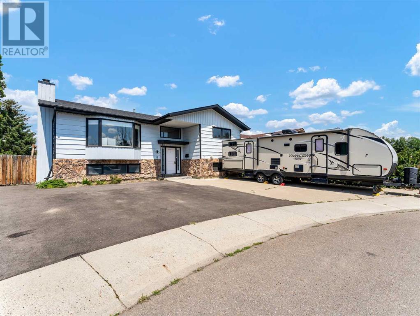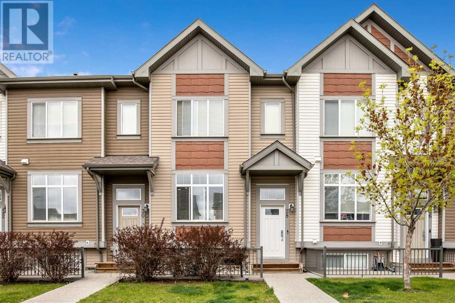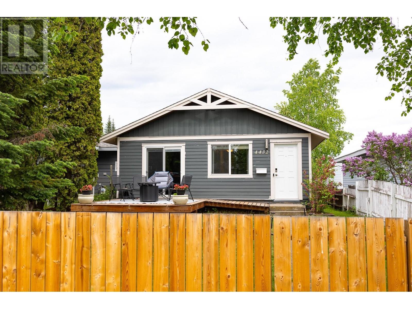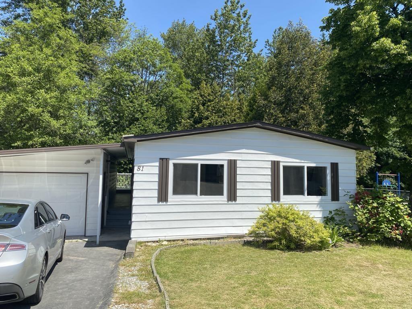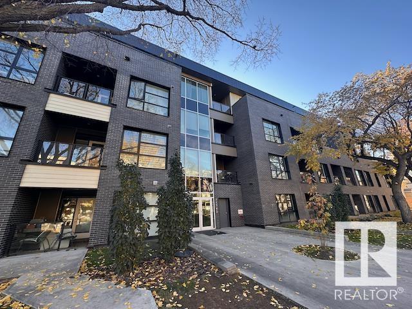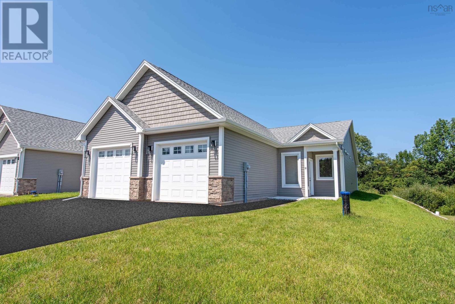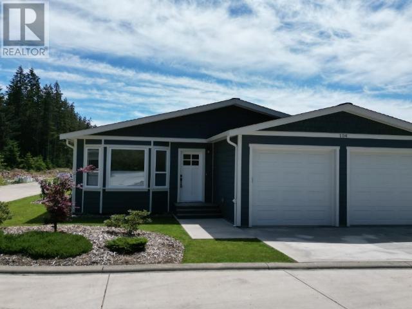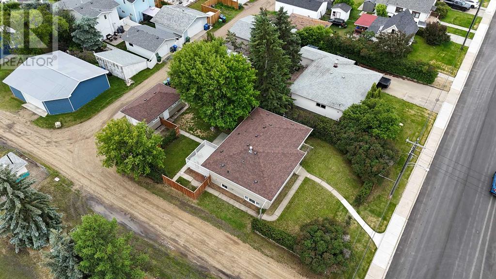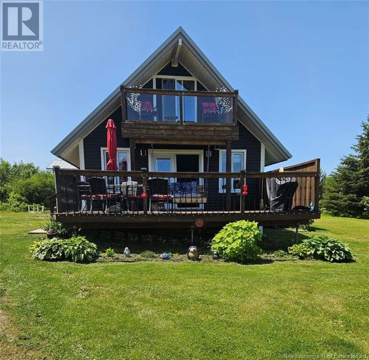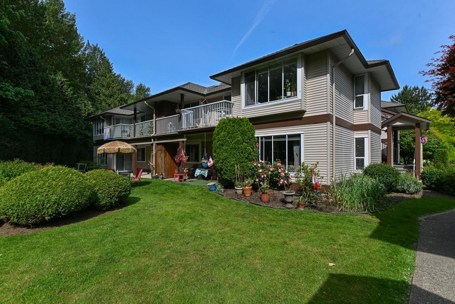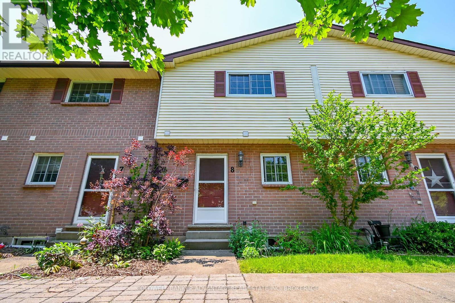407-407b Regent 294 William Street
Hawkesbury, Ontario
ATTENTION INVESTORS! 2 PROPERTIES FOR SALE: 407-407B REGENT ST. AND 294 WILLIAM ST. HAWKESBURY. Regent: Apt 407 (main floor): 2 bedrooms, open concept living room comb. w/dining area, patio door leading to deck & backyard, force air natural gas heating, modern kitchen cupboards, det. garage (15' x 25'6), presently rented on a monthly basis at $ 1,050/month, heat & hydro included; Apt 407B (2nd floor) 1 bedroom, kitchen comb. w/dining area, electric baseboard heating, presently rented on a monthly basis at $ 809/month, many updates done. 294 William: Single family home consisting of 3 bedrooms, 1,224 sq.ft. of living space, lot size 31'13 x 134'07, many renovations done, fenced-in backyard, presently rented on a monthly basis at $ 1,355/month, heat included & hydro extra. Your choice to live in one & benefit the revenue! (id:60626)
Seguin Realty Ltd
12208 Oak Avenue
Fort St. John, British Columbia
Court Order Sale. Charming 2,064 sq ft bungalow on a private, treed 0.5-acre lot featuring 4 bedrooms, 1 bathroom, and a fully finished basement with a large rec room. Includes a spacious 24' x 30' detached double garage with 10' doors, front and rear parking, and a fenced yard. With a peaceful rural setting and great potential, this home offers space, privacy, and opportunity for customization. (id:60626)
RE/MAX Action Realty Inc
507 Ebbers Wy Nw
Edmonton, Alberta
Welcome to 507 Ebbers Way NW – a bright and beautifully maintained 1,412 sq ft two-storey home that blends style and functionality. No condo fees!! This 3-bedroom, 2.5-bath property offers a spacious and inviting layout, perfect for families or first-time buyers. Step into a sunlit main floor featuring a clean, modern kitchen with rich dark wood cabinetry that stretches to the ceiling, offering both elegance and ample storage. The open-concept living and dining space flows seamlessly to the stunning backyard, where a gorgeous deck awaits—ideal for summer BBQs and relaxing evenings outdoors. Upstairs, you'll find three generously sized bedrooms, including a comfortable primary with its own private ensuite. Additional highlights include an attached single garage, large windows throughout for plenty of natural light, and a well-kept yard that adds to the home's curb appeal. Located in a family-friendly neighborhood with easy access to shopping, schools, and transit—this is one you won’t want to miss! (id:60626)
Exp Realty
129 Diefenbaker Drive
Fort Mcmurray, Alberta
Welcome to 129 Diefenbaker Drive, a beautifully remodelled 5-bedroom, 2-bathroom home that redefines modern living and is offered at an unbeatable price! From the moment you step through the door, you’ll be captivated by the exquisite details, including luxury vinyl plank flooring, sleek deep-toned railings, and elegant lighting fixtures that harmonize well throughout the space. This home’s chic, cohesive colour palette creates an inviting and contemporary ambiance. Upstairs, vaulted ceilings and an abundance of natural light enhance the open-concept living, dining, and kitchen areas, making them feel expansive yet cozy. The kitchen is a showstopper, featuring sophisticated two-tone cabinetry, quartz countertops, a stylish backsplash, and updated stainless steel appliances, offering both functionality and flair. The living and dining spaces are thoughtfully designed for family living and entertaining alike, with updated light fixtures that add a modern finishing touch. The main level also houses 2 spacious bedrooms, including a serene primary bedroom. This retreat boasts a striking feature wall, a large walk-in closet, and access to the beautifully updated 4-piece bathroom. The fully finished basement continues the high-end theme, offering 3 more generously sized bedrooms and another luxe 4-piece bathroom with the same impeccable finishes. Outside, you have a fully fenced backyard that is perfect for gatherings, complete with ample space for relaxation and play. The double detached garage and additional off-street parking ensure convenience and plenty of room for vehicles. Located in a prime neighbourhood close to schools, parks, walking trails, and all essential amenities, this home combines style, comfort, and convenience, making it ideal for families or anyone seeking a turnkey property. Don’t miss your opportunity to own this remarkable home. Check out the photos, floor plans and 3D tour and schedule your showing today. (id:60626)
Royal LePage Benchmark
4823 50 Av
Rural Lac Ste. Anne County, Alberta
In the heart of Albert Beach, just steps from the lake! This former 1940s church has been expanded, structurally upgraded, and transformed into a charming Beach Boutique. Recent improvements include new flooring, lighting, and entrance doors. Features a low-maintenance metal roof, wheelchair ramp, kitchen, 2 bathrooms, spacious open-concept showroom, plus front and rear parking. Incredible exposure on a high-traffic main street, directly across from the beautifully updated Beachside Grind, Beachside Market, and boat launch. Enjoy stunning lake views from the front deck! Zoned C-1 Commercial with endless permitted uses—retail (already set up!), bakery, bar, daycare, office, pet grooming, and more. A rare opportunity to own a piece of history in a thriving lakeside community. (id:60626)
Century 21 Masters
22 Joy Drive
Greenfield, Nova Scotia
Looking for a new home that has 2 bedrooms on a heated in-floor slab with attached garage in Colchester? Look no further than this new home located on Joy Dr, Greenfield. This 1.3 acre property will be impressive. This new construction on slab will be mobility friendly with 36" door openings and lowered controls throughout. The kitchen features stainless steel appliances, plenty of cabinetry (soft close), two pantries and a gorgeous quartz countertop island peninsula with sink and breakfast bar. Perfect for a small family this home has 2 large bedrooms and a four piece bathroom that includes quartz countertops and ceramic floor. The main floor bedrooms, living room and kitchen has laminate flooring throughout. The heating systems are in-floor heat, and ductless heat pump that offers A/C in the summer and heating in the winter. Energy efficiency is key with this home so your energy bills should be minimal. There is additional room for storage in the single attached garage. Light is LED throughout the home with pot lights in the kitchen. In the utility room located in the garage you'll find a 200 amp electrical breaker panel with pressure tank, electric hot water heater and HRV unit for air exchange in the home. The home has vinyl siding, asphalt roof and vinyl windows. On the exterior of the home you will have a new single gravel driveway, seeded lot (weather dependent) and a covered porch area on the front of the home with pot lights. Don't miss out on this new build with 8 year LUX home warranty in Greenfield for summer of 2025 possession. The purchase price includes HST. All HST rebates back to the builder. (id:60626)
Hants Realty Ltd.
12319 96 St Nw
Edmonton, Alberta
Welcome to this beautifully upgraded and move-in ready home located in the desirable community of Delton. This property offers a rare combination of style, functionality, and value and is perfect for families, investors, or first-time home buyers. Inside, you’ll find a bright and spacious main floor featuring BRAND NEW WINDOWS, DOORS, FLOORING, CABINETS, VANITIES, and BUILT-IN SHELVING. The layout is open and inviting, filled with natural light and modern finishes. Enjoy year-round comfort with CENTRAL A/C and the efficiency of 2 FURNACES, providing separate heating zones for the main and lower levels. The FULLY FINISHED BASEMENT offers a SECOND KITCHEN, NEW APPLIANCES UP & DOWN, and a PRIVATE REAR ENTRANCE. Recent upgrades also include a NEW HOT WATER TANK and SHINGLES completed in 2020. The property is complete with a double detached garage and sits minutes away from NAIT, LRT, downtown, shopping, and schools. The perfect home for any and all needs! (id:60626)
Exp Realty
14 New Lakeshore Road Unit# 48
Port Dover, Ontario
Welcome to your dream townhouse in Port Dover! This spacious 3 bedroom, 1 - 1/2 bathrooms unit, in the desirable New Lakeshore community exudes pride of ownership. Enjoy an abundance of natural light and a large eat-in kitchen with new cupboard doors and countertops. Cozy up by one of the 2 gas fireplaces on chilly evenings. Conveniently located near local attractions including the lake, marina, and downtown area. Don't miss out on the opportunity to own this gem! (id:60626)
Coldwell Banker Momentum Realty Brokerage (Simcoe)
Suite 109b - 247 Northfield Drive E
Waterloo, Ontario
Settle in for a sensational summer in one of the largest one-bedroom units in this complex with an incredibly spacious private patio and loads of thoughtful upgrades!Welcome to the prestigious Blackstone, a 4-building condominium community located in Waterloo, Ontario. This 1-bedroom, 1-bathroom ground-level condo features an open-concept floor plan, modern finishes, in-suite laundry with storage, a large private patio and one underground parking space.The king-size bedroom includes a spacious walk-in closet and large window with custom blinds to allow for natural light. The living room features a stylish fireplace/TV wall with bonus alcove and opens up to the incredible private patio leading to a secured common space with hot tub, perfect for relaxation and entertaining.Upgrades include a gas-line on your patio for personal BBQ and gas fire table, 6 kitchen island with pot drawers and hard surface countertops, large built-in spice cabinet, built-in fireplace wall, and a reverse osmosis water filtration system.Residents can also enjoy a range of shared amenities, including a fitness centre, outdoor hot tub, outdoor kitchen, firepit area, rooftop terrace, and more! Ideally located near highways, shopping, St. Jacobs Farmers Market, restaurants, and public transit. Don't miss your chance to make this your new home - schedule your private showing today! (40227776) (id:60626)
RE/MAX A-B Realty Ltd
207 19528 Fraser Highway
Surrey, British Columbia
THEY DON'T BUILD 1 BEDROOM APTS THIS SIZE anymore Great OPPORTUNITY HERE - The FAIRMONT beautiful quiet building BEST PRICE very desirable prime location(Surrey/Langley border) steps to Willowbrook Mall + the future skytrain Fantastic 729sf one bedroom has HUGE BATH, BED, CLOSETS gas fireplace in spacious living/dining room, functional efficient white kitchen, soaker tub, washer/dryer closet w storage. HUGE 11x9 west facing BALCONY has a quiet outlook-overlooking park and houses.LOW maintenance fee $291.34 incl GAS+HOT Water, a great building with amenities room, bike room, sauna, exercise room, library, guest suite. one parking spot and one LOCKER. Rentals allowed. Pets allowed w restrictions.NOTE physical location 195a st+62av 1 block off Fraser hwy (id:60626)
Sutton Premier Realty
H - 225 Citiplace Drive
Ottawa, Ontario
Bright and Beautiful 1090 sq ft 2 Bed and 2 Bath Condo! This condo is a must see with open concept living and modern finishes also featuring 9 foot ceilings throughout the home, vinyl floors, open concept living, a chef's kitchen with large island, stainless steel appliances, oversized windows allowing unobstructed views and sunlight to pour in all day long, and in unit laundry. The primary bedroom is large with 3 piece ensuite along with a second bedroom and second full bathroom and oversized balcony that is perfect to relax on. Located near a natural conservation area, shops and restaurants, this condo has it all! (id:60626)
Fidacity Realty
33 Pineview Road
Whitecourt, Alberta
Situated on a massive 10,495 sq.ft. lot that backs onto a greenbelt, this property offers privacy, space, and beauty. The home has seen many important updates, including all new windows, doors, interior trim, and shingles. With 4 bedrooms and 4 bathrooms, it’s an ideal layout for families.The bright, open-concept kitchen overlooks the backyard and flows seamlessly into the dining area, which opens onto a large, maintenance-free deck—perfect for entertaining. The spacious master suite includes a 3-piece ensuite and generous closet space.Bonus features include an extra concrete RV parking pad and a unique setup for a home-based business with a separate entry from the garage. This property is the full package—don’t miss out! (id:60626)
RE/MAX Advantage (Whitecourt)
270 Mckenzie Towne Link Se
Calgary, Alberta
Motivated to sell! Brand new vinyl flooring on the main level. The furnace was replaced in November 2023. Welcome to this end-unit, two-story townhome in the highly desirable community of McKenzie Towne. Perfect for first-time homebuyers and investors! This unit comes with a double-attached garage. The main level boasts a bright and open floor plan with a spacious living room and a large patio door leading to the backyard, perfect for children to play. The south-facing, functional kitchen includes an island, and from the sunny dining area, you can access and enjoy your breakfast and morning coffee on the south-facing balcony. There is also a 2-piece bathroom on the main floor.The upper level offers spacious dual master bedrooms, each with a 4-piece ensuite bathroom and walk-in closet. The washer and dryer are located on the lower level, which also provides ample storage space. The location is close to all amenities, with Providence Child Development (Preschool & Kindergarten) just across the street. It’s within walking distance to the #302 BRT (and the future C-Train station), shopping centre, parks, walking paths, and playgrounds. Quick access is available within minutes to Stoney Trail, Deerfoot Trail, and 52 Street. Quick possession is available. (id:60626)
Urban-Realty.ca
711 - 1465 Baseline Road
Ottawa, Ontario
An incredible opportunity to own a rarely available 3-bedroom, 2-bathroom condo offering the perfect blend of space, natural light, and location. Thoughtfully maintained and ideally situated in a central Ottawa neighbourhood, this home is a standout opportunity for first-time buyers, down-sizers, families, or investors alike. From the moment you step inside, you'll appreciate the bright and airy atmosphere created by large south-facing windows that flood the space with natural light throughout the day. The well-designed layout offers clear separation between the living areas and the bedrooms, ensuring both comfort and functionality. The kitchen is cheerful and inviting, with plenty of storage and room to move, flowing naturally into the dedicated dining area that's perfect for relaxed meals or entertaining guests. Just off the dining space, step onto your private balcony to take in open south-facing views and enjoy the afternoon sun. Tucked away down the hall are three generously sized bedrooms, including a spacious primary suite featuring a walk-in closet and a 3-piece ensuite bath. The remaining bedrooms are ideal for children, guests, or a home office setup allowing flexibility to suit any lifestyle. This well-managed condo building boasts a variety of amenities to enhance daily living, including an outdoor pool, exercise room, library, party/meeting room, and a welcoming sense of community. Even better, all utilities (heat, hydro, and water) are included in the condo fees, making budgeting simple and hassle-free. Additional features include one underground parking spot, a storage locker, and ample visitor parking. Ideally located close to transit, shopping, parks, schools, and all the amenities of Merivale Road, this is your chance to enjoy convenient condo living in a fantastic neighbourhood. Don't miss your opportunity to call this spacious, sun-filled condo home! Book your showing today! (id:60626)
Unreserved Brokerage
Exp Realty
3160 Wildwood Unit# 403
Windsor, Ontario
FANTASTIC 2 BDRM, 2 BATH CONDO. UPDATED LAMINATE FLRS IN BDRMS, FRESHLY PAINTED. INCLUDES GARAGE PARKING!!! NEAR SCHOOLS, SHOPS & MORE! (id:60626)
RE/MAX Preferred Realty Ltd. - 585
507 - 340 Montee Outaouais Street
Clarence-Rockland, Ontario
This to be built 2-bedroom, 1-bathroom condominium is a stunning end unit home that is surrounded by amazing views. The concrete construction of the house ensures a peaceful and quiet living experience with minimal outside noise. You will get to choose all of the finishings for your unit. Backing onto the Rockland Golf Course provides a tranquil and picturesque backdrop to your daily life. This home comes with all the modern amenities you could ask for, including in-suite laundry, parking, and ample storage space. The location is prime, in a growing community with easy access to major highways, shopping, dining, and entertainment. Photos have been virtually staged. The photos shown are of an upper middle floor model unit from a similar project located at a different site. They are provided for informational and illustrative purposes only. Floor plan may be mirror image. Projected occupancy is Spring/Summer 2026. (id:60626)
Paul Rushforth Real Estate Inc.
84 Old Route 2 Road
Springvale, Prince Edward Island
Opportunity awaits! This unique property offers incredible flexibility and proximity to Charlottetown - whether you seek a single-family home with extra space or an income-generating duplex. The main floor features a spacious 2-bedroom layout, while the lower-level suite includes its own private entrance and driveway, making it perfect for extended family, rental potential, or simply additional living space. The main home boasts plenty of room, with a large kitchen designed for entertaining and storage, featuring extra cabinetry and a pantry. The living room invites you to unwind with expansive windows overlooking the front deck, waiting for you to spend your free time soaking up the sun. The oversized primary bedroom offers dual closets, along with a main floor bath and a second bedroom. Two heat pumps and solar panels provide year-round comfort with energy efficiency in mind. Downstairs, the lower-level suite is self-contained with its own bath, kitchen, and laundry while providing ample additional storage. Set on a large landscaped lot, you'll also discover two charming outbuildings, complete with a bright, airy loft - ideal for storage, hobbies, or a creative retreat. *All measurements are approximate and must be verified by the purchaser if necessary. (id:60626)
RE/MAX Charlottetown Realty
84 Old Route 2 Road
Springvale, Prince Edward Island
Opportunity awaits! This unique property offers incredible flexibility and proximity to Charlottetown - whether you seek a single-family home with extra space or an income-generating duplex. The main floor features a spacious 2-bedroom layout, while the lower-level suite includes its own private entrance and driveway, making it perfect for extended family, rental potential, or simply additional living space. The main home boasts plenty of room, with a large kitchen designed for entertaining and storage, featuring extra cabinetry and a pantry. The living room invites you to unwind with expansive windows overlooking the front deck, waiting for you to spend your free time soaking up the sun. The oversized primary bedroom offers dual closets, along with a main floor bath and a second bedroom. Two heat pumps and solar panels provide year-round comfort with energy efficiency in mind. Downstairs, the lower-level suite is self-contained with its own bath, kitchen, and laundry while providing ample additional storage. Set on a large landscaped lot, you'll also discover two charming outbuildings, complete with a bright, airy loft - ideal for storage, hobbies, or a creative retreat. *All measurements are approximate and must be verified by the purchaser if necessary. (id:60626)
RE/MAX Charlottetown Realty
426, 930 Centre Avenue Ne
Calgary, Alberta
This truly is urban living at its finest! Nestled in the trendy inner city community of Bridgeland, this stunning 2 bedroom 2 bathroom unit is located in the highly desirable Pontefino I building. Truly premium location directly across from Murdoch Park, with an attractive curb appeal of brick and concrete. The unit was fully renovated in 2024, with new granite counters, laminate flooring, stainless steel appliances, and new paint. There is 2 spacious bedrooms located on opposite sides, with the master bedroom featuring a 4 piece ensuite, and walk in closet. Stay warm by the gas fireplace located in your open floor plan living room, with oversized windows allowing an abundance of natural sunlight. Open kitchen with eating bar, dinning room with double glass doors leading to your own covered balcony with a gas line for summer BBQ'S. 1 titled parking stall in the underground heated parkade, convenient laundry/storage room located in the unit. Surrounded by restaurants, coffee shops, spa, and public amenities, Simply an excellent condo in a amazing community with a unsurpassable location. Book your showing today! (id:60626)
Cir Realty
65 Howard Crescent
Lanigan, Saskatchewan
This meticulously cared for home in the busy town of Lanigan is sure to impress! As you step in the front door, you'll notice the hardwood floors and bright, clean space. A huge living room with gas fireplace spans the front of the home - the perfect place to gather with family and friends. An open dining area leads to the updated kitchen with tons of cupboards and workspace for storage and food prep. Back entry has laundry area and is the perfect spot for your family "launchpad". A private primary bedroom with beautiful 3 pc ensuite, 2 good sized bedrooms and a recently updated main bathroom complete the main level. Head downstairs to a huge family/games room, a huge bonus room (used as bedroom, no window), a spacious 3 pc bath, 2 storage areas and utility room. You're going to love the double attached garage plus the detached 18x30 garage (perfect for boat parking or toy storagee). The deck with gazebo overlooks a mature, fenced back yard with 2 sheds and tons of room to play or garden. Shingles were updated in 2024, other updating is extensive and must be seen to be appreciated. Location is excellent just footsteps from the new water park. Call today for your viewing appointment! (id:60626)
Realty Executives Watrous
58 Lansdowne Ave
Sault Ste. Marie, Ontario
Wonderful 2+ Storey 3-Bedroom, 2-Bathroom Hilltop Home with Breathtaking Views of St. Mary's River and the International Bridge. Imagine the views of the fireworks from the comfort of your backyard. This home offers two generous porches at both of the side entryways, perfect for seamless indoor-outdoor transitions. Inside, the ambiance is warm and inviting, thanks to stylish modern decor, hardwood flooring throughout most of the home, and carefully chosen finishes like updated paint throughout the home and in-floor heating in the bathroom downstairs. The open-concept main floor features a well-appointed kitchen with ample cupboard and counter space, plus a central island perfect for cooking and gathering. The living room, with a beautiful electric fireplace insert, flows naturally into the dining area. The second level hosts four bedrooms, a full bathroom and the unique potential of having an outside balcony. The third-floor attic offers untapped potential ready to be transformed into additional living space. The mostly finished basement expands your living area with a versatile office, a beautifully updated 3-piece bathroom, a rec room, and a bonus room currently used as a walk-in closet for extra storage. All thermostats are updated to smart thermostats. Home is mainly heated by radiant gas heat. Roof is approximately 10 years old. (id:60626)
Exit Realty True North
101 Gamble Avenue
Summerside, Prince Edward Island
Come see this stunning, spacious semi-detached home at 101 Gamble Ave, Summerside ? a highly sought-after location.This exceptional property offers 1,656 sq. ft. of finished living space (excluding the garage), making it larger than most new semi-detached homes on the market.The open-concept layout includes a bright living room, dining area, and a modern kitchen with a patio door leading to a southeast-facing backyard deck ? perfect for morning sun and outdoor entertaining.Enjoy three generously sized bedrooms, including a primary suite with a walk-in closet and a luxurious 4-piece en-suite bath. A separate mudroom adds valuable storage and functionality.Additional features include a heat pump installed in the primary bedroom in 2023 and a 75.7-gallon hot water tank.This move-in-ready home includes an 8-year transferable LUX Home warranty, with 5 years remaining for added peace of mind. (All measurements to be verified by the purchaser.). (id:60626)
Century 21 Northumberland Realty
58531 Rr200
Rural Thorhild County, Alberta
Beautifully Renovated 3-Bedroom Bungalow on 4.4 Acres! This stunning bungalow has been extensively updated in recent years, with the entire main floor taken down to the studs and rebuilt with new plumbing, electrical, windows, doors, and more. The gorgeous kitchen features stainless steel appliances, quartz countertops, and soft-close cabinetry. The spacious primary suite offers a walk-in closet, electric wall fireplace, and a luxurious 5-piece ensuite. Two additional bedrooms and a 4-piece main bath with attached laundry complete the main level. The basement is a blank canvas, ready for your personal touch. Set in a private, serene setting, the property has seen over 80 trees recently planted and includes a heated double detached garage—perfect for vehicles or a workshop. Move in and enjoy modern living with all the benefits of country life! (id:60626)
RE/MAX Edge Realty
9 Kennedys Road
Conception Bay South, Newfoundland & Labrador
Welcome to this beautifully designed 2-bedroom, 2-bathroom bungalow on Kennedy’s Road in CBS, expertly crafted by Jim’s Carpentry with quality construction throughout. This slab-on-grade home offers the convenience of single-level living with a spacious open-concept layout, featuring a bright living room, dining area, and a modern kitchen with a large center island—perfect for entertaining. Enjoy the comfort of 9-foot ceilings and an efficient mini-split heat pump system for year-round comfort. The primary bedroom boasts a full ensuite and walk-in closet, while the second bedroom offers a comfortable retreat for guests or family. A welcoming front foyer with a dedicated laundry area adds to the home's thoughtful design. Completing this stunning home is an attached 18'6" x 12' garage, a double paved driveway, and a fully serviced, fully landscaped 50' x 105' lot with backyard drive-in access - ideal for additional parking or storage. Don't miss the opportunity to own this brand-new home in a peaceful CBS neighborhood! (id:60626)
RE/MAX Infinity Realty Inc. - Sheraton Hotel
20 - 1591 Hidden Valley Road
Huntsville, Ontario
Nestled among the trees, this charming two-story condominium townhouse offers proximity to the ski chalet and a wealth of year-round recreational opportunities. Enjoy access to a private beach for residents in Hidden Valley in the warm months and walking distance to the ski hill in the winter. A short trip of less than ten minutes gets you to the heart of Huntsville with all of the amenities the Town has to offer. The unit features a large, open main room with a natural gas fireplace and open dining room, visible from the kitchen over the breakfast bar. The patio door opening onto the deck from the living room provides easy access to the back yard where there is a natural gas hookup for a barbecue. The main entrance is spacious with a closet and quick access to the powder room on the main floor. Upstairs, the large main bedroom easily accommodates a king size bed and dressers on either side. The balcony walkout from the main bedroom overlooks the back yard and the forested hillside beyond. A 4-piece ensuite bathroom with a long countertop is accessible from the main bedroom. Laundry on second floor. The front bedroom features a large window through which the sunrise over Peninsula Lake can be enjoyed and the third bedroom features two windows overlooking the front of the unit. The top floor bathroom has a bathtub with a shower as well as a standalone shower. In the fully finished basement there is a large carpeted recreation room and a 2-piece bathroom. At the end of the hall is a built-in sauna big enough for four with a tiled room with a shower. Two parking spaces are conveniently located right at the front door. Features include: a rented water purifier / softener, PEX plumbing, Vinyl windows and patio doors with functioning screens, Ecobee thermostat, Moen Flo water monitor and whole home leak protection (2024), water pressure control valve (2024), Furnace replaced in 2016 and maintained annually, Telus security system, natural gas heating & bbq connection. (id:60626)
RE/MAX Professionals North
22 Seyval Drive
Avonport, Nova Scotia
Welcome to Harvest Landing, where comfort, style, and lifestyle come together, nestled in Nova Scotias beautiful Annapolis Valley. These thoughtfully designed 2-bedroom, 2-bathroom bungalow town-homes offer the perfect blend of quality craftsmanship and low-maintenance living. With a bright, open-concept layout, each home features high-end finishes, spacious primary suites with huge walk-in closets and elegant en-suites, plus a functional laundry/storage area for everyday ease. Enjoy the added convenience of a large mudroom and attached single garage, and unwind in your peaceful, tree-lined backyardan outdoor retreat perfect for relaxing or entertaining. Harvest Landing offers an exceptional lifestyle surrounded by vineyards, trails, farmers' markets, award winning restaurants, and the vibrant energy of the Town of Wolfville. Whether you're downsizing, relocating, or simply seeking the perfect mix of rural charm and community connection, Harvest Landing offers an exceptional opportunity to live with ease in one of the Valleys most sought-after areas. Settle in, land, breathe easy, and enjoy the best of the Annapolis Valley. (id:60626)
Parachute Realty
411, 20 Sage Hill Walk Nw
Calgary, Alberta
Welcome to this beautifully upgraded 2-bedroom, 2-full-bathroom condo in the vibrant community of Sage Hill, built in 2022—offering modern living at its finest!Prime Location:Nestled in the sought-after Sage Hill neighborhood, this home is just steps away from Sage Hill Shopping Centre and T&T Supermarket, providing ultimate convenience for daily essentials, dining, and entertainment. With easy access to major routes, commuting is a breeze.Bright & Spacious Living:Flooded with natural sunlight from large windows, this condo feels warm and inviting. The upgraded kitchen boasts sleek finishes and high-quality appliances, perfect for home chefs. Enjoy your morning coffee or evening unwind on the beautiful balcony—a perfect private retreat.Modern Comforts:This like-new condo offers contemporary finishes, ample storage, and a functional layout ideal for professionals, couples, or small families. With two full bathrooms, mornings are effortless.Don’t miss this opportunity to own a low-maintenance, stylish condo in one of Calgary’s most convenient and growing communities!Schedule your viewing today! (id:60626)
Cir Realty
2 Main Highway
Kingston, Newfoundland & Labrador
All measurements are approximate. Situated on a super large lot with amazing ocean views, sit back and watch the icebergs and whales frolic in Conception Bay There're views from every room of this stunning home. Main floor has an open concept kitchen/dining area and living room. Large bedroom, full bath and laundry room complete the main level. Second living has two large bedrooms and an addition bath. Basement has a three pc bath additional laundry/utility room which could be easily converted to a bedroom and the remainder is all open and ready to be developed into additional living space or an apartment, with bath and laundry already in place. Gleaming hardwood floors throughout this property. Garden shed is 13x12 with loads of room for a ride-on mower or quad. You really need to view this lovely home to appreciate the quality and workmanship that went into it. Thrown in at no extra cost is a small trailer park with an 8 unit capacity including electrical and sewer hookup for added income or when friends and family come visiting. 7 minutes to Salmon Cove Sands 12 Minutes to Northern Bay Sands (id:60626)
RE/MAX Eastern Edge Realty Ltd. Carbonear
#14 4319 Lakeshore Rd
Rural Parkland County, Alberta
Your Lake Country Paradise is calling! Nestled in Ascot Beach its 45 minutes west of Edmonton and moments from Wabamun. This gem offers the perfect blend of convenience and relaxation. For Dad, a dream garage awaits: 32x34 ft, heated, insulated, fully finished, with 10 ft doors and 12 ft ceilings, ideal for toys, tools, or the ultimate man cave. For Mom (or anyone seeking comfort), the cozy 1,022 sq ft bungalow features 2 bedrooms, a modern kitchen, cozy living room making an inviting layout perfect for family or friends. Hosting overnight guests? The fully finished and furnished bunkie has you covered. Step onto the east-facing deck with a gazebo and hot tub, your go to spot for coffee at sunrise or wine under the stars. Plus, you're steps from a shared lake access and private beach area, perfect for paddleboarding, sunbathing, or sandcastle building. This home has new shingles, a new pressure tank, and a new furnace motor for trouble free living. Live in the Country with every modern amenity. (id:60626)
RE/MAX Real Estate
132 Tyler Avenue
Onslow Mountain, Nova Scotia
Looking for a new home that has 2 bedrooms on a heated in-floor slab in Colchester with attached garage? Look no further than this new home located on Tyler Ave, Onslow Mountain. This .77 acre property will be impressive. This new construction on slab will be mobility friendly with 36" door openings and lowered controls throughout. The kitchen features stainless steel appliances, plenty of cabinetry (soft close), two pantries and a gorgeous quartz countertop 6' island. Perfect for a small family this home has 2 large bedrooms and a four piece bathroom that includes quartz countertops and ceramic floor. The main floor bedrooms, living room and kitchen has laminate flooring throughout. The heating systems are in-floor heat, and ductless heat pump that offers A/C in the summer and heating in the winter. Energy efficiency is key with this home so your energy bills should be minimal. There is additional room for storage in the single attached garage. Lights are LED throughout the home. In the utility room located in the garage you'll find a 200 amp electrical breaker panel with pressure tank, electric hot water heater and HRV unit for air exchange in the home. The home has vinyl siding, asphalt roof and vinyl windows. On the exterior of the home you will have a new single gravel driveway, seeded lot (weather dependent) and a covered porch area on the front of the home with pot lights. Don't miss out on this new build with 8 year LUX home warranty ready for summer of 2025 possession. The purchase price includes HST. All HST rebates back to the builder. (id:60626)
Hants Realty Ltd.
1109, 188 15 Avenue Sw
Calgary, Alberta
Experience the excitement and convenience of life in The Beltline! The Chocolate building is located perfectly on 1st Street and just steps to 17th Avenue SW. There is no shortage of shops, pubs, restaurants, parks and the Stampede grounds within walking distance. When it’s time to relax, curl up on the couch or lounge on the balcony and enjoy the amazing views from the 11th floor. As you enter the unit you will be wowed by the floor to ceiling windows and bright open concept floor plan. There are two good sized bedrooms, a full bathroom with a tub, air conditioning, in-suite laundry with storage, and the unit comes with a titled, underground parking stall. Don’t miss your chance to buy now and move in before Stampede! (id:60626)
Power Properties
16 Iris Court Se
Medicine Hat, Alberta
Check out this Spacious 5 Bedroom , 2.5 Bathroom home in the desirable Connaught area! Nestled in amongst the beautiful Connaught Golf Course, this area is close to the Medicine Hat College and all of the Shopping and Services available in the south side of the city. The wide open floor-plan of the Kitchen / Dining / Living area provides all the of room you need for family and entertaining. There is convenient access to the large , partially covered deck from the dining area . There is a full Bathroom plus 3 Bedrooms on the main floor including the Primary Bedroom with 2-piece ensuite. Downstairs is host to a large family room with a cosy wood burning fireplace , 2 more good sized bedrooms , a full bathroom, and a massive laundry / utility room great for storage or freezer space. There is a high efficiency furnace, an updated water heater, and BRAND NEW SHINGLES just last year. Plenty of parking available on the 4 car front driveway, even room for an RV ! Get in to your next home before Summer! Quick Possession Available (id:60626)
RE/MAX Medalta Real Estate
28 Copperpond Rise Se
Calgary, Alberta
Step into modern comfort with this townhouse nestled in the vibrant Copperfield community. Boasting 3 spacious bedrooms and 2.5 bathrooms, this home is designed for today's lifestyle. The primary suite is your personal retreat—complete with a 4 pc en-suite and a roomy walk-in closet that keeps everything organized and within reach. Two additional bright and flexible bedrooms are perfect for a family with young kids, a home office or a guest space. At the center of it all is a contemporary kitchen featuring stainless steel appliances —perfect for everything from quick breakfasts to hosting friends. The open-concept layout flows effortlessly from kitchen to dining to living room, creating a space that’s as functional as it is inviting. Enjoy your morning coffee or wind down after work on the cozy front patio. Need more space? The finished basement is ready for your vision—whether it’s a home gym, media lounge, or creative studio. With two dedicated parking spots and all the amenities of Copperfield just minutes away, this is low-maintenance living with high-style impact. Whether you're a first-time buyer or looking to level up your lifestyle, this home checks all the boxes. Call to book your appointment today! (id:60626)
RE/MAX First
4432 1st Avenue
Prince George, British Columbia
* PREC - Personal Real Estate Corporation. Charming and updated half duplex in a great neighborhood! This 3-bedroom, 1-bathroom home is loaded with value, featuring stylish updates, bright living spaces, and a layout that's perfect for first-time buyers or investors. Step outside to a beautiful deck, ideal for morning coffee, BBQs, or evening unwinding. Affordable, low-maintenance, and move-in ready, this is the smart buy you've been waiting for! (id:60626)
Exp Realty
8 Butler Street
Brighton, Ontario
Cozy 2 bedroom bungalow within walking distance to all amenities. Eat-in kitchen and large living room have laminate flooring. Main floor laundry and 4 pc bath separates the two bedrooms. 1 car garage with two separate drive ways on either side of house. (id:60626)
RE/MAX Quinte Ltd.
81 8220 King George Boulevard
Surrey, British Columbia
Realtor measured (id:60626)
Royal LePage West Real Estate Services
1 Park Road
Birchy Lake, Newfoundland & Labrador
This gorgeous waterfront property offers a potential buyer,year round access with privacy and amazing waterfront views. Situated nicely on Birchy Lake this is approx 25 mins from Springdale and 40 mins to Deer Lake, this could be used as a year round retreat or forever home. With 3 spacious bedrooms, the primary as a 3 pc ensuite and double closets and another full bath. This home has been designed to accomodate for extra living space with wall panels that slid in and out to provide rooms around the outdoor front and back decks which can be used in the winter months. As you step into the large foyer the living space just opens up to cathedral beamed ceiling, open kitchen area with breakfast bar and bright well lit dining area. Everything is on one level and just simply works, very well built and well maintained. Go out onto the back deck which is a 16 x 20 covered deck and look out over the lake, perfect for water sports, fishing and relaxing by. Foundation is a ice block wall with 40 inch crawl space, 2 sheds on the property and a solar system that allows for free use of electricity depending on the sun. a back up generator, propane stove for cooking. This is off the grid living in luxury (id:60626)
Royal LePage Nl Realty Limited
#114 11503 76 Av Nw
Edmonton, Alberta
Spectacular corner unit facing the tree-lined street! This modern condo offers smart, stylish infill and a promise to sustainable development. Built from concrete & steel and featuring SOLAR power & GEOTHERMAL heating/cooling, this home will have you saving some green while being green (30% more efficient by National Energy Code Standards). Open floor plan with 2 generous-sized bedrooms, 2 baths and in-suite laundry. Stunning European-inspired kitchens with modern subway backsplash and quartz counters. Spectacular bathroom with quartz counters, modern lighting and fully tiled shower. Heated underground parking included! Condo fee includes heat, water, sewer, professional management, snow removal and reserve fund contributions! Walking distance to U of A, McKernan LRT station, Belgravia dog park and Whyte Avenue! (id:60626)
Maxwell Polaris
20 Seyval Drive
Avonport, Nova Scotia
Welcome to Harvest Landing, where comfort, style, and lifestyle come together, nestled in Nova Scotias beautiful Annapolis Valley. These thoughtfully designed 2-bedroom, 2-bathroom bungalow town-homes offer the perfect blend of quality craftsmanship and low-maintenance living. With a bright, open-concept layout, each home features high-end finishes, spacious primary suites with huge walk-in closets and elegant en-suites, plus a functional laundry/storage area for everyday ease. Enjoy the added convenience of a large mudroom and attached single garage, and unwind in your peaceful, tree-lined backyardan outdoor retreat perfect for relaxing or entertaining. Harvest Landing offers an exceptional lifestyle surrounded by vineyards, trails, farmers' markets, award winning restaurants, and the vibrant energy of the Town of Wolfville. Whether you're downsizing, relocating, or simply seeking the perfect mix of rural charm and community connection, Harvest Landing offers an exceptional opportunity to live with ease in one of the Valleys most sought-after areas. Settle in, land, breathe easy, and enjoy the best of the Annapolis Valley. (id:60626)
Parachute Realty
104-7440 Nootka Street
Powell River, British Columbia
Maintained to perfection this TWO BEDROOM, TWO BATH RANCHER is in a 45+ park. Save by NOT paying GST on this Retirement or downsize opportunity with EASY LIVING all on 1 floor. Beautiful kitchen, living room/dining Plus 2 spacious bedrooms. A 4-piece main bath and a 4-piece ensuite to add to the sense of luxury. Loads of storage with a laundry/pantry room and a double garage . New concrete patio off the kitchen to entertain and enjoy the BBQ on those beautiful summer nights. There is a beautiful clubhouse for owners' use featuring a workout room with big screen TV and a very comfortable sitting area with kitchen and bath. This semi rural location is only minutes to downtown amenities, hiking and biking trails and low taxes. Call today to book your viewing. (id:60626)
RE/MAX Powell River
5701 57 Street
Red Deer, Alberta
Charming 1950s Bungalow on a double corner Lot in Riverside Meadows. A timeless 1950s bungalow that beautifully blends mid-century craftsmanship with modern-day updates. Positioned on a spacious double corner lot, this property overlooks the community exercise park, playground, and basketball courts. Three bedrooms on the main floor with a large bright kitchen and beautiful hardwood floors. The lower level is open and bright with another large kitchen, bedroom, and a stunning three-piece bathroom. There are three entrances to the home, a fenced back yard, and a single detached garage.Upgrades include vinyl windows, 25-year asphalt shingles (installed in 2018 on both the house and detached garage), 100-amp electrical panel (updated in 2018), Sewer line and backflow prevention (new in 2018), furnace replaced in 1993 and recently serviced in 2025, and an RPR with municipal compliance (2025) already in place for your convenience.Enjoy the best of nature and city living with the Red Deer River just a 5-minute walk away, Bower Ponds within a 15-minute stroll, and Taylor Drive only a minute's drive for quick access to city amenities.This home is a rare find in a rejuvenated neighbourhood rich with green spaces, trails, and revitalized infrastructure. (id:60626)
RE/MAX Real Estate Central Alberta
15 Côte D'or Crescent
Trois Ruisseaux, New Brunswick
When Viewing This Property On Realtor.ca Please Click On The Multimedia or Virtual Tour Link For More Property Info.This beautifully renovated home features an open concept kitchen with island, modern appliances, and water views from the dining area. The bright living room connects to a spacious bedroom with double closets. A full bathroom with laundry completes the main floor. Upstairs, a spiral staircase leads to a loft, half bath, and a bedroom with a balcony overlooking the Northumberland Strait. Extras include a metal roof, shed with generator hookup, 53 storage trailer, mini split heat pump, pellet stove, landscaped yard, and a deck. Located on a private road with deeded beach access. 20 minutes from Shediac, 35 minutes from the Great Moncton International Airport. Great income potential for a rental property or enjoy your home next to the warmest waters south of the Carolinas (id:60626)
Pg Direct Realty Ltd.
5803 50 Ave
Barrhead, Alberta
Family or Retirement Bungalow on one of the larger more sought after lots in Beaverbrook. Sprawling sq ft floor plan provides great room sizes and bonus space. Abundant kitchen cabinetry complimented by bright naturally lit breakfast/ dining nook. Quality oak trims, doors & hardwood floors. Classic Master bedroom w/ double door entrance. 3 pc tiled shower ensuite along w/ walk in closet. 2 additional main floor bedrooms along w/ 2 basement & optional corner office/ storage. Open recreation/ media room. Attached & heated double car Garage. Fenced & landscaped back yard. Corner storage shed. 2 tier open & covered sitting deck. Back alley access w/ large enough yard for R.V storage without sacrificing yard space. Stucco exterior along w/ many other quality built features in a large square footage home, lot size & more upgrades than others. Must see & feel in person. (id:60626)
Sunnyside Realty Ltd
801 1750 Mckenzie Road
Abbotsford, British Columbia
Here it is! Well maintained complex in a great location with easy access to HWY 1, UFV, Walmart, Costco, and Abbotsford Centre. This 2 Bedroom + 1 Bathroom ground floor corner unit with over 950 sqft of living space has an open floor plan featuring a spacious living room with access to the patio with a large open yard space with greenery and gardens, updated laminate flooring, kitchen features updated tile backsplash, and a laundry room off the kitchen that has great storage as a pantry. Two good sized bedrooms and a bathroom with new bathtub, tile and toilet. Fridge, stove, washer, dryer and HWT are 3 years old. 1 parking stall, 1 pet allowed up to 25 lbs, no age restrictions. Hurry on this one! (id:60626)
Royal LePage Little Oak Realty
8 - 102 Silvan Drive
Welland, Ontario
Care free living in excellent North Welland location! Backing onto the Steve Bauer trail & located minutes from great schools, parks, shopping, the Seaway Mall, Niagara College, the YMCA & the 406. This 3 bedroom, 1.5 bath condo town features an updated kitchen, baths & flooring throughout. Open concept living/dining & with back door to private patio. Generous primary, lots of closet space, large unfinished basement with good ceiling heights & 2 parking spots! Updated furnace & a/c. Condo fees include lawn maintenance, snow removal, garbage & insurance. (id:60626)
Coldwell Banker Advantage Real Estate Inc
Lot Patrick Drive
Augustine Cove, Prince Edward Island
Explore a breathtaking waterfront retreat nestled on Augustine Cove's pristine shores in Prevost Cove, boasting 4.65 acres of prime coastal property. Enjoy leisurely strolls along the beach and during low tide indulge in clam digging for an authentic island feast, serenaded by the gentle lull of ocean waves. The property is situated minutes from the Confederation Bridge, 20 minutes to Summerside and 30 minutes to Charlottetown and the Charlottetown Airport. It is no secret that Islanders and visitors alike love the south shore with its warm, calm waters and quieter pace. Complete with underground electrical service and a well-maintained road ensuring year-round access, all elements are in place to fully embrace the unparalleled beauty of this remarkable piece of Prince Edward Island. *Waterfront measurement -121.2 meters (397 ft). **IRAC Approval required for non-resident buyers. (id:60626)
Impress Island Realty
401 - 11 Rebecca Street
Hamilton, Ontario
Remarks: Located in Hamiltons vibrant art district, this renovated industrial loft offers modern style and flexibility just steps from cafes, shops, and dining. This 1+ loft offers a open-concept layout features soaring ceilings, large windows and a spacious loft ideal for a bedroom or office. The sleek kitchen boasts quartz counter, island seating, and new 2024 appliances. This home is a must see! (id:60626)
RE/MAX Escarpment Realty Inc.
26 - 75 Ventura Drive
St. Catharines, Ontario
Beautifully redone 3 bedroom, 2 bath - 2 storey townhouse. Kitchen totally redone, updated bathrooms, flooring replaced, freshly painted. Basement has oversize recreation room plus large laundry room/utility area. 100 amp breakers, updated furnace and air-conditioning. Affordable complex, close to shopping, schools, highway access. Nothing to do but move in! (id:60626)
Royal LePage NRC Realty

