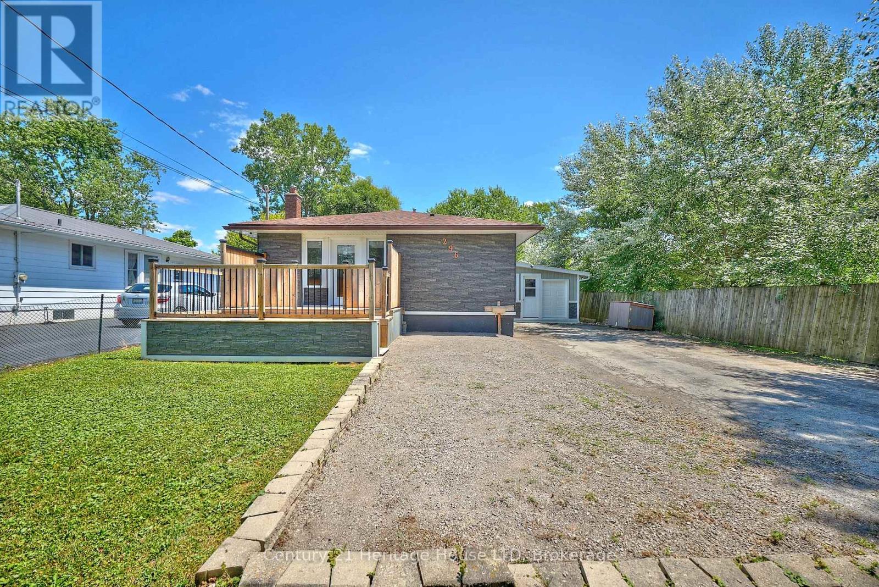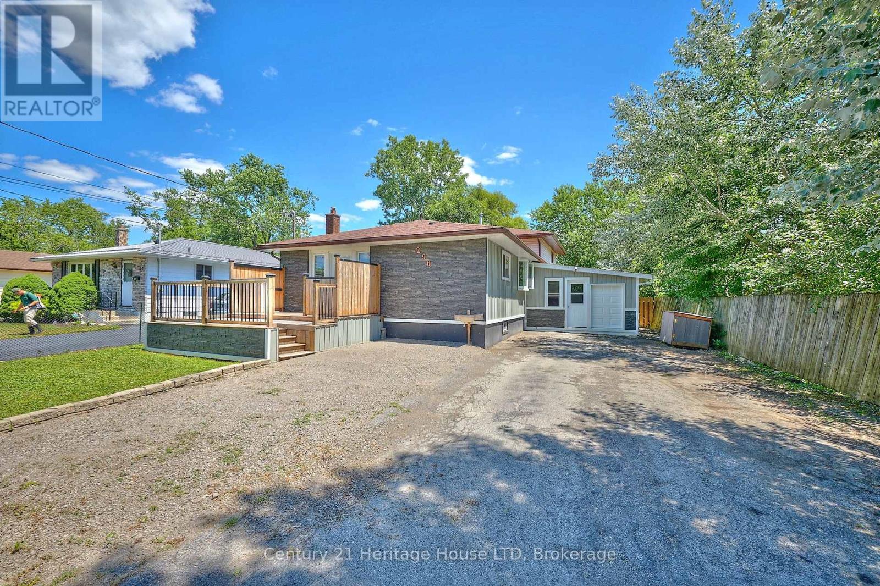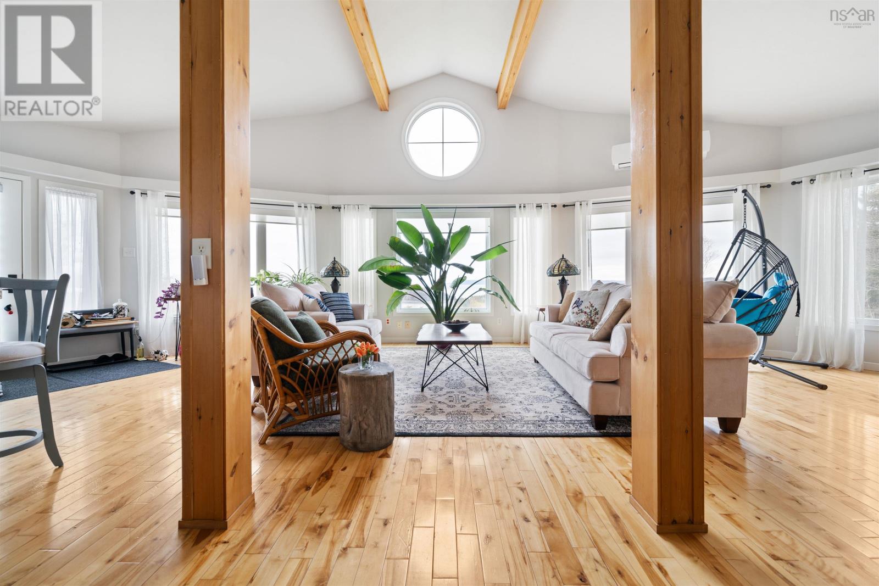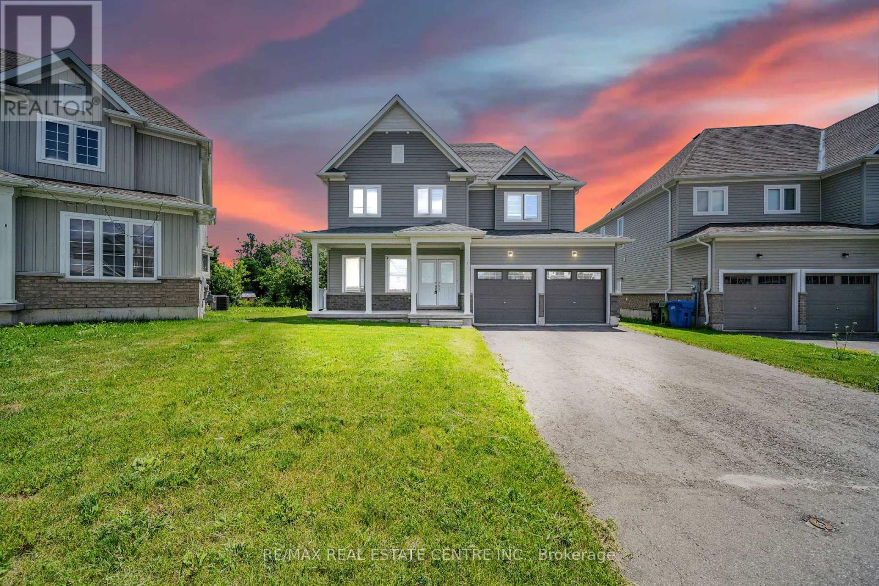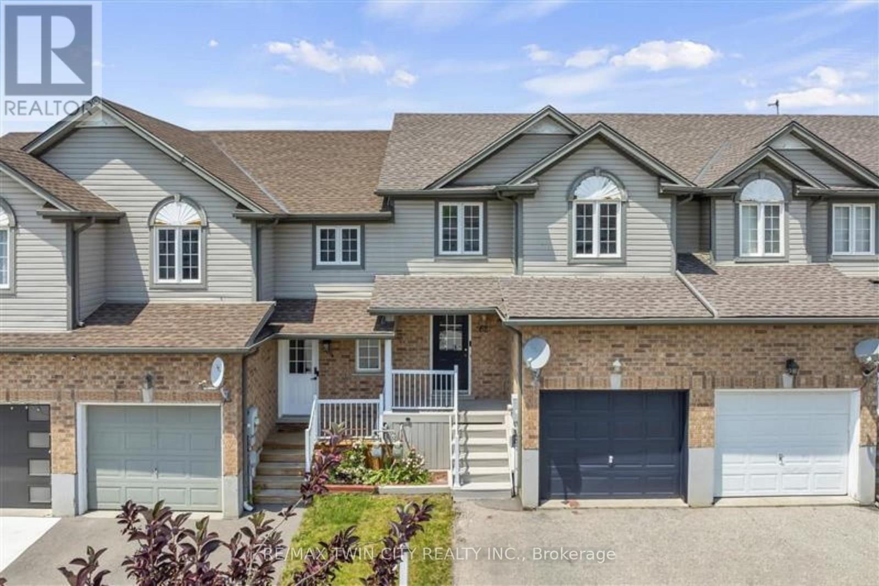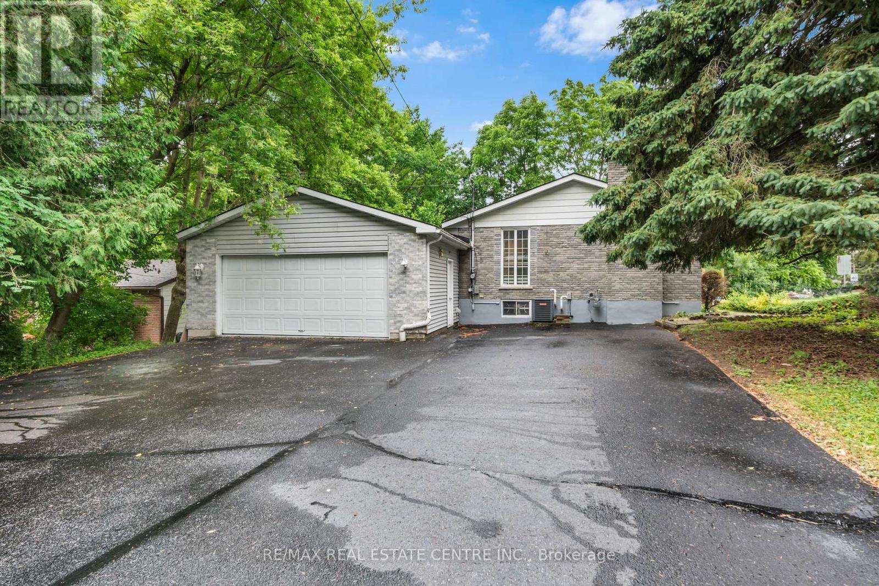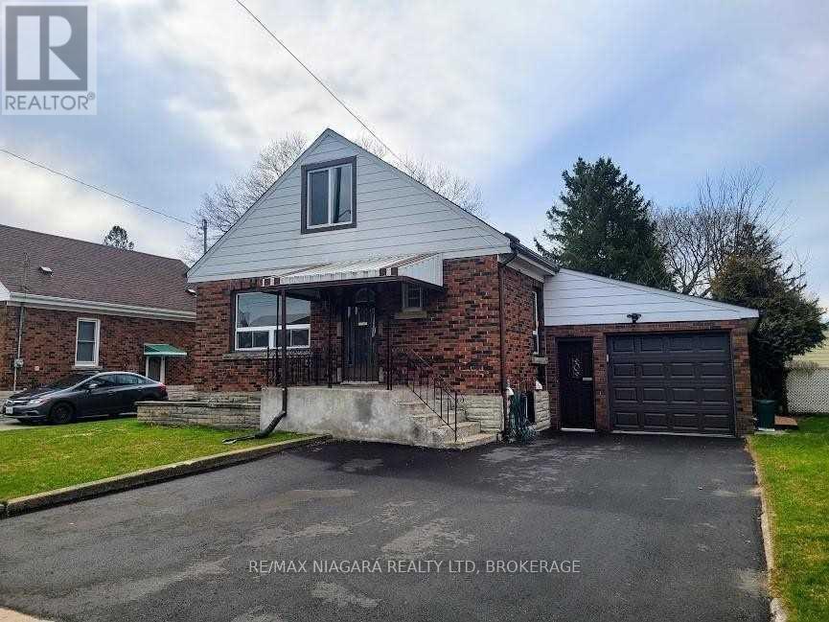245 Marshall Avenue
Welland, Ontario
Nestled on a peaceful, family-friendly street, this beautifully renovated side split home offers modern living with all the updates you could wish for. Set on a sprawling double wide lot with 89 of frontage, this home was completely transformed in 2022, and boasts a new kitchen, bathrooms, hardwood flooring, pot lights, and more. The large family room is seamlessly connected to the updated kitchen, perfect for entertaining. A spacious living room leads into a formal dining room, complete with a cozy wood-burning fireplace and a walkout to the backyard. The kitchen shines with white cabinetry, sleek quartz countertops, a subway-tiled backsplash, and brand-new stainless steel appliances, including a refrigerator, stove, and dishwasher. Upstairs, the primary bedroom is generously sized, accompanied by two additional bedrooms and an updated 4-piece bath. The lower level features new laminate flooring throughout and offers a convenient walk-up to the backyard. Enjoy the expansive, fully fenced backyard with a new deck, ideal for creating your dream outdoor oasis. The pool-sized lot provides endless possibilities don't miss out on this incredible home! (id:60626)
Real Broker Ontario Ltd.
236 Hiram Street
Bracebridge, Ontario
If you're ready to begin your homeownership journey, 236 Hiram Street is calling your name! This immaculate century home features 4 bedrooms, 2 bathrooms, and is perfectly situated in a quiet, family-friendly neighbourhood-just steps from everything you need. Walk to the hospital, grocery stores, restaurants, shops and more-convenience doesn't get better than this. Freshly updated with new paint throughout, new trim, and brand-new carpet upstairs, this home is bright, clean, and move-in ready. The main floor primary bedroom and mudroom featuring main floor laundry add extra convenience for everyday living. Upstairs, you'll find three additional bedrooms-ideal for kids, guests, or that much-needed home office. Step outside to enjoy your spacious, fully fenced backyard-a private escape complete with a hot tub to soak in and relax under the stars. The detached single-car garage is a great bonus, offering extra storage, a workshop, or covered parking. Whether you're a first-time buyer or simply looking to settle into one of Bracebridge's most walkable and welcoming neighbourhoods, this home has it all. With nothing to do but move in and enjoy, 236 Hiram Street is the perfect place to plant roots and make memories. Your new home is waiting-come see it for yourself! (id:60626)
Exit Realty Liftlock
296 Rose Avenue
Fort Erie, Ontario
Ideal Multi-Generational Home or Investment Opportunity! Well-maintained 2-family property located near Lake Erie beaches and Waverly Beach Park. The front bungalow features 2 bedrooms, 4pc bath, large living room, recently updated kitchen with granite counters and a 3-season room with hot tub. As well as a finished basement w/rec room with gas fireplace and additional 4pc bath. Attached to this wonderful home is a 2-storey in-law offering 3 bedrooms, kitchen, living room, 4pc bath, and main floor laundry. Each unit has separate utilities. All appliances included.Conveniently located near shopping, the Friendship Trail, QEW access, and the Peace Bridge. A perfect setup for extended families or rental income! (id:60626)
Century 21 Heritage House Ltd
296 Rose Avenue
Fort Erie, Ontario
Ideal Multi-Generational Home or Investment Opportunity! Well-maintained 2-family property located near Lake Erie beaches and Waverly Beach Park. The front bungalow features 2 bedrooms, 4pc bath, large living room, recently updated kitchen with granite counters and a 3-season room with hot tub. As well as a finished basement w/rec room with gas fireplace and additional 4pc bath. Attached to this wonderful home is a 2-storey in-law offering 3 bedrooms, kitchen, living room, 4pc bath, and main floor laundry. Each unit has separate utilities. All appliances included.Conveniently located near shopping, the Friendship Trail, QEW access, and the Peace Bridge. A perfect setup for extended families or rental income! (id:60626)
Century 21 Heritage House Ltd
59 Spring Tide Lane
Two Islands, Nova Scotia
Experience coastal living at its finest in this custom-built 3-bedroom home, offering sweeping views of Two Islands and the iconic Minas Basin/Bay of Fundyhome to the worlds highest tides. Nestled on an elevated lot in the quiet coastal enclave of Rockcliffe By-the-Sea, this home provides a front-row seat to natures most awe-inspiring tidal displays, visible from the main living areas and expansive outdoor deck. Designed for effortless, low-maintenance living, the home features radiant in-floor heating, an open-concept layout, and rich birch hardwood floors complemented by elegant 13x13 Casa Roma tiles. Large windows frame the dramatic coastal landscape, allowing for stunning views from the interior. Step outside to enjoy the fresh ocean air on the expansive deck or relax in the generous 8' x 24.5' screened-in porch, a perfect spot for unwinding or entertaining in a tranquil setting. The exterior is clad in natural cedar shingles, offering both durability and charm. Additional features include a 24' x 24' detached garage, 200-amp electrical service with generator hookup, and high-speed internet, ensuring modern convenience for year-round living. A rare blend of modern comfort, coastal charm, and peaceful seclusion, this property offers an exceptional lifestyle by the sea. Whether youre seeking a serene retreat or a year-round home, it delivers unparalleled beauty and effortless living in one of Nova Scotias most picturesque settings. (id:60626)
Sutton Group Professional Realty
7 Todd Crescent
Southgate, Ontario
Rare 5 Bedroom, 4 Washroom Detached Home Available For Sale! This Beautifully Maintained Residence Boasts Tons Of Space For The Whole Family! Enjoy A Bright, Open Concept Layout With Generously Sized Principal Rooms And Soaring 9 Ft Ceilings On The Main Floor. Situated On A Huge Pie-Shaped Lot, It Features An Oversized Backyard - Perfect For Kids, Entertaining, Or Relaxing Outdoors. Enjoy The Convenience Of A Double Door Entry, Spacious Family Room, Combined Living And Dining Area, Large Driveway, And A Double Car Garage. The Upper Level Includes 3 Full Washrooms, Offering Exceptional Comfort And Functionality. A Must-See! (id:60626)
RE/MAX Real Estate Centre Inc.
222 Drysdale Road
Halifax, Nova Scotia
Welcome to Governor's Brook !!Looking for a great location close to downtown and the highways? This large family home features open concept, hardwood floors, large primary bedroom with walk in closet and 1-3pc bth,main floor laundry, second bedroom and full bth, lower level features large family room & 2 large bedrooms and a full bth, storage area ,large utility room that has been freshly painted and beautiful new flooring. Close to lakes, trails, shopping and metro transit ,schools and the list goes on. Don't miss this great family home that wont last long. Appliances as is where is and dryer is not working. THERE IS NO PDS OR POWER COST AS THERE WAS A TENANT. (id:60626)
Royal LePage Anchor Realty
62 Foxglove Crescent
Kitchener, Ontario
Welcome to 62 Foxglove Crescent: A Beautifully Renovated Freehold Townhome in One of Kitcheners Most Sought-After Neighborhoods! Step into this immaculate 2-storey FREEHOLD townhouse, meaning NO condo fees, nestled in a prime family-friendly community. Recently renovated & freshly painted throughout, this move-in-ready home is a true gem. As you enter, youre greeted by a bright & open-concept main floor boasting a thoughtfully designed layout. The freshly Renovated kitchen, 2025, featuring quartz countertops, stylish cabinetry & new stylish faucet. Adjacent to the kitchen, the dining room & sunlit living room create a seamless flow, filled with natural light & adorned with carpet-free flooring for a clean, contemporary feel. Upstairs, discover 3 generously sized bedrooms, each offering comfort, along with a freshly updated full bathroom. The primary bedroom includes a spacious closet space, making it the perfect retreat with outside views. A fully finished basement, Renovated in 2023, featuring two additional bedrooms, a modern 3-piece bathroom, and abundant storage space, offering incredible flexibility whether you need guest rooms, home offices, or extra family living space. Outside, enjoy your private, fully fenced backyard with a deck ideal for summer BBQs, morning coffee, or peaceful evening relaxation. The extended driveway easily fits two cars, adding even more convenience. This well-maintained home is packed with upgrades, including: Roof (2016); New kitchen (2025); Water softener (2024), Basement renovation (2023); Fresh paint (2025); Situated in a highly accessible location, you're just minutes from top-tier amenities including the Sunrise Shopping Centre, The Boardwalk, Highway 7/8, 401 access, schools, trails, public transit, restaurants & parks. Everything your family needs is right at your doorstep! Whether you're a first-time homebuyer, investor, or growing family, this house offers an unbeatable blend of space & location. Book your showing today! (id:60626)
RE/MAX Twin City Realty Inc.
687 High Gate Park Drive
Kingston, Ontario
Welcome to 687 High Gate Park Drive a charming detached bungalow nestled in the heart of Kingston's family-friendly Bayridge neighborhood. Carpet free main floor with exposed beams in the living room and wood burning fireplace. Separate dining room can be closed off to the kitchen by French doors to host intimate meals for friends and family. Efficiently designed kitchen with island and bar still for impromptu meals or buffet service. A second set of French doors leading to the living room inviting the outside in. From the rear kitchen door step onto the deck overlooking an in-ground pool for entertainment and Location Is Great. Freshly Paint Whole House & Brand new Flooring through out the house as well. (id:60626)
RE/MAX Real Estate Centre Inc.
302 - 3 Brandy Lane Drive
Collingwood, Ontario
Looking for the ultimate four-season retreat? This exceptional 3-bedroom, 3-bathroom apartment condo loft in Collingwood's prestigious Brandy Lane, Wyldewood development is calling your name! This isn't just any condo; it's the LARGEST unit in the entire complex, offering a sprawling 1,391 square feet of meticulously designed living space. You'll find an unparalleled blend of comfort and elegance here. Enjoy the luxury of TWO magnificent primary bedroom suites. The first, conveniently located on the main floor, features a lavish five-piece ensuite bathroom with a double vanity. The second primary suite is a private haven in the loft, complete with a stylish four-piece ensuite. The main floor also offers a third bedroom, providing excellent flexibility for guests or a dedicated home office. Plus, you'll appreciate the convenience of ensuite laundry! Resort-Style living right outside your door! Step out onto your private patio, perfectly positioned to overlook the inviting heated pool. It's the ideal spot for relaxation and entertaining, especially with the included natural gas BBQ . The pool view adds a touch of resort-style living to your everyday, creating a pleasant and relaxing backdrop. Move Right In! This remarkable loft is offered FULLY FURNISHED with high-quality, tasteful pieces and is presented in pristine, clean, and absolutely move-in ready condition. All you need to do is unpack and start enjoying the Collingwood lifestyle. Elevator access ensures ease and convenience for everyone. Experience the best of Collingwood, with world-class skiing at Blue Mountain just a short drive away. The vibrant shops, restaurants, and cultural attractions of downtown Collingwood are also within easy reach. As a bonus, your exclusively owned parking spot is located just outside the entryway! This is more than just a condo; it's your gateway to a year-round recreational paradise!! (id:60626)
Royal LePage Rcr Realty
6476 Maranda Street
Niagara Falls, Ontario
INVESTMENT OPPORTUNITY! This versatile 1.5-storey duplex offers the flexibility to function as a spacious single-family home or an income-generating property live in one unit and rent out the other! The upper unit features three bedrooms, while the lower unit includes a one-bedroom layout. Each unit has its own living room, kitchen, and bathroom, providing privacy and convenience. Recent updates include a new furnace, roof, updated windows, fresh paint, new flooring throughout, and modernized kitchens and bathrooms, all enhancing the overall appeal and functionality of the home. Both units are currently leased, with the upper unit bringing in $2,400/month inclusive and the lower unit leased for $1,600/month inclusive. Conveniently located near the QEW and the U.S. border, this property offers excellent commuting options and is close to shopping, parks, and schools making it a smart opportunity for investors or multi-generational living. (id:60626)
RE/MAX Niagara Realty Ltd
898 Riverview Way
Kingston, Ontario
Quality built by CaraCo in Riverview, this 'Inglewood' end unit townhome offers 1,763 sf of living space with 3 bedrooms and 2.5 baths. The main level features a Ceramic tile entry and upgraded Laminate flooring in the open concept living areas. Youll appreciate the upgraded Kitchen with extended height upper cabinets, large centre island with extended breakfast bar, quartz countertops, stainless steel appliances and wonderful walk-in pantry. There is also a large Living room with corner gas fireplace and 3 panel patio door to the fully fenced rear yard which features a lovely patio and Garden Shed built on concrete slab. Finishing off the main floor is the Laundry/Mud room with access to the Garage. Upstairs are three good sized bedrooms, including spacious Primary with large walk-in closet and 4-piece ensuite with separate tub and 5ft tiled shower. All this plus 9ft ceilings main floor, pot lighting, basement bathroom rough-in, EV Charger rough-in in garage and much more. Ideally located close to Riverview Shopping Centre and just minutes to schools, CFB and downtown Kingston. (id:60626)
RE/MAX Finest Realty Inc.



